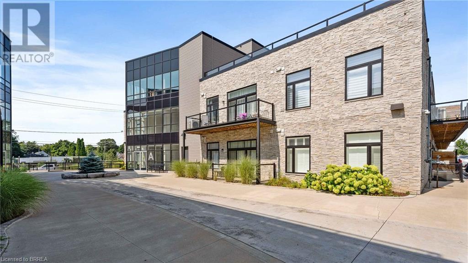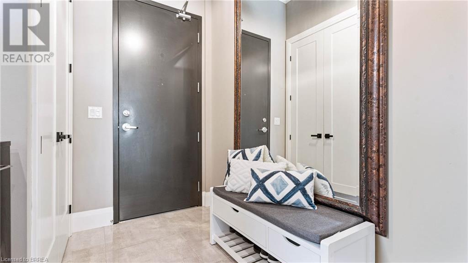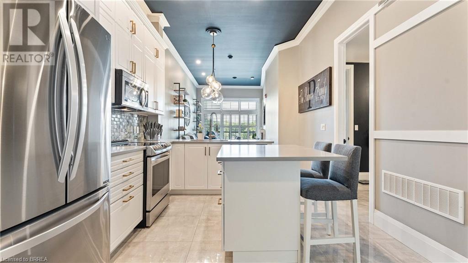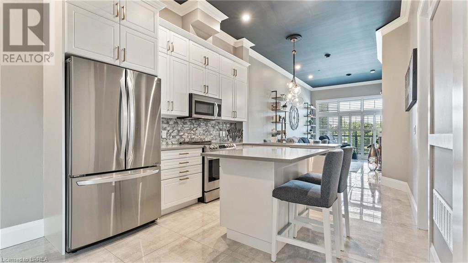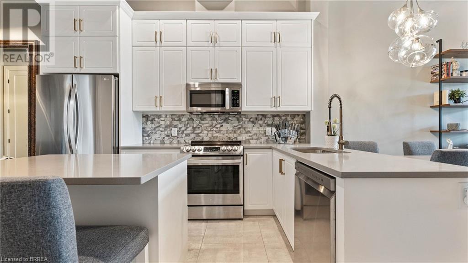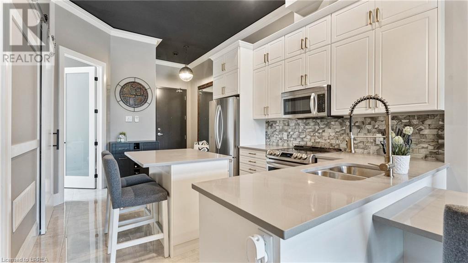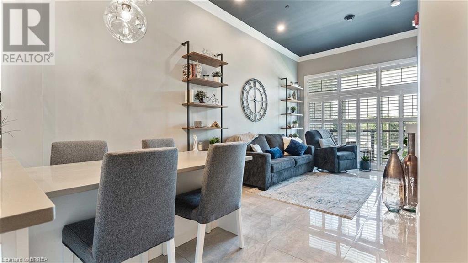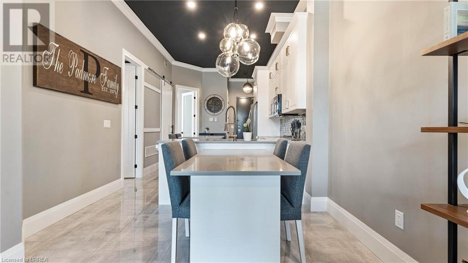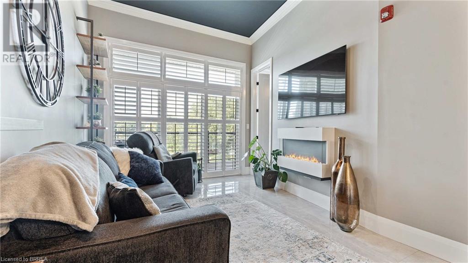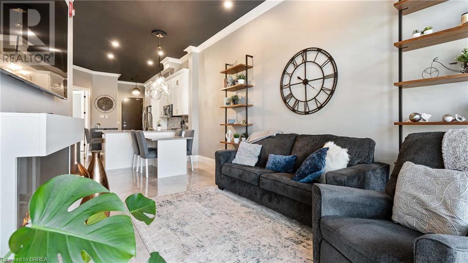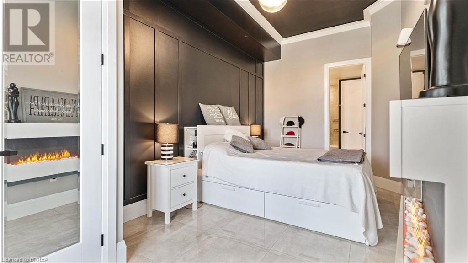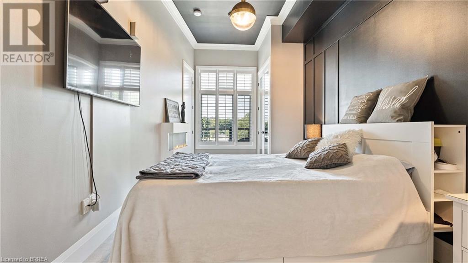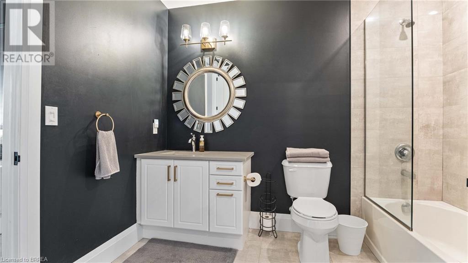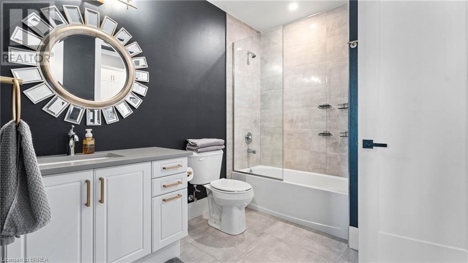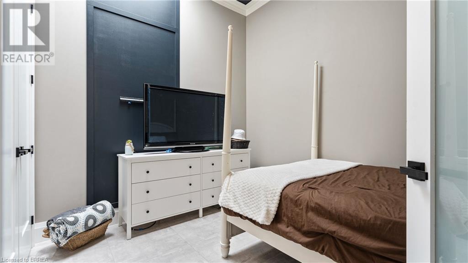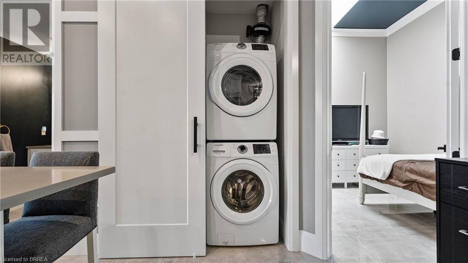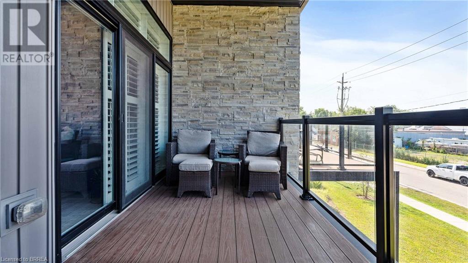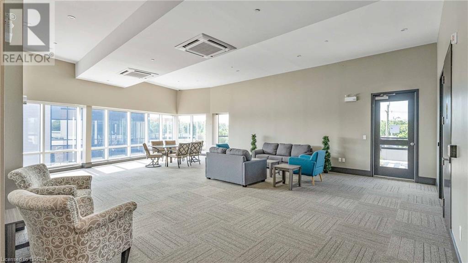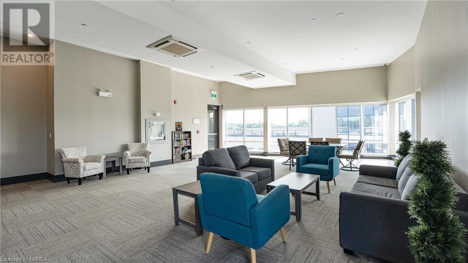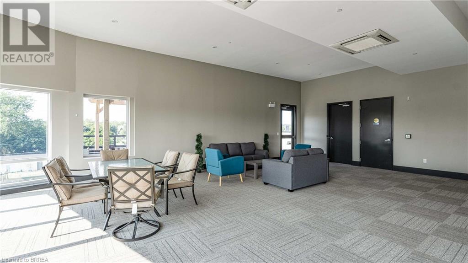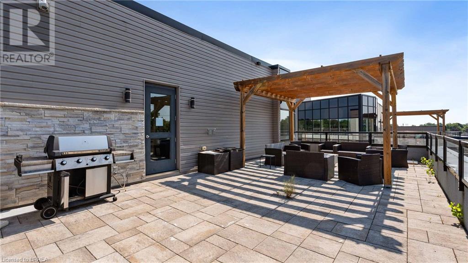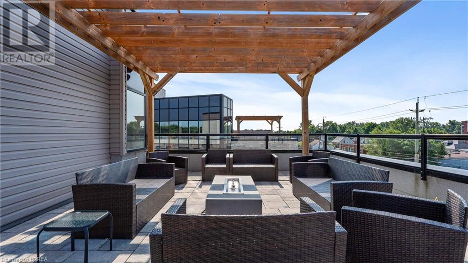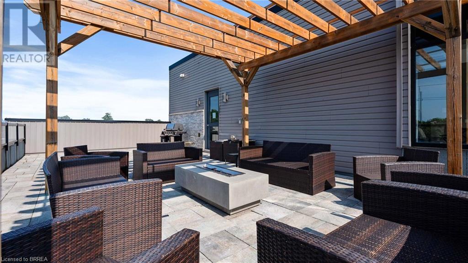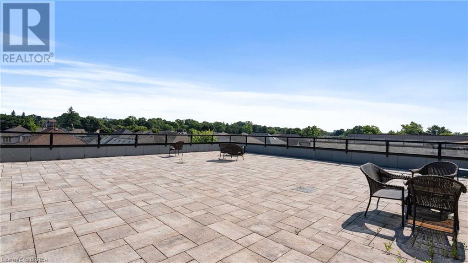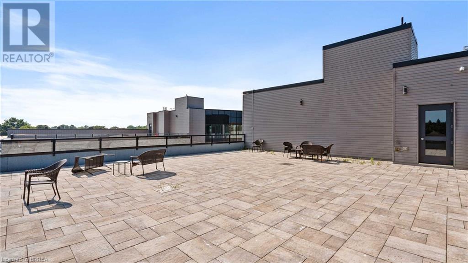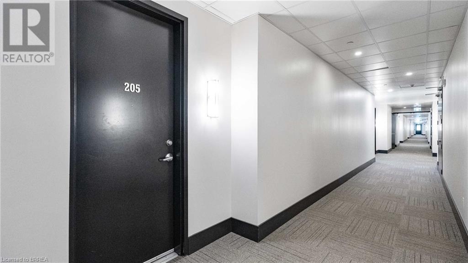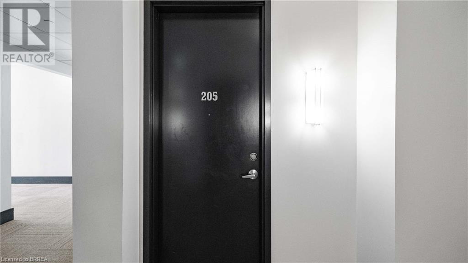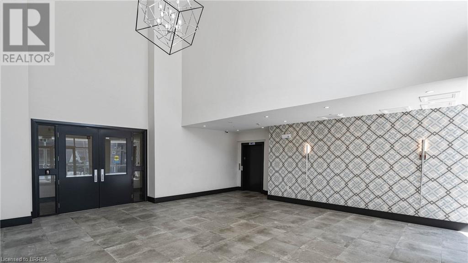$519,900Maintenance, Insurance, Landscaping, Parking
$401.61 Monthly
Maintenance, Insurance, Landscaping, Parking
$401.61 MonthlyWelcome to 85 Morrell Street Unit 205A in Brantford. This 2 bedroom, 1 bathroom quality executive 1-level suite offers the convenience of so many amenities including trails, restaurants, and more! Featuring 2 parking spaces, high-end finishes and completely move-in ready, this is an amazing opportunity for those who are looking to downsize and want to enjoy maintenance free living! Open and spacious with 12 foot ceilings, 8 foot doorways, pot lighting and the perfect ambience throughout. Oversized porcelain tile throughout, beautiful kitchen with island and breakfast bar with an extension makes this perfect for four, stainless steel appliances, quartz countertops and an abundance of natural light throughout. Just off the living area is a spacious guest bedroom with skylight. Large primary bedroom with feature wall and ample closet space. Just off the living room is a beautiful 9x20’ private balcony with ample space for seating and entertaining. Enjoy a quiet morning coffee in a great location opposite to the parking side offering plenty of privacy. Don’t miss out on this amazing opportunity and book your private showing today. (id:51992)
Property Details
| MLS® Number | 40632765 |
| Property Type | Single Family |
| Amenities Near By | Golf Nearby, Park, Public Transit, Shopping |
| Community Features | Quiet Area |
| Equipment Type | Water Heater |
| Features | Southern Exposure, Balcony, Paved Driveway |
| Parking Space Total | 2 |
| Rental Equipment Type | Water Heater |
Building
| Bathroom Total | 1 |
| Bedrooms Above Ground | 2 |
| Bedrooms Total | 2 |
| Amenities | Party Room |
| Appliances | Dishwasher, Dryer, Refrigerator, Stove, Washer |
| Basement Type | None |
| Constructed Date | 2019 |
| Construction Style Attachment | Attached |
| Cooling Type | Central Air Conditioning |
| Exterior Finish | Brick, Stone |
| Heating Fuel | Natural Gas |
| Heating Type | Forced Air |
| Stories Total | 1 |
| Size Interior | 876 Sqft |
| Type | Apartment |
| Utility Water | Municipal Water |
Parking
| None |
Land
| Access Type | Highway Nearby |
| Acreage | No |
| Land Amenities | Golf Nearby, Park, Public Transit, Shopping |
| Landscape Features | Landscaped |
| Sewer | Municipal Sewage System |
| Size Total Text | Under 1/2 Acre |
| Zoning Description | R4b-21 |
Rooms
| Level | Type | Length | Width | Dimensions |
|---|---|---|---|---|
| Main Level | Living Room | 10'2'' x 9'5'' | ||
| Main Level | Primary Bedroom | 18'6'' x 9'6'' | ||
| Main Level | 4pc Bathroom | Measurements not available | ||
| Main Level | Bedroom | 10'8'' x 10'6'' | ||
| Main Level | Breakfast | 10'2'' x 7'8'' | ||
| Main Level | Kitchen | 10'2'' x 11'3'' |

