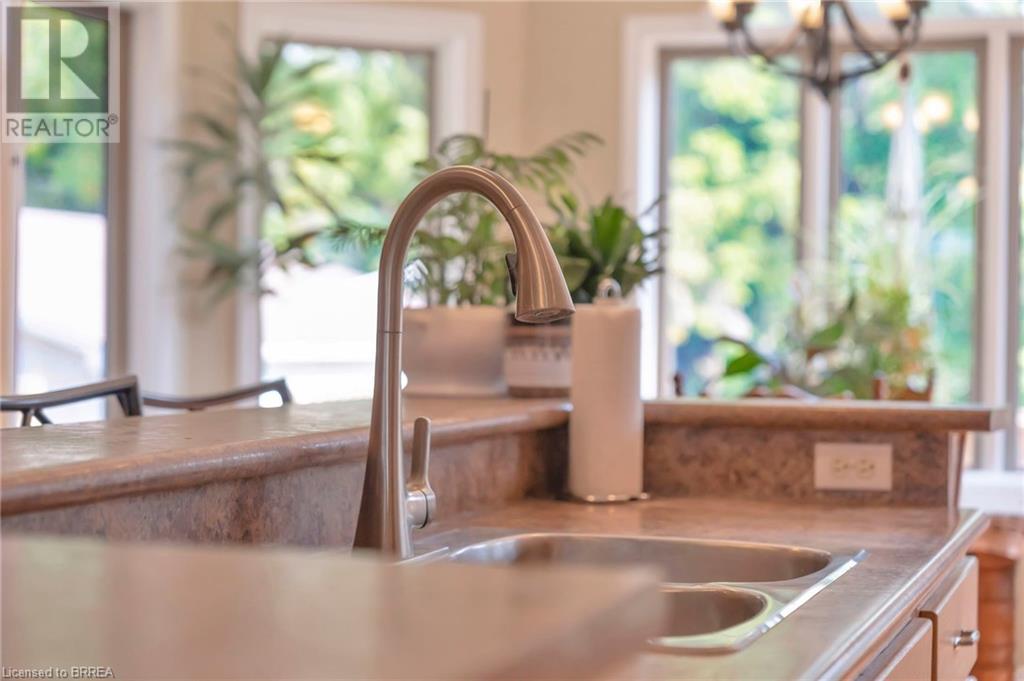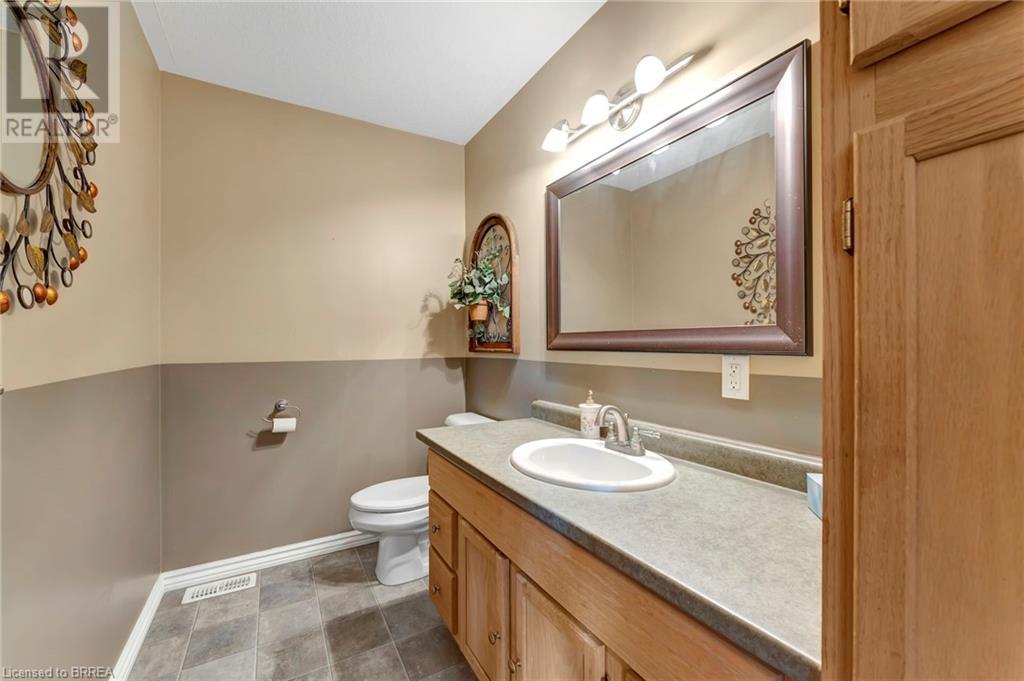5 Bedroom
3 Bathroom
2868 sqft
Raised Bungalow
Fireplace
Central Air Conditioning
Forced Air
Acreage
$1,275,000
Escape to the charm of country living in this delightful raised brick bungalow, built in 2007 and perfectly positioned on a serene 2-acre property. With a large pond and the gentle flow of Horners Creek, you can enjoy the luxury of fishing for trout right in your own backyard. This versatile home caters to multi-generational living, offering 3+2 bedrooms and 2.5 bathrooms. The lower level (completed in 2017/2018) is a fully independent suite with a kitchen, living room, and bedrooms, complete with a separate entrance walk-out. The open-concept main floor features a spacious kitchen with elegant oak cupboards and a breakfast bar style island, seamlessly flowing into the cozy living and dining areas, warmed by a propane fireplace. The home is bathed in natural light, thanks to its large windows throughout creating a warm and welcoming ambiance. Flooded with natural light thanks to large windows, each room feels bright and inviting. The kitchen's patio door opens onto an upper deck, offering breathtaking views of the natural beauty surrounding the home. A detached 1.5 car garage, equipped with a wood stove and 100amp hydro, along with an attached 1 car garage, provides ample storage and workspace. Perfect for commuters, this home is conveniently located near highways 403 and 401, providing ease of access with the serenity of rural living. Experience the perfect blend of convenience and tranquility in this exquisite country abode. (id:51992)
Property Details
|
MLS® Number
|
40644972 |
|
Property Type
|
Single Family |
|
Amenities Near By
|
Park, Place Of Worship, Playground, Schools |
|
Community Features
|
Quiet Area, School Bus |
|
Equipment Type
|
Propane Tank |
|
Features
|
Country Residential, In-law Suite |
|
Parking Space Total
|
8 |
|
Rental Equipment Type
|
Propane Tank |
Building
|
Bathroom Total
|
3 |
|
Bedrooms Above Ground
|
3 |
|
Bedrooms Below Ground
|
2 |
|
Bedrooms Total
|
5 |
|
Appliances
|
Dishwasher, Dryer, Refrigerator, Stove, Washer, Microwave Built-in, Window Coverings |
|
Architectural Style
|
Raised Bungalow |
|
Basement Development
|
Finished |
|
Basement Type
|
Full (finished) |
|
Constructed Date
|
2007 |
|
Construction Style Attachment
|
Detached |
|
Cooling Type
|
Central Air Conditioning |
|
Exterior Finish
|
Brick |
|
Fireplace Fuel
|
Propane |
|
Fireplace Present
|
Yes |
|
Fireplace Total
|
2 |
|
Fireplace Type
|
Other - See Remarks |
|
Fixture
|
Ceiling Fans |
|
Half Bath Total
|
1 |
|
Heating Fuel
|
Propane |
|
Heating Type
|
Forced Air |
|
Stories Total
|
1 |
|
Size Interior
|
2868 Sqft |
|
Type
|
House |
|
Utility Water
|
Dug Well |
Parking
|
Attached Garage
|
|
|
Detached Garage
|
|
Land
|
Access Type
|
Highway Access, Highway Nearby |
|
Acreage
|
Yes |
|
Land Amenities
|
Park, Place Of Worship, Playground, Schools |
|
Sewer
|
Septic System |
|
Size Depth
|
285 Ft |
|
Size Frontage
|
306 Ft |
|
Size Total Text
|
2 - 4.99 Acres |
|
Zoning Description
|
Re |
Rooms
| Level |
Type |
Length |
Width |
Dimensions |
|
Lower Level |
Bedroom |
|
|
15'11'' x 14'3'' |
|
Lower Level |
Bedroom |
|
|
15'6'' x 18'5'' |
|
Lower Level |
4pc Bathroom |
|
|
8'4'' x 8'2'' |
|
Lower Level |
Breakfast |
|
|
9'1'' x 14'1'' |
|
Lower Level |
Kitchen |
|
|
13'8'' x 11'2'' |
|
Lower Level |
Family Room |
|
|
20'10'' x 21'8'' |
|
Main Level |
Bedroom |
|
|
14'5'' x 8'11'' |
|
Main Level |
Bedroom |
|
|
14'5'' x 9'2'' |
|
Main Level |
4pc Bathroom |
|
|
19'2'' x 7'8'' |
|
Main Level |
Primary Bedroom |
|
|
15'0'' x 12'6'' |
|
Main Level |
2pc Bathroom |
|
|
10'4'' x 4'10'' |
|
Main Level |
Dining Room |
|
|
8'10'' x 14'5'' |
|
Main Level |
Kitchen |
|
|
16'9'' x 19'7'' |
|
Main Level |
Living Room |
|
|
16'6'' x 21'8'' |


















































