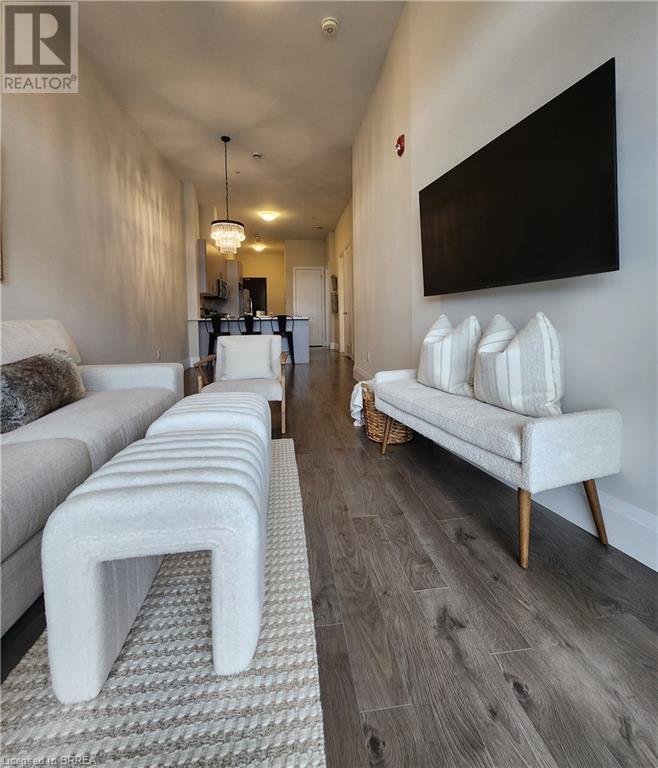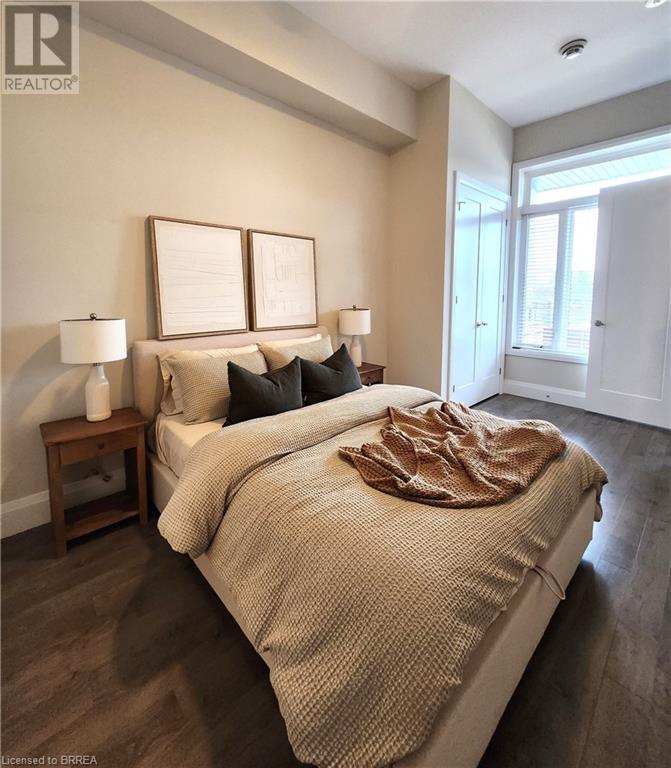2 Bedroom
2 Bathroom
965 sqft
2 Level
Central Air Conditioning
Forced Air
$2,500 Monthly
Welcome to #223 - 85B Morrell Street in Brantford, a luxurious and modern 2 bedroom, 2 bathroom unit available for lease in the mature and desirable Holmedale neighborhood. This stunning home offers the finest in upscale living, featuring soaring 10' ceilings, an open floor plan, and large windows that flood the space with natural light. The sleek kitchen is equipped with stainless steel appliances, and the convenience of in-suite laundry makes everyday living a breeze. Enjoy the luxury of a private patio, perfect for relaxing or entertaining. The primary bedroom features an ensuite bathroom, offering convenience and comfort. Enjoy additional amenities such as a designated parking spot, access to a rooftop patio with breathtaking views, and a party room for your social events. Situated just steps from the scenic Grand River trails, charming local restaurants, and more, this property perfectly blends luxury and convenience in one of Brantford's most sought-after areas. (id:51992)
Property Details
|
MLS® Number
|
40641341 |
|
Property Type
|
Single Family |
|
Community Features
|
Quiet Area |
|
Features
|
Southern Exposure, Ravine, Balcony |
|
Parking Space Total
|
1 |
Building
|
Bathroom Total
|
2 |
|
Bedrooms Above Ground
|
2 |
|
Bedrooms Total
|
2 |
|
Amenities
|
Party Room |
|
Appliances
|
Dishwasher, Dryer, Refrigerator, Stove, Washer, Microwave Built-in, Hood Fan |
|
Architectural Style
|
2 Level |
|
Basement Type
|
None |
|
Constructed Date
|
2017 |
|
Construction Style Attachment
|
Attached |
|
Cooling Type
|
Central Air Conditioning |
|
Exterior Finish
|
Stone |
|
Heating Fuel
|
Natural Gas |
|
Heating Type
|
Forced Air |
|
Stories Total
|
2 |
|
Size Interior
|
965 Sqft |
|
Type
|
Apartment |
|
Utility Water
|
Municipal Water |
Land
|
Access Type
|
Road Access |
|
Acreage
|
No |
|
Sewer
|
Municipal Sewage System |
|
Zoning Description
|
M2 |
Rooms
| Level |
Type |
Length |
Width |
Dimensions |
|
Main Level |
4pc Bathroom |
|
|
Measurements not available |
|
Main Level |
Full Bathroom |
|
|
Measurements not available |
|
Main Level |
Primary Bedroom |
|
|
16'9'' x 9'6'' |
|
Main Level |
Living Room/dining Room |
|
|
22'9'' x 9'3'' |
|
Main Level |
Bedroom |
|
|
10'5'' x 10'3'' |
|
Main Level |
Kitchen |
|
|
13'9'' x 10'6'' |
|
Main Level |
Foyer |
|
|
8'0'' x 6'0'' |




































