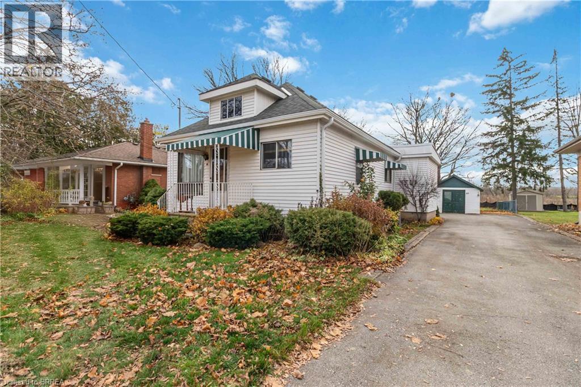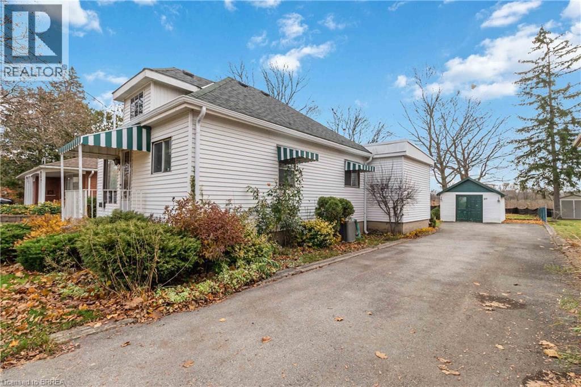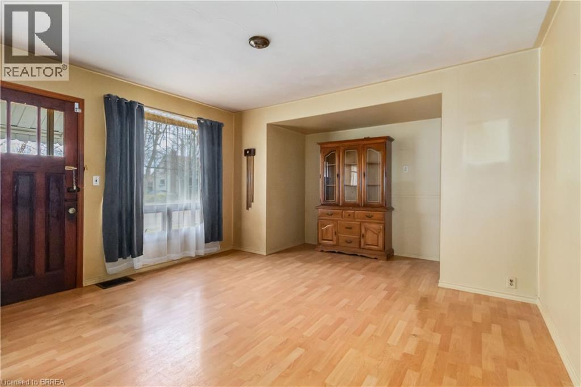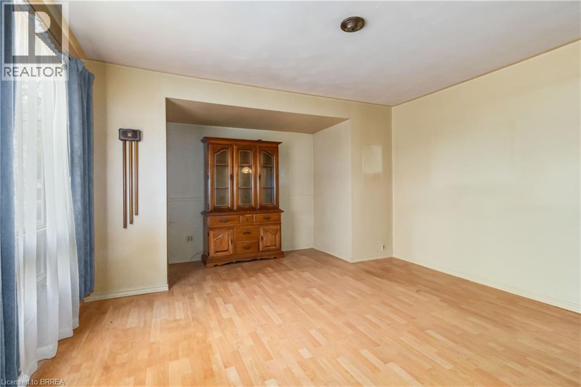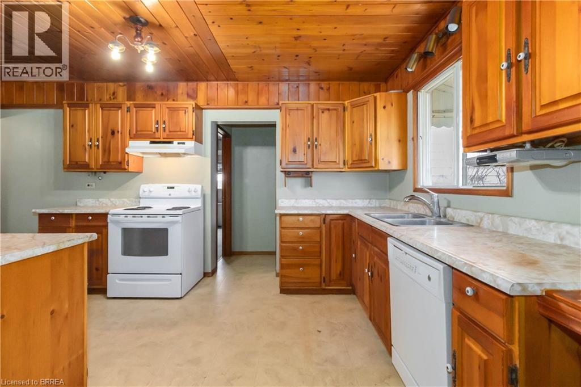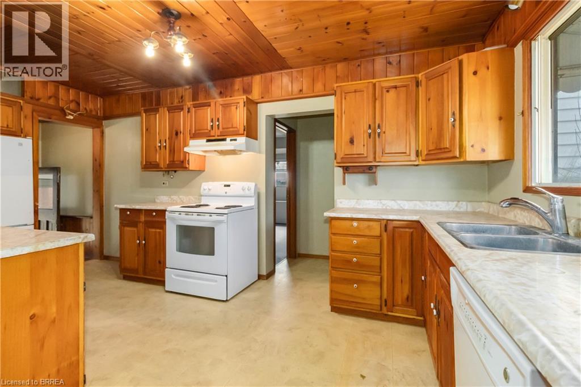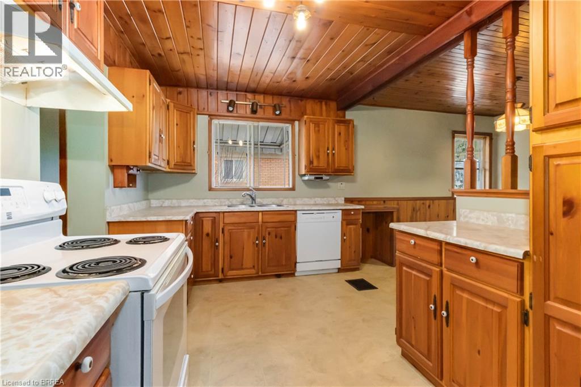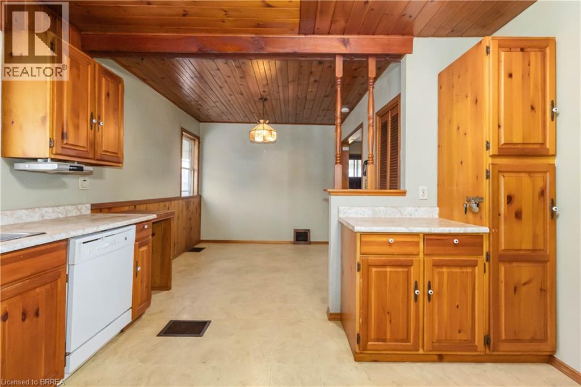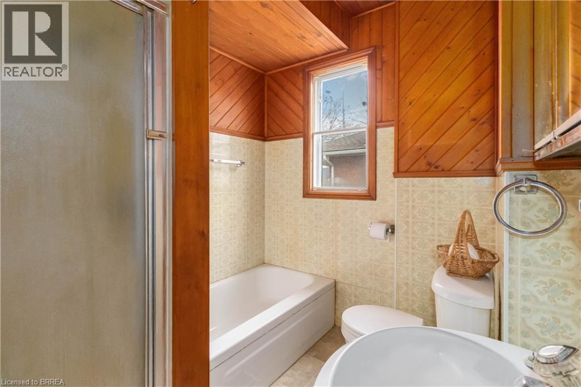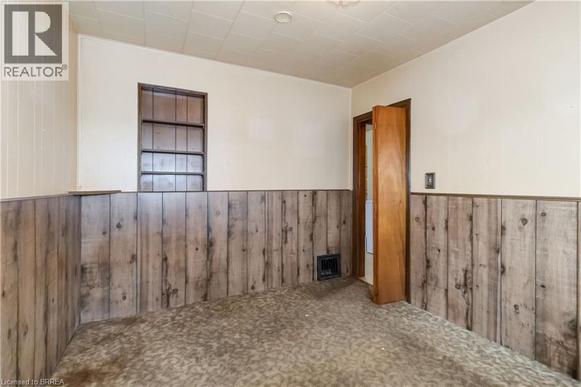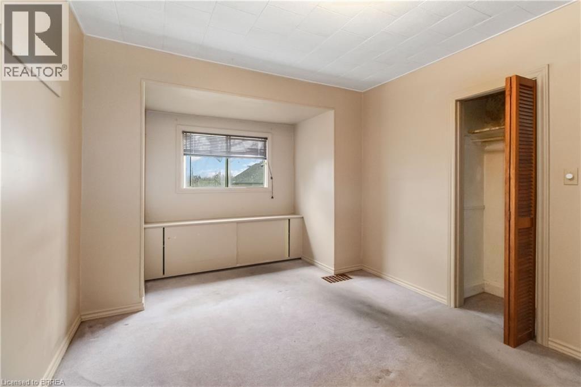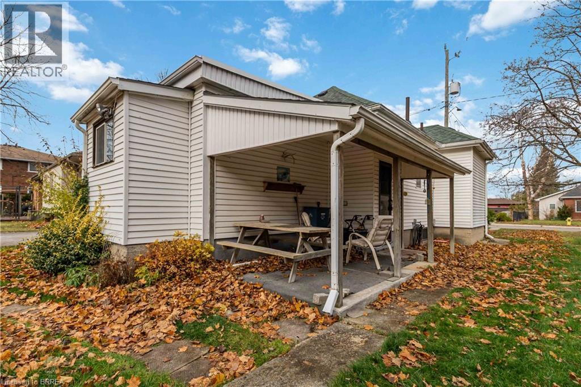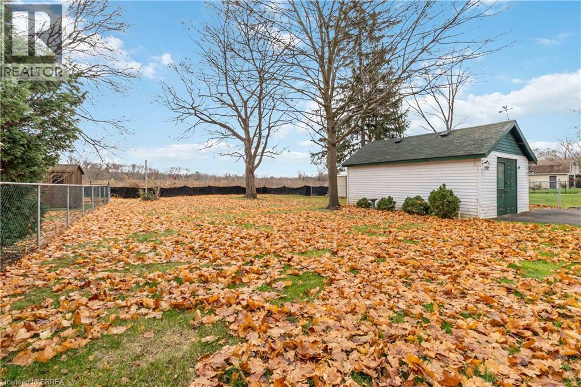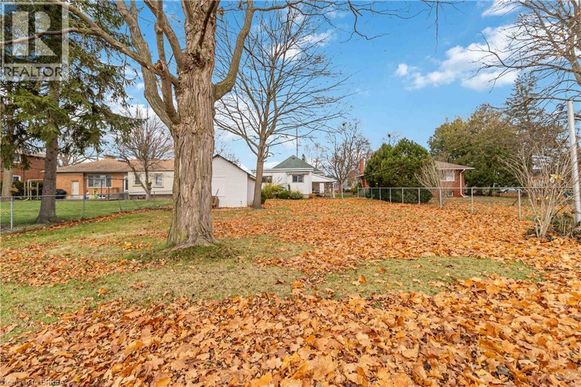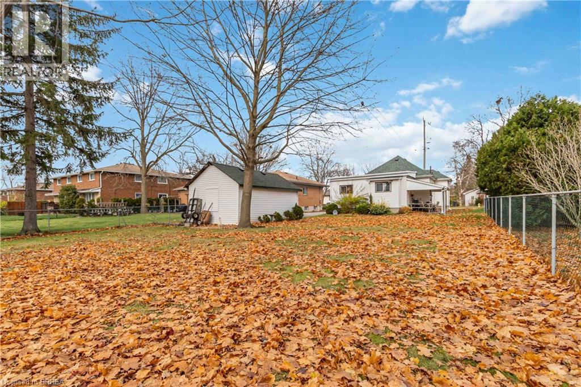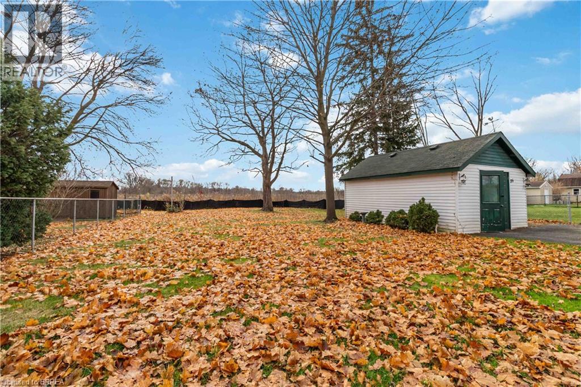3 Bedroom
1 Bathroom
970 sqft
Bungalow
Central Air Conditioning
Forced Air
$449,900
This spacious bungalow offers the perfect blend of privacy and convenience, just a short walk from the Grand River. Backing onto a quiet, wooded ravine, the property provides a peaceful, secluded setting. Inside, you'll find three comfortable bedrooms, a bright bathroom, a generous kitchen, and a large, inviting living room. A detached garage adds great versatility for parking, storage, or a workshop. A rare opportunity to enjoy nature and tranquility in an ideal location. (id:51992)
Open House
This property has open houses!
November
21
Friday
Starts at:
5:00 pm
Ends at:7:00 pm
HOSTED BY BRAD BENJAMINS
November
23
Sunday
Starts at:
2:00 pm
Ends at:4:00 pm
Property Details
| MLS® Number | 40789118 |
| Property Type | Single Family |
| Amenities Near By | Park, Public Transit |
| Community Features | Quiet Area |
| Equipment Type | Water Heater |
| Features | Ravine, Conservation/green Belt |
| Parking Space Total | 2 |
| Rental Equipment Type | Water Heater |
Building
| Bathroom Total | 1 |
| Bedrooms Above Ground | 3 |
| Bedrooms Total | 3 |
| Appliances | Dryer, Refrigerator, Stove, Washer |
| Architectural Style | Bungalow |
| Basement Development | Unfinished |
| Basement Type | Full (unfinished) |
| Construction Style Attachment | Detached |
| Cooling Type | Central Air Conditioning |
| Exterior Finish | Vinyl Siding |
| Heating Fuel | Natural Gas |
| Heating Type | Forced Air |
| Stories Total | 1 |
| Size Interior | 970 Sqft |
| Type | House |
| Utility Water | Municipal Water |
Parking
| Detached Garage |
Land
| Acreage | No |
| Land Amenities | Park, Public Transit |
| Sewer | Municipal Sewage System |
| Size Depth | 152 Ft |
| Size Frontage | 55 Ft |
| Size Irregular | 0.19 |
| Size Total | 0.19 Ac|under 1/2 Acre |
| Size Total Text | 0.19 Ac|under 1/2 Acre |
| Zoning Description | Nlr |
Rooms
| Level | Type | Length | Width | Dimensions |
|---|---|---|---|---|
| Main Level | 4pc Bathroom | Measurements not available | ||
| Main Level | Primary Bedroom | 14'11'' x 10'0'' | ||
| Main Level | Bedroom | 11'2'' x 9'5'' | ||
| Main Level | Bedroom | 9'5'' x 7'6'' | ||
| Main Level | Living Room | 15'9'' x 13'11'' | ||
| Main Level | Dining Room | 10'2'' x 9'9'' | ||
| Main Level | Kitchen | 16'4'' x 9'2'' |

