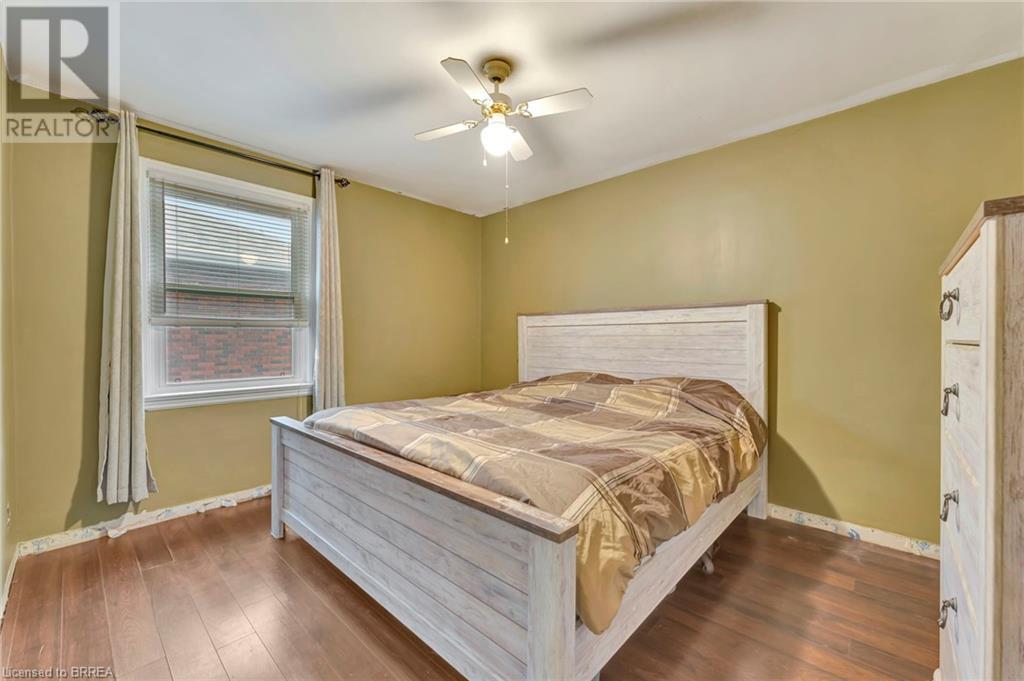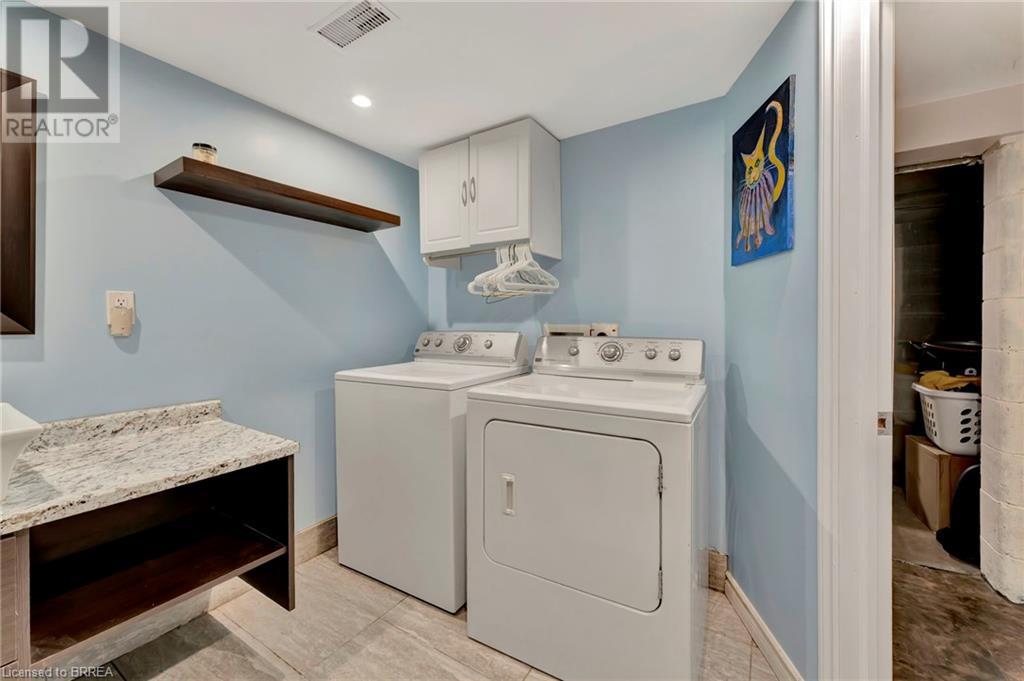2 Bedroom
2 Bathroom
1201 sqft
Bungalow
Central Air Conditioning
Forced Air
$499,900
Discover this delightful solid brick home featuring 2 bedrooms and 2 bathrooms, perfect for families or anyone seeking a cozy home in a quiet neighbourhood. Step inside to a bright, open living room bathed in natural light, offering a welcoming space for relaxation and gatherings. This home boasts two comfortable bedrooms and two well-appointed bathrooms, providing convenience for both residents and guests. Head downstairs to the expansive full ceiling height recreation room, an ideal space for entertaining, a home gym, or a play area. Outside, enjoy the large backyard—perfect for outdoor activities, gardening, or simply unwinding in a peaceful setting. The property is nestled in a quiet neighborhood, while still being close to local amenities. Don’t miss the chance to make this lovely home yours! (id:51992)
Property Details
|
MLS® Number
|
40670526 |
|
Property Type
|
Single Family |
|
Amenities Near By
|
Hospital, Park, Place Of Worship, Playground, Public Transit, Schools, Shopping |
|
Community Features
|
Quiet Area, Community Centre, School Bus |
|
Equipment Type
|
Furnace, Water Heater |
|
Features
|
Conservation/green Belt, Paved Driveway |
|
Parking Space Total
|
3 |
|
Rental Equipment Type
|
Furnace, Water Heater |
Building
|
Bathroom Total
|
2 |
|
Bedrooms Above Ground
|
2 |
|
Bedrooms Total
|
2 |
|
Appliances
|
Dishwasher, Refrigerator, Stove, Hood Fan |
|
Architectural Style
|
Bungalow |
|
Basement Development
|
Partially Finished |
|
Basement Type
|
Full (partially Finished) |
|
Constructed Date
|
1956 |
|
Construction Style Attachment
|
Detached |
|
Cooling Type
|
Central Air Conditioning |
|
Exterior Finish
|
Brick |
|
Foundation Type
|
Unknown |
|
Half Bath Total
|
1 |
|
Heating Fuel
|
Natural Gas |
|
Heating Type
|
Forced Air |
|
Stories Total
|
1 |
|
Size Interior
|
1201 Sqft |
|
Type
|
House |
|
Utility Water
|
Municipal Water |
Land
|
Acreage
|
No |
|
Fence Type
|
Partially Fenced |
|
Land Amenities
|
Hospital, Park, Place Of Worship, Playground, Public Transit, Schools, Shopping |
|
Sewer
|
Municipal Sewage System |
|
Size Depth
|
100 Ft |
|
Size Frontage
|
42 Ft |
|
Size Total Text
|
Under 1/2 Acre |
|
Zoning Description
|
F-r1c |
Rooms
| Level |
Type |
Length |
Width |
Dimensions |
|
Basement |
2pc Bathroom |
|
|
Measurements not available |
|
Basement |
Utility Room |
|
|
15'10'' x 14'6'' |
|
Basement |
Laundry Room |
|
|
10'0'' x 9'0'' |
|
Basement |
Recreation Room |
|
|
24'10'' x 23'3'' |
|
Main Level |
Foyer |
|
|
4'6'' x 4'0'' |
|
Main Level |
4pc Bathroom |
|
|
7'9'' x 6'0'' |
|
Main Level |
Bedroom |
|
|
11'6'' x 8'2'' |
|
Main Level |
Primary Bedroom |
|
|
12'1'' x 10'8'' |
|
Main Level |
Living Room |
|
|
15'9'' x 12'5'' |
|
Main Level |
Kitchen |
|
|
11'6'' x 10'1'' |






















