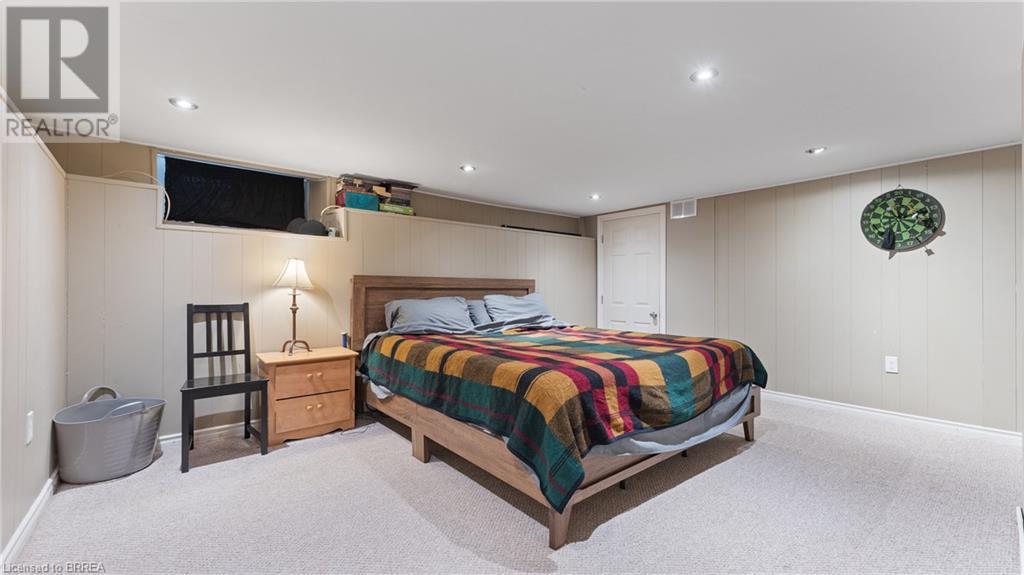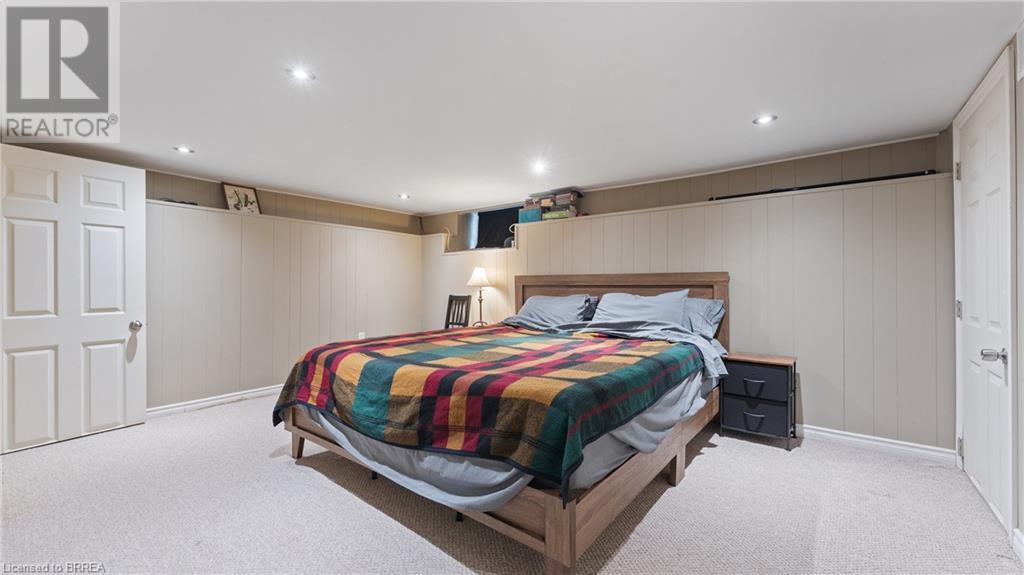3 Bedroom
2 Bathroom
1183 sqft
Bungalow
Central Air Conditioning
Forced Air
$599,900
Welcome to this charming 2+1 bedroom home nestled on a spacious lot in the heart of Paris, Ontario. This cozy gem offers a perfect blend of comfort and convenience, located just minutes from local amenities, beautiful parks, scenic trails, and the Grand River. The home has hardwood floors running throughout, and a large master bedroom in the basement. The huge lot and outdoor space is ideal for gardening, entertaining, or simply enjoying the peaceful surroundings in a wonderful, family-friendly community. Don’t miss the opportunity to own a delightful home in one of Ontario’s most picturesque towns! (id:51992)
Property Details
|
MLS® Number
|
40652133 |
|
Property Type
|
Single Family |
|
Amenities Near By
|
Hospital, Park, Schools, Shopping |
|
Community Features
|
Quiet Area |
|
Equipment Type
|
Furnace, Rental Water Softener, Water Heater |
|
Features
|
Sump Pump |
|
Parking Space Total
|
2 |
|
Rental Equipment Type
|
Furnace, Rental Water Softener, Water Heater |
Building
|
Bathroom Total
|
2 |
|
Bedrooms Above Ground
|
2 |
|
Bedrooms Below Ground
|
1 |
|
Bedrooms Total
|
3 |
|
Appliances
|
Dishwasher, Dryer, Stove, Washer |
|
Architectural Style
|
Bungalow |
|
Basement Development
|
Partially Finished |
|
Basement Type
|
Partial (partially Finished) |
|
Construction Style Attachment
|
Detached |
|
Cooling Type
|
Central Air Conditioning |
|
Exterior Finish
|
Aluminum Siding |
|
Foundation Type
|
Block |
|
Half Bath Total
|
1 |
|
Heating Type
|
Forced Air |
|
Stories Total
|
1 |
|
Size Interior
|
1183 Sqft |
|
Type
|
House |
|
Utility Water
|
Municipal Water |
Parking
Land
|
Acreage
|
No |
|
Land Amenities
|
Hospital, Park, Schools, Shopping |
|
Sewer
|
Municipal Sewage System |
|
Size Depth
|
203 Ft |
|
Size Frontage
|
54 Ft |
|
Size Total Text
|
Under 1/2 Acre |
|
Zoning Description
|
R2 |
Rooms
| Level |
Type |
Length |
Width |
Dimensions |
|
Basement |
2pc Bathroom |
|
|
6'1'' x 4'3'' |
|
Basement |
Primary Bedroom |
|
|
16'10'' x 15'7'' |
|
Main Level |
Bedroom |
|
|
10'8'' x 9'1'' |
|
Main Level |
Bedroom |
|
|
9'9'' x 9'1'' |
|
Main Level |
4pc Bathroom |
|
|
12'8'' x 7'1'' |
|
Main Level |
Kitchen |
|
|
12'3'' x 11'11'' |
|
Main Level |
Dining Room |
|
|
16'1'' x 12'6'' |
|
Main Level |
Living Room |
|
|
16'1'' x 10'8'' |



























