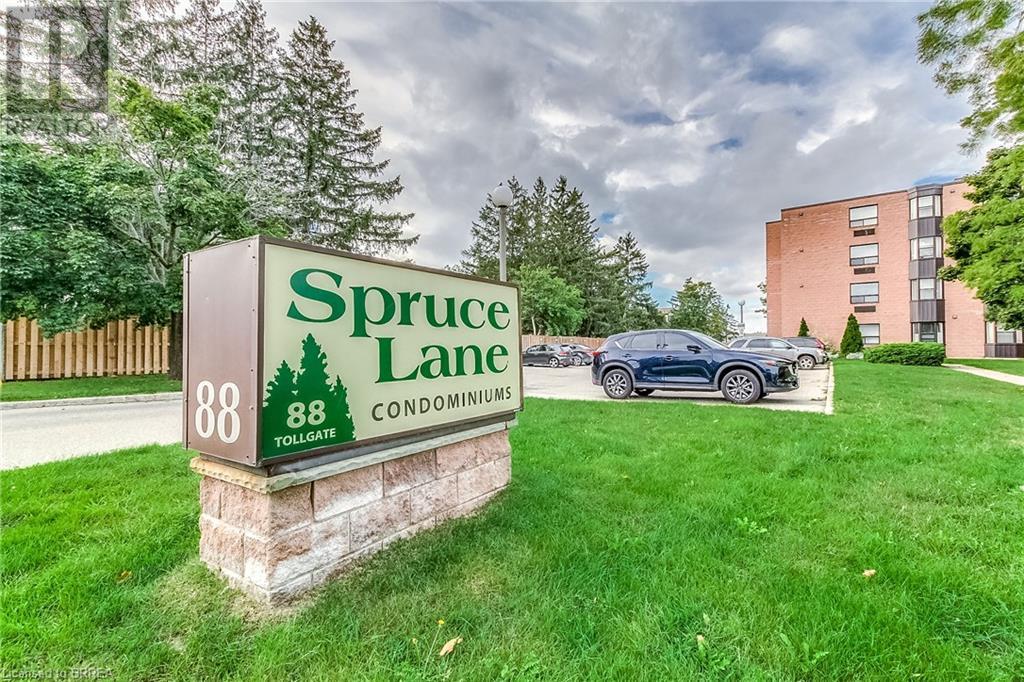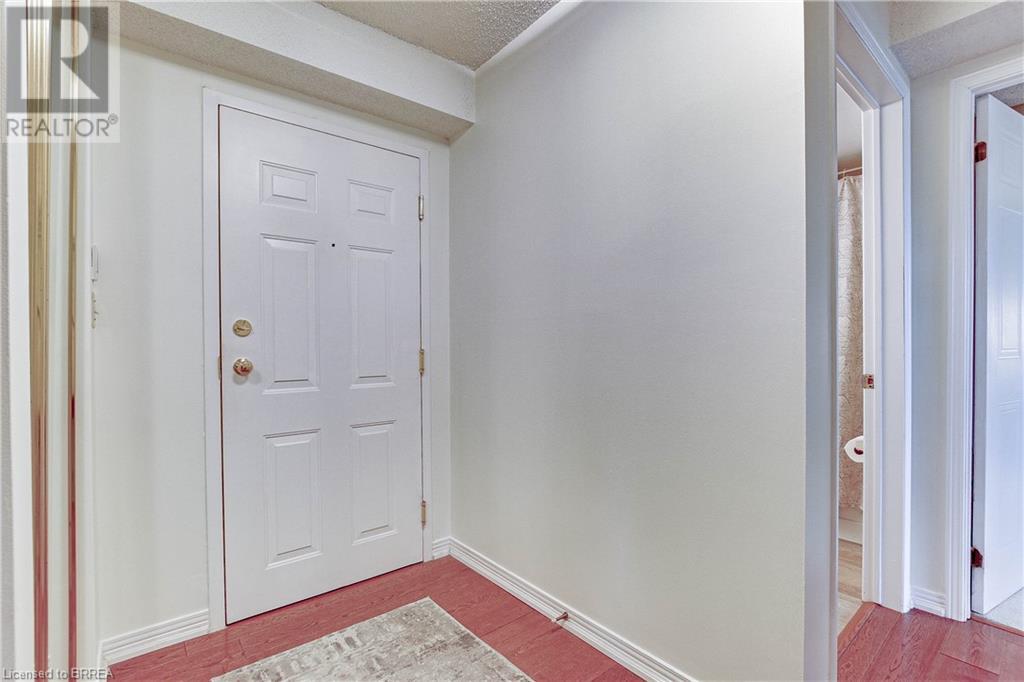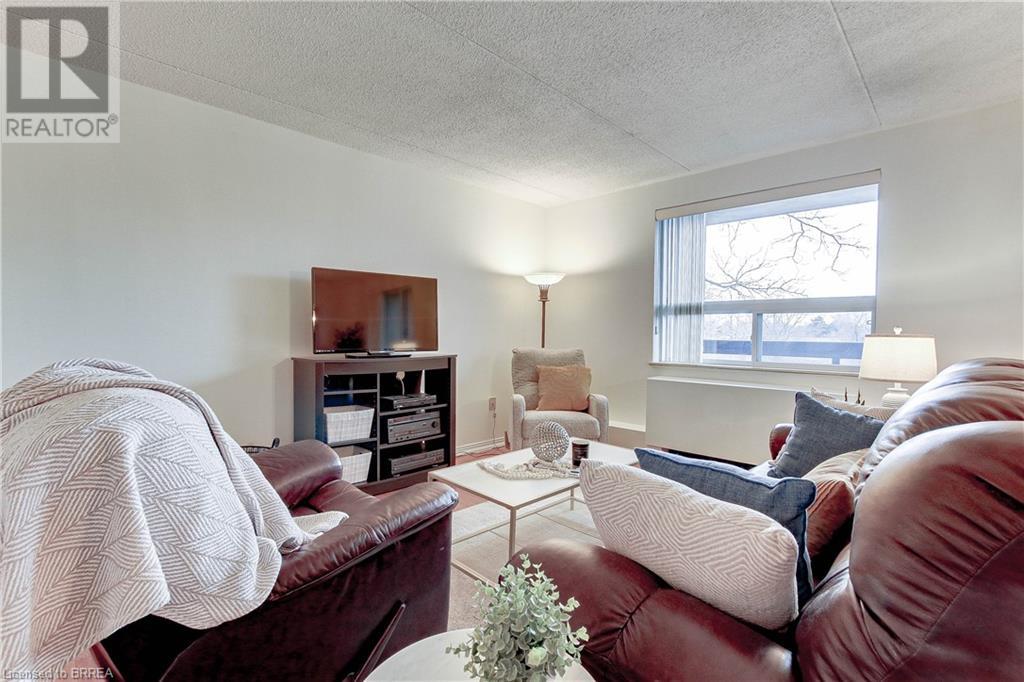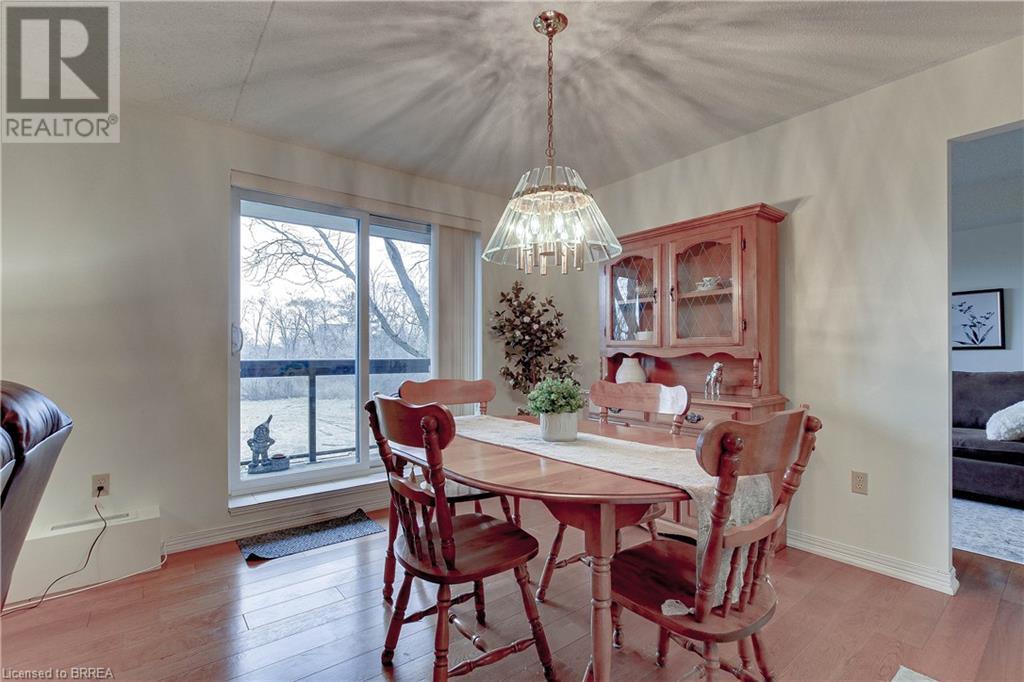$384,900Maintenance, Insurance, Landscaping, Property Management, Water, Parking
$722.54 Monthly
Maintenance, Insurance, Landscaping, Property Management, Water, Parking
$722.54 MonthlyThis charming second-floor condo features 2 spacious bedrooms, 1.5 bathrooms, and a versatile den—ideal for a home office or additional living area. Step out onto the large balcony and enjoy serene views of the lush green space, perfect for unwinding. Abundant natural light fills the unit, highlighting the beautiful hardwood floors that run throughout the living room, dining area, and den. Enjoy the convenience of in-suite laundry. The building offers a secure and welcoming front foyer, as well as great amenities including an exercise room, library, storage locker, and a party room for entertaining guests. Ideally located in a desirable Brantford neighborhood, this condo offers easy access to local amenities, schools, and public transit, all while providing a quiet and comfortable living experience. Don’t miss your chance to own a home in this highly sought-after building! (id:51992)
Open House
This property has open houses!
2:00 pm
Ends at:4:00 pm
Property Details
| MLS® Number | 40729644 |
| Property Type | Single Family |
| Amenities Near By | Golf Nearby, Hospital, Park, Place Of Worship, Public Transit, Schools, Shopping |
| Community Features | School Bus |
| Equipment Type | Water Heater |
| Features | Balcony |
| Parking Space Total | 1 |
| Rental Equipment Type | Water Heater |
| Storage Type | Locker |
Building
| Bathroom Total | 2 |
| Bedrooms Above Ground | 2 |
| Bedrooms Below Ground | 1 |
| Bedrooms Total | 3 |
| Amenities | Exercise Centre, Party Room |
| Appliances | Dishwasher, Dryer, Refrigerator, Stove, Washer, Hood Fan, Window Coverings |
| Basement Type | None |
| Constructed Date | 1988 |
| Construction Style Attachment | Attached |
| Cooling Type | Wall Unit |
| Exterior Finish | Brick |
| Half Bath Total | 1 |
| Stories Total | 1 |
| Size Interior | 1189 Sqft |
| Type | Apartment |
| Utility Water | Municipal Water |
Parking
| Visitor Parking |
Land
| Access Type | Highway Access, Highway Nearby |
| Acreage | No |
| Land Amenities | Golf Nearby, Hospital, Park, Place Of Worship, Public Transit, Schools, Shopping |
| Sewer | Municipal Sewage System |
| Size Total Text | Unknown |
| Zoning Description | H-r4b-22, R4b (55u) |
Rooms
| Level | Type | Length | Width | Dimensions |
|---|---|---|---|---|
| Main Level | 2pc Bathroom | Measurements not available | ||
| Main Level | Foyer | 9'0'' x 4'6'' | ||
| Main Level | 4pc Bathroom | Measurements not available | ||
| Main Level | Primary Bedroom | 18'9'' x 10'11'' | ||
| Main Level | Bedroom | 12'11'' x 8'11'' | ||
| Main Level | Living Room/dining Room | 21'2'' x 17'9'' | ||
| Main Level | Kitchen | 10'10'' x 7'11'' | ||
| Main Level | Laundry Room | Measurements not available | ||
| Main Level | Den | 15'0'' x 8'8'' |




























