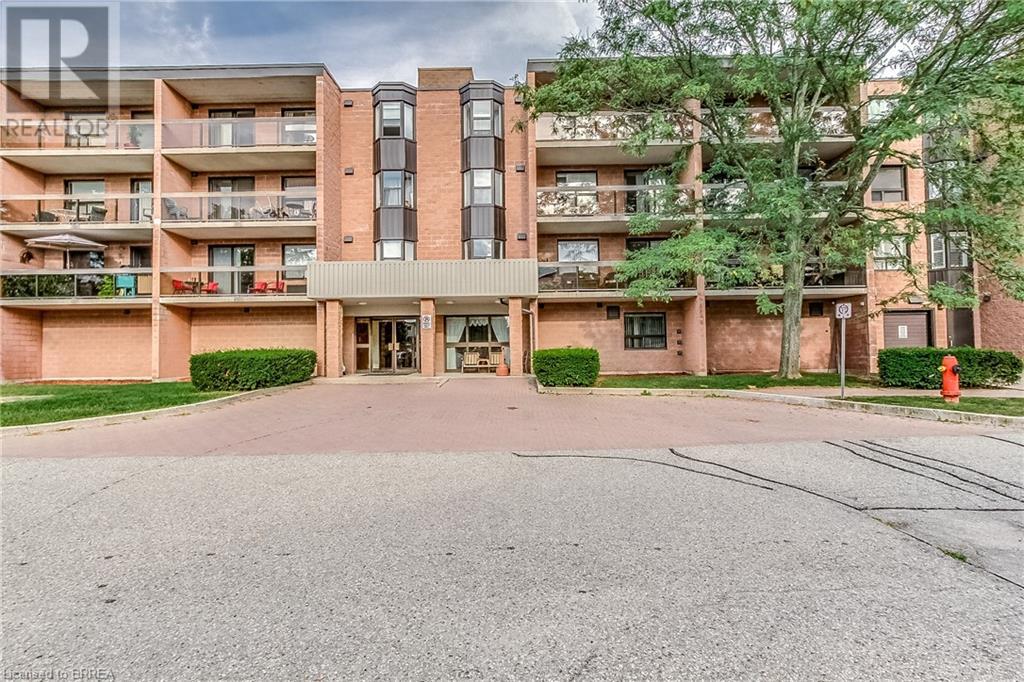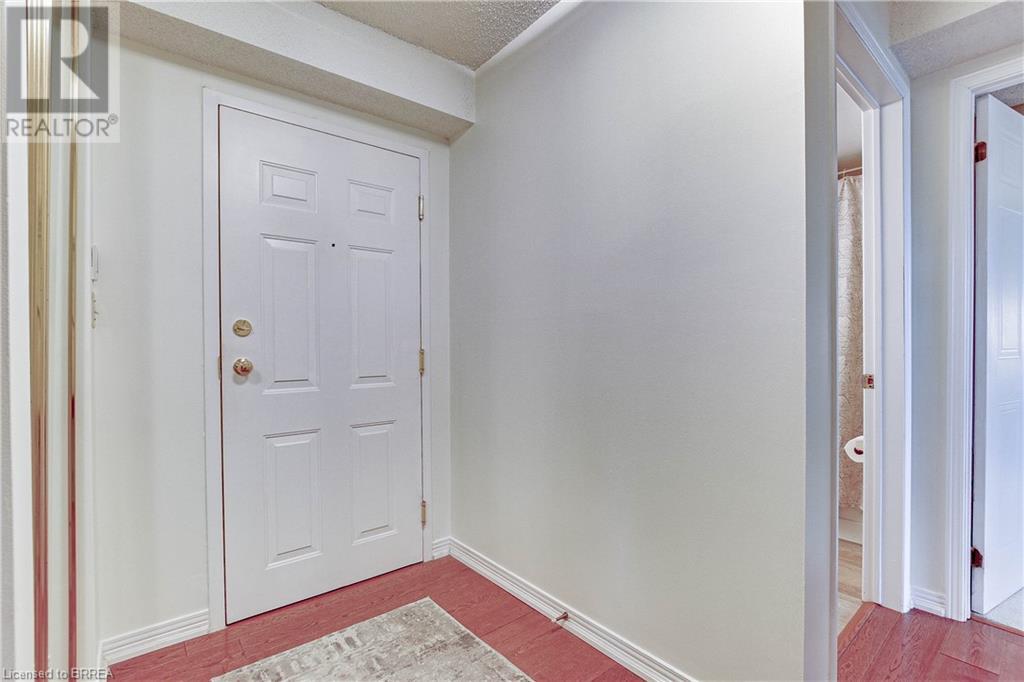$359,900Maintenance, Insurance, Parking, Landscaping, Property Management, Water
$846.92 Monthly
Maintenance, Insurance, Parking, Landscaping, Property Management, Water
$846.92 MonthlyWelcome to this delightful second-floor condo offering 2 generously sized bedrooms, 1.5 bathrooms, and a flexible den—perfect for a home office or extra living space. Step onto the spacious balcony to take in peaceful views of the surrounding greenery, an ideal spot for relaxation. Sunlight pours into the unit, accentuating the elegant hardwood flooring throughout the living room, dining area, and den. Enjoy the added convenience of in-suite laundry. The building features a secure, inviting front foyer and a range of amenities, including a fitness center, library, party room, and storage locker. Located in a sought-after Brantford neighborhood, this condo provides easy access to schools, shopping, public transit, and more—all within a quiet, comfortable setting. Don’t miss this opportunity to own a beautiful condo in one of the area's most desirable buildings! (id:51992)
Open House
This property has open houses!
2:00 pm
Ends at:4:00 pm
Property Details
| MLS® Number | 40739719 |
| Property Type | Single Family |
| Amenities Near By | Golf Nearby, Hospital, Park, Place Of Worship, Public Transit, Schools, Shopping |
| Community Features | School Bus |
| Equipment Type | Water Heater |
| Features | Balcony |
| Parking Space Total | 1 |
| Rental Equipment Type | Water Heater |
| Storage Type | Locker |
Building
| Bathroom Total | 2 |
| Bedrooms Above Ground | 2 |
| Bedrooms Below Ground | 1 |
| Bedrooms Total | 3 |
| Amenities | Exercise Centre, Party Room |
| Appliances | Dishwasher, Dryer, Refrigerator, Stove, Washer, Hood Fan, Window Coverings |
| Basement Type | None |
| Constructed Date | 1988 |
| Construction Style Attachment | Attached |
| Cooling Type | Wall Unit |
| Exterior Finish | Brick |
| Half Bath Total | 1 |
| Stories Total | 1 |
| Size Interior | 1189 Sqft |
| Type | Apartment |
| Utility Water | Municipal Water |
Parking
| Visitor Parking |
Land
| Access Type | Highway Access, Highway Nearby |
| Acreage | No |
| Land Amenities | Golf Nearby, Hospital, Park, Place Of Worship, Public Transit, Schools, Shopping |
| Sewer | Municipal Sewage System |
| Size Total Text | Unknown |
| Zoning Description | H-r4b-22, R4b (55u) |
Rooms
| Level | Type | Length | Width | Dimensions |
|---|---|---|---|---|
| Main Level | 2pc Bathroom | Measurements not available | ||
| Main Level | Foyer | 9'0'' x 4'6'' | ||
| Main Level | 4pc Bathroom | Measurements not available | ||
| Main Level | Primary Bedroom | 18'9'' x 10'11'' | ||
| Main Level | Bedroom | 12'11'' x 8'11'' | ||
| Main Level | Living Room/dining Room | 21'2'' x 17'9'' | ||
| Main Level | Kitchen | 10'10'' x 7'11'' | ||
| Main Level | Laundry Room | Measurements not available | ||
| Main Level | Den | 15'0'' x 8'8'' |




























