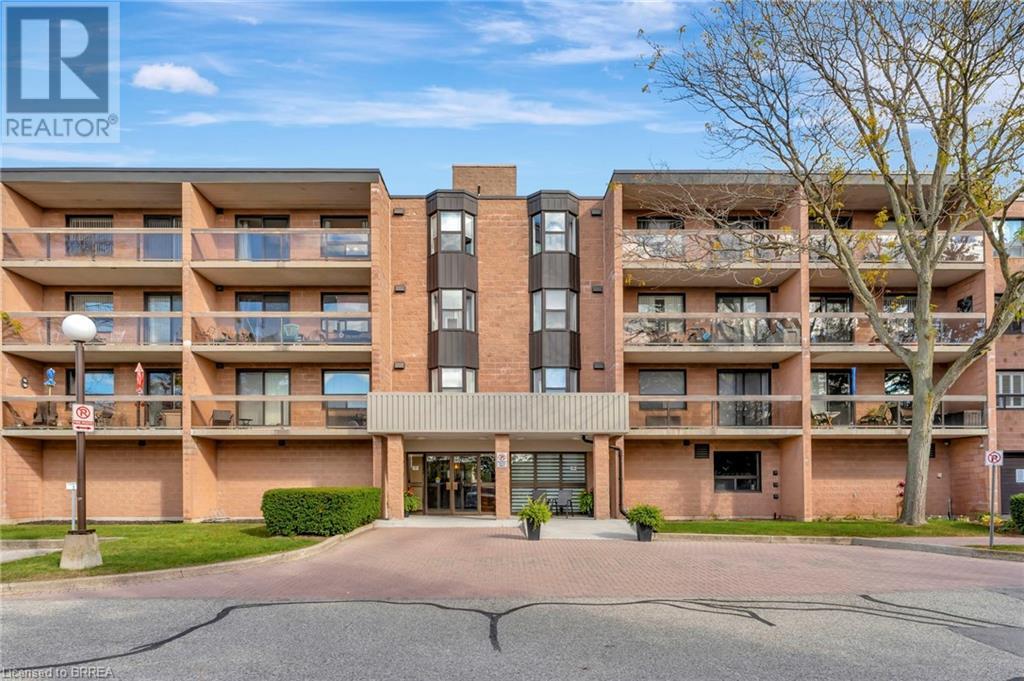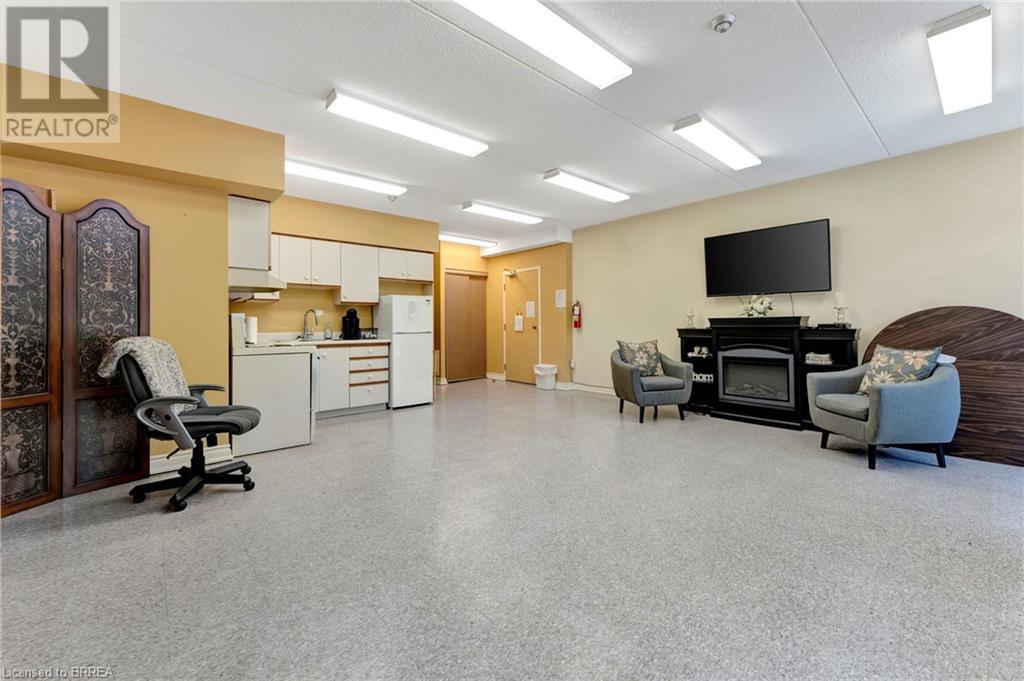3 Bedroom
2 Bathroom
1180 sqft
Wall Unit
$399,900Maintenance, Insurance, Water, Parking
$722.54 Monthly
Maintenance, Insurance, Water, Parking
$722.54 MonthlyWelcome to Spruce Lane condo's, one of Brantfords most desirable locations. This unit , special, because of the size, one the buildings larger units , 1180 SQ ft (per MPAC) boasts 2 bedrooms, 2 bath plus a den. With plenty of kitchen cabinetry , dedicated dining area, with sliding glass doors to the balcony , California shutters, ensuite off the primary bedroom. This building offers everything that you are looking for, well maintained, secured entry, an exercise room, a party room, all located in the North End conveniently located to all amenities including highway access. (id:51992)
Property Details
| MLS® Number | 40667837 |
| Property Type | Single Family |
| Amenities Near By | Hospital, Schools, Shopping |
| Equipment Type | Water Heater |
| Features | Balcony |
| Parking Space Total | 1 |
| Rental Equipment Type | Water Heater |
| Storage Type | Locker |
Building
| Bathroom Total | 2 |
| Bedrooms Above Ground | 2 |
| Bedrooms Below Ground | 1 |
| Bedrooms Total | 3 |
| Amenities | Exercise Centre, Party Room |
| Appliances | Dryer, Washer |
| Basement Type | None |
| Constructed Date | 1988 |
| Construction Style Attachment | Attached |
| Cooling Type | Wall Unit |
| Exterior Finish | Brick |
| Half Bath Total | 1 |
| Heating Fuel | Electric |
| Stories Total | 1 |
| Size Interior | 1180 Sqft |
| Type | Apartment |
| Utility Water | Municipal Water |
Land
| Access Type | Highway Access, Highway Nearby |
| Acreage | No |
| Land Amenities | Hospital, Schools, Shopping |
| Sewer | Municipal Sewage System |
| Size Total Text | Unknown |
| Zoning Description | H-r4b |
Rooms
| Level | Type | Length | Width | Dimensions |
|---|---|---|---|---|
| Main Level | Bedroom | 11'0'' x 8'11'' | ||
| Main Level | 2pc Bathroom | Measurements not available | ||
| Main Level | Primary Bedroom | 15'10'' x 10'11'' | ||
| Main Level | Laundry Room | 3'7'' x 7'5'' | ||
| Main Level | 4pc Bathroom | Measurements not available | ||
| Main Level | Den | 15'0'' x 8'8'' | ||
| Main Level | Kitchen | 10'11'' x 7'11'' | ||
| Main Level | Dining Room | 8'3'' x 8'10'' |
































