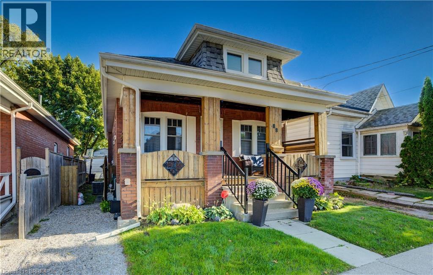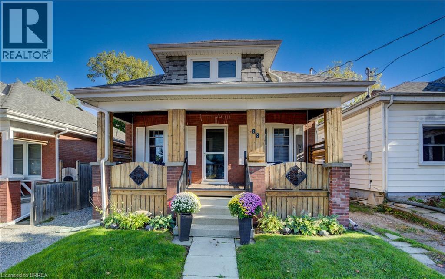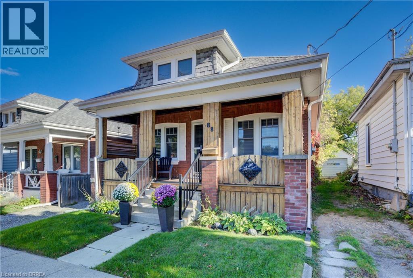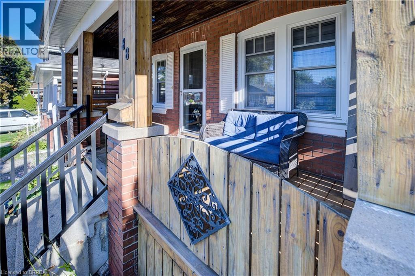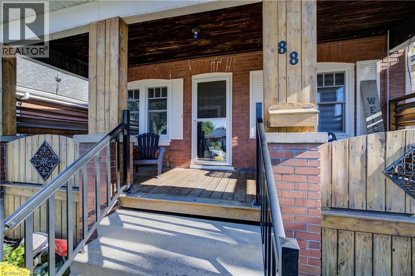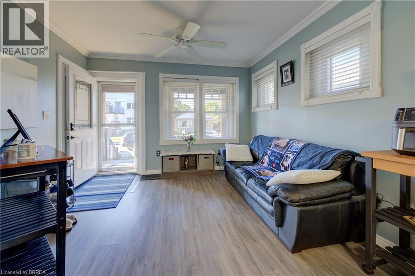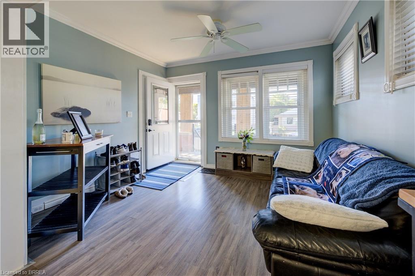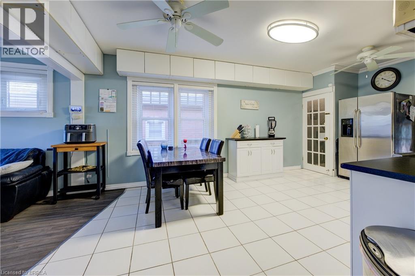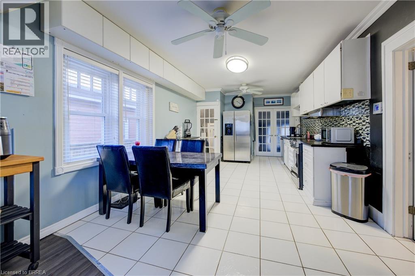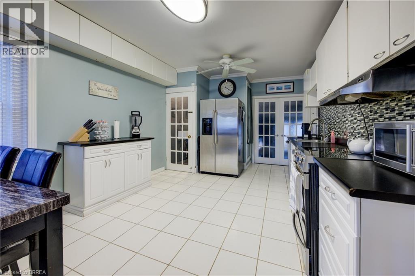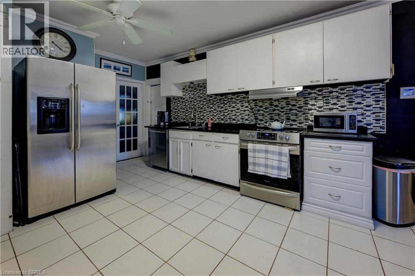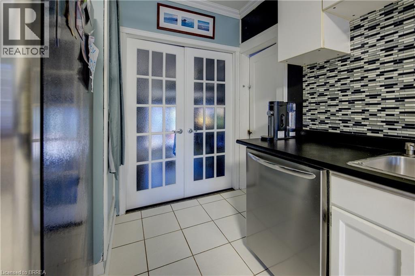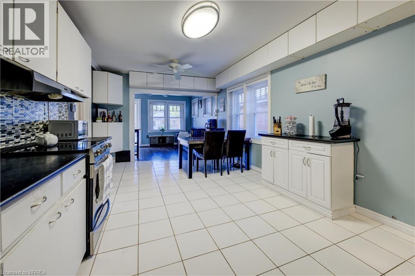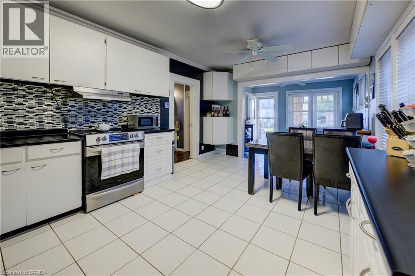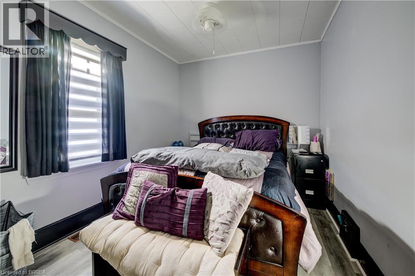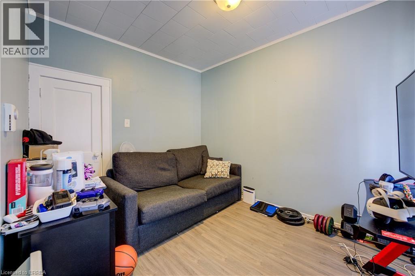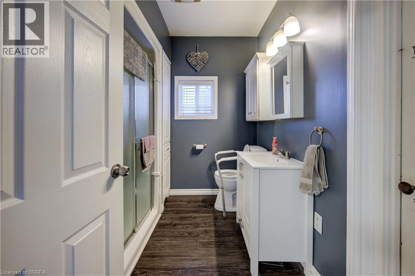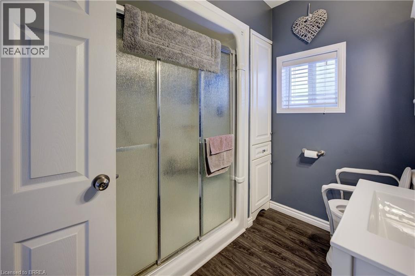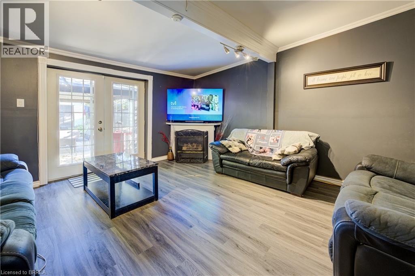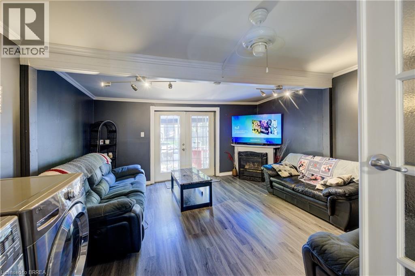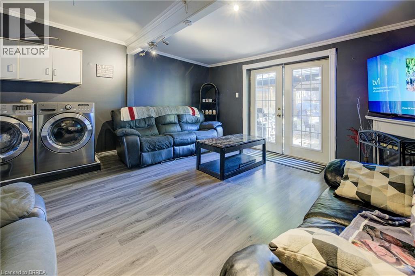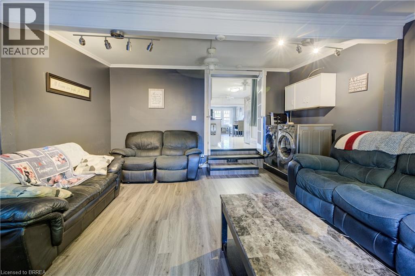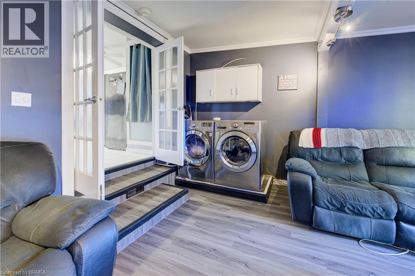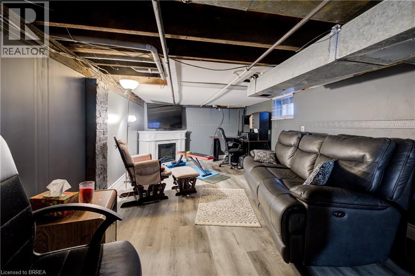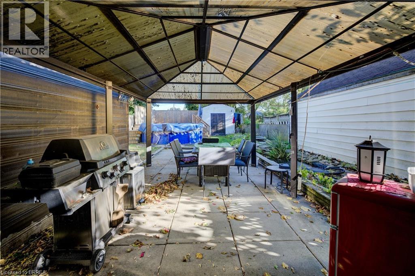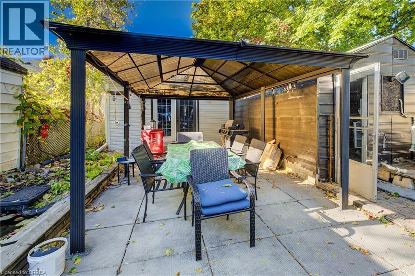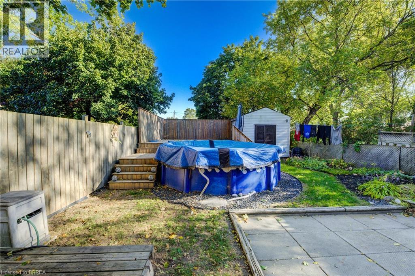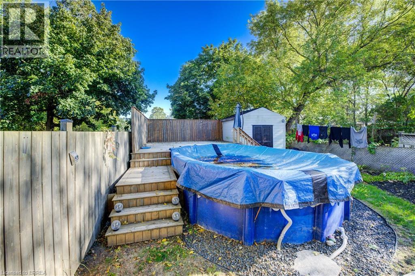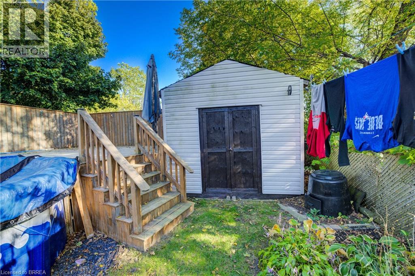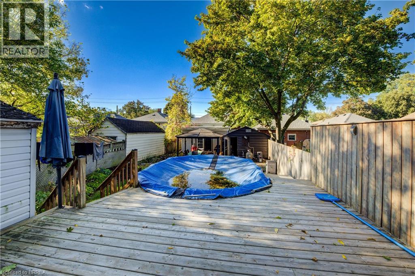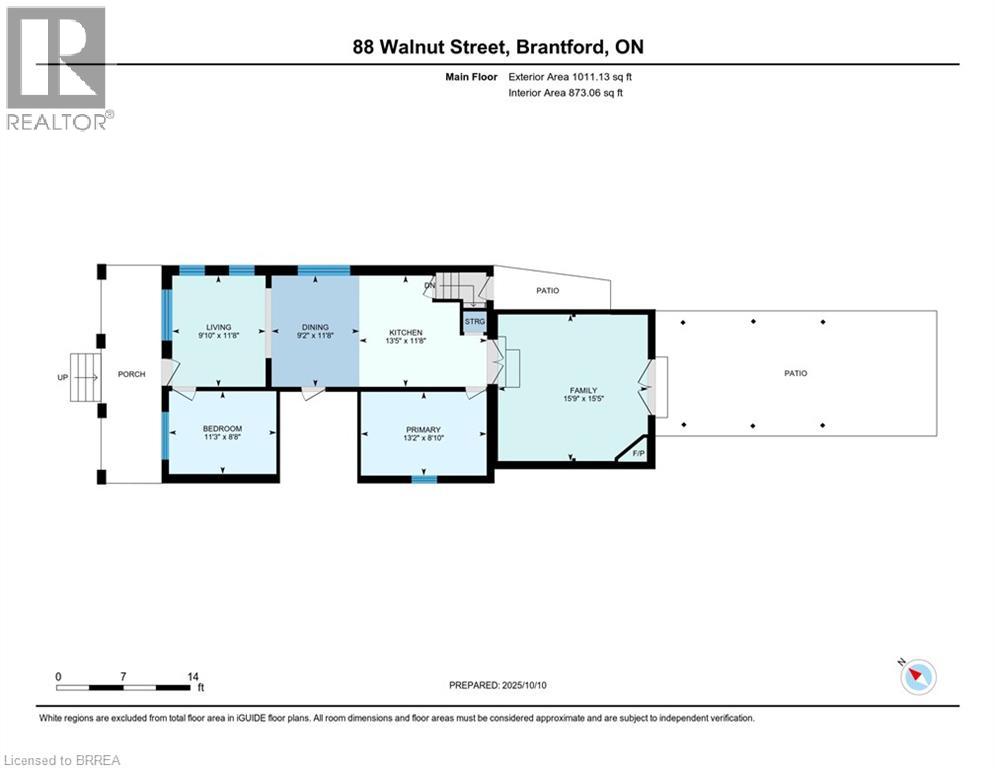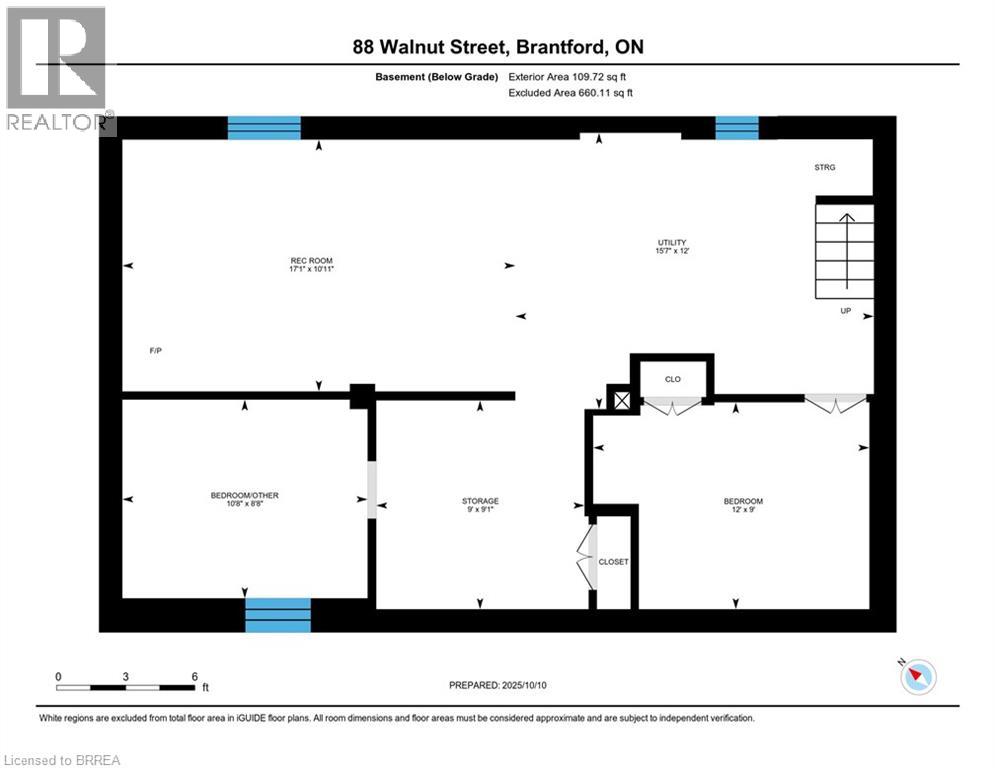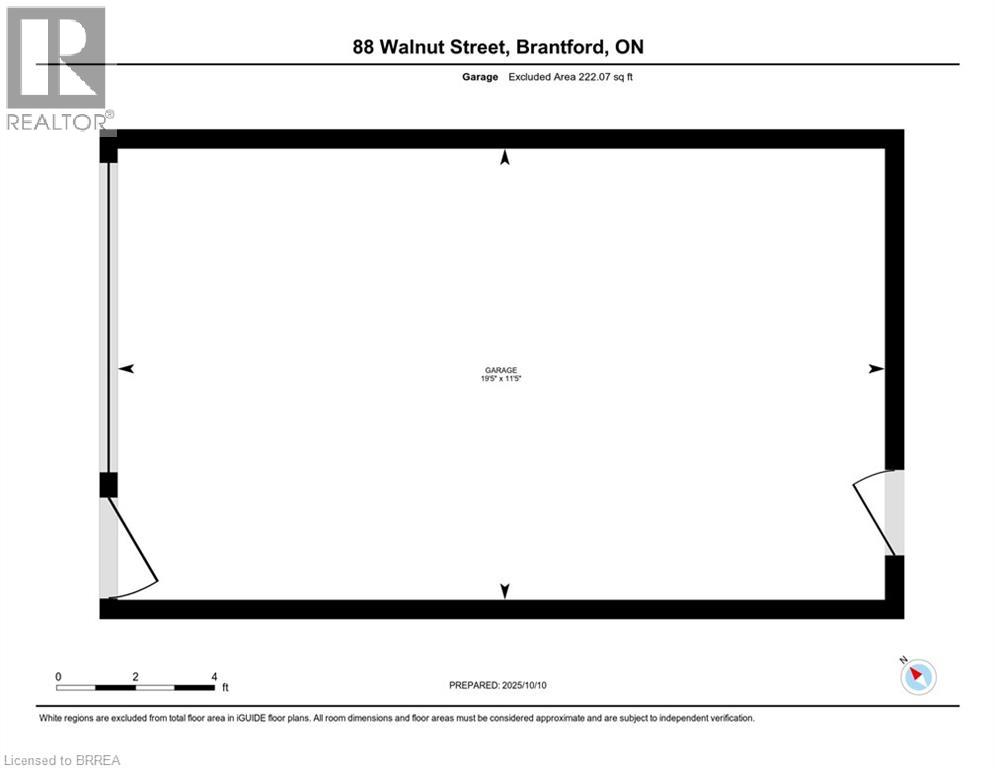4 Bedroom
1 Bathroom
1486 sqft
Bungalow
Fireplace
Above Ground Pool
Central Air Conditioning
Forced Air
$574,900
Tucked into a central, amenity-rich neighbourhood, 88 Walnut is a deceptively spacious bungalow offering main floor living with 2 bedrooms, a bright eat-in kitchen, a sunken great room, and plenty of flexible space. The lower level features two additional rooms, ideal for family, office, or guests. Step outside to a fully fenced yard with patio, gazebo, and above-ground pool-perfect for relaxing or entertaining. Enjoy comfort and versatility in this move-in-ready home, just moments from schools, parks, shopping, the casino, Grand River, and scenic trails. Discover the warmth and possibilities of 88 Walnut - book your private viewing today! (id:51992)
Property Details
|
MLS® Number
|
40778031 |
|
Property Type
|
Single Family |
|
Amenities Near By
|
Hospital, Park, Playground, Public Transit, Schools, Shopping |
|
Community Features
|
Quiet Area, Community Centre |
|
Equipment Type
|
Water Heater |
|
Features
|
Crushed Stone Driveway, Gazebo |
|
Parking Space Total
|
1 |
|
Pool Type
|
Above Ground Pool |
|
Rental Equipment Type
|
Water Heater |
|
Structure
|
Shed, Porch |
Building
|
Bathroom Total
|
1 |
|
Bedrooms Above Ground
|
2 |
|
Bedrooms Below Ground
|
2 |
|
Bedrooms Total
|
4 |
|
Appliances
|
Dishwasher, Dryer, Refrigerator, Stove, Water Softener, Washer |
|
Architectural Style
|
Bungalow |
|
Basement Development
|
Partially Finished |
|
Basement Type
|
Full (partially Finished) |
|
Constructed Date
|
1929 |
|
Construction Style Attachment
|
Detached |
|
Cooling Type
|
Central Air Conditioning |
|
Exterior Finish
|
Brick |
|
Fireplace Present
|
Yes |
|
Fireplace Total
|
1 |
|
Heating Fuel
|
Natural Gas |
|
Heating Type
|
Forced Air |
|
Stories Total
|
1 |
|
Size Interior
|
1486 Sqft |
|
Type
|
House |
|
Utility Water
|
Municipal Water |
Parking
Land
|
Access Type
|
Road Access |
|
Acreage
|
No |
|
Fence Type
|
Fence |
|
Land Amenities
|
Hospital, Park, Playground, Public Transit, Schools, Shopping |
|
Sewer
|
Municipal Sewage System |
|
Size Depth
|
132 Ft |
|
Size Frontage
|
32 Ft |
|
Size Total Text
|
Under 1/2 Acre |
|
Zoning Description
|
F-rc |
Rooms
| Level |
Type |
Length |
Width |
Dimensions |
|
Basement |
Utility Room |
|
|
12'0'' x 15'7'' |
|
Basement |
Other |
|
|
9'1'' x 9'0'' |
|
Basement |
Bedroom |
|
|
8'8'' x 10'8'' |
|
Basement |
Bedroom |
|
|
9'0'' x 12'0'' |
|
Basement |
Recreation Room |
|
|
10'11'' x 17'1'' |
|
Main Level |
3pc Bathroom |
|
|
Measurements not available |
|
Main Level |
Bedroom |
|
|
8'8'' x 11'3'' |
|
Main Level |
Primary Bedroom |
|
|
8'10'' x 13'2'' |
|
Main Level |
Family Room |
|
|
15'5'' x 15'9'' |
|
Main Level |
Kitchen |
|
|
11'8'' x 13'5'' |
|
Main Level |
Dining Room |
|
|
11'8'' x 9'2'' |
|
Main Level |
Living Room |
|
|
11'8'' x 9'10'' |

