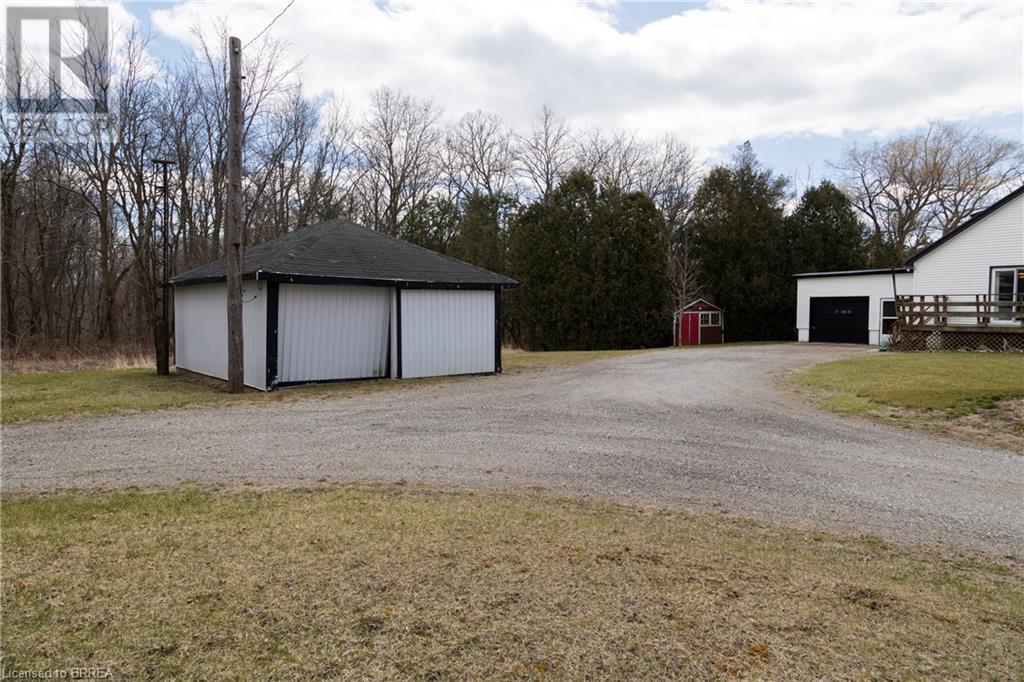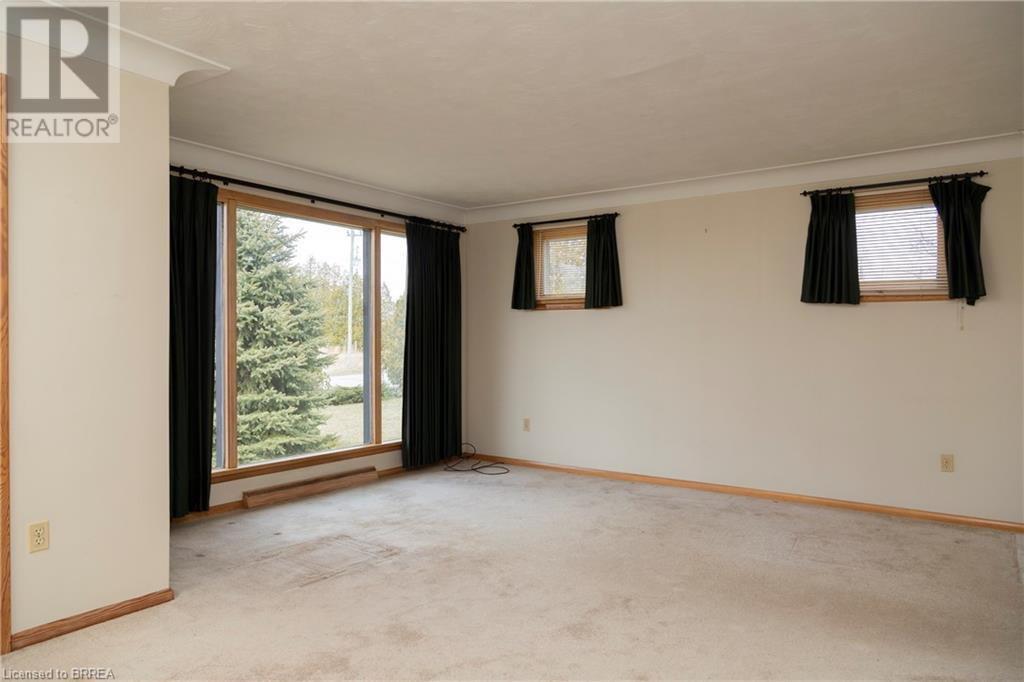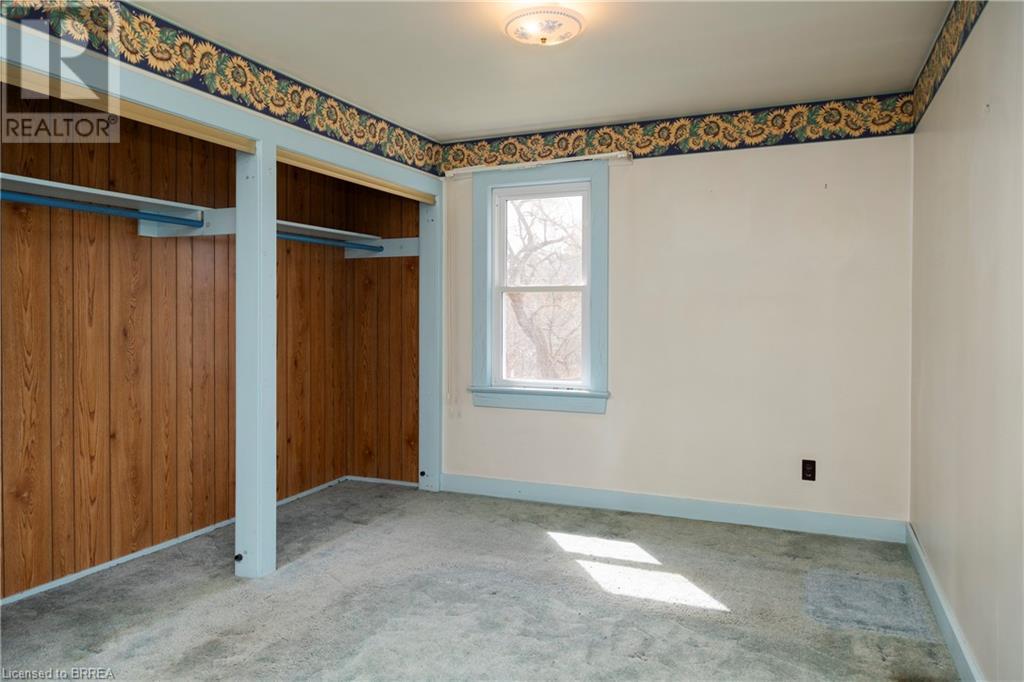4 Bedroom
2 Bathroom
1819 sqft
Central Air Conditioning
Baseboard Heaters, Forced Air
$499,900
Fantastic, newly severed 0.76 acre countryside property with a 4 bedroom, 1.5 bathroom home, detached garage, plus a single car attached garage. The 1.5 storey family home offers spacious principle rooms, a newer metal roof, new furnace, new water heater, and large windows allowing plenty of natural lighting. A full, mostly unfinished basement offers two staircases in and awaits your finishing touches but was previously set up with a second kitchen and shower area (tremendous in-law suite potential). Off the kitchen/dining room and through sliding doors is a spacious side deck, a detached 18’x24’ double car garage, and backing onto mature trees with no neighbours on three sides. Situated on a quiet paved road and overlooking acres upon acres of gorgeous farmland. Minutes to Port Rowan, Long Point and beautiful Lake Erie. This is a rare opportunity and one that you should not hesitate on, book your private viewing today. (id:51992)
Property Details
|
MLS® Number
|
40564033 |
|
Property Type
|
Single Family |
|
Community Features
|
Quiet Area, School Bus |
|
Equipment Type
|
Propane Tank |
|
Features
|
Country Residential |
|
Parking Space Total
|
5 |
|
Rental Equipment Type
|
Propane Tank |
Building
|
Bathroom Total
|
2 |
|
Bedrooms Above Ground
|
4 |
|
Bedrooms Total
|
4 |
|
Basement Development
|
Unfinished |
|
Basement Type
|
Full (unfinished) |
|
Constructed Date
|
1940 |
|
Construction Style Attachment
|
Detached |
|
Cooling Type
|
Central Air Conditioning |
|
Exterior Finish
|
Vinyl Siding |
|
Foundation Type
|
Block |
|
Half Bath Total
|
1 |
|
Heating Fuel
|
Electric, Propane |
|
Heating Type
|
Baseboard Heaters, Forced Air |
|
Stories Total
|
2 |
|
Size Interior
|
1819 Sqft |
|
Type
|
House |
|
Utility Water
|
Sand Point |
Parking
|
Attached Garage
|
|
|
Detached Garage
|
|
Land
|
Acreage
|
No |
|
Sewer
|
Septic System |
|
Size Depth
|
135 Ft |
|
Size Frontage
|
248 Ft |
|
Size Irregular
|
0.76 |
|
Size Total
|
0.76 Ac|1/2 - 1.99 Acres |
|
Size Total Text
|
0.76 Ac|1/2 - 1.99 Acres |
|
Zoning Description
|
A |
Rooms
| Level |
Type |
Length |
Width |
Dimensions |
|
Second Level |
Bedroom |
|
|
11'7'' x 10'10'' |
|
Second Level |
Bedroom |
|
|
14'0'' x 11'10'' |
|
Second Level |
Bedroom |
|
|
8'7'' x 10'9'' |
|
Basement |
Other |
|
|
24'7'' x 10'11'' |
|
Basement |
Utility Room |
|
|
21'9'' x 25'9'' |
|
Main Level |
Foyer |
|
|
8'9'' x 13'7'' |
|
Main Level |
Office |
|
|
9'2'' x 8'10'' |
|
Main Level |
4pc Bathroom |
|
|
Measurements not available |
|
Main Level |
Living Room |
|
|
15'10'' x 19'1'' |
|
Main Level |
Kitchen |
|
|
19'1'' x 6'5'' |
|
Main Level |
Dining Room |
|
|
19'1'' x 7'8'' |
|
Main Level |
Primary Bedroom |
|
|
15'9'' x 9'5'' |
|
Main Level |
2pc Bathroom |
|
|
Measurements not available |



















