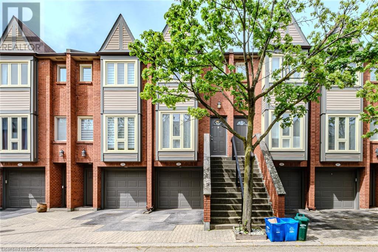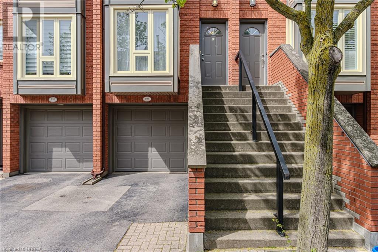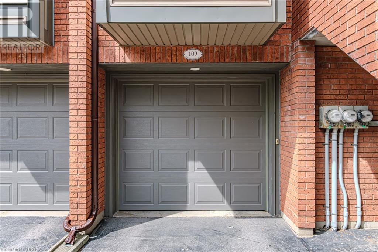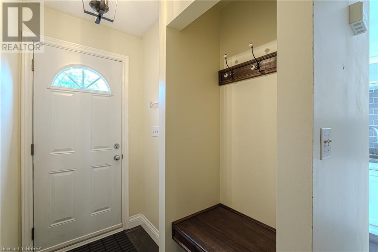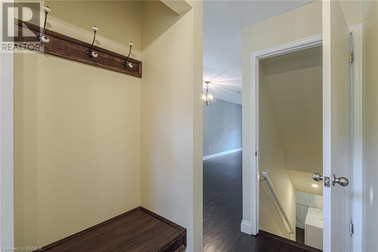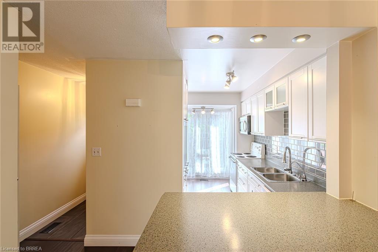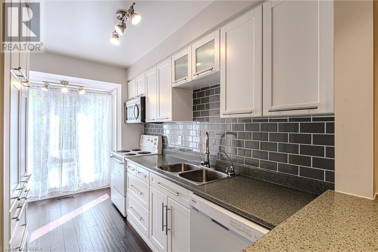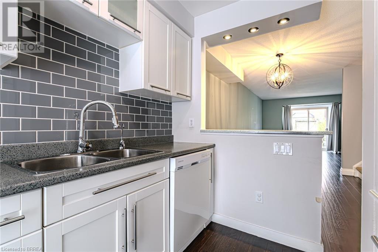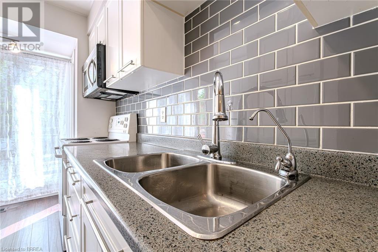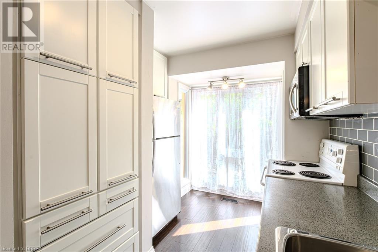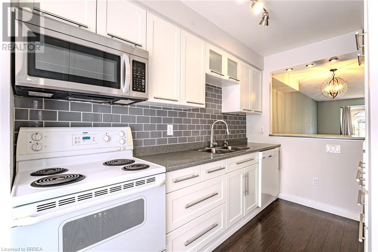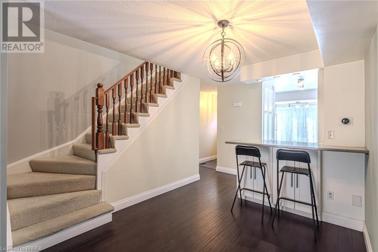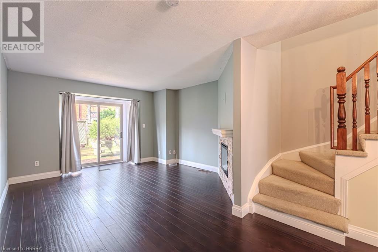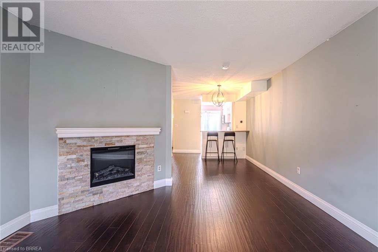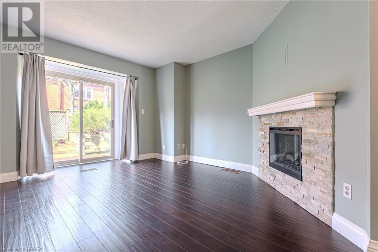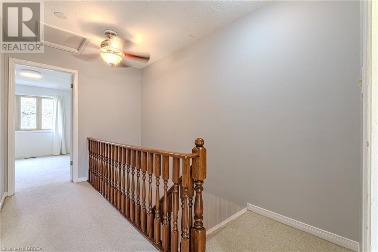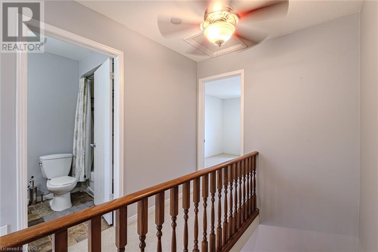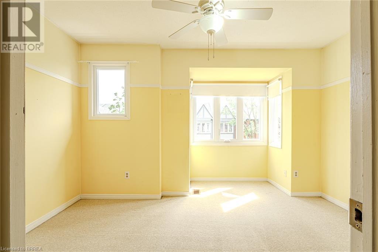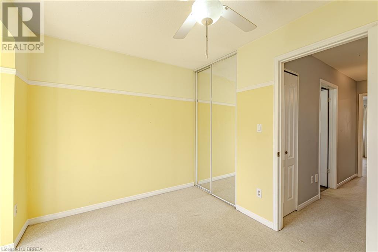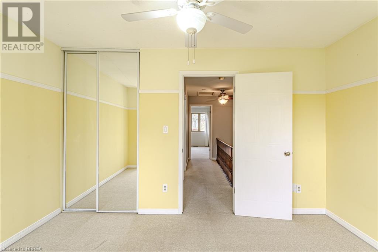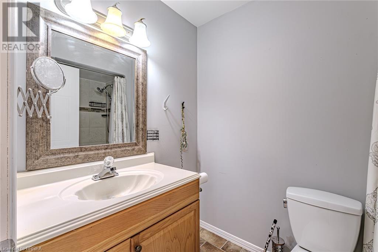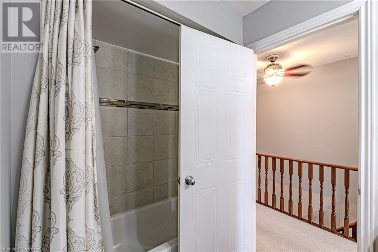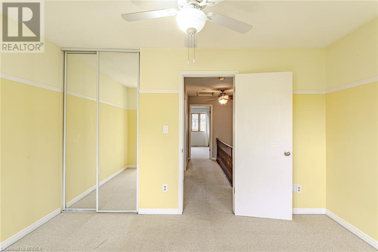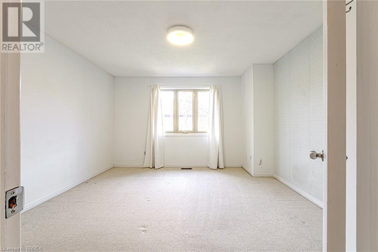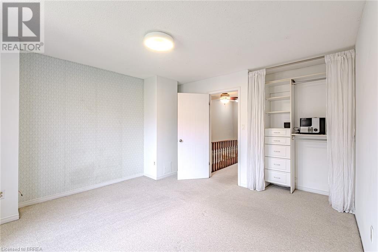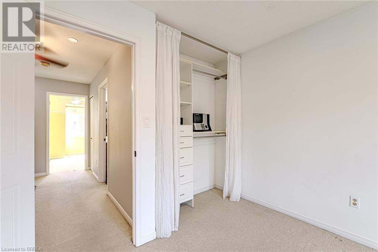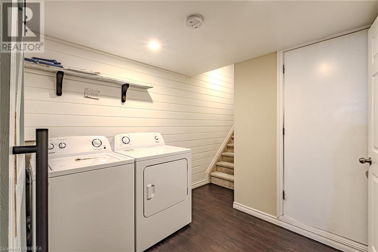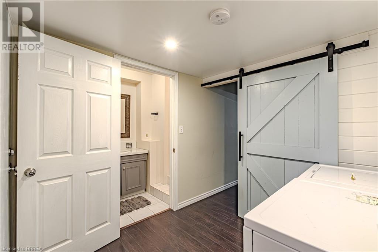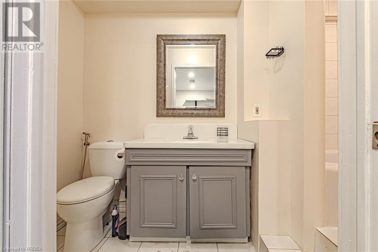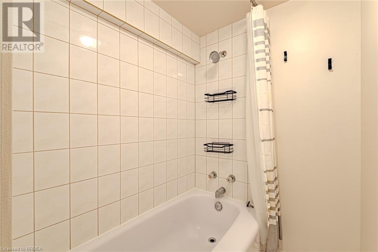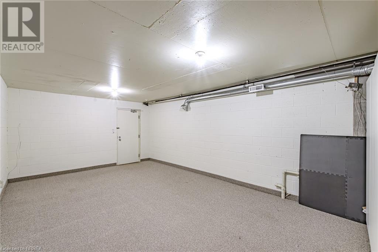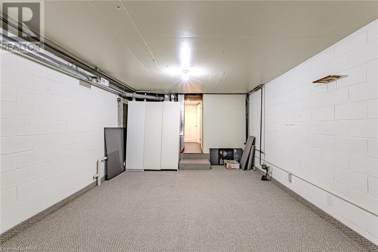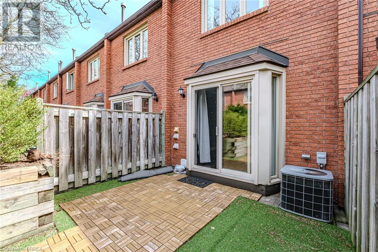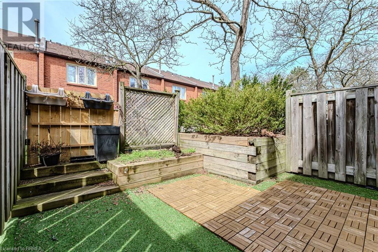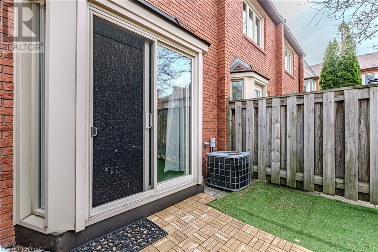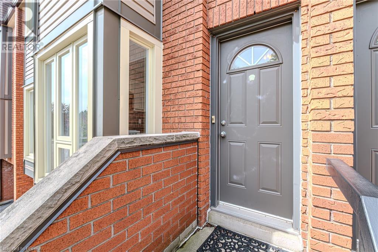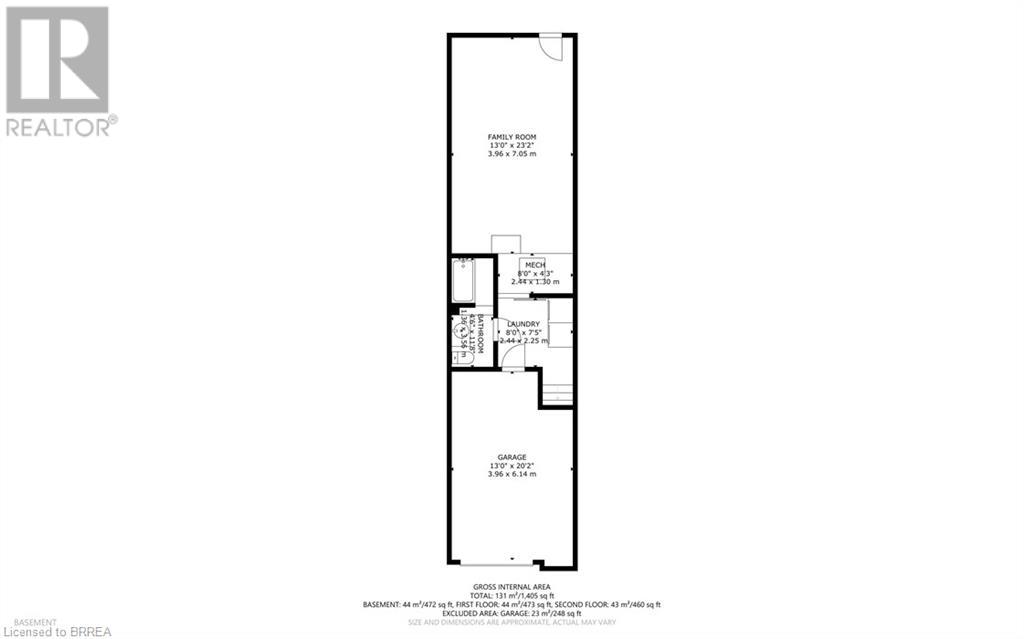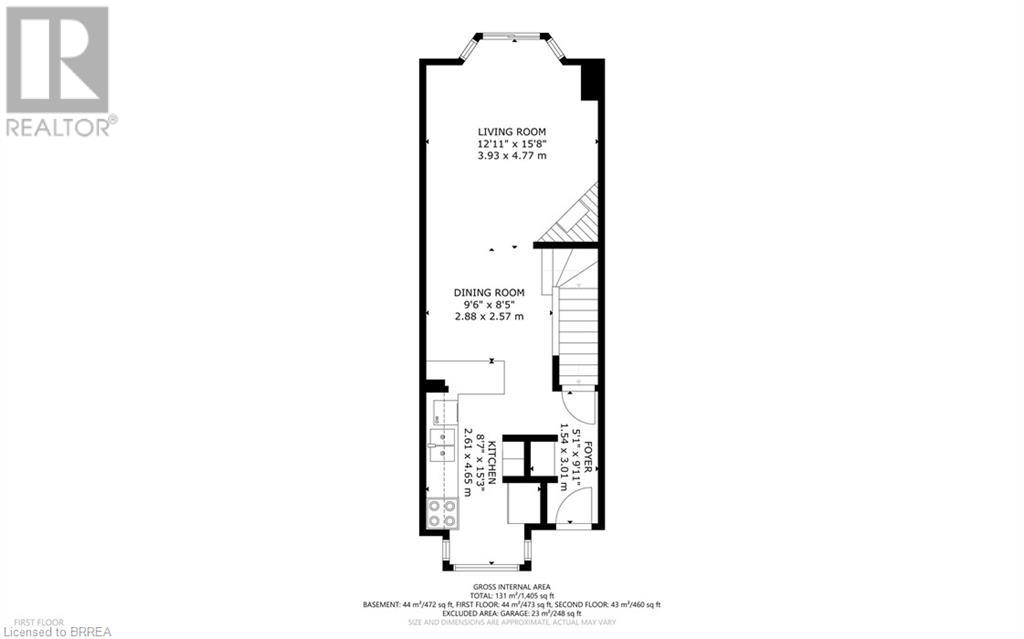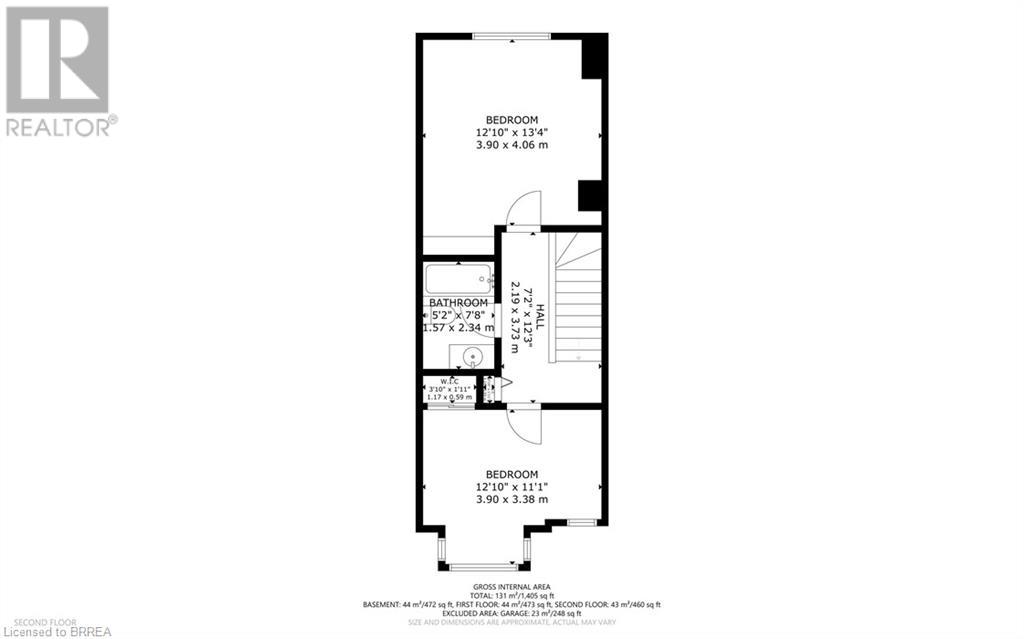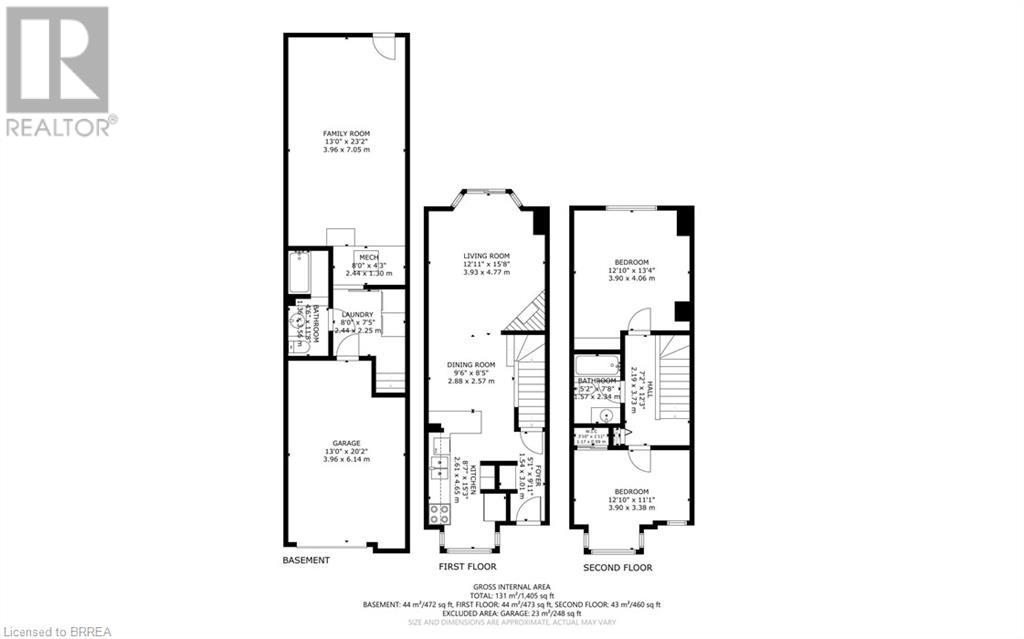2 Bedroom
2 Bathroom
1405
3 Level
Central Air Conditioning
Forced Air
$699,900Maintenance,
$424.97 Monthly
Welcome to the Brownstones! Live the life in this charming urban town in sought-after south Burlington. Enjoy the open concept 2 bed, 2 full bath beauty with main floor access to the garage! . The open-concept kitchen/dining/living area features hardwood maple flooring and a cozy electric fireplace for your evening retreat. The large windows and glass sliding door allows for plenty of sunlight and direct access to your fully fenced patio. Head up to the third floor where you'll find 2 spacious bedrooms showcasing large windows, a sliding two-door closet, and carpet flooring. The spacious bedrooms hug either end of the linen closet and a beautiful bathroom. The fully finished lower level is complete with 4 pc bath, garage access, and laundry making for a perfect second living area. The property is conveniently situated with quick QEW access, and within walking distance to shopping, grocery, GO Transit, entertainment, dining and lakefront! (id:51992)
Property Details
|
MLS® Number
|
40581390 |
|
Property Type
|
Single Family |
|
Amenities Near By
|
Hospital, Park, Public Transit, Schools, Shopping |
|
Community Features
|
School Bus |
|
Equipment Type
|
Water Heater |
|
Features
|
Balcony, Automatic Garage Door Opener |
|
Parking Space Total
|
2 |
|
Rental Equipment Type
|
Water Heater |
Building
|
Bathroom Total
|
2 |
|
Bedrooms Above Ground
|
2 |
|
Bedrooms Total
|
2 |
|
Appliances
|
Dishwasher, Dryer, Microwave, Refrigerator, Stove, Washer |
|
Architectural Style
|
3 Level |
|
Basement Type
|
None |
|
Construction Style Attachment
|
Attached |
|
Cooling Type
|
Central Air Conditioning |
|
Exterior Finish
|
Brick, Vinyl Siding |
|
Heating Fuel
|
Natural Gas |
|
Heating Type
|
Forced Air |
|
Stories Total
|
3 |
|
Size Interior
|
1405 |
|
Type
|
Row / Townhouse |
|
Utility Water
|
Municipal Water |
Parking
Land
|
Access Type
|
Highway Access |
|
Acreage
|
No |
|
Land Amenities
|
Hospital, Park, Public Transit, Schools, Shopping |
|
Sewer
|
Municipal Sewage System |
|
Size Depth
|
85 Ft |
|
Size Frontage
|
18 Ft |
|
Zoning Description
|
Rh4 |
Rooms
| Level |
Type |
Length |
Width |
Dimensions |
|
Second Level |
Foyer |
|
|
Measurements not available |
|
Second Level |
Dining Room |
|
|
9'6'' x 6'10'' |
|
Second Level |
Living Room |
|
|
15'8'' x 12'10'' |
|
Second Level |
Kitchen |
|
|
13'7'' x 8'6'' |
|
Third Level |
4pc Bathroom |
|
|
Measurements not available |
|
Third Level |
Primary Bedroom |
|
|
13'2'' x 12'8'' |
|
Third Level |
Bedroom |
|
|
12'11'' x 10'11'' |
|
Main Level |
4pc Bathroom |
|
|
Measurements not available |
|
Main Level |
Laundry Room |
|
|
Measurements not available |
|
Main Level |
Family Room |
|
|
23'10'' x 13'0'' |

