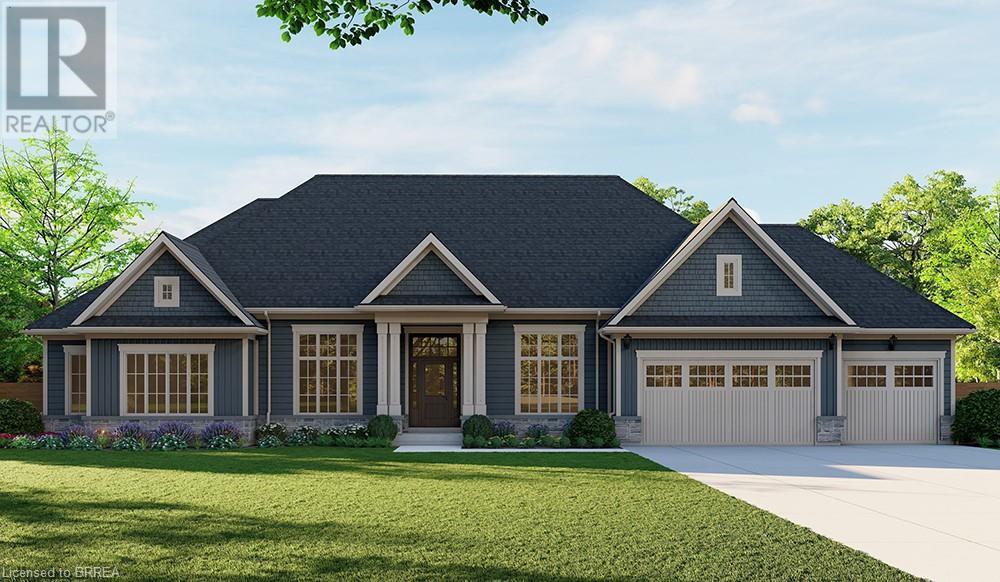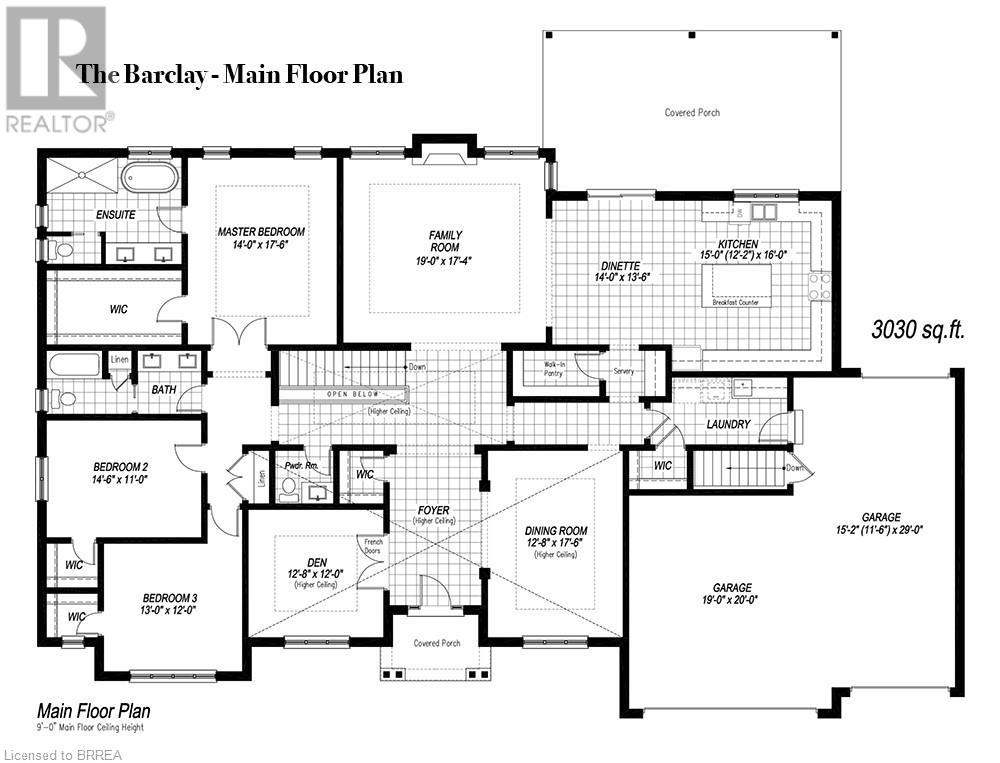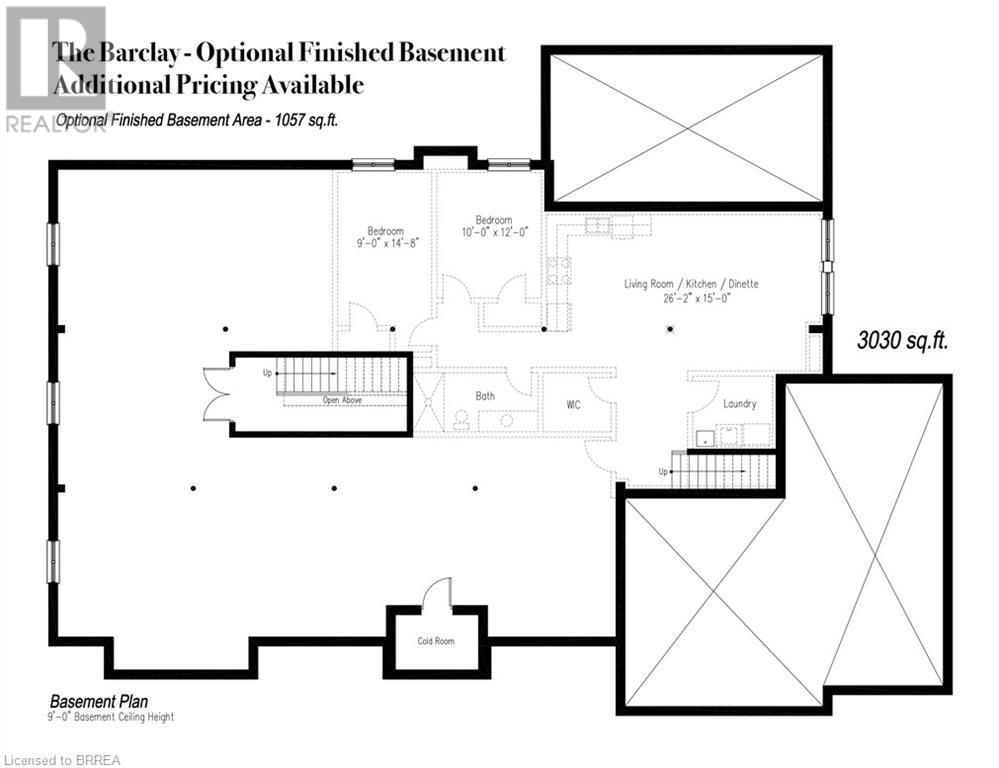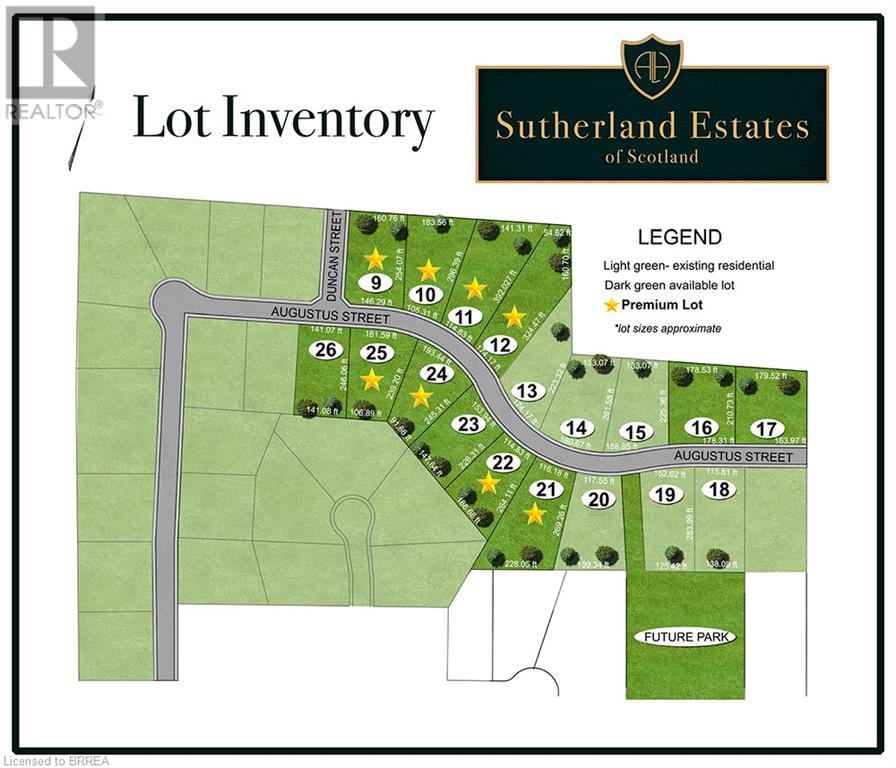3 Bedroom
3 Bathroom
3030 sqft
Bungalow
Fireplace
Central Air Conditioning
Forced Air
$1,635,000
BARCLAY (Cape Cod Siding) Introducing The Barclay, Elevation A - Cape Cod Our largest model offers 3,030 sq ft of luxurious living with 3 bedrooms + den, 2.5 bathrooms, and a spacious triple car garage. Custom exterior and interior design packages, thoughtfully curated by a professional interior designer, make it easy to bring your dream home to life. ****This model is on a premium lot and is an additional $15,000 on top of the purchase price. Inquire for alternate lots. Premium lot prices may apply. (id:51992)
Property Details
|
MLS® Number
|
40737589 |
|
Property Type
|
Single Family |
|
Amenities Near By
|
Park, Schools |
|
Community Features
|
Quiet Area, Community Centre |
|
Equipment Type
|
Water Heater |
|
Features
|
Crushed Stone Driveway, Country Residential, Sump Pump |
|
Parking Space Total
|
6 |
|
Rental Equipment Type
|
Water Heater |
|
Structure
|
Porch |
Building
|
Bathroom Total
|
3 |
|
Bedrooms Above Ground
|
3 |
|
Bedrooms Total
|
3 |
|
Architectural Style
|
Bungalow |
|
Basement Development
|
Unfinished |
|
Basement Type
|
Full (unfinished) |
|
Constructed Date
|
2025 |
|
Construction Style Attachment
|
Detached |
|
Cooling Type
|
Central Air Conditioning |
|
Exterior Finish
|
Vinyl Siding |
|
Fireplace Present
|
Yes |
|
Fireplace Total
|
1 |
|
Foundation Type
|
Poured Concrete |
|
Half Bath Total
|
1 |
|
Heating Fuel
|
Natural Gas |
|
Heating Type
|
Forced Air |
|
Stories Total
|
1 |
|
Size Interior
|
3030 Sqft |
|
Type
|
House |
|
Utility Water
|
Drilled Well |
Parking
Land
|
Acreage
|
No |
|
Land Amenities
|
Park, Schools |
|
Sewer
|
Septic System |
|
Size Depth
|
254 Ft |
|
Size Frontage
|
146 Ft |
|
Size Total Text
|
1/2 - 1.99 Acres |
|
Zoning Description
|
Sr |
Rooms
| Level |
Type |
Length |
Width |
Dimensions |
|
Main Level |
Bedroom |
|
|
14'6'' x 11'0'' |
|
Main Level |
Full Bathroom |
|
|
Measurements not available |
|
Main Level |
Primary Bedroom |
|
|
14'0'' x 17'6'' |
|
Main Level |
Bedroom |
|
|
13'10'' x 12'0'' |
|
Main Level |
5pc Bathroom |
|
|
Measurements not available |
|
Main Level |
2pc Bathroom |
|
|
Measurements not available |
|
Main Level |
Family Room |
|
|
19'0'' x 17'4'' |
|
Main Level |
Breakfast |
|
|
14'0'' x 13'6'' |
|
Main Level |
Kitchen |
|
|
15'0'' x 16'0'' |
|
Main Level |
Dining Room |
|
|
12'8'' x 17'6'' |
|
Main Level |
Den |
|
|
12'8'' x 12'0'' |




