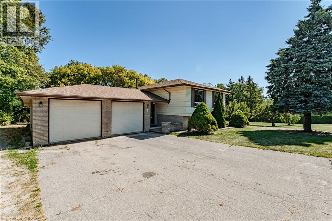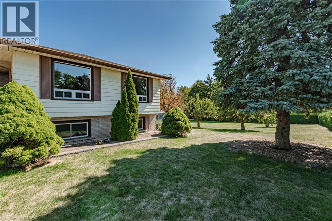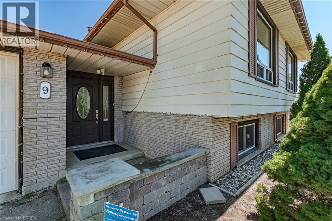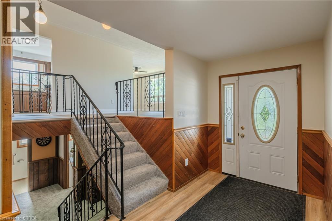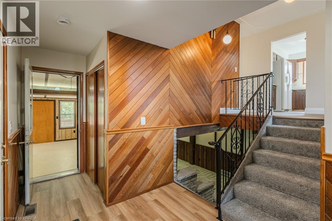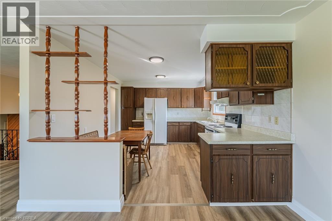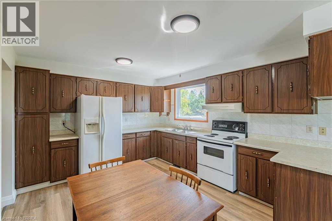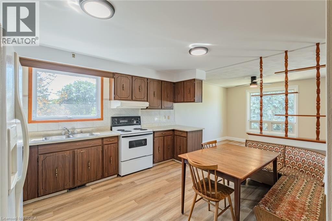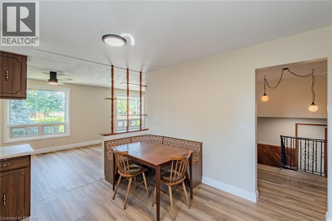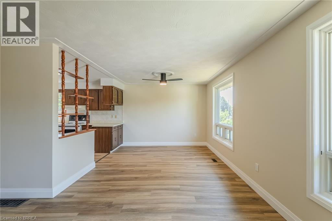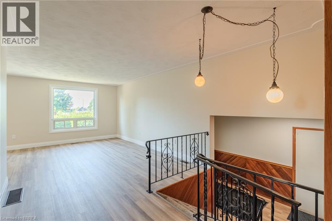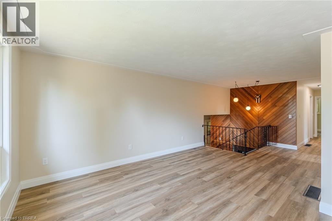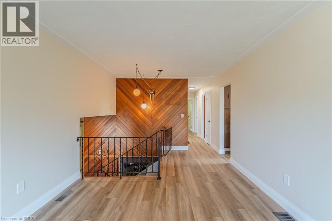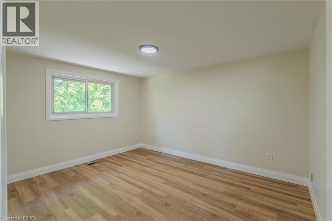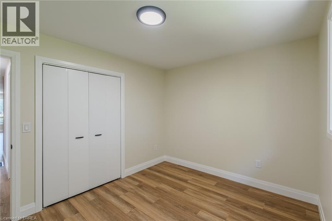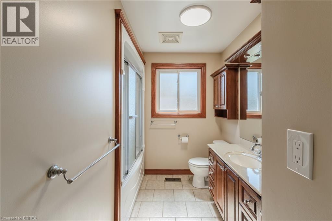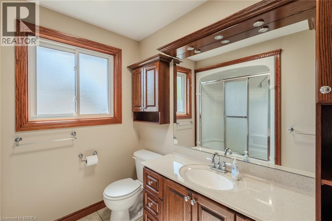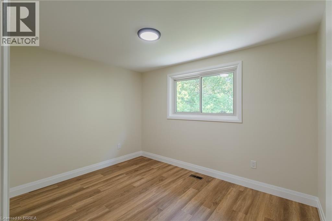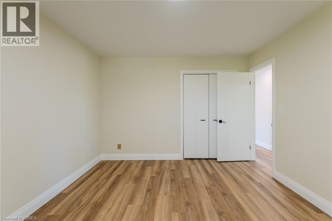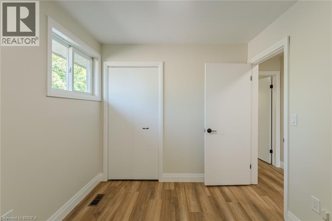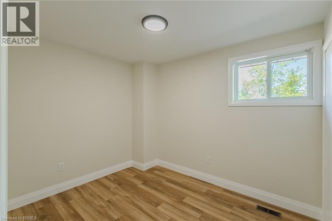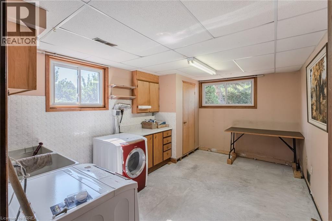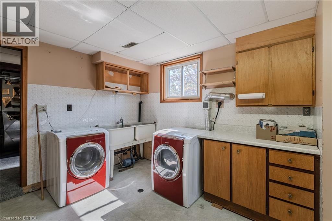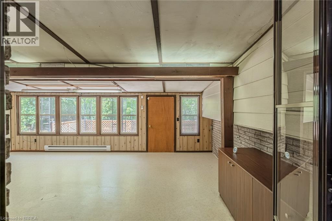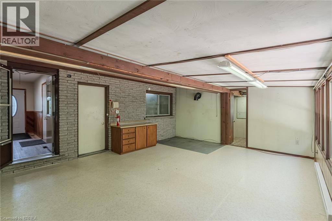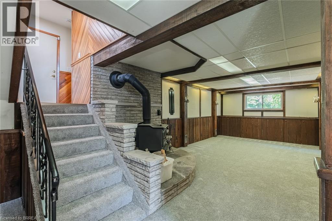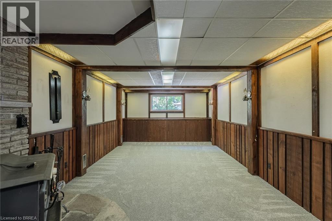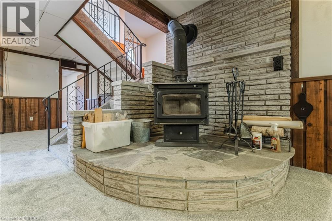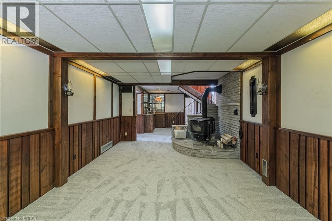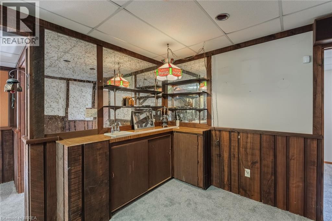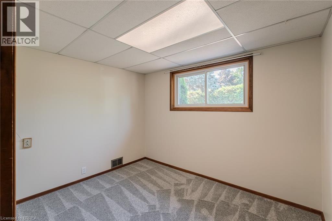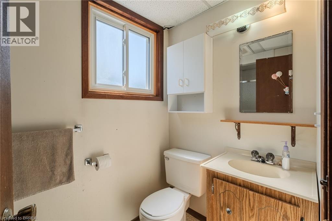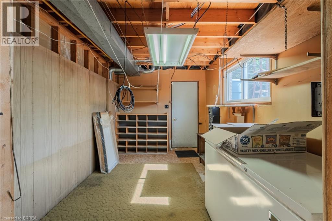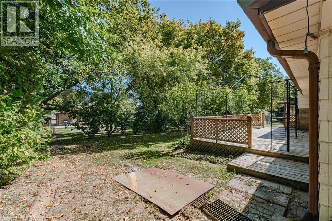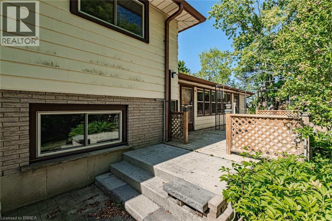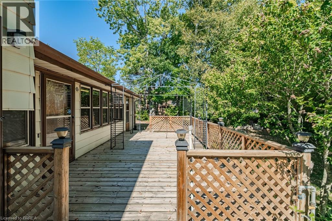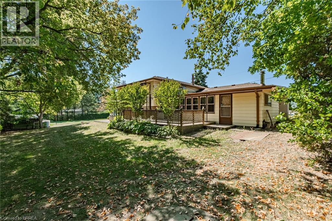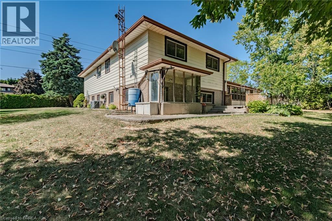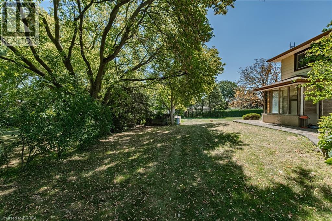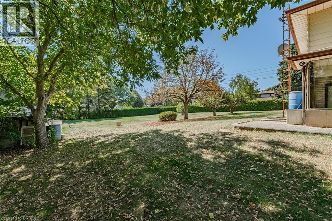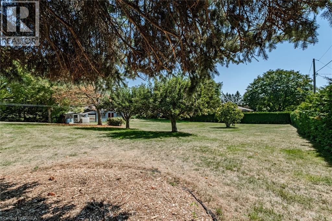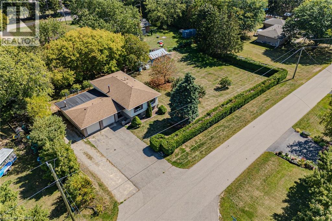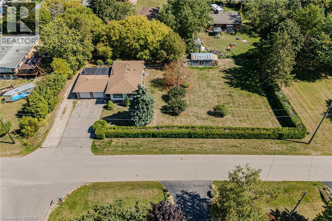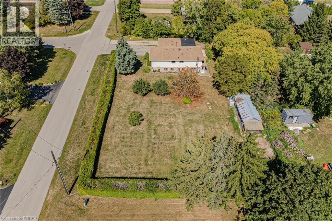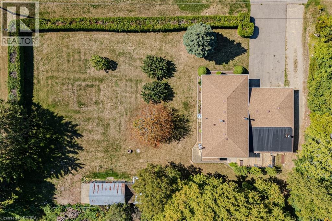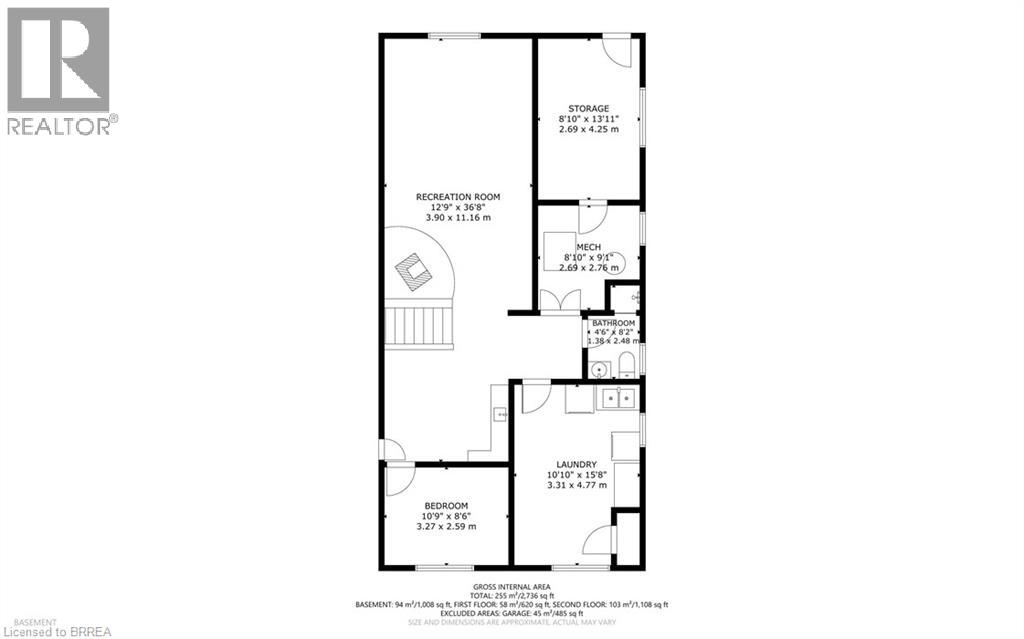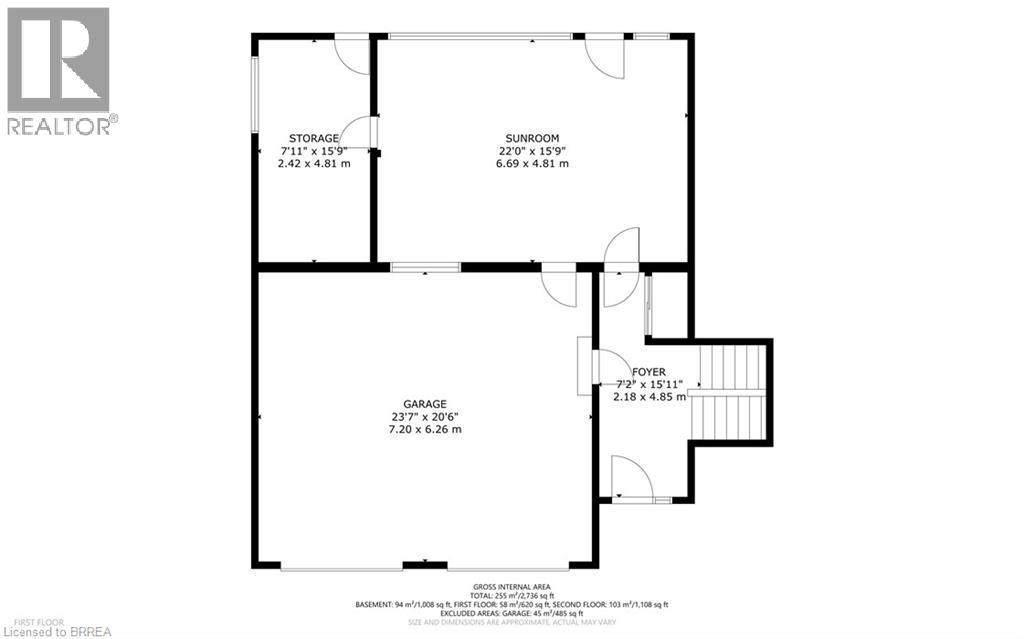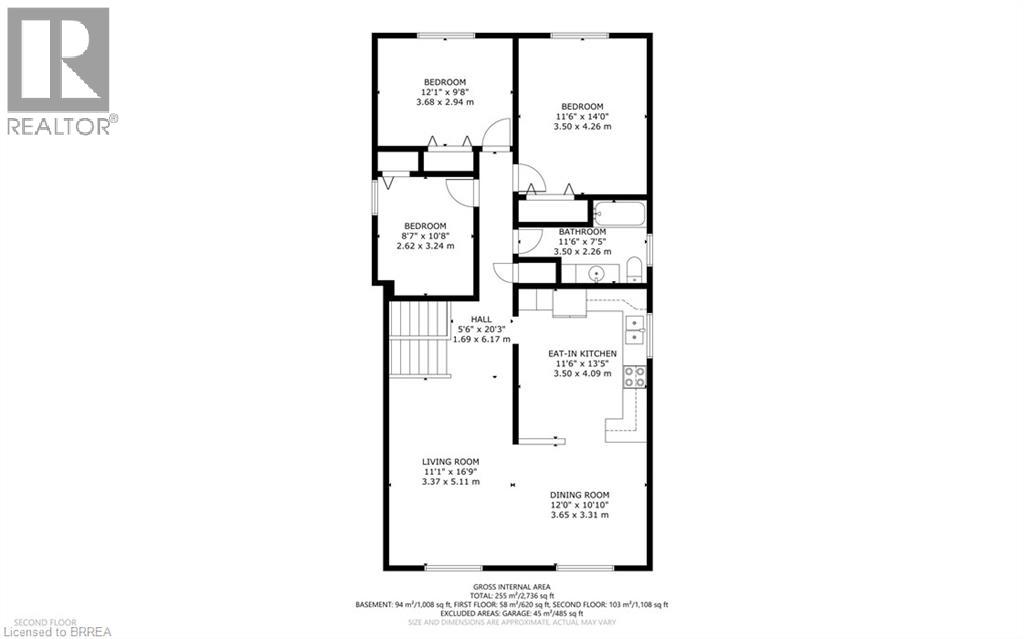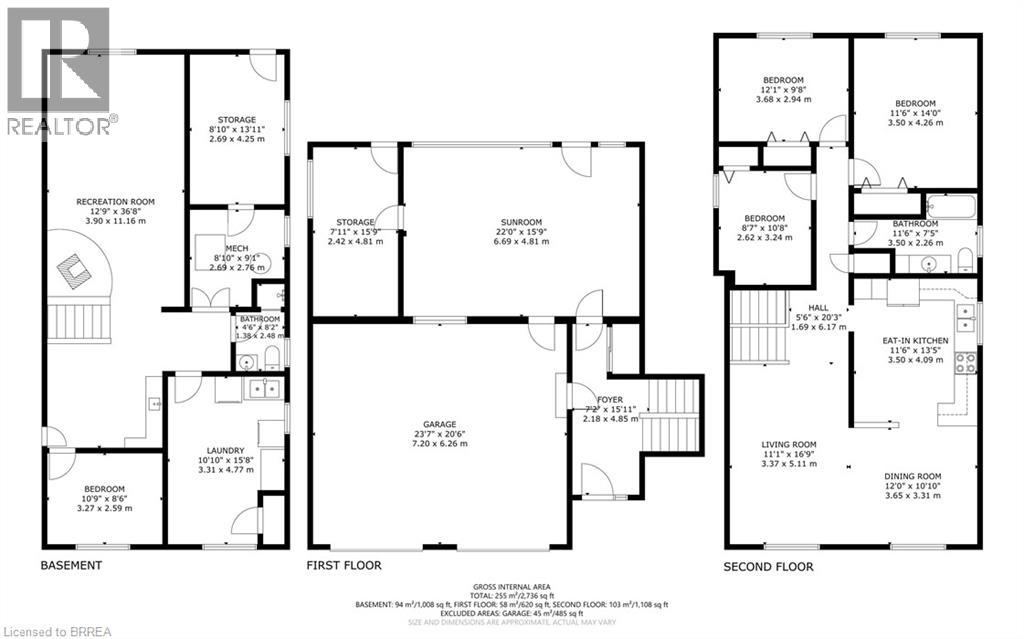3 Bedroom
2 Bathroom
2071 sqft
Raised Bungalow
Fireplace
Central Air Conditioning
Forced Air
Landscaped
$725,000
This home is freshly painted with new laminate flooring and carpet in recreation room. Move-in ready. Excellent country escape. 200 amp. service breakers. Large bonus room. Oversize 2 car attached garage and a 20 x 12 shed/workshop. Huge rec room with airtight woodstove to keep one warm during cold winter nights. Rec room and 4th bedroom in basement have brand new carpeting. Asphalt and gravel driveway will accommodate 8 cars. So, lots of parking for guests. The basement bedroom could also function as an office. Book your private showing so you don't miss the opportunity to call this affordable property your home. (id:51992)
Property Details
|
MLS® Number
|
40770545 |
|
Property Type
|
Single Family |
|
Community Features
|
Quiet Area, School Bus |
|
Equipment Type
|
None |
|
Features
|
Wet Bar, Paved Driveway, Crushed Stone Driveway, Country Residential, Automatic Garage Door Opener |
|
Parking Space Total
|
8 |
|
Rental Equipment Type
|
None |
|
Structure
|
Workshop, Shed |
Building
|
Bathroom Total
|
2 |
|
Bedrooms Above Ground
|
3 |
|
Bedrooms Total
|
3 |
|
Appliances
|
Dryer, Freezer, Refrigerator, Stove, Wet Bar, Washer, Hood Fan, Garage Door Opener |
|
Architectural Style
|
Raised Bungalow |
|
Basement Development
|
Partially Finished |
|
Basement Type
|
Full (partially Finished) |
|
Construction Style Attachment
|
Detached |
|
Cooling Type
|
Central Air Conditioning |
|
Exterior Finish
|
Brick Veneer, Vinyl Siding |
|
Fire Protection
|
Smoke Detectors |
|
Fireplace Fuel
|
Wood |
|
Fireplace Present
|
Yes |
|
Fireplace Total
|
1 |
|
Fireplace Type
|
Stove |
|
Fixture
|
Ceiling Fans |
|
Heating Fuel
|
Natural Gas |
|
Heating Type
|
Forced Air |
|
Stories Total
|
1 |
|
Size Interior
|
2071 Sqft |
|
Type
|
House |
|
Utility Water
|
Drilled Well |
Parking
Land
|
Access Type
|
Road Access |
|
Acreage
|
No |
|
Fence Type
|
Partially Fenced |
|
Landscape Features
|
Landscaped |
|
Sewer
|
Septic System |
|
Size Depth
|
120 Ft |
|
Size Frontage
|
201 Ft |
|
Size Irregular
|
0.56 |
|
Size Total
|
0.56 Ac|1/2 - 1.99 Acres |
|
Size Total Text
|
0.56 Ac|1/2 - 1.99 Acres |
|
Zoning Description
|
R1 |
Rooms
| Level |
Type |
Length |
Width |
Dimensions |
|
Basement |
3pc Bathroom |
|
|
Measurements not available |
|
Basement |
Other |
|
|
12'7'' x 10'7'' |
|
Basement |
Recreation Room |
|
|
23'0'' x 12'10'' |
|
Main Level |
Bonus Room |
|
|
15'7'' x 21'10'' |
|
Main Level |
Mud Room |
|
|
6'2'' x 10'9'' |
|
Main Level |
Bedroom |
|
|
12'6'' x 9'8'' |
|
Main Level |
Bedroom |
|
|
10'8'' x 9'0'' |
|
Main Level |
4pc Bathroom |
|
|
Measurements not available |
|
Main Level |
Primary Bedroom |
|
|
14'0'' x 11'6'' |
|
Main Level |
Eat In Kitchen |
|
|
13'0'' x 8'2'' |
|
Main Level |
Dining Room |
|
|
11'0'' x 10'6'' |
|
Main Level |
Living Room |
|
|
17'0'' x 12'6'' |
Utilities
|
Cable
|
Available |
|
Electricity
|
Available |
|
Natural Gas
|
Available |
|
Telephone
|
Available |

