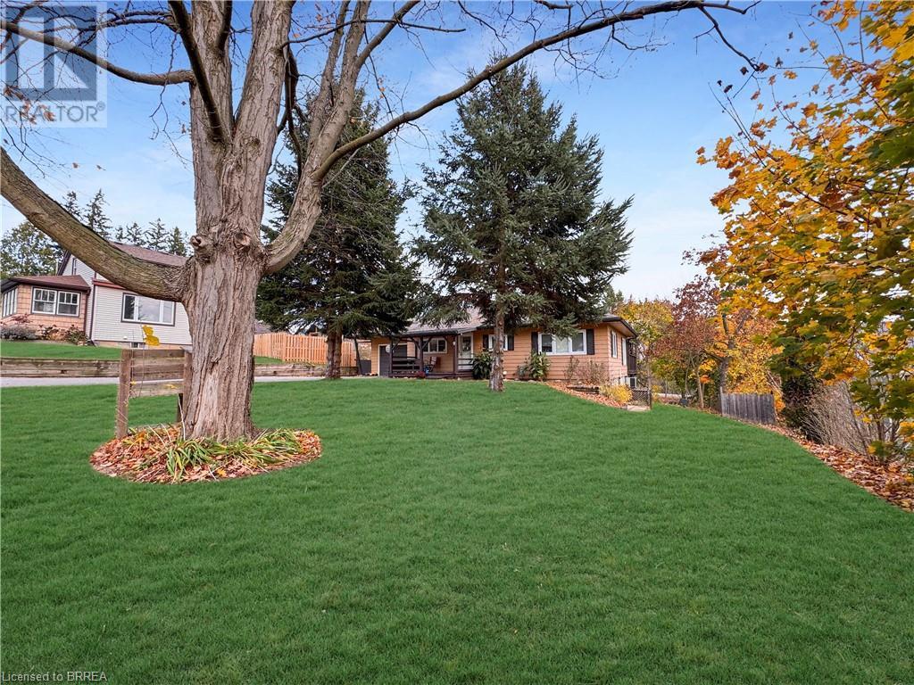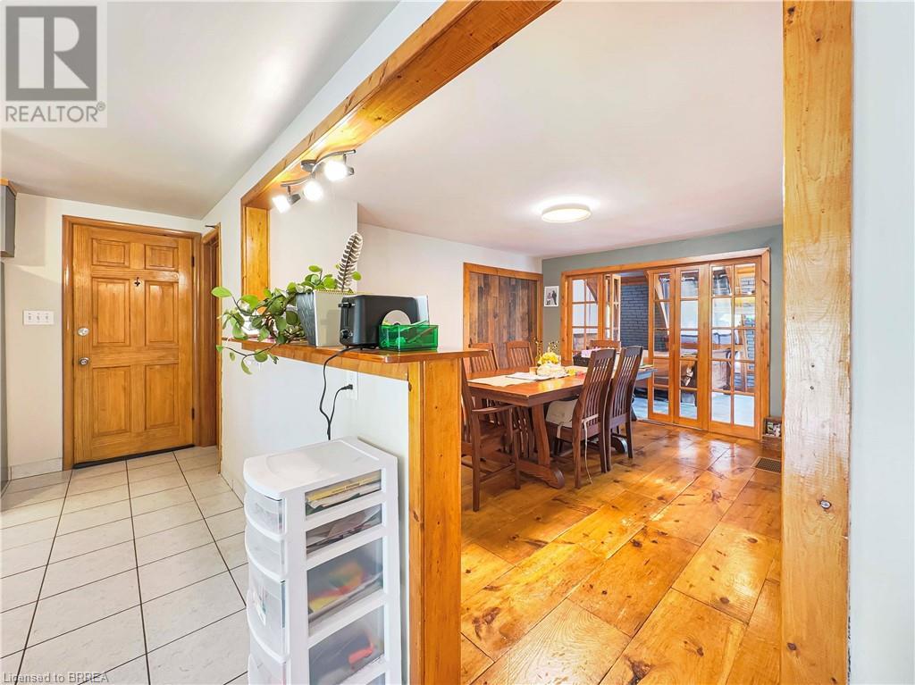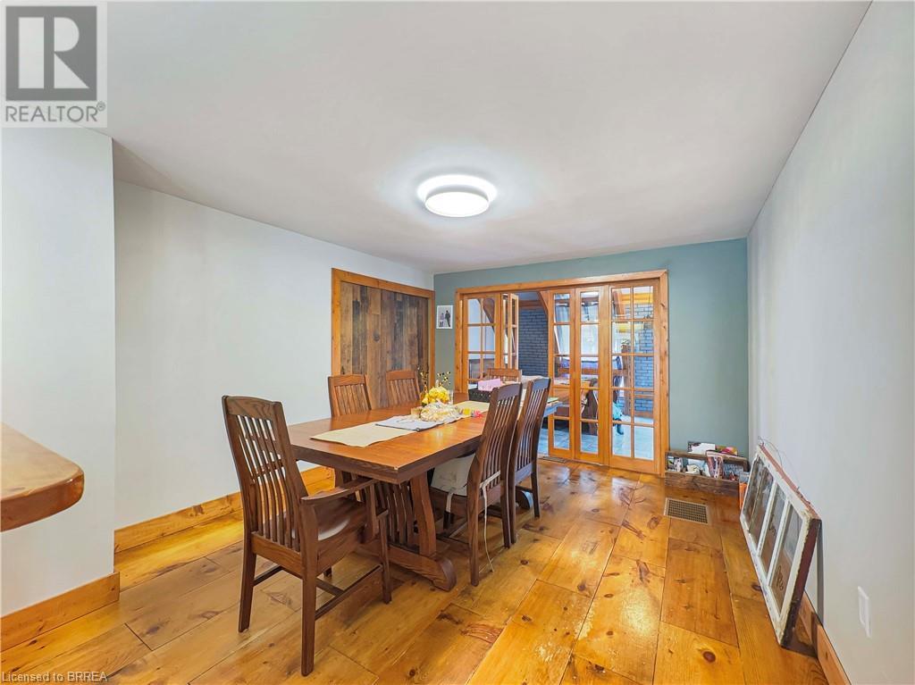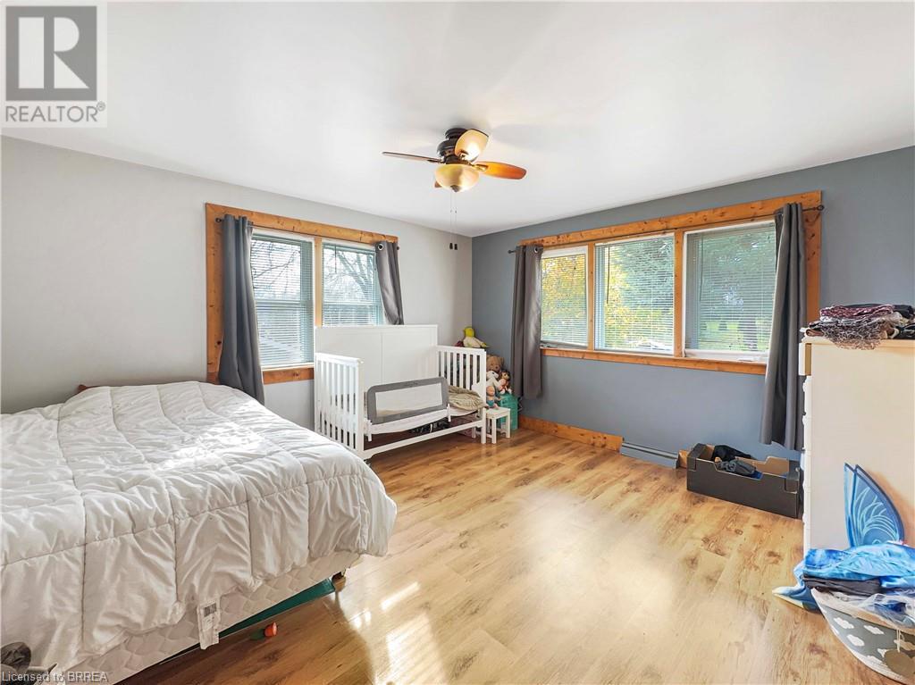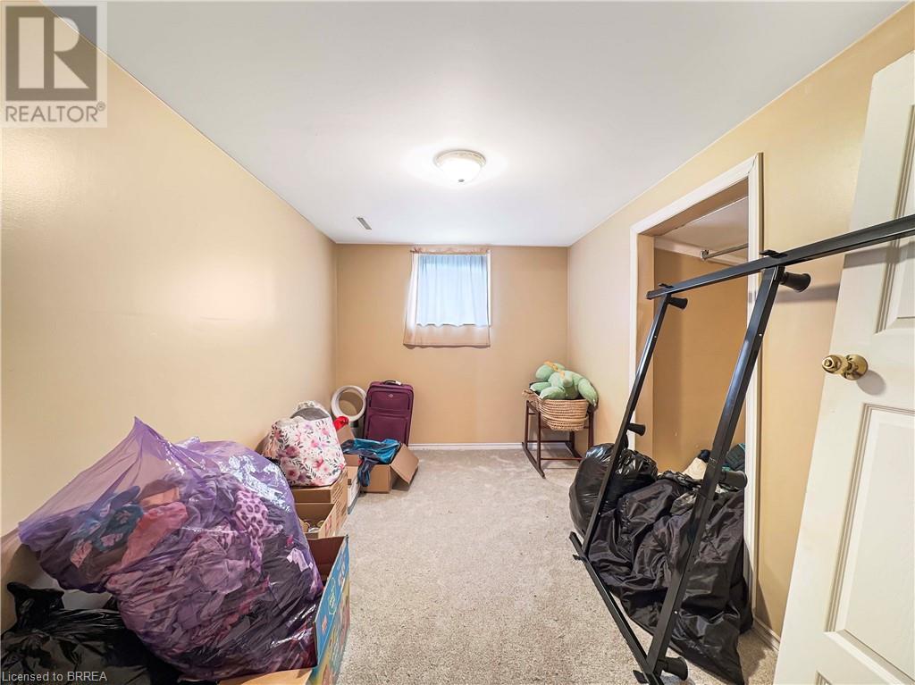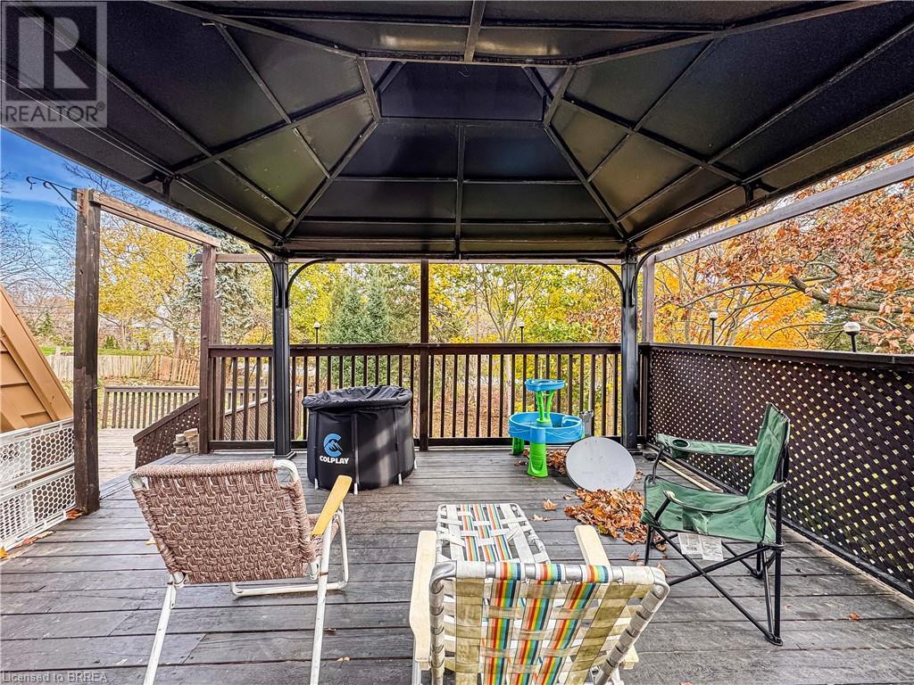4 Bedroom
2 Bathroom
1332 sqft
Bungalow
Fireplace
Central Air Conditioning
Forced Air
$2,500 Monthly
Charming 2+2 Bedroom Bungalow for Lease in Oakland! Enjoy country living in this spacious bungalow, featuring a bright main level with a large kitchen, breakfast bar, dining room, living room, and a primary bedroom that opens onto a lovely deck and backyard. The lower level offers a cozy rec-room with a wood stove, two more bedrooms, a 3-piece bath with laundry, and convenient walk-out access. An attached single-car garage with inside entry adds extra convenience. Located just minutes from amenities and a short drive to Simcoe, Port Dover, and Brantford. Book your showing today! (id:51992)
Property Details
|
MLS® Number
|
40675259 |
|
Property Type
|
Single Family |
|
Amenities Near By
|
Playground, Shopping |
|
Community Features
|
Quiet Area, School Bus |
|
Features
|
Paved Driveway |
|
Parking Space Total
|
5 |
Building
|
Bathroom Total
|
2 |
|
Bedrooms Above Ground
|
2 |
|
Bedrooms Below Ground
|
2 |
|
Bedrooms Total
|
4 |
|
Architectural Style
|
Bungalow |
|
Basement Development
|
Partially Finished |
|
Basement Type
|
Full (partially Finished) |
|
Constructed Date
|
1957 |
|
Construction Style Attachment
|
Detached |
|
Cooling Type
|
Central Air Conditioning |
|
Exterior Finish
|
Aluminum Siding |
|
Fireplace Fuel
|
Wood |
|
Fireplace Present
|
Yes |
|
Fireplace Total
|
1 |
|
Fireplace Type
|
Other - See Remarks |
|
Foundation Type
|
Poured Concrete |
|
Heating Fuel
|
Natural Gas |
|
Heating Type
|
Forced Air |
|
Stories Total
|
1 |
|
Size Interior
|
1332 Sqft |
|
Type
|
House |
|
Utility Water
|
Drilled Well, Well |
Parking
Land
|
Access Type
|
Road Access |
|
Acreage
|
No |
|
Land Amenities
|
Playground, Shopping |
|
Sewer
|
Septic System |
|
Size Depth
|
214 Ft |
|
Size Frontage
|
80 Ft |
|
Size Irregular
|
0.397 |
|
Size Total
|
0.397 Ac|under 1/2 Acre |
|
Size Total Text
|
0.397 Ac|under 1/2 Acre |
|
Zoning Description
|
R1 |
Rooms
| Level |
Type |
Length |
Width |
Dimensions |
|
Basement |
3pc Bathroom |
|
|
Measurements not available |
|
Basement |
Bedroom |
|
|
11'11'' x 10'3'' |
|
Basement |
Bedroom |
|
|
12'4'' x 7'10'' |
|
Basement |
Recreation Room |
|
|
20'5'' x 12'6'' |
|
Main Level |
Living Room |
|
|
22'2'' x 13'6'' |
|
Main Level |
4pc Bathroom |
|
|
Measurements not available |
|
Main Level |
Bedroom |
|
|
13'1'' x 11'9'' |
|
Main Level |
Bedroom |
|
|
20'4'' x 11'11'' |
|
Main Level |
Dining Room |
|
|
10'11'' x 13'6'' |
|
Main Level |
Kitchen |
|
|
14'9'' x 13'1'' |




