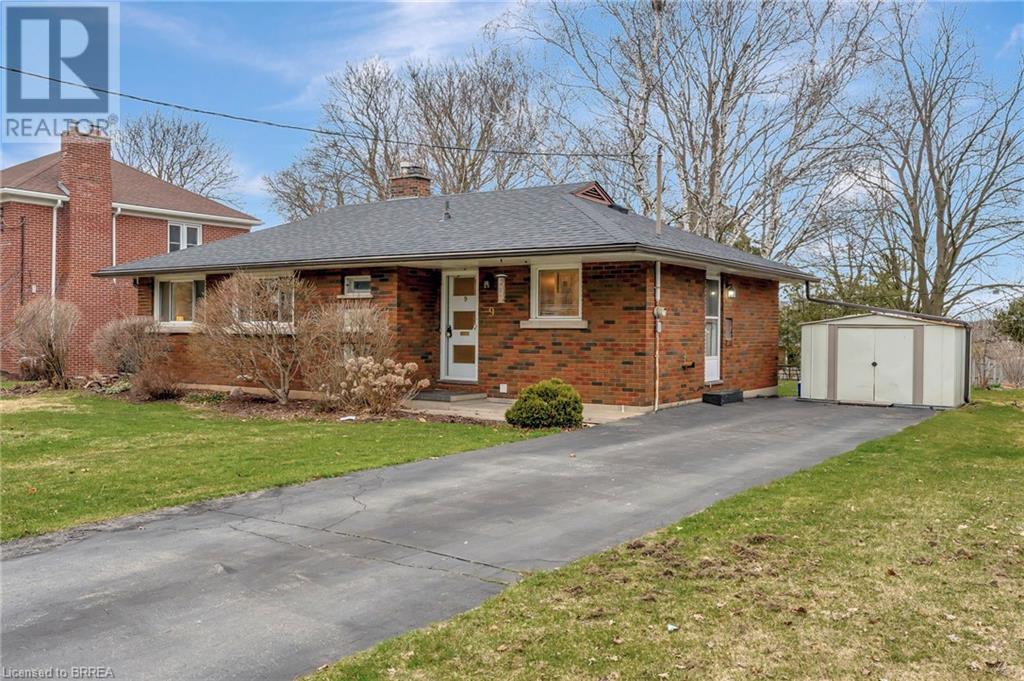3 Bedroom
1 Bathroom
1016 sqft
Bungalow
Central Air Conditioning
Forced Air
$500,000
Welcome to this charming solid brick bungalow, nestled in a mature and highly desirable neighbourhood. This home offers a perfect blend of character and functionality, and a spacious, well-maintained layout. The living and dining rooms have recently had the carpet lifted to reveal beautiful hardwood, adding a touch of classic charm. A large bay window floods the space with natural light, making it an inviting spot to relax or entertain. The kitchen is both stylish and practical, featuring Corian countertops, tile backsplash and a convenient breakfast bar, perfect for quick meals or casual dining. With three generous bedrooms, all with original hardwood, and a 4 pc. bath, there’s plenty of room for the whole family or guests. The unfinished basement features a rec room space plus provides a laundry room and workshop space for all your DIY projects. Outside, the paved driveway can accommodate up to three cars, offering ease and convenience. The large rear yard is partially fenced and has mature trees. Located just minutes from downtown, schools, and shopping, this home is in an ideal location for those looking for a quiet retreat without sacrificing proximity to all amenities. This well maintained home is brimming with potential and awaits your personal touch! Don’t miss out on this opportunity to live in one of the most sought-after neighbourhoods. (id:51992)
Open House
This property has open houses!
Starts at:
2:00 pm
Ends at:
4:00 pm
Property Details
|
MLS® Number
|
40711324 |
|
Property Type
|
Single Family |
|
Amenities Near By
|
Place Of Worship, Playground, Schools, Shopping |
|
Community Features
|
Quiet Area |
|
Equipment Type
|
Water Heater |
|
Features
|
Paved Driveway |
|
Parking Space Total
|
3 |
|
Rental Equipment Type
|
Water Heater |
|
Structure
|
Shed |
Building
|
Bathroom Total
|
1 |
|
Bedrooms Above Ground
|
3 |
|
Bedrooms Total
|
3 |
|
Appliances
|
Central Vacuum, Dishwasher, Dryer, Microwave, Refrigerator, Stove, Water Softener, Washer |
|
Architectural Style
|
Bungalow |
|
Basement Development
|
Unfinished |
|
Basement Type
|
Full (unfinished) |
|
Constructed Date
|
1958 |
|
Construction Style Attachment
|
Detached |
|
Cooling Type
|
Central Air Conditioning |
|
Exterior Finish
|
Brick |
|
Foundation Type
|
Block |
|
Heating Fuel
|
Natural Gas |
|
Heating Type
|
Forced Air |
|
Stories Total
|
1 |
|
Size Interior
|
1016 Sqft |
|
Type
|
House |
|
Utility Water
|
Municipal Water |
Land
|
Acreage
|
No |
|
Land Amenities
|
Place Of Worship, Playground, Schools, Shopping |
|
Sewer
|
Municipal Sewage System |
|
Size Depth
|
150 Ft |
|
Size Frontage
|
64 Ft |
|
Size Total Text
|
Under 1/2 Acre |
|
Zoning Description
|
R1 |
Rooms
| Level |
Type |
Length |
Width |
Dimensions |
|
Basement |
Recreation Room |
|
|
27'7'' x 11'0'' |
|
Basement |
Laundry Room |
|
|
39'0'' x 12'7'' |
|
Main Level |
Primary Bedroom |
|
|
11'2'' x 12'1'' |
|
Main Level |
Bedroom |
|
|
9'8'' x 4'10'' |
|
Main Level |
Bedroom |
|
|
9'4'' x 8'10'' |
|
Main Level |
4pc Bathroom |
|
|
Measurements not available |
|
Main Level |
Living Room/dining Room |
|
|
11'2'' x 21'0'' |
|
Main Level |
Kitchen |
|
|
10'5'' x 9'3'' |
|
Main Level |
Foyer |
|
|
3'9'' x 6' |

























