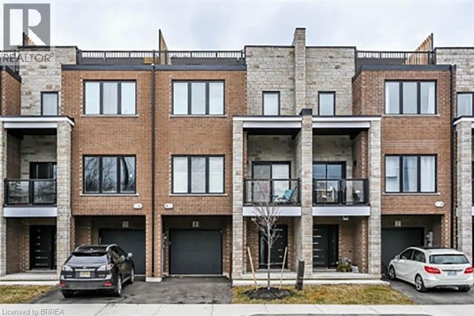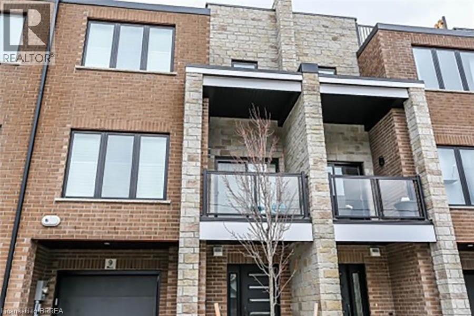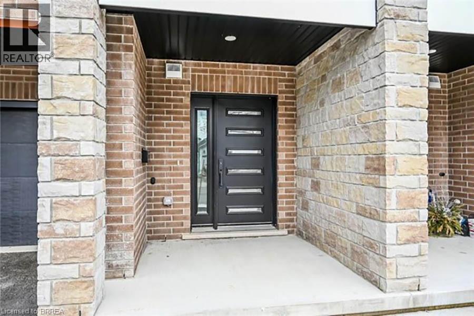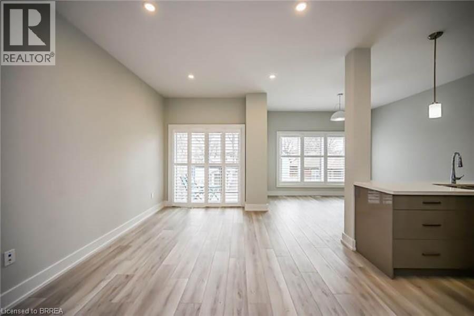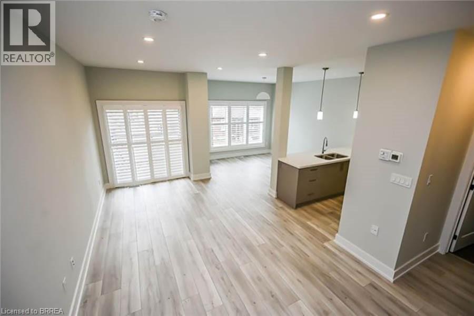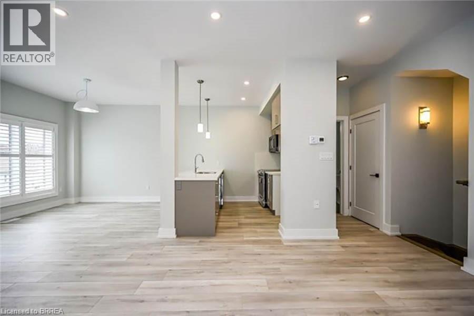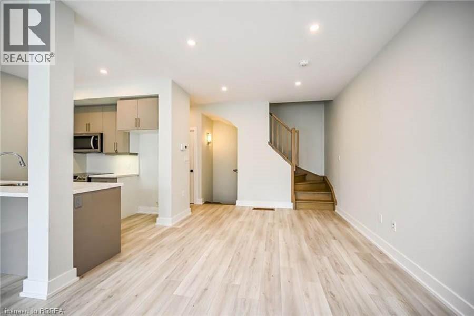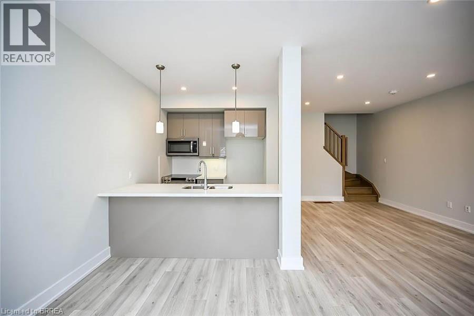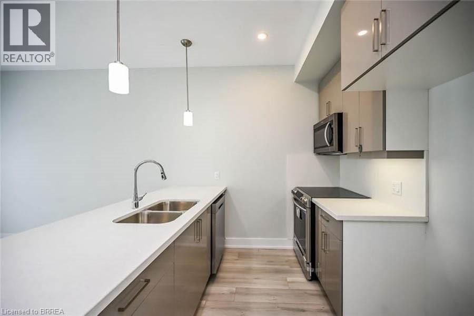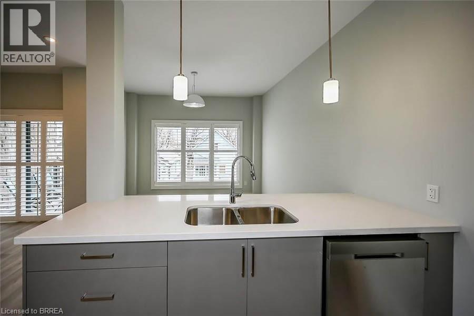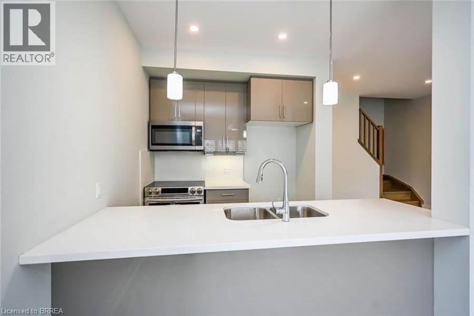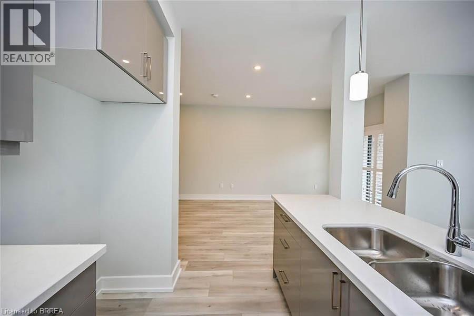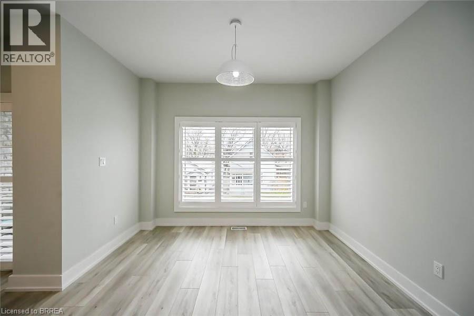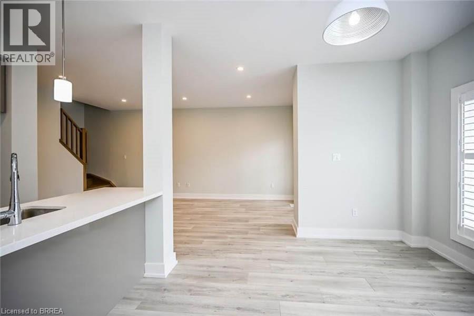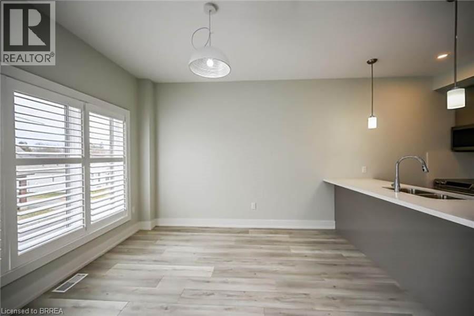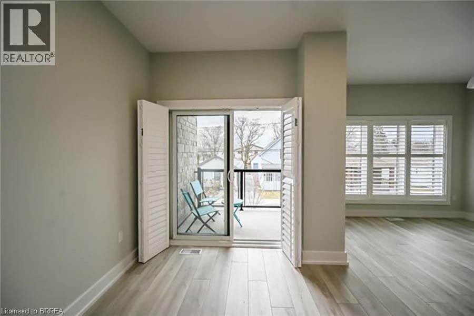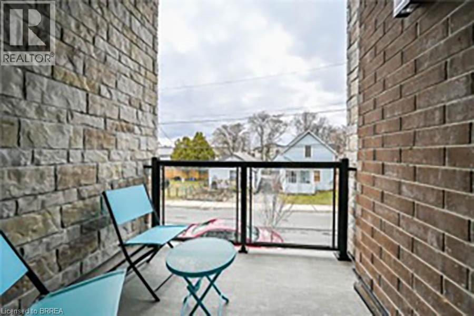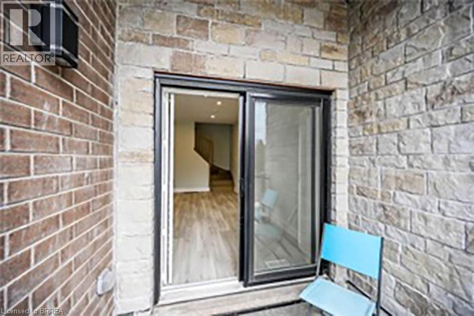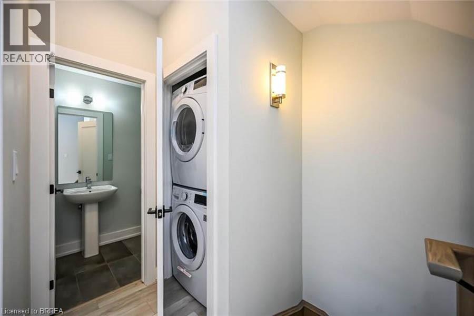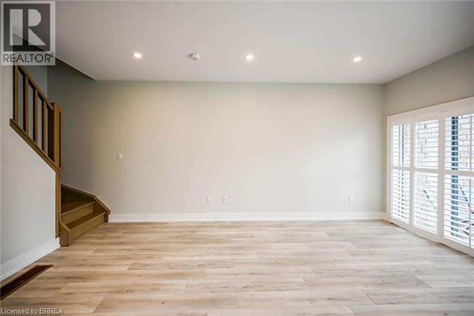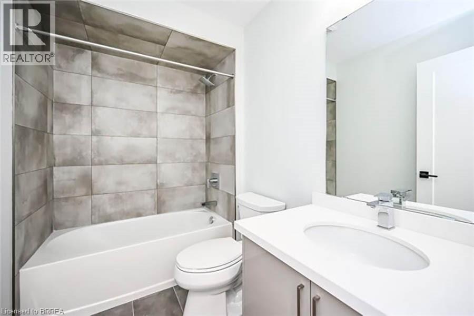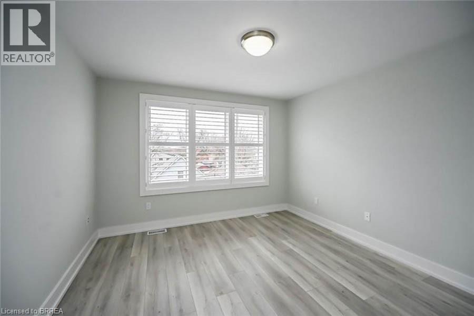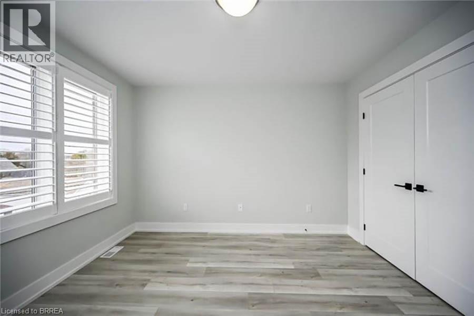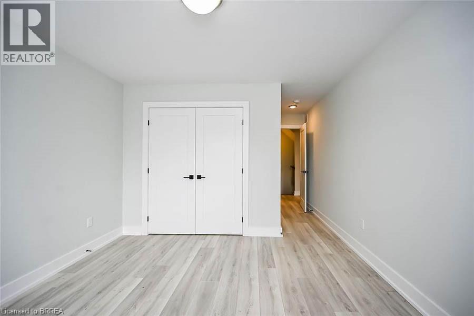2 Bedroom
3 Bathroom
1336 sqft
3 Level
Central Air Conditioning
Forced Air
$2,300 Monthly
Not ready to buy? No problem, we've got you covered! Welcome home to 9 Spring Street, a better than new townhome that offers 3 levels of finished living space, including a rooftop patio with pretty views! Offering 2 bedrooms, 2.5 bathrooms and a modern, spacious living space with a second level patio. Walk into your spacious main floor foyer that offers garage access, utility room and ample closet space. The main living area boasts 9 foot ceilings, large windows and LED pot lights. The open concept floor plan is sure to impress with unobstructed views of the living room, dining room and modern kitchen. The kitchen has baked enamel taupe cabinetry with quartz countertops and ample storage. With stainless steel appliances and a large island, this property has exactly what you're looking for. Two bedrooms and two bathrooms, one of which is an ensuite, can be found on the same level. The outdoor space is breathtaking with a roof top patio overlooking Homedale. This is the perfect place to relax during warmer months. Please apply today with an application, proof of income and credit! All utilities are paid by the tenant. (id:51992)
Property Details
|
MLS® Number
|
40776534 |
|
Property Type
|
Single Family |
|
Amenities Near By
|
Hospital, Park, Public Transit, Schools |
|
Community Features
|
Quiet Area |
|
Equipment Type
|
Water Heater |
|
Features
|
Paved Driveway, Automatic Garage Door Opener |
|
Parking Space Total
|
2 |
|
Rental Equipment Type
|
Water Heater |
Building
|
Bathroom Total
|
3 |
|
Bedrooms Above Ground
|
2 |
|
Bedrooms Total
|
2 |
|
Appliances
|
Central Vacuum - Roughed In, Dishwasher, Dryer, Refrigerator, Stove, Washer, Garage Door Opener |
|
Architectural Style
|
3 Level |
|
Basement Development
|
Finished |
|
Basement Type
|
Full (finished) |
|
Construction Style Attachment
|
Attached |
|
Cooling Type
|
Central Air Conditioning |
|
Exterior Finish
|
Brick, Stone |
|
Half Bath Total
|
1 |
|
Heating Fuel
|
Natural Gas |
|
Heating Type
|
Forced Air |
|
Stories Total
|
3 |
|
Size Interior
|
1336 Sqft |
|
Type
|
Row / Townhouse |
|
Utility Water
|
Municipal Water |
Parking
Land
|
Acreage
|
No |
|
Land Amenities
|
Hospital, Park, Public Transit, Schools |
|
Sewer
|
Municipal Sewage System |
|
Size Frontage
|
21 Ft |
|
Size Total Text
|
Under 1/2 Acre |
|
Zoning Description
|
R |
Rooms
| Level |
Type |
Length |
Width |
Dimensions |
|
Second Level |
2pc Bathroom |
|
|
Measurements not available |
|
Second Level |
Laundry Room |
|
|
3'0'' x 3'0'' |
|
Second Level |
Dining Room |
|
|
11'0'' x 11'3'' |
|
Second Level |
Kitchen |
|
|
9'0'' x 9'4'' |
|
Second Level |
Living Room |
|
|
18'0'' x 11'9'' |
|
Third Level |
4pc Bathroom |
|
|
Measurements not available |
|
Third Level |
Bedroom |
|
|
14'0'' x 8'0'' |
|
Third Level |
4pc Bathroom |
|
|
Measurements not available |
|
Third Level |
Primary Bedroom |
|
|
14'3'' x 11'6'' |

