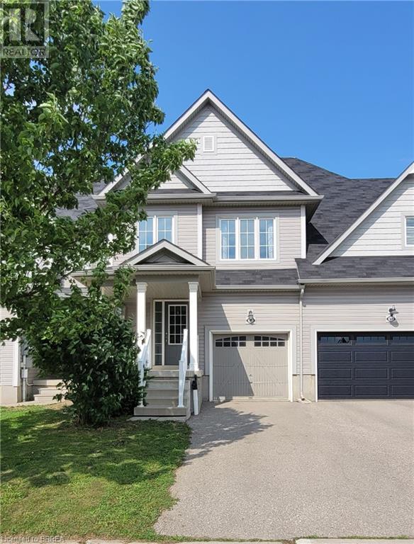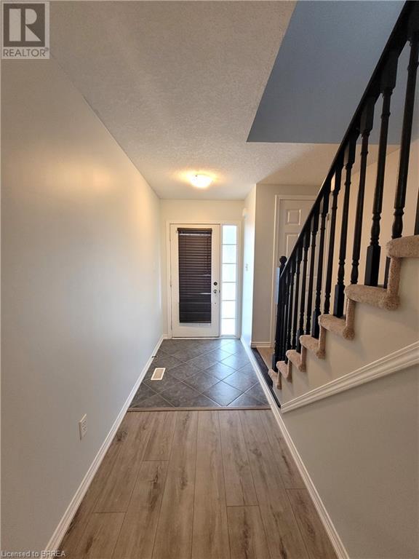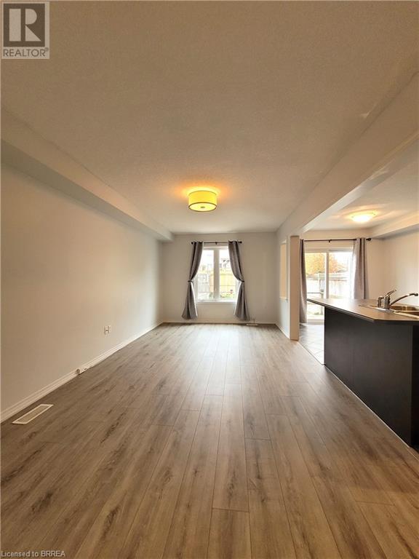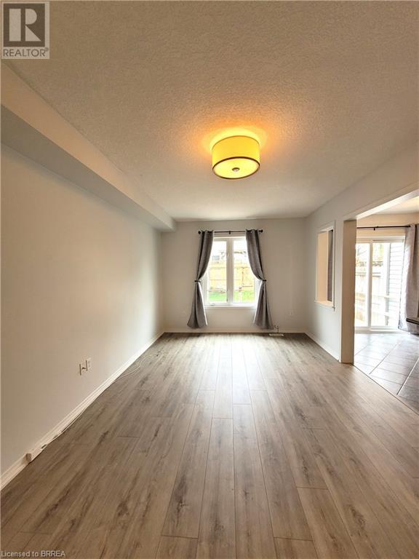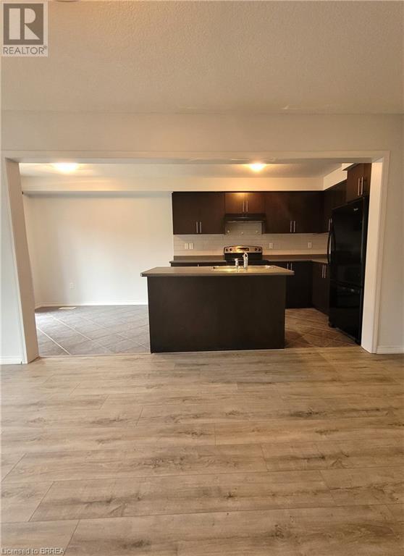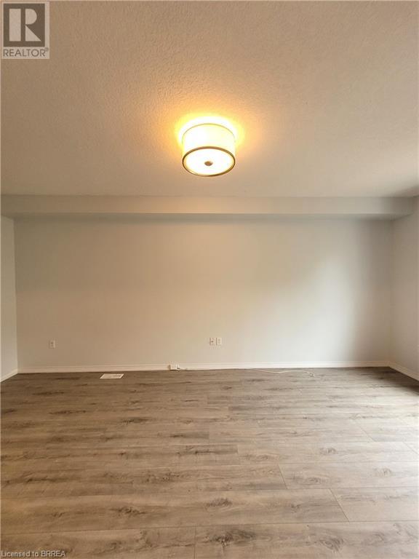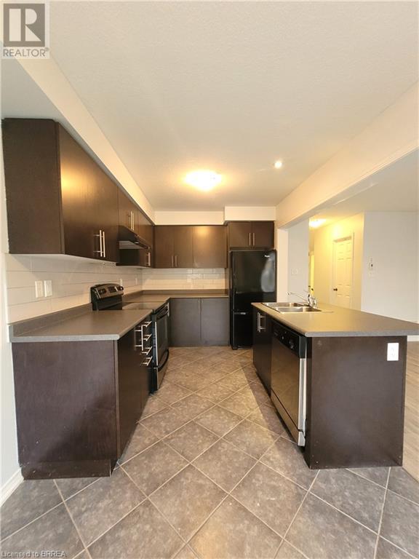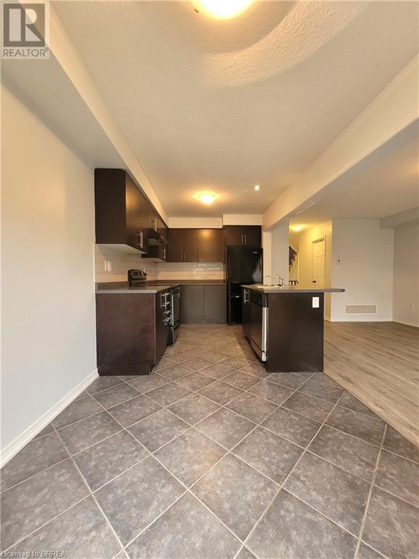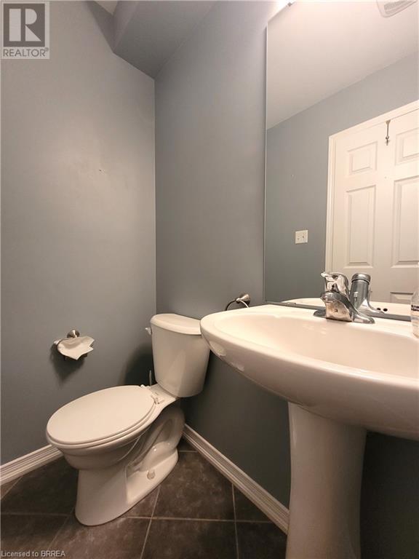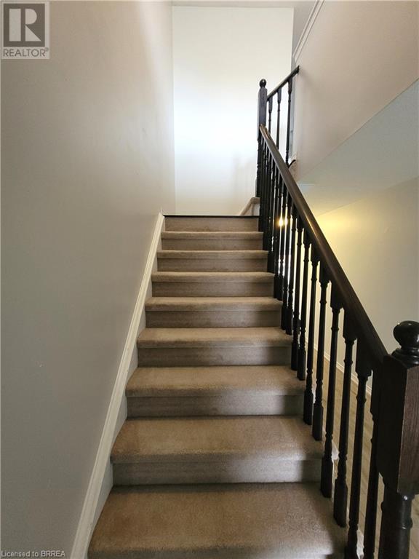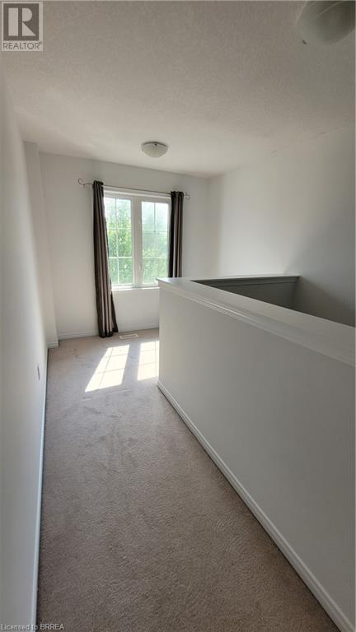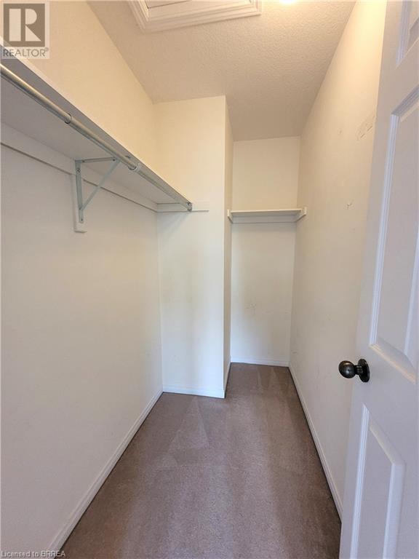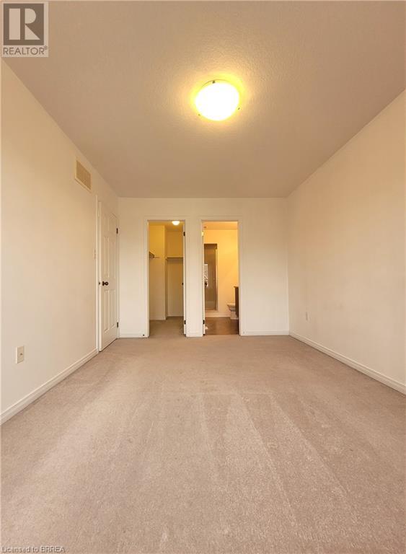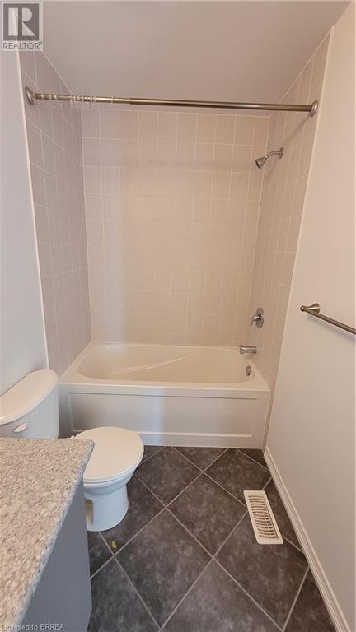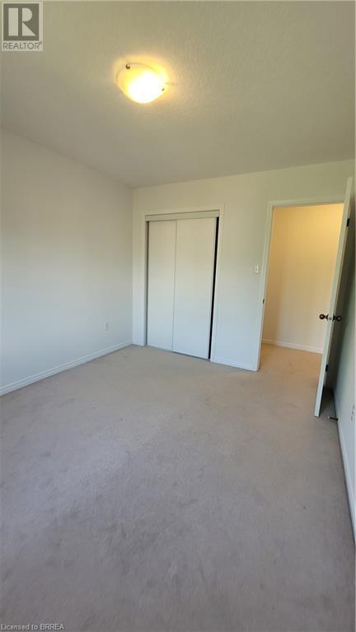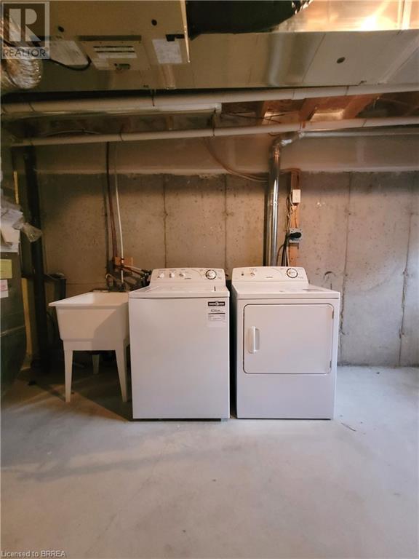3 Bedroom
3 Bathroom
1388 sqft
2 Level
Central Air Conditioning
Forced Air
$2,500 Monthly
Welcome to 91 English Lane, nestled in the heart of West Brant’s sought-after and family-friendly Empire community. This well-maintained townhouse offers 3 bedrooms, 2.5 bathrooms, and 1,388 sq ft of above-ground living space, complete with a single attached garage and a fully fenced backyard. The carpet-free main floor has a welcoming foyer, a 2-piece powder room, a spacious living room, and a kitchen with plenty of cupboard and counter space, an island with a built-in dishwasher, refrigerator, and stove. Patio doors from the eat-in kitchen lead to the beautiful backyard. The fully fenced backyard offers a safe space for kids to play and a nice wood deck perfect for entertaining. Upstairs, the second floor has been freshly painted throughout and features three bedrooms, including a primary with a large walk-in closet and 3-piece ensuite. A second 3-piece bathroom and a quiet reading nook complete the level. The unfinished basement of the home has laundry facilities and plenty of suitable storage space. This lovely home is located close to excellent schools, trails, parks and more. All you need to do is settle in and make it your own! (id:51992)
Property Details
|
MLS® Number
|
40740065 |
|
Property Type
|
Single Family |
|
Amenities Near By
|
Park, Place Of Worship, Playground, Public Transit, Schools, Shopping |
|
Community Features
|
Quiet Area |
|
Equipment Type
|
Water Heater |
|
Features
|
Sump Pump |
|
Parking Space Total
|
2 |
|
Rental Equipment Type
|
Water Heater |
Building
|
Bathroom Total
|
3 |
|
Bedrooms Above Ground
|
3 |
|
Bedrooms Total
|
3 |
|
Appliances
|
Central Vacuum, Dishwasher, Dryer, Refrigerator, Stove, Washer, Window Coverings |
|
Architectural Style
|
2 Level |
|
Basement Development
|
Unfinished |
|
Basement Type
|
Full (unfinished) |
|
Construction Style Attachment
|
Attached |
|
Cooling Type
|
Central Air Conditioning |
|
Exterior Finish
|
Other |
|
Foundation Type
|
Poured Concrete |
|
Half Bath Total
|
1 |
|
Heating Fuel
|
Natural Gas |
|
Heating Type
|
Forced Air |
|
Stories Total
|
2 |
|
Size Interior
|
1388 Sqft |
|
Type
|
Row / Townhouse |
|
Utility Water
|
Municipal Water |
Parking
Land
|
Acreage
|
No |
|
Fence Type
|
Fence |
|
Land Amenities
|
Park, Place Of Worship, Playground, Public Transit, Schools, Shopping |
|
Sewer
|
Municipal Sewage System |
|
Size Depth
|
115 Ft |
|
Size Frontage
|
20 Ft |
|
Size Total Text
|
Under 1/2 Acre |
|
Zoning Description
|
R4a-46 |
Rooms
| Level |
Type |
Length |
Width |
Dimensions |
|
Second Level |
3pc Bathroom |
|
|
Measurements not available |
|
Second Level |
Full Bathroom |
|
|
Measurements not available |
|
Second Level |
Bedroom |
|
|
9'0'' x 12'0'' |
|
Second Level |
Bedroom |
|
|
9'4'' x 12'0'' |
|
Second Level |
Primary Bedroom |
|
|
10'0'' x 14'0'' |
|
Main Level |
Living Room |
|
|
10'0'' x 13'4'' |
|
Main Level |
2pc Bathroom |
|
|
Measurements not available |
|
Main Level |
Breakfast |
|
|
8'2'' x 9'2'' |
|
Main Level |
Kitchen |
|
|
8'2'' x 10'6'' |

