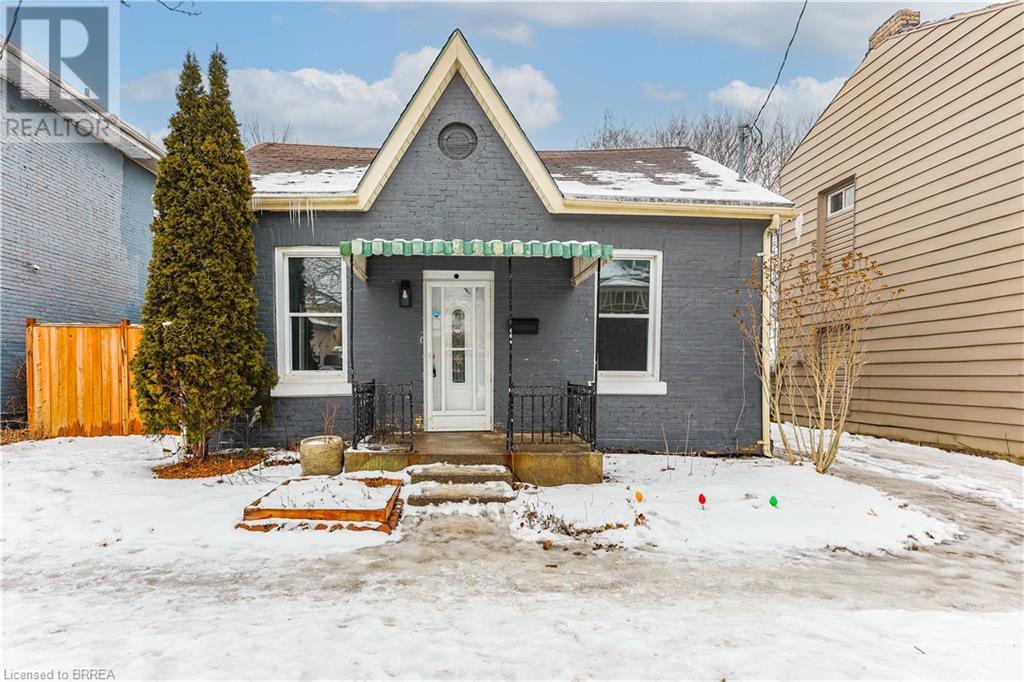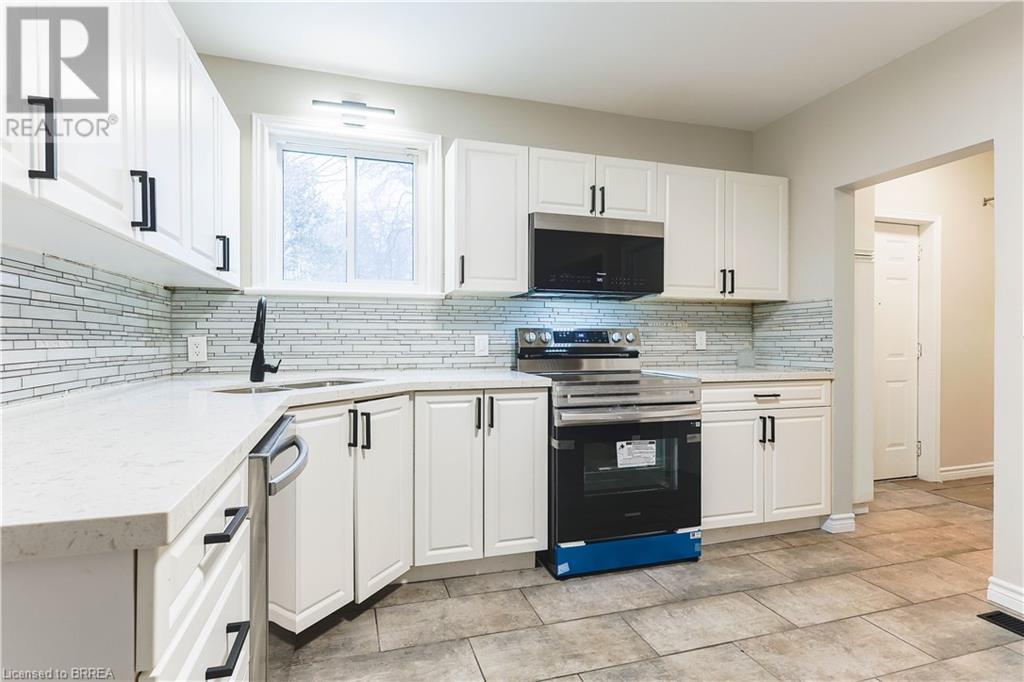3 Bedroom
1 Bathroom
932 sqft
Bungalow
Central Air Conditioning
Forced Air
$459,900
Charming Newly Renovated 3-Bedroom Home – Perfect for First-Time Buyers! This beautifully renovated 3-bedroom, 1-bathroom home is move-in ready and ideal for first-time homebuyers. With a fully updated kitchen, featuring brand-new appliances, and a stylish 4-piece bathroom, this home is designed for modern comfort. The main floor laundry adds convenience, while the freshly installed flooring, trim, and new lighting throughout create a bright, welcoming atmosphere. Other highlights include a newer furnace and windows, ensuring energy efficiency and peace of mind for years to come. Located in a quiet, family-friendly neighborhood, you'll be just minutes away from schools, parks, and Laurier University. This home has been thoughtfully updated and is ready for you to call it your own. Don't miss out on this perfect opportunity for first-time buyers – schedule your showing today! (id:51992)
Property Details
|
MLS® Number
|
40684958 |
|
Property Type
|
Single Family |
|
Amenities Near By
|
Place Of Worship, Playground, Public Transit |
|
Community Features
|
Quiet Area |
Building
|
Bathroom Total
|
1 |
|
Bedrooms Above Ground
|
3 |
|
Bedrooms Total
|
3 |
|
Appliances
|
Dishwasher, Dryer, Refrigerator, Stove, Washer, Microwave Built-in |
|
Architectural Style
|
Bungalow |
|
Basement Development
|
Unfinished |
|
Basement Type
|
Partial (unfinished) |
|
Construction Style Attachment
|
Detached |
|
Cooling Type
|
Central Air Conditioning |
|
Exterior Finish
|
Brick |
|
Foundation Type
|
Block |
|
Heating Fuel
|
Natural Gas |
|
Heating Type
|
Forced Air |
|
Stories Total
|
1 |
|
Size Interior
|
932 Sqft |
|
Type
|
House |
|
Utility Water
|
Municipal Water |
Parking
Land
|
Acreage
|
No |
|
Land Amenities
|
Place Of Worship, Playground, Public Transit |
|
Sewer
|
Municipal Sewage System |
|
Size Depth
|
77 Ft |
|
Size Frontage
|
46 Ft |
|
Size Total Text
|
Under 1/2 Acre |
|
Zoning Description
|
Rc |
Rooms
| Level |
Type |
Length |
Width |
Dimensions |
|
Main Level |
4pc Bathroom |
|
|
Measurements not available |
|
Main Level |
Bedroom |
|
|
10'9'' x 12'0'' |
|
Main Level |
Bedroom |
|
|
10'9'' x 8'8'' |
|
Main Level |
Primary Bedroom |
|
|
10'10'' x 13'8'' |
|
Main Level |
Kitchen |
|
|
13'8'' x 13'8'' |
|
Main Level |
Dining Room |
|
|
12'4'' x 8'8'' |
|
Main Level |
Living Room |
|
|
12'4'' x 12'4'' |


























