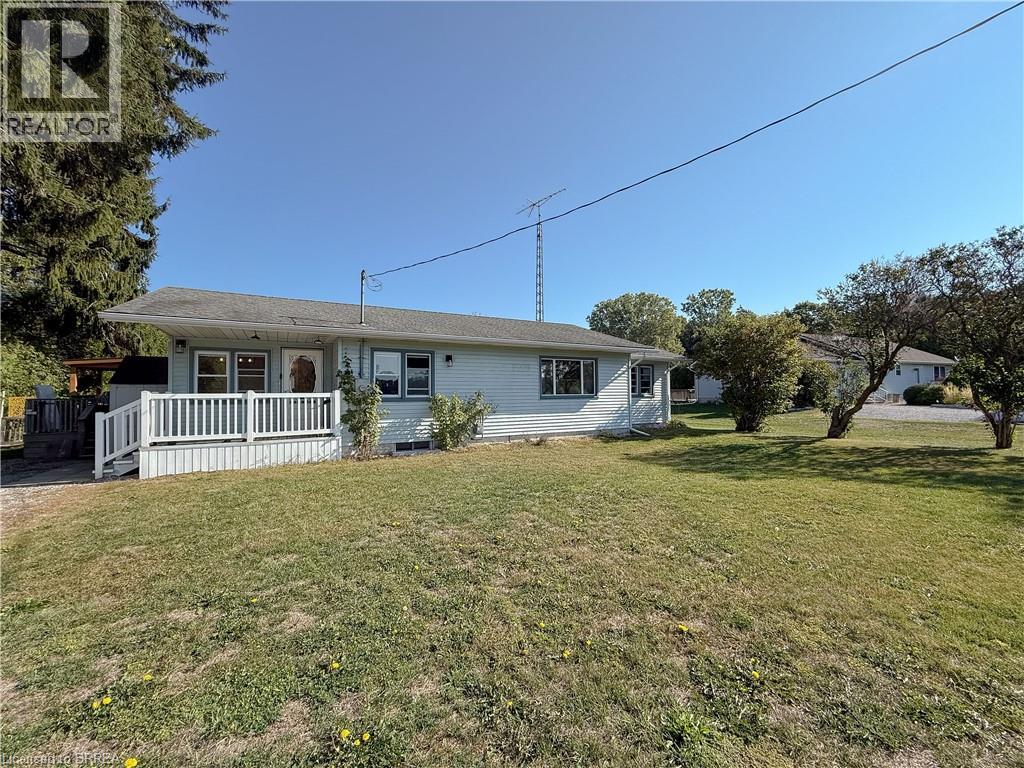3 Bedroom
1 Bathroom
1095 sqft
Bungalow
Ductless
Hot Water Radiator Heat, Radiant Heat, Heat Pump
Landscaped
$539,900
This charming and beautifully renovated 3-bedroom, 1-bathroom bungalow set on a picturesque country lot with about half an acre to enjoy is waiting for you! Completely updated in 2024, this home has modern comfort in a country setting! The stunning kitchen offers abundant cupboard and counter space, flowing seamlessly into the bright living area and refreshed bedrooms and bathroom. Updates include new flooring, trim, paint, convenient main floor laundry, and an efficient heating/cooling system—everything has been taken care of so you can simply move in and enjoy. Step outside to a fully fenced, landscaped yard featuring a spacious deck—perfect for entertaining friends and family. Prefer no light pollution? You will love the stunning view of a dark night sky. A large, detached barn/shop with a loft provides endless possibilities: envision the dream space you’ve always dreamed of. A creative space for woodworking or that CNC machine you have been eying. Whether you’re pursuing a hobby, side hustle, or full-time craft, this property adapts to your needs. A chicken coop supported by Agricultural Zoning adds to the property’s country lifestyle appeal. All of this in an ideal location just minutes from Lake Erie, Port Rowan’s fishing, Long Point and Port Burwell’s sandy beaches, and only 35 minutes to Simcoe, Port Dover, and Tillsonburg. This home, property, and location truly offer something for everyone—don’t miss the chance to make it yours! (id:51992)
Property Details
|
MLS® Number
|
40771007 |
|
Property Type
|
Single Family |
|
Community Features
|
Quiet Area, School Bus |
|
Equipment Type
|
Water Heater |
|
Features
|
Visual Exposure, Country Residential, Sump Pump, Private Yard |
|
Parking Space Total
|
6 |
|
Rental Equipment Type
|
Water Heater |
|
Structure
|
Porch, Barn |
Building
|
Bathroom Total
|
1 |
|
Bedrooms Above Ground
|
3 |
|
Bedrooms Total
|
3 |
|
Appliances
|
Water Softener |
|
Architectural Style
|
Bungalow |
|
Basement Development
|
Unfinished |
|
Basement Type
|
Full (unfinished) |
|
Constructed Date
|
1956 |
|
Construction Style Attachment
|
Detached |
|
Cooling Type
|
Ductless |
|
Exterior Finish
|
Vinyl Siding |
|
Foundation Type
|
Block |
|
Heating Type
|
Hot Water Radiator Heat, Radiant Heat, Heat Pump |
|
Stories Total
|
1 |
|
Size Interior
|
1095 Sqft |
|
Type
|
House |
|
Utility Water
|
Sand Point |
Land
|
Acreage
|
No |
|
Fence Type
|
Fence |
|
Landscape Features
|
Landscaped |
|
Sewer
|
Septic System |
|
Size Depth
|
230 Ft |
|
Size Frontage
|
104 Ft |
|
Size Irregular
|
0.565 |
|
Size Total
|
0.565 Ac|1/2 - 1.99 Acres |
|
Size Total Text
|
0.565 Ac|1/2 - 1.99 Acres |
|
Zoning Description
|
A-10 |
Rooms
| Level |
Type |
Length |
Width |
Dimensions |
|
Basement |
Other |
|
|
Measurements not available |
|
Main Level |
Living Room |
|
|
13'2'' x 11'1'' |
|
Main Level |
Dining Room |
|
|
15'7'' x 13'3'' |
|
Main Level |
Bedroom |
|
|
11'2'' x 7'5'' |
|
Main Level |
Bedroom |
|
|
11'8'' x 9'7'' |
|
Main Level |
4pc Bathroom |
|
|
9'7'' x 9'1'' |
|
Main Level |
Bedroom |
|
|
9'7'' x 9'10'' |
|
Main Level |
Kitchen |
|
|
20'0'' x 10'5'' |
















































