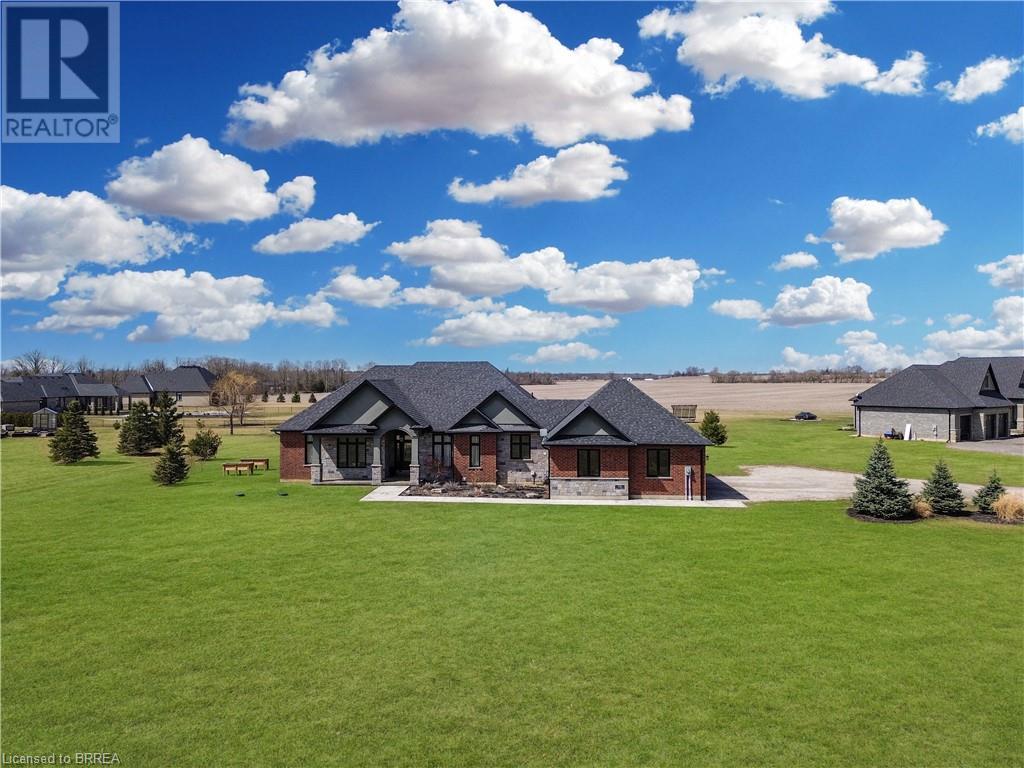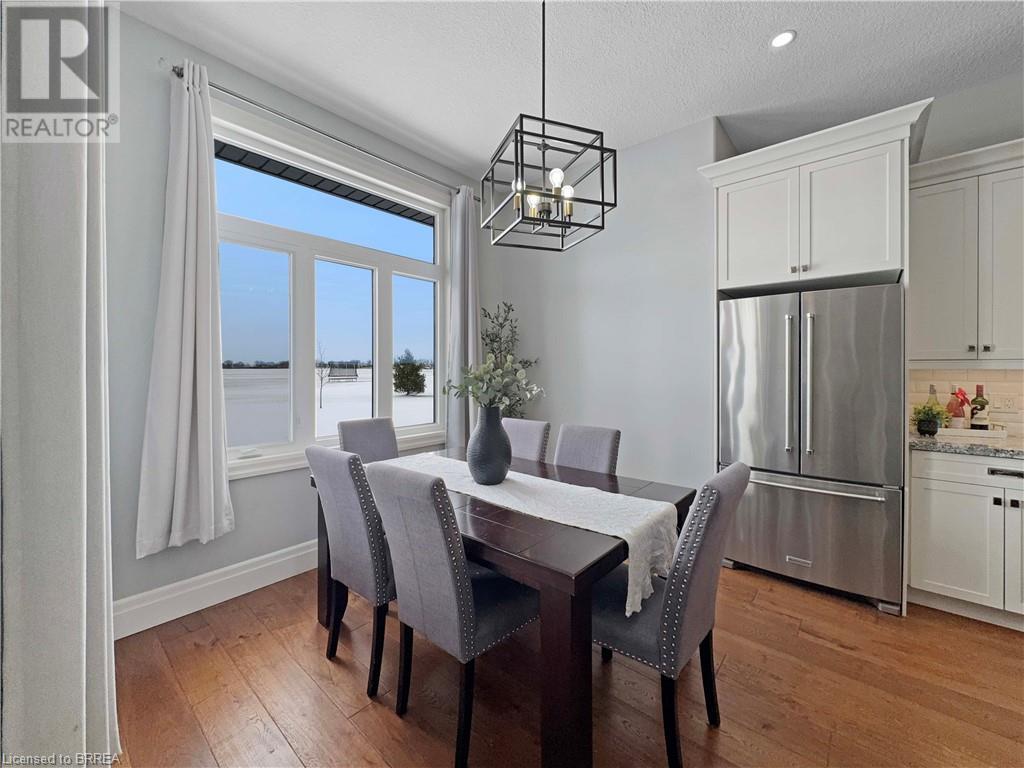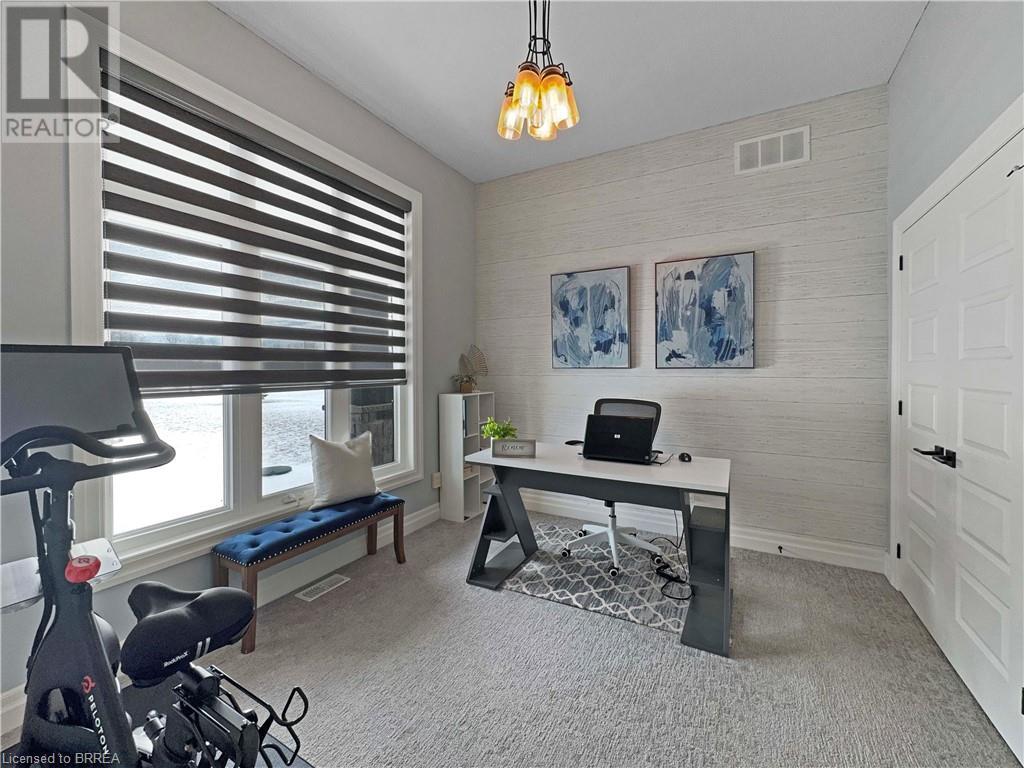6 Bedroom
4 Bathroom
2424 sqft
Bungalow
Central Air Conditioning
Forced Air
Acreage
$1,949,000
This stunning custom-built brick and stone ranch sits on 1.7 acres in the prestigious Royal Highland Estates. Built just five years ago, this home offers nearly 4,000 sq. ft. of beautifully finished space, including a fully finished basement with a walk-up to the garage—perfect for a potential in-law suite. The open-concept main floor features 4+2 bedrooms and 3.5 bathrooms. The chef’s kitchen boasts ample cabinetry, granite countertops, recessed lighting, and a sprawling island that flows into the living area. A cathedral ceiling and cozy gas fireplace make the living room a warm gathering space, with direct access to a covered deck from both the living room and primary suite. The private primary suite includes a spa-like ensuite with a walk-in shower and a massive walk-in closet. On the opposite side, three additional bedrooms, a full and half bath, and a well-designed laundry room with a walk-in closet complete the main level. With soaring 10-foot ceilings and transom windows, the home is filled with natural light. The lower level features a spacious rec room with large windows, a second gas fireplace, an office/den, two bedrooms, a full bath, and two large storage rooms. The walk-up to the triple-car garage makes this space highly functional. Enjoy peaceful country living with no rear neighbors, scenic farmland views, and stunning sunsets. This quiet, family-friendly area is minutes from Apps Mill, Whiteman’s Creek, and Brantford’s amenities. (id:51992)
Property Details
|
MLS® Number
|
40692283 |
|
Property Type
|
Single Family |
|
Community Features
|
Quiet Area |
|
Equipment Type
|
Water Heater |
|
Features
|
Country Residential, Sump Pump, Automatic Garage Door Opener |
|
Parking Space Total
|
9 |
|
Rental Equipment Type
|
Water Heater |
Building
|
Bathroom Total
|
4 |
|
Bedrooms Above Ground
|
4 |
|
Bedrooms Below Ground
|
2 |
|
Bedrooms Total
|
6 |
|
Appliances
|
Central Vacuum - Roughed In, Dishwasher, Refrigerator, Stove, Water Softener, Water Purifier, Hood Fan |
|
Architectural Style
|
Bungalow |
|
Basement Development
|
Finished |
|
Basement Type
|
Full (finished) |
|
Constructed Date
|
2017 |
|
Construction Style Attachment
|
Detached |
|
Cooling Type
|
Central Air Conditioning |
|
Exterior Finish
|
Brick, Stone, Stucco |
|
Foundation Type
|
Poured Concrete |
|
Half Bath Total
|
1 |
|
Heating Fuel
|
Natural Gas |
|
Heating Type
|
Forced Air |
|
Stories Total
|
1 |
|
Size Interior
|
2424 Sqft |
|
Type
|
House |
|
Utility Water
|
Drilled Well |
Parking
Land
|
Acreage
|
Yes |
|
Sewer
|
Septic System |
|
Size Frontage
|
300 Ft |
|
Size Irregular
|
1.71 |
|
Size Total
|
1.71 Ac|1/2 - 1.99 Acres |
|
Size Total Text
|
1.71 Ac|1/2 - 1.99 Acres |
|
Zoning Description
|
Rr |
Rooms
| Level |
Type |
Length |
Width |
Dimensions |
|
Basement |
Cold Room |
|
|
21'0'' x 13'0'' |
|
Basement |
Utility Room |
|
|
14'0'' x 19'0'' |
|
Basement |
4pc Bathroom |
|
|
Measurements not available |
|
Basement |
Bedroom |
|
|
18'0'' x 13'0'' |
|
Basement |
Bedroom |
|
|
18'0'' x 14'0'' |
|
Basement |
Den |
|
|
11'0'' x 9'0'' |
|
Basement |
Recreation Room |
|
|
30'0'' x 20'0'' |
|
Main Level |
Laundry Room |
|
|
12'0'' x 8'0'' |
|
Main Level |
2pc Bathroom |
|
|
Measurements not available |
|
Main Level |
Bedroom |
|
|
13'0'' x 11'0'' |
|
Main Level |
4pc Bathroom |
|
|
Measurements not available |
|
Main Level |
Bedroom |
|
|
11'0'' x 15'0'' |
|
Main Level |
Bedroom |
|
|
12'0'' x 10'0'' |
|
Main Level |
Bonus Room |
|
|
9'0'' x 10'0'' |
|
Main Level |
Full Bathroom |
|
|
Measurements not available |
|
Main Level |
Primary Bedroom |
|
|
17'0'' x 13'0'' |
|
Main Level |
Living Room |
|
|
16'0'' x 17'0'' |
|
Main Level |
Bonus Room |
|
|
7'0'' x 10'0'' |
|
Main Level |
Kitchen |
|
|
13'0'' x 20'0'' |










































