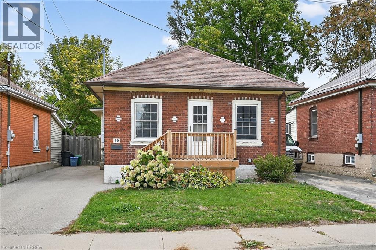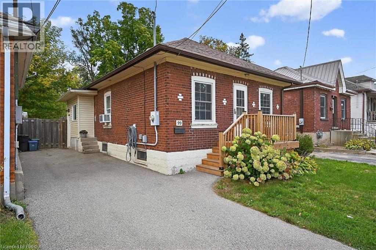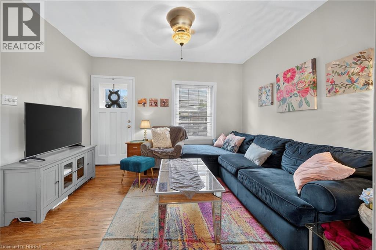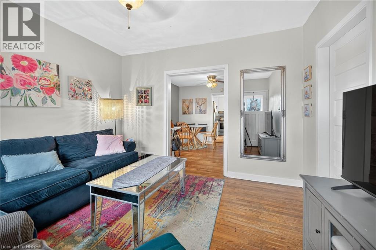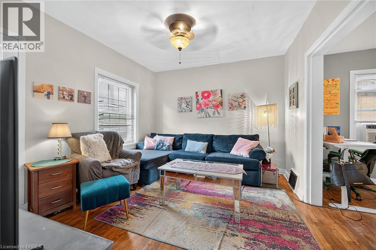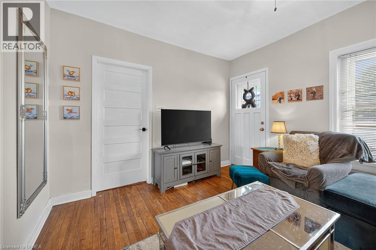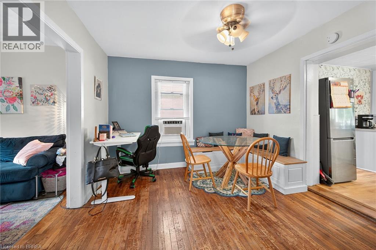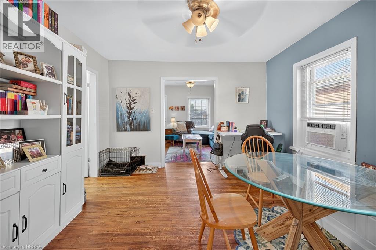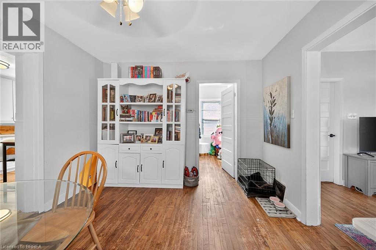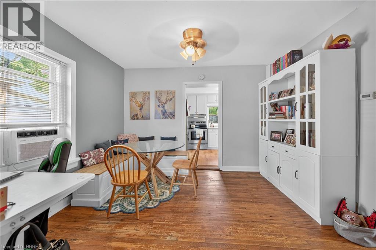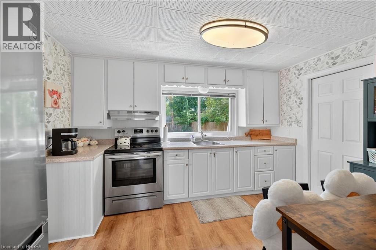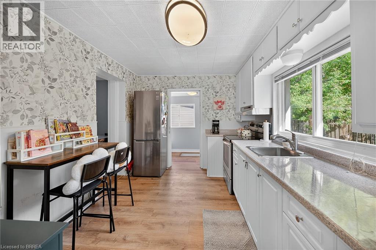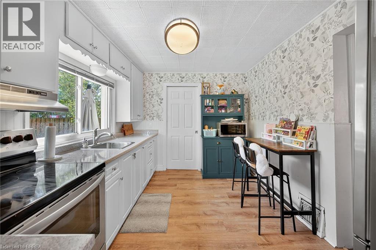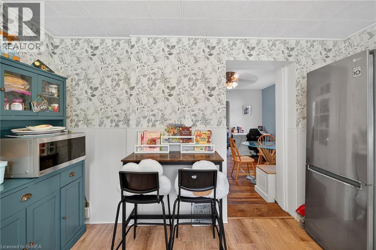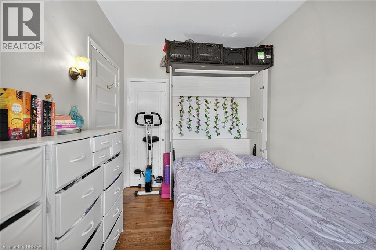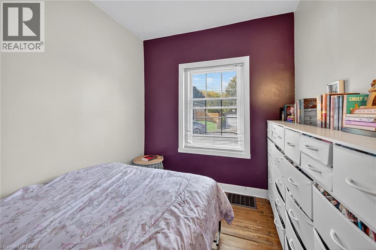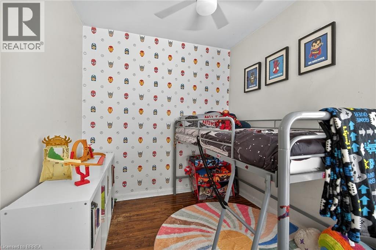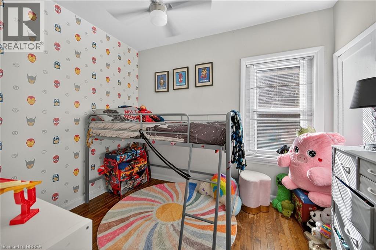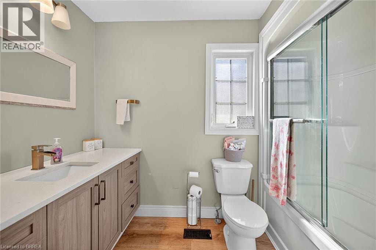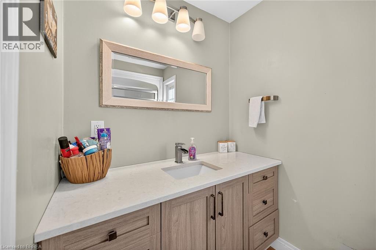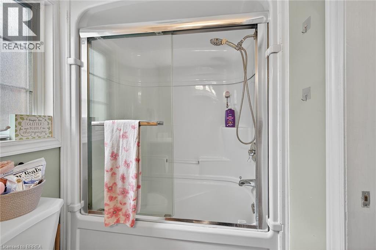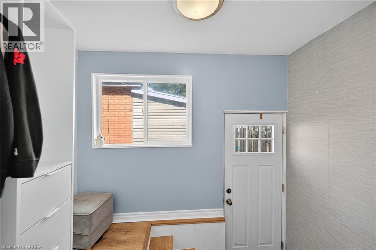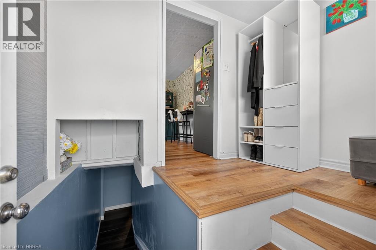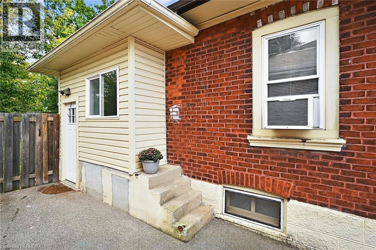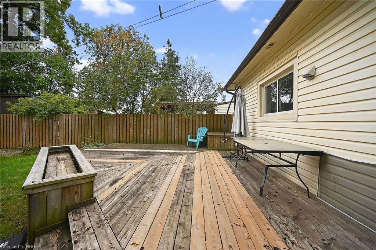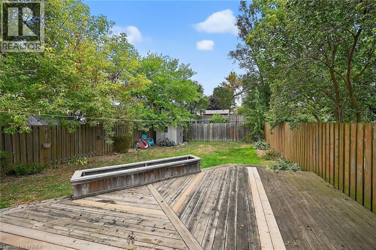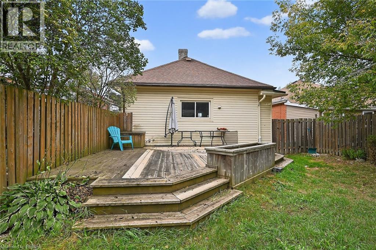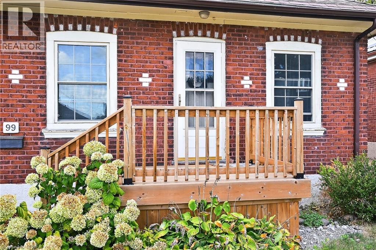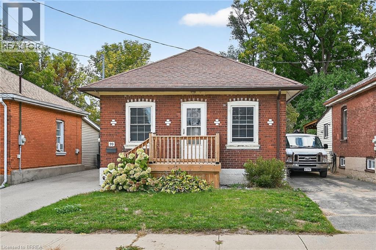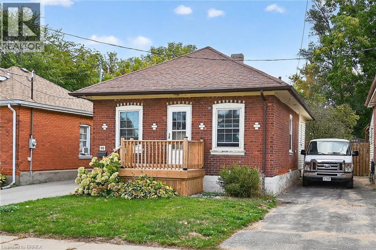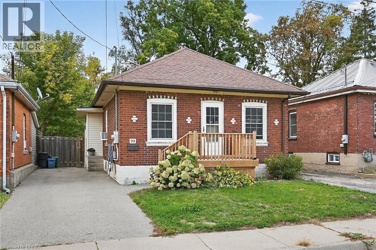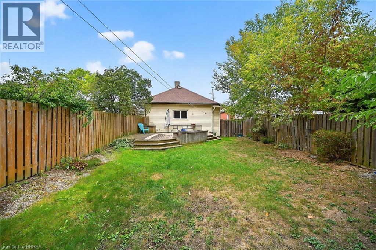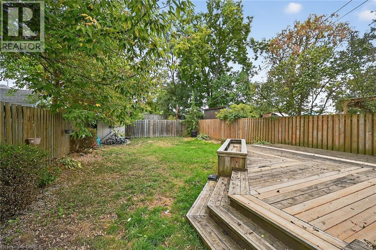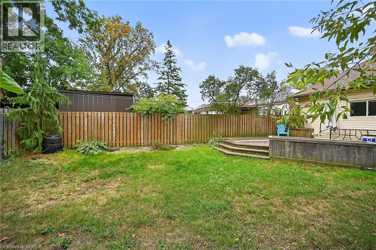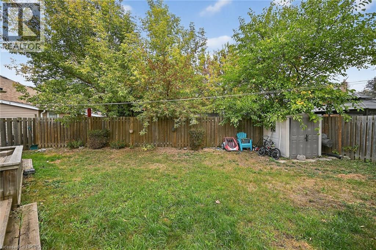2 Bedroom
1 Bathroom
764 sqft
Bungalow
None
Forced Air
$364,900
Welcome to 99 Maitland St., perfectly located in the hub of Brantford, central to schools, parks and shopping, close to the north end conveniences as well as downtown amenities and services. Experience a family friendly neighbourhood and ideal highway access. This adorable and well-maintained 2 bedroom brick cottage has a fully fenced yard with a spacious deck and new front porch. Offering a sunny western exposure, this home is filled with natural light and features much of the charm and character found in century homes including original hardwood floors. The primary rooms offer an open concept feel and the cozy kitchen with newer appliances overlooks the deck and yard. A small mudroom and side door entry are located off of the kitchen and lead to the lower level where additional storage and future development space are offered. With very flexible possession available, this home is a true gem! (id:51992)
Property Details
|
MLS® Number
|
40778027 |
|
Property Type
|
Single Family |
|
Amenities Near By
|
Park, Schools, Shopping |
|
Equipment Type
|
Water Heater |
|
Parking Space Total
|
2 |
|
Rental Equipment Type
|
Water Heater |
|
Structure
|
Shed, Porch |
Building
|
Bathroom Total
|
1 |
|
Bedrooms Above Ground
|
2 |
|
Bedrooms Total
|
2 |
|
Appliances
|
Dryer, Refrigerator, Stove, Water Softener, Washer, Hood Fan |
|
Architectural Style
|
Bungalow |
|
Basement Development
|
Unfinished |
|
Basement Type
|
Full (unfinished) |
|
Constructed Date
|
1910 |
|
Construction Style Attachment
|
Detached |
|
Cooling Type
|
None |
|
Exterior Finish
|
Brick, Vinyl Siding |
|
Heating Fuel
|
Natural Gas |
|
Heating Type
|
Forced Air |
|
Stories Total
|
1 |
|
Size Interior
|
764 Sqft |
|
Type
|
House |
|
Utility Water
|
Municipal Water |
Land
|
Access Type
|
Highway Access |
|
Acreage
|
No |
|
Land Amenities
|
Park, Schools, Shopping |
|
Sewer
|
Municipal Sewage System |
|
Size Depth
|
84 Ft |
|
Size Frontage
|
32 Ft |
|
Size Total Text
|
Under 1/2 Acre |
|
Zoning Description
|
Nlr |
Rooms
| Level |
Type |
Length |
Width |
Dimensions |
|
Main Level |
Bedroom |
|
|
10'2'' x 8'0'' |
|
Main Level |
Bedroom |
|
|
10'2'' x 8'0'' |
|
Main Level |
4pc Bathroom |
|
|
Measurements not available |
|
Main Level |
Kitchen |
|
|
12'2'' x 9'2'' |
|
Main Level |
Dining Room |
|
|
12'3'' x 10'11'' |
|
Main Level |
Living Room |
|
|
12'3'' x 11'0'' |

