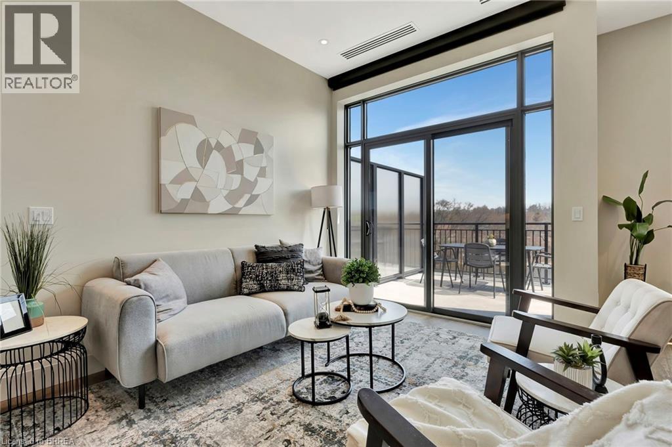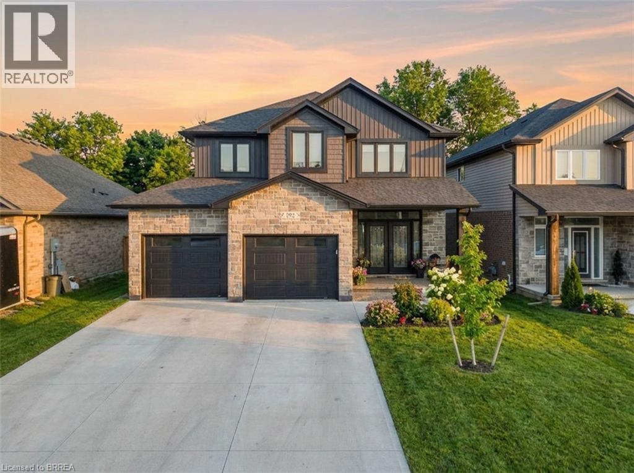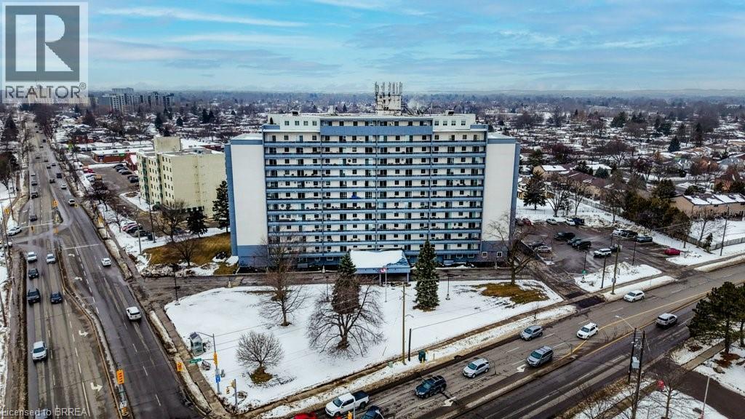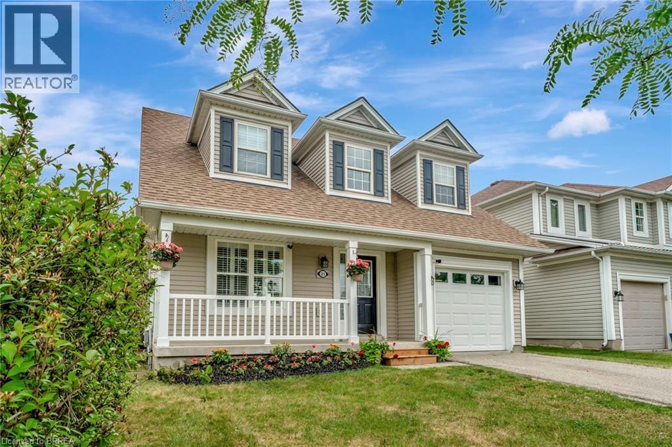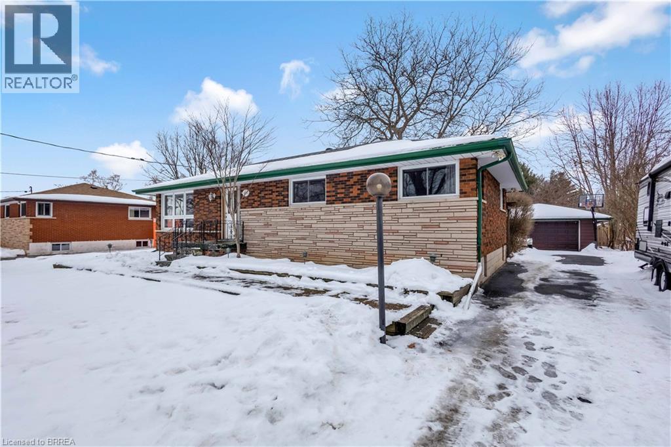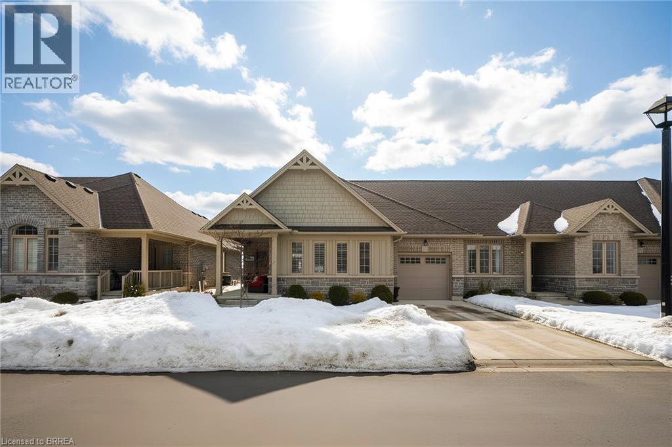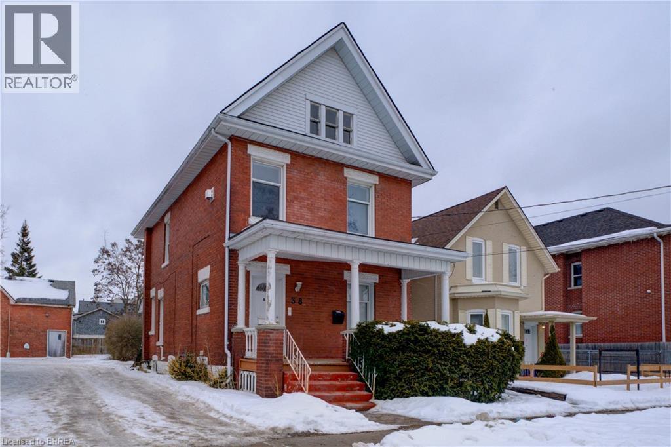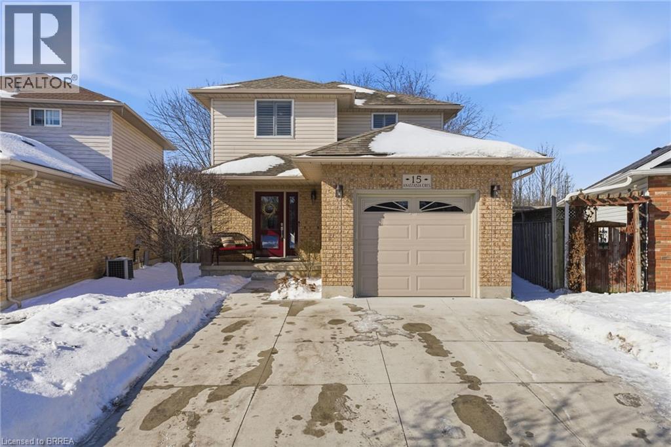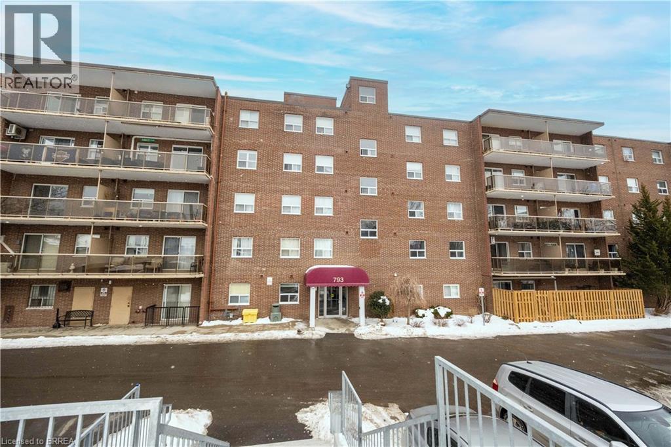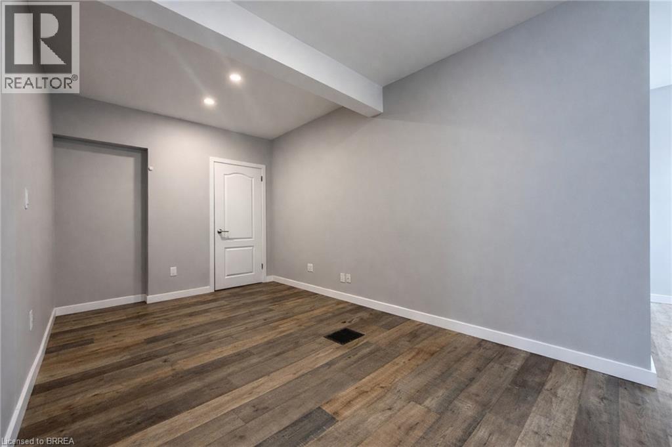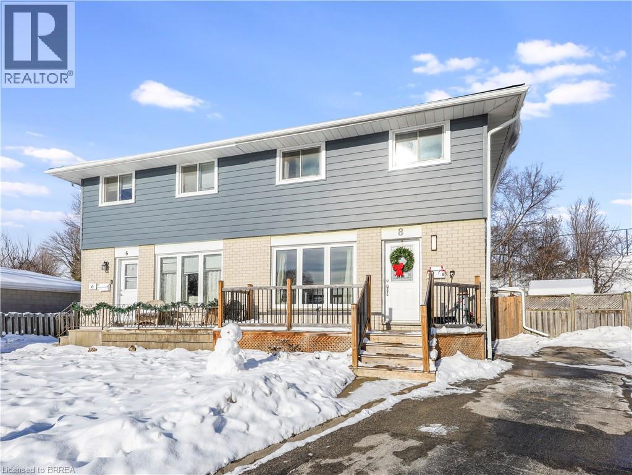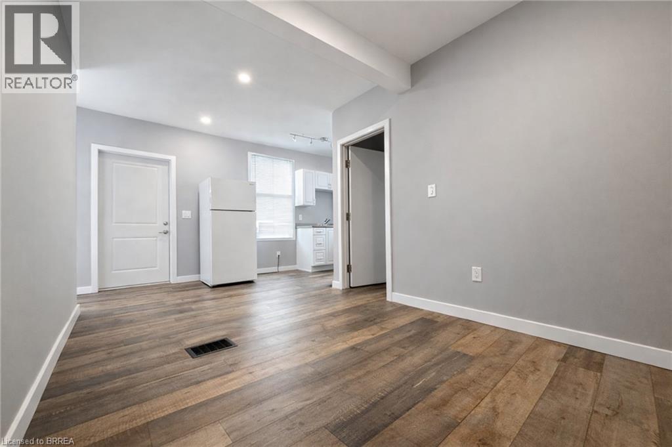7 Grand River Street N
Paris, Ontario
Have you been searching for something irreplaceable? Spanning 1,563 sq/ft on the top floor, Unit 302 offers an expansive layout with thoughtful separation between entertaining and private spaces. Designed with upscale living in mind, this 1-bedroom plus den, 2-bath residence includes direct elevator access, wide plank hardwood flooring, automated blinds, and a designer kitchen featuring quartz countertops and Fisher & Paykel appliances. The bathrooms are equally refined, with elegant tile work and heated floors for a spa-like feel. Two private patios—one riverside, one west-facing—deliver exceptional outdoor living. Whether you're entertaining guests, working from home in the spacious den, or enjoying peaceful evenings overlooking the water, Unit 302 balances elegance and comfort in every detail. (id:51992)
192 Gibbons Street
Waterford, Ontario
Welcome to this exquisite 2-storey home nestled in the charming town of Waterford—where timeless elegance meets modern luxury. Meticulously crafted and beautifully maintained, this stunning residence seamlessly blends contemporary design with refined comfort. The thoughtfully designed open-concept main floor provides effortless flow between the kitchen, dining area, and living room—an ideal layout for both everyday living and unforgettable entertaining. At the heart of the home is the chef-inspired kitchen, a true showstopper designed to impress. Featuring a spacious centre island with seating, sleek quartz countertops, a classic subway tile backsplash, premium stainless steel appliances, under-mount lighting, and refined crown moldings, this kitchen combines beauty and functionality in every detail. Whether preparing family meals or hosting guests, this space is sure to inspire. The living room exudes warmth and style with its striking stone-surround gas fireplace—perfect for cozy evenings—while the dining area offers sliding glass doors that lead to a covered deck, extending your living space outdoors for effortless indoor-outdoor entertaining. The fully finished lower level adds exceptional versatility, offering a spacious recreation room, convenient kitchenette, additional bedroom, and 2-peice bathroom—making it perfectly suited for an in-law suite or multi-generational living arrangement. Step outside to a fully fenced backyard designed for both relaxation and recreation. With ample space for entertaining, gardening, or letting children and pets play freely, this private outdoor retreat truly enhances the home’s appeal. The property also features an updated aggregate driveway, eye-catching glow-in-the-dark safety stones on the steps for added nighttime visibility, and a concrete and turf enclosed dog run—thoughtfully designed with both style and practicality in mind. Luxury living in a welcoming community—don’t miss this rare opportunity! (id:51992)
640 West Street Unit# 902
Brantford, Ontario
This beautifully updated apartment ticks all the boxes...including updated main areas and secure controlled entrance. You will be awe struck by the amazing sunsets you will enjoy from the comfort of your living room or expansive balcony. Residents have use of updated exercise room; party room (for you special occasions) and large full laundry room on main level. It has been lovingly maintained for many years and is a pleasure to view. Please note that this unit will be vacant as at March There is one private parking outside for this apartment Parking place #86 (id:51992)
21 Mavin Street
Brantford, Ontario
Welcome to 21 Mavin St.! This spacious 4+1 bedroom, 2.5 bath home is perfect for your large or growing family looking to settle in the desirable Wyndfield community of West Brant. Featuring large principle rooms, generously sized bedrooms, and a finished basement, there is space for everyone to live, work, and play. Walking distance to trails, schools, and shopping, this is the kind of home you can raise your family in for years to come. Enjoy peace of mind with many important updates in recent years, including roof, furnace, air conditioner, new siding, and an inviting outdoor entertaining space. Don’t miss this opportunity to move into a family-friendly neighbourhood close to everything you need! (id:51992)
453 Glancaster Road
Glanbrook, Ontario
Tucked along one of the most desirable edge-of-city corridors between Ancaster and Hamilton, this exceptional bungalow offers a lifestyle defined by space, privacy, and effortless comfort. Set on an impressive 75’ x 200’ estate-style property, the home enjoys a peaceful setting surrounded by mature landscapes with fully fenced yard (2021) and open skies — creating the feeling of country living while remaining moments from premier amenities, commuter routes, and everyday conveniences. Inside, a sun-filled open-concept layout creates a warm and welcoming atmosphere where the living, dining, and kitchen areas blend seamlessly — designed equally for relaxed daily living and entertaining. Three well-appointed bedrooms and a 4-piece bath complete the main level. The finished lower level extends the home’s versatility, featuring a spacious recreation room anchored by a gas fireplace, along with a private suite ideal for guests, multigenerational living, or a refined home office, complete with ensuite that has key fixtures already installed and remaining finishes ready for customization. Outdoors, the property transforms into a private retreat. A large deck overlooks the expansive backyard where a newer year-round 19 foot swim spa (2020) provides both relaxation and fitness in every season. The oversized detached garage accommodates up to four vehicles and offers exceptional flexibility for collectors, hobbyists, or workshop use. Located minutes from Ancaster Meadowlands shopping, conservation trails, golf, and highway access, this property delivers the rare opportunity to enjoy a tranquil setting without sacrificing connectivity. A refined country-inspired lifestyle — right at the city’s edge. (id:51992)
261 Schooner Drive
Port Dover, Ontario
Welcome to 261 Schooner Drive in beautiful Port Dover — a stunning end-unit freehold (POTL) townhome offering stylish, low-maintenance bungalow living. This 2-bedroom, 2-bathroom home features a bright, thoughtfully designed layout just minutes from the lake, beach, golf and the charming shops and restaurants in their downtown core. The main floor offers a desirable open-concept design, enhanced by vaulted ceilings (LR/ DR), engineered hardwood flooring and California shutters throughout the principal rooms and bedrooms. The inviting front entrance leads into an upgraded white shaker kitchen complete with quartz countertops, subway tile backsplash, under-cabinet lighting, stainless steel appliances including a 5-burner gas stove, and a spacious centre island with pendant lighting. The kitchen flows seamlessly into the dining area and great room, creating an ideal space for both everyday living and entertaining. Patio doors extend the living space to a private 16' x 12' concrete patio with no current rear development behind. The spacious primary bedroom offers vaulted ceilings, a walk-in closet and a beautifully appointed ensuite with soaker tub and frameless glass shower. A second bright bedroom and full guest bathroom provide comfortable space for visitors or a home office. Main floor laundry and inside access to the single-car garage add everyday convenience. Ideally located near The Links at Dover Coast Golf Club, David’s Restaurant & Spa and the Port Dover waterfront, this meticulously maintained bungalow is perfect for downsizers, retirees or anyone seeking turnkey living in a sought-after lakeside community. Enjoy life by the lake! It's a serious upgrade in lifestyle. (id:51992)
38 Nelson Street
Brantford, Ontario
Well-maintained 2-storey brick up/down duplex, operating as a duplex for over 50 years, with a retrofit completed in 1998. Each unit features 2 bedrooms, private entrances, and functional layouts ideal for comfortable living. The property offers ample rear parking and has been consistently maintained. An excellent opportunity for investors seeking reliable rental income, or for owner-occupants. Also well-suited for multi-generational living with separate, self-contained units. (id:51992)
15 Anastasia Crescent
Brantford, Ontario
Welcome to 15 Anastasia Crescent, a beautifully updated two-story home set in a highly desirable location with easy highway access and close proximity to everyday amenities. Backing directly onto a park with no rear neighbors, this property offers the perfect blend of privacy and convenience. The home makes an immediate impression with its 2.5-car-wide concrete driveway, attached garage, and fantastic curb appeal. Step into the private backyard retreat featuring a spacious deck, shed, new hot tub (2022), and a gas BBQ hookup — an ideal space for entertaining or unwinding after a long day. Inside, you’ll find a fully updated interior designed for modern living. The bright open-concept main floor seamlessly connects the living, dining, and kitchen areas, highlighted by a stylish kitchen renovation completed in 2021. Upstairs offers three generously sized bedrooms, including a primary suite with ensuite privilege to the main bathroom. The fully finished basement extends your living space with a large recreation room, oversized laundry area, and a finished bonus room perfectly suited for a home office. Backing onto green space, loaded with updates, and move-in ready — this is the kind of home buyers wait for. (id:51992)
793 Colborne Street E Unit# 304
Brantford, Ontario
Bright and cozy 1-bedroom condo with an open-concept layout, featuring a functional kitchen and comfortable bedroom. Enjoy the balcony—perfect for relaxing or entertaining. Laundry is conveniently located in the unit. Ideally situated close to highways, shopping, Mohawk Park, schools, and public transit. The building offers elevator access, a fitness room, and a community room. Includes 1 covered parking spot, visitor parking, and a storage locker. (id:51992)
33 Dumfries Street Unit# B
Paris, Ontario
Welcome to this beautifully renovated commercial space in the heart of Paris, perfectly positioned at the front of the building in Zone CT R3 for excellent visibility and easy access. This inviting unit is ideal for a small or growing business looking to establish a professional office environment with room to expand. Whether you're launching a new venture, moving your business into its first dedicated office, or looking for a professional space to grow, this turnkey location offers the perfect blend of function, comfort, and convenience. A rare opportunity to secure a polished, move-in-ready commercial space in a prime, accessible location. (id:51992)
8 Winter Court
Cambridge, Ontario
Welcome to 8 Winter Court, a beautifully updated semi-detached home located in the sought-after North Galt neighbourhood. Offering three bedrooms and a functional family-friendly layout, this home is perfectly situated within walking distance to schools, parks, shopping, and provides quick access to Highway 401, ideal for commuters. From the moment you arrive, you’ll notice the attractive curb appeal, extra-wide driveway, and generous green space. Inside, the bright main floor features a spacious living room highlighted by a large bay window that fills the space with natural light. The eat-in kitchen offers a sizeable dining area and access to the fully fenced backyard, complete with an interlock patio and garden shed, perfect for outdoor entertaining and everyday family living. Upstairs, you’ll find three well-sized bedrooms with great closet space, along with a modernized four-piece bathroom featuring quartz countertops and updated finishes. The fully finished basement adds valuable living space with a large recreation room, three-piece bathroom, laundry area, and plenty of storage options. Tucked away on a quiet court and close to all amenities, this move-in ready home is an excellent opportunity for families, first-time buyers, or investors alike. (id:51992)
33 Dumfries Street Unit# B
Paris, Ontario
Welcome to this beautifully renovated 1-bedroom main floor unit, offering modern comfort in the heart of the charming town of Paris. Featuring a bright and spacious layout, this unit includes a stylish 3-piece bathroom and contemporary finishes throughout. Enjoy the convenience of being just a short walk to downtown Paris, where you’ll find local pubs, restaurants, shops, and schools all within easy reach. This unit offers the ideal blend of comfort and location. (id:51992)

