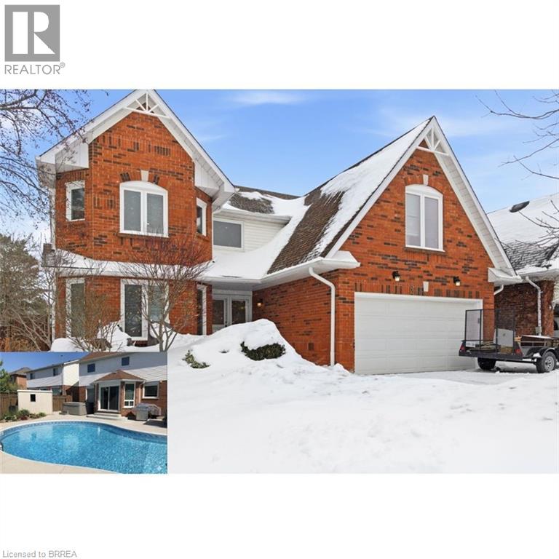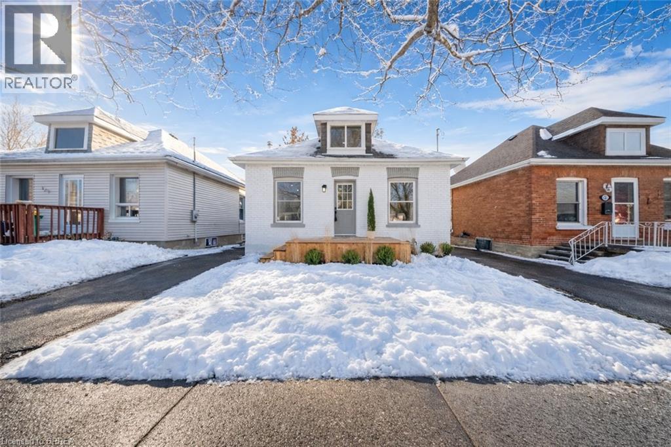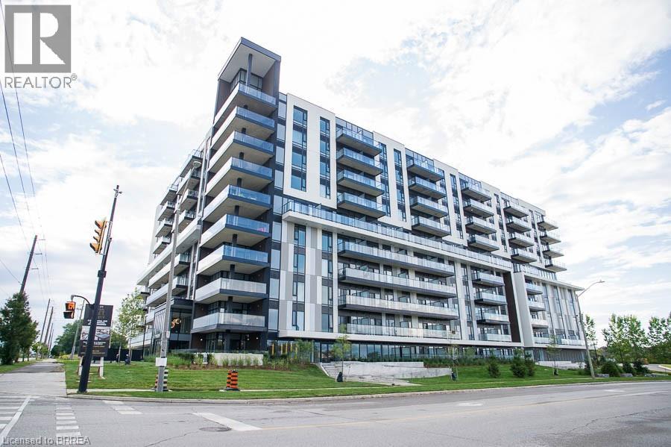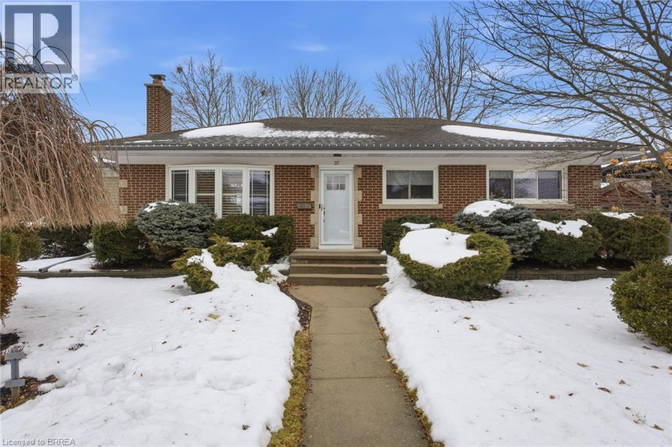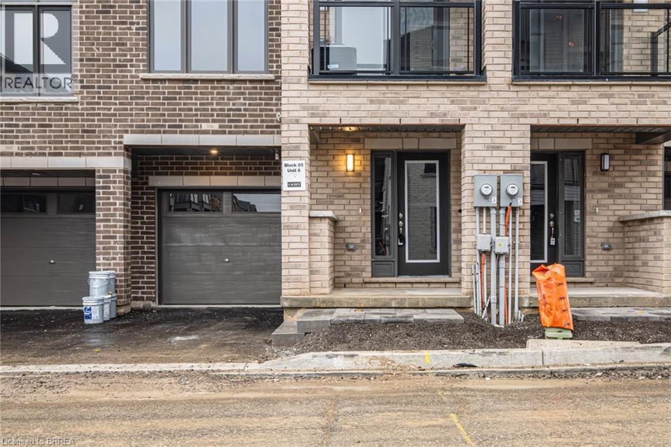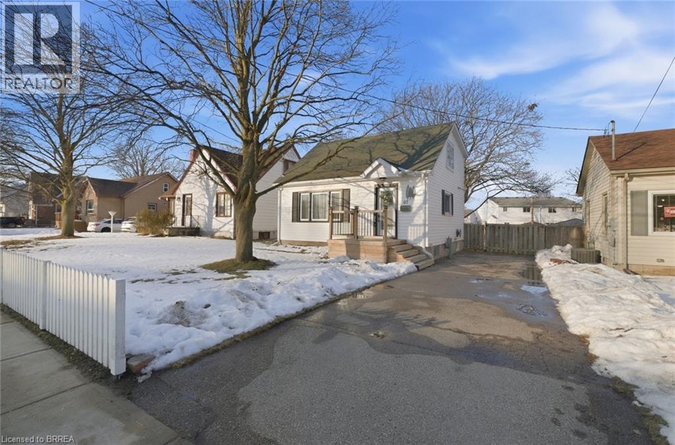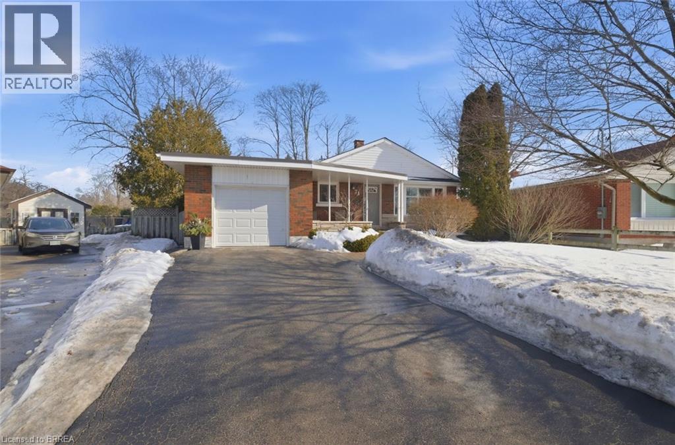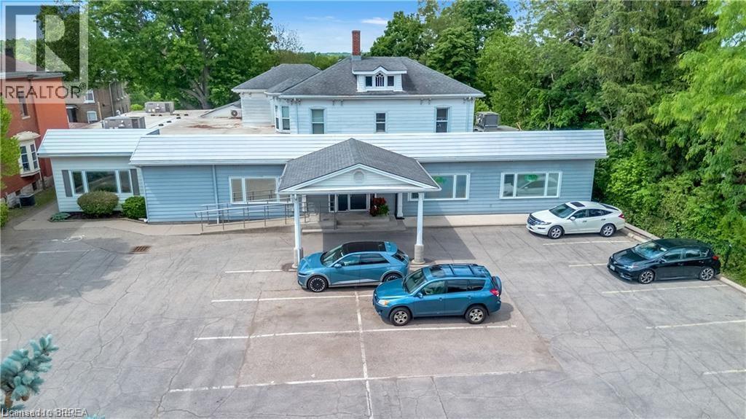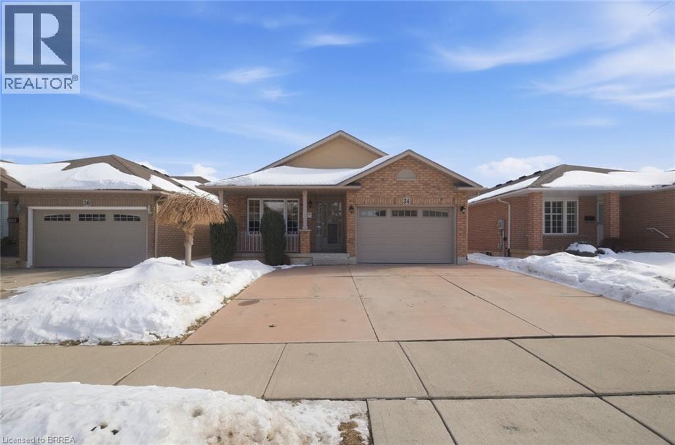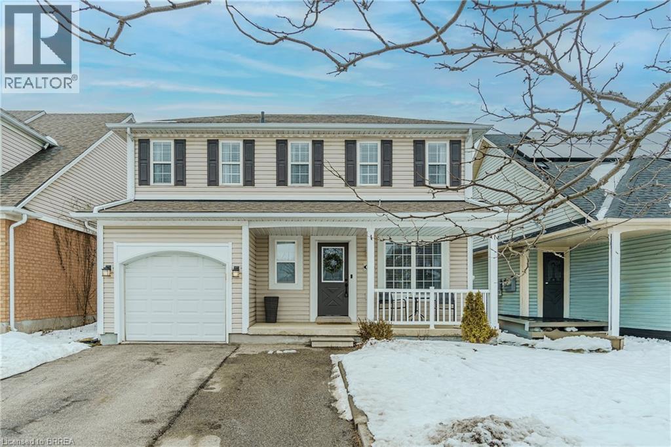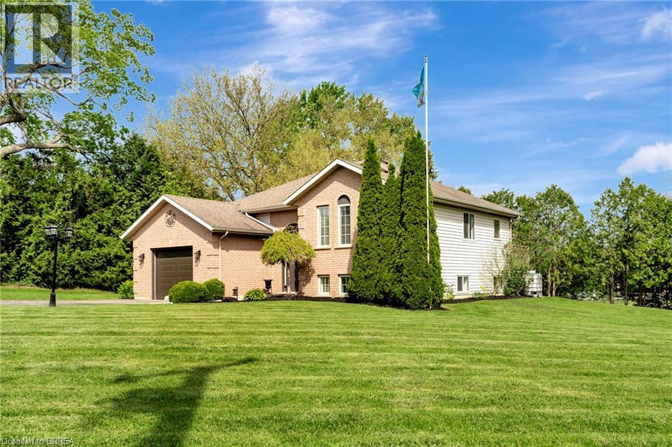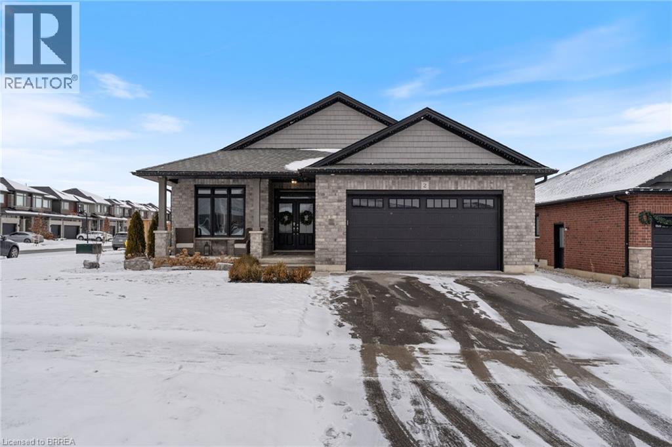223 Glenvalley Drive
Cambridge, Ontario
A Cambridge Classic with a True Backyard Oasis! This is the kind of home people remember—beautifully maintained, thoughtfully laid out, and built for the way families actually live today. Set on a large lot in Cambridge, it delivers the combination of everyday comfort and resort-style outdoor living. Step outside to your private summer destination: a heated saltwater pool, hot tub, and gazebo that turns weekends into staycations and evenings into effortless entertaining. Inside, you’ll find 4 generous bedrooms. The primary suite feels like your own retreat, complete with a spa-like ensuite featuring a freestanding tub, and separate shower. The main floor is warm and functional with main-floor laundry, a comfortable family room, and a kitchen finished with granite countertops. The dinette overlooks the backyard, giving you that “pool view” moment all year long. Downstairs, the fully finished basement adds value with a full bathroom, a large recreation room, and second room—ideal for movie nights, game days, guests, gym space or flexible family needs. Homes that offer this much lifestyle—and this much space—don’t come along often. Great Location: just 5 minute to HWY 401 making commuting effortless, walking distance to a school, close to Shades Mill Conservation Area. This exceptional home truly has it all! (id:51992)
327 Sheridan Street
Brantford, Ontario
Welcome to 327 Sheridan Street in the City of Brantford. This beautifully renovated 3-bedroom, 2-bathroom home is move-in ready and perfect for families seeking modern comfort and convenience. The main floor features a bright, open-concept layout with distinct living and dining areas, convenient main-floor laundry, and modern finishes throughout. Recent updates include a fully renovated kitchen and bathrooms, luxury vinyl plank flooring, new LED lighting, 100-amp breaker panel, fresh paint, and more. The home also offers a finished loft, adding flexible living space ideal for a home office, family room or a bedroom. The partially finished basement provides a nice rec room, additional bathroom, workshop area, and a large storage room—offering plenty of functionality for everyday living. Situated in a family-friendly neighbourhood close to shopping, parks, restaurants, grocery stores, and within walking distance to schools, this home is also just minutes from Lynden Park Mall and the new Costco. Enjoy outdoor living on the spacious patio overlooking the large backyard—perfect for relaxing or entertaining during the warmer months. Book your private showing today! (id:51992)
575 Conklin Road Unit# 825
Brantford, Ontario
Not ready to buy? No problem! This stylish 2-bedroom, 2-bathroom condo offers the perfect blend of modern comfort and everyday convenience. Fully furnished and move-in ready for those looking for a shorter, or longer stay, without any hassle. The unit features bright, open-concept living spaces ideal for professionals, empty nesters or those waiting on a new construction build to finish. Residents enjoy access to exceptional building amenities, including a modern fitness centre, yoga studio, party room, rooftop terrace, and more. Conveniently located near parks, trails, and shopping, this location makes day-to-day living effortless. Two parking spaces are located in the underground parking garage and a locker just steps away from the unit itself. (id:51992)
37 Hillier Crescent
Brantford, Ontario
Welcome home to 37 Hillier Cres., Brantford. A stately brick bungalow is nestled in the highly sought-after Henderson Survey, just minutes from parks, schools, highway access, and all major amenities, including Costco. This beautifully maintained home offers numerous recent upgrades and an incredible 16' x 32' heated in-ground pool, creating the perfect blend of comfort and lifestyle. Step inside through the spacious mudroom into a functional main-level layout featuring a bright and inviting living room with gas fireplace, ideal for relaxing or entertaining, and a well-appointed kitchen and dining area designed to host family and friends with ease. The upper level offers three generous bedrooms and an updated 4-piece bathroom (2019). The fully finished lower level adds exceptional living space with a stunning brick feature wall in the large recreation room, an additional bedroom, a laundry area, and a newly updated 3-piece bathroom (2024). Outside, enjoy your own private retreat in the fully fenced backyard, complete with the heated in-ground pool, gas heater (2022), and a spacious seating area perfect for summer gatherings. Additional updates include a new kitchen sink (2026), front door (2025), front and rear screen doors (2025), basement carpet (2019), bedroom flooring (2017), living room and kitchen flooring (2020), furnace and A/C (2014), roof (2013), and vinyl replacement windows throughout. With nothing left to do but move in and enjoy, this exceptional home offers the perfect combination of location, updates, and outdoor living. (id:51992)
585 Colborne Street Unit# 506
Brantford, Ontario
Welcome to the Beautiful Townhome with 2 Bedrooms and 3 Bathrooms located Centrally in Brantford. It is close to the Highway, Parks, School, Shopping malls, Trails and many more enmities. Main floor foyer has an easy access to the Garage and a Coat closet. Extra space here can be use as sitting/den or an office. On the Second floor you will find a Large Living room with lots of natural lights. An open concept spacious Kitchen with brand new appliances and a Dining room with sliding doors walking out in a beautiful Balcony where you can enjoy your morning coffee. Master/Primary Bedroom is located on the third level and it has a Large Ensuite bathroom, Walk in Closet and an access to a Second Balcony!. There is a Second Bedroom and Laundry and a Second full bathroom on this floor! Tenants pay all the Utilities. Book a Showing today before it's gone! (id:51992)
67 Wood Street
Brantford, Ontario
Rare Opportunity in a Quiet, Central Neighbourhood — Ideal First Home Welcome to this inviting 1½-storey home offering 3 bedrooms and 2 updated baths, perfectly designed for comfortable everyday living with flexible spaces to grow. The open-concept main floor features a bright kitchen with island, plus a separate dining room that can easily double as a home office or guest bedroom — ideal for remote work or hosting visitors. A practical mudroom off the back leads to the fully fenced yard, summer patio area & deck , where mature maple trees in both the front and backyard create a peaceful, natural setting. Upstairs, you’ll love the 2 huge upper bedrooms with large windows and beautiful natural light, along with a charming foyer at the top of the stairs — perfect for a cozy reading nook or study area. The finished lower level adds even more living space with a family room, additional 3 rd bedroom , and convenient 3-piece bath — great for guests, teens, or movie nights. Outside, enjoy multiple outdoor living spaces, gardens, and a tree-lined street. Large garden shed included for your tools and yard equipment , great storage building . The asphalt driveway provides parking for 3 vehicles off-street, a rare bonus in this area. Set in an excellent central location, just short drive to or you can walk to Wood Street Park, Wayne Gretzky Sports center , Brantford Aquatic Facility, shopping, transit, and everyday amenities. Tucked away yet close to everything — this is a quiet neighbourhood where homes rarely come up for sale, making it a fantastic opportunity for your first home. Additional updates include gas furnace, hydro, and central air conditioning, bathroom fixtures , lighting, newer wood and laminate flooring, most windows , decks front and back, to name a few. A warm, welcoming property with outdoor enjoyment spaces, mature trees, and versatile living areas — move in, settle down, and start building equity in a great community. (id:51992)
71 Pinecrest Drive
Kitchener, Ontario
Set in the highly sought-after Stanley Park neighbourhood, 71 Pinecrest Drive offers a very spacious four-bedroom bungalow on an exceptional, oversized lot—one of the largest in the neighbourhood. The home offers 2,368 sq ft of Finished living space. This brick bungalow has been lovingly renovated from the inside out, including an 800 sq ft addition completed in 2006. Features expansive principal rooms and bedrooms, offering more space than you might expect, along with light birch wood flooring throughout. The large living room features the beautiful birch wood flooring, California shutters, large windows, and fresh modern paint. The bright, spacious kitchen and dining room offer newer stylish countertops, laminate flooring, and stainless steel appliances. French doors lead into the large four-bedroom wing, creating privacy from the main living areas. The spacious primary bedroom features large windows and large closets. The additional bedrooms also offer generous natural light and thoughtful details. The largest bedroom at the rear of the home is currently used as a family room; it offers an electric fireplace, two floor-to-ceiling windows, and a patio door leading to the backyard patio. The primary bathroom is highlighted by double sinks and heated travertine floors. A separate mudroom connects the home’s two levels and provides open separate entrance to the basement—ideal for multi-generational living or in-law potential. The lower level includes a massive recreation room with a gas fireplace and pool table, another finished office currently being used as a bedroom, a three-piece bathroom, a large utility room and additional storage with a crawl space. Enjoy an oversized yard with captivating mature trees, a pond, a fenced yard, a private deck, and a stone patio. Additional features include a single-car garage and parking for five vehicles. An exceptional home on a beautiful large lot in a prime city location-properties like this don’t come around often (id:51992)
30 Brant Avenue Unit# B.3
Brantford, Ontario
Prime Office Space for Rent – Central Location. Located just minutes from downtown, universities, city hall, and public transportation (bus/train stations), this well-maintained office building is the perfect spot for your professional needs. The other tenant in the building is a pharmacy-based business, offering a professional and health-focused environment. With 779.60 sq. ft. of versatile space, it features a mix of private and shared areas, offering flexibility for any business. Key features include: Exclusive Office Space, Shared Kitchen Space, Two Shared Bathrooms, Extra-Large Boardroom – perfect for meetings and presentations, Common Area – includes hallway/waiting area for your clients, T.M.I. of $8.92 covering: heat, hydro, alarm, maintenance, and cleaning of common/shared areas. This office space is ready for immediate occupancy, providing a prime location for your growing business. (id:51992)
34 Tallman Street
Stoney Creek, Ontario
Welcome to 34 Tallman Street, a home that perfectly merges comfort and convenience, this property is an exceptional offering in today's market. The residence features a lot of living space with four bedrooms and two full bathrooms. The architectural design of the house is a backsplit style which adds a unique charm to its overall appeal and plenty of space for a growing family. The extremely well-kept condition of the property reflects the pride of ownership as it has been meticulously maintained over the years from the exterior featuring a 3 car driveway that leads you to the backyard patio then there is the interior of the home. Step inside to discover a quiet and private ambiance that instantly makes you feel at home. It features neutral colours throughout, perfectly maintained hardwood on the main floor, vaulted ceilings, and plenty of natural light from oversized windows in the main and lower levels. The family room features a gas fireplace adding an additional cozy element to movie family movie night. The separate side entrance allows the opportunity to think outside the box if there is a need for multi generational living. One of the notable features of this location is its proximity to shopping facilities. You will find an array of shops nearby, making errands easy and convenient. It's not just about what's on offer within the property but also about what surrounds it. In summary, this property presents a fantastic opportunity for anyone looking for a well-maintained home in a high demand neighbourhood where everything you need is just around the corner! Don’t miss out on this chance to own a piece of what makes Stoney Creek home. (id:51992)
10 Gaydon Way
Brantford, Ontario
Welcome to this 3 bedroom 2 bathroom detached home with a finished basement, beautiful backyard space & single car garage, located in the desirable West Brant community. This home offers a spacious and well-designed floor plan featuring an open concept main floor and upper level with 3 bedrooms and a full bath. The basement provides an additional work space, and rec room for the whole family to enjoy. In the warmer months, enjoy the fully fenced backyard space. (id:51992)
1565 Old Brock Street
Vittoria, Ontario
Nestled in the charming village of Vittoria, this beautifully maintained raised ranch sits on an expansive 0.51-acre lot and offers the perfect blend of indoor comfort and outdoor living. Whether you’re hosting backyard baseball games, gathering around the firepit on warm summer nights, or enjoying a refreshing dip in the above-ground pool, New Storage Shed in 2023 and another shed that could serve as a kids play house, man cave or she shed this property has something for everyone. Step inside to discover a bright and spacious main floor, featuring all-Kitchen Updated in 2023. The large great room flows seamlessly into the kitchen, where you’ll enjoy views of the backyard oasis and easy access to the upper-level deck through sliding patio doors—perfect for morning coffee or summer BBQs. The main level also boasts two generously sized bedrooms and a recently renovated 4-piece bathroom. Downstairs, the fully finished lower level offers even more living space with newer flooring, a spacious rec room, a third bedroom, an additional 3-piece bathroom, a bright laundry area, and a versatile utility/storage room. Enjoy the convenience of a single-car attached garage with a newer insulated door—ideal for storing toys, tools, or outdoor gear. With ball diamonds and parks just beyond your backyard, this home truly embraces the spirit of community and outdoor fun. If you're looking for the perfect place for your growing family to thrive—inside and out—1565 Old Brock Street is ready to welcome you home. (id:51992)
2 Masters Lane
Paris, Ontario
Welcome home to 2 Masters Lane, Paris. Conveniently located just a couple of minutes to Rest Acres Rd. and highway 403, perfect for a family with highly rated schools and cool down all summer in your new heated saltwater inground pool! Situated on an oversized corner lot and one of the larger footprint's in the area, find a sprawling 1786 sq ft. (above grade) and a finished 1598 sq ft. (below grade). Built in 2019 find 3+2 beds and 3 baths in a beautifully finished interior! Enter your oversized foyer with closet and notice a dedicated and bright dining room to your left. Walk into your open concept kitchen and living room, plenty of cabinetry for your family and stone counters in kitchen and tray ceiling with gas fireplace in living room looking out at your inground pool! The backyard also has a bar/ pool house and covered area off the deck. Find a sizeable primary bedroom with walk in closet and well designed ensuite, as well as 2 other main levels beds and a full bath. Downstairs is perfect for entertaining with a large open rec room with more built in speakers. Also 2 additional bedrooms (or office) and another full bath. Nothing left to do but move in and enjoy! Home shows A++! (id:51992)

