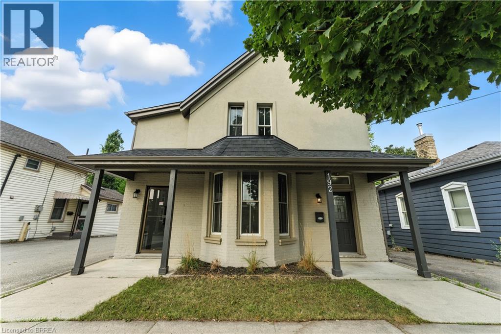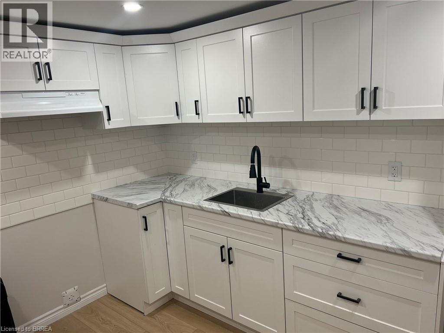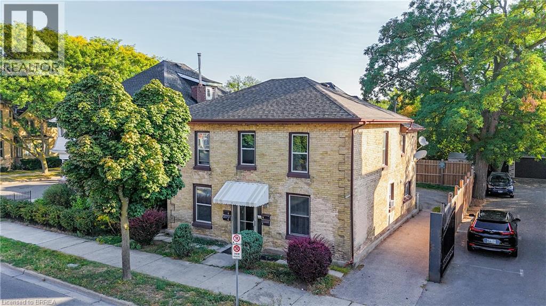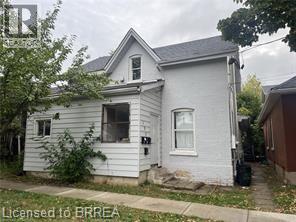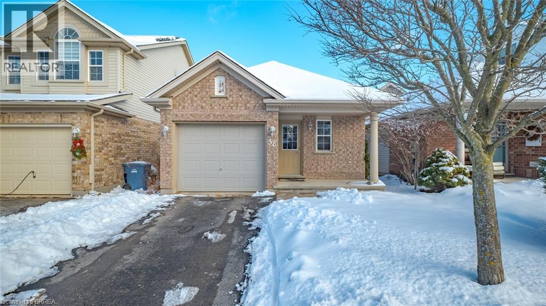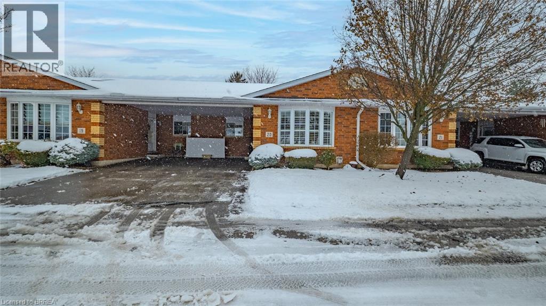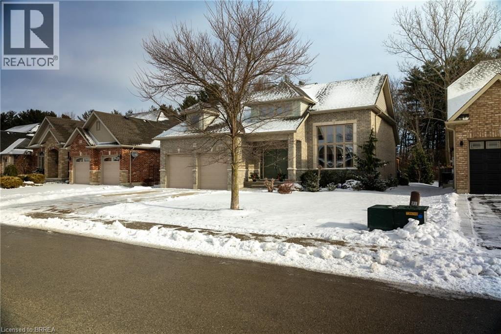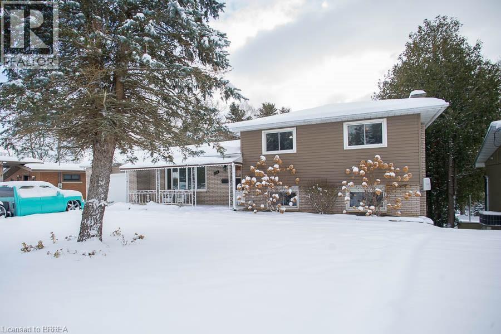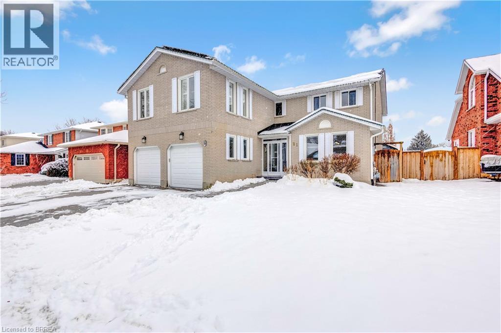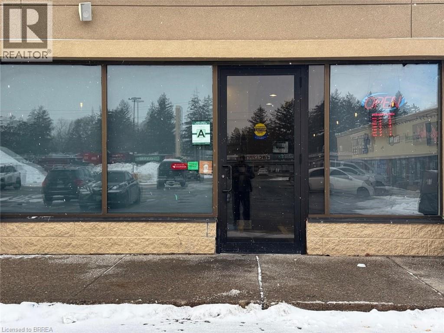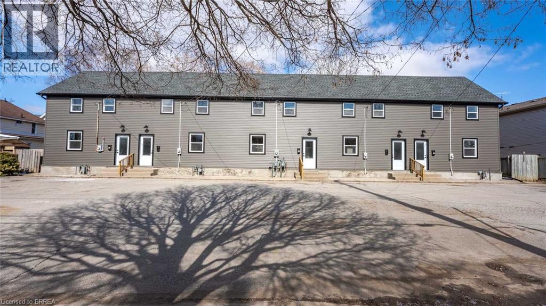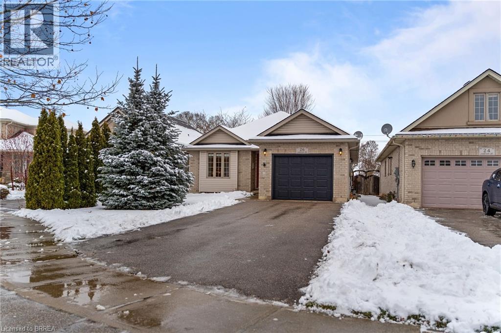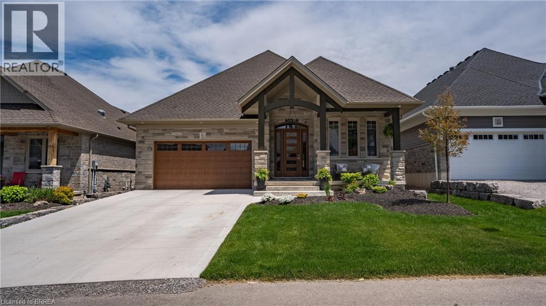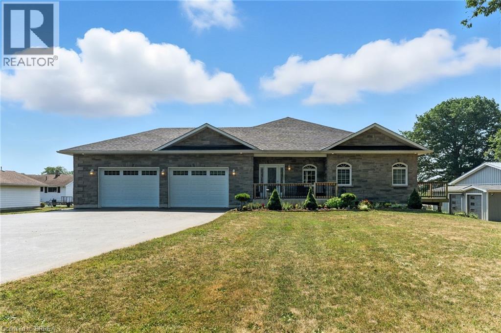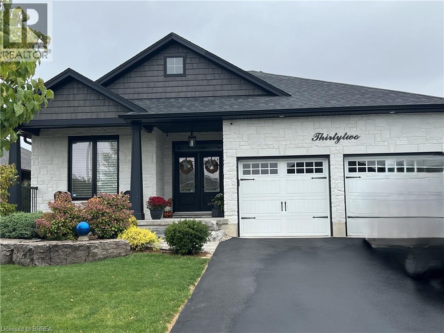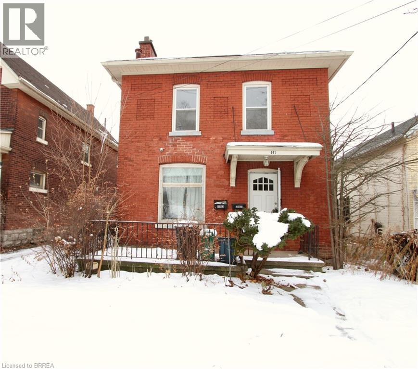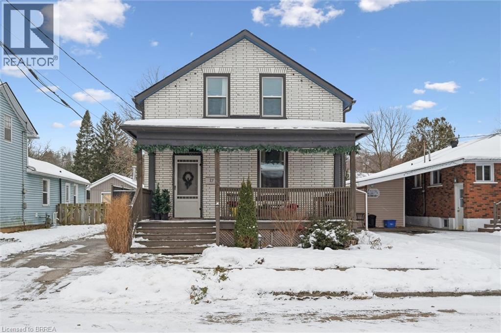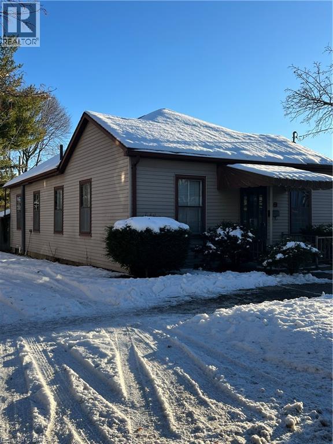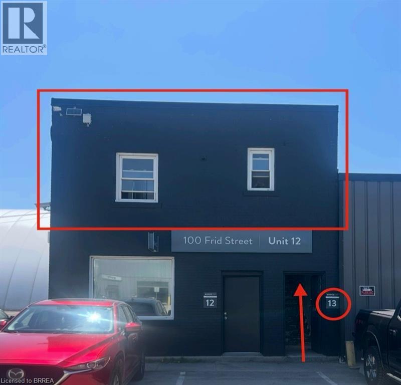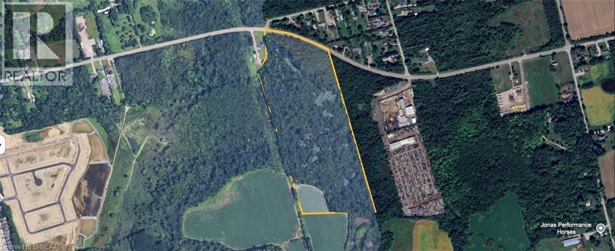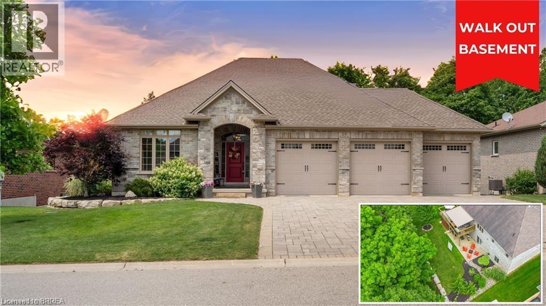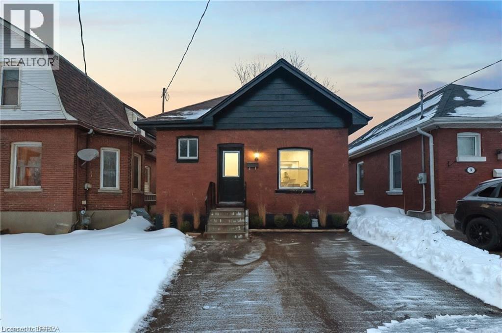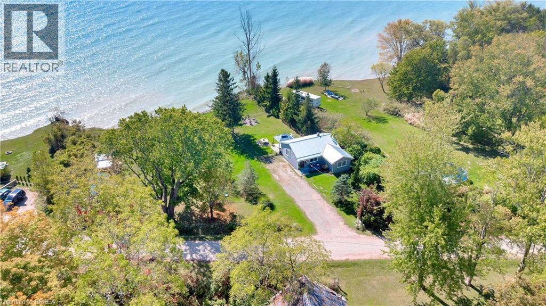192 Brant Avenue
Brantford, Ontario
Excellent investment opportunity in great location on Brant Ave. Attention Investors, Business Owner & Entrepreneurs! An exceptional opportunity awaits to set your own rents with this vacant turnkey Commercial/Residential property in prime location. Boasting excellent exposure and dedicated rear parking, this versatile property is ideal for a wide range of business and residential uses. 3 Bedroom and 3 Bathroom property with bonus rooms. This freshly painted property had roofing, stucco, windows, soffit, eavestrough, fascia done in November 2020. Also kitchen cabinets, Air conditioner, electrical and plumbing were done in 2020. Whether you're looking to invest, occupy, or reimagine, this one's worth your attention. The commercial zoning allows for a range of permitted uses, and with a generous lot and has five parking spots, this is a rare opportunity to get creative in a central and highly visible location. Great location !! (id:51992)
193 William Street Unit# C
Brantford, Ontario
Looking for the Perfect Rental? Your ideal home awaits at 193 William Street, Brantford! Discover this beautifully remodeled, move-in-ready lower-level unit with its own separate entrance. Designed with comfort and convenience in mind this unit is perfect for small families, professionals, or anyone in search of a cozy living space. This charming unit features 2 bedrooms and a well-appointed 3-piece bathroom to provide everything you need for modern living. Located just minutes from downtown Brantford, with easy access to shopping, dining, and various amenities, this unit offers the perfect balance of peaceful living and urban convenience. The only utilities the tenant is responsible for are Cable and Internet, in addition to the monthly rent. Don't miss your chance to make 193 William Street your new home! Schedule a private showing today. (id:51992)
113 Brant Avenue Unit# 3
Brantford, Ontario
Not Ready to Buy and looking for a stylish and affordable place to rent in the heart of Brantford? This bright and spacious 1 bedroom, 1 bathroom unit is now available in a well-maintained fourplex on Brant Avenue. Perfectly located close to all major amenities, public transit, schools, and everything the city has to offer, this unit is ideal for a single professional or anyone seeking comfortable, convenient living. Inside, you'll find a bright, carpet-free interior that combines modern appeal with easy maintenance. The kitchen offers plenty of prep and storage space, making it both functional and efficient for everyday use. The bedroom is filled with natural light, while the centrally located four-piece bathroom adds practicality to the layout. This unit includes one parking space, with preference for a smaller vehicle due to the size of the designated area. With its convenient location and affordable price, this rental offers exceptional value. Don’t miss the opportunity to call this charming space your next home—schedule your private viewing today. (id:51992)
153 Albion Street Unit# 2
Brantford, Ontario
This renovated and bright, one bedroom, second-floor unit is located close to the university and hospital. Conveniently located on the bus route, with street parking available, it's central location is ideal. All applicants must be prepared to sign up to Single Key as well as all other standard Rental Application requirements. (id:51992)
38 Sinclair Street
Guelph, Ontario
Do not miss this beautifully maintained bungaloft! Situated in the desirable Westminster Woods neighbourhood and boasting 3 bedrooms, 4 bathrooms and a fully finished rec-room, this spacious (it's bigger than it looks!) home is ideal for the growing family and equally ideal for the downsizer too. With so much to offer, from the open-plan main floor with soaring cathedral ceilings, the large kitchen with its abundance of cabinetry and workspace, to the upper loft that offers a private retreat with the additional bedroom and 3-piece bathroom to the oversized deck in the backyard, you will be impressed from the moment you step in. Airy and bright throughout, the main level features a seamless flow that is perfect for day to day famiiy function as well as for entertaining. This lovely home is just steps to the scenic Westminster Woods and its many trails and park areas, a short walk to shopping plazas & restaurants and a short drive Hwy 401 access. You will not want to miss this one! (id:51992)
570 West Street Unit# 20
Brantford, Ontario
Welcome to this bright and comfortable 1,000+ sq. ft.bungalow condo in prime north-end location, just steps to groceries, banks, restaurants, Lynden Park Mall, and transit. The open-concept living and dining area is filled with natural light thanks to a skylight and a large south-facing window with California shutters for privacy. The kitchen is efficiently laid out and features plenty of cabinets and counter space and includes all appliances. A big plus: the main-floor 4-piece bath offers laundry hookups, keeping everything conveniently on one level. The spacious primary bedroom includes a walk-in closet, and the second bedroom/den opens onto a wonderful deck overlooking the gardens—a perfect place to enjoy your morning coffee. Gas BBQ included. Downstairs you’ll find a spacious recreation room with a corner gas fireplace, a second bathroom, and a large guest room or hobby room with a walk-in closet. There's also generous storage space in the utility room with a newer furnace and water heater. A warm and welcoming home—come take a look. (id:51992)
72 Newport Lane
Port Dover, Ontario
Welcome to 72 Newport Lane, Port Dover, a beautiful custom-built (2015) bungaloft in a desirable neighbourhood, backing onto Conservation land with no rear neighbours. The open concept kitchen/dining/living room is the heart of the home with the kitchen providing ample storage and counter space and all major appliances included. The living and dining room ceilings are cathedral with the centre piece gas fireplace providing warm ambience. Bright and airy throughout with large windows allowing plenty of natural lighting. The spacious primary suite features views to the backyard and access to the lovely spa-like bathroom as well as main floor laundry room. Head upstairs to two more bedrooms and a full bathroom. The fully finished basement is complete with an amazing studio/rec room, a fourth bedroom and two piece bath. The double wide concrete driveway can park two large vehicles, and the oversized double car attached garage with inside entry is great for tucking away your toys. The covered rear deck with hot tub is the perfect place to relax and unwind while overlooking the peaceful and private backyard. Located on a quiet street, close to downtown, Lake Erie’ beaches and marinas, golf courses, wineries, and all amenities. 72 Newport Lane is a beautiful & functional, yet welcoming home. Book your private viewing today. (id:51992)
104 Hillside Avenue
Delhi, Ontario
Muskoka Living in the Heart of Delhi! Welcome home to this charming 3-bedroom, 2-bathroom side-split home nestled on an impressive ?-acre lot backing onto the serene Lehman’s Dam. Properties like this are truly rare—offering unbeatable views, peaceful surroundings, and a lifestyle that feels like Muskoka living all year long. Step inside to an inviting layout with bright, spacious rooms perfect for family living and entertaining. Large windows frame the spectacular natural scenery, bringing the outdoors in, and providing tonnes of natural light. The well-sized kitchen, cozy living spaces, and comfortable bedrooms offer everything you need, while the lower level with a walk-out to the spectacular backyard provides additional room to relax or customize to your needs. The lower level is filled with possibilities, featuring a recreation room, large windows, a den, and a second kitchen, which offers in-law suite possibilities. Outside, the magic continues. Enjoy your morning coffee overlooking the water, unwind around a fire in the evenings, or take in the stunning seasonal changes right from your backyard. With no rear neighbours and direct exposure to nature and the water, this home delivers unmatched privacy and tranquillity. Whether you’re seeking a peaceful retreat or a family-friendly home with character and space, this one-of-a-kind property is ready to impress. Come experience the view—you won’t want to leave. (id:51992)
21 Riva Ridge
Brantford, Ontario
Welcome to this exceptional two-storey home in Brantford’s sought-after North End, tucked away near the ravine in a quiet, family-friendly area. This spacious property offers a long list of updates, smart features, and flexible living spaces that make it a standout choice for today’s buyers. The main floor features newer luxury vinyl flooring, with cherry hardwood in the dining room, living room, and family room. The family room includes a gas fireplace for added warmth and comfort. The updated kitchen offers sliding doors leading to a large, fully fenced yard with an inground pool — ideal for outdoor entertaining and family fun. A main-floor laundry and mudroom with inside access to the double garage adds convenience. The garage also includes two Tesla chargers. The roof was replaced in 2022 and includes solar panels. The second level offers three comfortable bedrooms, including a generous primary suite with a recently renovated ensuite featuring a stand-alone tub. A second updated full bathroom completes the upper level. A standout feature of this home is the separate unit with its own private entrance, complete with a bedroom, living area, and 3-piece bathroom — perfect for extended family, guests, or multigenerational living. The fully finished basement provides two large spaces that can be used as a rec room, gym, office, or playroom. There is also a newly updated 3-piece bathroom, a sauna, a 200-amp panel, and a tankless water heater. This home offers space, comfort, and exceptional value in one of Brantford’s most desirable neighbourhoods — a rare opportunity you won’t want to miss. (id:51992)
185 King George Road Unit# A-5
Brantford, Ontario
Ignite your culinary vision: Turnkey restaurant ready for your brand! Skip the costly build-out and bypass the red tape. This is your opportunity to step into a fully equipped, turnkey restaurant space in a high-visibility, major plaza on King George Road in Brantford. Perfectly aligned with today's market, the layout is designed to support a strong take-out and delivery model, while also providing a dedicated dine-in area to establish and grow your brand presence. This sale gives a new owner the freedom to bring their own culinary concept to life. With a complete commercial kitchen-featuring a full cookline, walk-in refrigerator, and all dining fixtures-you can launch any cuisine you envision, backed by the convenience of an already operational setup. Stop imagining and start creating. Walk in, rebrand, set your menu, and begin serving your signature dishes right away. Your path to restaurant ownership starts here. (id:51992)
57 Winniett Street
Brantford, Ontario
Not ready to buy? No problem. You wont want to miss this renovated unit featuring 2 bedrooms and 1 bath. You will love the open concept main floor with quartz kitchen counter tops, new stainless steel appliances and hidden laundry room. All new windows, doors, electrical, plumbing, siding, facia in 2021. Walking distance to shopping, parks and schools (id:51992)
26 Jamieson Court
Brantford, Ontario
Welcome to this lovingly maintained 2-bedroom, 2-bathroom freehold bungalow, ideally positioned in the heart of the sought-after Holmedale neighbourhood at the end of a quiet cul-de-sac. Just steps from the SC Johnson Trail and the Grand River, this one-owner home offers the perfect blend of convenience and outdoor lifestyle—morning walks, weekend cycling, or riverside sunsets are all at your doorstep. Inside, the property has been exceptionally well kept, showcasing pride of ownership throughout. The layout offers comfortable one-floor living, bright principal spaces, and the potential to personalize or update to your style. A one and a half garage adds practical everyday convenience, along with additional storage. Whether you’re downsizing, purchasing your first home, or looking for a peaceful, well-loved property in one of Brantford’s most charming pockets, this bungalow is a rare opportunity you won’t want to miss. (id:51992)
52 Beechnut Lane
Port Dover, Ontario
Welcome to 52 Beechnut Lane situated in the exclusive community of The Flats at Black Creek. This stunning bungalow offers an exceptional blend of luxury, comfort, & natural beauty. Surrounded by 14 acres of private parkland, residents enjoy access to scenic hiking trails & over 2,000 feet of private waterfront — complete with boat slips, kayak launch, & a fishing platform reserved exclusively for homeowners. Offering 2,971 sqft of total living space, this home has 2+2 bedrooms, 3 full bathrooms, and double attached garage. As you approach the home, you’ll be welcomed by a landscaped yard & charming covered front porch. Inside you'll find modern, high-end finishes, from the hardwood flooring to the crown moulding flowing throughout the main floor. The spacious front bedroom can easily serve as a home office, and has direct access to the main 3-piece bath. Continue to the heart of the home, where the living, dining, & kitchen areas are bathed in natural light and flow together. The kitchen is a chef’s dream, w/ample cabinetry, quartz countertops, centre island, and walk-in pantry. The dining area overlooks the beautiful backyard, offering the perfect backdrop for everyday meals or special gatherings. Anchoring the living room is a striking gas fireplace, framed by a coffered ceiling. Just steps away, the primary bedroom features a luxurious 5-piece ensuite & a generously sized walk-in closet for all your storage needs. Head down to the fully finished lower level, where you'll find 2 additional spacious bedrooms, a full bathroom, and a large rec room complete with a gas fireplace. Step into the backyard oasis, where a spacious covered porch awaits—complete with a cozy gas fireplace. Whether you're exploring the surrounding trails, launching your kayak at the private dock, or simply relaxing in the comfort of your beautifully crafted home, this home offers a rare lifestyle opportunity in a truly special setting. (id:51992)
1026 Front Road
St. Williams, Ontario
If you’ve been searching for that perfect blend of small-town charm, room to breathe, and the ultimate space to create and tinker, welcome home. This beautifully crafted stone & brick bungalow(built in 2017) sits on 1.46acres in the lakeside village of St.Williams, just minutes from Lake Erie beaches, wineries, marinas, & trails that make every day feel like a getaway. Step inside and you’re greeted by airy 9ft ceilings, sun-filled windows, & an inviting layout designed for both everyday living & effortless entertaining. The maple kitchen is a true standout: spacious island, a massive walk in pantry, & patio doors opening to the wrap around deck that sets the scene for sunrise coffees & peaceful evenings outdoors. The primary suite feels like a private sanctuary, featuring a walk in closet, spa style ensuite with Jacuzzi tub & glass shower. The 2nd main floor bedroom also includes a private ensuite, offering a welcoming space for guests. Downstairs, the fully finished lower level opens up endless possibilities. Bright and spacious, it features a large family room, an additional bedroom, full bath, generous storage, & a convenient walk up to the oversized attached garage, making it an excellent option for multi generational living. And then there’s the showstopper: a 32’x36’ triple-bay workshop with hydro, featuring 3 roll-up storage bays, ideal for the hobbyist, collector, or anyone who simply needs space to dream big. Outside, the property is made for fun and relaxation. An above-ground pool, hot tub, interlock patio, & wide-open yard mean summers filled with gatherings & great memories. With thoughtful extras like a full-home Generac generator, new sump pumps, lights in every closet, front den & beautiful hickory hardwood floors throughout, this home is truly ready for its next chapter. A place where family gathers. Where projects come to life. And where every season brings something to look forward to. Come see why this one is worth falling for all over again. (id:51992)
32 Patten Drive
St. George, Ontario
Absolute stunning 7 years new, former Model home by Brant Star. One of our most popular Keswick models. You'll fall in love with this open concept bungalow fully finished home, you're greeted by soaring 11' ceilings in the Great Room, a perfectly located floor to ceiling stone fireplace, warm engineered hardwood running thru the Great Room. This bright, cheery home has an abundance of natural light, the kitchen is well appointed with wonderful quartz countertops, built in microwave into a pantry, under cabinet lighting. This home has it all, large primary master bed with a striking ensuite featuring a ceramic and glass shower, main floor laundry room. A large cozy rec room with two lower bedrooms and a 3 pc bath, plus a bonus room. St. George is a hot spot for those looking for a quieter place to reside. Absolutely must be seen! Has it all, a long list of upgrades, fully fenced, landscaped, shed, deck, Kinetico water softener, Radon Reduction system and a HONDA 3000 WATT Generator on a separate box and the garage floor has a polyaspartic finish, alarm system, sprinkler system, and interlocking concrete walkway. Top of the line stuff! Appliances included...nothing to do but pack your bags and move in! (id:51992)
141 Erie Avenue Unit# Upper
Brantford, Ontario
1-bedroom apartment available for lease! Welcome to 141 Erie Ave, Upper Unit — a charming second-floor apartment featuring a large living room, 1 spacious bedroom, a functional kitchen, and a 4-piece bathroom. Conveniently located near schools, parks, shopping, and many other amenities Brantford has to offer. Laundry is available in the basement. Available immediately. $1,250 plus hydro and water. Book your showing today! (id:51992)
17 Ball Street
Paris, Ontario
Welcome to this charming 3-bedroom, 1-bathroom home located in the heart of one of Ontario’s most desirable communities, Paris. Offering a rare combination of character, outdoor space, and convenience, this property is ideal for families, first-time buyers, or even those looking to downsize. Inside, the character filled home features three comfortable bedrooms, a functional full bathroom, and inviting living spaces. A covered front porch enhances the curb appeal while providing a cozy spot to relax. Outside, the extra-large yard offers endless possibilities for recreation, evening fires, and gardening. The detached shed has been thoughtfully converted into a unique hangout space. The location is exceptional, with walk-ability to downtown Paris, the Grand River, and Bean Park. Situated in a family-friendly neighbourhood known for its historic charm and vibrant community, welcome to 17 Ball Street. (id:51992)
49 Pearl Street
Brantford, Ontario
A rare 4 bedroom design bungalow that is surprisingly larger than you would think. An opportunity you don't see often. With it's competitive pricing and renovation potential, this home is ready to be transformed into something exceptional. (id:51992)
100 Frid Street Unit# 13
Hamilton, Ontario
Affordable nicely finished second floor office space. 896 ft.². Occupancy available for January 1, 2026. Tenant to pay proportionate share of utilities (hydro & water) in addition to rent. (id:51992)
2155 Main Street
Cambridge, Ontario
56.326 acres, approximately 13.9 acres developable, future residential development land. Currently zoned R4 Residential. Extensive deliverable package including tentative development plans, available with signed Confidentiality Agreement. (id:51992)
28 Graydon Drive
Mount Elgin, Ontario
**WALK OUT WITH IN-LAW SUITE POTENTIAL** The dictionary defines the word Paradise as any place of complete bliss, delight and peace, however your definition should simply be HOME. Perfectly located between everything that culminates peaceful living and tranquility, welcome home to 28 Graydon Drive in the vibrant and exclusive community of Mt. Elgin. As soon as you park your car you can’t help but feel impressed with the picture perfect curb appeal this house showcases, from the interlocking brick driveway, massive 3 car garage or the full decorative brick exterior, it takes your breath away before you even get inside. Stepping through the front door, you immediately notice the ‘grand’ feeling to this home, a pattern that will extend from start to finish. The living area of this home is designed to be open concept with a breeze of living in mind. The kitchen showcases the high end finishes you would expect and that you will fall in love with. The main floor offers 2 beds - the primary with a full walk in closet and ensuite, 2 full bathrooms and patio access to overlook the picturesque backyard that drew you in. The basement offers an entire secondary living space fully equipped with another primary suite, WALK OUT, separate entrance and enormous rec room that can either be enjoyed as that, or add a kitchen and transform this space into another home. Open the door and take a step into a moment of tranquility, and enjoy it. The backyard of this home truly embraces what it means to ‘love where you live’ overflowing with armour stone, landscaping and two private patios, the only thing that could make it better would be a hot tub for those long days.. oh wait, it has that too. People tend to say R&R means Rest & Relaxation but I think in the modern world around us it mean Recharge & Reset. Life is so busy we all need a space like this to decompress and absorb the energy of peace around us, and that IS the feeling you get here. It’s time you come and feel it for yourself (id:51992)
12 Carlyle Street
Brantford, Ontario
Welcome to 12 Carlyle Street in the City of Brantford. This beautifully renovated 3-bedroom, 2-bathroom solid brick bungalow has been updated from top to bottom and is truly move-in ready. The home features a bright, open-concept layout complete with a brand-new kitchen with a breakfast peninsula, a dedicated dining area, a separate living room, over 1300 sqft of living space and the convenience of main-floor laundry. Recent updates include a new roof, windows, 100-amp breaker panel, luxury vinyl plank flooring throughout, new doors, and more. Located in the family-friendly Old West Brant neighbourhood, this home is close to all amenities—multiple grocery stores, shopping, restaurants, quality schools, parks, Starbucks, and miles of scenic walking, hiking, and biking trails along the Grand River. Enjoy the spacious patio overlooking the large backyard—perfect for entertaining on warm summer evenings. Don’t miss your chance to view this stunning home. Schedule your showing today! (id:51992)
5331 Grand Canyon Road
Port Stanley, Ontario
A Private Rural Nature Retreat With Sweeping Lake Views — Your Port Stanley Escape Awaits Set on over 2 acres of pristine, tree-lined property and perched above the shoreline with uninterrupted lake views, this rare offering delivers the complete lifestyle package: privacy, nature, and modern comfort—all just minutes from the vibrant shops, dining, and beaches of Port Stanley. Tucked away on a quiet dead-end road, this beautifully updated bungalow blends effortless, single-floor living with the serenity of its natural surroundings—making it an ideal choice for first-time buyers, retirees seeking tranquility, or anyone dreaming of the perfect lakeside cottage getaway. Inside, the airy, open-concept kitchen and living area offers panoramic sightlines to the water, creating the perfect backdrop for morning coffee, cozy evenings, and effortless entertaining. With 3 bedrooms, 1 bathroom, and a full basement, the home offers both comfort and room to expand. Peace-of-mind updates include newer steel roof, windows, doors, central air, backup generator, and an outdoor work shed—ideal for hobbyists, storage, or future projects. With sweeping views, unmatched privacy, and endless potential, this is more than a home—it’s a once-in-a-lifetime chance to secure your own slice of lakeside paradise. Opportunities like this don’t come often. Experience the magic of rural lakefront living. (id:51992)
19 Baldwin Avenue
Brantford, Ontario
Welcome to 19 Baldwin Ave, a bright and inviting 3-bedroom, 2-washroom family home offering 1,492 sq. ft. above grade of well-designed living space including a fiinihsed basement. Step inside to a warm, spacious main floor with large principal rooms, great natural light, and an easy flow perfect for everyday living and entertaining. Head upstairs to find three generously sized bedrooms, all together on the second level — an ideal layout for families who value convenience and comfort. This home offers a solid foundation with plenty of opportunity to make it your own. Outside, the private backyard provides the perfect spot for kids to play, summer BBQs, or quiet evenings at home. Located in a friendly, established neighbourhood close to schools, parks, shopping, transit, and quick highway access, this property delivers space, value, and a location that’s hard to beat. A fantastic opportunity for buyers looking for a well-kept home with room to grow. (id:51992)

