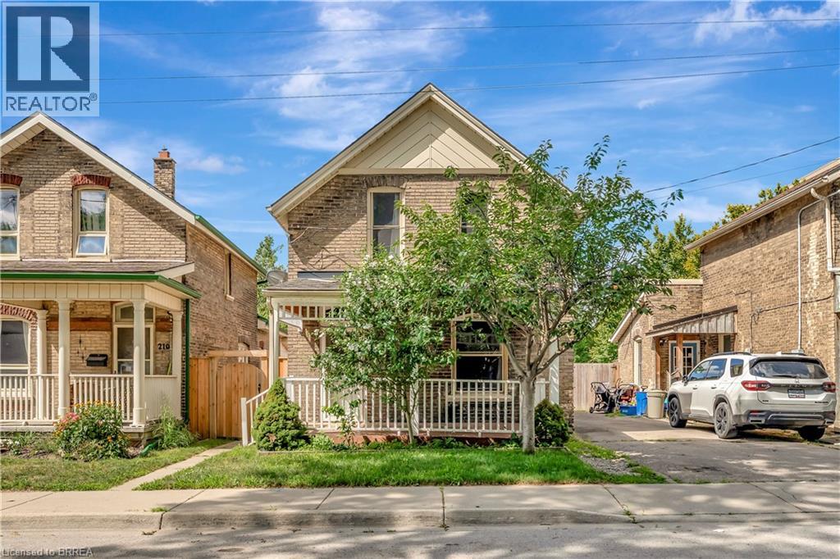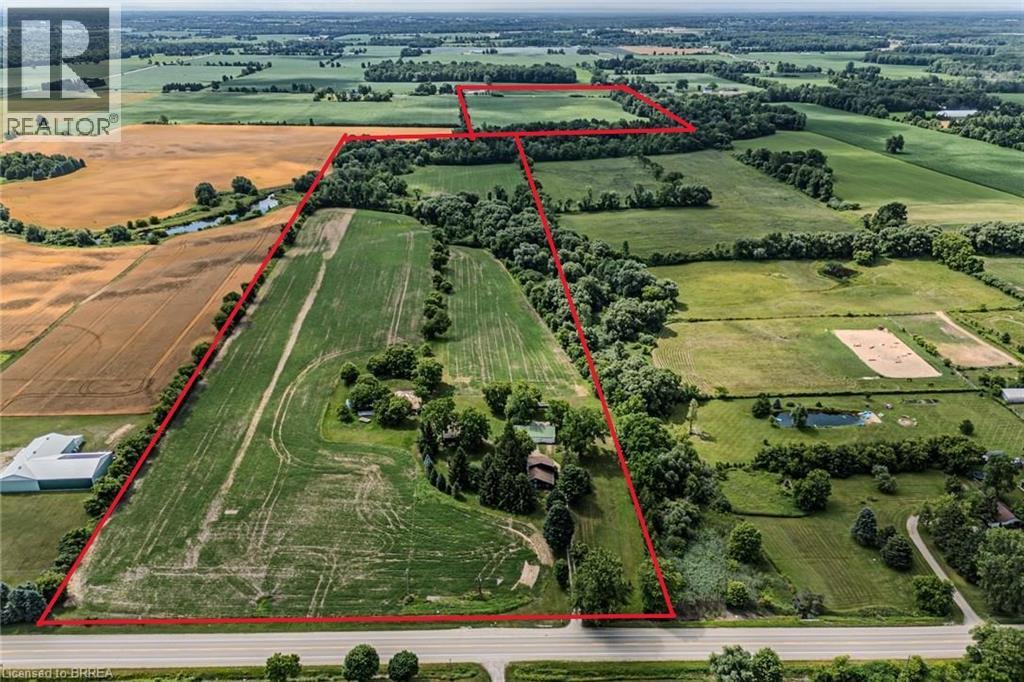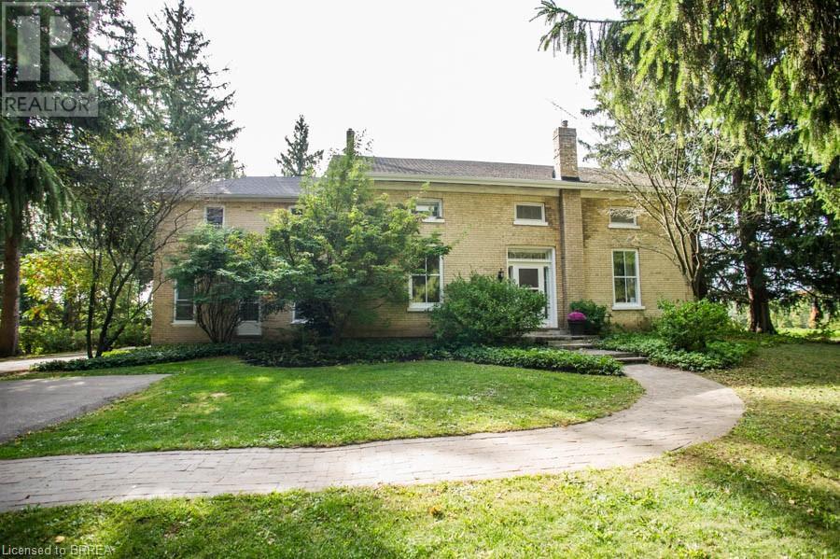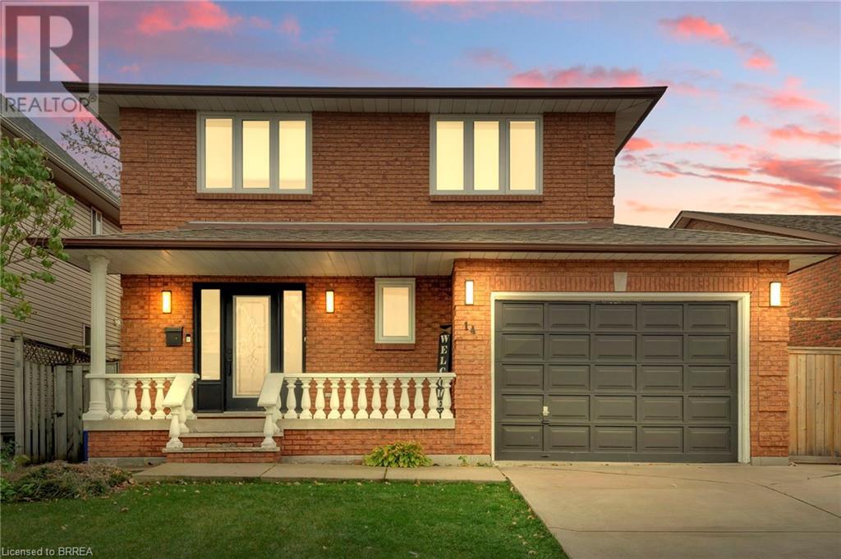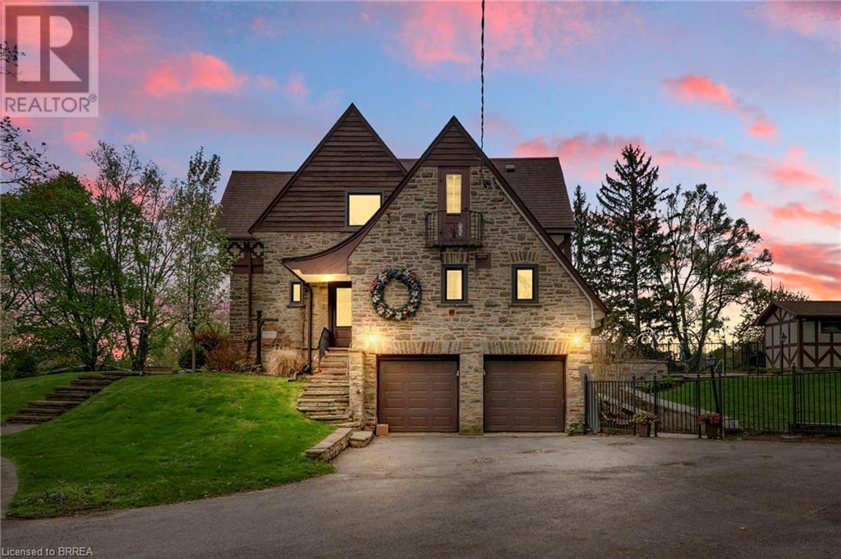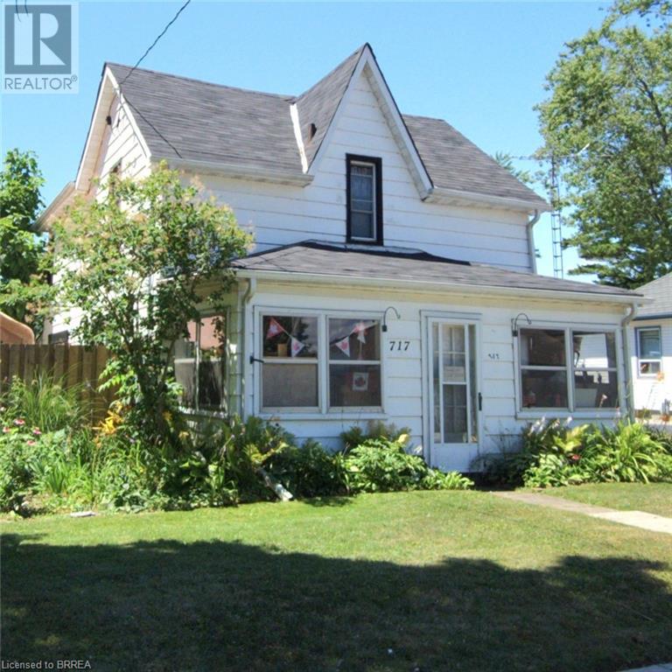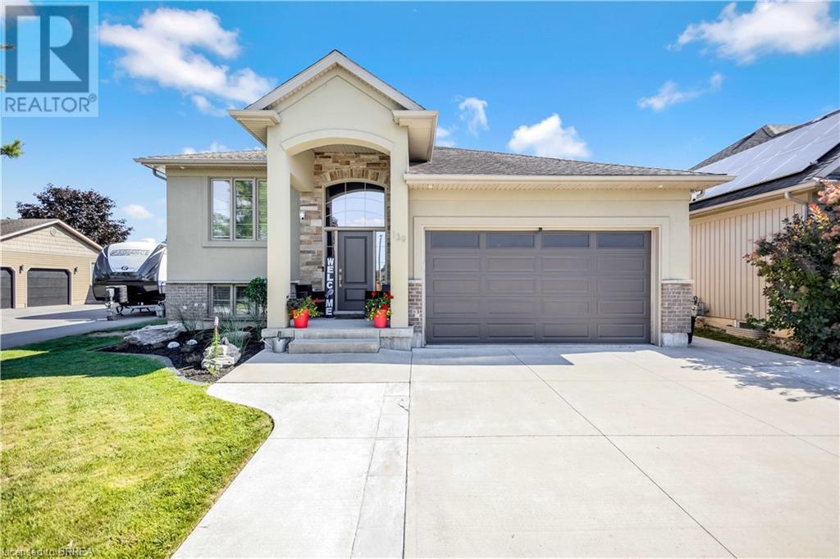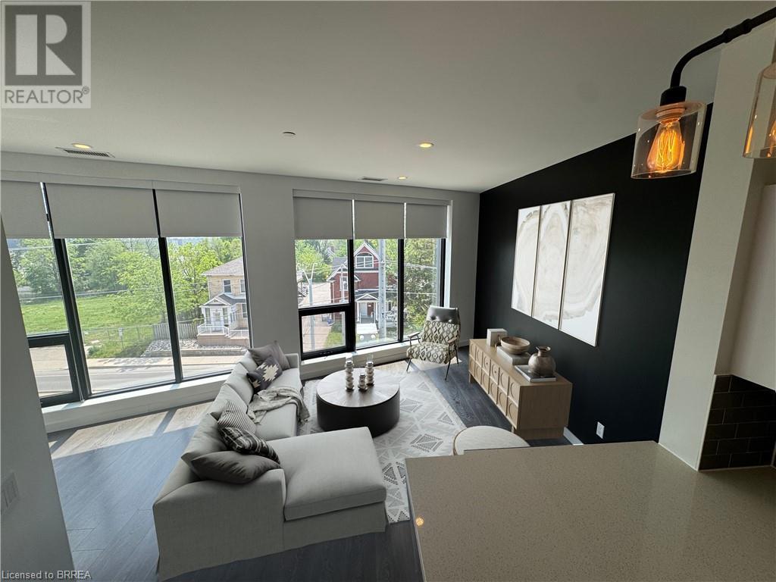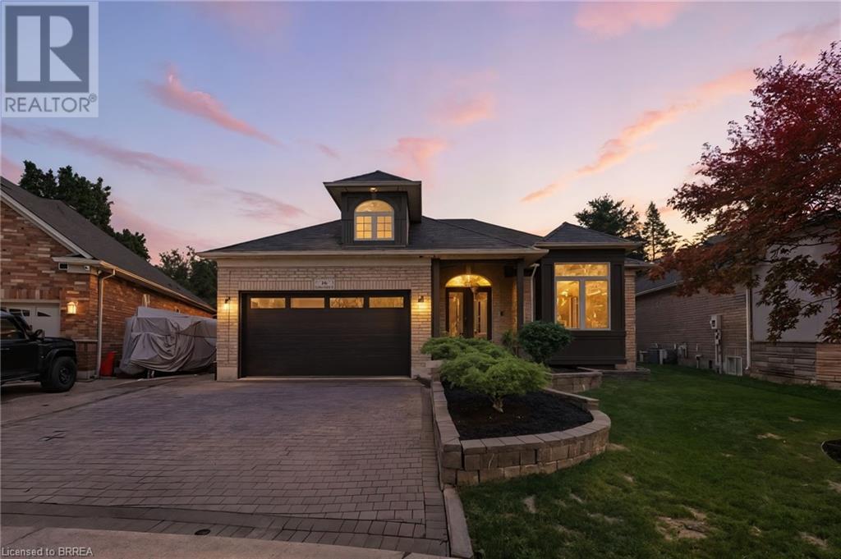102 Walnut Street
Brantford, Ontario
Welcome to 102 Walnut Street, a beautifully updated bungalow nestled on an oversized lot along a mature, tree-lined street in Old West Brant. Enjoy easy access to schools, parks, trails, and shopping. This home offers 2+2 bedrooms, 2 full bathrooms, and over 1,600 sq. ft. of finished living space. The main floor features an open-concept living and dining area with hardwood floors, a kitchen with oak cabinetry, a centre island, stainless steel appliances, and a gas cooktop. A renovated main bathroom (2020) and two bright bedrooms complete the main level, including one with patio doors leading to the deck and backyard. Enjoy those warmer days in the spacious yard with a large deck that includes mature trees and beautiful gardens. The fully finished basement (2020) includes a spacious recreation room, two additional bedrooms, and a 4-piece bathroom. An easy in-law suite conversation with a back entrance makes this property versatile to many buyers. Notable updates include the metal roof (2020), all windows (2020), furnace & AC (2017), and an owned tankless water heater. Check out the feature sheet for more information! (id:51992)
212 William Street
Brantford, Ontario
All brick two storey with a covered front porch and walking distance to the University. 4 bedrooms, 1 bathroom. Hardwood floors, large eat in granite kitchen will impress, main floor laundry, convenient mudroom for storage, large main floor bedroom, plus an additional 3 bedrooms upstairs. Deep fenced yard. New roof in 2016. Fenced private yard. (id:51992)
192 Pumpkin Pass
Binbrook, Ontario
Perched on a desirable corner lot, this beautiful home immediately catches your eye with its stone accents, charming covered front porch, perfectly manicured lawn and mature trees. Step inside and be greeted by soaring 18 foot ceilings in the grand foyer, setting the tone for the space and elegance throughout. Warm engineered hardwood floors flow across the main level, guiding you into the open concept living space. The cozy living room features a statement wood accent wall and is bathed in natural light from oversized windows. The kitchen is a true showstopper complete with sleek cabinetry, quartz countertops, a gas stove, stainless steel appliances, and a spacious island perfect for entertaining. Tucked just beside the kitchen is a convenient walk-in pantry, and the main floor also includes a stylish laundry room with a quartz laundry sink, and direct access to the garage. Upstairs, you’ll find three generously sized bedrooms, a versatile den, and a full 4-piece bath. The spacious primary suite offers a spa like 5 piece ensuite and an oversized walk-in closet. Enjoy the outdoors in your fully fenced backyard featuring a deck, perfect for summer BBQs and family gatherings. The basement is a blank canvas, ready for your personal touch, and includes a rough in for a 2 piece bathroom. Don’t miss your chance to own this stunning home in one of Binbrook’s most family-friendly neighbourhoods! (id:51992)
81 Howell Road
St. George, Ontario
Looking for privacy and a great place to build a log or post and beam timberframe home? this gorgeous , serene and picturesque 25 acres is set down a 1000' private tree lined laneway with farm fields and bush out front to keep your new home hidden from the road. A combination of 8 acres cleared and cropped with good arable soil and the rest in hardwood bush with many walking or ATV trails throughout. A refuge for many forms of wildlife.... deer, turkey, songbirds and butterflies. You will think you are way up north in Ontario's prettiest woods. Location is very desirable as its just one road north of the lovely village of St George. Easy access to main roads for travel, Many large farms in this area with familes who are multi generational. Apple farms, corn, crops and the fabulous Apple Fest every fall in the village. This is a wonderful place to retire to or start out for a young family. (id:51992)
41 Westbrier Knoll
Brantford, Ontario
Welcome to 41 Westbrier Knoll—a spacious 3+1 bedroom, 2.5 bathroom 5-level side split in Brantford’s sought-after Cedarland neighbourhood. This home offers 1,884 sq ft above grade, plus a 1,250 sq ft basement with 625 sq ft finished. Enjoy a fully fenced backyard and numerous updates throughout. The home’s well-kept exterior features a combination of brick & siding, mature landscaping and an attached garage. The covered front porch has a natural stone walkway, adding a touch of quality & charm to the entryway and offers a comfortable place to sit and take in the neighbourhood. The spacious entryway includes inside access to the garage, an updated 2pc bathroom (2023) and features laminate flooring that extends through the main & second-floor living areas, including the bedrooms & hallways. The living room features a large bay window creating a bright gathering space. The open-concept layout connects seamlessly to the kitchen & dining area. The kitchen offers ample cupboard & counter space, stainless steel appliances (2020) including a built-in dishwasher & over-the-range microwave, and a charming white wood-paneled ceiling that continues into the dining area. California shutters throughout the main floor add a clean, cohesive finish and enhanced privacy. The spacious family room is warmed by a gas fireplace and offers direct access to the backyard—perfect for cozy nights in or easy indoor-outdoor. The second level has 3 large bedrooms and an updated 4 piece bathroom (2023). The basement has a large recreation room, a newly renovated 4th bedroom & 3 piece bathroom (2023), a laundry room and a large utility room. The fully fenced backyard is ultra private space. This is a wonderful place to play, relax & entertain! This beautifully updated home has plenty to offer in one of Brantford's finest neighbourhoods only minutes to major highway access, excellent schools & amenities. Additional features: Roof & Gutters (2022), Windows (2020 - 2023), Back Retaining Walls (2024) (id:51992)
89 Highway 2
Princeton, Ontario
Farm for Sale – 90 Acres - 70 Workable - Sandy Loam Soil - 2 Ponds + 2 Creeks - Outbuildings + Family Home. Discover the perfect blend of productivity and rural charm on this exceptional 90-acre farm, offering 70 acres of workable land ideal for cash crop/combination farming. Featuring rich sandy loam soil and some tiling in the back acreage, this property is well-suited for serious agricultural use. Enjoy the scenic beauty of 2 spring-fed ponds and 2 creeks, enhancing both the landscape and potential water resources. Outbuildings include a 30x60 implement shed with hydro and concrete floor—perfect for equipment storage, workshop —and a versatile chicken coop/shed also with hydro. The classic board and batten farmhouse offers space and comfort with 4+1 bedrooms and 2 full bathrooms. The family-size kitchen boasts custom oak cupboards and wainscoting, crafted from oak trees harvested right on the property—a truly special touch. Recent updates include a forced air gas furnace (Sept 2023), new rental water heater (approx. 6 months ago), and new kitchen windows (2025). The home has the potential to be severed from the farm. Whether you're expanding your farming operation or seeking a peaceful rural retreat with income potential, this property is a rare find. A turn-key opportunity with tons of potential! (id:51992)
232 Grey Street
Brantford, Ontario
Attention First Time Home Buyers, Renovators & Investors! This charming 3 bedroom, 2-bath 1.5 storey home in Brantford is full of potential and ready for your personal touch! Featuring a newer roof on the main house (2025), with the addition roof completed a few years prior. You'll also find updated vinyl siding, soffits, fascia, and eavestroughs, as well as a 100-amp breaker panel. The furnace is also newer (exact age of A/C is unknown), The basement plumbing has been updated and tied into the main line. This home and property are being sold in “As Is, Where Is” condition with no representations or warranties made by the Seller. Whether you're looking to renovate and make it your own or add value as an investment, this is an opportunity you won’t want to miss! All measurments and tax's are aproximate (id:51992)
100 Morton Avenue W
Brantford, Ontario
Stunning Fully Renovated Home in the Heart of Brantford Welcome to a beautifully upgraded home where no detail has been overlooked. Renovated from top to bottom, this move-in ready property blends modern design with comfort and function. The custom kitchen and relaxing inspired baths showcase high-end finishes and thoughtful design, freshly painted decorated ,modern decor while updated flooring, lighting, and trim work elevate the entire home. All walls, windows, doors , insulation and drywall new thru main and lower levels for total energy efficiency and peace of mind. Unique floor plan with separate area / coffee bar of the new kitchen with extra cabinets and back door foyer to yard and garage . A spacious rec room provides the perfect space for entertaining or relaxing, and the versatile upper loft features a private bedroom and office area — ideal for working from home or welcoming guests. Step outside to enjoy a fenced backyard oasis complete with a stone patio for outdoor dining, star gazing , Privacy and a detached one-car garage offers extra storage or hobby space. Located in a well-established central Brantford neighborhood, this home is perfectly positioned close to parks, shopping, schools, and all major commuter routes. This is more than just a renovation — it’s a reimagination of home living. (id:51992)
112 German School Road
St. George, Ontario
Welcome to this beautiful century home nestled on a 0.81-acre lot in a highly desirable location and minutes from St. George's Main Street. This home features over 3400 sq ft of living space that includes 5 bedrooms, 3 bathrooms, an in-law suite, and an on-ground saltwater pool, all set on a sprawling private oasis. Inside, you'll find a perfect blend of historic character and charm. High ceilings on the main level, original details, and thoughtfully preserved features give this home a warm and welcoming ambiance. Spacious principal rooms and an eat-in kitchen provide ample space for family gatherings and day-to-day living. Main floor laundry for convenience, as well as a full bathroom and in-law suite, complete the main level. Upstairs, you will find a spacious primary bedroom with ensuite privileges as well as four additional bedrooms and another full bathroom, making this a perfect home for a growing family. The backyard oasis is ideal for relaxing or entertaining during the warmer months. Located just minutes from local shops, schools, and amenities, this rare offering combines small-town charm with everyday convenience. A true gem for those seeking space, history, and lifestyle in one exceptional property. (id:51992)
200 Charlton Avenue E Unit# 102
Hamilton, Ontario
Bright, spacious 1 bedroom, one bathroom unit in a boutique Corktown building with sweeping views of the city. This unit, in addition to stunning views, features one oversized and one large bedroom, sleek modern kitchen with energy efficient appliances and marble backsplash adjacent to a bright, spacious dining room. The unit also has an updated bath and access to clean energy-efficient laundry. Enjoy the convenience of downtown living without being IN downtown. This beautiful unit is 2 minutes from St.Joe's hospital, 5 minutes from Hamilton GO, 5 minutes from City Hall and James street restaurants, bars, shops and galleries. This is a no smoking building. Photos in listing are of an identical unit. Come see your new home! (id:51992)
7 Bilanski Farm Road
Brantford, Ontario
Welcome to this beautiful townhome available for lease in the prestigious neighborhood of Brantford. Prime Location and amazing home ready to lease. Main level features a 9 feet ceiling. Family Sized Eat-In Kitchen & Breakfast Area With W/O To Patio. Second level features a master bedroom with 4 Pc ensuite and W/I closet. Two other good size bedrooms with 3 Pc common washroom and a laundry. Fridge, stove, dishwasher, washer and dryer are included. Close to Hwy 403, schools, walking trails and other amenities. (id:51992)
7 Swallow Lane
Selkirk, Ontario
ATTENTION Investors, contractors or anyone who wants this amazing opportunity for you to build your own custom cottage just steps away from the lake.! The existing cottage is a 2 bedroom waiting for your TLC! This large lot backs onto farmer fields and is on a dead end road giving the utmost privacy and quiet area. You have access to the boat launch area and the private beach located at the end of Birch Lane. WOW!! Fantastic opportunity for you to own your own 2 bedroom cottage, just steps from the lake. Seller states beach access at the end of Birch Lane. Backing onto farmer fields, dead end road offers you the utmost privacy. Enjoy the lake breezes while creating your perfect cottage getaway. This cottage is waiting for your finishing touch! No heat source. 20 gallon HWH, hydro disconnected, water system non operational, Johns Manville siding. 48 Hour irrevocable. Building, chattels and fixtures AS IS WHERE IS Directions (id:51992)
14 Federal Street
Stoney Creek, Ontario
This impressive 3 bedroom home is perfectly located in a vibrant, central area, seamlessly blending convenience with modern style. As you approach, the inviting covered front porch sets the tone for a warm welcome. Step inside to a grand foyer with large tiled floors and a striking hardwood staircase accented by upgraded wrought-iron spindles, creating an immediate sense of elegance. The heart of the home is the stunning 2-toned kitchen, masterfully designed with contrasting light and dark cabinetry that extends to the ceiling and is finished with refined crown moulding. Granite countertops, a custom stove range, and an oversized double sink bring a luxurious feel, while the spacious center island with seating for four and a built-in mini fridge make it both functional and stylish. An adjoining dinette area features a generous 4x7 pantry, providing even more storage for all your needs. The family room offers a cozy focal point fireplace, recessed lighting, and elegant wainscoting and seamlessly flows to the fully fenced backyard through walk-out access, perfect for gatherings or quiet relaxation. A convenient 2 pc bathroom and direct garage entry complete the main floor. Upstairs, the primary bedroom welcomes you and guides you through the double doors into a luxurious ensuite. Beautifully done with a standalone tub, double vanity, and a glass-enclosed shower, providing a spa-like experience. Two additional, well sized bedrooms share a stylishly finished 5 pc bathroom, ensuring plenty of space for family or guests. The lower level boasts a spacious and versatile rec room, ready to be transformed into a media room, play area, or customized to suit your lifestyle. Brand new 2025 hot water tank - owned. Outside, the yard is a summer haven, featuring a large deck, an above ground pool for endless fun, a concrete patio, and a pathway leading to a garden shed. This home truly has it all and is ready to check every box on your list! (id:51992)
26 Evergreen Hill Road
Simcoe, Ontario
This exceptional 4-bedroom, 5-bath custom-designed English Tudor-style executive home, set on nearly an acre in the heart of Town, seamlessly combines historic charm with modern updates. Over the past five years, the home has undergone extensive renovations, blending timeless elegance with contemporary convenience. The updated kitchen is a true highlight, featuring generous cupboard space, a massive leathered Granite island, new appliances, and a layout designed for easy entertaining. A formal dining room, office, and the 4 season sunroom overlooking the backyard offer versatile spaces for work or relaxation, with direct access to the rear concrete patio and in-ground pool. The spacious family room, complete with a gas fireplace and coffered ceiling, provides an ideal setting for family gatherings or entertaining guests. Upstairs, the large Primary suite boasts a walk-in closet and a luxurious 4-piece ensuite. A second bedroom enjoys its own 3-piece ensuite, ensuring privacy and comfort. Throughout the home, original hardwood floors, trim, fixtures, and stonework add to its timeless appeal. The in-ground pool, completely redone in 2021, offers the perfect spot for relaxation and enjoyment, nestled in the beautifully landscaped yard, which is maintained by an irrigation system fed by its own well. With a perfect mix of historic character and thoughtful upgrades, this executive masterpiece provides endless potential. (id:51992)
36 James Street S Unit# 1405
Hamilton, Ontario
Welcome to the iconic Pigott Building in the heart of downtown Hamilton! This bright and spacious 1-bedroom, 1-bathroom condo offers the perfect blend of historic charm and modern convenience. Located in one of Hamilton’s most recognized heritage buildings, this unit features large windows with great views, in-suite laundry, and a beautifully updated kitchen with modern finishes. Enjoy the ease of a covered parking garage with one dedicated spot, a private storage locker, and unbeatable walkability—just steps from shops, restaurants, transit, and all amenities. Don’t miss your chance to own a piece of Hamilton’s history in this beautifully maintained building! (id:51992)
54 Debby Crescent
Brantford, Ontario
Nothing left untouched. This 3 bedroom semi has been totally renovated and upgraded. Everything new kitchens bathrooms flooring doors and trim. New deck from the sliding patio doors stairs to the yard. New windows siding eaves and soffits. New paved driveway. All appliances are brand new. One of a kind. You won’t find one as nice (id:51992)
40 William Street
Paris, Ontario
For Lease – Downtown Paris Location! Don’t miss this opportunity to lease a unique space in the heart of downtown Paris with unbeatable exposure. This bright and spacious unit features a large open room with expansive windows offering stunning views of the Grand River — the perfect backdrop for your business or creative studio. Includes a convenient 2-piece bathroom. With its charming character and prime location, this space offers endless possibilities for retail, office, studio, or boutique use. Let your business thrive in one of Ontario’s most picturesque downtowns! (id:51992)
155 Water Street S Unit# 505
Cambridge, Ontario
Welcome to Suite 505 at the prestigious RiverFront Condominiums, where everyday living feels like a riverside retreat! This fully upgraded 2-bedroom, 2-bathroom condo offers modern comfort and convenience with 2 parking spaces, all minutes from the heart of downtown Galt, with it's historic riverfront trails, cafes, shops and the Gaslight district! Step inside to be greeted by an open concept layout with a well-appointed kitchen complete with stainless steel appliances, a bright living room with a walkout to a private balcony, a spacious primary bedroom with a walk in closet and a private ensuite and a second bedroom that is ideal for guests, a home office or shared living. Don't miss this rare opportunity to lease in this sought after Cambridge Condo! (id:51992)
717 Main Street
Port Dover, Ontario
Port Dover Classic! Live the dream by the beach in this popular lake side town. Tons of space in this well positioned home that offers 4 plus 1 bedrooms and two bathrooms. Tons of room for the family or offer short term rental. Design trend kitchen with a unique wood countertop and seaside blue cabinets. Lots of natural light pours through this well loved, cheery home. Enter into a nicely appointed family room with a centerpiece pellet stove. Very large laundry room with ample storage throughout the home boasting big deep closets with closet organization in each. Massive back yard is a gardeners dream with an established vegetable garden and gorgeous manicured beds. Highlight is a large 6 person hot tub with privacy enclosure to enjoy year round! Paved and recently sealed driveway has the room for your boat and RV without sacrificing space to park your cars and guests. 200 amp Hydro panel set up for back up generator if desired. Outdoor shed for storing your equipment and tools. Come see this lovely home in a picture perfect neighborhood and experience all Port Dover has to offer. (id:51992)
144 Wood Street Unit# E
Brantford, Ontario
Enjoy Easy Living in the North End. Looking to downsize without giving up comfort? This bright and clean bungalow condo in Brantford’s quiet north end could be just what you need. With two full bathrooms, a finished basement, and your own garage and backyard deck, it offers the perfect mix of space and simplicity. The main floor has everything you need—kitchen, dining, living room, and a large bedroom with a walk-in closet and ensuite. There’s also a second room up front that can be used as an office or guest space. Downstairs, you’ll find a big rec room with a cozy gas fireplace, a second bedroom, a bathroom, and a large laundry room with space for hobbies or storage. No more cutting grass or shovelling snow—your condo fee takes care of it. Plus, you’re just minutes from shopping, groceries, and highway access. This is a great home for someone who’s ready to relax, simplify, and enjoy life. Come see it for yourself! (id:51992)
139 Gaiser Road
Welland, Ontario
Welcome to 139 Gaiser Road, where sophistication, space, and style come together in one of Welland’s most sought-after and family-friendly neighbourhoods. This meticulously maintained 6-bedroom (3+3), 2.5-bath raised bungalow offers over 2,300 sq ft of beautifully finished living space, ideal for multi-generational families, savvy investors, or anyone craving room to grow—indoors and out. Step into a light-filled, open-concept layout featuring soaring vaulted ceilings, oversized windows, and freshly painted walls in timeless neutral tones. The heart of the home is a chef-inspired kitchen with granite counters, rich cabinetry, a spacious island, and stainless steel appliances (available at additional cost), seamlessly flowing into the stylish living and dining areas. The main floor also boasts 3 generous bedrooms, including a serene primary retreat with ensuite privileges—offering both function and flair for everyday living. Perfect for older kids, extended family, or potential in-law setup, the fully finished lower level offers 3 more spacious bedrooms—each with a walk-in closet—a large rec room (ideal for a home theatre, gym, or games area), and a 2-piece bath with room to add a full suite if desired. Unwind or entertain in your resort-inspired backyard oasis—complete with a hot tub, tiki bar, firepit, custom outdoor cooking station, garden shed, and a covered upper deck for year-round relaxation. The 3-car-wide driveway and double garage with inside entry ensure ample parking and convenience. Surrounded by upscale homes, 139 Gaiser is set on a quiet, prestigious street just minutes to Highway 406, top schools, parks, shopping, and every essential. This is more than a home—it’s a lifestyle. Whether you're upsizing, blending households, or just want to live in one of Welland’s premier pockets, this turnkey property checks every box. Book your private showing today—properties like this don’t come along often, and they certainly don’t last. (id:51992)
690 King Street W Unit# 406
Kitchener, Ontario
Welcome to Midtown Lofts, where location truly is everything. Perfectly positioned between Uptown Waterloo and Downtown Kitchener, this vibrant studio unit puts you in the heart of it all—steps from cafés, groceries, schools, and just a short walk to Grand River Hospital or Google HQ. Commuting is a breeze with the ION Light Rail right at your doorstep, offering seamless access across Kitchener-Waterloo. Whether you're a first-time buyer, young professional, or investor, this is an unbeatable opportunity to enter the real estate market at an accessible price point. The unit itself is modern and bright, featuring floor-to-ceiling windows, a stylish kitchen with stainless steel appliances, granite countertops with breakfast bar extension, and tiled backsplash. The spacious 4-piece bathroom and in-suite laundry add comfort and convenience. Freshly painted and move-in ready, this unit also includes a locker on the same floor! Midtown Lofts also offers fantastic amenities, including a fitness centre, terrace with BBQ and fire table, and a party room with ping pong—ideal for relaxing or entertaining. Why rent when you can own with low condo fees that include heat, AC, hydro and water? Make this your home base or a smart investment property. The future is bright at Suite 406 – 690 King Street West. Kitchener-Waterloo is at your fingertips—don’t miss this chance to make it yours! (id:51992)
28 Crestlynn Crescent
Simcoe, Ontario
Welcome to 28 Crestlynn Crescent, Simcoe — a beautifully updated 5-bedroom (3+2), 2-bathroom (1+1) home that truly has it all! Nestled on a quiet, family-friendly street and set on a generous lot, this showstopper is just minutes from excellent schools, parks, and all the conveniences of town. Step inside to discover an open-concept main floor that’s made for modern living and entertaining. The heart of the home features a custom-designed kitchen with quartz countertops, a stylish backsplash, and an effortless flow into the dining and living areas. Oversized windows flood the space with natural light, while a stunning floor-to-ceiling fireplace creates a cozy focal point. Upstairs, you’ll find three spacious bedrooms and a beautifully renovated 4-piece bath with fresh tilework, a new tub, and an upgraded vanity. The fully finished lower level continues to impress with two additional bright bedrooms, another full bathroom, and a second living area — perfect for guests, teens, or extended family. Outside, the curb appeal is off the charts. The entire exterior has been redone with modern white siding, black accents, new windows and doors, updated soffits, fascia, eaves, a brand-new garage door with opener, and fresh shingles — offering peace of mind and standout style. The list goes on and on with this one - book your showing while it lasts! (id:51992)
16 Casson Lane
Brantford, Ontario
Welcome to this stunning, fully upgraded custom-built bungalow in Brantford’s highly sought-after Mayfair neighbourhood. This beautifully maintained 2 bedroom, 1 bathroom home features 9-foot ceilings and a spacious eat-in kitchen, fully renovated in 2024 with custom cabinetry, quartz countertops and backsplash, reframed and insulated walls, luxury vinyl plank flooring, and Smart LG appliances and a Thor bar fridge. A sliding door leads to a large two-tiered deck overlooking a professionally landscaped yard with in-ground sprinklers in both the front and back. The primary bedroom includes a walk-in closet, additional closet, and ensuite privilege to a 5-piece bath. The bright walk-out basement, is ready for your personal touch. Additional updates include pot lights, lighting fixtures and electrical upgrades (2024), PEX-A plumbing through the entire home (2024), owned hot water tank (2024), central vac , and a full rebuild of the front wall with new window, insulation, and Hardie Board siding (2024). Also featuring a new insulated garage door and side opener (2025), custom stair railings (2024), water filter and softener, and furnace and A/C replaced in 2018. This meticulously renovated, move-in ready home combines thoughtful upgrades, energy efficiency, and elegant finishes in one of Brantford’s most desirable neighborhoods. (id:51992)


