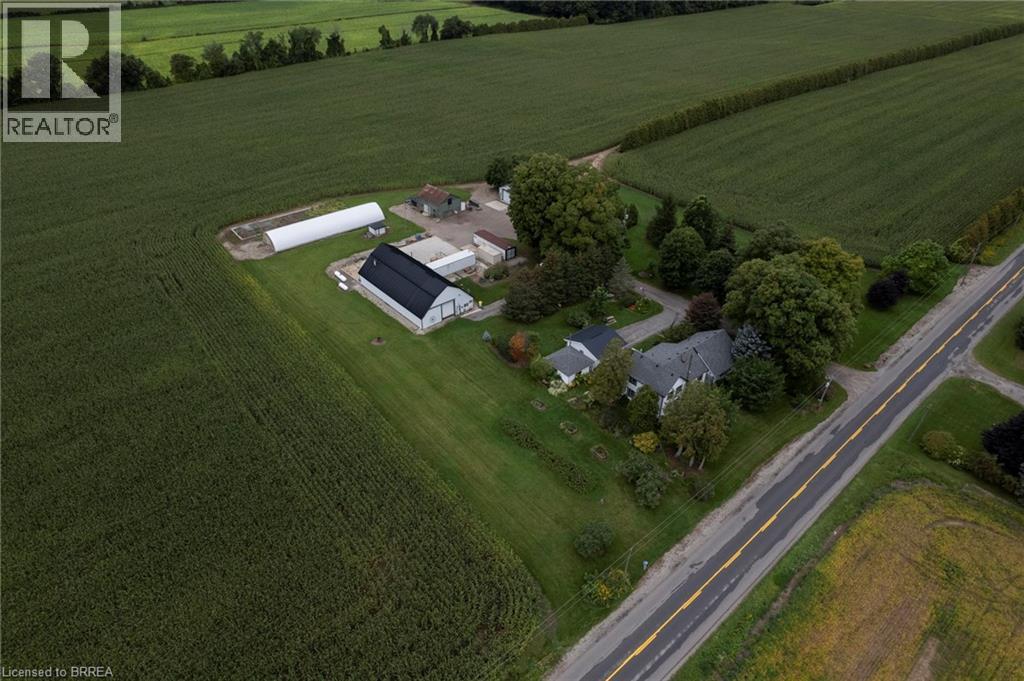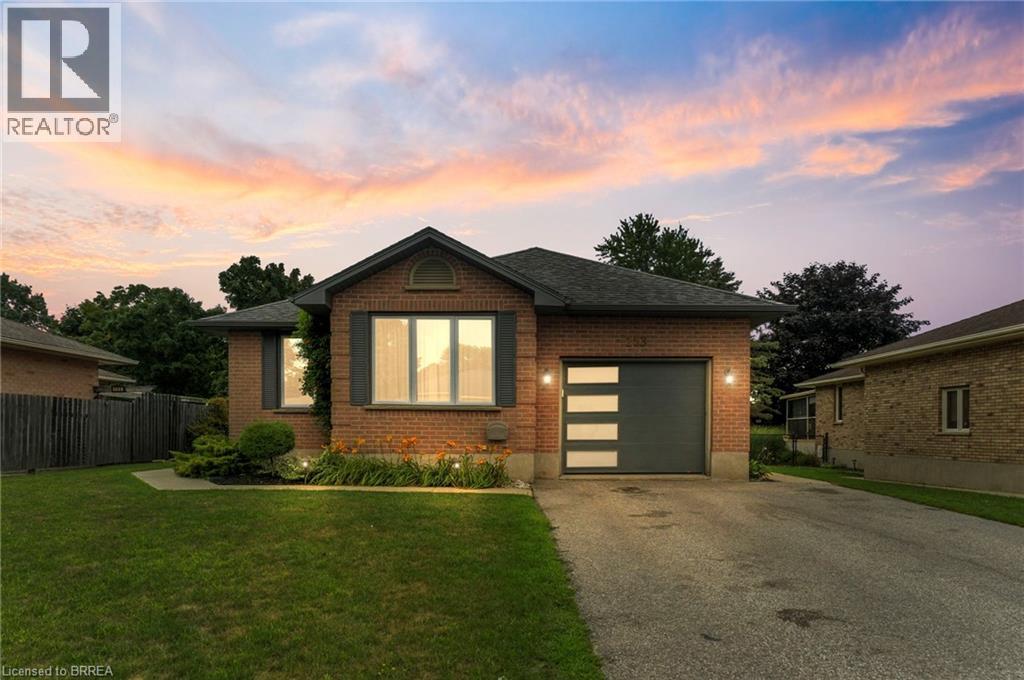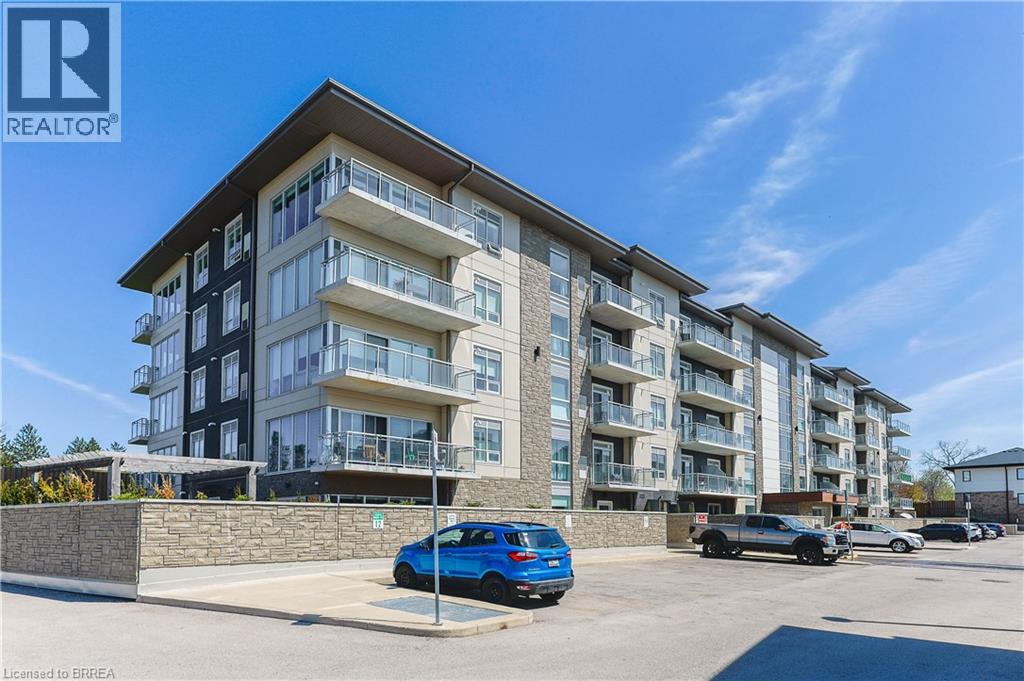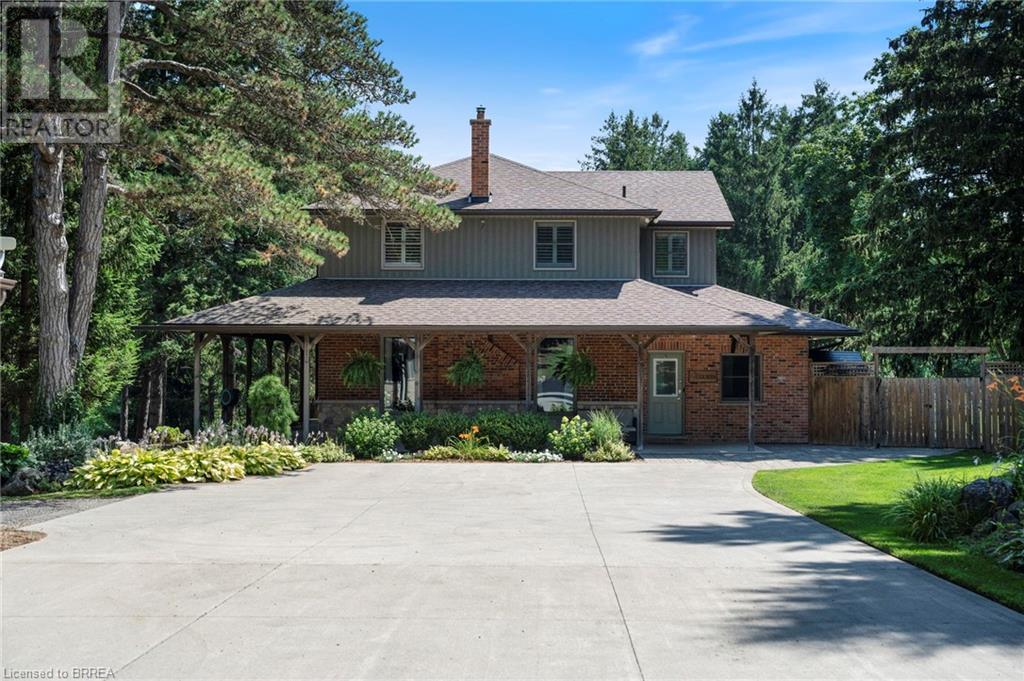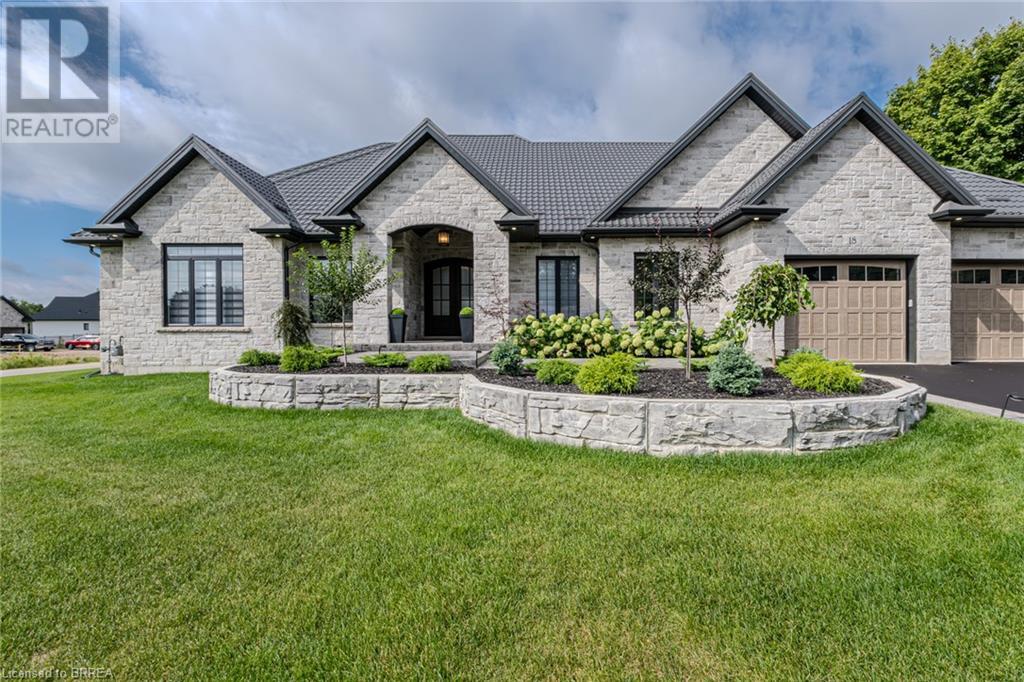331 Middle Townline Road
Harley, Ontario
Opportunity knocks! Super rare offering of a 3.83-acre country property with large family home, several outbuildings and a profitable, turn-key powder-coating business all in one package (owner retiring)! The four-bedroom, 2 full bath farmhouse has space for everyone and been partially renovated with newer central air, newer central vac, and finished basement with epoxy floor. Very mature yard with huge maples, great gardens with underground irrigation watering system and even a golf practice area,125 yards long. Outbuildings include a double insulated 24’x24’ garage with roll up doors and openers, a single car garage, the centrepiece 80’ x 40’pack barn that is insulated & galvanized sheeted inside, heated, with wash booth. 3 former bulk kilns made for storage with roll up doors, a 100' Poly greenhouse still usable in many ways. The original barn is still intact with old barn board & hand hewed Beams. Extra storage building with cement floors, roll up door, lighting. Full cement pad area behind work barn. Good, clean water supply with sand point well. The business, Tuff Powder Coating is a great income earner with long standing clientele. All set up, turnkey, and walk in ready to operate. Look around and you won’t find this bang for your buck anywhere in the area. Book your private viewing today. (id:51992)
331 Middle Townline Road
Harley, Ontario
Opportunity knocks! Super rare offering of a 3.83-acre country property with large family home, several outbuildings and a profitable, turn-key powder-coating business all in one package (owner retiring)! The four-bedroom, 2 full bath farmhouse has space for everyone and been partially renovated with newer central air, newer central vac, and finished basement with epoxy floor. Very mature yard with huge maples, great gardens with underground irrigation watering system and even a golf practice area,125 yards long. Outbuildings include a double insulated 24’x24’ garage with roll up doors and openers, a single car garage, the centrepiece 80’ x 40’pack barn that is insulated & galvanized sheeted inside, heated, with wash booth. 3 former bulk kilns made for storage with roll up doors, a 100' Poly greenhouse still usable in many ways. The original barn is still intact with old barn board & hand hewed Beams. Extra storage building with cement floors, roll up door, lighting. Full cement pad area behind work barn. Good, clean water supply with sand point well. The business, Tuff Powder Coating is a great income earner with long standing clientele. All set up, turnkey, and walk in ready to operate. Look around and you won’t find this bang for your buck anywhere in the area. Book your private viewing today. (id:51992)
20 Adams Street
Courtland, Ontario
Great opportunity for the first time home buyer. Three bedroom, one bath bungalow on a large lot. Situated on a quiet street in the quaint town of Courtland. Detached garage. (id:51992)
4 Cardinal Lane
Paris, Ontario
Nestled on a quiet street, this stunning two-storey home offers the perfect combination of elegance, comfort, and convenience. The bright, open-concept main floor features a gourmet maple kitchen, a coffered-ceiling dining room, and a spacious living area—ideal for both everyday living and entertaining. A main floor laundry and 2-piece powder room add ease to daily routines. Double doors lead to the den at the front of the home. Upstairs, you’ll find two generous bedrooms plus a luxurious primary suite with a walk-in closet and spa-inspired ensuite, complete with a soaker tub, quartz counters, and a separate shower. Step outside to your fully fenced, professionally landscaped yard with an irrigation system, deck, gazebo, and gas BBQ hookup—perfect for summer gatherings. The large unfinished basement with a 3-piece rough-in offers endless potential for future living space. Situated on a premium lot with a double car garage, this home is in a family-friendly location close to schools, trails, and all amenities. Water softener owned; water heater rented. An exceptional opportunity to own a high-quality home in beautiful Paris! (id:51992)
570 West Street Unit# 23
Brantford, Ontario
#1 rule in Real Estate is buy location first! This is one of Brantford's best north end locations for the most popular style of condos. This END UNIT bungalow condo has everything that the discriminating buyer is looking for. Large living room and dining room. Open concept kitchen with plenty of room, lower den or office, lower 2pc bath. A most important feature is you can walk to the grocery store, bank, coffee shop. This location is what serious Buyers are looking for. (id:51992)
153 Fath Avenue
Aylmer, Ontario
Welcome to this beautifully updated all-brick bungalow nestled in a quiet, family-friendly neighbourhood in Aylmer. This charming 2+2 bedroom, 2 bathroom home offers open concept living with a fresh, modern feel throughout. Step inside to a light and airy living room that flows seamlessly into the bright white kitchen, complete with ample cabinetry and a sliding patio door that opens up to the backyard—perfect for indoor-outdoor entertaining. The main floor also features a spacious primary bedroom with a stunning 3-piece bathroom, along with a second bedroom ideal for guests or a home office. Downstairs, the fully finished basement boasts two additional bedrooms, a generous rec room for family fun or movie nights, and a luxurious 4-piece bathroom with in-floor heating for added comfort. Step outside to your private backyard oasis featuring a beautiful patio area—ideal for relaxing, barbecuing, or hosting gatherings. Move-in ready and tastefully updated, this home offers comfort, style, and space for the whole family. Don’t miss your chance to call this gem yours! (id:51992)
27 White Owl Crescent
Brantford, Ontario
Welcome to 27 White Owl! This is your chance to own a charming home in the quiet, family-friendly neighbourhood of Lynden Hills, located in Brantford’s desirable North End. Known for its top-rated schools, scenic parks and playgrounds, and extensive walking and biking trails, this community offers both tranquillity and convenience. You’ll also enjoy quick access to the highway, everyday amenities, and local markets. Perfect for first-time buyers or those looking to downsize, this affordable home offers peace of mind with numerous recent updates, including the roof (2017), sump pump (2025), and air conditioning (2020). Step inside to find a warm and welcoming living room featuring a cozy gas fireplace—perfect for chilly winter nights. The main floor also offers a bright dining area and a functional kitchen with sliding glass doors that open onto a deck overlooking a beautifully landscaped backyard. Upstairs, you’ll find a spacious primary bedroom, two additional bedrooms, and a stylishly renovated bathroom (2024). The lower level offers a generous space ready to be finished to suit your needs. Don’t miss your opportunity to live in one of Brantford’s most sought-after communities—book your showing today! (id:51992)
14 Mintern Avenue
Brantford, Ontario
Welcome to this beautifully renovated 2+1 bedroom, 3-bathroom home offering style, space, and versatility—perfect for families, professionals, or savvy investors. Step inside to a bright and airy main floor featuring a stunning kitchen with quartz countertops, ample storage, and loads of natural light. The open-concept layout adapts to your lifestyle—whether you need a dedicated dining area, a home office, or a flexible mix of both. The spacious living room is warm and welcoming, perfect for entertaining or relaxing. The primary suite offers a true retreat, complete with his-and-her closets and a modern 3-piece ensuite. A second full bathroom and additional bedroom complete the main level. Downstairs, the fully finished basement includes a third bedroom, a full bathroom, laundry room ( which has the ability to be a kitchen) and a rec room—making it ideal for in-law living, a growing family, or a potential second dwelling with its own private space and access. Outside, enjoy a fully fenced backyard, detached garage, and space to relax or entertain. With its stylish upgrades and income-generating potential, this home is a rare find that offers flexibility, comfort, and long-term value. (id:51992)
4 Southam Lane
Hamilton, Ontario
Welcome home to 4 Southam Lane, Hamilton. Built in 2023, this oversized end unit is better than new! Ideal West Mountain location with walking distance to Chedoke Stairs and the Escarpment hiking trails. Short drive to 403 and Lincoln M Alexander Parkway. Walking distance to public schools, Twin pad arena, parks, Chedoke trail and stairs, a great way to stay active this summer! Lots of guest parking throughout the neighborhood. Bocce court and putting green too! Inside is bright and inviting, with a bigger square footage than the neighbouring townhomes, this 3 bed and 2.5 bath home is pristine with many builder upgrades. Large foyer and additional living space in the garage if you're looking for a mancave. The open concept living room and kitchen is white and bright, with ample cabinetry and stone counters. 3 beds including gorgeous ensuite and upgraded guest bathroom upstairs. And entertain this summer in style in your fully fenced backyard with brand new covered sitting area for even more privacy. Just move in to this upscale townhome today and enjoy! (id:51992)
16 Markle Crescent Unit# 517
Ancaster, Ontario
Welcome home to this beautifully finished 2-bedroom, 2-bathroom condo in Monterey Heights — a sought-after community in Ancaster. Built in 2020, this bright and thoughtfully designed corner unit sits on the top floor, offering extra natural light, added privacy, and a quiet, elevated view. The kitchen has a clean modern design with stone countertops, a large single-bowl sink, built-in wine fridge, under-cabinet lighting, and plenty of storage. It flows nicely into the open-concept living area, where recessed lighting and large windows make the space feel open and welcoming. Just off the living room, you’ll find a spacious balcony, perfect for enjoying your morning coffee or unwinding in the evening. Both bedrooms feature custom Closets by Design, offering smart storage without sacrificing space. The primary bedroom is complete with a private ensuite and a large glass-enclosed shower, while the second bedroom is conveniently located next to a full 4-piece bathroom. You’ll also have underground parking, which makes winter mornings a lot more manageable. And with access to great amenities like community BBQs, an exercise room, party room, and visitor parking, everything you need is right here. Close to highway access, shopping, parks, and everything Ancaster has to offer, this move-in-ready condo is ideal for first-time buyers, downsizers, or anyone looking to enjoy low-maintenance living in a fantastic location. (id:51992)
32 Enfield Crescent
Brantford, Ontario
Welcome to 32 Enfield Crescent, Brantford. This fully renovated 4 bedroom, 2 bathroom home is located in one of Brantford’s most sought after North End neighbourhoods. The main floor is filled with natural light from large windows and features a spacious living room, a kitchen with stainless steel appliances, and a dining area with walk-out access to the large, fully fenced yard with a floating deck—perfect for relaxing or entertaining. Upstairs, you’ll find 4 generous bedrooms with ample closet space and a bright 4 piece bathroom. The finished basement adds even more living space with a large rec room and a second full bathroom. Move in ready and perfectly located—don’t miss out on this North End gem! (id:51992)
30 Bensley Lane
Hamilton, Ontario
Welcome to this beautifully designed Townhouse that effortlessly blends comfort, style, and functionality. As you enter, you’re greeted by a large open foyer with soaring vaulted ceilings that extend to the loft area above, creating an immediate sense of space and grandeur. The foyer flows seamlessly into the dining room, setting the tone for the rest of the home. The heart of the home is the open concept kitchen & dining room, showcasing a large center island, sleek stainless steel appliances, a stylish backsplash, and a walk-through butler’s pantry that connects directly to the dining room, making entertaining a breeze. The inviting living room featuring impressive vaulted ceilings and garden doors that lead to your fully fenced, private backyard—perfect for relaxing or entertaining. This home offers the unique potential for two primary suites—one on the main level and one upstairs. The main-level primary suite boasts oversized windows, a walk-in closet, and a spa-like ensuite bathroom complete with a glass-enclosed shower. Enjoy the convenience of a main floor laundry room and a well-appointed 2-piece powder room. Upstairs, you’ll find a spacious open loft with views of the rooms below—ideal for a secondary living area, home office, or playroom. The upper-level primary bedroom features a walk-in closet and ensuite privilege, while an additional large bedroom and a beautifully updated bathroom with dual vanities and a glass shower complete the level. The basement is unfinished and offers endless possibilities—ready for your personal touch to create even more living space. Ideally located close to a variety of amenities including parks, schools, and shopping. Don’t miss your opportunity to own this incredible home—book your private showing today! (id:51992)
21 Madonna Drive Unit# 31
Hamilton, Ontario
Welcome to this immaculate townhome nestled in Hamilton’s Carpenter neighbourhood. Boasting over $100,000 in premium upgrades, this stunning property offers the perfect blend of modern elegance and style. From the moment you step inside, you’ll be impressed by the attention to detail and craftsmanship throughout. The main and second floors feature beautiful engineered hardwood flooring that flows seamlessly throughout. The upgraded Napoleon electric fireplace serves as an eye-catching focal point, creating a warm and inviting atmosphere. Large windows with upgraded cordless blinds allow natural light to fill the space, complementing the thoughtfully placed pot lights that add a sophisticated ambiance. The custom-designed main floor and kitchen is a one-of-a-kind layout within the entire development! Designed by the builder for optimal flow and style, the kitchen features sleek flat-panel cabinetry, upgraded quartz countertops, stainless steel appliances, pendant lighting, and a spacious island perfect for meal prep and entertaining. Upstairs, you'll find a convenient second-floor laundry area and a beautifully appointed primary suite complete with a walk-in closet and a private 3-piece ensuite. The fully finished lower level expands your living space with a large recreation room — perfect for cozy movie nights, a home gym, or a playroom. Step outside to enjoy an easy-maintenance backyard featuring a full concrete patio, ideal for outdoor dining or relaxing. The property is fully landscaped front and back and includes a new poured concrete walkway and a custom-built 8 x 12 shed, constructed with full-size 2x4 framing, 25-year shingles, and set on a durable helical pile foundation — a true standout in quality and design. Additional highlights include an advanced whole-home water filtration system by Excalibur Water Treatment Systems, ensuring clean, high-quality water. Move-in ready and thoughtfully upgraded, this property truly a place you’ll be proud to call home. (id:51992)
310 Fall Fair Way Unit# 8
Binbrook, Ontario
This beautiful townhouse in Binbrook offers a blend of style, comfort, and convenience throughout. The open concept main floor features rich hardwood flooring in the living room and an updated bathroom, adding a modern touch to the home's warm and inviting atmosphere. The kitchen is well-equipped with sleek stainless steel appliances, an island with bar seating, and ample space for meal prep and entertaining. Step directly outside from your dining area to your private backyard. This low-maintenance fully-fenced private backyard includes a deck that covers the entire space, making it ideal for relaxing or hosting outdoor gatherings. Upstairs, you'll find a spacious primary bedroom complete with three large closets and ensuite privilege—perfect for those seeking both comfort and functionality. Two additional bedrooms on this level are perfect for children, guests, or as a home office. Enjoy the everyday convenience of second-floor laundry, making chores a breeze. The unfinished basement presents an exciting opportunity to customize and expand your living space to suit your personal style and needs. Additional notable features include keyless entry, a brand-new air conditioner installed in 2024, low monthly condo fees, and a location that can’t be beat—just minutes from local schools, parks, and the scenic Binbrook Conservation Area. This home offers the perfect balance of everyday convenience and tranquil living. Book your showing today! (id:51992)
182 Governor's Road E
Paris, Ontario
Tucked beyond the trees, where the air shifts and the light softens, you'll find 182 Governor’s Rd E. A rare 15-acre estate where every corner has been crafted for connection, and built for legacy. At its centre stands a heritage home from 1865, storied and steadfast, the kind of place that holds laughter in its walls and history in its bones. Constructed with enduring triple-brick architecture featuring 4 Bed, 3 Bath this is a home that honours the past while embracing modern comfort. A few elevated touches include; quartz countertops, cafe appliances, solid wood beams, custom cabinetry adding warmth and timeless craftsmanship, a masonry built fireplace w/ regency wood insert (2022). Across the property, a second residence offers the perfect blend of comfort and independence, featuring 3 Bed, 4 Bath, a fully equipped kitchen, insuite laundry, and attached garage. Whether you're welcoming extended family, hosting guests, or exploring rental income opportunities, this thoughtfully designed home allows for seamless multigenerational living without compromise. Anchoring the A-frame cabin is a wood stove (2022) equal parts function and art to bring warmth and beauty to the space. The patio hardscaping (2022) brings northern elegance and a touch of Muskoka to your very own backyard retreat. The new decking w/ glass railings extends your living space outdoors, inviting morning coffee with pond views or evenings under the stars. And then, there’s the land, walk the private trails beneath towering trees. Push off from the dock and cast a line in the pond, share stories around the glowing fire pit, cocktails in hand from your custom outdoor bar. It’s a setting that brings people together effortlessly. And for the dreamers, doers, and builders an 80x30 shop (2006) stands ready for business, hobbies, or bold new ventures. This isn’t just a property. It’s a sanctuary for the soul, a place to raise a family, build a legacy, and write your next chapter in nature’s quiet company. (id:51992)
82 Dumfries Street
Paris, Ontario
Welcome to 82 Dumfries Street, a bright and character-filled home in the heart of Paris offering incredible flexibility for today’s unique lifestyles. The thoughtfully designed layout features a light-filled loft that’s perfect as a home office, studio, or guest space, and an above-grade basement with a separate entrance—ideal for extended family, rental potential, or a private work area. With spacious, inviting living areas, a private backyard, and a location just minutes from downtown, the Grand River, trails, and schools, this is a home that adapts to your needs and invites you to make it your own. (id:51992)
9 Osborn Avenue
Brantford, Ontario
Welcome home to 9 Osborn Avenue in Brantford. Located in the Empire neighbourhood of West Brant, this beautiful two-storey home offers 2,550 sq ft above grade plus a fully finished 800 sq ft basement. It features a rare layout with all 5 bedrooms and 3 full bathrooms on the second floor, along with 2 additional bathrooms on the main and lower levels. This home’s lovely curb appeal includes a double car garage, a landscaped front yard with an interlock brick walkway and an inviting country-style porch. The bright entrance opens into the front room which can also serve as a formal dining room, all set on luxury vinyl plank flooring that continues throughout the main & second floors (2019). The open-concept living area blends seamlessly with the custom kitchen, creating a spacious & inviting layout. Sliding doors from the eat-in kitchen lead to a patio in the backyard—perfect for entertaining. The updated kitchen (2019) features quartz countertops, a glass tile backsplash, task lighting and beautifully crafted cabinetry. The main floor is complete with a main floor laundry room, inside access to the garage and a 2pc bathroom. The second floor features all five bedrooms, including a spacious primary suite with a walk-in closet and a renovated (2021) 4pc ensuite offering a glass shower and dual vanities. Two of the bedrooms share a convenient Jack and Jill bathroom, while a third 4pc bathroom completes the upper level. The newly finished basement (2021) offers 800 sq ft of additional living space, featuring a spacious recreation room with an electric fireplace, a dedicated games room, a 3pc bathroom, a storage room, utility room and a cold cellar. The private backyard features mature landscaping, a flagstone patio, raised deck with gazebo, pergola, and a garden shed. Tucked away on a quiet street near scenic trails, excellent schools, and beautiful parks. Additional Features Include: Updated Front Door (2019), 2nd floor windows (2020), sliding door to backyard (2020) (id:51992)
34 Oakhill Drive Unit# 20b
Brantford, Ontario
Step inside this fully updated 3-bedroom, 1 ½ bath condo and fall in love with the clean, modern finishes and low-maintenance lifestyle. This unit has been completely redone from top to bottom, offering the rare peace of mind that comes with new systems—enjoy a brand-new HVAC and furnace (no electric heat here!) plus updated wiring and plumbing. The crisp white kitchen is the heart of the home, featuring classic subway tile backsplash, a pantry for extra storage, and a bright, airy feel that makes cooking a joy. Every level has been refreshed with new flooring, wider trim, and new doors, giving the whole space a cohesive and polished look. Both bathrooms have been updated, and the finished basement adds that extra living space for a family room, home office, or gym—whatever suits your lifestyle best. Step outside to your fully fenced yard, a perfect spot for morning coffee or evening relaxation, with the bonus of having your assigned parking space conveniently close by. Condo fees are low, making this a smart and affordable choice for first-time buyers, downsizers, or anyone seeking a move-in ready home without the upkeep of a detached property. The location is just as appealing as the home itself. You’re a short walk to parks, scenic walking trails, and the beautiful Grand River, perfect for outdoor enthusiasts or those who just enjoy a peaceful stroll in nature. This property truly blends style, function, and value in a community setting you’ll be proud to call home. (id:51992)
323 Dalhousie Street
Brantford, Ontario
Welcome to 323 Dalhousie Street in Brantford—a beautifully upgraded and meticulously maintained century home located within walking distance to Wilfrid Laurier University. This stately brick home features two separate units, offering both investment potential and flexible living arrangements. Relax under your covered front porch! The home showcases soaring 10 ft ceilings, spacious principal rooms, and an updated kitchen with quartz countertops, plus a rear entrance for added convenience. This 1-bedroom layout could easily be converted into a 2-bedroom space. Possibility of adding a secondary driveway. Upstairs, accessed via a striking original staircase, you'll find up to three bedrooms, a charming second-storey balcony, and another modern kitchen with quartz countertops and new cabinetry. Additional highlights include a 3-car driveway, detached garage, and a private, tree-lined backyard. Extensive upgrades throughout the years which includes a new combi-boiler and water softener installed in August 2024, roof replaced in 2017 with high quality shingle, floor refinished floors and stairs carpet runner in 2017, attic insulation added in 2017-19, plumbing replaced throughout between 2017-24, kitchen redone on main level in 2017, bathrooms redone (tile, fixtures, toilets, vanities, cabinetry) in 2017, and the hydro panel in 2022. The home will be delivered fully vacant on possession—perfect for setting your own rental rates or enjoying as a multi-generational residence. (id:51992)
323 Dalhousie Street
Brantford, Ontario
Welcome to 323 Dalhousie Street in Brantford—a beautifully upgraded and meticulously maintained century home located within walking distance to Wilfrid Laurier University. This stately brick home features two separate units, offering both investment potential and flexible living arrangements. Relax under your covered front porch! The home showcases soaring 10 ft ceilings, spacious principal rooms, and an updated kitchen with quartz countertops, plus a rear entrance for added convenience. This 1-bedroom layout could easily be converted into a 2-bedroom space. Possibility of adding a secondary driveway. Upstairs, accessed via a striking original staircase, you'll find up to three bedrooms, a charming second-storey balcony, and another modern kitchen with quartz countertops and new cabinetry. Additional highlights include a 3-car driveway, detached garage, and a private, tree-lined backyard. Extensive upgrades throughout the years which includes a new combi-boiler and water softener installed in August 2024, roof replaced in 2017 with high quality shingle, floor refinished floors and stairs carpet runner in 2017, attic insulation added in 2017-19, plumbing replaced throughout between 2017-24, kitchen redone on main level in 2017, bathrooms redone (tile, fixtures, toilets, vanities, cabinetry) in 2017, and the hydro panel in 2022. The home will be delivered fully vacant on possession—perfect for setting your own rental rates or enjoying as a multi-generational residence. (id:51992)
91 Princess Street
Hamilton, Ontario
Welcome to 91 Princess Street - a thoughtfully updated and move-in ready 4-bedroom + den, 2-bathroom detached home nestled just minutes to parks, transit, schools, and amenities. Situated on a 33’ x 103’ lot, this two-storey home offers over 1,250 sq. ft. and showcases a $200,000+ professional renovation with a focus on quality, durability, and functional design. Inside, enjoy 9’ ceilings, tall windows, and an open-concept main floor featuring a custom kitchen with quartz countertops, brand new stainless steel appliances, and sleek cabinetry. The living area is anchored by a custom fireplace wall, and the main floor primary bedroom offers a private retreat with ensuite access and a separate den/home office. Upstairs, find three additional bedrooms with new carpet, along with a fully upgraded second bathroom. Every detail has been thoughtfully upgraded - from new subfloors and flooring throughout, to all-new drywall, trim, doors, updated electrical and plumbing, and a top of the line Lennox high-efficiency furnace with HRV. Outside, enjoy a large, private, fully fenced backyard, new landscaping, fresh sod, new privacy fencing, and new metal entry doors. The newly paved driveway provides off-street parking for two vehicles, and the roof is in excellent condition. Whether you’re a large family, first-time buyer, or investor seeking a turn-key opportunity, this home offers exceptional value in a growing neighbourhood. Schedule your private showing today! (id:51992)
18 Bannister Street
Oakland, Ontario
Stunning custom built masterpiece where every detail has been thoughtfully crafted! Luxurious 4+2 bedroom 4+1 bathroom homes boast elegance and design. 5,471sq ft of convenient and luxury living space with a massive 4 car garage and 6 car driveway. As you walk up this beautiful home you will be greeted by elegant arched double doors. The spacious yet cozy foyer opens up into the living area that offers big bright windows which is a common theme throughout the home. The living area also offers a cozy fireplace, custom shelving and 11 foot coffered ceilings. With an open concept design the living area opens into the stunning large kitchen. With all new Kitchen- Aid appliances, quartz countertops, gas stove, walk in pantry, and wine fridge this area is perfect for hosting and entertaining. Three of the bedrooms on the main floor have a walk-in closet and ensuite bathroom. The primary has a his and her theme with two walk-in closets, a luxurious tub and a beautiful walk out. The fully finished basement has a 9 foot ceiling and larger windows giving it a very livable feeling. It offers plenty of storage, a half kitchen, and a separate entrance that leads to the massive oversized garage. Overall the home has been extremely well cared for, has a metal roof and all top of the line appliances. Minutes to Brantford. Book your showing today and don't miss the opportunity to get into this newly prestige subdivision. (id:51992)
120 Court Drive Unit# 55
Paris, Ontario
Charming & Functional Home in a Prime Location This inviting home is ideal for individuals, couples, or small families seeking comfort, convenience, and style. Thoughtfully laid out, the main floor offers a bright living room, a modern bathroom, a practical laundry area, and a walkout deck from the kitchen—perfect for seamless indoor-outdoor living. The primary bedroom comfortably fits a queen-sized bed and features a private ensuite, offering a peaceful retreat at the end of the day. Upstairs, you'll find two additional cozy bedrooms and a stylish main bathroom—providing plenty of space for family or guests. The ground level includes a welcoming den with French doors leading to the backyard, as well as inside access to the garage—adding both flexibility and functionality to the space. Located within walking distance to local schools, the popular Brant Sports Complex, and everyday amenities, this property offers the best of community living. Plus, commuters will love the quick and easy access to Highway 403, cutting travel time and simplifying your daily routine. Make this well-appointed home your next address—it has everything you need and more. (id:51992)
1110 Wilson Street E
Ancaster, Ontario
Value is in the land! Incredible opportunity to build your dream home on this beautiful ~0.75 acre rural lot in Ancaster. Tucked away in a serene, private setting with mature trees, this property offers a rare combination of peace and convenience. Just minutes from charming downtown Ancaster with shops, restaurants, spas, and all amenities nearby. Easy access to Hwy 403 and a short drive to Dundas. Existing home on the property is set back from the road and requires demolition or significant renovation. Property is being sold under Power of Sale and is offered as is, where is. Don’t miss this chance to create your custom home in a sought-after location! (id:51992)


