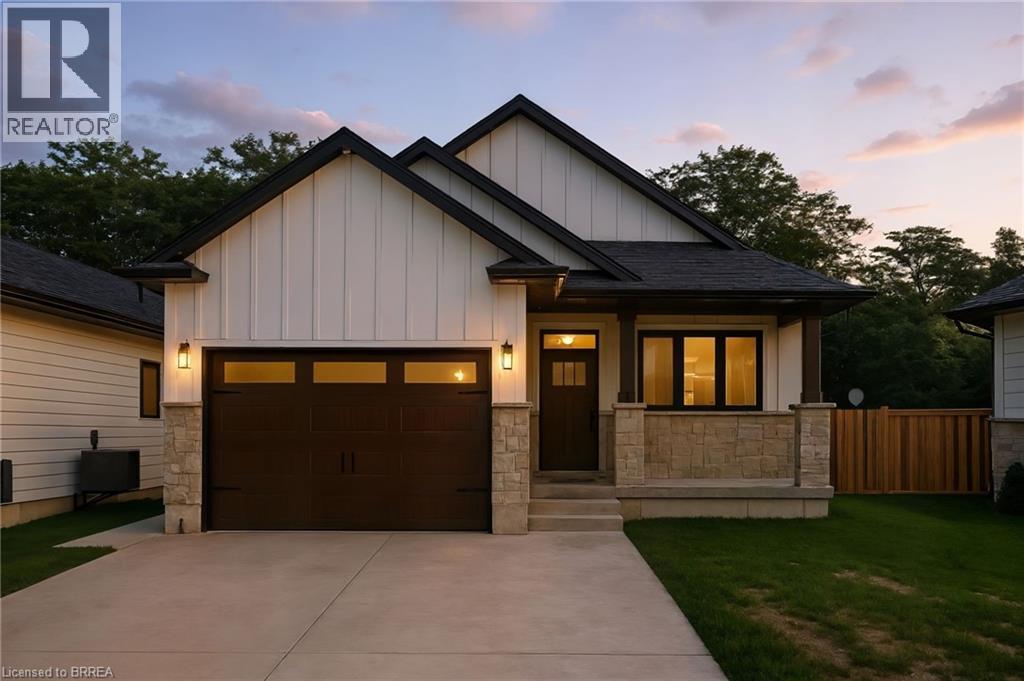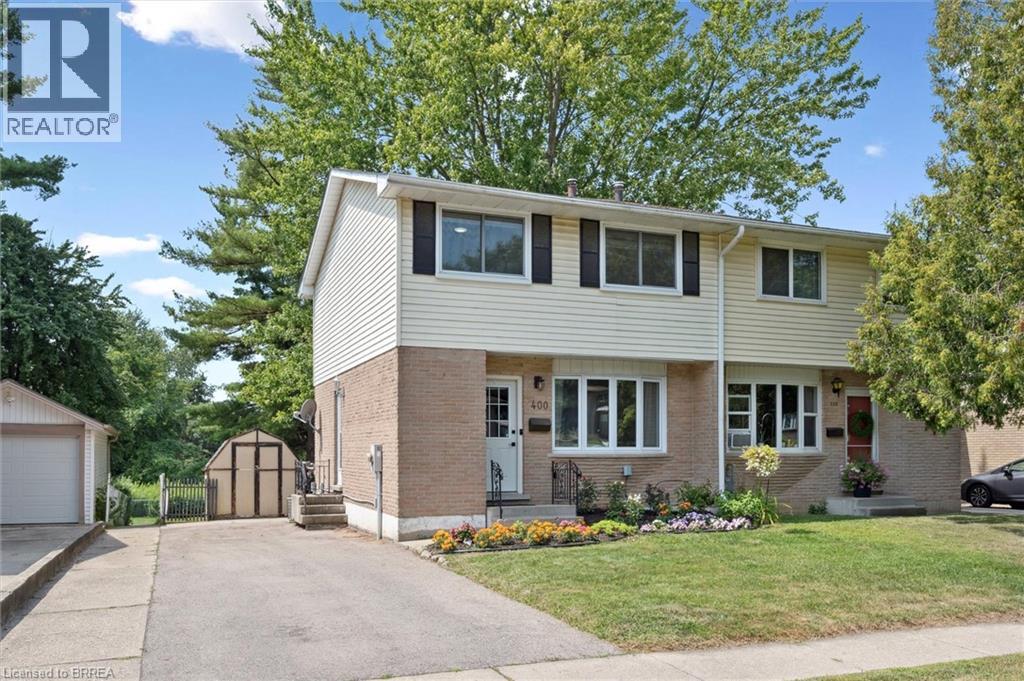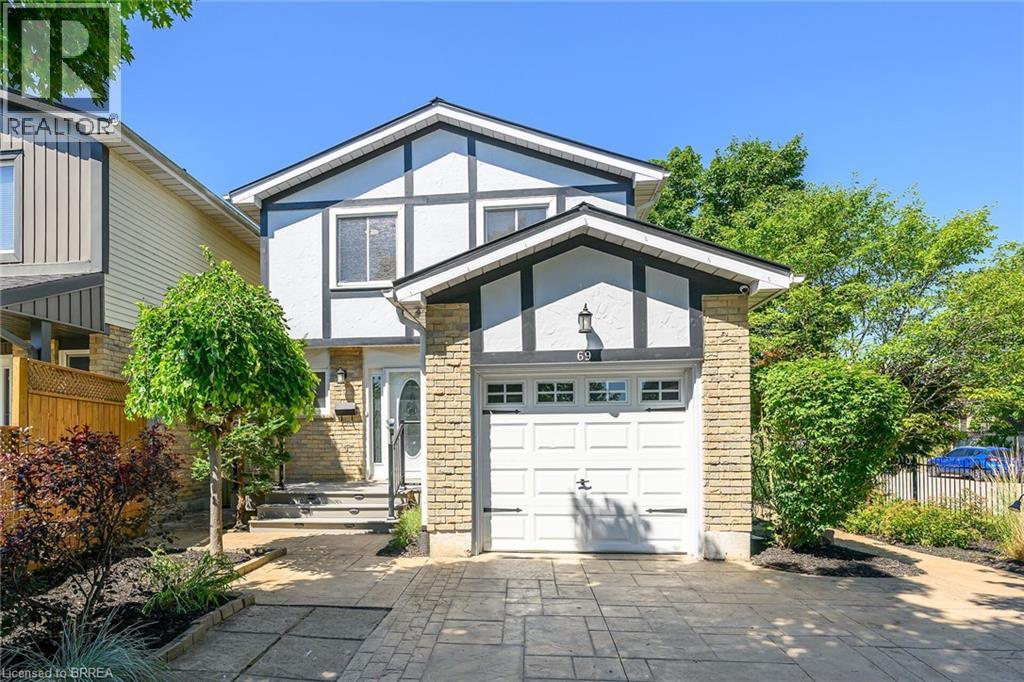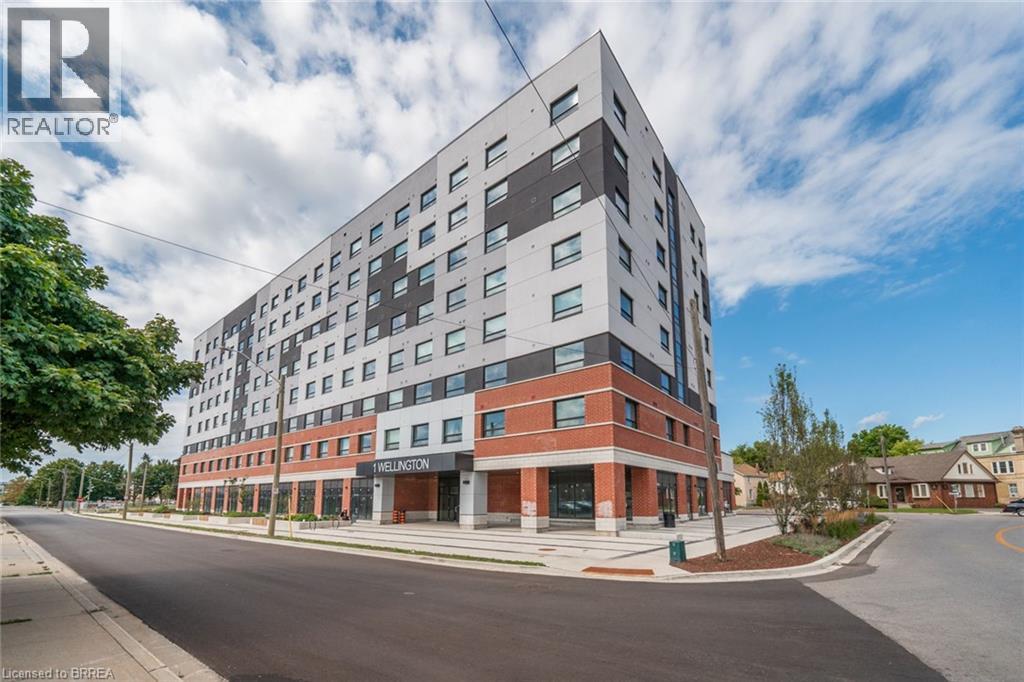9 Macneil Court
Port Burwell, Ontario
Welcome to this beautifully designed bungalow featuring 2+2 bedrooms and 3 full bathrooms, perfectly blending modern elegance with functional living. The exterior showcases timeless curb appeal with white Hardie Board siding paired with classic stone accents. Step inside to an open-concept kitchen and dinette area, where floor-to-ceiling white cabinetry is complemented by a light wood island — the perfect space for cooking and entertaining. The adjoining living room is warm and inviting, centered around a striking shiplap fireplace and framed by sliding patio doors that lead to your private outdoor retreat. Just off the living area, the spacious primary suite offers a serene escape, complete with a spa-like 4-piece ensuite featuring a glass-enclosed shower and a light wood double vanity. A second bedroom and another full 4-piece bathroom complete the main level, along with a convenient laundry/mudroom tucked behind a charming sliding barn door. Downstairs, the fully finished basement boasts a generous recreation room, two large bedrooms, and yet another full 4-piece bathroom — ideal for guests, family, or a home office setup. The backyard is designed for year-round enjoyment, featuring a beautiful patio and a covered hot tub area perfect for relaxing or entertaining. (id:51992)
52 Main Street Rockford
Waterford, Ontario
Escape the hustle and bustle of the city and embrace the tranquility of country living in this beautifully renovated home, nestled on just under 2 acres in a peaceful rural community. Tucked away on a quiet dead end road and backing onto a picturesque stream that runs along the entire rear of the property, this home offers the perfect blend of modern comfort and natural serenity. This home has been completely renovated from top to bottom, stripped down to the studs and rebuilt with new flooring, updated electrical, and modern plumbing—no detail has been overlooked! The exterior boasts a new garage door, newly painted siding, new deck, fresh landscaping, and striking new exterior doors that set the tone for the quality craftsmanship found throughout. Step inside to discover a thoughtfully redesigned interior featuring an open-concept layout that seamlessly connects the kitchen and dining area, ideal for entertaining or everyday family life. The stunning kitchen is sure to impress, with a large peninsula offering waterfall quartz countertops and breakfast bar seating, complemented by shaker-style cabinetry and sleek stainless steel appliances. The spacious living room is filled with natural light thanks to numerous large windows, and a cozy electric fireplace with board and batten surround and a rustic wood mantle adds warmth and charm. Convenience is key with a main-level laundry room, while the entire upper loft has been transformed into a luxurious private primary suite. This peaceful retreat includes a spacious bedroom area and a spa-like ensuite, offering the perfect escape at the end of the day. Notable additional upgrades include a brand new heat pump and capped windows. Whether you're unwinding around the firepit, listening to the gentle sounds of the stream, or simply soaking in the serene surroundings, this private country oasis invites you to slow down and enjoy life at a different pace. Book your showing today! (id:51992)
400 Odlum Drive
Woodstock, Ontario
Charming 3-Bedroom Semi-Detached Home in Woodstock Welcome to this well-maintained 3-bedroom, 1.5-bath semi-detached home, ideally situated in a family-friendly neighbourhood. Inside, you'll find a bright, modern kitchen with a functional layout and direct access to a spacious rear deck—perfect for entertaining or relaxing. Enjoy the convenience of nearby amenities including shopping, parks, and schools—all just minutes away. The fully fenced backyard offers privacy and peace of mind, backing onto a serene community park with no rear neighbours. Don't miss your chance to own this move-in-ready home in a prime location! Perfectly located with quick access to Highways 401 and 403, this home is a commuter’s dream. (id:51992)
69 Garden Crescent
Paris, Ontario
Welcome to this beautifully updated home in the charming town of Paris. Featuring 3 bedrooms and 3 bathrooms, this property offers both style and comfort. The spacious primary suite includes a luxurious en-suite bath and a walk-in closet for all your storage needs. The completely remodelled main floor (2023) boasts a modern open-concept design with granite countertops, abundant cabinetry, and a cozy corner gas fireplace. Patio doors lead to a private, fully fenced yard—perfect for relaxing or entertaining. Enjoy peace of mind with extensive upgrades: Main floor renovation (2023), Kitchen window (2023) Tankless water heater–owned (2023), Electrical panel (2023), Furnace (2021), A/C (2022), Metal roof (2020), Irrigation control system (2021) This turn-key home blends contemporary finishes with practical updates (id:51992)
1 Wellington Street Unit# 317
Brantford, Ontario
Modern Downtown Living at One Wellington Welcome to this stylish 2-bedroom, 2-bathroom condo in the heart of Brantford’s vibrant downtown. Featuring an open-concept layout, 9-ft ceilings, and large windows, this home is filled with natural light. The kitchen comes complete with appliances, and plenty of cabinet space. The primary bedroom includes a private 4-piece ensuite, while the second bedroom is perfect for guests or a home office. Enjoy the convenience of in-suite laundry. Residents of One Wellington enjoy premium amenities including a fitness centre, party room, rooftop terrace with stunning city views, and more. Located steps from shopping, restaurants, Harmony Square, the Grand River, Laurier Brantford campus, and public transit, this condo offers the perfect blend of comfort and convenience. Ideal for first-time buyers, downsizers, or investors – don’t miss this opportunity! (id:51992)
197 Clarence Street
Brantford, Ontario
Don’t miss out on this beautifully updated 2-bedroom, 2-bath century home that seamlessly blends historic charm with modern conveniences and trendy boho touches. Perfectly situated close to all amenities, transit routes, and local hotspots, this move-in-ready property offers both comfort and incredible investment potential. Upon entry, be greeted by a welcoming foyer and a stunning staircase that set the tone for the character-filled interior. The spacious main floor features a cozy yet open living room and a dedicated dining area—perfect for quiet evenings or entertaining guests. The oversized kitchen boasts warmth, style, and functionality, complete with a handy mudroom and direct access through sliding patio doors to a private deck—ideal for summer gatherings or morning coffee escapes. Upstairs, you’ll find two comfortable bedrooms, including a primary retreat with its own 2-piece ensuite for added privacy. The large 4-piece bathroom offers a relaxing soak after a busy day. The waterproofed basement provides peace of mind and additional potential for finishing or storage. Step outside to a fully fenced yard, perfect for kids or pets, and a detached 1-car garage that doubles as a workshop or creative space. Numerous recent updates mean there is nothing to do but move in and enjoy! This home offers exceptional value as a primary residence, rental property, or equity building opportunity in a vibrant, convenient neighbourhood. Act fast—homes like this don’t last long! (id:51992)
30 N Main Street
St. George, Ontario
St. George bungalow located on a deep 204 ft lot. Are you self employed or a hobbyist? You will love the huge detached shop with heat and hydro. 3 bedrooms, main floor living room, large eat in kitchen, finished rec room in the basement, second bathroom roughed in, plus a 3 season sunroom overlooking the private yard. Plenty of living space. Quiet tree lined yard with firepit. Walk to downtown, school, and parks. (id:51992)
17 Allenby Avenue
Brantford, Ontario
Welcome to 17 Allenby Ave, a beautifully renovated 3-bedroom, 1-bath bungalow in Brantford’s Eagle Place neighbourhood, ideally located close to parks, schools, and local amenities. This move-in ready home offers stylish main floor living, featuring a bright open layout with pot lights in dining/living room, abundance of natural light, and modern finishes. The kitchen boasts a stunning quartz island, brand-new stainless steel fridge, stove, dishwasher, and microwave, making it perfect for both everyday living and entertaining. The convenience of main floor laundry includes a brand-new washer and dryer. Recent updates include a new furnace, new AC, most new windows and doors, and a brand-new asphalt driveway (located on Talbot St. side of home). Enjoy the outdoors in your fully fenced yard with a brand-new deck—ideal for relaxing or hosting friends. (id:51992)
28 Hamilton Avenue
Brantford, Ontario
You're all very welcome to 28 Hamilton Ave - a classic Echo Place home that has been lovingly cared for by the same family for decades. Featuring 3 bedrooms (Primary Bed conveniently located on the main level, 2 beds on the upper level) a 4 piece bath, kitchen, living room and a large dining room completing the main level. The basement offers a large L-shaped Recreation Room, a large laundry room complete with laundry chute from the main level and an abundance of storage. Connected to the house by an enclosed breezeway is a single car garage with remote garage door opener complimented by a driveway that can accommodate 2 vehicles. A very well cared for home in move in condition for some - others may wish to update cosmetically in which case this home offers you a wonderful palette on which to realize your own vision! This home represents a shining example of pride of ownership situated in a mature family friendly neighbourhood with excellent highway access and close proximity to a long list of amenities! (id:51992)
1332 Garthdale Street
Pickering, Ontario
Welcome to this brand-new, never-occupied home, where modern luxury meets comfort! Featuring 4 spacious bedrooms plus a versatile study, this home is perfect for growing families or those seeking a home office. With 3 full washrooms and an additional powder room, convenience is at the forefront. Impeccably designed and ready for you to move in, this stunning home offers a bright, open layout and top-of-the-line finishes throughout. Don’t miss your chance to own this dream home—schedule your private tour today! (id:51992)
35 Wade Avenue
Brantford, Ontario
Welcome to 35 Wade Ave! Tucked away at the end of a quiet street, this charming home sits on a private lot backing onto a ravine. Offering 2 bedrooms, 1 bathroom, a spacious recreational room, and an detached 2-car garage, it’s the perfect blend of comfort and convenience. Step onto the inviting front porch and into a warm, welcoming living area. The main level features cozy bedrooms, a dining room with a generous pantry, and a well-appointed kitchen with plenty of cabinetry. A 4-piece bathroom and a mud room at the back of the home complete this level. The partially finished basement boasts a large recreational room, a utility area, and a laundry room, with a walk-out to the backyard—perfect for enjoying the peaceful green space. Notable updates include: garage siding, roof, and eavestrough (Aug 2025), roof (approx. 2 years), basement (2024), bathroom (2023), furnace & AC (approx. 2011), and 220-amp service in the garage. Relax on the front porch with your morning coffee, or unwind in the expansive backyard overlooking nature. Located near scenic trails, shopping, schools, and many other amenities, this property offers both privacy and proximity. Book your private showing today! (id:51992)
59 Highland Drive
Brantford, Ontario
NEW PRICE!! YOUR DREAM ESTATE RESIDENCE ON OVER 2+ ACRES with attached 1400Sqft shop space! 2 GARAGES for 6 CARS & zoned to expand. Welcome to 59 Highland Drive! Perfectly situated in the prestigious Highland Estates and surrounded by mature trees. This expansive property with spectacular curb appeal is tucked away in one of the most sought-after family neighbourhoods. Meticulously cared for and designed for a large family seeking both comfort and elegance. Welcoming you in with an inviting foyer and abundant natural light. Brazilian walnut flooring enhancing its sophisticated and warm ambiance. Boasting a formal living room, dining room, and family room, plus three elegant fireplaces, it’s an ideal setting for entertaining guests and enjoying tranquil evenings. Picturesque views of the beautifully landscaped grounds. Gourmet kitchen with opulent Brazilian granite countertops. Offering five generously sized bedrooms. The master suite features stunning views, an ensuite, and a spacious walk-in closet. Additional bedrooms are equally impressive, ample space and storage to meet the needs of a growing family. The fully finished basement provides a huge recreational area with plenty of storage suitable for a home theater, gym, or playroom. For car enthusiasts and hobbyists, attached 2 car + a 4 car garage, that features 1,400sqft shop fully insulated with heat and A/C, two 7’ x 10’ doors and one 7’ x 8’ rear door, w remotes, 2 man doors, 100amp panel single receptacles on each breaker. Zoned to allow additional 1500sqft accessory building!* The rear of the property guarantees absolute privacy featuring an updated 20’ x 30’ deck with a concrete pad and canopy with hot tub! Perfect for outdoor entertaining and creating your limitless dream backyard oasis. Located just 4MINS from HWY within walking distance of the trails of Apps Mill and Whitemans Creek, a blend of convenience and natural beauty. Close proximity to all essentials! (id:51992)












