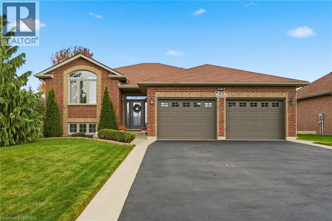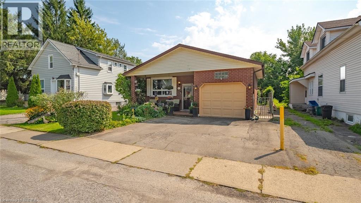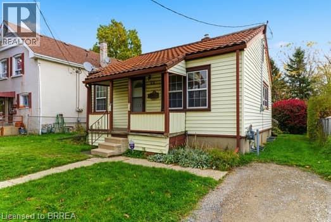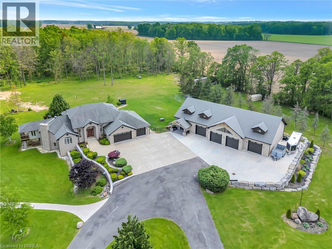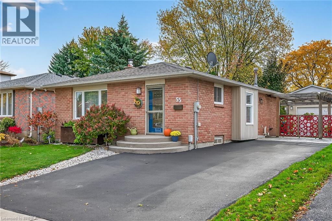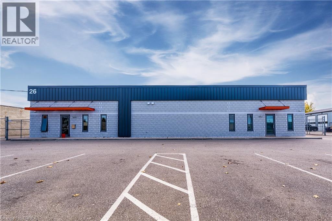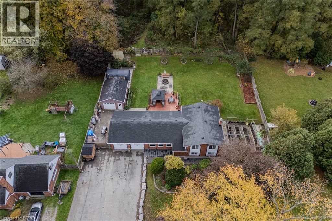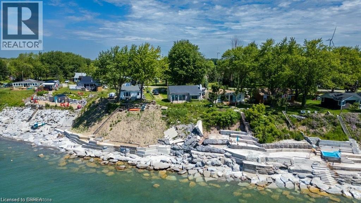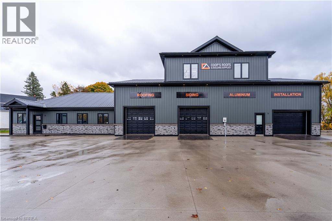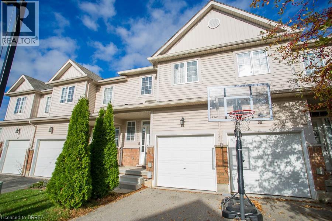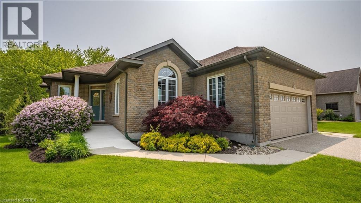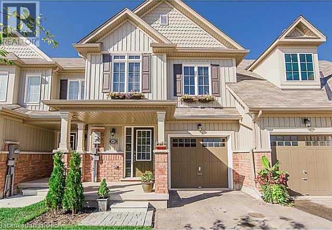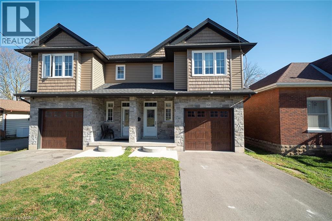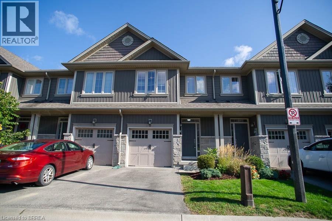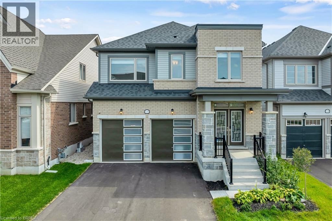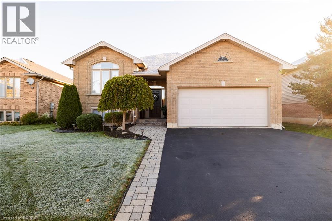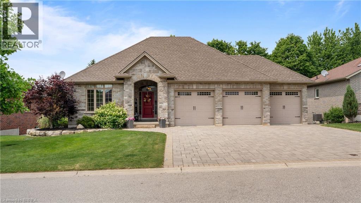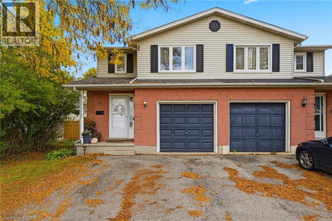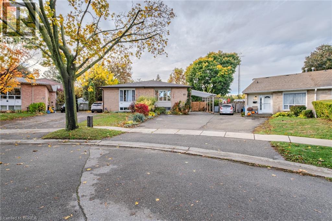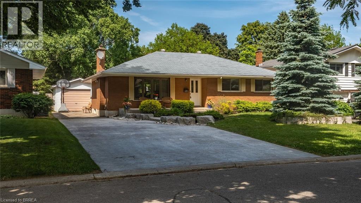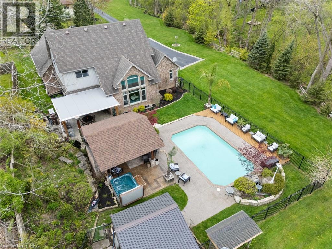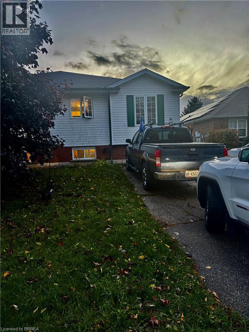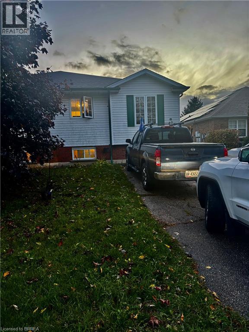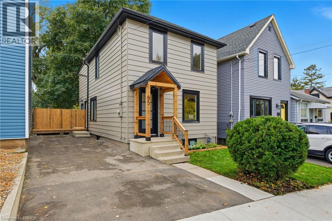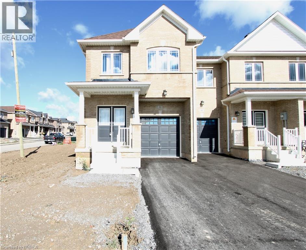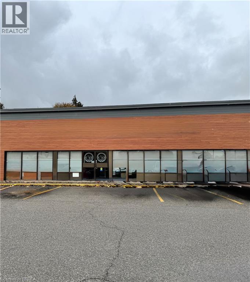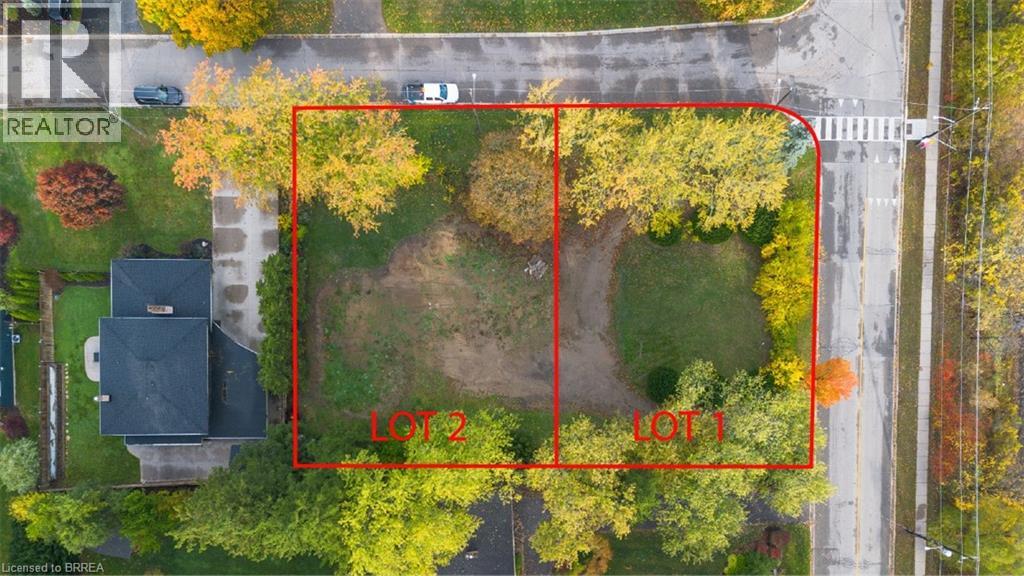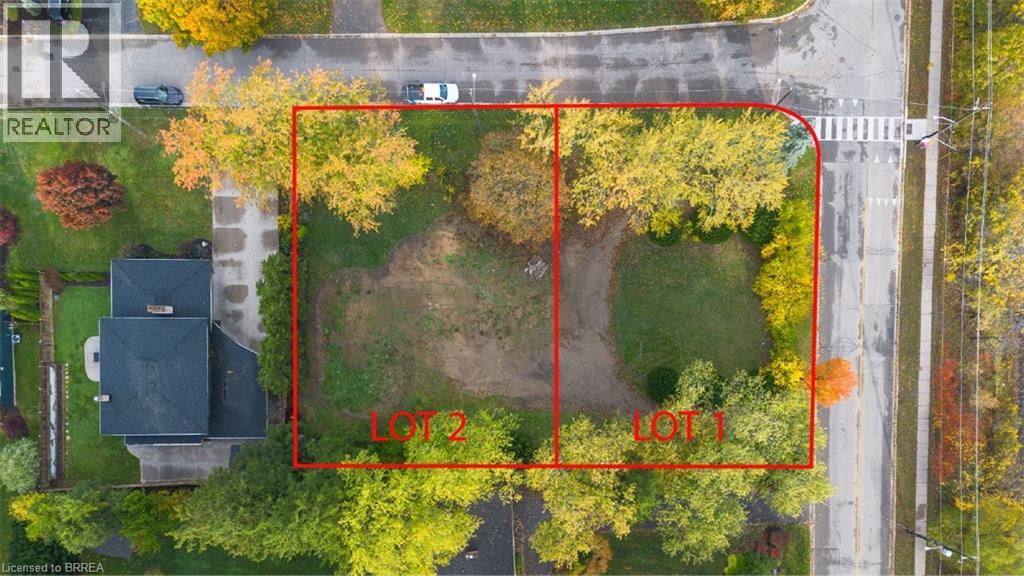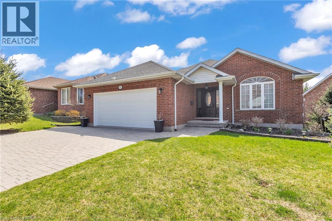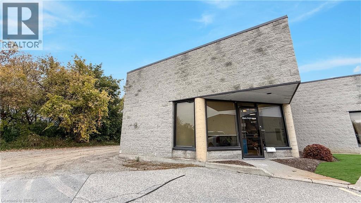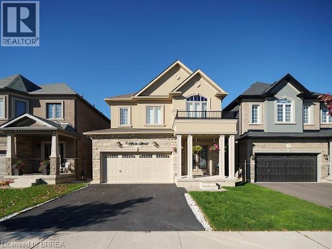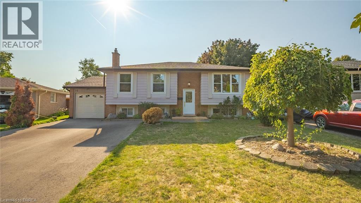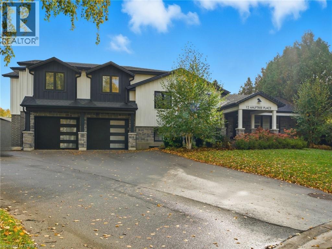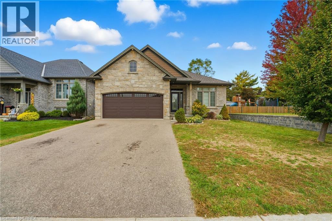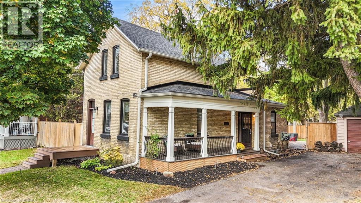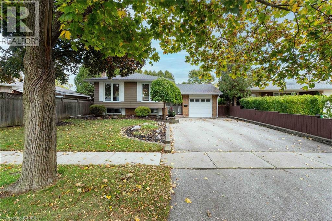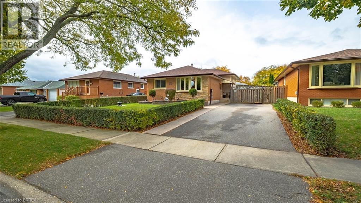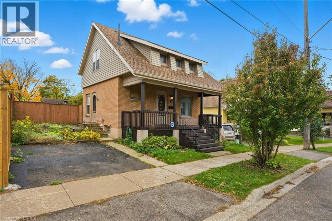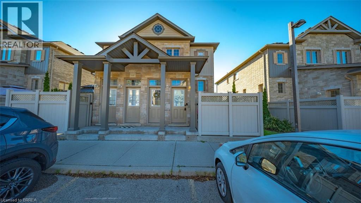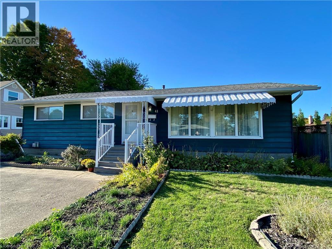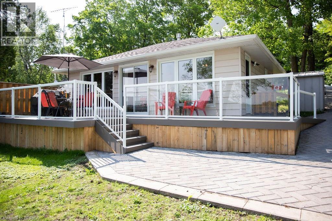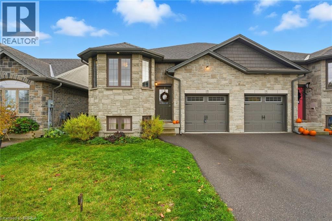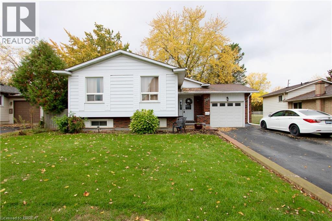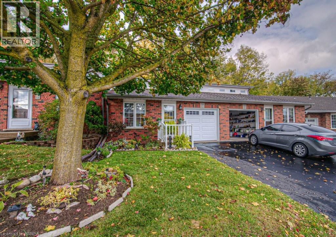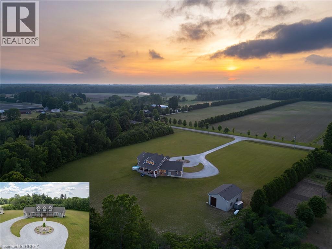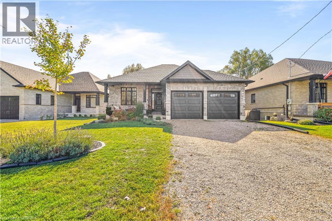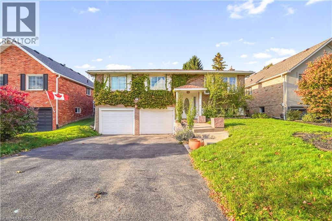63 Coulas Crescent
Waterford, Ontario
Welcome to 63 Coulas Cres. — This beautifully maintained bungalow offers the perfect blend of comfort, functionality, and location in one of Waterford’s most sought-after neighbourhoods. Featuring 4 bedrooms and 2 full bathrooms across 1,376 sq. ft., this home sits on a spacious ¼-acre lot, providing ample outdoor space for family living and entertaining. The bright, open-concept main floor offers a seamless flow between the living, dining, and kitchen areas — ideal for everyday living. Downstairs, you’ll find a fully finished lower level with additional living space, perfect for a family room, guest suite, or home office setup. The exterior is equally impressive, with mature landscaping, plenty of parking, and a private backyard offering endless possibilities. Located close to schools, parks, and all of Waterford’s amenities, this property is an excellent opportunity for families, down-sizers, or anyone looking to enjoy small-town living with modern convenience. Don’t miss your chance to own a home in this desirable community — book your private showing today! (id:51992)
6442 Taylor Street
Niagara Falls, Ontario
Welcome home to this updated bungalow with a practical layout and attached garage. Main level features a living/ dining room, renovated eat in kitchen, four piece bathroom and three bedrooms. One bedroom is currently being used as a den and has a walkout to back deck. Lower level offers a spacious recreation room, three piece bathroom, laundry room and storage space. Enjoy a fairy-tale backyard, perfect for relaxing or entertaining. Conveniently located near schools, shopping, and all Niagara Falls attractions. Features of the home include shingles replaced in 2020; Main bath redone in 2023, kitchen redone in 2025:Fridge,Stove,Dishwasher 2025 (id:51992)
55 Drummond Street
Brantford, Ontario
Calling all first-time buyers, renovators, and savvy investors — this 2-bedroom, 1-bathroom bungalow is brimming with potential and ready for your vision. Located in a quiet, established neighborhood, this estate sale is being offered as is, where is. This is a rare chance to secure a property with solid fundamentals like a new furnace, newer windows and a steel roof. Endless possibilities here! Don’t miss out — book your showing today and imagine the transformation! (id:51992)
1246 Concession 6 Townsend Road
Waterford, Ontario
**NOTE: ADJOINING 38 ACRE PROPERTY DIRECTLY BEHIND AVAILABLE WHICH INCLUDES 1 ACRE BUILDING LOT**This True Country property located in beautiful Norfolk County is positioned on a Rural Estate lot featuring over 12 acres of private living. Start your property journey through the auto-gated entry and follow the paved driveway to the multi-building residence...all while passing your own private personal lake with magical light-up fountains and memory bridge. Once arriving at the primary custom built residence of over 3500sq.ft. you will enter the Grand foyer with impressive heights of 17' with clear views of the Great Room featuring vaulted and Cathedral ceilings with decorative Wood Beams and Stone Gas Fireplace. Great Room also includes an open concept kitchen boasting island, granite countertops and S/S built-in appliances. Also just off the Great Room entertain with the south facing dining room with views of the lake. Main Level also includes a lavish primary bedroom suite which enjoys a 5-pc renovated en-suite with heated floors. Other main floor features include a private Office/Den, 2-pc bathroom, laundry room with access to heated three car garage. Upper loft style level includes two oversized bedrooms with balcony and sitting area overlooking the front foyer. The lower walkout level boasts 1100sq.ft. which is perfect for a multi-generational family as a private entrance leads to family room and bar area. Kitchenette leads to a 3 pc bathroom, wine cellar, office and utility/storage rooms. Now the outbuilding. The Shop. The Mancave however you want to describe this 3200sq.ft fully Air Conditioned masterpiece. Over One Million spent on features including play-room, 4 garage bays, 12' ceilings with epoxy heated floors throughout and a fully insulated second level attic loft to expand the finished space. Please ask about the many negotiable toys and feature equipment. Only 20 mins to Brantford and the 403. Dreams do Come True. (id:51992)
55 Nautical Road
Brantford, Ontario
Spectacular All-Brick Bungalow with Garage in Desirable North End Location! Larger than it looks, this beautifully updated all-brick bungalow offers 3+ bedrooms & 2 modern bathrooms, set on a well-landscaped, fully fenced lot in the sought-after Lynden Park area. Step inside to discover a fabulous eat-in kitchen featuring rich, warm-toned cabinetry, stainless steel appliances, & hygienic easy-to-clean stainless steel countertops complemented by a ceramic tile backsplash. A striking accent wall showcases a pantry & workstation with live-edge shelving & additional lower cabinetry. A side door off the eating area allows for easy access to the rear yard & patio for summer entertaining & BBQ's. The spacious living room features a large picture window, newer luxury vinyl plank flooring that flows throughout the main floor. The updated main bath offers a modern vessel sink & fixtures. 3 well appointed bedrooms complete this level-one with direct access to the rear patio. Downstairs, you’ll find a beautifully finished lower level with a spacious family room featuring a gas fireplace, surround sound system, built-in shelving & desk area, & gorgeous honed & polished travertine tile flooring. The lower level also includes a modern 3-piece bath with a walk-in shower, & a bonus room currently used as a 4th bedroom with ample storage & closet space. This home is truly move-in ready and ideally located just minutes from Hwy 403 -perfect for commuters. Enjoy being within walking distance to both public & separate schools, & only minutes from Lynden Park Mall, grocery stores, most amenities, & the new Costco. The extra-long paved driveway provides ample parking & features rolling gates for easy access to the newer single-car garage. In the private backyard, relax or entertain on the durable epoxy-coated patio under the huge shaded pergola-perfect for family gatherings or weekend staycations. Most newer windows/exterior doors. Move right in & start living your North End dream today! (id:51992)
26 Tamara Place
Brantford, Ontario
Well-kept Industrial Building with LED lighting and gas hung furnaces, excellent power with two separate meters, paved fenced yard, four drive-in doors. The property is zoned GE General Employment. (id:51992)
2104 Governors Road
Hamilton, Ontario
Unique Multi-Generational Home in Ancaster! Situated on an impressive 0.63-acre lot, this one-of-a-kind property offers exceptional space, versatility, and character. Perfect for multi-generational living, guest accommodations, or potential income opportunities, this remarkable home features two full in-law suites — each with its own kitchen, bathroom, and living area. The main level welcomes you with a bright and spacious living room showcasing panoramic windows, a formal dining area with a walkout to the oversized back deck, and a functional kitchen. This level also includes a full in-law suite with a private entrance, its own kitchen, living room, bedroom, bathroom, and laundry. Upstairs, you’ll find a primary bedroom with a luxurious 5-piece ensuite, two additional bedrooms, and a 4-piece main bathroom. The lower level offers another complete in-law suite with a kitchen, living room, bedroom, and bathroom — ideal for extended family or guests. The unfinished basement provides ample storage, an additional 2-piece bathroom, and a second laundry area. Outside, enjoy a fully fenced backyard, mature trees, and a driveway with parking for up to 18 vehicles. The garage has been thoughtfully converted into an in-law suite, adding even more flexibility to the home’s layout. Located just minutes from all city amenities yet surrounded by a peaceful, country-like setting, this extraordinary Ancaster property truly has it all. Book your showing today! (id:51992)
41 Derner Line
Dunnville, Ontario
Escape to your peaceful waterfront sanctuary, a serene hideaway nestled against the stunning backdrop of Lake Erie and Gull Island. This recently updated home offers a picturesque lifestyle with its modern open-plan living, featuring two cozy bedrooms, a convenient 1.5-bathroom layout, and a spacious loft area that can serve as a third bedroom or a fun play space. Expansive great room, all while enjoying the breathtaking lake views. The heart of the home, a beautifully designed kitchen, seamlessly flows into the dining room. Step outside to a generous lot, providing ample grass parking for multiple vehicles in the front and a charming firepit area in the back for seasonal gatherings or peaceful evenings under the stars. Just a Short drive to local amenities in Dunnville, including the Mohawk Marina. Easy access to Rock Point Provincial Park and Long Beach Conservation Area, adventure awaits right at your doorstep. For those craving excitement, Niagara Falls, casinos, and the US border are only a 40-minute drive away. (id:51992)
76 Capron Street
Paris, Ontario
This large commercial shop with showroom has been totally renovated with the best materials and design in mind. Huge parking area with concrete surface, stamped concrete and exposed aggregate. The Steel siding and Roof (2022) is a newer heaver grade. All New aluminum soffit and facia with pot lighting. New insulation, wiring, plumbing and mechanical systems. The building is comprised of 3 main areas and 3 auxiliary areas. The first area being the Office and show room area currently set up with reception bar with granite top and tucked in behind is a small kitchen area. The Showroom floor area features a separate office area, computer area and full bathroom. Exit to rear fenced yard or through Office to the middle shop. The first bay features a high ceiling and divided in 2 with tool storage in behind, built in steel piping and power washer hookups throughout the buildings, there is also a elevated Office space at the back and roll up door for easy access. The middle shop which is totally open to the third shop is a huge area with large structural beams to carry the load of the mezzanine storage area above. 3 bay doors plus side and back exit doors. The comprised auxiliary areas are side yard with overhang, Shipping container that is roofed and sided to match the main building. (id:51992)
21 Diana Avenue Unit# 22
Brantford, Ontario
Welcome home to the popular West Brant community, where this 3-bedroom, 2.5 bathroom townhome is ideally situated in a quiet, well-maintained complex with easy access in and out of the neighbourhood. The main floor features a bright, open-concept layout that’s perfect for everyday living and entertaining. The living and dining areas flow seamlessly into the kitchen, creating a warm and inviting space with easy access to the backyard — perfect for relaxing or hosting guests. A convenient powder room and access to the single attached garage complete this level. Upstairs, you’ll find three spacious bedrooms and two full bathrooms, including a comfortable primary suite with its own ensuite. The additional bedrooms are well-sized and share a bright 4-piece bathroom, making it ideal for families or guests. Located just steps from parks, trails, schools, and all major amenities, this home offers the perfect blend of comfort and convenience!!! (id:51992)
2 Hunter Drive S
Port Rowan, Ontario
The lifestyle you've been waiting for! Tucked away in “Ducks Landing” on a picturesque ravine lot, this custom-built brick bungalow offers the perfect balance of privacy, space, and convenience—all just steps from downtown Port Rowan. With 3 bedrooms and 3 full bathrooms, there’s room for everyone. The airy main floor features open-concept living, with a bright kitchen that features a quartz island, ample cupboard space, plenty of work-space, and a cozy dining room with a cathedral ceiling that opens into a spectacular screened-in deck- perfect for outside dining and entertaining complete with a separate bbq area! You’ll be impressed by the floor to ceiling stacked stone fireplace in the living room area. Retreat to the spacious primary bedroom with a private ensuite featuring double sinks and two walk-in closets. The second main-floor bedroom is set apart from the primary, and has access to a full 4 piece bath. Main floor laundry and pantry complete this level. The fully finished lower level features a large rec room with fireplace, office nook, third bedroom, three piece bathroom, and a walk-out to the backyard patio with retractable awning. Another room, which was used as a workshop, has a laundry tub and storage cupboards. You’ll always have extra space thanks to the large furnace room with plenty of storage and a separate cold cellar. With in-law potential and ample storage, this home will adapt to all of your needs. Outside, soak in the sounds of nature and watch hummingbirds flutter through the trumpet vines and honeysuckle from the gorgeous covered deck. You’ll love hosting parties or sipping a coffee while screened in with the ceiling fan keeping you cool. An ideal spot to unwind with views of mature trees and garden blooms. With marinas, beaches, golf, and Simcoe, Tillsonburg, and Long Point nearby—this home has it all. Bonus 20KW Stand By back-up generator installed in 2023. (id:51992)
80 Bisset Avenue
Brantford, Ontario
Location location! Stunning elevation B stirling townhome backing onto green space in the desirable West Brant. Meticulously maintained 3 bedroom, 2.5 bathroom home situated on a beautiful lot w/ beautiful views. Front entrance is spacious and bright w/ linen closet and convenient garage access. Open concept living room, dining area and kitchen are the perfect spot for entertaining w/ magnificent green space views out the sliding patio doors. My Home package w/two toned kitchen cabinetry, upgraded counter tops and backsplash, ss. chimney hood vent, upgraded faucet and 10k in ss appliances incl. gas stove, double pull out freezer drawer ss. fridge, dishwasher and microwave. Second floor boasts a fabulous loft space with large window that lets in pools of natural light. Master is generous in size w/ large walk-in closet and ensuite. 2 additional bedrooms and a full bathroom complete the upper level. Basement is unfinished and awaiting your personal touches. Samsung front loader washer/dryer incl. Close to schools, walking trails and amenities!!! (id:51992)
112 Mount Pleasant Street Unit# B
Brantford, Ontario
Welcome home to 112 Mount Pleasant Street, Unit #B, in Brantford’s Old West Brant neighbourhood. This semi-detached home offers 1,483 sq. ft. of living space with 3 bedrooms, 2.5 bathrooms, and an unfinished basement. The main floor features laminate flooring and recessed lighting throughout. The kitchen includes dark wood cabinetry, stainless steel appliances, a built-in dishwasher, and a breakfast bar island. The living room offers coffered ceilings and patio doors leading to the backyard, creating a bright, inviting space. This level also includes a 2-piece powder room and inside access to the garage. The second floor offers three bedrooms, including a primary bedroom with a walk-in closet and private ensuite bathroom. A 4-piece main bathroom and bedroom-level laundry complete this level. The fully fenced backyard offers privacy and a wooden deck off the patio doors, providing an ideal space for relaxing or entertaining outdoors. Conveniently located near major amenities, excellent schools, and scenic walking trails, offering both comfort and accessibility in a desirable neighbourhood. (id:51992)
80 Willow Street Unit# 59
Paris, Ontario
Location, location – Welcome home to 59-80 Willow Street, a stunning freehold townhome located in Ontario’s prettiest town of Paris, just minutes from the bustling downtown core with shops & cafés. Offering 3 bedrooms, 2.5 bathrooms, and a single-car garage. Inside, the bright foyer welcomes you with tile flooring and closet space for everyday convenience. The open-concept main level features a spacious living room with a cozy fireplace. French doors and large windows fill the space with natural light while offering access to the backyard patio. The modern kitchen is finished with white cabinetry, stainless steel appliances, and a subway tile backsplash. Overlooking the dining and living areas, this space is perfect for entertaining. A convenient powder room completes the main floor. Upstairs, you’ll find three generous bedrooms, including a primary suite with a walk-in closet and a private ensuite with tiled shower and vanity. Two additional bedrooms share a full 4-piece bath with tiled tub/shower combo. A second-floor laundry room with cabinetry and a sink adds everyday functionality. Outside, enjoy a private, with patio space—ideal for summer barbecues or quiet evenings. With curb appeal and proximity to schools, parks, trails, and amenities, this home offers both style and convenience in a highly sought-after location. (id:51992)
175 Rea Drive
Centre Wellington, Ontario
Welcome to 175 Rea Drive, a beautifully designed 4-bedroom, 4-bathroom family home located in Fergus's newest family friendly neighbourhood. Built for both comfort and style, this residence showcases modern finishes, thoughtful upgrades, and a functional layout perfect for todays lifestyle. Step inside to find hardwood flooring throughout the main and upper levels, creating a seamless flow from room to room. The open-concept main floor offers a bright and spacious living area, while the stunning kitchen features quartz countertops, an extended island, sleek white cabinetry, and upgraded fixtures--perfect for entertaining and family gatherings. Upstairs, the primary suite is a true retreat with a luxurious upgraded ensuite, including a walk-in shower completed in 2024. Three additional bedrooms provide plenty of space for family, guests, or a home office, with bathrooms conveniently designed to accommodate busy households. With four bathrooms in total, including a stylish main-floor powder room, functionality is never compromised. The unfinished basement offers endless potential for customization, whether you envision a recreation area, home gym, or additional living space. Enjoy the convenience of a double garage, a private backyard ready to be transformed, and proximity to schools, parks, trails, and all of Fergus's amenities. This move-in ready home combines elegance, space, and modern upgrades--perfect for families looking for their next chapter. (id:51992)
35 Osborn Avenue
Brantford, Ontario
Pride of ownership is evident in this well-maintained raised bungalow located in a sought-after Brantford neighbourhood. Built by the original owners in 2005, this home offers a bright, functional layout and plenty of living space for the whole family. The main floor features an open-concept living and dining area, a spacious kitchen with ample cabinetry, and a walkout to the backyard. There are two bedrooms on the main level, including a primary suite with a private ensuite bathroom. The lower level offers a large recreation room, two additional bedrooms, and a rough-in for a future bathroom, providing excellent potential for extended family or guests. Additional features include a double car garage, double driveway, and a well-kept exterior with great curb appeal. Conveniently located close to schools, parks, shopping, and highway access, this property is move-in ready and a great opportunity in a fantastic neighbourhood. (id:51992)
28 Graydon Drive
Mount Elgin, Ontario
**WALK OUT WITH IN-LAW SUITE POTENTIAL** The dictionary defines the word Paradise as any place of complete bliss, delight and peace, however your definition should simply be HOME. Perfectly located between everything that culminates peaceful living and tranquility, welcome home to 28 Graydon Drive in the vibrant and exclusive community of Mt. Elgin. As soon as you park your car you can’t help but feel impressed with the picture perfect curb appeal this house showcases, from the interlocking brick driveway, massive 3 car garage or the full decorative brick exterior, it takes your breath away before you even get inside. Stepping through the front door, you immediately notice the ‘grand’ feeling to this home, a pattern that will extend from start to finish. The living area of this home is designed to be open concept with a breeze of living in mind. The kitchen showcases the high end finishes you would expect and that you will fall in love with. The main floor offers 2 beds - the primary with a full walk in closet and ensuite, 2 full bathrooms and patio access to overlook the picturesque backyard that drew you in. The basement offers an entire secondary living space fully equipped with another primary suite, WALK OUT, separate entrance and enormous rec room that can either be enjoyed as that, or add a kitchen and transform this space into another home. Open the door and take a step into a moment of tranquility, and enjoy it. The backyard of this home truly embraces what it means to ‘love where you live’ overflowing with armour stone, landscaping and two private patios, the only thing that could make it better would be a hot tub for those long days.. oh wait, it has that too. People tend to say R&R means Rest & Relaxation but I think in the modern world around us it mean Recharge & Reset. Life is so busy we all need a space like this to decompress and absorb the energy of peace around us, and that IS the feeling you get here. It’s time you come and feel it for yourself (id:51992)
23a Oak Avenue
Paris, Ontario
Welcome to this cute and well-maintained 3-bedroom, 2-bathroom semi-detached home in the sought-after community of Paris. With modern updates and a bright, welcoming layout, it’s the perfect place to call home. The fully renovated kitchen (2025) is the heart of the home—stylish, functional, and ideal for everyday living or entertaining. The main floor has been freshly painted, with new flooring (2025) throughout the entire level and both bathrooms, creating a fresh, contemporary feel. Upstairs, you’ll find three spacious bedrooms, including a primary suite with a walk-in closet, and a 4-piece bathroom. The unfinished basement offers endless possibilities, whether you envision a cozy family room, home gym, or play area. Major updates provide peace of mind, including a new furnace and A/C (2022) and shingles (2023). Outside, enjoy a fully fenced backyard with a nice deck—perfect for entertaining—and a 7x6 shed for extra storage. The 1-car garage and private driveway complete this wonderful home. This property offers a blend of comfort, charm, and convenience—move-in ready and waiting for you! (id:51992)
12 Inverness Street
Brantford, Ontario
Welcome to this stunning, move-in ready, semi-detached raised bungalow nestled on a quiet court in Brantford's desirable Mayfair neighbourhood. This home offers parking for two and a carport. The main floor has been transformed, featuring a spacious open-concept kitchen, living room, bar, and eating area. The completely renovated kitchen is a chef's dream with a large island, quartz countertops, a tiled backsplash, extensive cabinet lighting, soft-close cabinets, and some stylish glass-door cabinets with interior lighting. Throughout the home, you'll find updated interior doors (eight feet in height) and trim, as well as a mix of California-style shutters, electric roller shade, and blinds. This level includes two bedrooms, ample closets, a four-piece bathroom with a solar-tube skylight, and a versatile separate room (perfect for a home office or TV room) that leads to the gorgeous, all-season sunroom. The sunroom is a bright retreat, resplendent with windows, two skylights, and rear access to the private yard. The lower level adds significant living space with a large recreation room, a three-piece bathroom, a laundry room, a storage room, and an additional room currently used as a bedroom. Outside, the large rear yard is an oasis featuring beautiful perennial gardens, a covered pavilion, a shed, and a patio, perfect for entertaining. (id:51992)
75 Pusey Boulevard
Brantford, Ontario
Welcome to 75 Pusey Blvd, a beautifully updated home nestled in Brantford’s desirable and family-friendly North End neighbourhood. This charming residence features 3+1 bedrooms, 2 full bathrooms, and over 2,100 sq ft of finished living space, including a fully finished basement. The main floor boasts a bright and spacious open-concept layout with stylish updates throughout, ideal for both everyday living and entertaining. The kitchen showcases modern cabinetry, granite countertops, and an oversized island—perfect for hosting and gathering with family and friends. The lower level offers a generous rec room, an additional bedroom, and a full bathroom, making it an ideal space for guests, teens, or a home office. Step outside to your private backyard oasis, complete with an inground pool—perfect for summer enjoyment and family fun. Located close to excellent schools, parks, and all amenities, this move-in ready home offers the perfect blend of comfort, style, and convenience. (id:51992)
38 Silver Lake Drive
Port Dover, Ontario
Welcome to 38 Silver Lake Drive in Port Dover, where everyday living feels like a private resort getaway. Nestled on a lush, ravine-lined .8-acre lot, this custom-built home blends comfort, luxury, and nature in perfect harmony. The landscaped backyard offers a saltwater pool with waterfall, hot tub, koi pond, outdoor fireplace with TV hookup, and a stamped concrete patio surrounded by palm trees—ideal for entertaining or relaxing in total privacy. Inside, the living room's soaring 17’ vaulted ceilings frame the stunning views, while warm finishes and thoughtful design elevate every space. The main floor features a luxurious primary suite with dual closets and a spa-style ensuite with soaker tub, walk-in shower, dual vanities, and water closet. The open-concept kitchen is a chef’s dream with quartz countertops, stainless steel appliances, wine fridge, and even a custom pet bowl drawer. Upstairs, two spacious bedrooms, a 4-piece bath, and a bright office/den offer flexibility, including a bonus seating area that was previously used as a bed and breakfast. The fully finished basement includes a large rec room, gym, additional bedroom, and a 3-piece bath. Additional highlights include a heated 2-car garage with carriage-style doors, a detached 1-car garage, main floor laundry, powder room, ample driveway parking, motorized one-way privacy blinds, eaves with electrical outlets for seasonal lighting, and custom stone and brick farmhouse-style exterior. (id:51992)
40 Ivy Crescent
Paris, Ontario
Paris semi. Duplexed from original build. Offers two 2+2 units front and back with 2 baths in each unit. Front unit is currently vacant and has been updated with new ceramic tile floors and hardwood. Freshly painted but finishing needs to be completed before it can be occupied. Bathrooms need done and some other minor work. Second unit 40A is occupied by tenant for past five years. Good tenant. This unit is located at the back overlooking large pond. Beautiful yard and view. Quiet north end location. Each unit is the same layout with L shaped living and dining rooms, 4pc bath, two bedrooms up, recreation room, 2 bedrooms and 3pc bath bath down. Great income property as very little available for rent in this lovely small town or great opportunity for a family to live in and have income to help pay the costs. Separate heat and hydro. Tenant pays their own utilities. (id:51992)
40 Ivy Crescent
Paris, Ontario
Paris semi. Duplexed from original build. Offers two 2+2 units front and back with 2 baths in each unit. Front unit is currently vacant and has been updated with new ceramic tile floors and hardwood. Freshly painted but finishing needs to be completed before it can be occupied. Bathrooms need done and some other minor work. Second unit 40A is occupied by tenant for past five years. Good tenant. This unit is located at the back overlooking large pond. Beautiful yard and view. Quiet north end location. Each unit is the same layout with L shaped living and dining rooms, 4pc bath, two bedrooms up, recreation room, 2 bedrooms and 3pc bath bath down. Great income property as very little available for rent in this lovely small town or great opportunity for a family to live in and have income to help pay the costs. Separate heat and hydro. Tenant pays their own utilities. (id:51992)
55 Jones Street
Hamilton, Ontario
Welcome home to 55 Jones St., Hamilton. In the sought after Strathcona neighbourhood just minutes to highway access, a myriad of parks including Victoria Park and the Dundurn Castle grounds, and lots of options for shopping and dining! Situated in a mature and quiet neighbourhood on a dead end street find a turn key gem. Enjoy a newly transformed home with all new windows and doors, new engineered hardwoods throughout, and porcelain tile in upper bath, new millwork throughout, new kitchen with quartz counters and ample cabinetry, new deck at the side of the house and new covered entry way all completed in 2025. Nothing left to do but move in and enjoy! (id:51992)
42 Bruton Street
Thorold, Ontario
Welcome to this newly built home for lease in Thorold! This beautiful property offers modern design, spacious living, and all the conveniences of a brand-new build. Featuring 3 bedrooms and 2.5 bathrooms, this home boasts an open-concept main floor with a bright living and dining area, a modern kitchen with brand-new stainless steel appliances, and plenty of cabinet and counter space. The large windows allow for an abundance of natural light, creating a warm and welcoming atmosphere throughout. Upstairs, you’ll find a primary bedroom with an ensuite bathroom and walk-in closet, along with two additional bedrooms and another full bathroom—perfect for families or professionals seeking space and comfort. Enjoy the convenience of second floor laundry, an attached garage, and a private driveway. Located in a quiet, family-friendly neighbourhood close to schools, parks, shopping, and easy access to major highways, this home offers the perfect balance of comfort and convenience. Don’t miss the opportunity to be the first to call this stunning new home yours! (id:51992)
39 King George Road Unit# G2
Brantford, Ontario
Prime main road location on King George Road retail/service/restaurant corridor! Busy plaza national anchors and established co-tenants. Just off the highway and surrounded by auto and foot traffic. 7335 sqft available for lease. Global Pet Foods, Dollarama, Sunnyside Grill, City Pizza, First Choice Haircutters, Sunday Nails & Spa. Newly refaced plaza with only one unit available for lease. Plenty of parking and street front exposure! (id:51992)
72 Ava Road Unit# Lot 1
Brantford, Ontario
Build Your Dream Home in Brantford’s Most Prestigious Neighbourhood. An exclusive opportunity awaits in one of Brantford’s most affluent communities. These rare estate lots are nestled near a premier golf course, offering sweeping views and an unparalleled lifestyle. Set against the scenic backdrop of the river and surrounded by serene walking and biking trails, this location combines luxury with nature like nowhere else in the city. Whether you're looking to build a custom home or invest in a once-in-a-lifetime piece of land, this is your chance to become part of Brantford’s most prominent neighbourhood—where elegance, privacy, and prestige come standard. Opportunities like this don’t come often. Secure your lot today and bring your vision to life in the heart of Brantford's finest. (id:51992)
72 Ava Road Unit# Lot 2
Brantford, Ontario
Build Your Dream Home in Brantford’s Most Prestigious Neighbourhood. An exclusive opportunity awaits in one of Brantford’s most affluent communities. These rare estate lots are nestled near a premier golf course, offering sweeping views and an unparalleled lifestyle. Set against the scenic backdrop of the river and surrounded by serene walking and biking trails, this location combines luxury with nature like nowhere else in the city. Whether you're looking to build a custom home or invest in a once-in-a-lifetime piece of land, this is your chance to become part of Brantford’s most prominent neighbourhood—where elegance, privacy, and prestige come standard. Opportunities like this don’t come often. Secure your lot today and bring your vision to life in the heart of Brantford's finest. (id:51992)
67 Concord Street
Fonthill, Ontario
Welcome to 67 Concord Street, a beautifully upgraded 2+2 bedroom, 3-bath bungalow tucked away on a quiet street in the heart of Fonthill. This home offers over 1,400 sq ft of finished living space, combining comfort, style, and function. The open-concept main floor features a bright living area with a modern gas fireplace, a stunning upgraded kitchen with newer appliances, and a peaceful 3-season sunroom off the primary suite, perfect for your morning coffee. The finished basement includes two additional bedrooms, a spacious bathroom with a jacuzzi tub, and a walk-out to the private, landscaped yard—perfect for extended family or guests. With added features like central vac, built-in sprinklers, and a remote-control garage, this home is move-in ready and close to everything Fonthill has to offer. A rare find in a sought-after neighbourhood—don’t miss it. (id:51992)
291 Woodlawn Road W
Guelph, Ontario
Exceptional Opportunity in Guelph's Thriving Food Industry! Seize the chance to acquire a well-established business asset package in one of Guelph's fastest-growing markets. This straight asset sale includes all equipment and operational assets-most of which are nearly new, high quality, and meticulously maintained. Offering a turnkey setup ready for immediate use, this opportunity is ideal for entrepreneurs, restaurateurs, or chefs looking to establish or expand their business presence in the region. With strong community demand and everything in place to start operating right away, this is your gateway to success in Guelph's vibrant culinary scene. (id:51992)
4 Sleeth Street
Brantford, Ontario
Welcome home to this Gorgeous two story detached in the great neighborhood of Brantford. This home features 4 Bedrooms,2.5 Washrooms with brick stone and stucco elevation. 9' Ceiling on main level. Open Concept Living Room/Dining Room and eat in Kitchen. Hardwood flooring on main level and Granite countertops in kitchen and a backsplash. Second Level Features master Bedroom with en-Suite bath and walk-in-closet and also has laundry and 3 additional Bedrooms. First exit of Brantford when coming from GTA and only 2 minutes from 403 highway. Close to schools, shopping malls and all other amenities. (id:51992)
14 Melbourne Crescent
Brantford, Ontario
Welcome to 14 Melbourne Crescent, Brantford! This beautifully maintained 3+2 bedroom, 2 full bathroom raised bungalow is the perfect family home, offering comfort, functionality, and recent upgrades you’ll love. Step inside and enjoy the bright and airy main floor, filled with plenty of natural light from updated front windows. The spacious layout provides room for family living, with a cozy gas fireplace in the finished basement for those cooler evenings. The home boasts numerous big-ticket updates in the past few years including the furnace, air conditioner, front windows, and driveway, giving you peace of mind for years to come. Outside, the large fenced backyard is ideal for kids, pets, and entertaining, while the extra-wide driveway and single-car garage provide ample parking. Located in a quiet neighbourhood, you’re just minutes from Highway 403 access and close to all amenities, schools, and parks. This move-in-ready bungalow truly checks all the boxes—don’t miss your chance to call it home! (id:51992)
12 Halftree Place
Brantford, Ontario
Nestled on a quiet cul-de sac in desirable North Brantford, this modern farmhouse has been completely renovated and reimagined for today's lifestyle. Featuring over 2800 sq.ft. across five spacious levels, the flexible floorplan provides exceptional multigenerational or separate income suite potential with its separate entrance to the lower level. Enjoy 4 bedrooms (potential for 5), 3 full baths, 2 half baths, vaulted ceilings, an open concept white shaker with espresso island, and a walk-through double garage with epoxy floor and bathroom in the garage. The pie-shaped lot offers ample parking and a fully fenced yard, perfect for relaxing or entertaining in this sought-after neighbourhood close to parks, top-rated schools, shopping, and major highways. Ideal for those families looking to be under 1 roof. Turnkey and move-in ready, this home delivers the ideal blend of privacy, convenience, and modern style in one of North Brantford's most coveted communities. (id:51992)
11 Cottonwood Street
Waterford, Ontario
Welcome to the quiet Cedar Park subdivision in the beautiful town of Waterford. Nestles on a quiet street with no rear neighbour, this bungalow's main floor offers lots of entertaining space accompanied by 3 bedrooms and 2 bathrooms. Entering the basement you will be wowed with the beautiful fireplace set within the large rec room. Also finished is a large bedroom, bathroom with tiled shower as well as a large office. With quality finishes such as engineered hardwood, granite counters and tiled showers this home is sure to impress. (id:51992)
23 Vance Crescent
Waterdown, Ontario
Nestled on a quiet, family-friendly street in desirable Waterdown, this spacious 5-level side split offers incredible potential and a layout perfect for growing families. With 3 generously sized bedrooms, 2.5 bathrooms, and over multiple levels of living space, there's room for everyone to spread out and make it their own. Enjoy cozy evenings in the inviting family room featuring a classic wood-burning fireplace, and take advantage of the convenient main floor laundry room and ample storage throughout. The fully fenced backyard includes a large deck—ideal for outdoor entertaining or relaxing weekends at home. Additional highlights include a 1.5-car attached garage, a new roof (2025), gas BBQ hook up, and a prime location close to schools, shops, soccer fields, parks, and more. While the home retains some original finishes, it’s been well-maintained and offers a fantastic opportunity for buyers to personalize and update to their taste. Don’t miss this solid, well-located home with great bones and even greater potentia (id:51992)
142 Elgin Street
Brantford, Ontario
Welcome to this stunning all-brick century home, perfectly situated in the heart of Brantford. Overflowing with character and timeless charm, this home beautifully blends classic details with modern comfort. A large covered side porch invites you to relax with your morning coffee or unwind at the end of the day while enjoying the peaceful surroundings. Step inside to discover a warm and inviting open-concept living and dining area that seamlessly combines old-world charm with contemporary style. The living room features a striking shiplap accent wall, while the dining room is highlighted by a beautiful exposed brick wall—both adding texture and personality to the space. Large front windows allow an abundance of natural light to fill the rooms, creating a bright and welcoming atmosphere. The spacious kitchen is designed for both functionality and style, offering stainless steel appliances, a tile backsplash, and direct access to the side porch. Just off the kitchen, a convenient mudroom provides access to the backyard—perfect for keeping things tidy after outdoor activities. The main floor bathroom is a true showpiece, featuring a timeless clawfoot tub and a separate shower, offering a touch of vintage elegance. Upstairs, you’ll find two comfortable bedrooms, including a bright and cozy primary bedroom that serves as a peaceful retreat. Outside, enjoy the fully fenced backyard complete with a large stone patio and a garden area—ideal for entertaining, gardening, or simply enjoying the outdoors in privacy. Recent updates and features include a new roof (2025) and a Telus security system for added peace of mind. This beautiful home combines historical charm with thoughtful updates, offering the perfect blend of comfort, character, and modern convenience in a prime Brantford location. Book your showing today! (id:51992)
4 Adelaide Avenue
Brantford, Ontario
Welcome Home to 4 Adelaide Avenue Some homes you simply have to experience to understand. 4 Adelaide Avenue is one of those rare properties where words fall short – where the moment you step through the door, something just feels right. It's in the way the natural light dances through the newer windows, the warmth that embraces you in every room, and the sense of peace that settles over you as you move from space to space. This isn't just a 6-bedroom house; it's a feeling. A sanctuary on a quiet, tree-lined street where life slows down and comfort takes center stage. The main floor flows effortlessly with three inviting bedrooms and a full bathroom, while the foyer guides you toward your own private backyard retreat. Step outside and breathe – here, under the canopy of mature trees, you'll discover your new favorite place to unwind, to gather, to simply be. Below, the home continues to reveal its magic. Three additional bedrooms, a welcoming recreational room, and another full bathroom create space for everyone – for growing families, visiting loved ones, or multi-generational harmony. There's room to spread out, yet somehow it never loses that intimate, homey embrace. The pride of ownership is palpable: a dependable gas furnace and heat pump from 2023, aluminum facia, soffits and eaves with leaf guard and fresh shingles from 2022, quality windows, and two glowing electric fireplaces that add to the home's unmistakable ambiance. Every detail has been thoughtfully maintained, every corner cared for. And the location? Steps to Orchard Park's peaceful greenspace, close to schools and shopping, with Highway 403 just five minutes away – yet you'd never know the world moves so fast when you're here. This is one of those homes you need to walk through to truly understand. Come feel it for yourself. (id:51992)
42 Palm Crescent
Brantford, Ontario
42 Palm Crescent – Mayfair’s Forever Home Step into this beautifully maintained 4-level backsplit in Brantford’s North End, located in the highly desirable Mayfair neighbourhood. Perfect for families, this home offers three spacious bedrooms plus a den and two full bathrooms, with main-level living and dining areas designed for both everyday comfort and entertaining with style. Two additional living spaces on the third and fourth levels provide flexible areas for a home office, playroom, or media room—perfect for every stage of family life. The bright kitchen features ample cupboard space and stainless steel appliances, and the home has thoughtful updates including roof, windows, furnace, and air conditioning to ensure worry-free living. Outside, enjoy a fully fenced backyard, private patio, perennial gardens, with a sprinkler system, shed, and in-home workshop—ideal for hobbies or projects. Walking distance to essential shopping, conveniently close to top schools, restaurants, Costco, Walmart, and highway access, 42 Palm Crescent combines comfort, convenience, and lifestyle. This is a true forever home, ready for your family to grow, celebrate, and make lasting memories. Most furnishings are also negotiable. Don’t miss the opportunity to call this exceptional property your own. (id:51992)
6 Strathcona Avenue
Brantford, Ontario
Welcome home to 6 Strathcona Ave., Brantford. A charming 1.5-storey residence perfectly situated near schools, amenities, and directly across from Tutela Park. Step onto the inviting raised front porch and into a warm, character-filled home featuring a spacious living and dining room with beautifully maintained hardwood floors, a convenient half bath, and a front hall coat closet. The kitchen, with its side entry, showcases new flooring and backsplash (2024), while the backyard offers a newly fenced area, a brand-new deck (2025), storage shed, and a cozy gazebo sitting space. Upstairs, enjoy rustic wide-plank hardwood floors and a large loft-style primary bedroom with a walk-in closet and a 4-piece ensuite featuring a stunning clawfoot tub—this space could easily be converted into two bedrooms if desired, complemented by an additional well-sized second bedroom. The bright basement, complete with large windows, houses the laundry area and provides excellent storage, with spray-foamed joists for added efficiency. More notable upgrades include; roof in last 5 years, new kitchen window and patio door (2024), 3 ceiling fans (2024), and AC (2021). Just move in and enjoy! (id:51992)
931 Glasgow Street Unit# 14-D
Kitchener, Ontario
Welcome to 931 #14-D Glasgow Street in Kitchener! This charming 1-bedroom, 1-bathroom condo is ideally located just minutes from Grand River Hospital, Wilfrid Laurier University, and the University of Waterloo. Whether you’re a graduate student, young professional, or simply looking for a convenient place to call home, this is one you won’t want to miss! Enjoy a bright and open-concept floor plan that offers a spacious and airy feel throughout. The large tiled kitchen features plenty of cupboard and counter space and is complete with stainless steel appliances including a stove, range vent with microwave, and dishwasher. The living area is generous in size and filled with natural light — perfect for relaxing or entertaining. Down the hallway, you’ll find a 4-piece bathroom and a spacious primary bedroom with ample closet space. Additional highlights include in-unit laundry for added convenience and a charming private side patio — perfect for morning coffee or unwinding after a long day. A fantastic opportunity for students, first-time buyers, or anyone seeking a home in the heart of Kitchener-Waterloo! (id:51992)
41 Dunsdon Street
Brantford, Ontario
Opportunity awaits in Brantford’s sought-after north end! This solid bungalow sits on a generous 60’ x 166’ lot and offers potential for renovators, investors, or buyers looking to create a secondary suite. With 3 bedrooms upstairs and 1 bedroom down, plus a separate back entrance and a long driveway with ample parking, the layout lends itself to a future multi conversion or in-law setup. The home features original charm with hardwood floors, bright living spaces, and two full bathrooms, providing a great foundation for your vision. Updated electrical, furnace, roof and main windows. Conveniently located close to schools, shopping, parks, and transit, this property is ideal for those looking to invest in a family-friendly area with strong rental demand. Whether you’re looking to renovate, rent, or rebuild, this north-end gem offers tremendous upside and opportunity (id:51992)
362 7th Line Road Unit# 178
Roseneath, Ontario
Excellent well-maintained and improved 3 season waterfront cottage with 51 ft. of shoreline on the south shore of Rice Lake. The waterfront portion of the property is nice and level and in a protected bay. Enjoy the summer evenings sitting on the new (2023) composite deck with glass railings. The new interlock stone driveway (2022) provides ample parking. A new upgraded roof in 2021 will give peace of mind for many years. The aluminum docking is approximately 40' in length providing room for multiple boats. The bunkie provides room for guests and can sleep up to 3 people. Don't miss out on this opportunity to own a waterfront property on the Trent system. (id:51992)
30 Schuyler Street
Paris, Ontario
This impressive Wedgwood Model raised bungalow features a nickel stone front and 9-foot ceilings on the main level, creating a bright and spacious atmosphere. The kitchen includes a large island and opens to the living and dining areas, making it ideal for everyday living and entertaining. The primary bedroom offers a large walk-in closet for added convenience. The fully finished basement provides large windows, a generous recreation room, third bedroom, a 3-piece bath, and ample storage space. Deep yards, No condo fees! With its thoughtful layout and modern finishes, this move-in-ready home is a perfect blend of comfort and style. (id:51992)
388 Brantwood Park Road
Brantford, Ontario
Welcome to this spacious family home located in the highly sought-after Lynden Hills neighbourhood in Brantford! This beautiful property offers 3 bedrooms + a Den and 2 full bathrooms, providing ample space for comfortable family living. The main floor features a bright and inviting living room, a sun-filled dining area, and a convenient kitchen—perfect for everyday meals and entertaining. You’ll also find three generously sized bedrooms and a 4-piece bathroom on this level. The finished basement offers even more living space, including a large recreation area with a cozy fireplace, a spacious den, a 3-piece bathroom, and a laundry area with a walkout to the backyard. Step outside and enjoy your fully fenced backyard—an ideal spot for morning coffee, family gatherings, or simply unwinding after a long day. Additional features include an attached single-car garage and a driveway with parking for two vehicles. Conveniently located close to schools, shopping, Highway 403, and all amenities Brantford has to offer, this home is the perfect blend of comfort, space, and location. (id:51992)
58c Harris Avenue
Brantford, Ontario
Lovely condo in a central location. This 2+1 bedroom condo has been impeccably maintained and cared for making it the ideal, move in ready home for the right person looking for easy living, low maintenance lifestyle. The front bedroom has been used as a TV room but the double closet makes it perfect for a good size bedroom. The open kitchen, eating area and living room makes entertaining friends and family a relaxed affair. Patio doors from the living room flow to a back deck with awning, and a view of the tiered rock garden in the back of the condo units. The primary bedroom is off the living room with a walk in closet and ensuite privilege to the main upper bathroom. Downstairs is a full rec room, bedroom, bathroom, laundry and a large crawl space for extra storage. The attached garage that holds 1 car is an added bonus thru the winter and those rainy days. This beautiful condo is a great spot to start those quiet retirement years or for those just beginning their home ownership journey without the hassle of outside maintenance. (id:51992)
792 Charlotteville Road 8
Simcoe, Ontario
Welcome to your dream home in the heart of Norfolk County! Nestled on a picturesque 4.66-acre property, this custom-built masterpiece blends thoughtful design, modern luxury, and rural tranquility—just minutes from Norfolk’s beaches, trails, wineries, & local charm. A long driveway leads to this stunning Cape Cod-style home w/a large front porch. Step inside through a 41x96 solid mahogany door & be greeted by custom stainless steel & cut glass stair railings w/comfort-rise steps. The main level has 10' ceilings, 8' doors, European laminate flooring, & oversized Andersen windows & doors that flood the space w/natural light. A fireplace beneath a soaring 21' ceiling anchors the great room. The chef’s kitchen is a showstopper w/quartz countertops, European-style cabinetry w/pullouts & drawer-in-drawer systems, a double-door bar fridge, hands-free Moen faucet, & 5-burner propane range w/WiFi-connected hood. A massive island & custom pantry wall add both function & style. The main-flr primary suite has private access to the deck, hot tub, & above-ground pool, plus a fireplace, floor-to-ceiling windows, & huge walk- in closet w/chandelier & custom organizers. The spa-like ensuite includes heated floors, freestanding tub, 4’x6’ glass shower w/bench, double vanity, Riobel chrome fixtures, & quartz finishes. Also on the main flr is a versatile room for bedroom, office, gym, or playroom, a 2-piece powder room, & laundry room w/custom closets & ample workspace, accessible from both foyer & back hallway. Upstairs, a flexible loft overlooks the great room & could become a 4th bedroom. A full bath w/double sinks, quartz counters, & rainfall shower, plus a large front-facing bedroom, complete the level. Bonus: a detached shop w/insulated steel drive-through doors (10x14 and 10x10), 16’ ceilings, 60-amp panel, RV receptacle, Andersen windows, & fiberglass shingles. This 5-Star Plus Energy Rated home offers unmatched quality, peace, & privacy. A true Norfolk County gem. (id:51992)
174 Mechanic Street
Waterford, Ontario
Modern Luxury Meets Small Town Charm in Waterford! A stunning 5-year-old brick home with a double garage sitting on a deep lot with a private backyard in the quaint town of Waterford. This charming home has a covered front porch with a welcoming entrance for greeting your guests as you walk into the modern open concept design featuring 9 foot ceilings with a 10 foot tray ceiling in the family room that has a big window looking out to the backyard, a gorgeous Chef's kitchen with quartz countertops, tile backsplash, soft close drawers and cabinets, and a large island with a breakfast bar that is open to the bright family room where you can relax after a long day, a huge master bedroom that enjoys a walk-in closet and a private ensuite bathroom that has a tiled walk-in shower, a convenient main floor laundry room/mud room with access to the garage, a pristine 4pc. bathroom for your guests, patio doors off the kitchen that lead out to a covered patio where you can enjoy your morning coffee or relax in the hot tub under the pergola on the large deck, and the very private landscaped backyard has plenty of space for hosting family gatherings and includes an outdoor sauna as well. The finished basement is perfect for entertaining with your family and friends featuring a huge rec room with attractive luxury vinyl plank flooring, a gas fireplace, pot lighting, oversized windows with lots of natural light that makes you feel like you’re on the main floor and not in a basement, an immaculate bathroom with another tiled walk-in shower that has a glass door and enclosure, another spacious bedroom, a partially finished home gym, and more. You’ll love spending time in the big backyard with the tall trees and nature behind the property. Far too many upgrades and features to list here but a list of upgrades is available upon request and in the supplements section of the listing. An impressive home that is an absolute must see and just waiting for you to move-in and enjoy! (id:51992)
57 Ashgrove Avenue
Brantford, Ontario
North End Beauty with a Pool and Double Garage! Welcome to this stunning raised ranch located in one of the most desirable North End neighborhoods that's close to parks, top-rated schools, shopping, restaurants, and with quick access to both Hwy 403 and Hwy 24. From the moment you arrive, this home impresses with its curb appeal and spacious double garage. Step inside to find a sunlit living room featuring rich hardwood floors and a large picture window that fills the space with natural light. The formal dining room is perfect for family meals and entertaining with patio doors that open directly to your private backyard oasis. The bright eat-in kitchen offers functionality and style with its center island, abundant cabinetry, tile backsplash, and a second walk-out to the backyard that will be ideal for summer gatherings. The main level also includes generous-sized bedrooms and a beautifully maintained 5-piece bathroom complete with double sinks and a luxurious soaker tub. Let's head downstairs to the fully finished lower level featuring a cozy rec room with an electric fireplace, an office nook, a modern 3-piece bathroom with a quartz vanity and tiled walk-in shower, a spacious laundry area, and inside access to the garage. Step outside where you can enjoy your own backyard retreat! Whether you're hosting barbecues or lounging poolside, the private fenced yard with an inground swimming pool is perfect for making lasting memories. This home checks every box for comfortable family living in a prime location. Book a viewing today! (id:51992)

