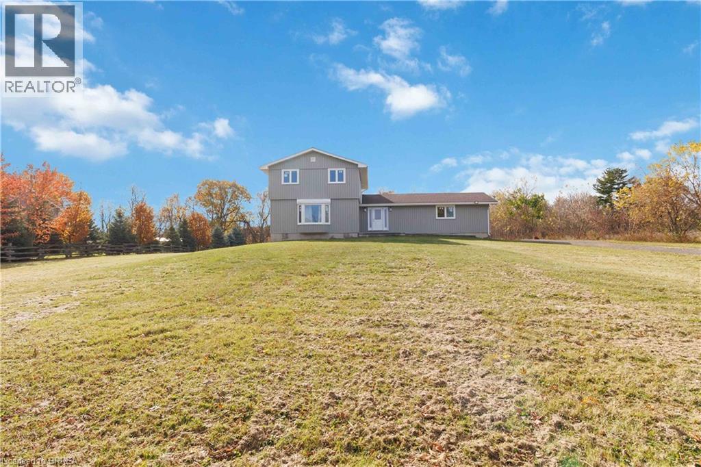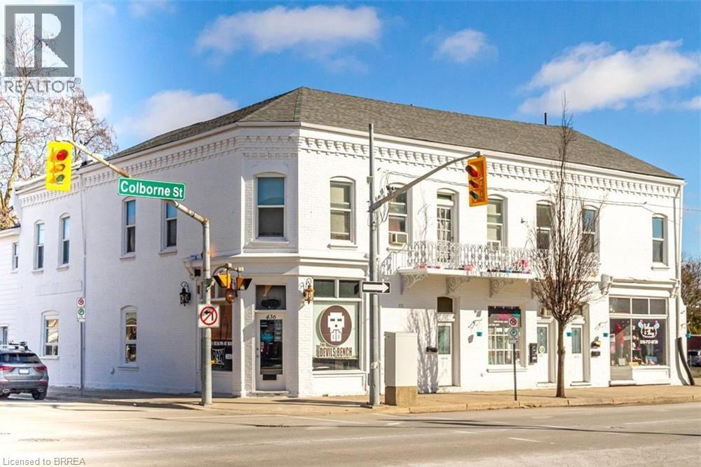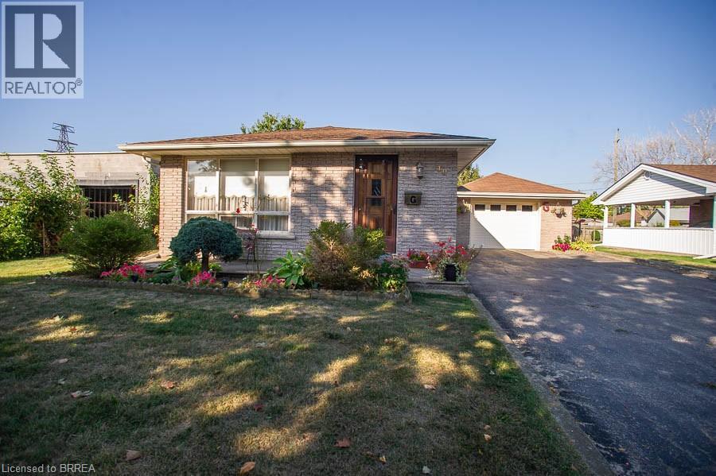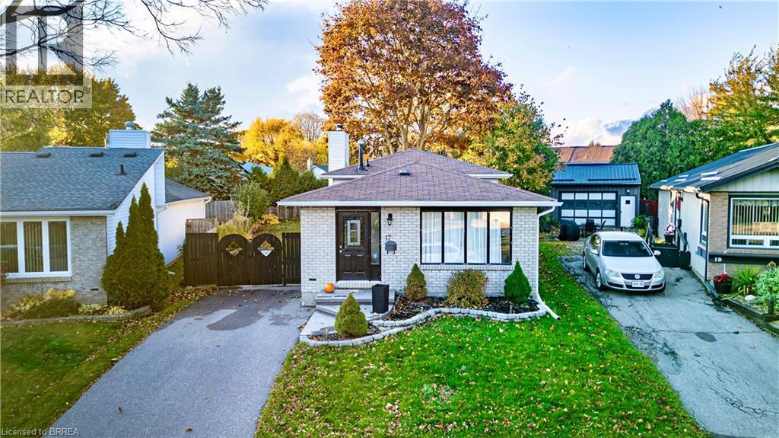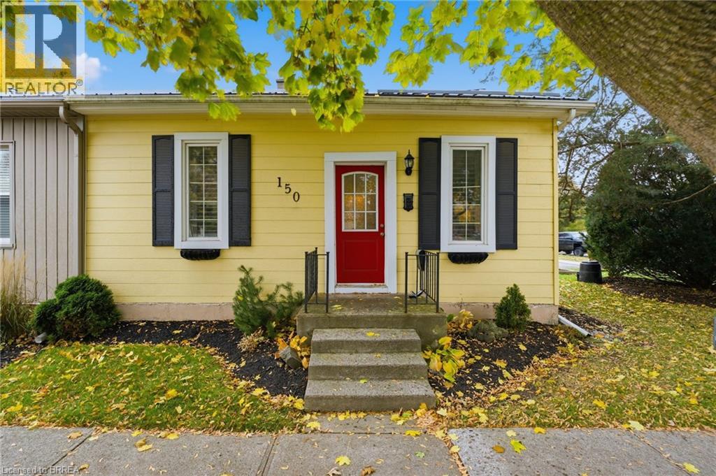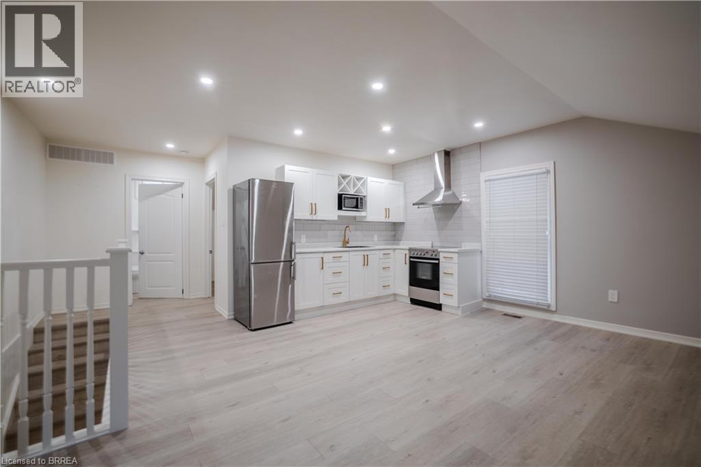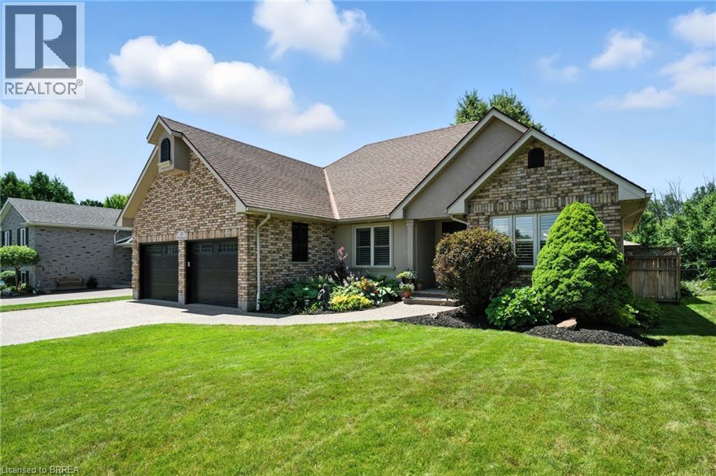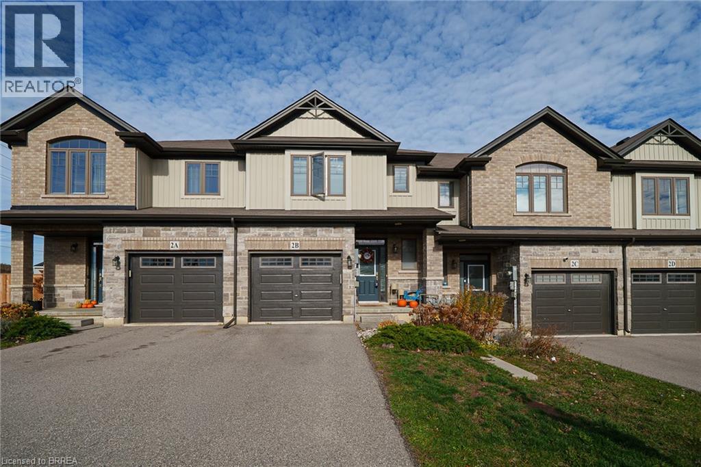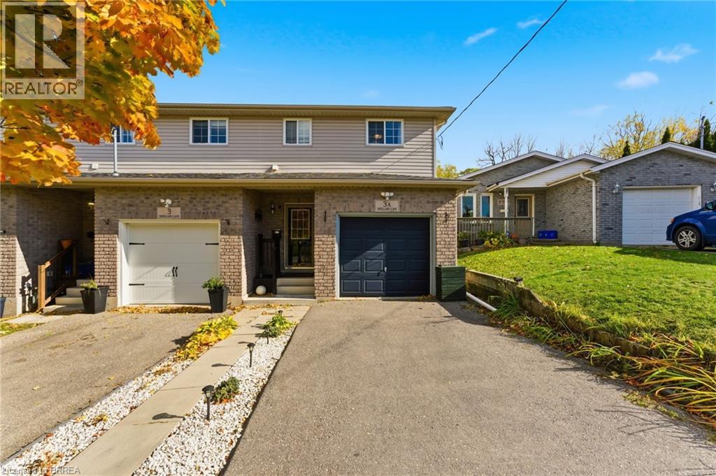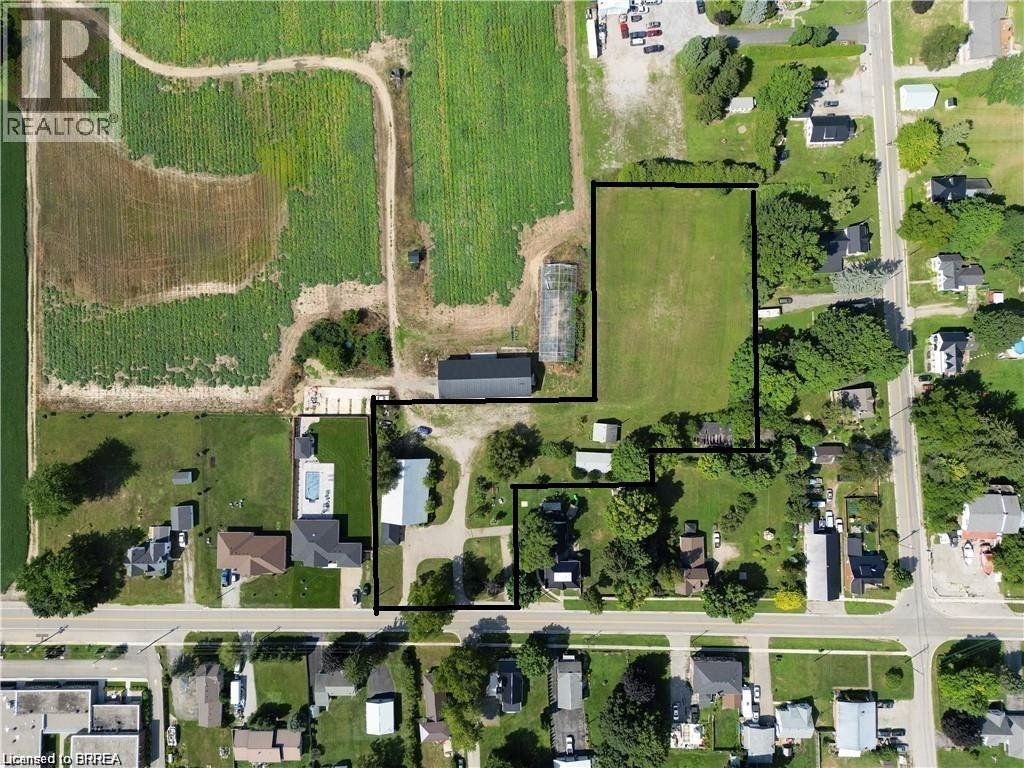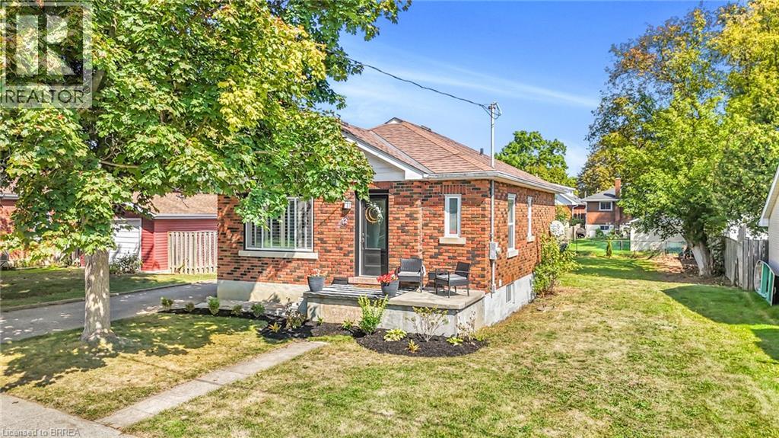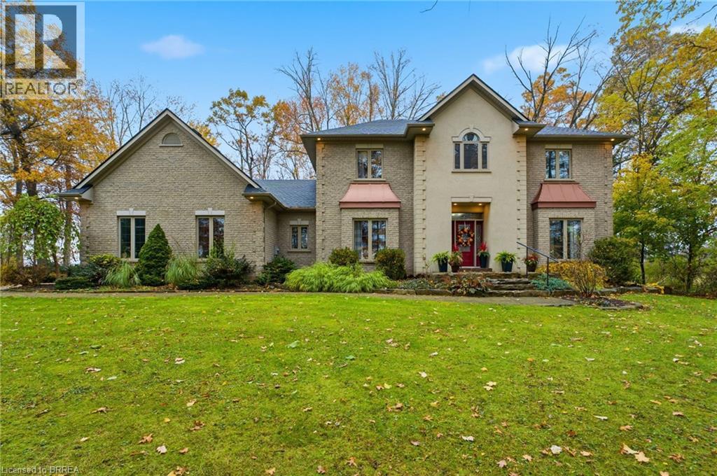8 War Road
Brantford, Ontario
Welcome to your fully upgraded country retreat just minutes from the city! Nestled on a quiet street and sitting on just under an acre, this beautifully renovated property offers the perfect blend of peaceful country living and unbeatable convenience. Located only 5–6 minutes from Brantford and approximately 15 minutes to Highway 403, with immediate access to Corkshutt Road—a major route connecting you easily to the city and surrounding areas. This home has been meticulously updated from top to bottom. Upgrades include new flooring throughout, a brand-new kitchen with modern finishes and newer appliances, updated bathrooms, most new windows and doors, newer laundry, and fresh interior finishes. The exterior has also been completely transformed with new siding, a new roof, fascia, and more—providing peace of mind and stunning curb appeal. The spacious lot offers plenty of room to enjoy outdoor living, gardening, or future possibilities—all in a serene setting with the convenience of the city just minutes away. A move-in ready country property with all the major updates done—don’t miss this rare opportunity! The dwelling was professionally moved and installed on a permanent foundation by previous owners. The current owners make no representations or warranties and buyers are advised to conduct their own inspections and due diligence. (id:51992)
440 Colborne Street Unit# 436
Brantford, Ontario
Welcome home to 440 Colborne Street, Unit 436 Upper in Brantford. This bright unit includes 3 bedrooms, 1 bathroom, eat-in kitchen and large dining room overlooking Colborne and Murray Street. In suite laundry located on the main level. 4 piece bath, spacious room sizes and private porch also included. Close to schools, parks and amenities. 1 parking spot included!! (id:51992)
10 Linden Avenue
Brantford, Ontario
Location, location! This rare one-owner home has not been on the market in more than 50 years, and opportunities like this do not come along often. Tucked away on a picturesque, tree-lined street, this property combines timeless charm with unbeatable convenience. Enjoy being just steps from parks and schools, with quick highway access making commuting a breeze. Offering over 1,500 square feet of finished living space, this three-level back split is designed with comfort and flexibility in mind. The large principal rooms are flooded with natural light through expansive windows, creating a bright and inviting atmosphere. Original hardwood floors flow throughout the main living areas and bedrooms, adding warmth, character, and the kind of craftsmanship that stands the test of time. With three generously sized bedrooms, there is plenty of space for your growing family. Functionality meets opportunity with two separate entrances from the kitchen and one from the foyer, along with a second kitchen in the basement. Whether you're looking to host extended family, create an in-law suite, or simply enjoy extra space, this home is well-suited to accommodate your lifestyle. The exterior is just as impressive. A detached single-car garage and powered shed provide ample storage, workshop space, or room for hobbies. The backyard is a private retreat with no direct rear neighbours, offering both peace and outdoor enjoyment. Imagine summer barbecues, gardening, or simply unwinding in your own tranquil space. Lovingly maintained for over five decades, this property blends classic features with endless potential. Whether you're drawn to its mid-century character, its versatile layout, or its prime location, this gem is ready for its next chapter. Homes like this rarely become available! (id:51992)
17 Kanata Crescent
Brantford, Ontario
Beautifully finished 3 bed, 2 bath back-split located on a great oversized pie shaped lot in a lovely, family friendly neighbourhood. Situated close to schools, shopping, highway access and public transit, this home boasts beautiful updates offering open plan living with lots of space and natural light. The spectacular kitchen will take your breath away, and really be the heart of the home, with a large island, formal dining space and formal living room to add to the floor - from here, you can either go up to the 3 good-sized bedrooms and 4-pce bath or down to an amazingly large family room. Go down again and you'll find laundry, good storage, another full bathroom, and a bonus room - ideal for an office, gym or play space. Seeing is believing, so book your showing today! (id:51992)
150 Catharine Avenue
Brantford, Ontario
Attention first-time buyers, investors, and empty nesters! Welcome to this charming and well-maintained bungalow in the heart of Old West Brant. This 2-bedroom, 1-bath home offers a bright, open layout with a new furnace (2025), newer metal roof (2021), updated plumbing (2020), newer air conditioning (2018). Enjoy the convenience of main-floor laundry, a spacious kitchen, and sliding doors leading to a lovely rear deck — perfect for relaxing or entertaining. Set on a large lot with a private driveway and yard, this home is walking distance to parks, schools, trails, transit, and all major amenities. Easy access to the highway too! Cute as a button and move-in ready — a fantastic opportunity that’s cheaper than rent! (id:51992)
169 Drummond Street Unit# Upper
Brantford, Ontario
Not ready to buy? Welcome to this beautifully updated upper-level rental unit at 169 Drummond Street in Brantford — a perfect blend of modern comfort and convenience. Completely renovated in 2023, this charming one-bedroom unit offers a stylish open-concept kitchen and living area, complete with a brand-new fridge and stove (2025). The bright 4-piece bathroom and thoughtfully designed layout make the space both functional and inviting. Tenants will appreciate the numerous major updates that ensure peace of mind and efficiency, including a new roof (2016), furnace (2021), and central air conditioning (2022). The addition of a smart thermostat (2021) adds a modern touch and energy savings. Conveniently located close to schools, shopping, parks, and public transit, this unit offers an ideal lifestyle for those seeking a move-in-ready rental in a quiet yet accessible neighbourhood. This property won't last long so book your showing today! (id:51992)
28 Macpherson Drive
Paris, Ontario
Location, Location! This stunning 5-bedroom bungalow backs onto peaceful green space—no rear neighbours—offering privacy and serenity right in your backyard. With amazing curb appeal and a newly poured exposed concrete driveway and walkway, this home is just as impressive outside as it is in. Step inside to an open-concept main floor with newly refinished hardwood flooring and bright, inviting living spaces. The spacious eat-in kitchen features Corian countertops, ample cabinetry, a tile backsplash, and a walk-out to the rear patio—perfect for BBQ nights. A formal dining room and sunlit living room with large windows and a cozy gas fireplace complete the heart of the home. The main level offers two bedrooms, including a generous primary with ensuite privilege, plus the convenience of main floor laundry and inside access to the double garage. Downstairs, the fully finished lower level includes three more bedrooms, a 3-piece bathroom, and a huge rec room with a gas fireplace, pool table, built-in bar with wine rack, and beverage fridge—ideal for entertaining or relaxing. Enjoy outdoor living at its best with a beautifully landscaped, private rear yard featuring an exposed concrete patio, hot tub, mature trees and storage shed—all backing onto scenic green space. This home has it all—space, style, and a superb location. Just move in and enjoy! (id:51992)
2b Vic Chambers Place
Paris, Ontario
Welcome home to 2B Vic Chambers Place, nestled in Ontario’s prettiest little town of Paris. This beautifully maintained townhome offers 3 spacious bedrooms and 2.5 bathrooms in a warm, family-friendly neighbourhood you’ll love coming home to. Step inside to find a bright and inviting main level with plenty of space for both relaxing and entertaining. Upstairs, the primary bedroom is a true retreat, featuring a walk-in closet and a private ensuite bathroom for your comfort. You’ll also appreciate the convenient laundry room on the same level as the bedrooms - no more carrying loads up and down the stairs! The unfinished basement provides tons of extra space for storage. Located close to parks, schools, shopping, and restaurants, and with easy highway access, this home offers the perfect blend of small-town charm and modern convenience. A move-in-ready home offering a blank canvas for personalization. (id:51992)
3 Shellard Lane Unit# A
Brantford, Ontario
Welcome to 3A Shellard Lane, a beautifully maintained freehold townhouse offering the perfect blend of comfort, convenience, and modern living — meaning no condo fess. Step inside to a bright, open layout designed for easy everyday living. The kitchen features a walkout to a covered back porch, creating a seamless indoor–outdoor flow. The open-concept living and dining area is ideal for family time or casual entertaining. Outside, you’ll find a private backyard with no rear neighbours — your own peaceful escape, perfect for lounging, hosting summer dinners, or enjoying a quiet morning coffee. The finished basement extends your living space and offers endless versatility — whether as a cozy family room, play area, or home office. With ample parking and a location close to schools, parks, shopping, and everyday amenities, this home truly checks all the boxes. Move-in ready and thoughtfully cared for, 3A Shellard Lane is perfect for first-time buyers or anyone seeking a warm, low-maintenance home where comfort meets convenience. (id:51992)
1009 Windham Centre Road
Windham Centre, Ontario
Great potential for this 1.95 acre lot, zoned residential hamlet, in the heart of Windham Centre. Build your dream home. Financing options available from the seller. Additional outbuildings for a garage, workshop/hobby shop and a large storage barn for a business. Boasting a vast lot ideal for outdoor adventures such as motocross, and more. Possibility for a zoning change to allow for condo development. Lots can be severed and sold to adjacent landowners. Twenty minutes to the beaches of Lake Erie, in the center of what has been named: Ontario's Garden, Norfolk County. 2,780 sq ft. drive-thru barn / outbuilding with hydro. Buyers are to conduct their due diligence regarding required permits for building. The possibilities are virtually endless! (id:51992)
12 Patricia Street
Brantford, Ontario
Welcome to 12 Patricia Street, nestled in the charming Old West Brant neighbourhood. This beautifully updated bungalow offers the perfect blend of character and modern comfort, making it a true gem for families and entertainers alike. A welcoming front walkway of stone pavers leads you to the inviting porch and front door, setting the tone for what awaits inside. Step into a bright and airy main floor, enhanced by custom California shutters and stylish laminate flooring that flows seamlessly throughout. The living room exudes warmth with its cozy gas fireplace framed by a classic wood mantle, creating the ideal spot to relax on cooler evenings. The open-concept design effortlessly connects the living room to the modern kitchen, where quartz countertops, peninsula seating, and pot lights on dimmers add both style and functionality. Just off the kitchen, the sunroom provides the perfect transition to the outdoors, offering a peaceful view of the expansive backyard. The deep lot is a true highlight, featuring a firepit area for gatherings, a detached garage, and a convenient storage shed. The lower level expands the living space with a generously sized recreational room, finished with pot lights, providing endless options for family fun or entertaining. Thoughtfully updated from top to bottom, this home has seen significant renovations in recent years. In 2022, the interior was completely refreshed with new flooring, a reimagined open layout, a new kitchen with quartz counters, custom California shutters, and modern pot lighting. The same year, a new front entry door was installed, followed by a garage door with automatic opener in 2023. The bathroom was updated in 2025 with new flooring and fixtures, ensuring every detail has been carefully considered. Move-in ready and brimming with modern touches, this bungalow combines timeless curb appeal with contemporary upgrades—making 12 Patricia Street the perfect place to call home. (id:51992)
271 Windham 14 Road
Simcoe, Ontario
Please Sit Down…It’s Time To Talk. Located Minutes From Everywhere and situated on the outskirts of Simcoe and Delhi with just a short drive to the Beach. Walking up to this impressive 2 storey you’re ushered into something bold, something warm and something desirable. This Stately 4 bedroom, 3 bathroom 3000+ sq. ft. estate like home is situated on a scenic one acre lot surrounded by trees and wrapped in privacy. The large centre hallway leads you past the formal dining room and into an oversized kitchen and prep area offering an abundance of cupboard and counter space. The upgraded appliances accentuate and remain, as they should, a compliment to this outstanding kitchen. The private coffee bar and serving area affords you the opportunity to brew your morning latté’s with a taste that rivals even the best of the café connoisseurs. Cappuccino anyone? The view from the dining area looks through the sliding doors onto the 2 tiered deck and outdoor entertainment area custom made for those family get togethers or an evening of tranquility. The tree-lined backdrop and secluded yard is quiet and serene, free from visible neighbours. Inside, the expansive main Floor Family room is bathed in sunlight. Cozy up around the fireplace in a room that offers unlimited space for relaxation and family entertainment. Working uninterrupted from home is a breeze in your 14 x 14 professional office. The 4 large upper level bedrooms include an oversized master with 5 piece ensuite complete with dual sinks for your added convenience. The additional 4 piece bath is a real time saver for those morning rushes. The oversized 3 car Heated Garage offers a private walkup from the basement area and provides ample space for the DIY mechanic or hobbyist. A full sized unspoiled basement with RI Bath allows you the opportunity to complete it to your own personal specifications. This is your once in a lifetime opportunity to move into the lifestyle you’ve been deserving. (id:51992)

