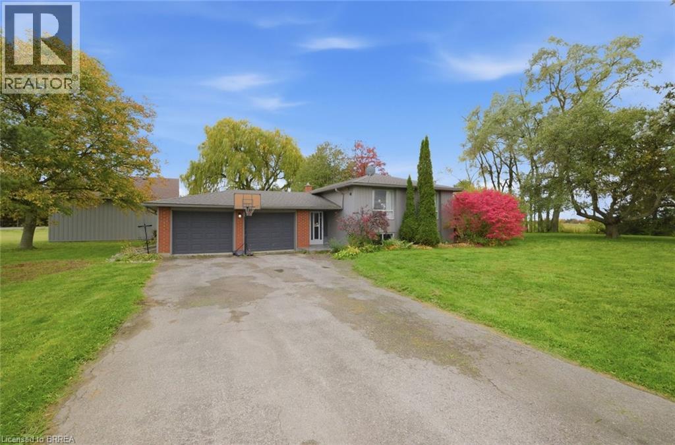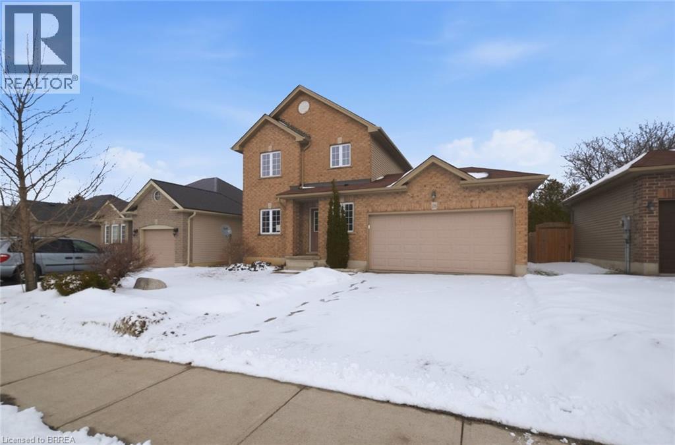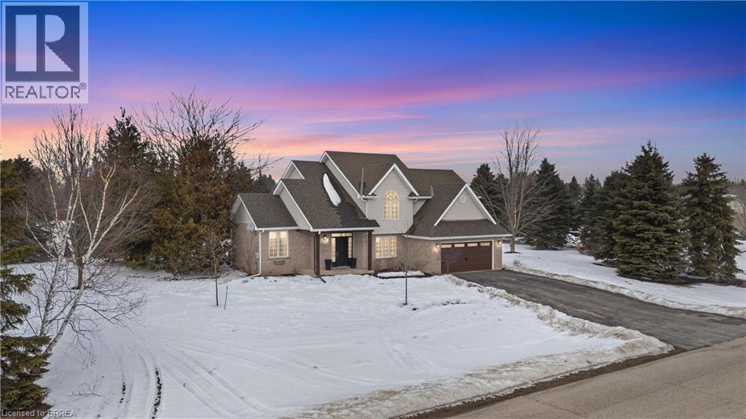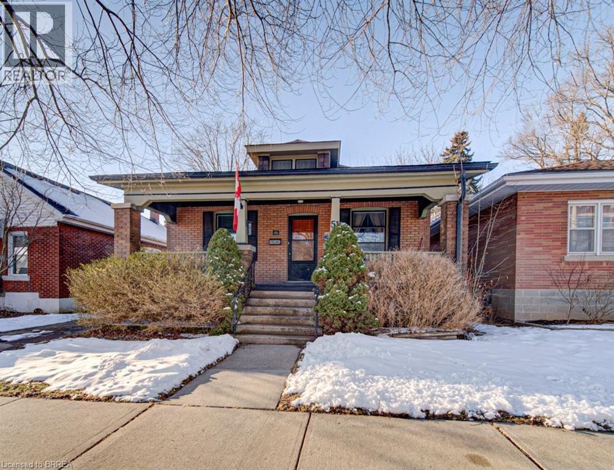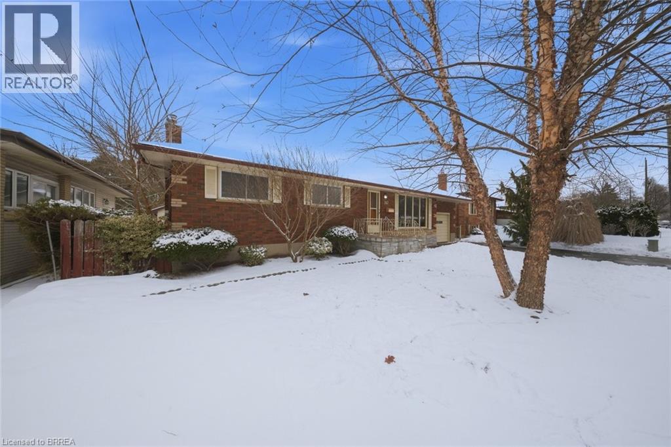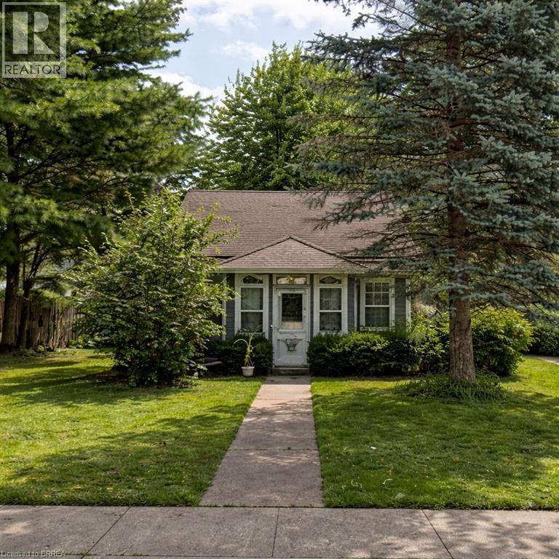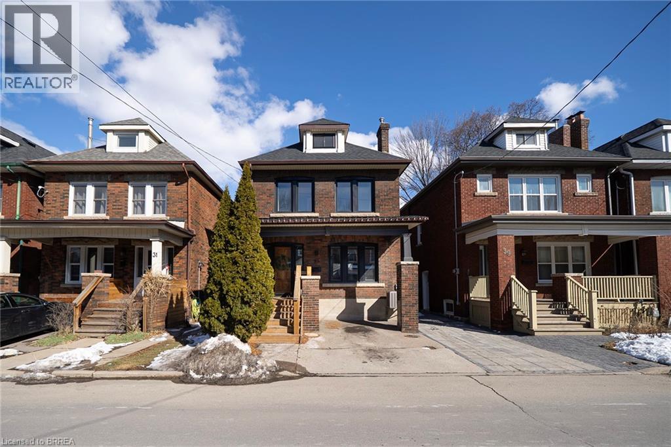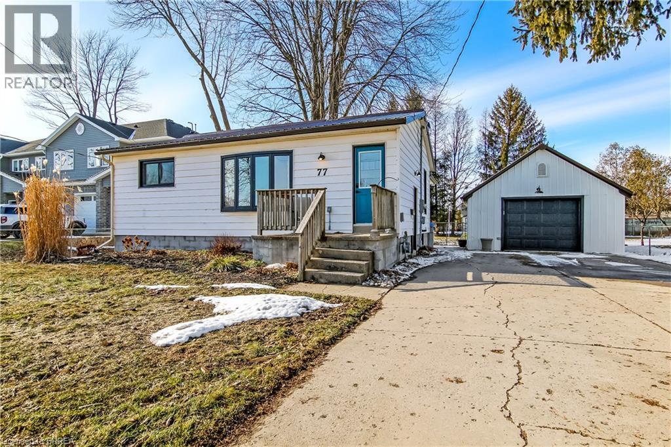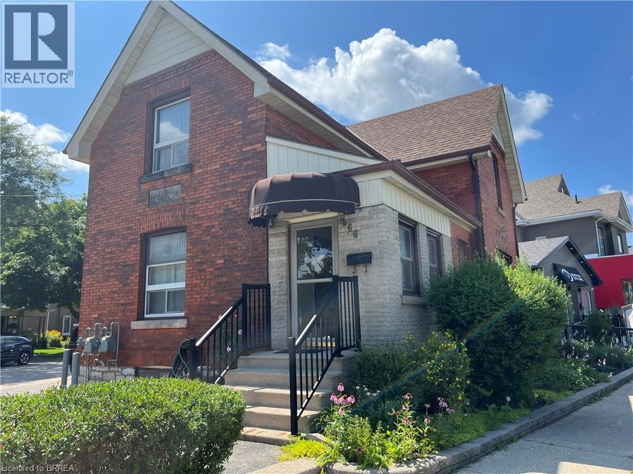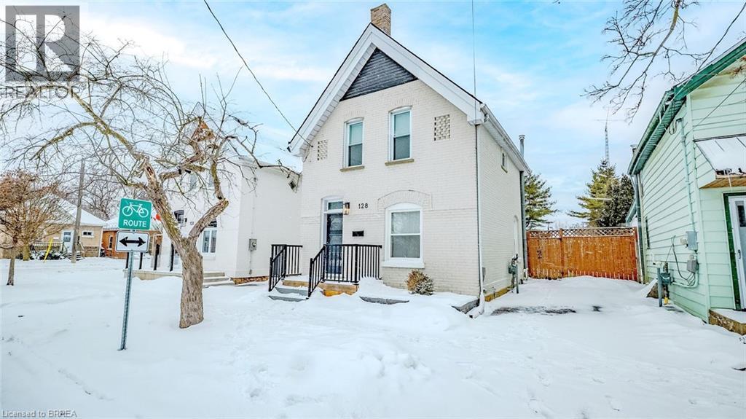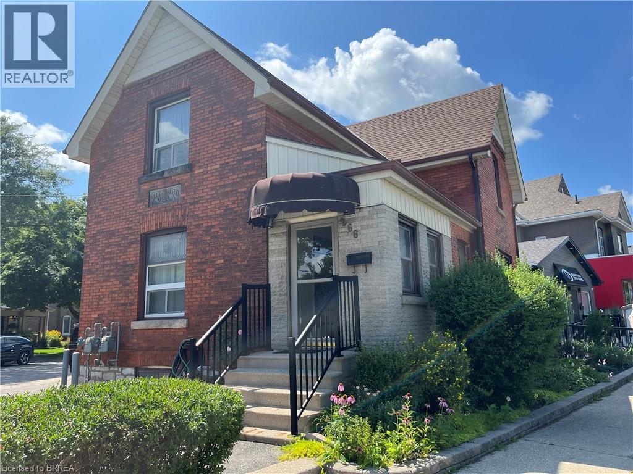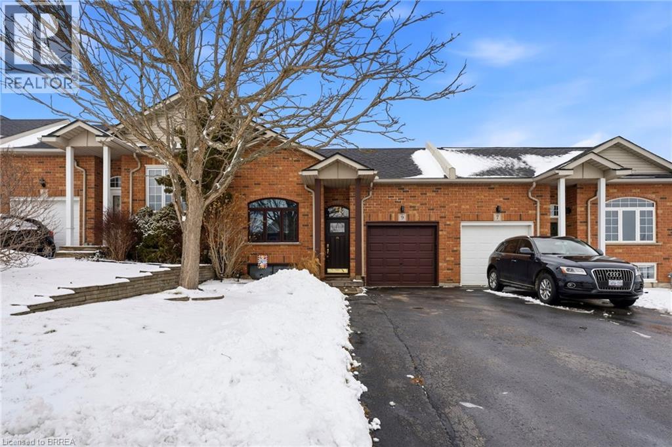2090 Lost Mile Road
Brantford, Ontario
Welcome to 2090 Lost Mile Road—an incredible opportunity to own a raised bungalow on a private and scenic 1.4-acre property with a double car garage and additional outbuilding. This bright 4-bedroom home offers an open-concept layout and a spacious kitchen with abundant cabinetry, ideal for everyday living and entertaining. Enjoy stunning sunrise and sunset views with the peace and privacy of country living, while remaining just minutes to amenities, highway access, excellent schools, and convenient school bus routes. Properties offering this much land, functionality, and value in such a desirable location are rarely available. (id:51992)
28 Tompkins Court
Norwich, Ontario
Welcome to beautiful 28 Tompkins Court—an exceptional fully renovated home tucked away on a quiet, family-friendly court in the heart of desirable Norwich. From the moment you arrive, you’ll appreciate the pride of ownership and peaceful setting this property offers. Inside, this move-in ready 3-bedroom, 1.5-bath home features a bright, open layout with modern updates throughout and a partially finished basement providing flexible space for relaxing evenings, a home office, or family movie nights. The spacious double car garage offers outstanding convenience, while the fully fenced backyard creates a private outdoor retreat—perfect for children to play, pets to roam, or hosting unforgettable gatherings with family and friends. Located in a welcoming community known for its charm, safety, and neighbourly feel, and just minutes to parks, schools, and amenities with easy highway access for commuting. Homes offering this combination of comfort, privacy, and lifestyle are rarely available—an opportunity you won’t want to miss. (id:51992)
25 Brian Drive
Burford, Ontario
Homes like this don’t come along often. Set on an impressive 0.59-acre lot and surrounded by mature trees, this property offers a rare blend of privacy and in-town convenience. Located within walking distance to the arena, schools, fairgrounds, and the town centre — including banking, groceries, and pharmacy — you’ll love the accessibility. Yet with the expansive lot and quiet setting, you’ll almost forget you’re living in town. From the moment you arrive, the curb appeal makes an impression. A beautifully maintained exterior and double car garage set the tone for what’s inside. Step through the front door into over 2,000 sq ft of thoughtfully finished living space. The main level is designed for both everyday comfort and effortless entertaining, featuring two generous living areas and an open-concept kitchen and dining space that naturally brings everyone together. A well-placed powder room serves guests with ease, while direct access from the garage leads into a practical mudroom and laundry area — keeping busy days organized and out of sight. Upstairs, all four bedrooms are located on the same level, offering a functional and family-friendly layout, along with two full bathrooms for added convenience. The lower level offers direct garage access and awaits your personal vision — whether that’s an additional family room, home gym, or potential in-law suite. Step outside and you’ll discover an entertainer’s dream. The expansive backyard is framed by mature trees for exceptional privacy, with endless space for activities, a cozy firepit, pergola, and a large deck ready for summer gatherings. Summers here are truly something special. Space. Privacy. Walkable convenience. This is small-town living at its finest. (id:51992)
51 Brunswick Street
Brantford, Ontario
The oversized front porch says Welcome Home. This sweet home with real hardwood floors, some renovations started and large primary suite in the loft is ideal for someone who wants to roll up their sleeves and put their personal touch on it. Once completed this house will be the perfect family home. Great family location with shopping, parks, daycares, schools, Brantford Red Sox field for summer nights under the ballpark lights, all this walkable from this property. Don't miss out on this diamond in the rough! (id:51992)
247 Memorial Drive
Brantford, Ontario
A rare opportunity awaits in a prime Brantford location. The main floor offers three bedrooms, eat-in kitchen, one washroom with a functional layout. The unfinished basement features a separate rear entrance that is perfect for a legal accessory apartment or duplex conversion to maximize rental income. This solid high demand area is near highways, amenities, and schools ensuring low vacancy and strong appreciation. This solid 1965 brick bungalow sits on an expansive 67’ x 115’ lot and is built to last. (id:51992)
515 Ainley Street
Brussels, Ontario
Experience small-town living at its best in this inviting Brussels home, thoughtfully designed for comfort and everyday convenience. The main floor features a bright eat-in kitchen and a cozy living room - ideal spaces for gathering and everyday living. You'll also find the convenience of main-floor laundry, a spacious primary bedroom, and a 4-piece bathroom all on the main level. Upstairs, two additional bedrooms and a 3-piece bathroom provide excellent space for children, guests, or a home office. Patio doors off the kitchen lead to a generous backyard - perfect for kids, pets, or summer entertaining. Situated on a 66.5' x 132' lot on a quiet side street, this property is within walking distance to the ball park, conservation area, and uptown shops. A wonderful opportunity to enjoy the charm of small-town living with amenities close by. (id:51992)
35 Rutherford Avenue
Hamilton, Ontario
Welcome home to 35 Rutherford Avenue, a handsome 2.5 storey century home in Hamilton’s St. Clair neighbourhood. This well-maintained property offers 4 bedrooms, 2 bathrooms, 1,415 sq ft plus a basement with separate side entrance, blending original character with modern updates. The all brick exterior offers strong curb appeal with new roof (2025), repointed brick and parging (2020), updated front porch (2023), storm doors (2021), and front windows (2021) that enhance the appearance and reflect the care & maintenance throughout the property. The main floor features a welcoming foyer with a solid wood front door, hardwood flooring and beautiful millwork throughout the living & formal dining rooms. An elegant interior pass-through opening between the foyer and living room enhances sightlines and natural light. The living room includes large front windows and a fireplace converted to a Napoleon gas unit (2021). Both the living room and formal dining room showcase decorative stained glass windows, while original baseboards and wood casings highlight the home’s character and craftsmanship. The updated kitchen (2023) offers slate flooring, granite countertops, and a newer dishwasher (2023), with rear yard access and basement stairs. The second floor includes 3 bedrooms, an updated 4 piece bathroom with new vanity and penny tile, and updated trim (2023) throughout. The third floor features a finished attic serving as the 4th bedroom, providing flexible space for a bedroom, office, or additional living area. The basement with separate side entrance includes a recreation room, laundry, 3 piece bathroom, and updated A/C (2021). The fenced and private rear yard offers a lush setting with a raised deck (2023) and storage shed. Located in Hamilton’s St. Clair neighbourhood, this home offers convenient access to parks, amenities, the Wentworth Stairs, the Escarpment Rail Trail, and the Sherman Access for easy mountain access. (id:51992)
77 Doune Street
Strathroy, Ontario
Great opportunity to own this beautifully updated 2-bedroom home situated on a generous 67 x 132 ft fully fenced lot on a quiet dead-end street. Enjoy the perfect blend of privacy and convenience, just minutes to downtown, highway access, and nearby conservation trails. Move-in ready with modern finishes throughout, the main floor features durable laminate flooring and a bright, functional layout. The updated kitchen is sure to impress with quartz countertops, white cabinetry, tiled backsplash, stainless steel appliances, and a high-end stainless range hood. The spacious primary bedroom includes two double closets plus a large linen closet, while the second bedroom is bright and welcoming. The 4-piece bath offers a newer tub and surround along with excellent storage. Off the kitchen is a sunroom with in-floor warming that provides a cozy space to relax year-round. Step outside to a northwest-facing deck shaded by a mature maple tree, overlooking the expansive, fully fenced backyard complete with a large garden shed. The detached 1.5-car garage is both heated and insulated—ideal for hobbies, storage, or workshop space. A fantastic property for first-time buyers, downsizers, or anyone seeking a quiet location close to amenities. (id:51992)
266 Brant Avenue
Brantford, Ontario
Prime Location for your business to thrive on high traffic Brant Ave with 6 on site parking spaces and lots of free street parking on Brant Ave & Ada Ave, was used as a hair salon for years, could be ideal for a office, hair or nail salon, any kind of therapist, retail store with large pylon sign for great exposure on busy Brant Ave. Approx 850 sq ft. with basement space for storage, FA Gas heat & Central Air, on the corner of Brant Ave & Ada Ave. Tenant responsible for lawn maintenance & snow removal plus utilities. Great opportunity for the smart business owner. Immediate Possession available. (id:51992)
128 Cayuga Street
Brantford, Ontario
Welcome to 128 Cayuga Street, a beautifully updated all-brick century home available for lease in the sought-after Eagle Place West neighbourhood! Offering approximately 1,200 sq ft of finished living space with 3 bedrooms and 1.5 bathrooms, this move-in ready home blends timeless character with modern style and functionality. Step inside to an inviting open-concept main floor featuring wide-plank engineered hardwood flooring, custom cabinetry, and a bright, modern kitchen complete with stainless steel appliances and a stunning exposed brick feature wall, perfect for entertaining or everyday living. The main level also includes the convenience of main-floor laundry and a stylish powder room. Upstairs, you’ll find carpet-free bedrooms filled with natural light, along with additional storage space in the basement. Outside, enjoy a fully fenced backyard with a stone patio, green space, and a shed for extra storage, plus the added bonus of a private single-wide driveway. Located close to parks, schools, scenic trails, the Grand River, and everyday amenities, this home offers comfort, charm, and convenience in one fantastic lease opportunity. (id:51992)
266 Brant Avenue
Brantford, Ontario
Prime Location for your business to thrive on high traffic Brant Ave with 6 on site parking spaces and lots of free street parking on Brant Ave & Ada Ave, was used as a hair salon for years, could be ideal for a office, hair or nail salon, any kind of therapist, retail store with large pylon sign for great exposure on busy Brant Ave. Approx 850 sq ft. with basement space for storage, FA Gas heat & Central Air, on the corner of Brant Ave & Ada Ave. Tenant responsible for lawn maintenance & snow removal plus utilities. Great opportunity for the smart business owner. Immediate Possession available. (id:51992)
9 Millcroft Drive
Simcoe, Ontario
No Movers required! Fully furnished immaculate 4 bedroom, 2 bathroom freehold bungalow with many upgrades. Features include carpet free maple hardwood flooring, granite counter tops, 3 sided gas fireplace, fully finished basement with rec room, updated bathroom with heated floor and glass shower, inside entry to garage, underground Rainbird sprinkler system, 40 year roof installed in 2020, walk out to a wonderful deck, this home shows well. Walking distance to parks, schools, and shopping. All appliances, decor, and contents of the home included in the sale of the property. (id:51992)

