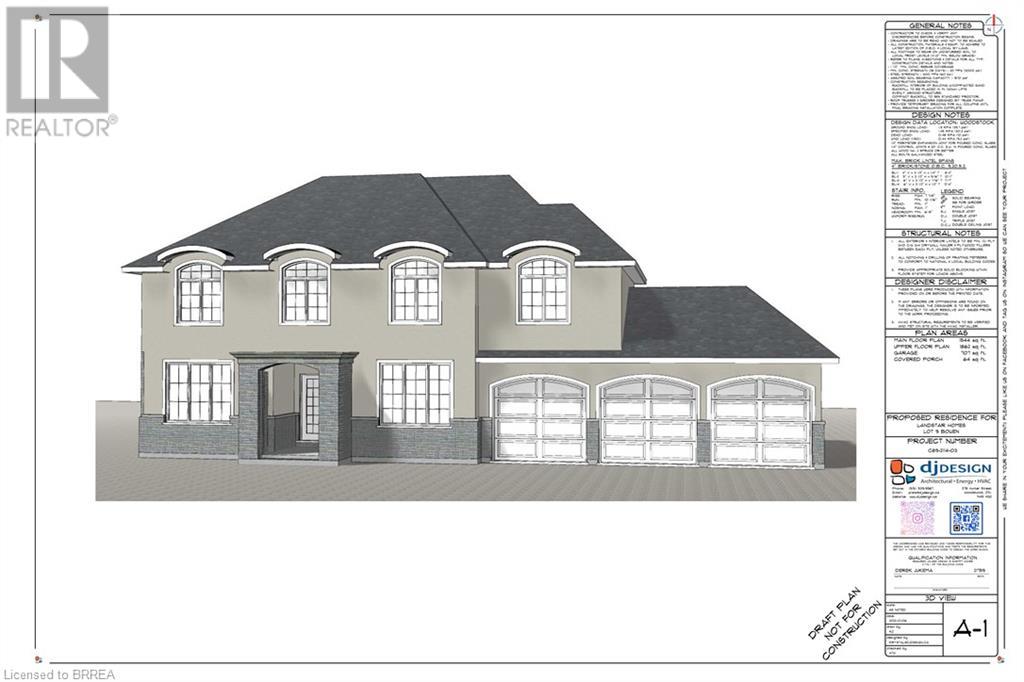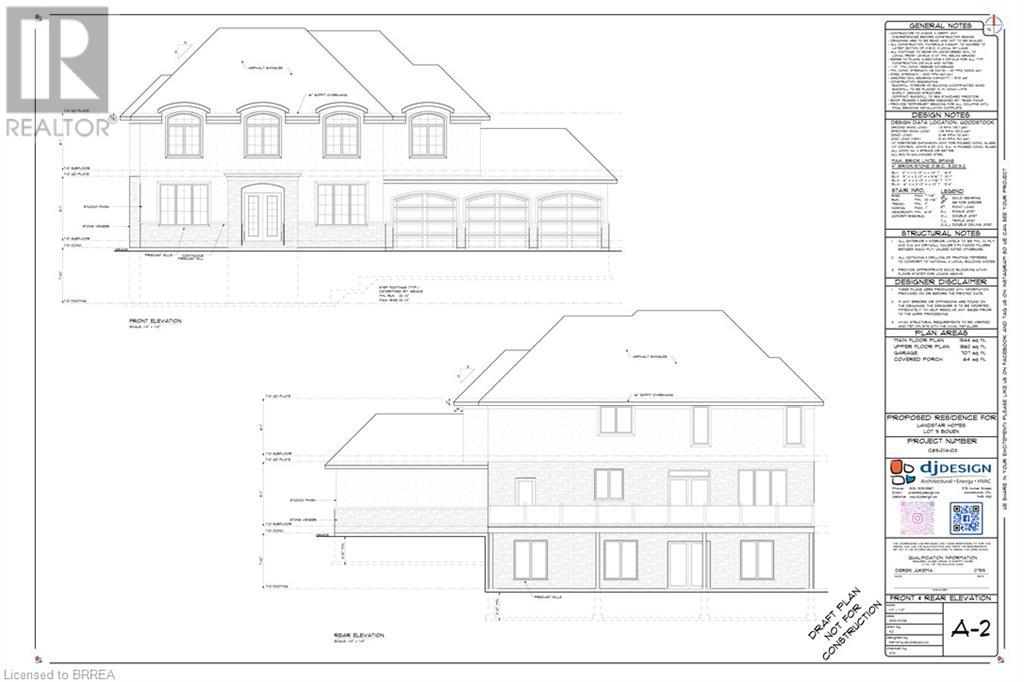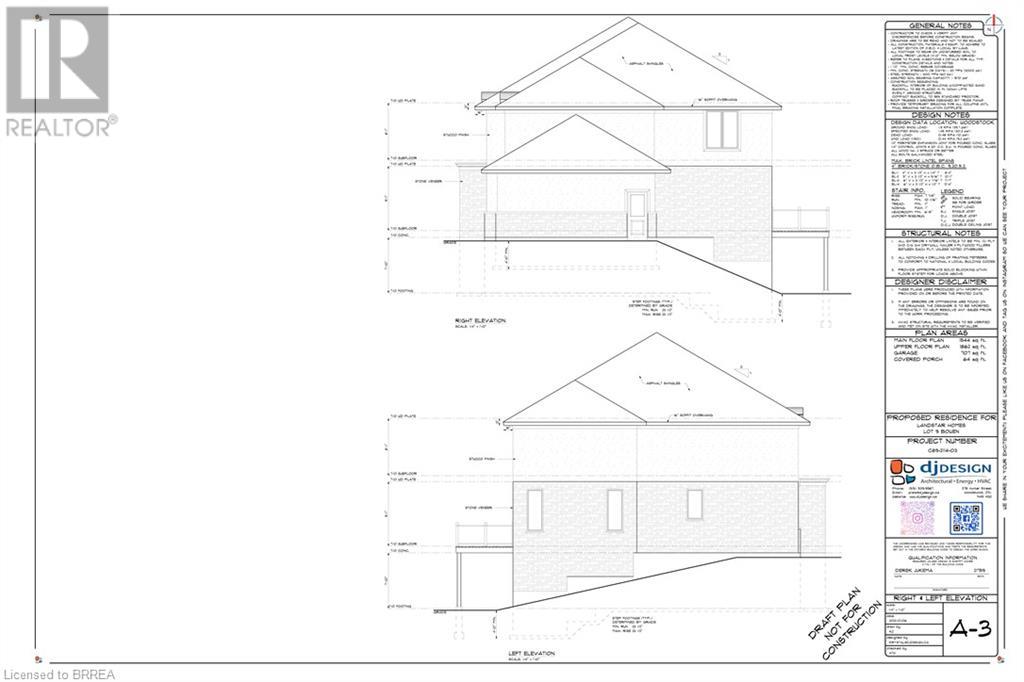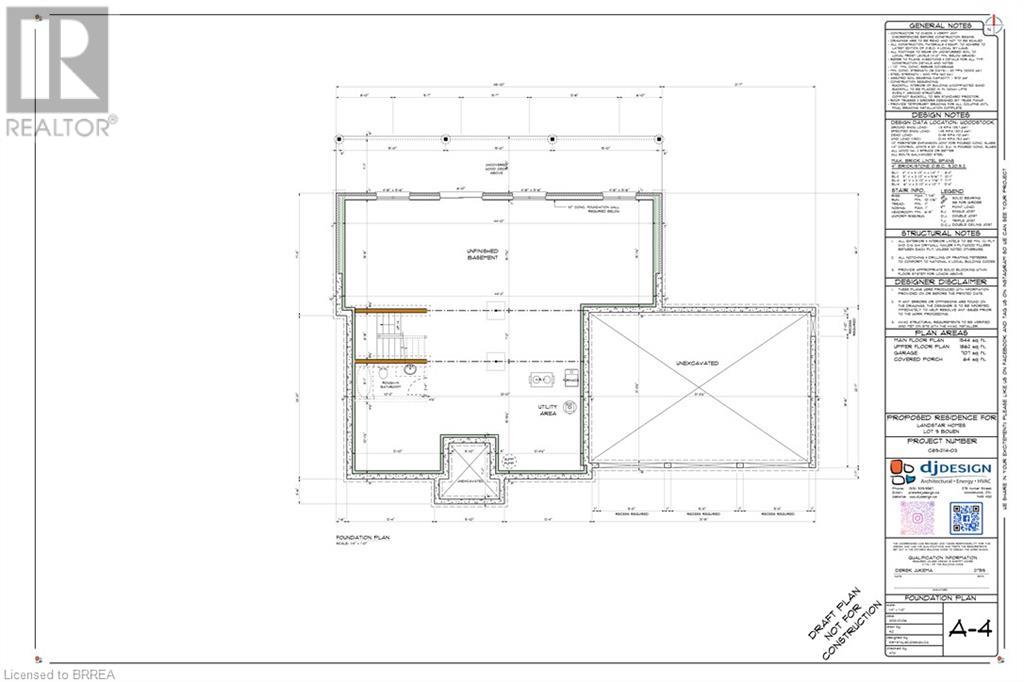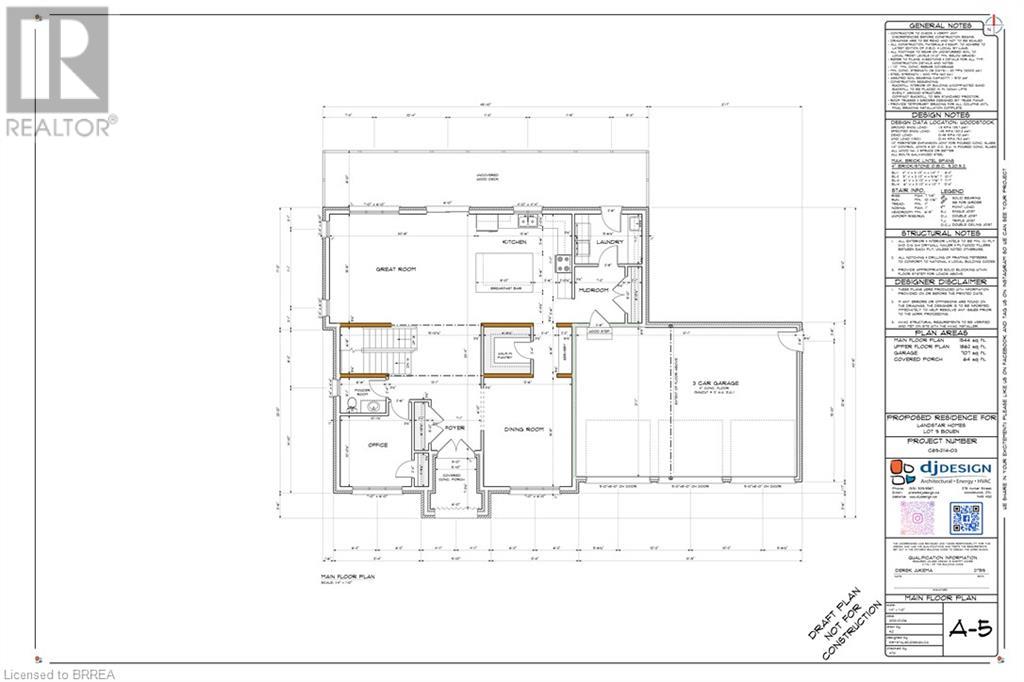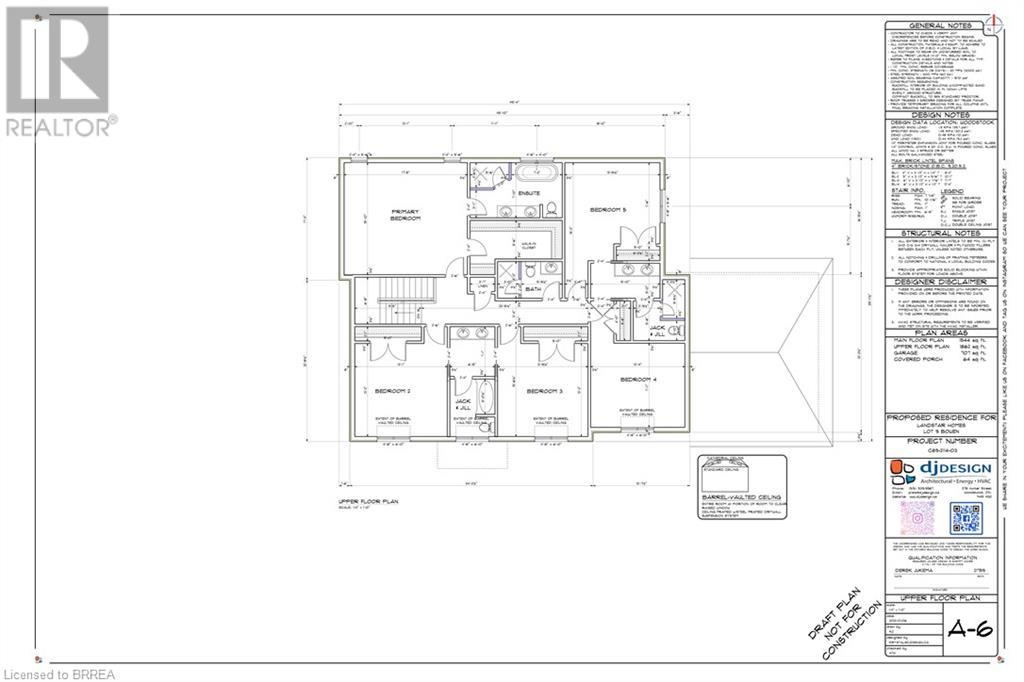5 Bedroom
5 Bathroom
3406 sqft
2 Level
Central Air Conditioning
Forced Air
$1,875,000
ASSIGNMENT SALE! To Be Built! This immaculate 2 Story, 5 Bedroom Home is sitting on 0.79 acres and is situated in the desirable city of Oakland! This custom built home is complete with modern finishes as well as a three car attached garage and 3,406 square feet of finished living space! The open concept main level showcases a large Great room with a gas fireplace and glass sliding doors to the back deck overlooking the green space, a gourmet kitchen with a quartz countertop, an island and walk-in pantry, a formal dining room, an office and a 2-piece powder room. The second floor boasts of 5 generously sized bedrooms, and 4 bathrooms. The Primary Bedroom features a walk-in closet and an ensuite 5- piece bathroom with custom glass shower. Engineered hardwood flooring and pot lights flow seamlessly throughout. Upgrades and high end finishes will not disappoint. The lower level features a walkout to the backyard and can be finished to boast whatever your heart desires. Located minutes away from the Amenities Oakland has to offer as well as a short drive to Simcoe, Port Dover and Brantford! (id:51992)
Property Details
|
MLS® Number
|
40591158 |
|
Property Type
|
Single Family |
|
Amenities Near By
|
Place Of Worship |
|
Community Features
|
Quiet Area |
|
Features
|
Automatic Garage Door Opener |
|
Parking Space Total
|
9 |
Building
|
Bathroom Total
|
5 |
|
Bedrooms Above Ground
|
5 |
|
Bedrooms Total
|
5 |
|
Architectural Style
|
2 Level |
|
Basement Development
|
Unfinished |
|
Basement Type
|
Full (unfinished) |
|
Construction Style Attachment
|
Detached |
|
Cooling Type
|
Central Air Conditioning |
|
Exterior Finish
|
Brick, Stone, Stucco |
|
Foundation Type
|
Poured Concrete |
|
Half Bath Total
|
1 |
|
Heating Fuel
|
Natural Gas |
|
Heating Type
|
Forced Air |
|
Stories Total
|
2 |
|
Size Interior
|
3406 Sqft |
|
Type
|
House |
|
Utility Water
|
Drilled Well |
Parking
Land
|
Acreage
|
No |
|
Land Amenities
|
Place Of Worship |
|
Sewer
|
Septic System |
|
Size Frontage
|
57 Ft |
|
Size Irregular
|
0.793 |
|
Size Total
|
0.793 Ac|1/2 - 1.99 Acres |
|
Size Total Text
|
0.793 Ac|1/2 - 1.99 Acres |
|
Zoning Description
|
Sr |
Rooms
| Level |
Type |
Length |
Width |
Dimensions |
|
Second Level |
3pc Bathroom |
|
|
Measurements not available |
|
Second Level |
4pc Bathroom |
|
|
Measurements not available |
|
Second Level |
Bedroom |
|
|
13'7'' x 13'5'' |
|
Second Level |
Bedroom |
|
|
13'4'' x 11'11'' |
|
Second Level |
4pc Bathroom |
|
|
Measurements not available |
|
Second Level |
Bedroom |
|
|
15'6'' x 12'9'' |
|
Second Level |
Bedroom |
|
|
15'6'' x 13'1'' |
|
Second Level |
Full Bathroom |
|
|
Measurements not available |
|
Second Level |
Primary Bedroom |
|
|
17'5'' x 15'10'' |
|
Main Level |
Office |
|
|
10'0'' x 10'1'' |
|
Main Level |
2pc Bathroom |
|
|
Measurements not available |
|
Main Level |
Living Room |
|
|
20'8'' x 15'5'' |
|
Main Level |
Kitchen |
|
|
13'6'' x 14'7'' |
|
Main Level |
Mud Room |
|
|
7'2'' x 8'0'' |
|
Main Level |
Laundry Room |
|
|
9'6'' x 7'1'' |
|
Main Level |
Pantry |
|
|
12'6'' x 6'8'' |
|
Main Level |
Dining Room |
|
|
15'5'' x 12'6'' |
|
Main Level |
Foyer |
|
|
7'1'' x 6'10'' |

