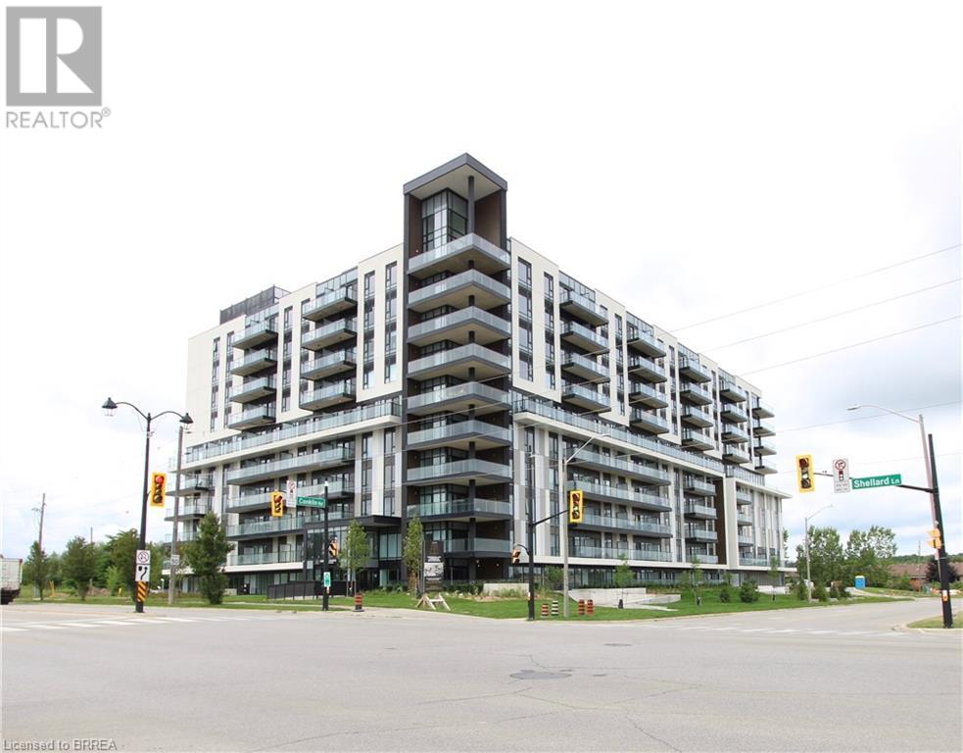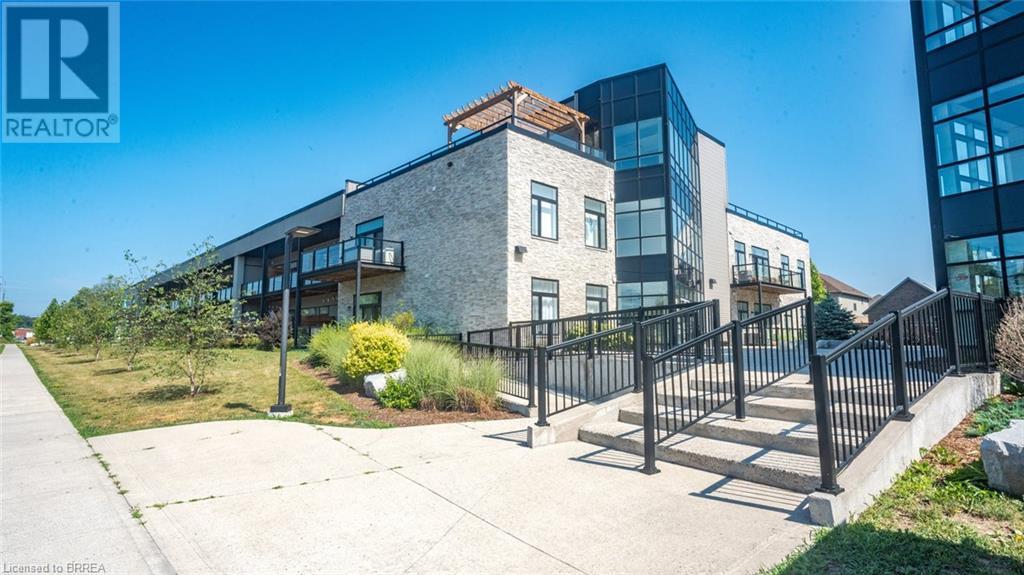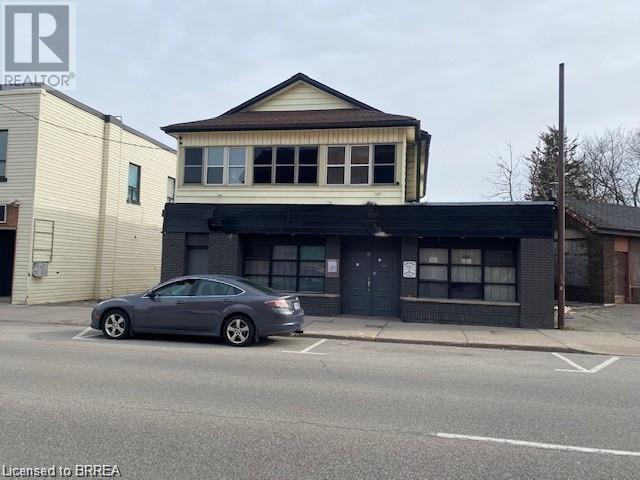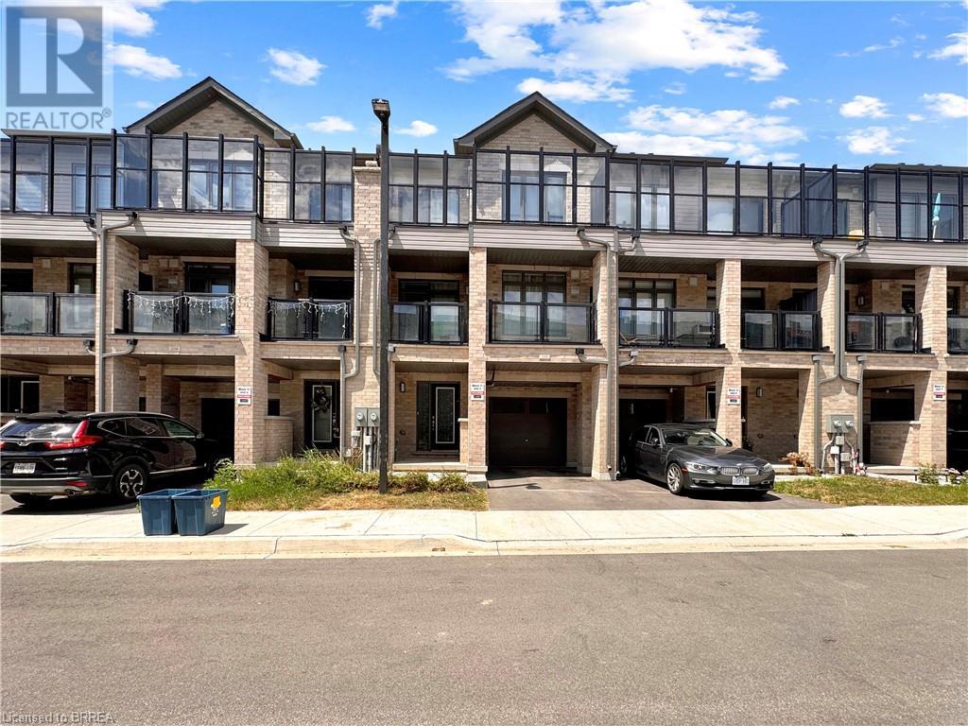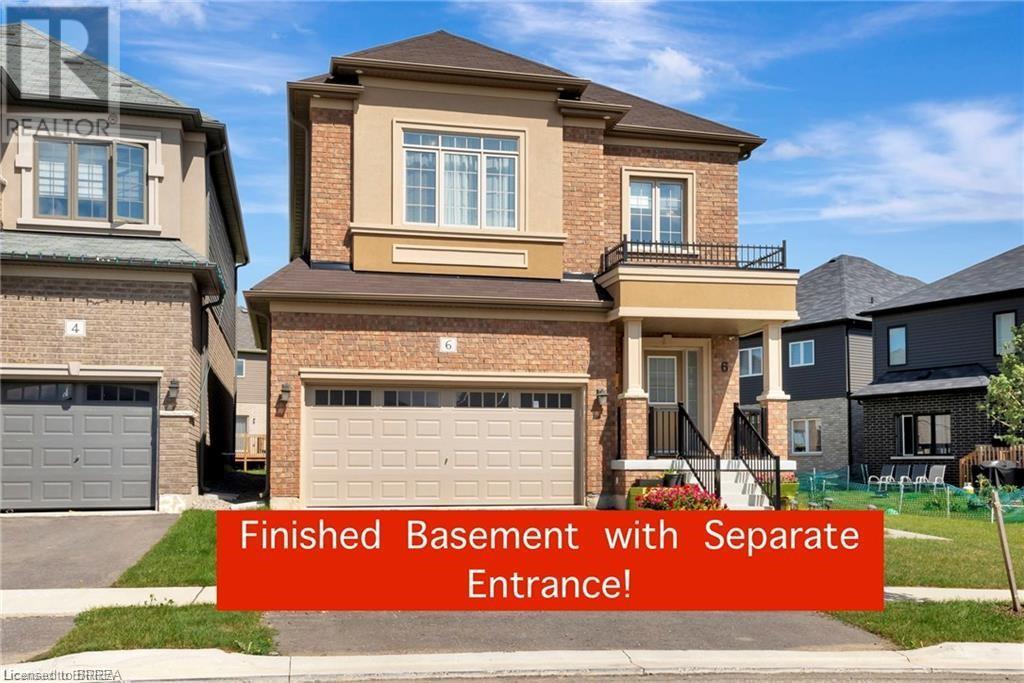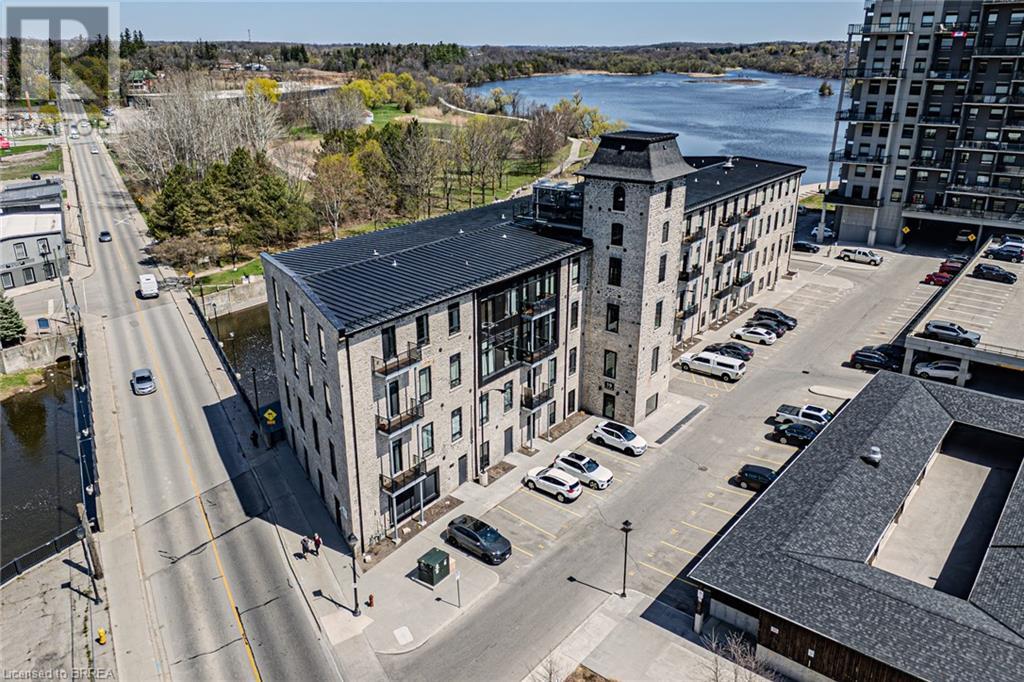143 Campbell Street
Brantford, Ontario
Why buy a condo when you can own a freehold home with no fees—and for less? Welcome to 143 Campbell Street, a beautifully updated detached bungalow in the heart of Brantford. Offering 700 sq ft of stylish main-floor living, this 1-bedroom plus den, 1-bath home is ideal for first-time buyers, downsizers, or anyone looking for a turnkey property.This cozy home has been fully renovated with all the essentials taken care of. It features newer windows and doors, a modern gas furnace and central air, an owned tankless hot water heater, updated plumbing and electrical, and appliances including a gas stove. The in-suite laundry includes a gas dryer.Inside, you’ll find modern flooring, trim, large baseboards, updated lighting, and a refreshed kitchen and bathroom—all finished in a clean, contemporary style. Year-round, ample street parking is available. Outside, the home features a large backyard on a 130 ft deep lot, refreshed landscaping, 2024 eavestroughs, and great curb appeal. Just move in and enjoy!Located close to shopping, transit, trails, and schools—this is smart, stress-free homeownership. (id:51992)
575 Conklin Road Unit# 1004
Brantford, Ontario
Experience modern living in this stunning brand new 1-bedroom + den + study condo, perfectly situated in the desirable West Brant community. Thoughtfully designed with style and functionality in mind, this unit features 2 full bathrooms, an upgraded kitchen with sleek countertops, stainless steel appliances, and soaring 9' ceilings that create a bright and airy atmosphere. Enjoy floor-to-ceiling windows that fill the space with natural light and offer unobstructed views. Step out onto your private balcony—ideal for morning coffee or evening unwinding. The versatile den and separate study offer flexible spaces that can be tailored to your lifestyle—perfect for a home office, guest room, creative studio, or reading nook. Additional highlights include keyless entry, secure underground parking, a personal locker, and access to premium amenities including a fully equipped gym, yoga studio, and a party room available for private rental—everything you need for comfort, wellness, and convenience. Located close to major shopping centers, scenic parks, and public transit, this condo offers the perfect blend of location, lifestyle, and luxury. Don’t miss your chance to call one of Brantford’s newest and most vibrant communities home! (id:51992)
85 Morrell Street Unit# 103a
Brantford, Ontario
Experience effortless modern living in this stylish ground-floor 2-bedroom, 1-bathroom suite—designed with both comfort and convenience in mind. Featuring soaring ceilings and a bright, open-concept layout, the spacious living and kitchen area is ideal for entertaining guests or unwinding in style. Sleek contemporary finishes, abundant natural light, and a generous private balcony create an inviting atmosphere throughout. This unit comes complete with all appliances, in-suite laundry, and two dedicated parking spaces—a rare and valuable feature. Enjoy access to outstanding shared amenities, including the expansive BBQ patio —perfect for outdoor dining and social gatherings. Ideally located near the Grand River, Rotary Bike Park, Wilkes Dam, Brantford General Hospital, and a range of popular restaurants, this home places everything you need right at your doorstep. (id:51992)
409 Colborne Street
Brantford, Ontario
Location, location, location! This C8 Zoning (General Commercial Zone) mixed-use standalone building sits on bus and GO Transit routes, offering convenience and accessibility. The main floor boasts a commercial retail space spanning 2,594 square feet, with an unfinished partial basement area ideal for storage. The second storey, measuring 1,196 square feet, contains a 3-bedroom residential apartment and a bachelor apartment. With C8 Zoning this property generates great cash flow, totaling $7500 a month plus utilities. It's conveniently located within walking distance to the downtown core, Wilfrid Laurier University, Conestoga College, the casino, and Harmony Square. Additionally, the building provides 6 parking spots located at the rear of the building with access from the side street. (id:51992)
70 Colborne Street
Brantford, Ontario
Prime Downtown Brantford Investment Opportunity! Perfectly positioned in the vibrant heart of downtown Brantford, this fully occupied mixed-use property offers an exceptional blend of convenience, high demand, and significant investment potential. Located directly across from Canada’s largest YMCA, the bustling casino, and Wilfrid Laurier University’s Brantford campus, this property is at the epicenter of a dynamic, rapidly evolving student and professional community. The property includes five fully leased residential units, catering to a growing and steady student population of over 2,700 undergraduates and graduates, ensuring reliable rental income. The four ground-floor commercial units offer prime retail spaces in a high-traffic, sought-after downtown location with excellent visibility and consistent foot traffic from students, professionals, and local residents. The property features 10,946 sq. ft. of above-grade space and an additional 3,000 sq. ft. of below-grade space that provides diverse rental opportunities, ideal for storage, retail expansion, or other creative uses. Furthermore, the untapped attic space presents a unique opportunity for further development, whether expanding an existing residential unit for premium living or creating an entirely new unit with stunning views of the casino and Grand River. With the ongoing transformation of Laurier Brantford and the surrounding downtown area, this property is perfectly positioned to continue benefiting from year-round demand from students, professionals, and businesses. The added potential for development of the attic and below-grade spaces presents an exciting opportunity for investors looking to maximize returns and capitalize on the area’s continued growth. (id:51992)
585 Colborne Street Unit# 1105
Brantford, Ontario
Welcome to this beautifully designed 3-bedroom, 2.5-bath end-unit FREEHOLD townhome, just 2 years new and thoughtfully upgraded throughout. From the moment you step inside, you’ll appreciate the warm, open-concept layout, featuring stylish new flooring, elegant hardwood stairs, and a chef-inspired kitchen with quartz countertops, stainless steel appliances, and plenty of space for cooking and entertaining. The bright breakfast area walks out to a private balcony—perfect for morning coffee or evening relaxation. Upstairs, the spacious primary suite offers a serene retreat with a 4-piece ensuite, double closets, and its own private balcony. With parking for two (garage + driveway) and a convenient ground-level entrance, this home is as functional as it is beautiful. Located in a family-friendly neighbourhood close to parks, schools, shopping, transit, and with easy access to major highways, this move-in-ready gem delivers the perfect blend of comfort, convenience, and contemporary style. (id:51992)
6 Tarrison Street
Brantford, Ontario
EATURES: **FULLY FINISHED BASEMENT WITH A SEPARATE ENTRANCE, A PREMIUM EXTENDED LOT, HARDWOOD FLOORING AND 9-FT CEILINGS ON BOTH LEVELS, AN UPGRADED STAIRCASE, A LARGE UPGRADED DECK, AND A STYLISH MEDIA WALL IN THE FAMILY ROOM WITH A MODERN FIREPLACE AND 5 MINUTES DRIVE TO HIGHWAY 403** Welcome to this stunning, nearly-new two-story home, perfectly situated on a premium extended lot. As you enter through the grand foyer, you’ll be greeted by an expansive open-concept design featuring a modern kitchen, dining area, and living room. The elegant space is highlighted by a cozy fireplace with a contemporary media wall, and a glass sliding door that seamlessly connects to a spacious deck and backyard. The main level also includes a stylish 2-piece powder room for added convenience. Upstairs, the generously sized primary bedroom offers a luxurious retreat with a 4-piece ensuite and a walk-in closet. Three additional well-appointed bedrooms and another spacious 4-piece bathroom provide ample space for family and guests. The finished basement, complete with its own separate entrance, enhances the home’s versatility. It includes a large recreational room, a den or office space, a 3-piece bathroom, and a kitchenette—perfect for extended family or entertaining. Modern finishes throughout the home, including 9-ft ceilings on both the main and second levels, gleaming hardwood flooring, and upgraded stairs stained to match. The kitchen features a chic countertop and backsplash, complemented by stainless steel appliances. Additional upgrades include contemporary light fixtures and a 2-car attached garage. Situated in a new subdivision off Hardy Rd, this home is conveniently located 5 minutes drive to Highway 403, a golf course, schools, shopping, parks, and trails. Discover all the amenities Brantford has to offer. Don’t miss out—book your showing today! (id:51992)
530 Mount Pleasant Road
Brantford, Ontario
Location, location! Enjoy country living just minutes from city conveniences. Welcome home to 530 Mount Pleasant Road, an adorable bungalow situated on 1.65 acres. This 3-bedroom, 1.5-bathroom home is loaded with charm. Enter inside a spacious foyer, opening to the large formal dining room, the perfect place to host gatherings. Off the dining room is a cozy sitting room that has a sliding door to the back deck. The eat-in kitchen offers ample storage space. The living room is a great space to enjoy with large windows and a wood fireplace. The spacious primary bedroom offers a convenient 2-piece ensuite bathroom. The main floor is complete with 2 additional bedrooms, one currently being used as an office and a 4-piece bathroom. This property has multiple outbuildings including a 2-car detached garage, a large workshop which consists of workshop space, a breezeway, and a recreation space with a bar. A 2-door barn and a 5-bay pole barn complete the property. This is one you will not want to miss! (id:51992)
112 King Street
Burford, Ontario
Rare opportunity to own a mixed used commercial property in Burford’s downtown core. This property has been extensively renovated with loads of cosmetic and mechanical upgrades throughout. This property has been well maintained and comes fully tenanted. Main floor commercial space with a 4 bedroom residential apartment upstairs. The upper unit is massive and nicely modernized with an updated kitchen, flooring, and 4 piece bathroom. Quaint backyard area for the tenants use. The lower unit offers a good sized open retail space re-drywalled with newer flooring. Office space in the back with storage and newer commercial 2 pc bathroom. Large basement is good for the commercial tenants storage. F/air gas furnace and C/air for the lower and electric baseboard and heat pump for the upper. Great visibility and plenty of street parking out front. This property presents a nice long term opportunity to expand your investment portfolio in this growing community just west of Brantford. *Property for sale only, business not included.* Please book your private viewing and do not go direct without an appointment. (id:51992)
415 Chatham Street
Brantford, Ontario
CALLING ALL INVESTORS - An exceptional investment opportunity awaits you at 415 Chatham Street, Brantford. This triplex currently offers a yearly rental income of $72,600, with a potential cap rate of 3.41%!! With three fully occupied units, each comprising 2 bedrooms and 1 full bathroom, this property promises both immediate cash flow, currently over $2400/month (with the potential for more) and long-term value appreciation. This building is fully legal and permitted with all headaches taken care of. Updates include a newer roof, windows, all units freshly painted and updated, some plumbing and wiring also updated. A minor variance was done for parking, giving each unit its own exclusive parking space. The main and upper unit both have their own separate panel and the lower unit is wired for separate metering. You don’t want to miss out on adding this fantastic turnkey triplex to your portfolio. Check out the feature sheet for a full list of upgrades. (id:51992)
448 West Street Unit# Lower
Brantford, Ontario
Step into the inviting comfort of 448 West Street, nestled in the vibrant city of Brantford. This residence boasts a strategic location, placing you in close proximity to major highways and transportation arteries, ensuring seamless connectivity. Additionally, the convenience of nearby plazas featuring renowned retail outlets and dining establishments enriches your living experience. The lower unit presents a delightful layout, comprising two bedrooms, a modern 3-piece bathroom complete with private laundry facilities, and an airy open-concept design. Outside, a private driveway and outdoor space provide both functionality and tranquility. Discover the allure of this home through its recent updates, promising a contemporary and welcoming ambiance. Furthermore, tenants enjoy the advantage of paying only 40% of the utility bills, enhancing affordability and convenience. Welcome to a lifestyle of comfort, convenience, and contemporary living at 448 West Street. (id:51992)
19 Guelph Avenue Unit# 105
Cambridge, Ontario
Introducing this stunning 2-Storey Condo in the Riverbank Lofts Building located in the Historic Downtown Hespeler! Experience the perfect blend of modern luxury and historic charm, set in a beautiful historical building conversion right along the scenic Speed River. The building was developed in 1847 by Jacob Hespeler, and used as a mill, distillery, and even a plumbing factory before being converted into a luxury condominium apartment building. Once inside this home; you will be captivated by soaring ceilings, huge oversized windows that flood the space with natural light, original wood beams and gorgeous hardwood floors throughout the main living spaces. Enjoy cozy evenings in the living area featuring a custom built-in entertainment centre with an electric fireplace with amazing views of the river just outside the windows. The custom designed eat in kitchen is complemented with upgraded appliances, quartz countertop's; and a hidden pantry cleverly tucked beneath the stairs, offering both beauty and functionality. Juliette balconies add a touch of European elegance through out, while a convenient 2-piece powder room on the main level is perfect for guests. Up the beautiful staircase you will find the unique catwalk which connects the two spacious bedrooms, each boasting its own private ensuite bathroom and stylish sliding barn doors, along with the convince of the bedroom level laundry. The Primary bedroom; again a custom one-of-a-kind design, offers built in side tables, sound dampening curtains, and flawlessly designed walk in closet; while the second bedroom offers a built in storage and desk system, along with its own private bathroom. Offering 2 parking spots, amenities include 3 common lounges, fitness centre, bike storage room with dog wash station; all within this secure building. This home is steps away from the boutiques, cafés, parks and river views of downtown Hespeler Village, offering the ultimate urban lifestyle in a picturesque riverside setting. (id:51992)


