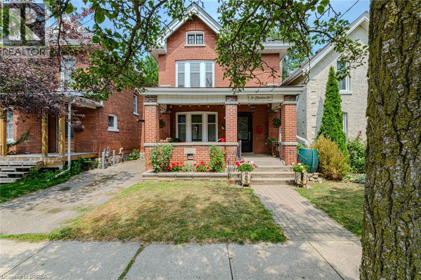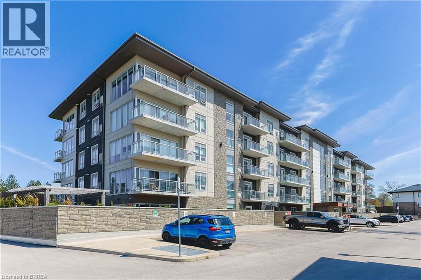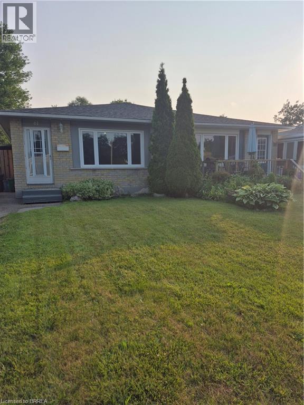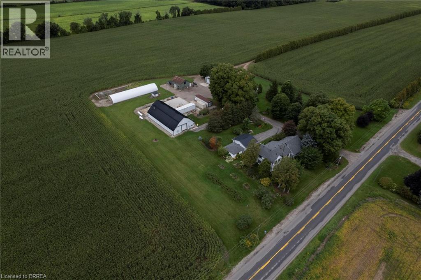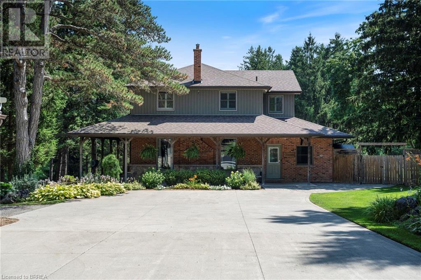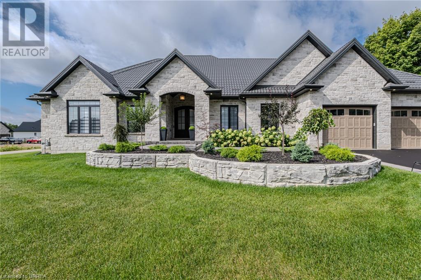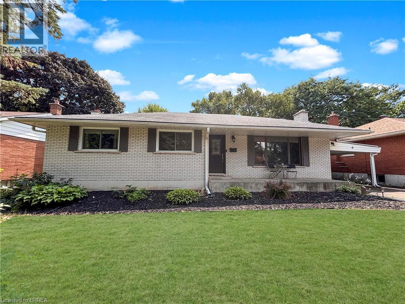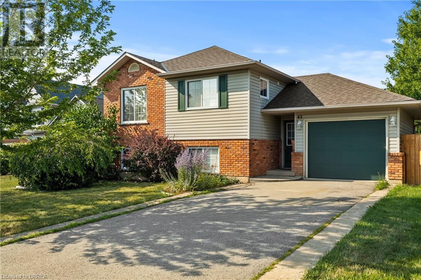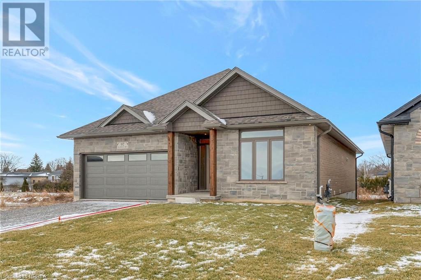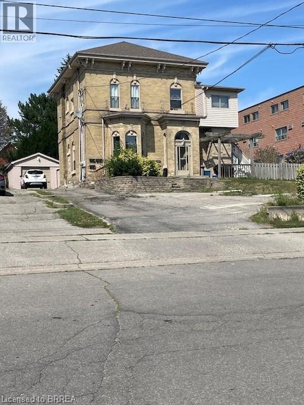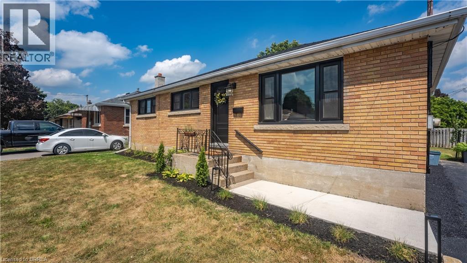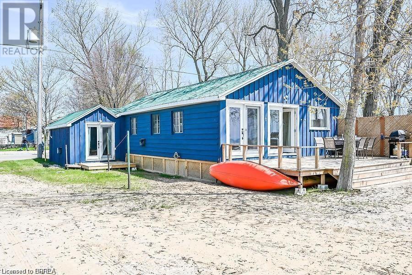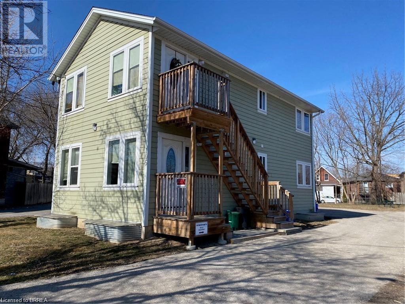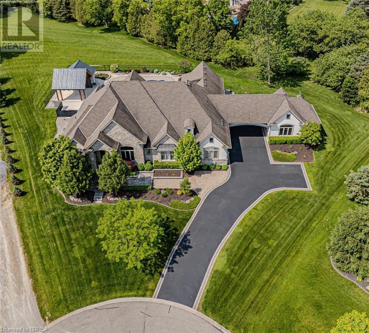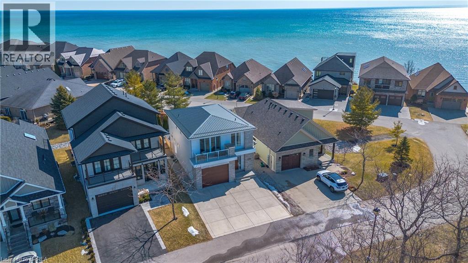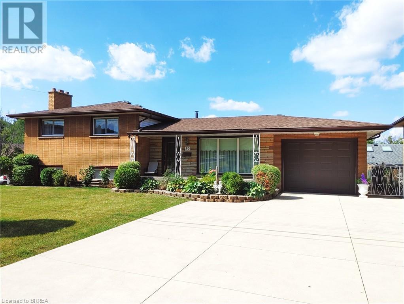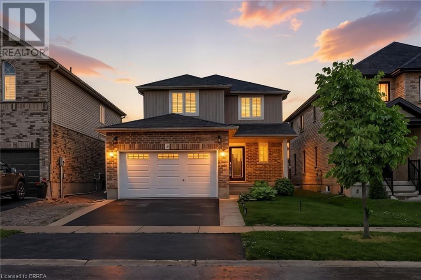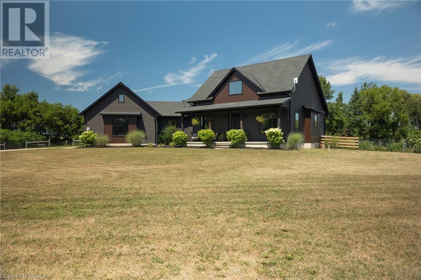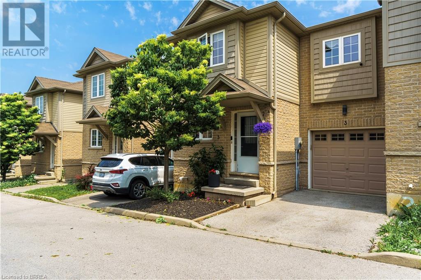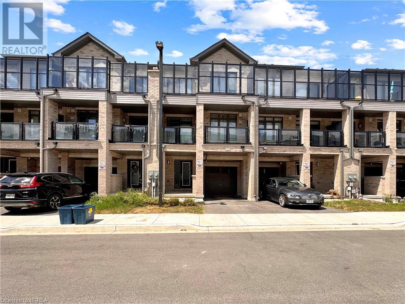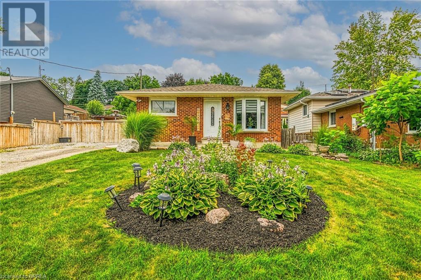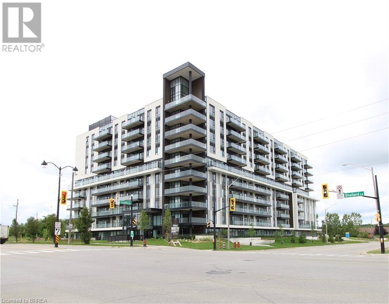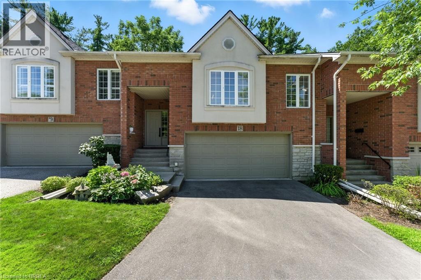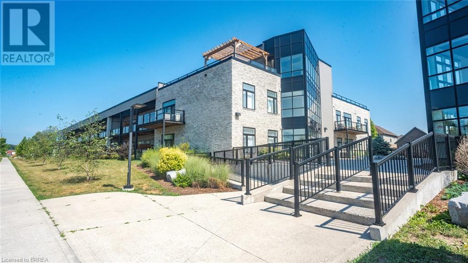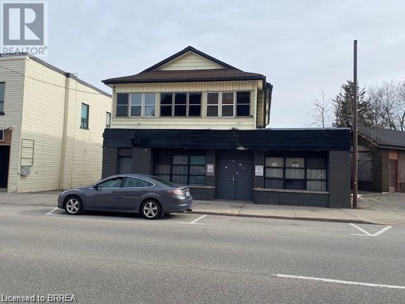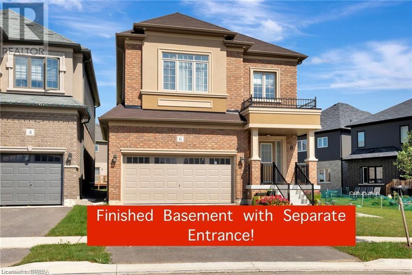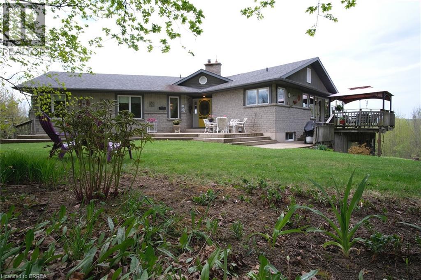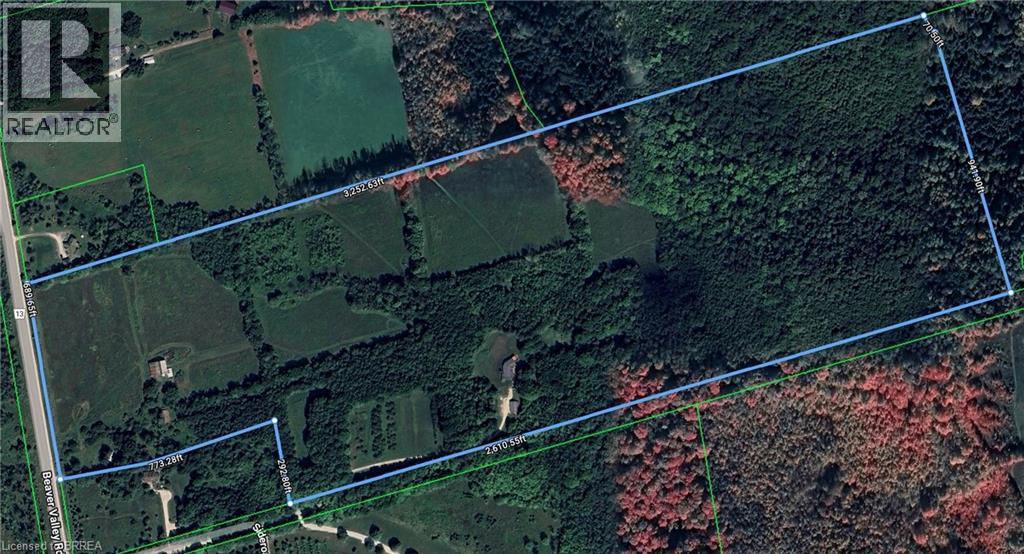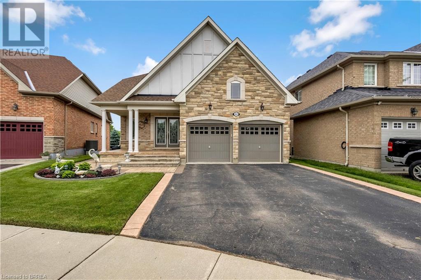37 Egerton Street
Brantford, Ontario
Welcome to this beautifully maintained 3-bedroom, 2-bath home that perfectly combines old-world charm with thoughtful modern updates. Located in the highly sought after Dufferin area- a mature, family-friendly neighbourhood, this home offers timeless character with original hardwood floors, abundant natural light, and a warm, inviting atmosphere throughout. The spacious main living areas flow seamlessly, and the updated kitchen leads to a generous sized deck and a fully fenced backyard—perfect for entertaining or relaxing outdoors. The covered front porch adds classic curb appeal and a welcoming touch. This home has been carefully updated for comfort and peace of mind, including a new roof in 2021, eavestroughs with gutter guards in 2023, and a new furnace and AC in 2019. The bathroom was beautifully remodelled in 2021, and all knob and tube wiring was removed in 2013. With its blend of character and modern convenience, this move-in-ready home is ideal for families, first-time buyers, or anyone seeking charm with updates already taken care of. (id:51992)
742 Conc 14 Walpole Concession
Hagersville, Ontario
Escape to the tranquility of country living with this spacious bungalow located just minutes from Hagersville. Situated on a spacious lot, this versatile property offers the perfect blend of rural serenity and modern convenience. The main residence features four generously sized bedrooms, all located on the main floor for easy living. An open-concept living and dining area creates a welcoming space for family gatherings, while the functional kitchen offers ample cabinetry and workspace. Main floor laundry adds to the home's practical layout. Adding to the appeal is a self-contained accessory apartment with its own private entrance, ideal for multi-generational living or generating rental income. Outside, you'll find a detached garage perfect for vehicles, a workshop, or extra storage, along with a garden shed for tools and seasonal equipment. The expansive yard provides plenty of room to roam, garden, or entertain guests. Whether you're seeking a peaceful retreat, a family home with income potential, or a property with space to grow, this country gem checks all the boxes. (id:51992)
16 Markle Crescent Unit# 517
Ancaster, Ontario
Welcome home to this beautifully finished 2-bedroom, 2-bathroom condo in Monterey Heights — a sought-after community in Ancaster. Built in 2020, this bright and thoughtfully designed corner unit sits on the top floor, offering extra natural light, added privacy, and a quiet, elevated view. The kitchen has a clean modern design with stone countertops, a large single-bowl sink, built-in wine fridge, under-cabinet lighting, and plenty of storage. It flows nicely into the open-concept living area, where recessed lighting and large windows make the space feel open and welcoming. Just off the living room, you’ll find a spacious balcony, perfect for enjoying your morning coffee or unwinding in the evening. Both bedrooms feature custom Closets by Design, offering smart storage without sacrificing space. The primary bedroom is complete with a private ensuite and a large glass-enclosed shower, while the second bedroom is conveniently located next to a full 4-piece bathroom. You’ll also have underground parking, which makes winter mornings a lot more manageable. And with access to great amenities like community BBQs, an exercise room, party room, and visitor parking, everything you need is right here. Close to highway access, shopping, parks, and everything Ancaster has to offer, this move-in-ready condo is ideal for first-time buyers, downsizers, or anyone looking to enjoy low-maintenance living in a fantastic location. (id:51992)
91 Princess Street
Hamilton, Ontario
Welcome to 91 Princess Street - a thoughtfully updated and move-in ready 4-bedroom + den, 2-bathroom detached home nestled just minutes to parks, transit, schools, and amenities. Situated on a 33’ x 103’ lot, this two-storey home offers over 1,250 sq. ft. and new finishes throughout. Inside, enjoy 9’ ceilings, tall windows, and an open-concept main floor featuring a custom kitchen with quartz countertops, brand new stainless steel appliances, and sleek cabinetry. The living area is anchored by a custom fireplace wall, and the main floor primary bedroom offers a private retreat with ensuite access and a separate den/home office. Within the den, the basement is accessible via a cleverly designed walk-on access hatch that maximizes space while providing easy access to storage, utilities and future potential. Upstairs, find three additional bedrooms with new carpet, along with a fully upgraded second bathroom. Outside, enjoy a large, private, fully fenced backyard, new landscaping, fresh sod, new privacy fencing, and new metal entry doors. The newly paved driveway provides off-street parking for two vehicles, and the roof is in excellent condition. Whether you’re a large family, first-time buyer, or investor seeking a turn-key opportunity, this home offers exceptional value in a growing neighbourhood. Schedule your private showing today! (id:51992)
4 Macdonald Crescent
Brantford, Ontario
Welcome to a truly one-of-a-kind French Chateau-style residence that radiates timeless elegance and charm! Nestled in a peaceful yet highly convenient neighbourhood, this exquisite home showcases architectural character and refined details throughout. Offering 3 spacious bedrooms, with the exciting potential to create 5, and 4 bathrooms, this stunning property blends luxury and functionality for the modern family. Step inside and be immediately captivated by the sun-drenched open-concept design, soaring 19-foot ceilings, countless pot lights, and upscale finishes that create a warm and inviting atmosphere. The gourmet kitchen is a dream, boasting gleaming stainless steel appliances, rich granite countertops, a generous island for gathering, and custom cabinetry that adds both style and ample storage. The expansive great room is perfect for entertaining or cozy nights in, featuring cathedral ceilings, an abundance of windows, and a beautiful fireplace. The elegant formal dining room sets the stage for memorable dinners and special occasions. Retreat to the primary suite, a serene haven with a spa-inspired ensuite featuring a clawfoot tub, granite vanity, and a walk-in shower. Upstairs, a massive loft bedroom offers plenty of space for siblings or guests, while a second upper bedroom is connected by a stylish Jack-and-Jill bathroom with pocket doors. The walk-out lower level offers exceptional flexibility ideal for an in-law suite, home office, or two additional bedrooms. Enjoy outdoor living in your private backyard oasis or covered porch with professional landscaping, a covered deck with gas BBQ hookup, and a patio below. AND the best part is the lot is VERY low maintenance! Highlights include California shutters, surround sound, hardwood & ceramic floors, sprinkler system, new gas furnace, invisible pet fencing & more. Conveniently located near top schools, shops, parks, dining, golf, and Hwys 24 & 403—this is the forever home you've been waiting for! (id:51992)
61 Woodlawn Avenue
Brantford, Ontario
Check out this 3 bedroom semi in the desirable Myrtleville/Mayfair area. This home features a huge 200ft lot and backyard great for kids, pets or entertaining. Finished rec room downstairs with bonus room that could be 4th bedroom or office. Located close to HWY's, schools and amenities. (id:51992)
331 Middle Townline Road
Harley, Ontario
Opportunity knocks! Super rare offering of a 3.83-acre country property with large family home, several outbuildings and a profitable, turn-key powder-coating business all in one package (owner retiring)! The four-bedroom, 2 full bath farmhouse has space for everyone and been partially renovated with newer central air, newer central vac, and finished basement with epoxy floor. Very mature yard with huge maples, great gardens with underground irrigation watering system and even a golf practice area,125 yards long. Outbuildings include a double insulated 24’x24’ garage with roll up doors and openers, a single car garage, the centrepiece 80’ x 40’pack barn that is insulated & galvanized sheeted inside, heated, with wash booth. 3 former bulk kilns made for storage with roll up doors, a 100' Poly greenhouse still usable in many ways. The original barn is still intact with old barn board & hand hewed Beams. Extra storage building with cement floors, roll up door, lighting. Full cement pad area behind work barn. Good, clean water supply with sand point well. The business, Tuff Powder Coating is a great income earner with long standing clientele. All set up, turnkey, and walk in ready to operate. Look around and you won’t find this bang for your buck anywhere in the area. Book your private viewing today. (id:51992)
331 Middle Townline Road
Harley, Ontario
Opportunity knocks! Super rare offering of a 3.83-acre country property with large family home, several outbuildings and a profitable, turn-key powder-coating business all in one package (owner retiring)! The four-bedroom, 2 full bath farmhouse has space for everyone and been partially renovated with newer central air, newer central vac, and finished basement with epoxy floor. Very mature yard with huge maples, great gardens with underground irrigation watering system and even a golf practice area,125 yards long. Outbuildings include a double insulated 24’x24’ garage with roll up doors and openers, a single car garage, the centrepiece 80’ x 40’pack barn that is insulated & galvanized sheeted inside, heated, with wash booth. 3 former bulk kilns made for storage with roll up doors, a 100' Poly greenhouse still usable in many ways. The original barn is still intact with old barn board & hand hewed Beams. Extra storage building with cement floors, roll up door, lighting. Full cement pad area behind work barn. Good, clean water supply with sand point well. The business, Tuff Powder Coating is a great income earner with long standing clientele. All set up, turnkey, and walk in ready to operate. Look around and you won’t find this bang for your buck anywhere in the area. Book your private viewing today. (id:51992)
30 Bensley Lane
Hamilton, Ontario
Welcome to this beautifully designed Townhouse that effortlessly blends comfort, style, and functionality. As you enter, you’re greeted by a large open foyer with soaring vaulted ceilings that extend to the loft area above, creating an immediate sense of space and grandeur. The foyer flows seamlessly into the dining room, setting the tone for the rest of the home. The heart of the home is the open concept kitchen & dining room, showcasing a large center island, sleek stainless steel appliances, a stylish backsplash, and a walk-through butler’s pantry that connects directly to the dining room, making entertaining a breeze. The inviting living room featuring impressive vaulted ceilings and garden doors that lead to your fully fenced, private backyard—perfect for relaxing or entertaining. This home offers the unique potential for two primary suites—one on the main level and one upstairs. The main-level primary suite boasts oversized windows, a walk-in closet, and a spa-like ensuite bathroom complete with a glass-enclosed shower. Enjoy the convenience of a main floor laundry room and a well-appointed 2-piece powder room. Upstairs, you’ll find a spacious open loft with views of the rooms below—ideal for a secondary living area, home office, or playroom. The upper-level primary bedroom features a walk-in closet and ensuite privilege, while an additional large bedroom and a beautifully updated bathroom with dual vanities and a glass shower complete the level. The basement is unfinished and offers endless possibilities—ready for your personal touch to create even more living space. Ideally located close to a variety of amenities including parks, schools, and shopping. Don’t miss your opportunity to own this incredible home—book your private showing today! (id:51992)
182 Governor's Road E
Paris, Ontario
Tucked beyond the trees, where the air shifts and the light softens, you'll find 182 Governor’s Rd E. A rare 15-acre estate where every corner has been crafted for connection, and built for legacy. At its centre stands a heritage home from 1865, storied and steadfast, the kind of place that holds laughter in its walls and history in its bones. Constructed with enduring triple-brick architecture featuring 4 Bed, 3 Bath this is a home that honours the past while embracing modern comfort. A few elevated touches include; quartz countertops, cafe appliances, solid wood beams, custom cabinetry adding warmth and timeless craftsmanship, a masonry built fireplace w/ regency wood insert (2022). Across the property, a second residence offers the perfect blend of comfort and independence, featuring 3 Bed, 4 Bath, a fully equipped kitchen, insuite laundry, and attached garage. Whether you're welcoming extended family, hosting guests, or exploring rental income opportunities, this thoughtfully designed home allows for seamless multigenerational living without compromise. Anchoring the A-frame cabin is a wood stove (2022) equal parts function and art to bring warmth and beauty to the space. The patio hardscaping (2022) brings northern elegance and a touch of Muskoka to your very own backyard retreat. The new decking w/ glass railings extends your living space outdoors, inviting morning coffee with pond views or evenings under the stars. And then, there’s the land, walk the private trails beneath towering trees. Push off from the dock and cast a line in the pond, share stories around the glowing fire pit, cocktails in hand from your custom outdoor bar. It’s a setting that brings people together effortlessly. And for the dreamers, doers, and builders an 80x30 shop (2006) stands ready for business, hobbies, or bold new ventures. This isn’t just a property. It’s a sanctuary for the soul, a place to raise a family, build a legacy, and write your next chapter in nature’s quiet company. (id:51992)
323 Dalhousie Street
Brantford, Ontario
Welcome to 323 Dalhousie Street in Brantford—a beautifully upgraded and meticulously maintained century home located within walking distance to Wilfrid Laurier University. This stately brick home features two separate units, offering both investment potential and flexible living arrangements. Relax under your covered front porch! The home showcases soaring 10 ft ceilings, spacious principal rooms, and an updated kitchen with quartz countertops, plus a rear entrance for added convenience. This 1-bedroom layout could easily be converted into a 2-bedroom space. Possibility of adding a secondary driveway. Upstairs, accessed via a striking original staircase, you'll find up to three bedrooms, a charming second-storey balcony, and another modern kitchen with quartz countertops and new cabinetry. Additional highlights include a 3-car driveway, detached garage, and a private, tree-lined backyard. Extensive upgrades throughout the years which includes a new combi-boiler and water softener installed in August 2024, roof replaced in 2017 with high quality shingle, floor refinished floors and stairs carpet runner in 2017, attic insulation added in 2017-19, plumbing replaced throughout between 2017-24, kitchen redone on main level in 2017, bathrooms redone (tile, fixtures, toilets, vanities, cabinetry) in 2017, and the hydro panel in 2022. The home will be delivered fully vacant on possession—perfect for setting your own rental rates or enjoying as a multi-generational residence. (id:51992)
323 Dalhousie Street
Brantford, Ontario
Welcome to 323 Dalhousie Street in Brantford—a beautifully upgraded and meticulously maintained century home located within walking distance to Wilfrid Laurier University. This stately brick home features two separate units, offering both investment potential and flexible living arrangements. Relax under your covered front porch! The home showcases soaring 10 ft ceilings, spacious principal rooms, and an updated kitchen with quartz countertops, plus a rear entrance for added convenience. This 1-bedroom layout could easily be converted into a 2-bedroom space. Possibility of adding a secondary driveway. Upstairs, accessed via a striking original staircase, you'll find up to three bedrooms, a charming second-storey balcony, and another modern kitchen with quartz countertops and new cabinetry. Additional highlights include a 3-car driveway, detached garage, and a private, tree-lined backyard. Extensive upgrades throughout the years which includes a new combi-boiler and water softener installed in August 2024, roof replaced in 2017 with high quality shingle, floor refinished floors and stairs carpet runner in 2017, attic insulation added in 2017-19, plumbing replaced throughout between 2017-24, kitchen redone on main level in 2017, bathrooms redone (tile, fixtures, toilets, vanities, cabinetry) in 2017, and the hydro panel in 2022. The home will be delivered fully vacant on possession—perfect for setting your own rental rates or enjoying as a multi-generational residence. (id:51992)
18 Bannister Street
Oakland, Ontario
Stunning custom built masterpiece where every detail has been thoughtfully crafted! Luxurious 4+2 bedroom 4+1 bathroom homes boast elegance and design. 5,471sq ft of convenient and luxury living space with a massive 4 car garage and 6 car driveway. As you walk up this beautiful home you will be greeted by elegant arched double doors. The spacious yet cozy foyer opens up into the living area that offers big bright windows which is a common theme throughout the home. The living area also offers a cozy fireplace, custom shelving and 11 foot coffered ceilings. With an open concept design the living area opens into the stunning large kitchen. With all new Kitchen- Aid appliances, quartz countertops, gas stove, walk in pantry, and wine fridge this area is perfect for hosting and entertaining. Three of the bedrooms on the main floor have a walk-in closet and ensuite bathroom. The primary has a his and her theme with two walk-in closets, a luxurious tub and a beautiful walk out. The fully finished basement has a 9 foot ceiling and larger windows giving it a very livable feeling. It offers plenty of storage, a half kitchen, and a separate entrance that leads to the massive oversized garage. Overall the home has been extremely well cared for, has a metal roof and all top of the line appliances. Minutes to Brantford. Book your showing today and don't miss the opportunity to get into this newly prestige subdivision. (id:51992)
24a Balfour Street Unit# Main
Brantford, Ontario
Welcome to this beautiful home from 2023. Offering modern comfort and style throughout. Featuring luxury vinyl flooring on the main level and plush carpet in the bedrooms and stairs, this home combines durability with warmth. The open-concept living, dining, and kitchen area creates a bright and inviting space—perfect for relaxing or entertaining. A spacious main-floor bedroom with a full bathroom offers flexible living options, while upstairs you’ll find two additional bedrooms, another full bathroom, convenient second-floor laundry, and extra storage. This thoughtfully laid-out home is ready to welcome its next tenants! (id:51992)
6 Sherry Lane
Brantford, Ontario
Are you looking for an absolutely breathtaking home in a mature, tree-lined neighborhood with a quiet street, wonderful neighbors, a quick exit onto the 403, close to shopping, schools, parks, major amenities, the rec center, public and private schools, where evening walks are long, the coffee hits different in the morning, and the kind of pride in homeownership practically glows from the curb? A place with plenty of parking, a charming backyard, and a layout that makes sense for real life in a town where a family home still comes at a price within reach? Welcome to 6 Sherry Lane in Brantford, Ontario. Step inside and you’ll immediately feel the warmth and care that’s been poured into this home, with a generous living room that flows beautifully into the dining area, then into a bright sunken sunroom leading to a tranquil yard wrapped in greenery. The kitchen is sweet and functional, and the main level offers three inviting bedrooms and a four-piece family bath. Downstairs, there’s even more space to enjoy, with a huge recreation room, two additional bedrooms, a second full bathroom, a finished laundry area, and storage for days. With new appliances in the kitchen, tasteful updates throughout, and that undeniable “this just feels right” energy from the moment you arrive, this home is move-in ready and waiting for its next chapter to be written. Don’t delay, call your REALTOR® today. (id:51992)
1110 Wilson Street E
Ancaster, Ontario
Value is in the land! Incredible opportunity to build your dream home on this beautiful ~0.75 acre rural lot in Ancaster. Tucked away in a serene, private setting with mature trees, this property offers a rare combination of peace and convenience. Just minutes from charming downtown Ancaster with shops, restaurants, spas, and all amenities nearby. Easy access to Hwy 403 and a short drive to Dundas. Existing home on the property is set back from the road and requires demolition or significant renovation. Property is being sold under Power of Sale and is offered as is, where is. Don’t miss this chance to create your custom home in a sought-after location! (id:51992)
63 Autumn Circle
Smithville, Ontario
Welcome to 63 Autumn Circle – Where Comfort Meets Style Nestled on a quiet, family-friendly street in the heart of Smithville, this beautifully updated 5-bedroom, 2-bathroom home is the perfect blend of modern upgrades and timeless charm. With a spacious layout, thoughtful renovations, and a backyard oasis, it’s a dream come true for families and entertainers alike. Step inside to discover a fully renovated kitchen (2022), featuring sleek cabinetry, contemporary finishes, and plenty of room to cook, dine, and gather. Large new windows (2018) bathe the home in natural light, while the new roof (2020) ensures peace of mind for years to come. Upstairs, you’ll find all-new flooring (2022) that adds warmth and elegance to the private living spaces. With five generously sized bedrooms, there’s room for everyone and everything. Step outside to your personal paradise: a refreshing pool, perfect for summer days, and a fully fenced yard ideal for kids, pets, and outdoor entertaining. The attached garage adds everyday convenience and extra storage space. Located close to parks, schools, and all the amenities Smithville has to offer, 63 Autumn Circle is more than a house it’s the place you’ll love coming home to. Don’t miss your chance to make it yours. (id:51992)
89 Craddock Boulevard
Jarvis, Ontario
BEING BUILT - Welcome to The Birch, a beautifully crafted new home by Willik Homes Ltd, blending modern elegance with superior craftsmanship in the welcoming community of Jarvis. This thoughtfully designed 2+2 bedroom home offers a spacious primary suite, complete with a generous walk-in closet and a spa-like ensuite featuring a walk-in shower. Step inside to discover soaring 9’ ceilings, engineered hardwood flooring, and a stylish gas fireplace, creating a warm and inviting living space. The chef-inspired kitchen is a standout, boasting quartz countertops, an oversized island, abundant storage, and a walk-in pantry—perfect for culinary enthusiasts. The finished basement extends your living space with an additional 2 bedrooms, full bathroom, and a large recreation room, offering endless possibilities for relaxation, entertainment, or a private guest retreat. The all-brick exterior exudes timeless curb appeal, while the covered back deck provides the ideal retreat to unwind and enjoy the tranquil surroundings. Situated just 15 minutes from shopping in Simcoe and the scenic waterfront of Port Dover, you’ll be within easy reach of sandy beaches, renowned fish & chips, and the Lighthouse Theatre. Plus, the stunning Erie coast and local wineries invite you to explore and indulge in the best of the region. Embrace small-town charm with contemporary comfort—The Birch is waiting for you to call it home! This home is anticipated to be completed mid-December 2025. Room sizes may not be exactly as stated as home is currently under construction. Photos are of a similar model. Taxes calculated based on phased-in assessment and mill rate and are subject to change. (id:51992)
15 Buffalo Street
Brantford, Ontario
Triplex Opportunity in the Heart of Brantford! Ideally located just minutes from downtown, the library, schools, and everyday amenities, this triplex is a great addition to any investor’s portfolio. The main level features two units — a 1-bedroom and a 2-bedroom — both with separate entrances and functional layouts featuring tall ceilings and laminate flooring. The spacious upper unit offers 2 bedrooms plus a den currently being used as a third bedroom providing extra rental flexibility, and also a separate dining room. The property includes a fully fenced yard, a detached garage for storage, plus a garden shed. Each unit has its' own laundry and is separately metered for hydro, making it easy to manage utilities and tenant billing. The 4th meter is paid by landlord and covers the shared space in garage. There are 2 furnaces that service the building. Whether you're looking to live in one unit and rent the others, or expand your rental portfolio, this property offers solid potential with reliable income and a prime location. (id:51992)
1 Old Onondaga Road W
Brantford, Ontario
Welcome to this rare riverfront gem offering the best of both worlds-peaceful country living with quick access to city amenities! Nestled on nearly 4 acres along the scenic Grand River, this fully renovated 3-bedroom, 2-bath home offers endless potential inside and out. Step inside to a bright living room, dining area, and a large modern kitchen with ample counter space and cupboard storage- perfect for cooking and entertaining. This home offers a walk-out lower level featuring a large rec room, ideal for family time. Outside, enjoy peaceful views from the upper deck, or entertain guests on the outdoor patio, and take in the beauty of nature just steps from your door. The oversized double detached garage features in-law suite potential, giving you added flexibility for guests, extended family, or rental income. With 12 parking spots, you'll never run out of room! Located just minutes from schools, shopping, and Highway 403 access, this is the rural lifestyle upgrade you've been waiting for without compromising urban convenience! (id:51992)
360 Windham Road 14
Simcoe, Ontario
Welcome home to 360 Windham Rd 14, Simcoe — a stunning custom-built residence nestled on a beautifully landscaped 1.03-acre lot. Set on a peaceful, quiet road surrounded by open farmland and mature trees, this exceptional home offers both serenity and sophistication. Built in 2017, it blends modern luxury with thoughtful functionality. The oversized two-car garage features heated flooring and a separate entrance to the basement — perfectly suited for a future income suite or an in-law setup. In-floor heating extends through the basement, kitchen, and all tiled areas, providing year-round comfort. Step inside to a grand foyer that sets the tone for this elegant 3-bedroom, 2.5-bath home. With 9-foot ceilings on both the main level and basement, the home feels spacious and inviting throughout. No detail was overlooked. The large, eat-in kitchen is a chef’s dream — showcasing quartz countertops, ample cabinetry, and a seamless open flow into the cozy living room. Ideal for entertaining, the main floor also includes a dedicated home office, a generous dining room for family gatherings, and a convenient main-level laundry room. Upstairs, you'll find three spacious bedrooms. The primary suite features a walk-in closet and a luxurious ensuite with a custom shower equipped with dual rain heads — a true retreat. Step outside to a stamped concrete covered porch, perfect for entertaining or unwinding in privacy. The property is equipped with an in-ground sprinkler system and flower beds with drip irrigation. A garden shed offers additional outdoor storage. Built with care and precision, this home includes thoughtful upgrades such as pre-wiring for a generator and surround sound in the living room, backyard, and primary bedroom. Simply move in and enjoy a lifestyle of comfort, convenience, and quality. (id:51992)
N/a Somme Island
Puslinch, Ontario
Welcome to your island paradise on Somme Island, located on the largest Kettle Lake in all of Ontario, Puslinch Lake. This one-of-a-kind property offers the ultimate in seclusion and natural beauty, with a picturesque setting and modern comforts throughout. Accessible only by water, the island features three separate boat docks for arrival, while a spacious parking lot on the mainland offers convenient vehicle access for you and your guests. As you step into the main residence, you'll be greeted by the warm charm of pine wood flooring that flows throughout the main level, creating a cozy, rustic ambiance. The kitchen is a chef’s dream, featuring granite countertops, a travertine tile backsplash, stainless steel appliances, under-cabinet lighting, and a large center island perfect for both meal prep and casual dining. The stunning living room is highlighted by a wood-burning fireplace set against a dramatic stone wall with a large hearth – the perfect spot to unwind on cool lake evenings. The main-level primary bedroom offers sliding glass doors that open directly onto the deck offering seamless indoor-outdoor living. Large windows frame tranquil lake views, making every morning feel like a getaway. Relax in your stunning sunroom, complete with a hot tub, skylights, and breathtaking lake views. A unique spiral staircase leads to the upper level, where you'll find two additional bedrooms, each with pine wood flooring. One of these charming rooms includes a walkout to a private balcony – the perfect place to sip your morning coffee while taking in the serene surroundings. Surrounding the home is over 7 km of private shoreline, a grassy area, docks, fire pit, and 3 decks, all ideal for playing, fishing, swimming, sunbathing, and lakeside relaxation. Whether you're looking for a summer escape or a year-round sanctuary, this exceptional island property offers a rare opportunity to own your own slice of paradise! (id:51992)
503 West Street
Brantford, Ontario
Welcome to 503 West Street, this purpose built 5 plex is a great piece to your portfolio. With Solid brick exterior, individually metered, secure access, and huge lot with potential for further development- the opportunities here are endless. Units 1-4 are 2 bedroom, 1 bath units all with their own private patio off the kitchen. Unit 5 is a 1 bed 1 bath.. All tenants are long term tenants and are on a month to month basis. Book your showing today! (id:51992)
37 Rowanwood Avenue
Brantford, Ontario
Introducing this beautifully renovated 3+2 bedroom, 2-bath home that offers an ideal blend of comfort and functionality. The main floor features three generous bedrooms, a well-appointed bathroom, a cozy living room with an electric fireplace, and a bright eat-in kitchen perfect for family meals and gatherings. Head downstairs to discover a fantastic rec room that’s designed for entertainment and relaxation. This space includes a wet bar for serving refreshments, making it perfect for hosting friends and family. You'll also find a large bedroom, a convenient bathroom, and a second bedroom space that’s ideal for remote work or study. The home is finished with quality vinyl flooring throughout, ensuring a modern, carpet-free environment that is easy to maintain. The spacious yard offers plenty of outdoor opportunities, while the private driveway adds convenience and ample parking. This move-in-ready home is perfect for families or anyone looking for a versatile living space. Don't miss out on the chance to make this wonderful property your own—schedule your viewing today! (id:51992)
57 Erie Boulevard
Long Point, Ontario
Live or vacation on the shores of Lake Erie. Waterfront home ready for you. Gorgeous panoramic views of the lake to take in year round. This home has three bedrooms with a fourth TV room outfitted with a futon that can be the fourth for overflow guests or a place to watch a movie while listening to the waves. Beautifully decorated inside with white wash pickled pine walls and ceilings. Originally pine floors have been lovingly restored to add to the beach chic of this property. No water bills with its own sand point well. Spacious and bright with lots of windows. Large size beachfront lot with extensive rock protection and room to park 8 cars. Lake side deck for the morning coffee. A simply beautiful place to retire to or make that decision to live at the lake. All plumbing and electrical are updated. New propane gas fireplace in a custom stone fireplace mantle. New cast iron propane fireplace in the Bunkie room. New ductless split heat pump providing heat and air-conditioning. Tons of up grades in this classic beach house named The Pickled Dune. Make your move to the beach! (id:51992)
106 Marlborough Street Unit# 3
Brantford, Ontario
Discover modern living in this newly refurbished 2-bedroom upper unit apartment, ideally located in the heart of Downtown Brantford at 106 Marlborough St. This spacious and immaculate apartment boasts: * Freshly painted walls and brand new flooring throughout * Efficient natural gas heating system and air conditioning for year-round comfort * Convenient in-suite laundry * Included appliances: fridge, stove, washer, dryer, and dishwasher * Exclusive private entrance Tenants are responsible for all utility payments. (id:51992)
29 Wallace Court
Brantford, Ontario
Welcome to 29 Wallace Court an extraordinary executive residence offering nearly 7,000 sq ft of finished living space in the prestigious Highland community. This 4+2 bedroom, 7-bathroom home blends timeless elegance with modern comfort, designed for refined family living. Step into a grand open-concept layout with soaring ceilings, custom finishes, and natural light throughout. The gourmet kitchen is a chefs dream with granite countertops, premium appliances, custom cabinetry, and an oversized island, all open to a welcoming living room and dining area perfect for entertaining. The main floor features three spacious bedrooms with private ensuites, a stylish 2-pc powder room, a bright home office, a functional mudroom, and a convenient laundry room. The luxurious primary suite offers a spa-inspired ensuite and a large walk-in closet. Loft, youll find a private bedroom with a walk-in closet and 2-pc bathroom ideal for guests or teens. The fully finished basement with in floor heating adds incredible versatility with two additional bedrooms, two bathrooms, a large recreation room, dedicated theatre room, utility room, and a cold room perfect for extended family, hobbies, or home entertainment. Once you step outside to your private backyard retreat, complete with a heated in-ground saltwater pool, custom outdoor kitchen, covered dining/entertaining area, and an in-ground sprinkler system all professionally landscaped for low-maintenance beauty. Enjoy two separate garages fitting up to four cars plus ample driveway parking. Situated on a quiet, family-friendly court close to top-rated schools, parks, shopping, and golf. This home is more than a home its a lifestyle. (id:51992)
24 High Street
Elmira, Ontario
There is nothing cookie-cutter about this sprawling bungalow, offering over 4500 sqft of living space and sitting on a .4-acre lot in one of Elmira's most prestigious communities. This home embodies the charm that locals have come to adore about Elmira. Located on a quiet crescent, backing onto green space and the Kissing Bridge trail, and just up the road from the splash pad and playground at Bolender Park, this traditional home features original wood moldings throughout, as well as granite countertops and ornate lighting. Many upgrades have been done on the main level and exterior, while maintaining the character and grandeur of the era. The space could be reconfigured to accommodate more bedrooms. A double-car garage and parking for 8 vehicles could lend nicely to multi-generational living. Entering from the porch to the grand foyer, you are greeted with plenty of storage and natural light. The main area flows seamlessly through the living room, formal dining room and kitchen, which stretches into a casual eat-in with a walk-out to the back deck and patio. The renovated laundry room and bathroom are tucked around the corner and lead to the garage. Three expansive bedrooms are located on the other side of the main level, two of which lead outside to the private, sun deck. The primary has an ensuite, walk-in closet, and gas fireplace. The basement is where the party is. A retro wet bar, which could easily be converted to a second kitchen, tiled dance floor, indoor garden, two fireplaces, poker room, wine cellar, and tasting room are some fun quirks. The rec room is the perfect spot for gaming and relaxing. A convenient powder room and a large utility room with ample storage are located on this level. The backyard features mature trees, and a large shed, which was likely intended as a pool house, with a wet bar and mini fridge. Don't let this rare opportunity to live in this community pass you by. Furnace, AC, Reverse Osmosis, Windows all less than 5 years old. (id:51992)
80 New Lakeshore Road Unit# 21
Port Dover, Ontario
Welcome to your dream retreat in the heart of Port Dover, nestled within an exclusive gated community on the shores of Lake Erie. This beautifully designed 2+2 bedroom, 3.5 bathroom home offers over 2500 square feet of finished living space, seamlessly blending comfort, elegance, and natural beauty. Sunlight pours through expansive windows, illuminating the open-concept interior and showcasing tranquil views of the surrounding landscape. The thoughtfully designed layout includes two spacious primary bedrooms, one featuring a luxurious 5-piece ensuite and private balcony overlooking the lake-perfect for quiet mornings or unwinding at the end of the day. Two additional bedrooms provide versatile space for guests , a home office, or personal gym. The modern kitchen is a chef's delight, equipped with high-end appliances and designed to flow effortlessly into the dining and living areas, ideal for entertaining or cozy nights by the fireplace. Step outside to experience true lakeside living. The backyard oasis includes a covered patio with retractable screens, and outdoor fireplace, and a fully equipped cooking area-perfect for year-round enjoyment. Whether soaking in the hot tun or hosting a summer gathering, the outdoor living space is designed for both relaxation and entertainment. As a resident of this private community, you'll enjoy exclusive amenities including a community pool, tennis/pickleball court, and a private access to the lake-offering a resort-style lifestyle just steps from your home. Located in the charming town of Port Dover, you'll be minutes away from boutique shops ,dining, and an array of outdoor activities. This is more than a home; it's a lifestyle-where luxury meets tranquility. Don't miss this rare opportunity. Schedule your private showing today and discover lakeside living at its finest. (id:51992)
294 Darling Street
Brantford, Ontario
Attention Investors! Welcome to 294 Darling Street a fully rented, four-unit multi-family property offering an exceptional investment opportunity in the heart of Brantford! This well-maintained gem offers four separate units generating steady rental income, plus a large detached garage with incredible potential for additional revenue perfect for storage or rental opportunities. Shared coin-operated laundry in common area. Situated in a high-demand area, this property is just minutes from schools, shopping, public transit, and major highways, making it an ideal choice for tenants. Whether you're looking to expand your portfolio or generate a steady stream of passive income, this property is a smart investment! A solid addition to any portfolio don't wait, opportunities like this wont last long! (id:51992)
50 Aldridge Street
Hamilton, Ontario
Welcome to your next home or investment opportunity! This well-maintained Four-Level Side-Split offers the ideal blend of space, functionality, and value perfect for growing families, first-time buyers, or investors seeking a versatile property in a peaceful residential setting. The brick structure features Three Bedrooms each with classic hard wood flooring for a warm and timeless finish. Two Full Bathrooms thoughtfully designed for comfort and convenience — no waiting during busy mornings. Two Kitchens ideal for multi-generational living, rental potential, or entertaining. The secondary kitchen adds tremendous flexibility. A large Family Room on the lower level provides an inviting space perfect for relaxing, hosting gatherings, or creating a home entertainment area. A main floor Laundry Room adds ease to your day and there is an optional basement laundry hookup for added convenience or future customization. The home boasts quality finishes throughout. Enter the home and walk over a custom patterned Granite floor foyer. Move up or down a level while making use of the rare and unique Marble staircase. Enjoy the solid constructed tile floors on each level while viewing elegant plaster ceilings that add charm and character. The outdoor setting is spacious, appealing, and has a welcoming glow from the ample parking of the concrete driveway to the inviting porch. Located in a quiet, established neighborhood, this property is close to schools, parks, shopping, and public transit, making it ideal for family living or as a smart, income-generating investment. Do not wait and miss your chance to own this rare gem! Whether you are looking for your forever home or a valuable addition to your real estate portfolio, this home offers both comfort and opportunity. Large storage and working shed. Outdoor natural gas BBQ hook-up. Move-in ready. All room sizes are approximate. Schedule a private viewing today. (id:51992)
3 Crawford Place
Paris, Ontario
Welcome to over 1,500 sq ft of modern, comfortable living in this beautifully maintained 2017-built home. Featuring 3 spacious bedrooms and 2.5 bathrooms, this home is thoughtfully designed for both family life and entertaining. The open-concept main floor is filled with natural light and showcases a seamless flow between the living, dining, and kitchen areas. The kitchen stands out with contemporary appliances, generous cabinetry, and a large island perfect for meal prep or casual gatherings. Neutral finishes throughout add a warm, inviting touch. Upstairs, the large primary suite offers a peaceful retreat with a walk-in closet and a private ensuite. Two additional bedrooms provide great space and storage, with access to stylish, modern bathrooms. A full laundry room on the upper level adds everyday convenience. Step outside to a fully fenced backyard—ideal for relaxing, entertaining, or enjoying summer BBQs. Located in a family-friendly neighborhood, this home is just a short walk to parks, schools, and recreation. Commuters will appreciate being only 3 minutes from Highway 403. Move-in ready and designed for real life, this home combines modern comfort with everyday functionality. (id:51992)
16 Forman Street
Scotland, Ontario
Escape to the country! Welcome to this lovely custom built 3+2-bedroom, 2.5 bathroom family home sitting on a one acre country lot with no back yard neighbours! Fantastic open concept main level, with the bright and airy kitchen/dining/living room with cathedral ceiling, pot lighting and large windows overlooking the spacious covered back yard deck. Take a moment to admire the show piece gas fireplace located in the living room. The primary suite is located on the west wing and features a spa-like ensuite with double rainhead shower and huge walk-in closet. Main floor laundry is around the corner, along with access to the double car attached garage. Two more generous bedrooms, a full bathroom, a powder room and an office round out the main level. Downstairs, the basement is full with two bedrooms and the remainder is awaiting your finishing touches. The double car attached garage with inside entry is super handy, and multiple vehicle driveway can even accommodate a tractor trailer or two. Large, fully fenced back yard to keep the kids or dogs contained. Come to the countryside and breath in the clean air and have peace of mind knowing you are in a safe, small town with lovely neighbours. Located on a paved road, a stones throw from the village of Scotland and mins to Hwy 403 (CR 25/Middle Townline Road exit) so commuting is simple and pleasurable. Book your private viewing today before this opportunity passes you by! Annual property taxes: $7,289. (id:51992)
1328 Upper Sherman Avenue Unit# 3
Hamilton, Ontario
**FREEHOLD TOWNHOME IN PRIME LOCATION** Welcome to 1328 Upper Sherman Avenue, a beautifully maintained 3 bedroom, 1.5-bath in one of Hamilton Mountain’s most sought-after neighbourhoods. Offering a thoughtfully designed layout, modern upgrades, and fantastic outdoor space, this home is perfect for families, young professionals, and investors alike. Step inside to an open and airy main level, where the bright, modern kitchen seamlessly connects to the dining area and spacious living room—ideal for entertaining or simply enjoying everyday life. Sliding glass doors lead to a newly finished private deck and fully fenced backyard, ready to BBQ & relax in your tranquil maintenance free yard. Upstairs, you’ll find three generously sized bedrooms, including a primary room with a walk-in closet and full bathroom. The convenient upper-level laundry adds ease and functionality.The unfinished lower level offers endless possibilities—customize it to suit your needs, whether it be a rec room, home office, or additional living space. Additional highlights include a maintenance-free exterior and inside entry from the attached garage. Located in a quaint, well-maintained complex with a low $80 monthly road fee, this home is just steps from parks, top-rated schools, major retailers, Limeridge Mall, public transit, and easy HWY access! Make this beautiful home yours! (id:51992)
585 Colborne Street Unit# 1105
Brantford, Ontario
Welcome to this beautifully designed 3-bedroom, 2.5-bath end-unit FREEHOLD townhome, just 2 years new and thoughtfully upgraded throughout. From the moment you step inside, you’ll appreciate the warm, open-concept layout, featuring stylish new flooring, elegant hardwood stairs, and a chef-inspired kitchen with quartz countertops, stainless steel appliances, and plenty of space for cooking and entertaining. The bright breakfast area walks out to a private balcony—perfect for morning coffee or evening relaxation. Upstairs, the spacious primary suite offers a serene retreat with a 4-piece ensuite, double closets, and its own private balcony. With parking for two (garage + driveway) and a convenient ground-level entrance, this home is as functional as it is beautiful. Located in a family-friendly neighbourhood close to parks, schools, shopping, transit, and with easy access to major highways, this move-in-ready gem delivers the perfect blend of comfort, convenience, and contemporary style. (id:51992)
24 Ashton Drive
Simcoe, Ontario
Step inside 24 Ashton Dr—a remarkable bungalow with an updated roof, situated in the sought-after area of Simcoe, just moments away from various conveniences like downtown, golf courses, and parks. The main floor features an airy open-concept design, with the luminous eat-in kitchen seamlessly flowing into the living room, ideal for hosting family gatherings. Sunlight floods in through the large windows, creating a warm and welcoming ambiance in every corner. On this level, you'll also find a 3-piece bathroom and two generously sized bedrooms. Downstairs is a fully finished basement with plenty of room to spare, including a spacious rec room, a bonus room, a den, and an updated 3-piece bathroom. The backyard is fully fenced and offers ample space for outdoor activities, complete with a gas line for all your BBQ needs. With schools and shopping nearby, this property is an ideal choice for families. Arrange your private viewing today and uncover all the incredible features this exceptional bungalow has to offer. (id:51992)
575 Conklin Road Unit# 1004
Brantford, Ontario
Experience modern living in this stunning brand new 1-bedroom + den + study condo, perfectly situated in the desirable West Brant community. Thoughtfully designed with style and functionality in mind, this unit features 2 full bathrooms, an upgraded kitchen with sleek countertops, stainless steel appliances, and soaring 9' ceilings that create a bright and airy atmosphere. Enjoy floor-to-ceiling windows that fill the space with natural light and offer unobstructed views. Step out onto your private balcony—ideal for morning coffee or evening unwinding. The versatile den and separate study offer flexible spaces that can be tailored to your lifestyle—perfect for a home office, guest room, creative studio, or reading nook. Additional highlights include keyless entry, secure underground parking, a personal locker, and access to premium amenities including a fully equipped gym, yoga studio, and a party room available for private rental—everything you need for comfort, wellness, and convenience. Located close to major shopping centers, scenic parks, and public transit, this condo offers the perfect blend of location, lifestyle, and luxury. Don’t miss your chance to call one of Brantford’s newest and most vibrant communities home! (id:51992)
24 Hardy Road Unit# 18
Brantford, Ontario
Looking for low maintenance easy condo living that still feels like a traditional home? What about walking distance to The Brantford Golf and Country Club AND a double car garage? Welcome to 18-24 Hardy Road, a meticulously maintained solid brick home located in the highly sought after Henderson/Holmedale neighborhood. With 2 bedrooms, 3 bathrooms, and nearly 2,000sqft of modern living space, this property is a rare offering of comfort, convenience, and simple luxury! The open concept main level boasts a spacious living and dining room, sleek kitchen with tons of cabinetry, and a charming breakfast nook that leads to a cozy outdoor deck and backyard- perfect for morning coffee or evening BBQs. This home has been thoughtfully designed with main level laundry and a large primary bedroom with ensuite, as well as an additional bathroom for guests. The fully finished lower level offers endless possibilities, currently featuring a beautiful second living room with fireplace, another spacious bedroom, and a third bathroom. With pets allowed and your own private driveway and garage, this home truly doesn’t feel like a condo but has all of the perks of condo living. Plus, the location can't be beat- walking distance via the beautiful Grand River trails to Glenhyrst Gardens and golfing, nearby highway access, great schools, dining, and shopping nearby. Condos in this area don’t come up for sale very often, don’t miss your chance to live in one of Brantford’s best-kept secrets! (id:51992)
85 Morrell Street Unit# 103a
Brantford, Ontario
Experience effortless modern living in this stylish ground-floor 2-bedroom, 1-bathroom suite—designed with both comfort and convenience in mind. Featuring soaring ceilings and a bright, open-concept layout, the spacious living and kitchen area is ideal for entertaining guests or unwinding in style. Sleek contemporary finishes, abundant natural light, and a generous private balcony create an inviting atmosphere throughout. This unit comes complete with all appliances, in-suite laundry, and two dedicated parking spaces—a rare and valuable feature. Enjoy access to outstanding shared amenities, including the expansive BBQ patio —perfect for outdoor dining and social gatherings. Ideally located near the Grand River, Rotary Bike Park, Wilkes Dam, Brantford General Hospital, and a range of popular restaurants, this home places everything you need right at your doorstep. (id:51992)
70 Colborne Street
Brantford, Ontario
Prime Downtown Brantford Investment Opportunity! Perfectly positioned in the vibrant heart of downtown Brantford, this fully occupied mixed-use property offers an exceptional blend of convenience, high demand, and significant investment potential. Located directly across from Canada’s largest YMCA, the bustling casino, and Wilfrid Laurier University’s Brantford campus, this property is at the epicenter of a dynamic, rapidly evolving student and professional community. The property includes five fully leased residential units, catering to a growing and steady student population of over 2,700 undergraduates and graduates, ensuring reliable rental income. The four ground-floor commercial units offer prime retail spaces in a high-traffic, sought-after downtown location with excellent visibility and consistent foot traffic from students, professionals, and local residents. The property features 10,946 sq. ft. of above-grade space and an additional 3,000 sq. ft. of below-grade space that provides diverse rental opportunities, ideal for storage, retail expansion, or other creative uses. Furthermore, the untapped attic space presents a unique opportunity for further development, whether expanding an existing residential unit for premium living or creating an entirely new unit with stunning views of the casino and Grand River. With the ongoing transformation of Laurier Brantford and the surrounding downtown area, this property is perfectly positioned to continue benefiting from year-round demand from students, professionals, and businesses. The added potential for development of the attic and below-grade spaces presents an exciting opportunity for investors looking to maximize returns and capitalize on the area’s continued growth. (id:51992)
30 Main Street
Paris, Ontario
Investor Alert! Welcome to 30 Main Street, a charming legal duplex located in the heart of beautiful Paris, Ontario. This flexible property offers endless possibilities—whether you're investing, accommodating extended family, or planning a future conversion to a single-family home. Set on a generous lot, the front unit includes 4 generously sized bedrooms and 1 bathroom, and the rear unit is vacant and move-in ready, featuring 3 bedrooms and 2 bathrooms. Recent upgrades include two fully renovated bathrooms, brand-new flooring, fresh paint throughout, and a revamped mudroom just off the main living area—perfect for comfortable living or attracting quality renters. The property is thoughtfully maintained, with separate hydro and water meters for each unit, an upgraded electrical panel, newer furnaces (installed within the last 7 years), a roof under 11 years old, and all-new eavestroughs and downspouts. You'll also find ample parking for 4 or more vehicles—great for multiple tenants or visiting guests. Conveniently located within walking distance to the vibrant downtown core of Paris, enjoy local shops, great dining, riverside trails, and outdoor fun like kayaking or canoeing on the Grand River. With quick access to Highway 403, commuting is a breeze. Whether you're searching for a reliable income property or a home with built-in flexibility, 30 Main Street checks all the boxes in one of Ontario's most sought-after communities. Vacant possession guaranteed Sept 12. (id:51992)
30 Main Street
Paris, Ontario
Investor Alert! Welcome to 30 Main Street, a charming legal duplex located in the heart of beautiful Paris, Ontario. This flexible property offers endless possibilities—whether you're investing, accommodating extended family, or planning a future conversion to a single-family home. Set on a generous lot, the front unit includes 4 generously sized bedrooms and 1 bathroom and the rear unit is vacant and move-in ready, featuring 3 bedrooms and 2 bathrooms. Recent upgrades include two fully renovated bathrooms, brand-new flooring, fresh paint throughout, and a revamped mudroom just off the main living area—perfect for comfortable living or attracting quality renters. The property is thoughtfully maintained, with separate hydro and water meters for each unit, an upgraded electrical panel, newer furnaces (installed within the last 7 years), a roof under 11 years old, and all-new eavestroughs and downspouts. You'll also find ample parking for 4 or more vehicles—great for multiple tenants or visiting guests. Conveniently located within walking distance to the vibrant downtown core of Paris, enjoy local shops, great dining, riverside trails, and outdoor fun like kayaking or canoeing on the Grand River. With quick access to Highway 403, commuting is a breeze. Whether you're searching for a reliable income property or a home with built-in flexibility, 30 Main Street checks all the boxes in one of Ontario's most sought-after communities. Guaranteed vacant possession - Sept 12. (id:51992)
409 Colborne Street
Brantford, Ontario
Location, location, location! This C8 Zoning (General Commercial Zone) mixed-use standalone building sits on bus and GO Transit routes, offering convenience and accessibility. The main floor boasts a commercial retail space spanning 2,594 square feet, with an unfinished partial basement area ideal for storage. The second storey, measuring 1,196 square feet, contains a 3-bedroom residential apartment and a bachelor apartment. With C8 Zoning this property generates great cash flow, totaling $7500 a month plus utilities. It's conveniently located within walking distance to the downtown core, Wilfrid Laurier University, Conestoga College, the casino, and Harmony Square. Additionally, the building provides 6 parking spots located at the rear of the building with access from the side street. (id:51992)
6 Tarrison Street
Brantford, Ontario
EATURES: **FULLY FINISHED BASEMENT WITH A SEPARATE ENTRANCE, A PREMIUM EXTENDED LOT, HARDWOOD FLOORING AND 9-FT CEILINGS ON BOTH LEVELS, AN UPGRADED STAIRCASE, A LARGE UPGRADED DECK, AND A STYLISH MEDIA WALL IN THE FAMILY ROOM WITH A MODERN FIREPLACE AND 5 MINUTES DRIVE TO HIGHWAY 403** Welcome to this stunning, nearly-new two-story home, perfectly situated on a premium extended lot. As you enter through the grand foyer, you’ll be greeted by an expansive open-concept design featuring a modern kitchen, dining area, and living room. The elegant space is highlighted by a cozy fireplace with a contemporary media wall, and a glass sliding door that seamlessly connects to a spacious deck and backyard. The main level also includes a stylish 2-piece powder room for added convenience. Upstairs, the generously sized primary bedroom offers a luxurious retreat with a 4-piece ensuite and a walk-in closet. Three additional well-appointed bedrooms and another spacious 4-piece bathroom provide ample space for family and guests. The finished basement, complete with its own separate entrance, enhances the home’s versatility. It includes a large recreational room, a den or office space, a 3-piece bathroom, and a kitchenette—perfect for extended family or entertaining. Modern finishes throughout the home, including 9-ft ceilings on both the main and second levels, gleaming hardwood flooring, and upgraded stairs stained to match. The kitchen features a chic countertop and backsplash, complemented by stainless steel appliances. Additional upgrades include contemporary light fixtures and a 2-car attached garage. Situated in a new subdivision off Hardy Rd, this home is conveniently located 5 minutes drive to Highway 403, a golf course, schools, shopping, parks, and trails. Discover all the amenities Brantford has to offer. Don’t miss out—book your showing today! (id:51992)
415 Chatham Street
Brantford, Ontario
CALLING ALL INVESTORS - An exceptional investment opportunity awaits you at 415 Chatham Street, Brantford. This triplex currently offers a yearly rental income of $72,600, with a potential cap rate of 3.41%!! With three fully occupied units, each comprising 2 bedrooms and 1 full bathroom, this property promises both immediate cash flow, currently over $2400/month (with the potential for more) and long-term value appreciation. This building is fully legal and permitted with all headaches taken care of. Updates include a newer roof, windows, all units freshly painted and updated, some plumbing and wiring also updated. A minor variance was done for parking, giving each unit its own exclusive parking space. The main and upper unit both have their own separate panel and the lower unit is wired for separate metering. You don’t want to miss out on adding this fantastic turnkey triplex to your portfolio. Check out the feature sheet for a full list of upgrades. (id:51992)
546299 Sideroad 4b
Kimberley, Ontario
Welcome home to panoramic views over your 71 acres and The Beaver Valley. This property is suited to hobby farming and/or recreational use. There are trails on the property but if thats not enough The Bruce Trail runs along the property line and offers more kilometers than you can hike, ski or snowshoe! The custom-built home has expansive windows in every room creating a bright and warm home, perfect to welcome friends and family. 2,723 square feet over 2 floors, 4 bedrooms, 3 baths, 2 wood burning fireplaces, large kitchen, 3 decks and detached 3-car garage all make this easy living! The main floor has hardwood floors, 12' vaulted ceiling in the living room and a view of the sunset every evening! The land consists of 5 fields, mixed bush, an orchard, a large creek in the ravine and a small creek by the house. The current owner has been producing maple syrup and has heated the house with wood from the property. A new propane furnace was installed in 2019 as a back-up. There are several out-buildings including a barn that is over 4,000 square feet, a drive-shed and 2nd garage, with a little elbow grease you could fill them with livestock and equipment to live off the land. Bring your walking shoes and come see all this property has to offer, the next chapter of your life awaits. (id:51992)
546299 Sideroad 4b
Kimberley, Ontario
Welcome home to panoramic views over your 71 acres and The Beaver Valley. This property is suited to hobby farming and/or recreational use. There are trails on the property but if thats not enough The Bruce Trail runs along the property line and offers more kilometers than you can hike, ski or snowshoe! The custom-built home has expansive windows in every room creating a bright and warm home, perfect to welcome friends and family. 2,723 square feet over 2 floors, 4 bedrooms, 3 baths, 2 wood burning fireplaces, large kitchen, 3 decks and detached 3-car garage all make this easy living! The main floor has hardwood floors, 12' vaulted ceiling in the living room and a view of the sunset every evening! The land consists of 5 fields, mixed bush, an orchard, a large creek in the ravine and a small creek by the house. The current owner has been producing maple syrup and has heated the house with wood from the property. A new propane furnace was installed in 2019 as a back-up. There are several out-buildings including a barn that is over 4,000 square feet, a drive-shed and 2nd garage, with a little elbow grease you could fill them with livestock and equipment to live off the land. Bring your walking shoes and come see all this property has to offer, the next chapter of your life awaits. (id:51992)
42 Davidson Court
Brantford, Ontario
Nestled in the family-friendly Grand Valley neighbourhood, minutes from highway access, parks and trails, this beautifully maintained 2-storey home offers the perfect blend of comfort, space, and versatility. Offering 3+2 bedrooms, 4 bathrooms, set on a peaceful court and backing on to green space with NO rear neighbours. You will be immediately impressed by the gorgeous curb appeal and beautifully landscaped front and side yard with in ground sprinkler system. Upon entry, this home features a large living room, soaring vaulted ceilings and large windows that fill the space with natural light. Tastefully updated with beautiful hardwood floors, updated baseboards, wainscotting, pediments above doors and windows, and crown moulding to finish off the space. The living room leads you to the upgraded kitchen/dining room and cozy family room complete with a gas fireplace—perfect for entertaining or everyday family living. Step out from the kitchen to a walkout patio, ideal for morning coffee or summer barbecues. You'll love the main floor primary bedroom with ensuite, as well as a second bedroom and full main bathroom. Main floor laundry and convenient garage access complete this level. Upstairs, you’ll find the third bedroom and large media room with open views to the lower level, making this a perfect sitting area or hobby space. Making your way downstairs to the lower level, the fully finished basement adds incredible value with two additional bedrooms, full bathroom and a large family room, perfect for a growing family or guests. But the real showstopper is the massive shop/workspace, offering endless possibilities, and the walk out basement into a private, peaceful and beautifully landscaped yard. This lower level, with ample room for a kitchen install and its own walkout entrance is ready to become an in-law suite for multi-generational living, private guest quarters, or a high-potential rental unit. This one checks all the boxes—space, style and income potential. (id:51992)

