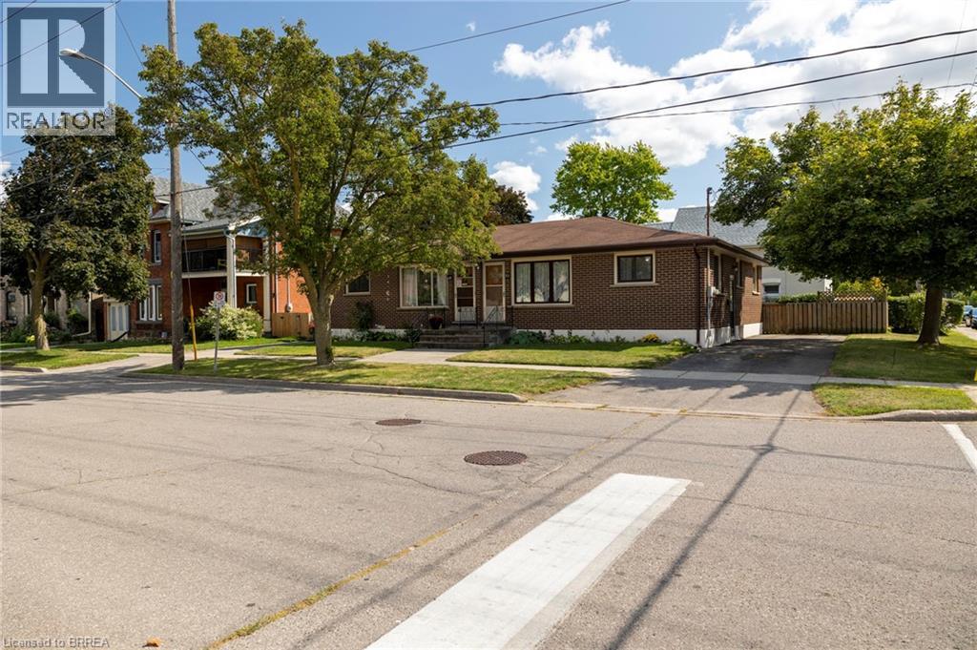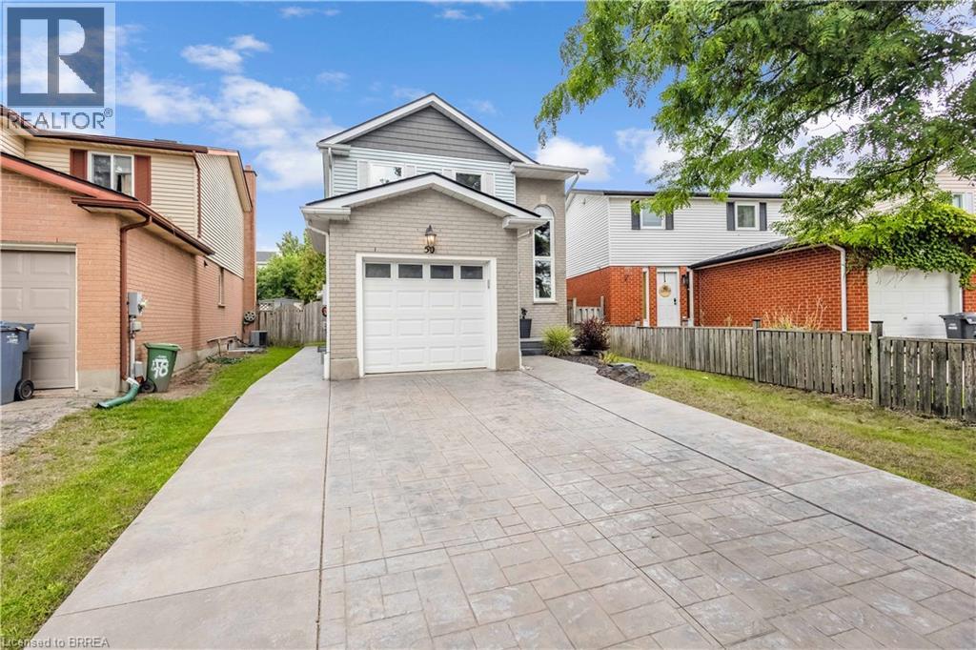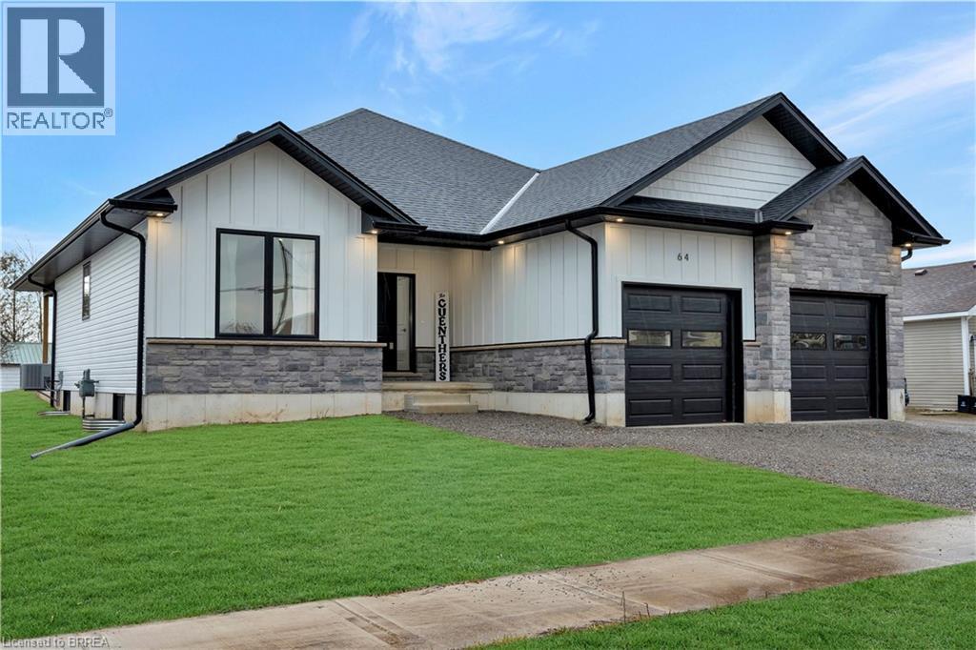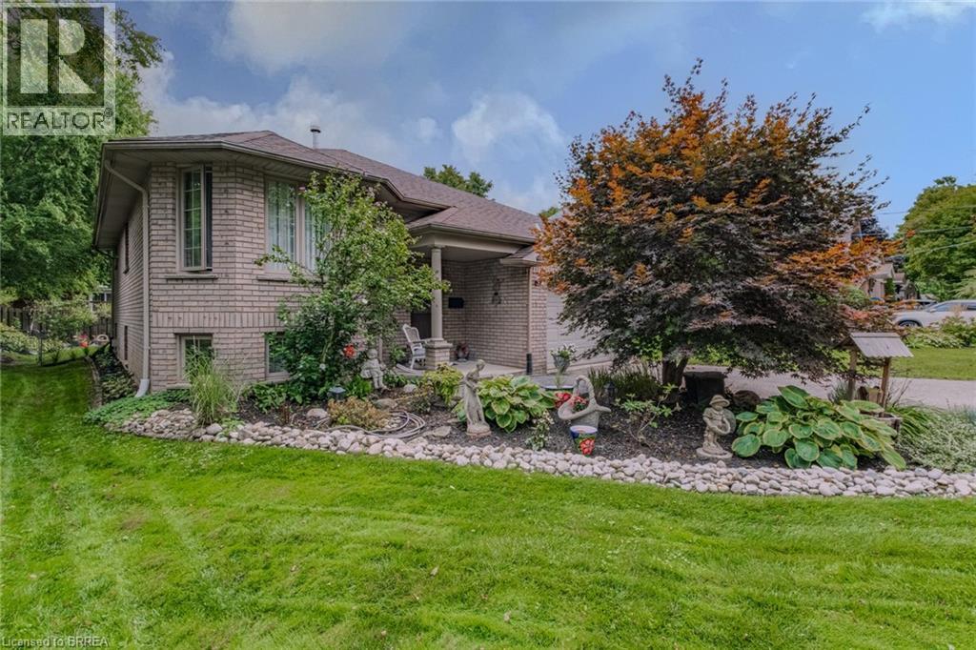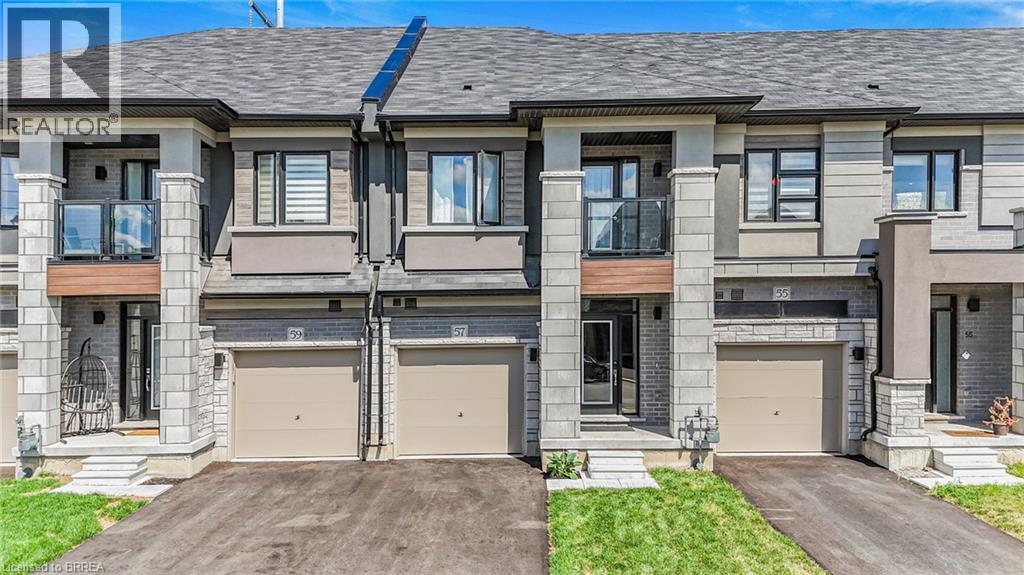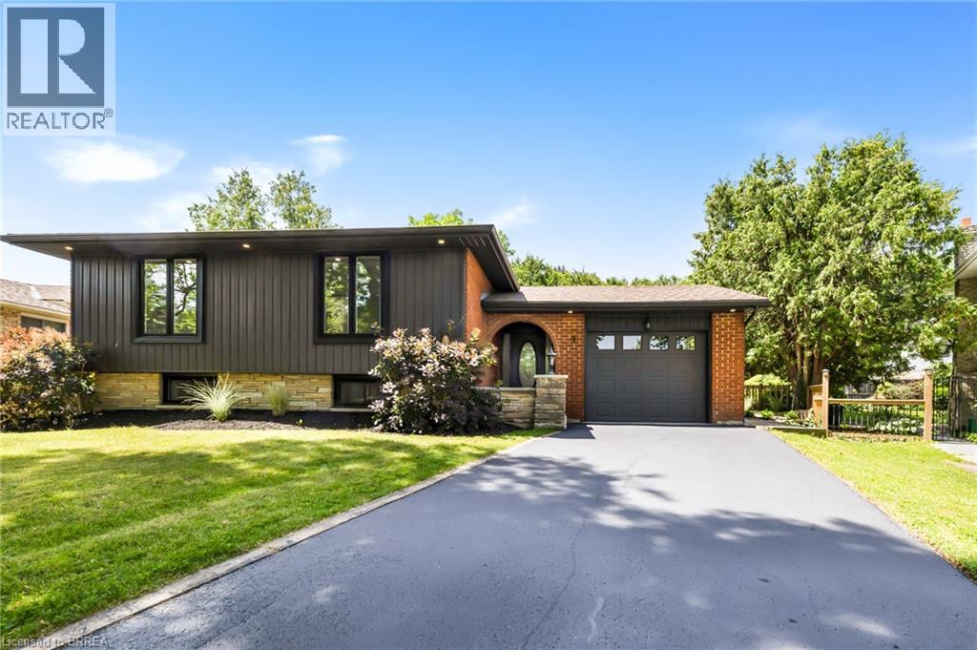93-95 East Avenue
Brantford, Ontario
Calling all investors, multi-generational households and first-time home buyers! Rare offering of two semi-detached units under one ownership with a full basement that could be turned into another two units, for a total of four. This property is being offered for sale for the first time in 53 years, so buy with confidence that you are getting a quality home. Unit 93 is now vacant, with unit 95 leased to a long-term tenant in good standing. Live in one unit and have the rents pay your mortgage. The vacant unit is a 2+1 bedroom, two full bathroom and the tenanted one is two bedrooms with one bathroom. The basement is mostly used by unit 93 currently but the cold room was originally intended to be the walk up to the back yard, so very easy to convert to a separate entrance for another one or two basement units. Fully fenced back yard with two storage sheds. Private paved driveways on either side of the property. This is a quality building with a ton of upside potential for the savvy Buyer. Located within walking distance to most amenities and schools and with quick and easy access to Hwy 403. Book your private viewing today. Listing photos of unit 95 not available to respect the tenant’s privacy. (id:51992)
530 Mount Pleasant Road
Brantford, Ontario
Location, location! Enjoy country living just minutes from city conveniences. Welcome home to 530 Mount Pleasant Road, an adorable bungalow situated on 1.65 acres. This 3-bedroom, 1.5-bathroom home is loaded with charm. Enter inside a spacious foyer, opening to the large formal dining room, the perfect place to host gatherings. Off the dining room is a cozy sitting room that has a sliding door to the back deck. The eat-in kitchen offers ample storage space. The living room is a great space to enjoy with large windows and a wood fireplace. The spacious primary bedroom offers a convenient 2-piece ensuite bathroom. The main floor is complete with 2 additional bedrooms, one currently being used as an office and a 4-piece bathroom. This property has multiple outbuildings including a 2-car detached garage, a large workshop which consists of workshop space, a breezeway, and a recreation space with a bar. A 2-door barn and a 5-bay pole barn complete the property. This is one you will not want to miss! (id:51992)
50 Walman Drive
Guelph, Ontario
Welcome to 50 Walman Drive, a beautifully updated home in a desirable Guelph neighbourhood. Offering 3 bedrooms and a full 4-piece bathroom on the upper level, plus a fully finished basement with a 4th bedroom, den, 3-piece bathroom, and laundry, this property is designed to meet the needs of today’s families or a perfect investment opportunity. The main level features a bright and spacious layout with a large living room, formal dining area, and a modern galley kitchen that has been thoughtfully updated with abundant storage, generous counter space, stainless steel appliances and quality finishes. Upstairs, each bedroom is well-sized with natural light, while the lower level provides excellent flexibility for guests, a home office, or multi-generational living. Outside, the curb appeal is unmatched with a new driveway, front walkway, and porch, all complemented by professional landscaping and a fully insulated single car garage. The fully fenced backyard offers privacy and relaxation, complete with a brand-new deck ideal for entertaining, gardening, or simply enjoying the outdoors. This move-in-ready home combines style, function, and peace of mind with updates throughout. Conveniently located near schools, parks, trails, shopping, and major amenities, 50 Walman Drive is an excellent opportunity to own a family-friendly home in a sought-after area of Guelph. (id:51992)
64 Queen Street W
St. Williams, Ontario
Welcome to your dream home in the charming community of St. Williams. This newly built gem blends modern design with small-town tranquility, offering the perfect retreat from the everyday hustle. Set on a deep, scenic lot backing onto open fields, the property provides peaceful views and room to roam. The exterior showcases a stylish mix of hardy board and stone, highlighted by tasteful pot lighting that adds warmth and elegance. Inside, wide plank flooring and recessed lighting flow seamlessly through the main living areas, creating a clean, contemporary atmosphere with a cozy touch. The bright, neutral palette throughout the home makes it easy to personalize to your taste. The heart of the home is the white kitchen, complete with a central island and an eat-in dining area that opens to a covered porch, perfect for morning coffee or evening relaxation. The plush-carpeted bedrooms offer comfort and privacy, including a spacious primary suite featuring a 4-piece ensuite. Two additional bedrooms and a second 4-piece bath provide ample room for family or guests. Convenience meets functionality with a main floor laundry/mudroom offering direct access to the double garage. The expansive unfinished basement with oversized windows is ready for your finishing touch, ideal for a rec room, home gym, or hobby space. Don't miss this exceptional opportunity to enjoy modern living in a peaceful rural setting, just minutes from all essential amenities. (id:51992)
18 Mclaren Avenue
Brantford, Ontario
Welcome to 18 Mclaren Avenue in the New Part Of West Brant. If You Are In The Market For A Shiny New Property Without All the New Property Dust, This One Checks The Box! Completed in 2022, With Modern Fixtures and Cabinetry. Featuring 3 Bedrooms, 3 Bathrooms With a Large Basement(Unfinished). Boasting Hardwood on the Main Floor and Gorgeous Wood Cabinets and Stainless Steel Appliances, This House Is Just Waiting For You To Make It Your Next Home! Close to Both Elementary and High Schools, Lots Of Shopping, Close to Downtown, Transit, and Much More (id:51992)
52 Amelia Street
Paris, Ontario
A Refined Home in Paris, Perfect for Hosting Loved Ones If you’ve been dreaming of a home that offers both comfort and sophistication, this is the one. Designed with mature buyers in mind, this beautiful property provides the ideal balance of everyday convenience and welcoming spaces for visiting family and friends. Step inside and be inspired by a kitchen most only dream of—bright, stylish, functional, and perfect for both quiet mornings and lively gatherings. The layout provides plenty of room for older children or overnight guests, ensuring everyone has a space to call their own. Outdoors, the magazine-worthy deck and gardens are a true highlight you will enjoy. Thoughtfully landscaped and impeccably cared for, they create a private retreat where you can relax, entertain, and enjoy the beauty of every season. Located in Paris, Ontario, you’ll be part of a vibrant community known for its charm, riverside views, and small-town spirit—while still having quick access to all amenities. This home isn’t just a place to live—it’s a place to enjoy life, create memories, and share with the people you love most. (id:51992)
7 Southside Place Unit# 5
Hamilton, Ontario
Rare find! One of the largest END UNIT townhomes in the complex with space to park 3 cars and a private, professionally landscaped yard with interlock patio and in prestine condition. Offering approx. 2,200 sq. ft. of finished living space, 3 bedroom 4 bathrooms and this move-in ready home features a renovated kitchen with quartz counters, glass backsplash, stainless steel appliances, hardwood floors, modern lighting, and a cozy fireplace. The primary bedroom boasts two walk-in closets and an updated ensuite. A fully finished basement adds a rec room, bath, storage, and laundry. With professional renovations completed in 2021 and 2024, plus brand-new AC (2025) and new water heater (2025), and some updated windows. Prime Hamilton Mountain location just 5 minutes to the 403 & LINC, with shopping, trails, and Escarpment views nearby at the Scenic Brow. (id:51992)
57 George Brier Drive W
Paris, Ontario
Welcome to this well-maintained, like-new townhome in Paris, showcasing over $20,000 in upgrades and thoughtfully designed for modern living. Step inside and be greeted by 9-foot ceilings on the open concept main floor, where an abundance of natural light fills the open spaces. The eat-in kitchen is the heart of the home, featuring upgraded white flat-panel cabinetry, stainless steel appliances, and a functional layout that flows seamlessly into the dining area. From here, sliding doors lead to your back deck, the perfect spot for relaxing or entertaining. A main-floor powder room adds convenience for guests, while engineered hardwood flooring throughout the main level and upper hallway adds warmth and style. The beautiful staircase with modern metal pickets leads you upstairs, where the spacious primary suite offers a relaxing retreat complete with a walk-in closet and a spa-like ensuite featuring a glass shower and separate soaker tub. Two additional bedrooms share this level, one with its own private balcony, along with the practicality of second-floor laundry. The unfinished basement is a blank canvas awaiting your finishing touches, providing the opportunity to add even more living space to suit your family’s needs. Perfectly located, this home is just minutes from Highway 403, the Brant Sports Complex, schools, restaurants, and shopping, offering both comfort and convenience in one desirable package. Don't miss the opportunity to call this your forever home, book your showing today! (id:51992)
18 Whiting Drive
Paris, Ontario
This exquisite custom-built 2-storey home backs onto a vibrant walking trail and park in the charming town of Paris, Ontario! Immerse yourself in a sophisticated neighbourhood designed for upscale family living. This meticulously crafted home seamlessly blends contemporary design with opulent comfort. From the moment you enter, you’ll notice the thoughtful details—gleaming hardwood floors, soaring 9-foot ceilings, elegant pot lights, and upgraded light fixtures that enhance the home’s bright and inviting atmosphere. The open-concept main floor creates a seamless flow between the kitchen, dining area, and living room, making it the ideal space for both everyday living and memorable entertaining. The chef-inspired kitchen is a true showstopper, boasting a large center island, sleek quartz countertops, premium stainless steel appliances including a BOSCH cooktop and built-in dual oven/microwave, a stylish tile backsplash, and under-mount lighting. The adjoining living room features a stunning stone-surround gas fireplace, while the dining area offers sliding doors that open to a raised deck complete with BBQ gas hook up, where you can enjoy tranquil sunrises, shaded afternoons, and family BBQs. The luxurious primary suite provides a private retreat with a generous walk-in closet and a spa-like ensuite complete with dual vanities and a glass shower with body jets. Downstairs, the unfinished walkout basement with a separate entrance is fully framed and includes a rough-in for a bathroom—presenting endless possibilities for an in-law suite, rental unit, or additional living space tailored to your needs. Perfectly situated just minutes from Hwy 403, the Brant Sports Complex, shopping, schools, and parks, this home offers both serenity and convenience. With meticulous craftsmanship, luxurious finishes, and an impeccable location, this property is a true sanctuary that combines elegance with everyday practicality. Don’t miss your chance to make this exceptional home yours! (id:51992)
37 Rose Court
Paris, Ontario
Welcome to this beautifully renovated home, tucked away on a quiet cul-de-sac in the charming town of Paris. Step inside to discover a bright and inviting main level featuring laminate floors throughout creating a warm and modern atmosphere. The thoughtfully designed layout offers two separate living spaces, providing flexibility for both entertaining and everyday family living. The fully renovated kitchen is a true showpiece, showcasing timeless white shaker cabinets, stainless steel appliances, a sleek tile backsplash, and stylish hardware. A floor-to-ceiling pantry ensures ample storage, while the built-in bench seating with underneath storage adds both charm and functionality. The kitchen seamlessly opens to the dining area, with sliding doors leading directly to the large back deck—ideal for indoor and outdoor entertaining. The main-floor family room features an updated gas fireplace with a brick surround, perfect for cozy evenings. Another set of sliding doors provides direct access to the deck, extending your living space outdoors. A large living room with a beautiful bay window completes this level, filling the home with natural light. Upstairs, retreat to the primary suite, complete with a generous walk-in closet with a rough-in for a bathroom inside the closet. Two additional bedrooms provide plenty of space for children, a home office, or overnight guests. A convenient four-piece bathroom serves this level. The backyard is your private oasis, offering a sparkling inground pool, an expansive deck for lounging and entertaining, and a grassy area perfect for pets and children to play. Whether hosting a summer barbecue or enjoying a quiet evening swim, this outdoor space is designed for relaxation and fun. Located in a desirable family-oriented neighbourhood, this home is just minutes from schools, shopping, and all amenities. With its combination of a functional layout and outdoor retreat, this home truly offers the best of comfort and convenience. (id:51992)
60 Savannah Ridge Drive
Paris, Ontario
Welcome to this beautifully maintained bungalow semi, perfectly designed for convenience and comfort. Featuring same-level laundry and direct garage entry, this home offers an ideal layout with 2 spacious bedrooms on the main floor and a 3rd bedroom on the lower level. The open concept kitchen, dining, and living room create a bright and inviting space for everyday living and entertaining. The large lower-level rec room provides even more room to relax, with a walkout to the fully fenced yard—perfect for kids, pets, or enjoying the outdoors. Recent updates ensure peace of mind, including newer furnace and A/C (2022), windows (2022), siding, soffits, fascia, and garage door with both man doors (2024), plus pot lights and added insulation (2022). All five appliances (2023) are negotiable. Located in a highly walkable community, this home is close to schools, parks, and amenities, making it a wonderful choice for families, first-time buyers, or downsizers. Here is your change to make Paris your new Home Town. (id:51992)
9 Ventnor Court
Brantford, Ontario
Your stunning, newly renovated home awaits in the highly sought-after, family-friendly Grandwoodlands neighbourhood! This exquisite property has been professionally redesigned and fully remodeled from top to bottom, showcasing luxurious finishes, timeless style, and exceptional attention to detail. Step into the welcoming foyer, where a short set of stairs leads you to both the main and lower levels. The living room features a sleek electric fireplace, stylish pot lights, and a seamless layout that’s ideal for both relaxing and entertaining. The kitchen is a true showstopper—designed to impress and function beautifully. It boasts a large center island with seating, brand-new stainless steel appliances, a timeless subway tile backsplash, and trendy open shelving that adds a designer touch. The primary suite is a serene retreat, highlighted by a custom feature wall and sliding glass doors that lead directly to your own private deck—perfect for morning coffee or evening unwinding. The spa-inspired ensuite includes a stunning glass-enclosed shower and a beautifully appointed vanity. Two additional spacious bedrooms on the main level offer versatility for children, guests, or home office needs, and are served by a beautifully updated 4-piece bathroom. Downstairs, the fully finished lower level offers even more living space with a generous recreation room featuring a cozy gas fireplace. A large laundry room, fourth bedroom, and a stylish 3-piece bathroom add functionality and flexibility to the space. Outside, the home continues to impress with two decks, mature landscaping, and ample yard space—creating your very own backyard oasis for outdoor entertaining and peaceful relaxation. Notable upgrades include brand-new flooring, fresh paint, modern lighting throughout, and new siding, all contributing to this home's truly move-in-ready condition. Don’t miss your chance to own this meticulously updated property that blends luxurious living with everyday comfort. (id:51992)

