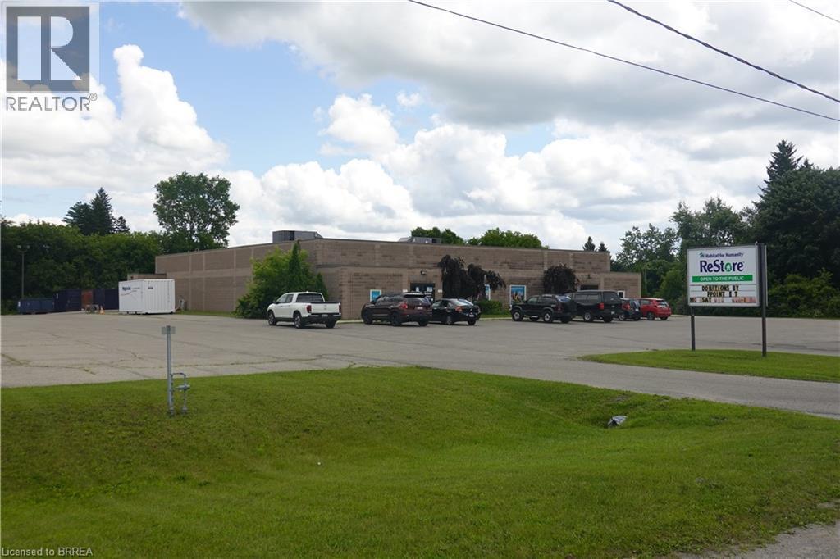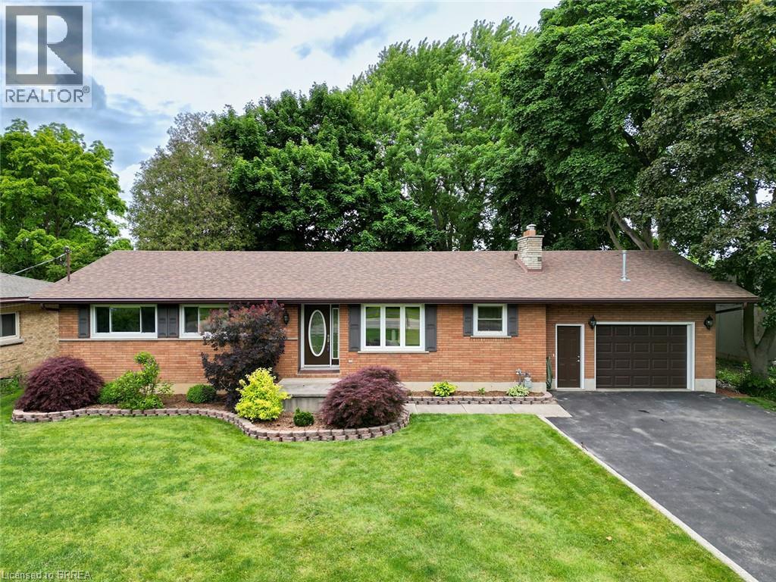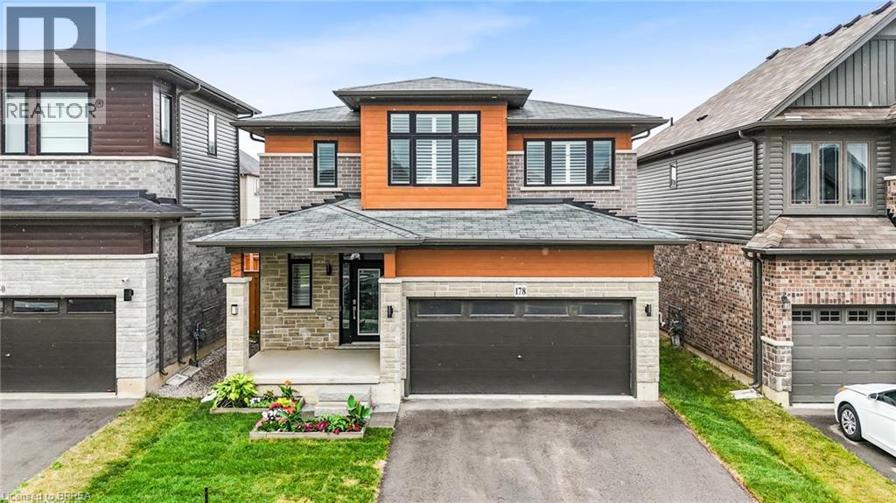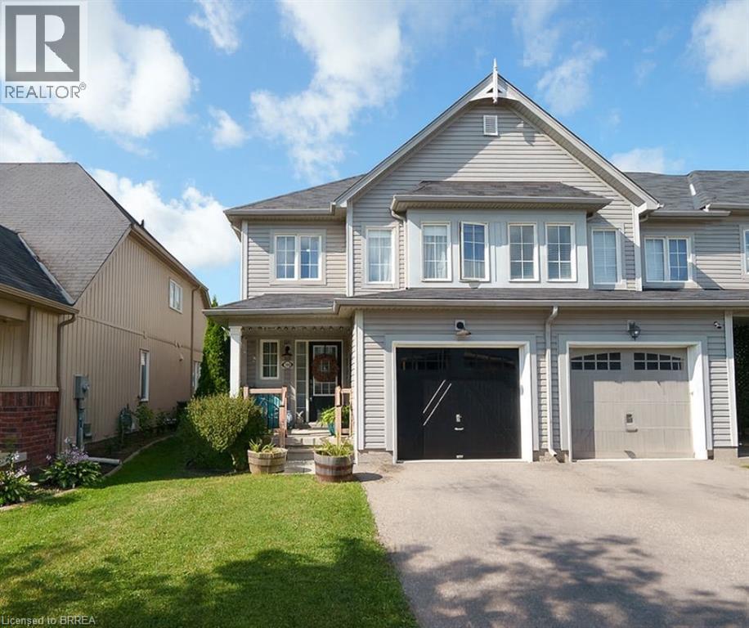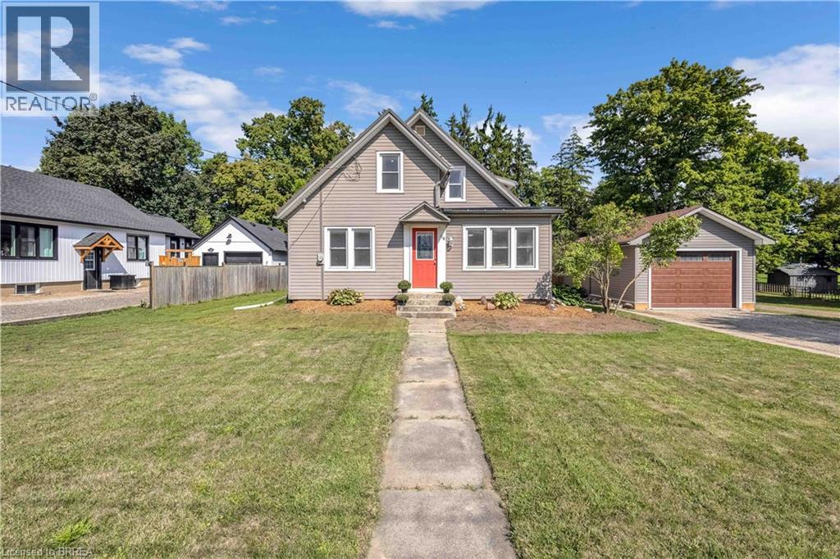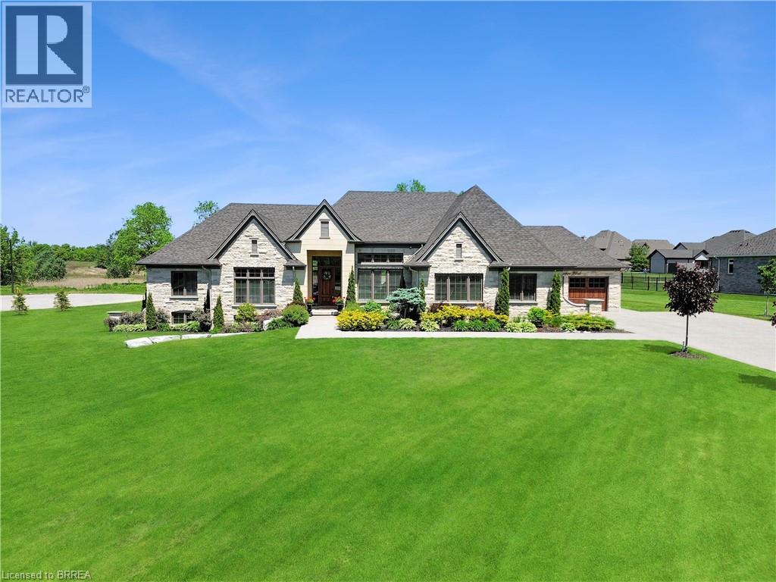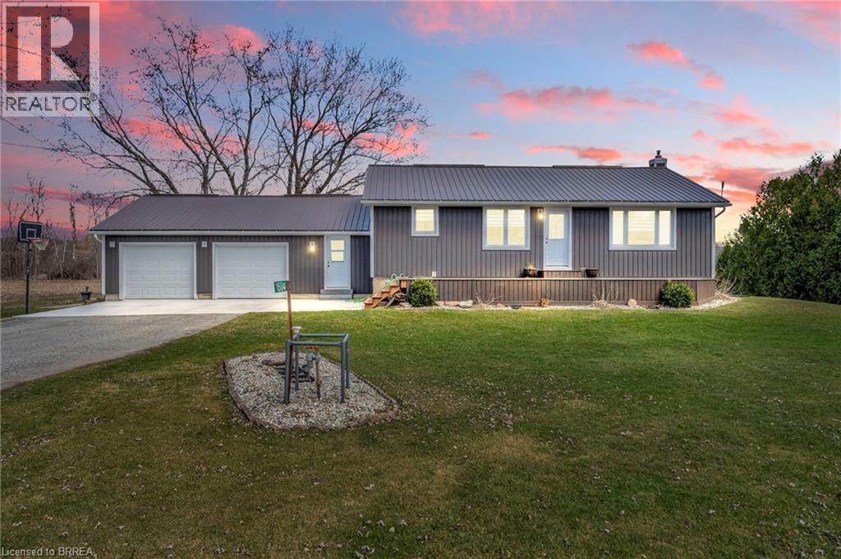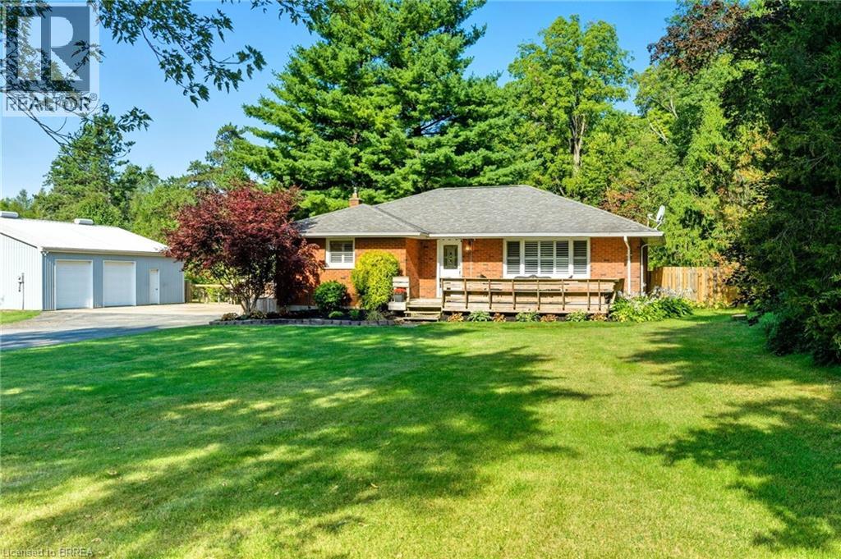29 Park Road
Simcoe, Ontario
Located on the outskirts of Simcoe in Norfolk County, this exceptional industrial property presents an unparalleled opportunity for businesses seeking space in a growing community. Boasting approximately 11,700 sq. ft. of MG-zoned industrial space on a generous 3-acre lot, this versatile property is ideal for a wide range of uses. The building features varied clear heights ranging from 9 to 15 feet, expansive spans, and a truck-level shipping door for efficient operations. Recent updates include a newer flat roof and two rooftop HVAC units installed in 2021, ensuring reliability and comfort.Simcoe, Ontario, serves as a commercial hub of Norfolk County, offering a strategic location with access to major highways and proximity to thriving agricultural and manufacturing sectors. With its business-friendly environment, skilled workforce, and vibrant community, Simcoe is an excellent choice for businesses looking to expand or establish themselves in Southern Ontario. Don't miss this opportunity to invest in a prime industrial/commercial space with endless potential. (id:51992)
445 Powerline Road
Brantford, Ontario
Welcome home to 445 Powerline Road, a handsome bungalow on a deep 185 ft lot in Brantford’s North end, featuring a full brick exterior, double-wide driveway, and an oversized single-car garage. This 3 bedroom, 2 bathroom home offers 1,410 sq ft above grade, plus 430 sq ft of finished space in the basement. The main floor features tile and new engineered hardwood (2023) in the living room, hallways, kitchen, and dining area. The living room offers abundant natural light through a large window, while the open-concept kitchen and dining area feature recessed LED lighting—ideal for everyday living. The custom Salt & Pepper kitchen (2023) features quartz counters, crown molding, stainless steel appliances—including an over-the-range microwave and built-in dishwasher, and a back door leading to the yard. The main floor includes 3 bedrooms, including a primary with a 3pc ensuite, and a 4pc bath with updated cabinetry, quartz countertop, LED smart mirror, and built-in Bluetooth speaker. Both bathrooms have heated porcelain floors. The basement offers a spacious rec room with an electric fireplace, plus a laundry room, workshop, and a versatile office or guest room. A walk-up to the fully fenced backyard supports multi-generational living or a potential income suite. Outside, enjoy a raised wood patio, motorized awning, and BBQ gas hookup—perfect for sunny or shaded gatherings. Located in a family-friendly neighbourhood near top schools, parks, shopping, and highway access, this home features Wi-Fi controlled heating, heated floors, two mini-split heat pumps, updated plumbing and electrical (under 10 years), and a new fence along the east side of the property. (id:51992)
178 Longboat Run W
Brantford, Ontario
Welcome to 178 Longboat Run West—a stunning 2-storey home nestled in one of Brantford's most desirable and family-friendly communities. Thoughtfully designed with modern comfort and timeless style, this beautiful property sits on a premium 36 ft. x 114 ft. lot with no rear neighbours and features over $21,000 in upgrades! Step inside to experience open-concept living at its finest, where natural light pours across the spacious main level. Every room is enhanced with upgraded baseboards that add a refined finish, and California shutters that provide both privacy and a touch of elegance. The inviting living room showcases rich hardwood flooring, sleek pot lights, and a welcoming ambiance ideal for both relaxing and entertaining. The modern kitchen is a chef’s dream, complete with flat-panel cabinetry, quartz countertops, stainless steel appliances, and a stylish backsplash. Just off the kitchen, the dining area is ideal for family meals and gatherings, with sliding glass doors leading to a cozy patio—perfect for barbecues and enjoying warm evenings outdoors. Upstairs, the grand primary suite offers a luxurious retreat with elegant double-door entry, a spacious walk-in closet, and a spa-like ensuite. Unwind in the deep soaking tub or refresh in the oversized walk-in shower with upgraded sliding glass doors. Two additional bedrooms, a modern 3-piece bathroom with an upgraded glass shower door, and the convenience of an upstairs laundry room with window complete the second floor. The unfinished basement offers an excellent opportunity for customization, featuring large upgraded windows that fill the space with natural light and a pre-installed bathroom rough-in for added convenience. Outside, enjoy a fully fenced backyard with ample green space to play and relax throughout the seasons. This home truly has it all: modern finishes, family-friendly comfort, and an unbeatable location. Don’t miss your chance to make 178 Longboat Run West your forever home! (id:51992)
45 Woodhouse Street
Simcoe, Ontario
Welcome to this adorable bungalow full of charm, character, and thoughtful updates. Perfect for first-time buyers or those looking to downsize, this home blends original details with modern conveniences for easy, stylish living. Inside you’ll find 3 bedrooms, 1 full bath, and a bright, welcoming layout with 9 ft ceilings and large windows that fill the home with natural light. The original trim and interior doors showcase timeless character, while the fresh paint and new vinyl flooring (2024) add a modern touch. The eat-in kitchen is both cozy and functional, featuring brand new stainless steel appliances (2024) and plenty of space to enjoy casual meals. The updated 4-piece bathroom offers a new vanity, flooring, shower, and lighting, making it completely move-in ready. Newer light fixtures throughout further enhance the home’s fresh feel. Outside, enjoy a covered front porch, metal roof, and a newly fenced backyard (2024)—perfect for kids, pets, or entertaining. A long concrete driveway and detached garage provide ample parking and storage. Set in a family-friendly neighbourhood, this home is just minutes from parks, walking trails, schools, and shopping, offering both convenience and comfort. Don’t miss your chance to call this charming bungalow home—whether you’re just starting out or ready to simplify, 45 Woodhouse Street is the perfect fit! (id:51992)
100 Bisset Avenue
Brantford, Ontario
Welcome home to 100 Bisset Avenue in Brantford. This freehold 2-storey end-unit townhouse offers 1,296 sq ft of primary living space with 3 bedrooms, 2.5 bathrooms, a professionally finished basement, single-car garage and a fully fenced and gated backyard. Lovingly maintained by its original owners, this home is set in the sought-after, family-friendly Empire South community of vibrant West Brantford. The main level begins with a welcoming tiled foyer complete with built-in shelving and a convenient 2-piece bathroom. The carpet-free design continues with laminate flooring throughout the open-concept layout, featuring a spacious living room and an eat-in kitchen. The kitchen offers two-tone cabinetry, extended counters, updated fixtures, and stainless steel appliances, including a newer fridge and stove (2023). From here, sliding doors open to the backyard, and there is also direct inside access to the garage for added convenience. Upstairs are three bedrooms, including a primary suite with a walk-in closet and a 4-piece ensuite bathroom. A second 4-piece bathroom and a linen closet complete the upper level. The professionally finished basement (2020) expands the living space with a large recreation room featuring recessed lighting, built-in shelving and cabinetry. A finished laundry room with additional cabinetry adds function, while a utility room with built-in shelving provides organized storage. The level is complete with a cold room/cellar. The fully fenced backyard includes a raised wooden deck, a gazebo, and a covered BBQ gazebo for cooking in any weather. A large shed with a serving-style opening makes it ideal for storage or entertaining, while a gated throughway offers convenient access in and out of the yard. Just steps from excellent schools, walking and biking trails, public transit, and a variety of nearby shopping and dining options, this home combines everyday convenience with a family-friendly setting. (id:51992)
118 Main Street W
Norwich, Ontario
Welcome to 118 Main Street West. This spacious four bedroom, two bathroom home is perfect for a family looking for small town charm with ease of access to both the 401 and 403. The naturally well-lit living room and dining room offers a great place for hosting gatherings. With the four bedrooms tucked away down the corridor and up the stairs, it gives excellent separation when you're looking for some peace and quiet. The fully fenced backyard has a view of mature trees around the property, providing privacy as you enjoy the expansive lawn. Armour stones surround the large, beautifully paved patio that was installed with a major backyard upgrade in 2023. The detached garage is equipped with electricity and measures almost 600sqft, perfect for a workshop and a great place to park your car if the 6-car driveway isn't enough. The water services are municipal, no need to worry about a septic or well. The kitchen was updated in 2017, the appliances in 2020, furnace and A/C in 2019. (id:51992)
18 Harper Boulevard
Brantford, Ontario
Welcome to 18 Harper Blvd, a luxurious 5-bed, 4-bath stone bungalow nestled on an expansive three-quarter-acre estate in Brantford, Ontario. Step inside to discover a grand entry leading to a bright living area adorned with coffered ceilings and elegant marble tile. The open kitchen, with soaring 15-ft ceilings, is equipped with state-of-the-art appliances, including a Wolf gas stove, Sub-Zero fridge, and custom cabinetry with hidden fridge and dishwasher. Enjoy the convenience of a wet bar and a walk-in pantry. The main level houses four spacious bedrooms, with the master suite offering a large spa-like ensuite and a walk-in closet. The basement adds versatility with a second kitchen, living room, additional bedroom, and bathroom, heated floors, accompanied by ample storage space. This stunning property boasts a backyard oasis backing onto serene green space, featuring an inviting inground pool with a fountain, a lush turf area, a gas fireplace, a concrete pad, a covered porch, and a convenient pool house with a bathroom. An irrigation system ensures the lush landscape stays vibrant. With a 4-car garage completing this exceptional property, 18 Harper Blvd presents a rare opportunity to indulge in luxury living and unparalleled comfort. (id:51992)
1684 Hazen Road
Langton, Ontario
Tucked away in a quiet, family-friendly setting just minutes from the scenic Deer Creek Conservation Area, this charming 3+1 bedroom, 1.5 bathroom bungalow offers comfort, functionality, and room to grow. Ideal for families or anyone seeking the ease of single-level living with added space, this home features a bright, open-concept layout and an attached double garage for everyday convenience. The main floor welcomes you with a light-filled living area that flows seamlessly into the kitchen and dining spaces—perfect for both daily living and entertaining. Three spacious bedrooms are located on the main level, while the partially finished basement adds valuable flexibility, including a fourth bedroom that makes an ideal guest suite, home office, or hobby room. The basement also offers excellent potential for further development, whether you're envisioning a recreation area, media room, or extra storage. Step outside and enjoy the peaceful surroundings, with nature trails, scenic views, and outdoor adventures just moments away at Deer Creek Conservation Area. Don't miss the opportunity to make this versatile and well-located home your own. (id:51992)
16 Stover Street S
Norwich, Ontario
Step back in time and discover the timeless elegance of this beautifully maintained 135-year-old home. Brimming with character and potential, this spacious 3-bedroom, 2-bathroom residence offers over a century of charm blended with generous living space. Gleaming original hardwood floors, intricate wood trim, and large, light-filled rooms create an inviting and warm atmosphere throughout. The main floor features a formal dining room perfect for entertaining, a large eat-in kitchen, a cozy den, and the convenience of main floor laundry. Set on an impressive double lot, this property offers ample outdoor space for gardening, recreation, or future possibilities. With just a touch of TLC, this grand home is ready to be restored to its original splendor. Don't miss your chance to own a piece of local history in the friendly community of Norwich. *Pre-listing inspection was done by Cherry home inspections and is available to any buyer* (id:51992)
24a Balfour Street Unit# Upper
Brantford, Ontario
Welcome to Your New Home in Brantford's West End! Discover the perfect blend of modern comfort and convenience at 24A Balfour Street (Upper), a stunning, nearly-new semi-detached home in the heart of Brantford's desirable West end. This beautiful property offers a relaxed and enjoyable lifestyle, ideal for a professional or couple. With a fantastic open-concept layout and plenty of natural light, this unit is ready for you to move right in. The bright living area is combined with the kitchen, creating an inviting, spacious feel with a beautiful balcony is perfect for enjoying the sunshine or simply relaxing. Lawn care and snow removal are included, so you can enjoy the beautiful outdoor spaces without the added worry. The unit comes with in-suite laundry for your convenience and includes one private parking space and a separate private entrance. Enjoy easy access to the Grand River trails, perfect for walks, cycling, and nature escapes while public transportation is a short walk away, connecting you to the city plus you'll find a variety of shopping and dining options nearby. Book your private viewing today and step into your new home! (id:51992)
119 West River Road
Paris, Ontario
1 ACRE PICTURESQUE PROPERTY ON THE OUTSKIRTS OF PARIS. WELL MAINTAINED BUNGALOW WITH HARDWOOD FLOORS, 3 MAIN FLOOR BEDROOMS, A LARGE FAMILY ROOM WITH WONDERFUL VIEWS PLUS A FULLY FINISHED REC ROOM IN THE BASEMENT. KITCHEN WALKS OUT TO THE DECK, FULLY FENCED BACKYARD. HOME BASED BUSINESS OWNERS AND HOBBYISTS WILL LOVE THE DETACHED 3 BAY SHOP WITH HYDRO MEASURING 42X30. VERY RARE TO FIND A RURAL PROPERTY WITH BOTH GAS AND CITY WATER FOR CONVENIENCE. SHORT DRIVE TO THE AMENITIES OF PARIS. (id:51992)
20 Mcconkey Crescent Unit# 92
Brantford, Ontario
Welcome to this immaculate, turnkey, move in-ready end unit townhome w/ spacious main level floor plan featuring a uniquely private back yard and rear deck. The vaulted ceiling foyer with huge window bathes the main level in an abundance of natural light. The main level also features a convenient 2 piece bathroom, garage to inside entry, open concept living/dining and kitchen featuring dark toned cabinetry and modern countertops with backyard access. The 2nd Level offers 3 spacious bedrooms, the star of the show is a generously sized Primary Bedroom featuring full ensuite and walk in closet. Fully finished basement with laminate dark toned floors, laundry and cold room. The Basement was professionally finished by the builder, Basement flooring 2022, Powder room 2019, Second level Washroom 2019. One of the things that makes this unit unique - not only as an end unit with no front yard neighbours - visitor parking right out front but also the back deck and yard are very private, quiet & relaxing! Great location with easy access to highways, a long list of amenities, public transit, schools, parks and so much more! (id:51992)

