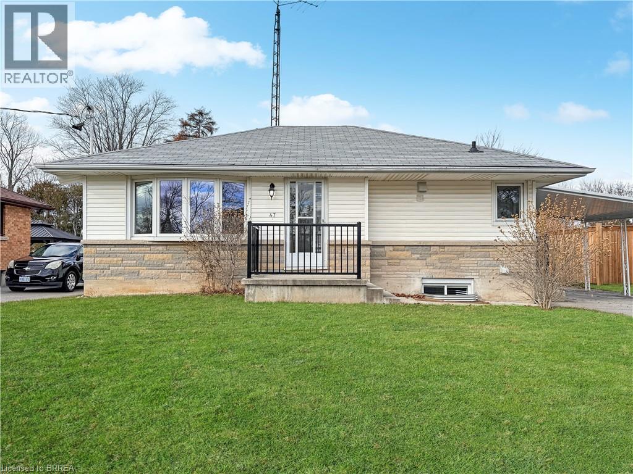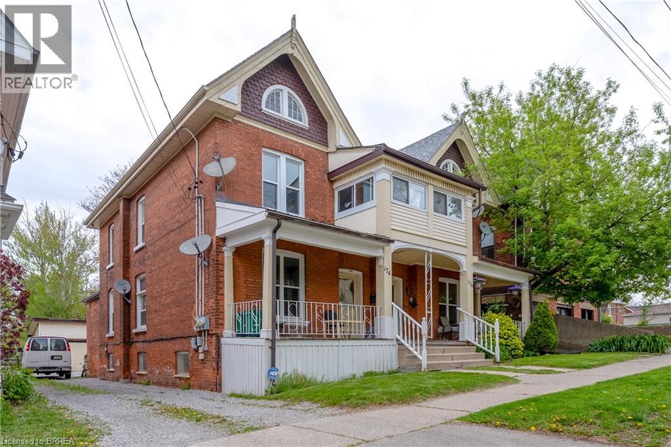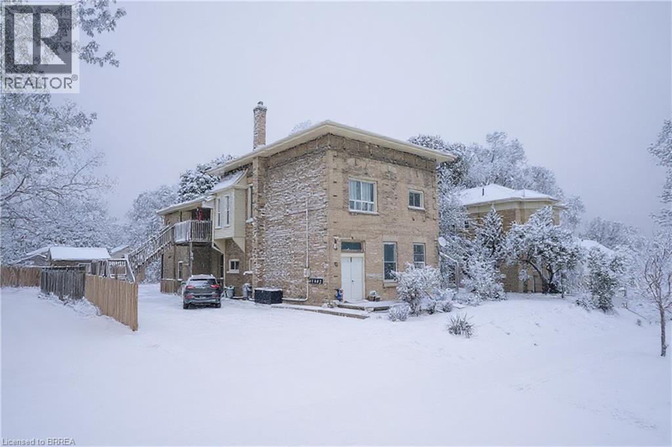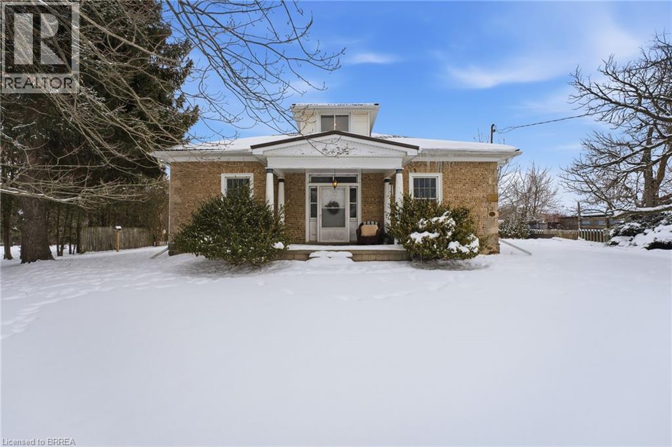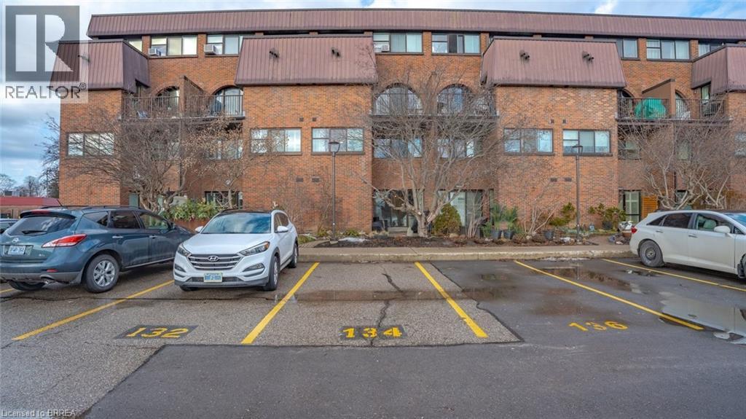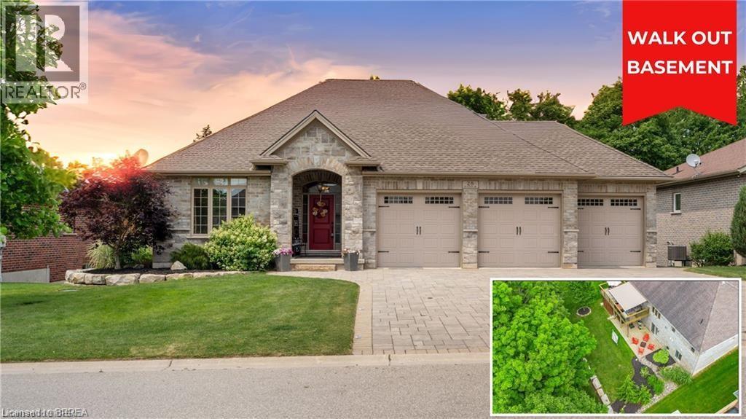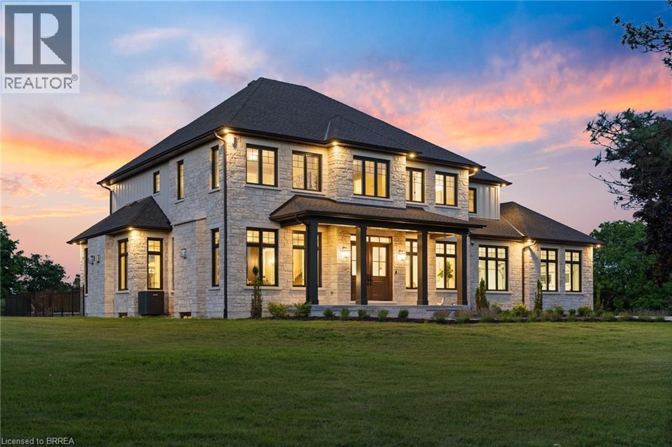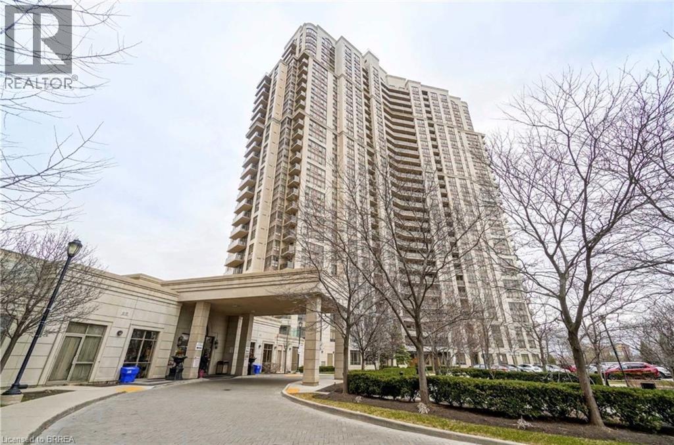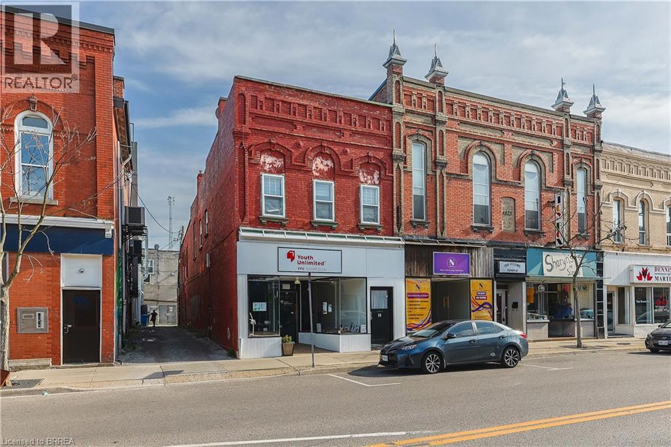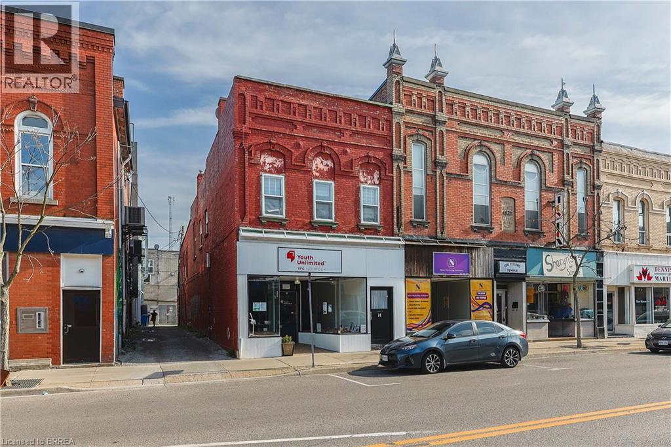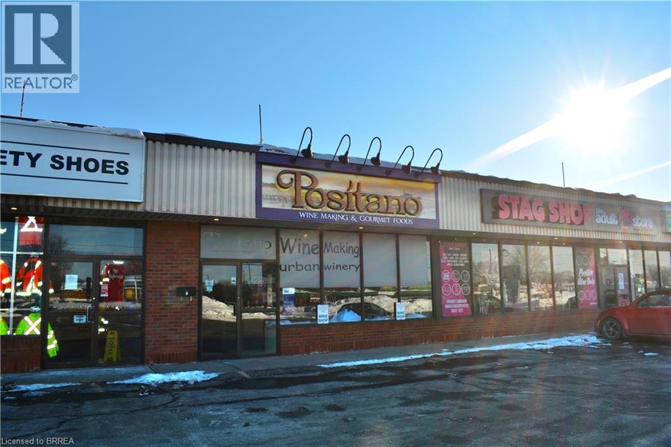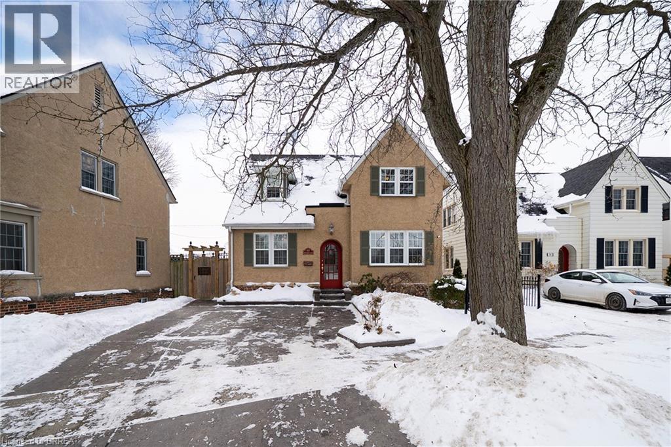47 Evelyn Street Unit# Lower
Brantford, Ontario
Beautifully renovated lower unit located in Brantford's sought-after Greenbrier/Fairview neighbourhood. This updated unit features a modern kitchen, a 4-piece and 2-piece bathroom, & 2 bedrooms. Complete with large windows, stainless steel appliances & laundry facilities. Close to amenities, shopping, restaurants and the 403. (id:51992)
174 Darling Street Unit# 1
Brantford, Ontario
Welcome to this bright and inviting 2-bedroom, 1-bath main floor unit (approx. 742 sq ft) available for rent. This beautiful space features tall ceilings and tons of character. Perfect for anyone who loves classic century-home charm with the comfort of modern updates. Enjoy a stylish updated kitchen and bathroom, while still keeping those warm, timeless vibes throughout the unit. Located in an ideal spot walking distance to downtown and nearby businesses, universities, shops, restaurants, and transit close by. Book your showing today. (id:51992)
84 Sheridan Street
Brantford, Ontario
Welcome to 84 Sheridan Street in Brantford, a legal 5-plex located in the heart of downtown Brantford. This full-brick, two-storey multiplex offers a great investment opportunity with a mix of unit types, all fully occupied with reliable tenants. Property Highlights: Comprising of two, 2-bedroom units, two, 1-bedroom units, and one spacious bachelor unit featuring a private covered rear patio. Size & Lot - Approximately 3,000 sq. ft. situated on a generous 80' x 132' lot, providing potential for future expansion. Legal Compliance - Fully legal with an updated fire safety certificate, ensuring peace of mind for both owner and tenants. Parking - Ample parking available with space for up to five vehicles. Location - Ideally located just steps away from the Laurier campus and local amenities, offering convenience for residents. This property is a great addition to any real estate portfolio, offering steady rental income and potential for future growth. This could also serve as a great way to step into home ownership and investing by living in one unit and collecting the income from the others. Be sure to explore this opportunity and make this investment yours! *Newer roof and boiler system. Income / Expenses available on request. *Property could easily be turned into a 4-unit if desired* (id:51992)
899 Keg Lane
Paris, Ontario
This impressive home is set back from the road on a 0.69 of an acre lot and features a covered front porch with an inviting entrance, a huge living room for entertaining that has a 10’4” high ceiling with pot lighting, crown molding, hardwood flooring, and lots of natural light through all the windows, a formal dining room for family meals, a bright eat-in kitchen with tile flooring, an updated 4pc. bathroom at the front of the house that has tiled walls and a modern vanity, spacious bedrooms with more hardwood flooring and crown molding, another bathroom at the back of the house that doubles as a convenient main floor laundry room, and there is a large bedroom with a vaulted ceiling and patio doors leading out to the deck in the private backyard(the bedroom is currently being used as an office and workspace). The basement boasts a cozy recreation room with a walk-up to the backyard, a den, and plenty of storage space. You can relax with your family and friends around the inground swimming pool in the private backyard with high cedars that run across the back of the property, and the detached garage will be perfect for a hobbyist. Updates include a metal roof in 2019, new furnace in 2015, updated vinyl windows, new pool floor and pool liner in 2021, and more. A spectacular home that’s close to schools, parks, trails for walking and biking along the river, shopping, and fine restaurants. Book a private showing before it’s gone! (id:51992)
36 Hayhurst Road Unit# 136
Brantford, Ontario
Welcome to this beautifully maintained 2-level condo located in the sought-after Hayhurst Village Condominium, offering the feel of a townhouse with the convenience of condo living. Perfectly situated in Brantford’s desirable north end, this home is close to shopping, schools, parks, and all amenities. The bright and spacious main level features a comfortable living room, dining area, and a newly remodelled kitchen complete with brand-new appliances. A versatile den on this level can be used as a home office or third bedroom, along with a convenient 2-piece bathroom. Step out from the main floor to your private walk-out patio—ideal for summer evenings, BBQs, and relaxing outdoors-with direct access to your parking space, making bringing in groceries a breeze. Upstairs, you’ll find two generous bedrooms filled with natural light. The primary bedroom boasts a large walk-in closet, while the second level also includes a full 4-piece bathroom and a convenient laundry room. This move-in-ready home offers comfort, functionality, and an unbeatable location-perfect for first-time buyers, downsizers, or investors alike. (id:51992)
28 Graydon Drive
Mount Elgin, Ontario
**WALK OUT WITH IN-LAW SUITE POTENTIAL** The dictionary defines the word Paradise as any place of complete bliss, delight and peace, however your definition should simply be HOME. Perfectly located between everything that culminates peaceful living and tranquility, welcome home to 28 Graydon Drive in the vibrant and exclusive community of Mt. Elgin. As soon as you park your car you can’t help but feel impressed with the picture perfect curb appeal this house showcases, from the interlocking brick driveway, massive 3 car garage or the full decorative brick exterior, it takes your breath away before you even get inside. Stepping through the front door, you immediately notice the ‘grand’ feeling to this home, a pattern that will extend from start to finish. The living area of this home is designed to be open concept with a breeze of living in mind. The kitchen showcases the high end finishes you would expect and that you will fall in love with. The main floor offers 2 beds - the primary with a full walk in closet and ensuite, 2 full bathrooms and patio access to overlook the picturesque backyard that drew you in. The basement offers an entire secondary living space fully equipped with another primary suite, WALK OUT, separate entrance and enormous rec room that can either be enjoyed as that, or add a kitchen and transform this space into another home. Open the door and take a step into a moment of tranquility, and enjoy it. The backyard of this home truly embraces what it means to ‘love where you live’ overflowing with armour stone, landscaping and two private patios, the only thing that could make it better would be a hot tub for those long days.. oh wait, it has that too. People tend to say R&R means Rest & Relaxation but I think in the modern world around us it mean Recharge & Reset. Life is so busy we all need a space like this to decompress and absorb the energy of peace around us, and that IS the feeling you get here. It’s time you come and feel it for yourself (id:51992)
30 Highway 2
Princeton, Ontario
Presenting a once in a lifetime property. Welcome home to the iconic Falkland Springs Estate at 30 Brant County Highway 2, Brant. A generational retreat on over 10 acres of scenic countryside. Custom built in 2024, this elegant showpiece is perched atop a breathtaking landscape—a legacy property offering unmatched privacy and grandeur. Equipped with outbuildings and ponds, start the tour through a gated entry that leads up a winding and fenced road. Commanding a staggering 7472 sq ft en masse, with nearly 2000 sq ft in the oversized 4 car garage and 7100 sq ft of which is masterfully crafted finished living space. The home radiates timeless sophistication. Find 6 bedrooms and 6 bathrooms including a separately accessed and full in law suite and full kitchen. Enter the home into a bright and inviting foyer. To the left, a richly appointed office with custom built-ins and a gas fireplace sets a refined tone. On the right, an elegant dining room showcases intricate ceiling details, ideal for formal gatherings. The heart of the home is the open-concept kitchen and living room. Coffered ceilings and a cozy gas fireplace create warmth, with sight-lines of private resort-style backyard—complete with an outdoor kitchen, covered patio, gas fireplace, and heated saltwater pool. The chefs kitchen outfitted with high end, built-in appliances. It seamlessly blends functionality with luxury with an abundance of custom cabinetry and ample counter space. Upstairs enjoy a coffee bar leading into the primary suite with walk through closet, a stunning en suite and a balcony overlooking the pool and mature trees. The bright basement is home to the secondary suite but is still versatile and has room for the whole family! Enjoy an additional rec room, a sauna with plenty of seating and a dedicated theatre room. This home has it all! For the hobbyist the larger of the outbuildings was once a hatchery is 5387 sq ft. For the discerning buyer; don’t wait, begin your legacy today. (id:51992)
700 Humberwood Boulevard Unit# 827
Etobicoke, Ontario
Welcome to the Mansions of Tridel Humberwood-Luxury condo living! This spacious and beautiful corner unit features two bedrooms, two full bathrooms, large living room and kitchen with backsplash. Laminate flooring throughout the unit. Master bedroom has large windows with a ravine view. This condominium building has 5 star amenities and 24 hour security. This condominium features large balcony, part room, tennis court, indoor pool, 2 gyns and the meeting room. Close to Airport, Hwy 427, 401, 407, GO Station, Restaurants and Schools. (id:51992)
14 Robinson Street
Simcoe, Ontario
ATTENTION INVESTORS - THIS MIXED USED TRIPLEX IS ONE PROPERTY YOU DON’T WANT TO MISS! UNBEATABLE VALUE + POTENTIAL in this FULLY TENANTED* COMMERCIAL/RESIDENTIAL building located in the bustling downtown core of Simcoe. Centrally located next door to RBC, very desirable location and end building unit. This is your opportunity to own 1 STOREFRONT and 2 APARTMENTS in the heart of town. This well-kept 2-storey mixed-use property offers a large main floor retail space with expansive street-facing windows for maximum visibility. Upstairs, you’ll find two income-generating residential units: a 1-bedroom and a 2-bedroom apartment. Benefit from high foot traffic, excellent street exposure, and separate gas, hydro, and water meters for each unit. Minimum 24+ Hrs for viewings (id:51992)
14 Robinson Street
Simcoe, Ontario
**ATTENTION INVESTORS** MUST SEE FULLY TENANTED TRIPLEX ** This is your opportunity to own 1 STOREFRONT and 2 APARTMENTS in the heart of town. UNBEATABLE VALUE. COMMERCIAL/RESIDENTIAL building located in the bustling downtown core of Simcoe. Centrally located next door to RBC, very desirable location and the end building unit. This well-kept 2-storey mixed-use property offers a large main floor retail space with expansive street-facing windows for maximum visibility. Upstairs, you’ll find two income-generating residential units: a 1-bedroom and a 2-bedroom apartment. Benefit from high foot traffic, excellent street exposure, and separate gas, hydro, and water meters for each unit. Minimum 24+ Hrs for viewings! (id:51992)
250 King George Road Unit# 7
Brantford, Ontario
Entrepreneurs, investors, and business builders looking for your next move in Brantford, this is the kind of opportunity that does not come along often. This is a fully turnkey, well-established business that is ready to go from day one, with a proven track record, loyal clientele built over more than two decades, and consistent growth. Located in a high-traffic neighbourhood along one of Brantford’s busiest corridors, with tens of thousands of vehicles passing daily, the visibility and exposure here are outstanding. The 1,832 sq. ft. space is well maintained and thoughtfully laid out, offering craft wine making, a water fill station complete with an Esil water purification system, and more all within a vibrant commercial plaza surrounded by strong long-term tenants and ample parking for customers. With the right new ownership and fresh energy, this business has the potential to become the next big thing locally. The foundation is already in place. The brand is respected, the systems are proven, and the seller is committed to providing full training and a smooth transition to support your success from day one. From extending operating hours to introducing new product lines, retail offerings, or services, there is genuine opportunity here to grow, evolve, and make the business your own while building on an already solid base. Add to that the strength of Brantford’s entrepreneurial ecosystem. You will be supported by an engaged and collaborative business community, including the Brantford Brant Chamber of Commerce and a dedicated Economic Development Department at the City of Brantford, all of whom are keen to help local businesses succeed and scale. If you are searching for a community-rooted investment that is turnkey, and scalable, this is a rare chance to own a local gem and take it to the next level. Don't delay. Call your REALTOR® today. (id:51992)
48 Lincoln Avenue
Brantford, Ontario
Welcome home to 48 Lincoln Avenue, a truly one-of-a-kind century home set on a tree-lined boulevard in Brantford’s coveted Holmedale neighbourhood. The exterior presents tidy curb appeal highlighted by classic shutter detailing, an arched top front door & stamped concrete driveway & walkways. Offering 2,781 sq ft of living space, this exceptional residence features 4 bedrooms & 4 full bathrooms, seamlessly blending historic character with high-end modern renovation. Hardwood & tile flooring span the main & upper levels, accented by deep baseboards & wide trim. At the heart of the home is an expansive great room with heated tile flooring & recessed lighting The living area flows into the showpiece kitchen finished with custom maple cabinetry, valance lighting granite counters & beveled edge subway tile backsplash. Premium Thermador stainless steel appliances include a 6 burner gas range with commercial-grade exhaust, 2 sinks, walk-in pantry and generous centre island. A side door with custom built-in storage provides a functional mudroom-style space, while a triple garden door offers seamless to the backyard for outdoor living. The main floor is completed by a spacious bedroom & separate office or options 5th bedroom, featuring 3 piece ensuite with clawfoot tub. The second floor offers 3 additional bedrooms, 4 piece bathroom & an exceptional primary suite. The primary retreat boasts dual walk-in closets and 5 piece ensuite with heated floors. The lower level adds another 480 sq ft of finished living space with a rec room and 3 piece bathroom. Outside the fully fenced yard is thoughtfully designed for enjoyment & low maintenance living. Features include a raised deck with modern glass panel railings, stamped concrete, lighting, retractable awning, natural gas BBQ hookup, in-ground sprinklers & garden shed with hydro. Ideally located in Brantford’s Holmedale neighbourhood, this home is close to parks, schools & walking trails with convenient access to the Grand River. (id:51992)

