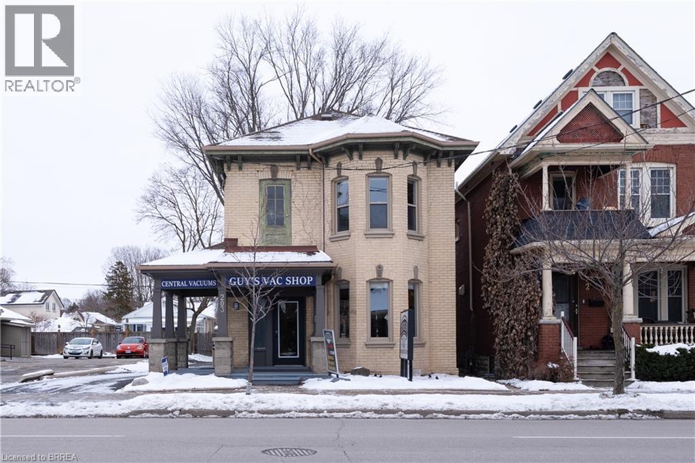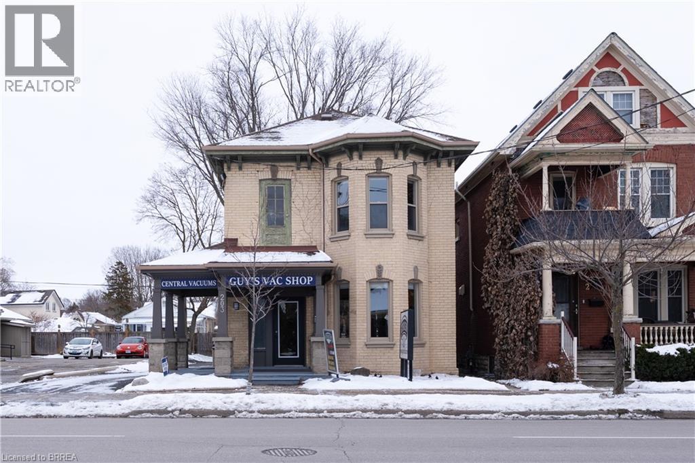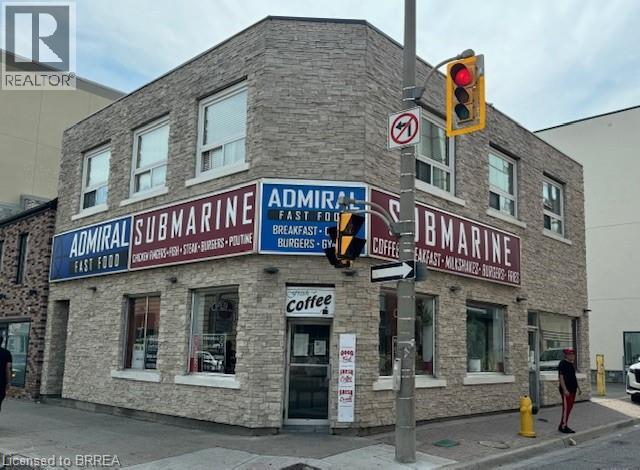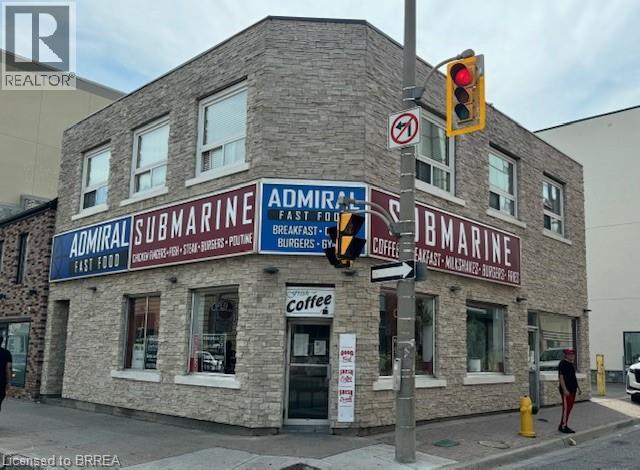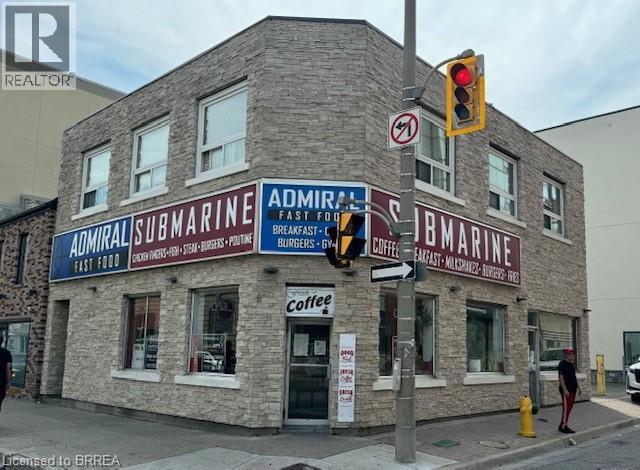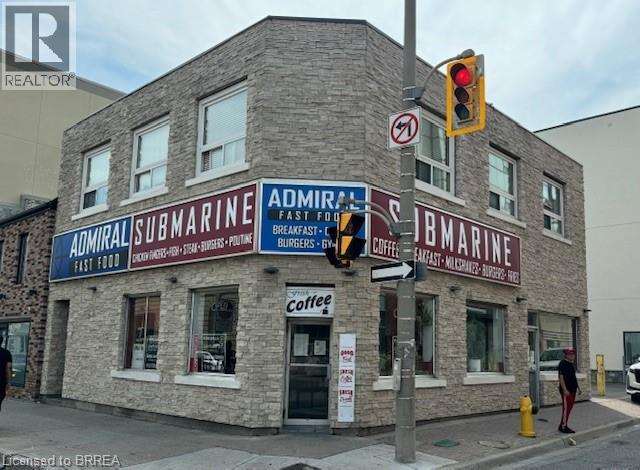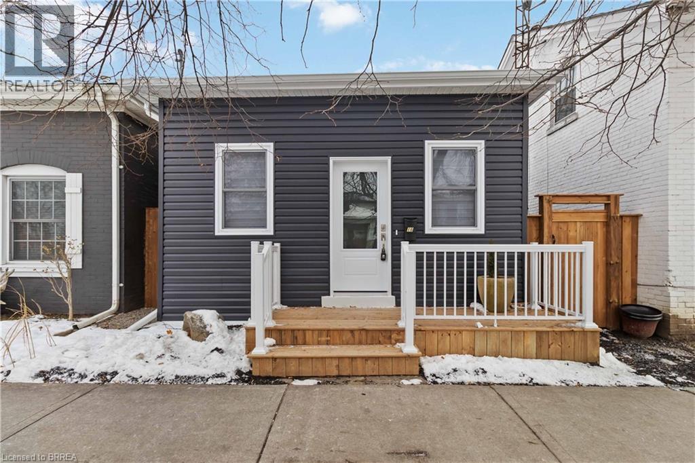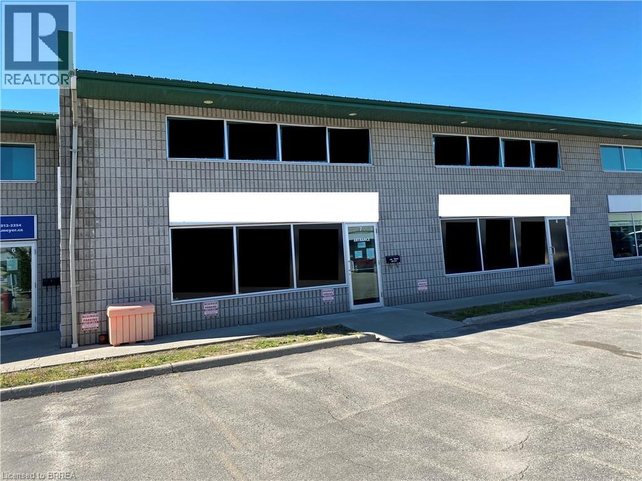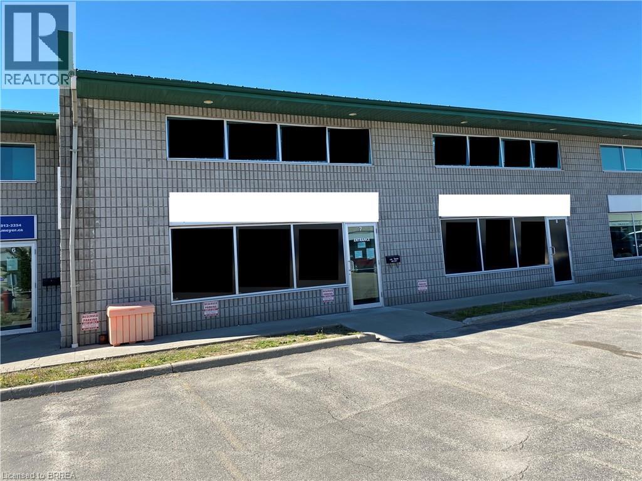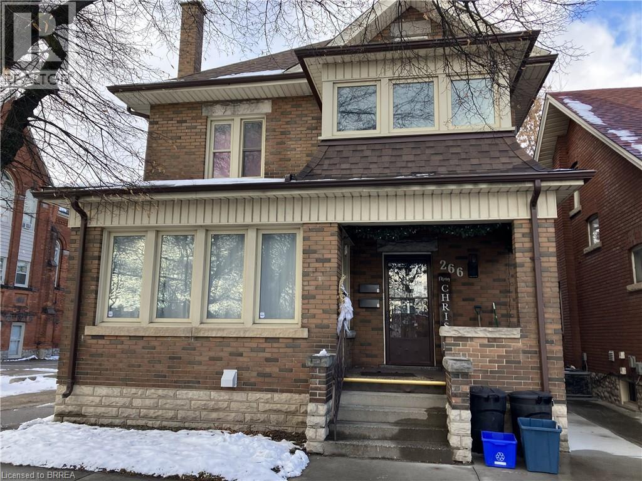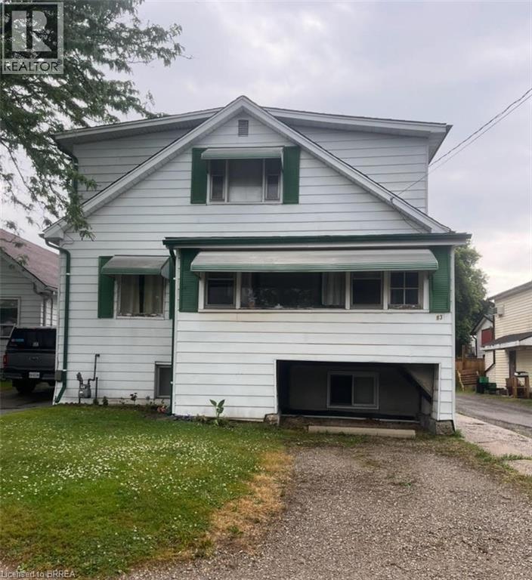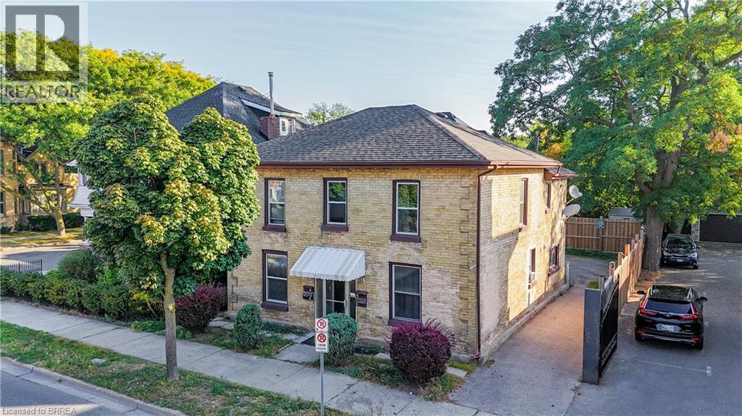203 Brant Avenue Unit# 1
Brantford, Ontario
Beautiful professional office, retail, personal care space on popular boutique thoroughfare. This well-maintained property is functional with great decor and character. This Main floor unit has Large open concept main room, kitchenette or prep area and back room with bathroom. 4-5 car parking on site plus street parking. There is also basement and exterior side storage. Plus Utilities. (id:51992)
203 Brant Avenue Unit# 1
Brantford, Ontario
Beautiful professional office, retail, personal care space on popular boutique thoroughfare. This well-maintained property is functional with great decor and character. This Main floor unit has Large open concept main room, kitchenette or prep area and back room with bathroom. 4-5 car parking on site plus street parking. There is also basement and exterior side storage. Plus Utilities (id:51992)
57 Dalhousie Street
Brantford, Ontario
Own a piece of Brantford's history! Formerly the location of an iconic local business for 35 years this Prime Downtown Core Location on the corner of Dalhousie St. and Queen St. across from new City Hall . A Fantastic opportunity to open your own business. Admiral Submarine was a staple in the downtown area since 1988 with a large customer base. Approx 1,300 sq ft commercial space in high traffic location in the heart of college and university campuses and steps from Sanderson Centre and Harmony Square, Great exposure for your business, with ample street parking, perfect for restaurant, retail, service or office use. 2 residential units above 1-1 bedroom unit paying $850 p/month including hydro & 2 bedroom unit is vacant and can set your own rent or live in and run your business below! Location, Location, Location!! (id:51992)
57 Dalhousie Street
Brantford, Ontario
Own a piece of Brantford's history! Formerly the location of an iconic local business for 35 years this Prime Downtown Core Location on the corner of Dalhousie St. and Queen St. across from new City Hall . A Fantastic opportunity to open your own business. Admiral Submarine was a staple in the downtown area since 1988 with a large customer base. Approx 1,300 sq ft commercial space in high traffic location in the heart of college and university campuses and steps from Sanderson Centre and Harmony Square, Great exposure for your business, with ample street parking, perfect for restaurant, retail, service or office use. 2 residential units above 1-1 bedroom unit paying $850 p/month including hydro & 2 bedroom unit is vacant and can set your own rent or live in and run your business below! Location, Location, Location!! (id:51992)
57 Dalhousie Street
Brantford, Ontario
Own a piece of Brantford's history! Formerly the location of an iconic local business for 35 years this Prime Downtown Core Location on the corner of Dalhousie St. and Queen St. across from new City Hall . A Fantastic opportunity to open your own business. Admiral Submarine was a staple in the downtown area since 1988 with a large customer base. Approx 1,300 sq ft commercial space in high traffic location in the heart of college and university campuses and steps from Sanderson Centre and Harmony Square, Great exposure for your business, with ample street parking, perfect for restaurant, retail, service or office use. 2 residential units above 1-1 bedroom unit paying $850 p/month including hydro & 2 bedroom unit is vacant and can set your own rent or live in and run your business below! Location, Location, Location!! (id:51992)
57 Dalhousie Street
Brantford, Ontario
Own a piece of Brantford's history! Formerly the location of an iconic local business for 35 years this Prime Downtown Core Location on the corner of Dalhousie St. and Queen St. across from new City Hall . A Fantastic opportunity to open your own business. Admiral Submarine was a staple in the downtown area since 1988 with a large customer base. Approx 1,300 sq ft commercial space in high traffic location in the heart of college and university campuses and steps from Sanderson Centre and Harmony Square, Great exposure for your business, with ample street parking, perfect for restaurant, retail, service or office use. 2 residential units above 1-1 bedroom unit paying $850 p/month including hydro & 2 bedroom unit is vacant and can set your own rent or live in and run your business below! Location, Location, Location!! (id:51992)
16 Mt. Pleasant Street
Brantford, Ontario
Small in footprint but big on charm—this completely renovated detached home is a rare find. Enjoy a bright, modern interior with brand-new finishes and 10 foot ceilings. Enjoy a cozy, efficient layout that maximizes every square foot. Located in an established walkable area brimming with amenities, you’re just steps from shopping, dining, medical offices, parks, and transit just to name a few. A rare blend of character, convenience, and modern comfort. This compact property is ideal for first-time buyers, down sizers, investors, or those seeking a low-maintenance lifestyle and 1 floor living. Property boasts all new windows, doors, roof, siding, soffits, fascia, eavestrough, kitchen, bathroom, flooring, and paint. Nothing to do except move in and enjoy. When you are looking for a change of scenery head on out to the Fully fenced rear yard and sit on the deck or go and tinker in the oversized shed. Book your showing today. (id:51992)
45 Dalkeith Drive Unit# 7 Upper & Lower
Brantford, Ontario
Industrial / Office Unit. Reception, private office spaces with 2pc washrooms on the main floor. Entire space is heated and cool with two Forced Air gas furnace with central air. Utilities in addition. (id:51992)
45 Dalkeith Drive Unit# 7 Lower
Brantford, Ontario
Industrial / Office Unit. Reception, private office spaces with 2pc washrooms on the main floor. Entire space is heated and cool with two Forced Air gas furnace with central air. Utilities in addition. (id:51992)
266 Dalhousie Street
Brantford, Ontario
Spacious 5-bedroom, all-brick home. This updated property is ideally located in the heart of Brantford, just steps away from all major amenities. The main level features a generous foyer, a bright and open living room, an eat-in kitchen, a bedroom, and a convenient powder room. On the second and 3rd level, you’ll find four additional bedrooms—one with a charming sunroom porch—a 4-piece bathroom, and in-suite laundry. The third level offers perfect living space, home office, playroom, or anything you can imagine. Driveway parking included. Use of the backyard is shared with the lower tenant. (id:51992)
83 Stanley Street
Brantford, Ontario
Savvy Investors who recognize a great opportunity when they see it.....this is the property to buy!! Convenient central location for this spacious duplex with close proximity to major highways, north end amenities and downtown/university. Separate entrances. Both units are 3 bedroom. Upper unit has 2-2pc baths. Separate hydro meters. Tenants pay hydro. Landlord pays gas and water. Both units are month to month. Lower tenant has access to the partially finished basement as well. Lots of potential for future basement finishing. Property could also be converted back to a single family dwelling. Endless possibilities for future income, personal use or both. (id:51992)
113 Brant Avenue Unit# 1
Brantford, Ontario
Your turn-key, move-in ready main-level unit is available for rent in this well-maintained fourplex located on Brant Avenue, right in the heart of Brantford. Step into this spacious, open-concept unit that boasts a carpet-free living area, making it modern and easy to maintain. The functional kitchen is complete with a tile backsplash and stainless steel appliances. Additionally, you'll appreciate the convenience of a large walk-in pantry/closet, providing plenty of storage options. The bright, carpet-free bedroom offers comfort and style, while the conveniently located 4-piece bathroom ensures practicality and ease. The unit also includes one parking spot (a smaller car is preferred for the space provided). Situated close to all major amenities this unit is perfect for a single professional or anyone seeking affordable, convenient living in a prime location. Don’t miss your chance to rent this move-in-ready, affordable gem. Schedule your viewing today! (id:51992)

