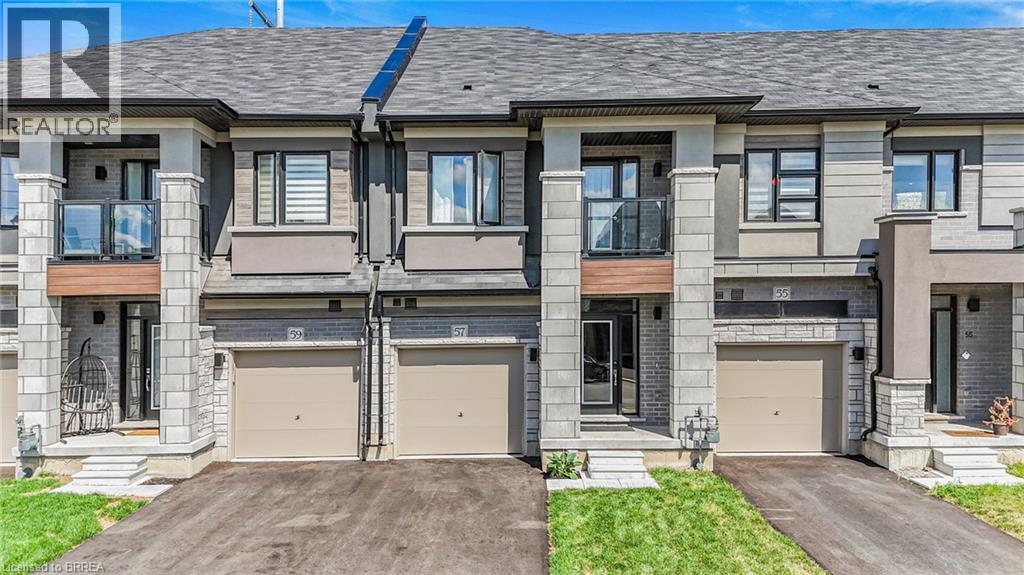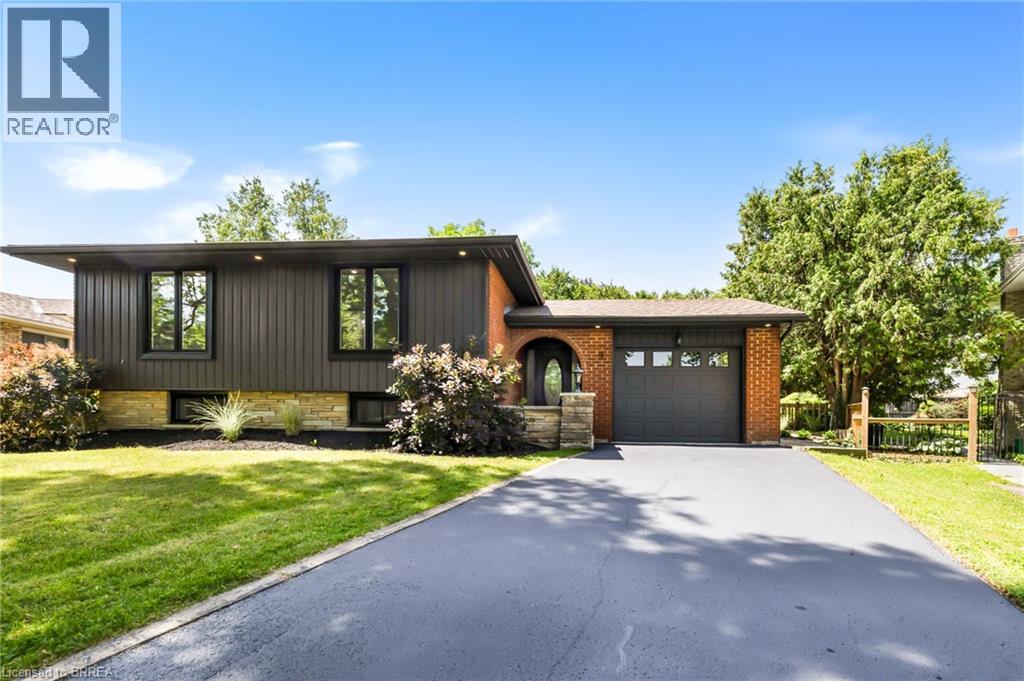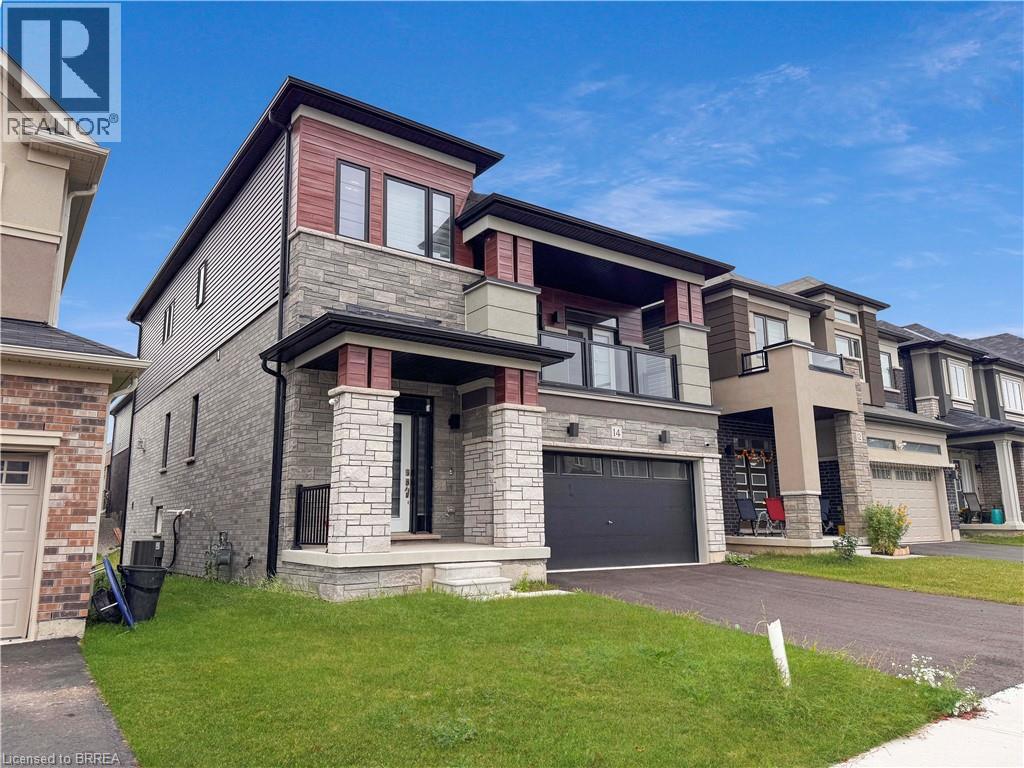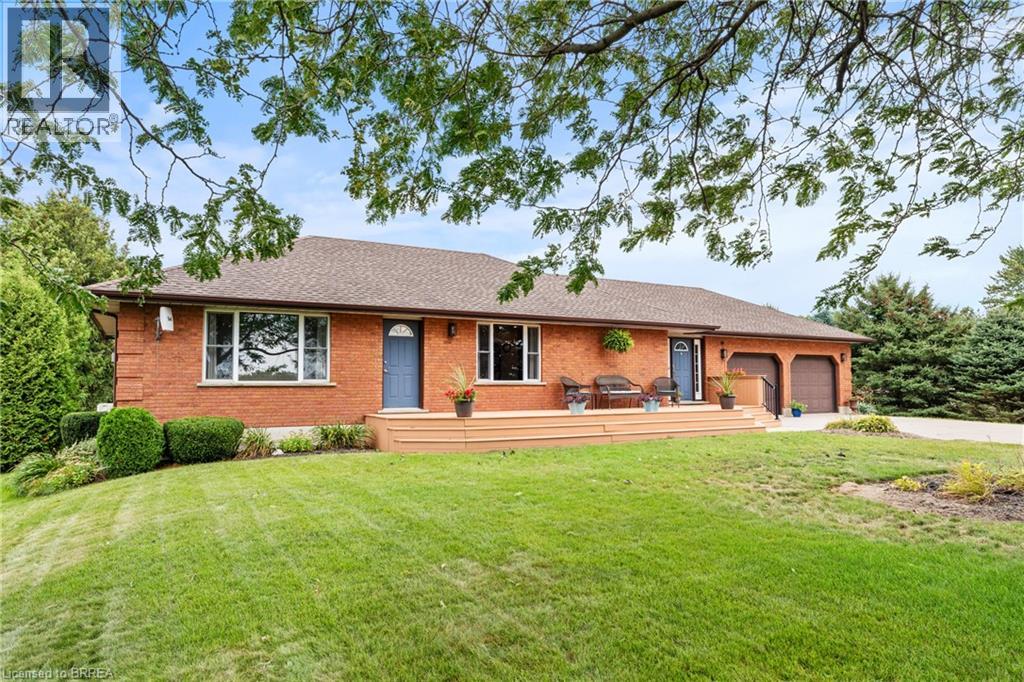7 Southside Place Unit# 5
Hamilton, Ontario
Rare find! One of the largest END UNIT townhomes in the complex with space to park 3 cars and a private, professionally landscaped yard with interlock patio and in prestine condition. Offering approx. 2,200 sq. ft. of finished living space, 3 bedroom 4 bathrooms and this move-in ready home features a renovated kitchen with quartz counters, glass backsplash, stainless steel appliances, hardwood floors, modern lighting, and a cozy fireplace. The primary bedroom boasts two walk-in closets and an updated ensuite. A fully finished basement adds a rec room, bath, storage, and laundry. With professional renovations completed in 2021 and 2024, plus brand-new AC (2025) and new water heater (2025), and some updated windows. Prime Hamilton Mountain location just 5 minutes to the 403 & LINC, with shopping, trails, and Escarpment views nearby at the Scenic Brow. (id:51992)
57 George Brier Drive W
Paris, Ontario
Welcome to this well-maintained, like-new townhome in Paris, showcasing over $20,000 in upgrades and thoughtfully designed for modern living. Step inside and be greeted by 9-foot ceilings on the open concept main floor, where an abundance of natural light fills the open spaces. The eat-in kitchen is the heart of the home, featuring upgraded white flat-panel cabinetry, stainless steel appliances, and a functional layout that flows seamlessly into the dining area. From here, sliding doors lead to your back deck, the perfect spot for relaxing or entertaining. A main-floor powder room adds convenience for guests, while engineered hardwood flooring throughout the main level and upper hallway adds warmth and style. The beautiful staircase with modern metal pickets leads you upstairs, where the spacious primary suite offers a relaxing retreat complete with a walk-in closet and a spa-like ensuite featuring a glass shower and separate soaker tub. Two additional bedrooms share this level, one with its own private balcony, along with the practicality of second-floor laundry. The unfinished basement is a blank canvas awaiting your finishing touches, providing the opportunity to add even more living space to suit your family’s needs. Perfectly located, this home is just minutes from Highway 403, the Brant Sports Complex, schools, restaurants, and shopping, offering both comfort and convenience in one desirable package. Don't miss the opportunity to call this your forever home, book your showing today! (id:51992)
18 Whiting Drive
Paris, Ontario
This exquisite custom-built 2-storey home backs onto a vibrant walking trail and park in the charming town of Paris, Ontario! Immerse yourself in a sophisticated neighbourhood designed for upscale family living. This meticulously crafted home seamlessly blends contemporary design with opulent comfort. From the moment you enter, you’ll notice the thoughtful details—gleaming hardwood floors, soaring 9-foot ceilings, elegant pot lights, and upgraded light fixtures that enhance the home’s bright and inviting atmosphere. The open-concept main floor creates a seamless flow between the kitchen, dining area, and living room, making it the ideal space for both everyday living and memorable entertaining. The chef-inspired kitchen is a true showstopper, boasting a large center island, sleek quartz countertops, premium stainless steel appliances including a BOSCH cooktop and built-in dual oven/microwave, a stylish tile backsplash, and under-mount lighting. The adjoining living room features a stunning stone-surround gas fireplace, while the dining area offers sliding doors that open to a raised deck complete with BBQ gas hook up, where you can enjoy tranquil sunrises, shaded afternoons, and family BBQs. The luxurious primary suite provides a private retreat with a generous walk-in closet and a spa-like ensuite complete with dual vanities and a glass shower with body jets. Downstairs, the unfinished walkout basement with a separate entrance is fully framed and includes a rough-in for a bathroom—presenting endless possibilities for an in-law suite, rental unit, or additional living space tailored to your needs. Perfectly situated just minutes from Hwy 403, the Brant Sports Complex, shopping, schools, and parks, this home offers both serenity and convenience. With meticulous craftsmanship, luxurious finishes, and an impeccable location, this property is a true sanctuary that combines elegance with everyday practicality. Don’t miss your chance to make this exceptional home yours! (id:51992)
37 Rose Court
Paris, Ontario
Welcome to this beautifully renovated home, tucked away on a quiet cul-de-sac in the charming town of Paris. Step inside to discover a bright and inviting main level featuring laminate floors throughout creating a warm and modern atmosphere. The thoughtfully designed layout offers two separate living spaces, providing flexibility for both entertaining and everyday family living. The fully renovated kitchen is a true showpiece, showcasing timeless white shaker cabinets, stainless steel appliances, a sleek tile backsplash, and stylish hardware. A floor-to-ceiling pantry ensures ample storage, while the built-in bench seating with underneath storage adds both charm and functionality. The kitchen seamlessly opens to the dining area, with sliding doors leading directly to the large back deck—ideal for indoor and outdoor entertaining. The main-floor family room features an updated gas fireplace with a brick surround, perfect for cozy evenings. Another set of sliding doors provides direct access to the deck, extending your living space outdoors. A large living room with a beautiful bay window completes this level, filling the home with natural light. Upstairs, retreat to the primary suite, complete with a generous walk-in closet with a rough-in for a bathroom inside the closet. Two additional bedrooms provide plenty of space for children, a home office, or overnight guests. A convenient four-piece bathroom serves this level. The backyard is your private oasis, offering a sparkling inground pool, an expansive deck for lounging and entertaining, and a grassy area perfect for pets and children to play. Whether hosting a summer barbecue or enjoying a quiet evening swim, this outdoor space is designed for relaxation and fun. Located in a desirable family-oriented neighbourhood, this home is just minutes from schools, shopping, and all amenities. With its combination of a functional layout and outdoor retreat, this home truly offers the best of comfort and convenience. (id:51992)
60 Savannah Ridge Drive
Paris, Ontario
Welcome to this beautifully maintained bungalow semi, perfectly designed for convenience and comfort. Featuring same-level laundry and direct garage entry, this home offers an ideal layout with 2 spacious bedrooms on the main floor and a 3rd bedroom on the lower level. The open concept kitchen, dining, and living room create a bright and inviting space for everyday living and entertaining. The large lower-level rec room provides even more room to relax, with a walkout to the fully fenced yard—perfect for kids, pets, or enjoying the outdoors. Recent updates ensure peace of mind, including newer furnace and A/C (2022), windows (2022), siding, soffits, fascia, and garage door with both man doors (2024), plus pot lights and added insulation (2022). All five appliances (2023) are negotiable. Located in a highly walkable community, this home is close to schools, parks, and amenities, making it a wonderful choice for families, first-time buyers, or downsizers. Here is your change to make Paris your new Home Town. (id:51992)
9 Ventnor Court
Brantford, Ontario
Your stunning, newly renovated home awaits in the highly sought-after, family-friendly Grandwoodlands neighbourhood! This exquisite property has been professionally redesigned and fully remodeled from top to bottom, showcasing luxurious finishes, timeless style, and exceptional attention to detail. Step into the welcoming foyer, where a short set of stairs leads you to both the main and lower levels. The living room features a sleek electric fireplace, stylish pot lights, and a seamless layout that’s ideal for both relaxing and entertaining. The kitchen is a true showstopper—designed to impress and function beautifully. It boasts a large center island with seating, brand-new stainless steel appliances, a timeless subway tile backsplash, and trendy open shelving that adds a designer touch. The primary suite is a serene retreat, highlighted by a custom feature wall and sliding glass doors that lead directly to your own private deck—perfect for morning coffee or evening unwinding. The spa-inspired ensuite includes a stunning glass-enclosed shower and a beautifully appointed vanity. Two additional spacious bedrooms on the main level offer versatility for children, guests, or home office needs, and are served by a beautifully updated 4-piece bathroom. Downstairs, the fully finished lower level offers even more living space with a generous recreation room featuring a cozy gas fireplace. A large laundry room, fourth bedroom, and a stylish 3-piece bathroom add functionality and flexibility to the space. Outside, the home continues to impress with two decks, mature landscaping, and ample yard space—creating your very own backyard oasis for outdoor entertaining and peaceful relaxation. Notable upgrades include brand-new flooring, fresh paint, modern lighting throughout, and new siding, all contributing to this home's truly move-in-ready condition. Don’t miss your chance to own this meticulously updated property that blends luxurious living with everyday comfort. (id:51992)
52 Main Street Rockford
Rockford, Ontario
Escape the hustle and bustle of the city and embrace the tranquility of country living in this beautifully renovated home, nestled on just under 2 acres in a peaceful rural community. Tucked away on a quiet dead end road and backing onto a picturesque stream that runs along the entire rear of the property, this home offers the perfect blend of modern comfort and natural serenity. This home has been completely renovated from top to bottom, stripped down to the studs and rebuilt with new flooring, updated electrical, and modern plumbing—no detail has been overlooked! The exterior boasts a new garage door, newly painted siding, new deck, fresh landscaping, and striking new exterior doors that set the tone for the quality craftsmanship found throughout. Step inside to discover a thoughtfully redesigned interior featuring an open-concept layout that seamlessly connects the kitchen and dining area, ideal for entertaining or everyday family life. The stunning kitchen is sure to impress, with a large peninsula offering waterfall quartz countertops and breakfast bar seating, complemented by shaker-style cabinetry and sleek stainless steel appliances. The spacious living room is filled with natural light thanks to numerous large windows, and a cozy electric fireplace with board and batten surround and a rustic wood mantle adds warmth and charm. Convenience is key with a main-level laundry room, while the entire upper loft has been transformed into a luxurious private primary suite. This area includes a spacious bedroom area and a spa-like ensuite, offering the perfect escape at the end of the day. Notable additional upgrades include a brand high efficiency propane furnace and new heat pump for heating and capped windows. Whether you're unwinding around the firepit, listening to the gentle sounds of the stream, or simply soaking in the serene surroundings, this private country oasis invites you to slow down and enjoy life at a different pace. Book your showing today! (id:51992)
75 Pusey Boulevard
Brantford, Ontario
Welcome to 75 Pusey Blvd, a beautifully updated home nestled in Brantford’s desirable and family-friendly North End neighbourhood. This charming residence features 3+1 bedrooms, 2 full bathrooms, and over 2,100 sq ft of finished living space, including a fully finished basement. The main floor boasts a bright and spacious open-concept layout with stylish updates throughout, ideal for both everyday living and entertaining. The kitchen showcases modern cabinetry, granite countertops, and an oversized island—perfect for hosting and gathering with family and friends. The lower level offers a generous rec room, an additional bedroom, and a full bathroom, making it an ideal space for guests, teens, or a home office. Step outside to your private backyard oasis, complete with an inground pool—perfect for summer enjoyment and family fun. Located close to excellent schools, parks, and all amenities, this move-in ready home offers the perfect blend of comfort, style, and convenience. (id:51992)
67 Wadsworth Crescent
Cambridge, Ontario
Welcome to 67 Wadsworth Crescent—a beautifully updated home located in the peaceful and prestigious West Galt neighborhood. Tucked away in a serene, upscale setting, this property offers a refined lifestyle in one of the area’s most desirable communities. Step inside to discover rich hardwood floors that extend throughout the main living areas, paired with a freshly painted interior that enhances the bright, airy feel of the space. The expansive living room is centered around a stunning floor-to-ceiling tiled fireplace, creating a sophisticated yet cozy focal point for relaxing or entertaining. The heart of the home is the contemporary kitchen, outfitted with quartz countertops, soft-close cabinetry, an undermount sink, and a generous island featuring a sleek waterfall edge—ideal for meal prep or casual dining. From the adjacent dining area, sliding doors lead directly to the backyard, seamlessly blending indoor and outdoor living. Upstairs, the spacious primary bedroom provides a peaceful retreat, complete with ensuite access for added comfort and privacy. The fully finished lower level adds even more versatility, with durable laminate flooring and plenty of room for a home office, games area, or family lounge. Step outside and you'll find your own private backyard oasis, backing onto mature green space for a tranquil, secluded feel. The large cedar deck is perfect for entertaining and surrounds an above-ground pool—an ideal setup for summer enjoyment. With thoughtful updates, stylish design, and a location that can’t be beat, 67 Wadsworth Crescent offers the perfect balance of luxury and livability! (id:51992)
14 Brewis Street
Paris, Ontario
Be the second to live in this stunning 4-level side split showcasing exceptional curb appeal and a smart family-friendly layout. The main level features a formal dining room, living room with fireplace, bright dinette, and stylish kitchen, all under soaring ceilings. The impressive great room is a showstopper with 12’ ceiling height, oversized glass doors, and a walkout to a balcony overlooking the street. Upstairs, you’ll find four spacious bedrooms including a primary suite with walk-in closet and spa-like en-suite. Convenient bedroom-level laundry adds to the thoughtful design. A two-car garage and welcoming entry complete this beautiful newer built home. Take Advantage Of The Homes Prime Location Just Minutes To Highway 403 And Close To The Brant Sports Complex, Schools, Shopping, And Scenic Trails. This Is An Ideal Opportunity To Live In One Of Ontario's Most Picturesque Towns In A Home That Combines Elegance, Functionality, And Location. - book your private viewing today! (id:51992)
80 Willow Street Unit# 59
Paris, Ontario
Location, location – Welcome home to 59-80 Willow Street, a stunning freehold townhome located in Ontario’s prettiest town of Paris, just minutes from the bustling downtown core with shops & cafés. Offering 3 bedrooms, 2.5 bathrooms, and a single-car garage. Inside, the bright foyer welcomes you with tile flooring and closet space for everyday convenience. The open-concept main level features a spacious living room with a cozy fireplace. French doors and large windows fill the space with natural light while offering access to the backyard patio. The modern kitchen is finished with white cabinetry, stainless steel appliances, and a subway tile backsplash. Overlooking the dining and living areas, this space is perfect for entertaining. A convenient powder room completes the main floor. Upstairs, you’ll find three generous bedrooms, including a primary suite with a walk-in closet and a private ensuite with tiled shower and vanity. Two additional bedrooms share a full 4-piece bath with tiled tub/shower combo. A second-floor laundry room with cabinetry and a sink adds everyday functionality. Outside, enjoy a private, fully fenced yard with patio space—ideal for summer barbecues or quiet evenings. With curb appeal and proximity to schools, parks, trails, and amenities, this home offers both style and convenience in a highly sought-after location. (id:51992)
3168 Swimming Pool Road
La Salette, Ontario
The perfect balance of country living without the endless maintenance, this property is designed for both comfort and convenience. Offering 2+1 bedrooms, 2.5 bathrooms, and multiple large living areas, the amount of space inside this home is far greater than it appears from the exterior. The main floor boasts open-concept living, main floor laundry, entry to the 2-car garage, and direct access to the spectacular backyard. On the lower level, you’ll find a generous rec room, workshop, and potential to add even more bedrooms if needed. Step outside to enjoy the backyard retreat, complete with a covered patio, outdoor kitchen, and a large deck that once supported an above-ground pool—making it easy to install one again! With major upgrades completed—including a new furnace (2025), heat pump (2025), UV system (2024), roof (2019), and more—this home is truly move-in ready so you can settle in and start enjoying country living at its best, without lifting a finger. (id:51992)












