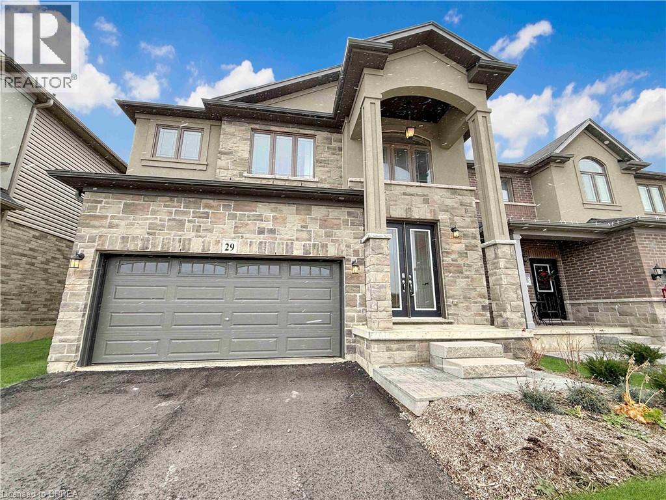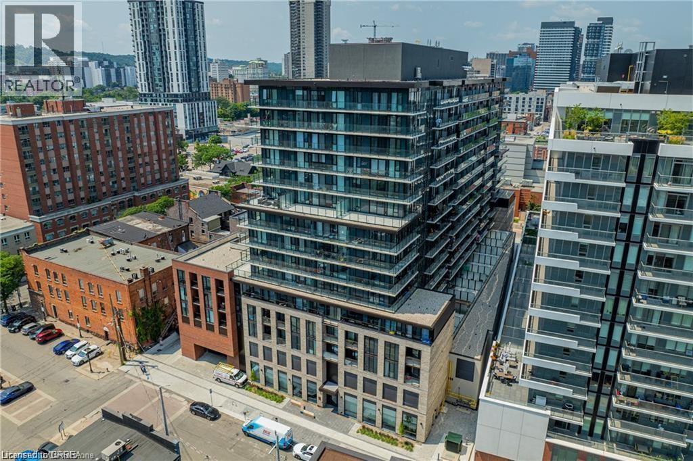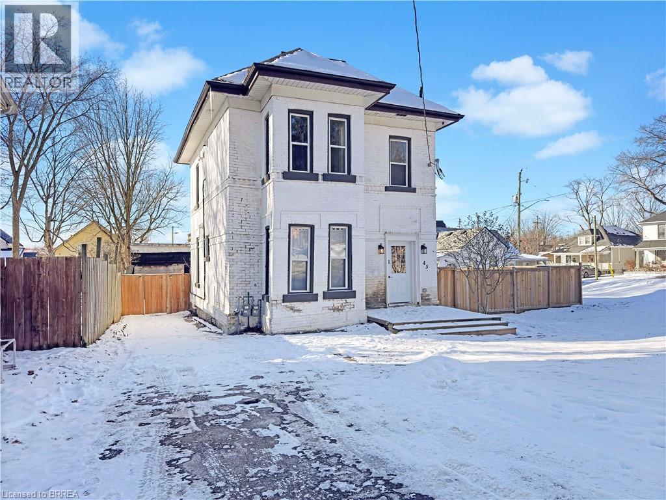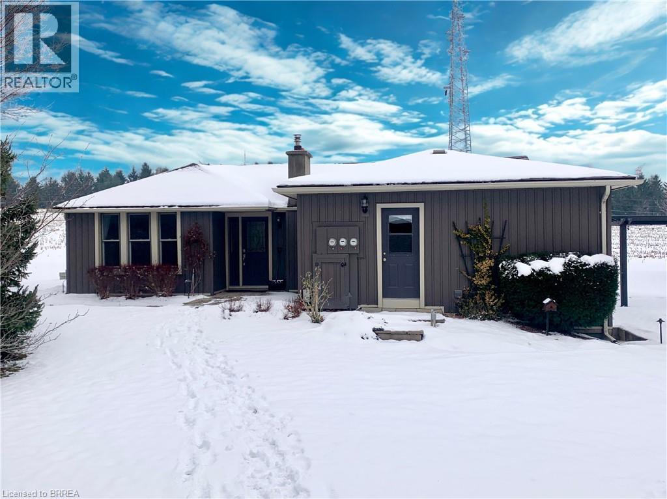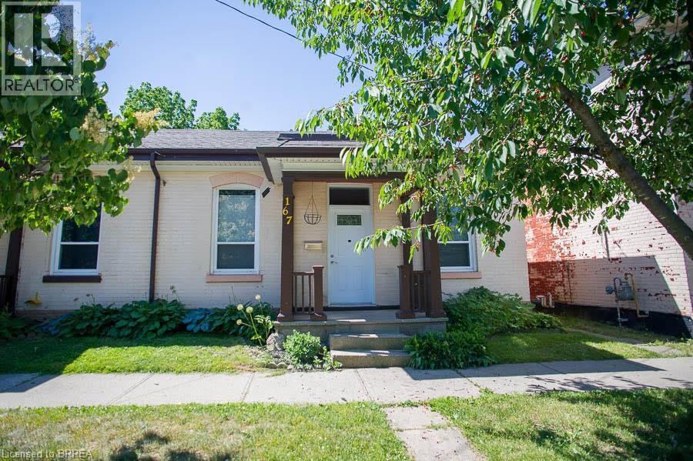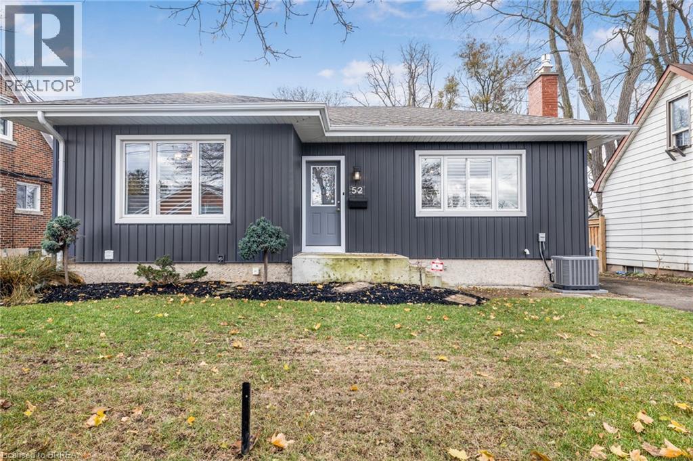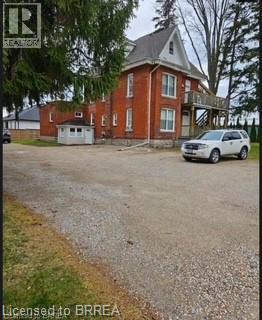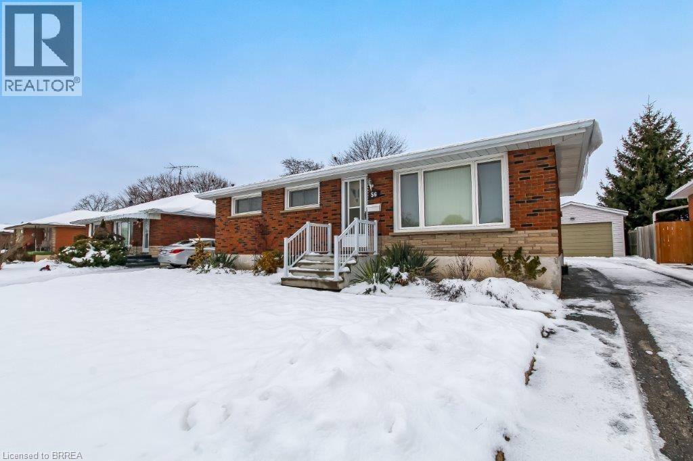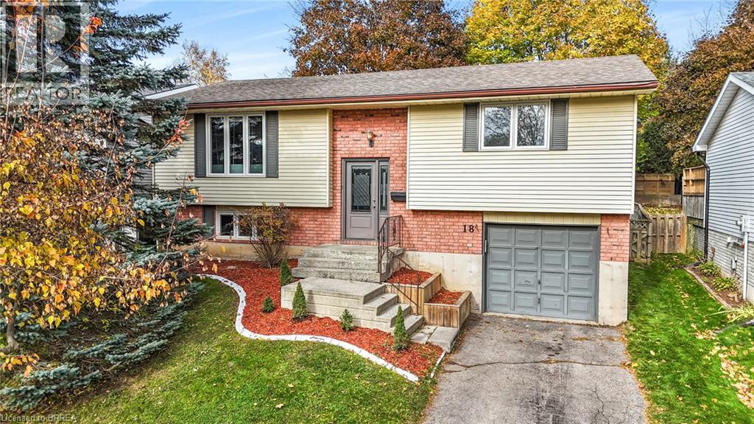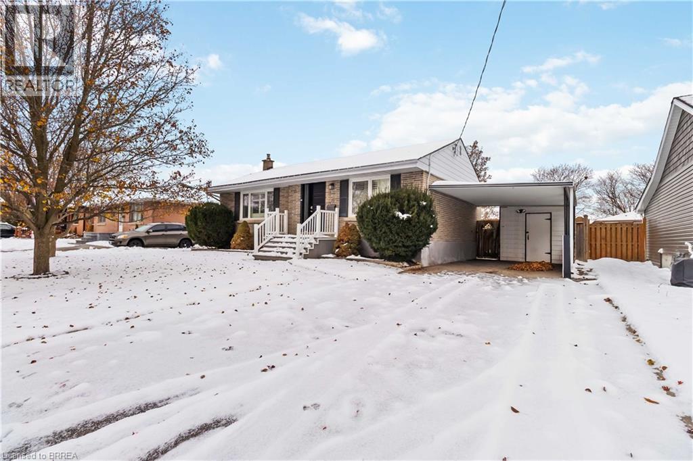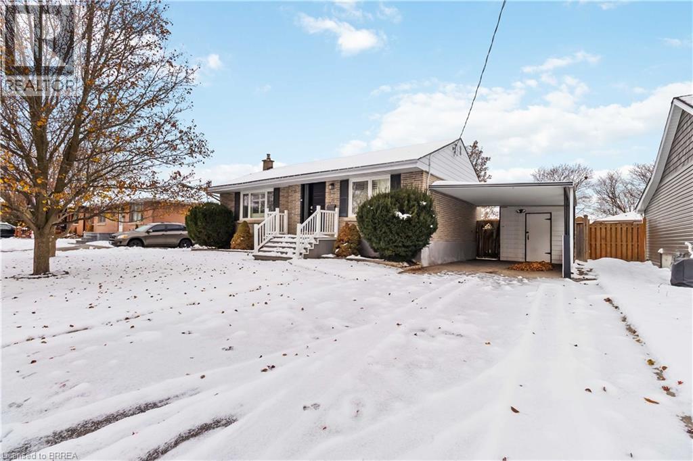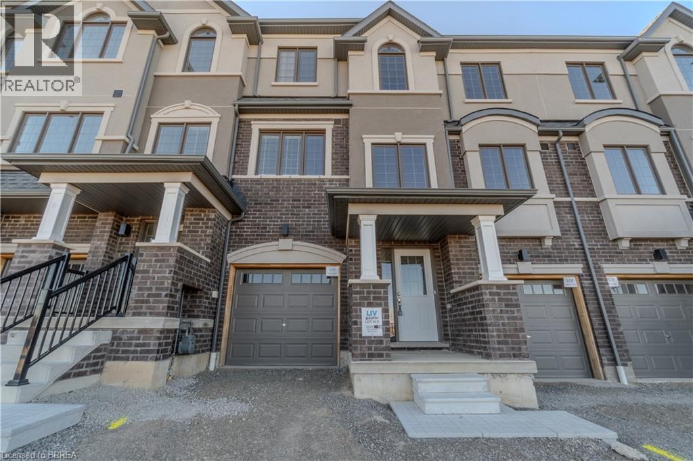29 Mair Avenue
Brantford, Ontario
Welcome to 29 Mair Street — an impressive, move-in-ready home that blends modern finishes with timeless style. Step into the inviting foyer and you’re immediately greeted by stunning tile, rich hardwood flooring, and beautifully crafted oak stairs that set the tone for the rest of this elegant property. The main floor offers a bright, open layout featuring a contemporary kitchen with stone countertops, sleek cabinetry, and an eat-in dining area with sliding doors leading out to the backyard. The living room is a standout space, complete with tray ceilings, upgraded pot lights, and expansive windows that flood the room with natural light all day long. Upstairs, you’ll find three generous bedrooms and a beautifully finished 4-piece bathroom. The primary suite spans the entire rear of the home and provides an exceptional retreat, offering plenty of space for a king-sized bed along with a separate seating area or private office. The ensuite bath is tastefully designed with light, modern finishes — the perfect place to unwind after a long day. This stunning home is a rare opportunity in a fantastic neighbourhood. Come experience the quality and comfort of 29 Mair Street — your next chapter starts here. (id:51992)
1 Jarvis Street Unit# 1513
Hamilton, Ontario
Top floor 2 bedroom, 2 bath condo at 1 Jarvis Street, Hamilton, with floor-to-ceiling windows, and a modern open-concept layout. Enjoy a sleek kitchen with quartz countertops, in-suite laundry, and a private master bathroom. Premium amenities include a fitness center, rooftop terrace, party room, 24-hour security, and underground parking — all in the heart of vibrant downtown Hamilton. (id:51992)
45 Sydenham Street Unit# 1
Woodstock, Ontario
Welcome to 45 Sydenham st unit 1, this upper unit features a fantastic artists loft with sun shining into it along with a wonderful view of the apt and front yard. At the stairs to the loft is the dining space, set up your table and see the birds fly by. The kitchen is modern and large with ample storage space and a large fridge. Steps away are the 2 bedrooms, both with large hanging closets and large amounts of floor space. Unit 1 also includes the backyard space, a large fenced area behind the building with a shed for storing and pursuing passion projects and hobby's. 45 Sydenham is a lovely place to live, its quiet and off the main road, close to amenity's like shops and woodstocks downtown, but also parks and green space. Reach out to make 45 Sydenham unit 1 your home! (id:51992)
2532 Governors Road
Lynden, Ontario
AVAILABLE FEBRUARY 1ST, 2026!! 2 BEDROOM, 1 BATH COTTAGE STYLE HOME FOR LEASE! APPROX. 1100 SQ. FT. NO STAIRS AND NO CARPET! LOCATED IN COPETOWN, ON THE OUTSKIRTS OF ANCASTER! CENTRALLY LOCATED BETWEEN TORONTO & NIAGARA FALLS!! SITUATED ON AN IMMACULATELY KEPT COUNTRY PROPERTY WITH PERENNIAL GARDENS AND BEAUTIFUL VIEWS OF THE COUNTRYSIDE! SPACIOUS LIVING ROOM, DINING ROOM AND KITCHEN WITH WHITE CABINETRY. IN-SUITE LAUNDRY. PATIO WITH PERGOLA. FRIDGE, STOVE, WASHER AND DRYER INCLUDED FOR TENANTS USE. TENANTS PAY THEIR OWN HYDRO. PARKING FOR 2 CARS. (id:51992)
167 Nelson Street
Brantford, Ontario
Welcome to 167 Nelson Street, Brantford, ON. This semi-detached bungalow offers 3 bedrooms, 1 bathroom, a living room, and a large eat-in kitchen. Make your way downstairs, and you will find laundry and ample storage space. Outside, you will find a large, fenced-in yard, a deck great for entertaining, and a shed for outdoor storage. (id:51992)
52 Charing Cross Street
Brantford, Ontario
Welcome to 52 Charing Cross, a beautifully updated bungalow tucked into Brantford’s highly sought-after north end. This charming home greets you with classic archways that seamlessly connect each room, creating a warm and inviting flow throughout. The spacious living room features rich hardwood floors and a stunning brick-surround gas fireplace, offering the perfect place to unwind. It opens effortlessly into the dining room—an ideal space for family meals and gatherings. The updated kitchen is equally impressive, boasting a gas stove, stainless steel appliances, flat-panel cabinetry, and a sleek tile backsplash, along with direct access to the backyard deck for easy indoor-outdoor living. The main level also includes a comfortable primary bedroom with sliding doors to a screened-in porch, perfect for morning coffee or evening relaxation. An additional bedroom and a beautifully updated 3-piece bathroom with a modern vanity complete this floor. Downstairs, you’ll find a large recreation room perfect for movie nights or game days, an additional bedroom ideal for guests or a home office, a convenient 3-piece bathroom, and plenty of storage space. Interior features include California shutters throughout most rooms, a water softener, security alarm system, and an automatic garage door opener. Step outside to enjoy a fully fenced backyard highlighted by a beautiful deck with pergola, evergreen trees, landscaped gardens, and a handy storage shed. Exterior features also include a detached heated double garage, exterior security lighting, off-street parking, and the potential for a residential/business opportunity. Located within walking distance to restaurants, a doctor’s office, schools, and all the amenities the north end of Brantford has to offer, this home delivers comfort, convenience, and exceptional lifestyle. Book your showing today, this property won't last long! (id:51992)
117 Main Street W
Norwich, Ontario
Very well maintained 4 plex in Norwich, all 2 bedroom units, separate hydro meters, newer gas boiler, lots of parking, close to amenities , retrofitted. Unit # 4 will be vacant on February 1 2026 so its a perfect opportunity to live free in one unit and have other tenants pay your mortgage. Coin washer and dryer. Very low turnover in this building. Rare find for a 4 plex at this price! (id:51992)
56 Balmoral Drive
Brantford, Ontario
Fantastic brick bungalow in the North End. Meticulously maintained by the same owner for 60 years this home has 3 bedrooms, 1.5 bathrooms, a 21x 17 garage, large lot and lots of updates. The main floor features a spacious living room, separate dining room with a built-in china cabinet, a good size eat-in kitchen with a gas stove, vented range hood, fridge (2025) a nicely updated 4pc bathroom and 3 bedrooms all with very generous closets. This immaculate home has refinished hardwood floors throughout the living room, dining room, all 3 bedrooms and the hallway. The back door takes you out to the big fenced backyard with a newer deck and also offers a separate entrance to the full basement which has a rec room, 2pc bathroom, large workshop, cold cellar, laundry room which includes the washer, gas dryer, freezer and central vac. There is lots of room for a granny suite or whatever future plans you may have. The detached 17x21 garage has hydro, room for your vehicle AND your stuff. Updates include a 100 amp breaker panel December 2025, roof shingles and vents January 2020, main floor windows updated with double hung windows for easy cleaning, central air 2020, new back door 2024, front porch and railing 2023, leaf guard on eavestroughs 2024, fridge 2025. Don't miss this one! (id:51992)
18 Sandlewood Avenue
Brantford, Ontario
Welcome to 18 Sandlewood, nestled in Brantford’s highly sought-after Myrtleville neighbourhood. This beautifully maintained property offers the perfect blend of comfort, functionality, and versatility—ideal for multi-generational living or those seeking additional space for guests. The main level welcomes you with a bright and spacious living room featuring crown molding and large windows that fill the space with natural light. The functional kitchen is designed for everyday convenience, boasting a peninsula with seating, a stylish tile backsplash, and an open layout that flows seamlessly into the dining area. From here, sliding patio doors lead to your private backyard deck—perfect for entertaining or enjoying a quiet morning coffee. The primary suite offers a relaxing retreat, complete with two generous closets and a modern 3-piece ensuite featuring a walk-in shower. A second spacious bedroom and a well-appointed 4-piece bathroom complete the main floor. The lower level is thoughtfully set up for extended family living, with its own combined kitchenette and laundry area, a large recreation room, a comfortable bedroom, and a 3-piece washroom. This space can easily be converted back to a single-family layout if desired. Step outside to your private, fully fenced backyard surrounded by mature trees. The large deck, raised garden box, and expansive grassy area create a peaceful outdoor oasis perfect for children, pets, or summer gatherings. Additional highlights include Govee Outdoor Permanent Lights and an excellent location close to top-rated schools, parks, golf courses, shopping, and all the amenities Brantford’s vibrant north end has to offer. Experience flexible living in a desirable neighbourhood—welcome home to 18 Sandlewood. (id:51992)
10 Albemarle Street
Brantford, Ontario
Step into comfort, style, and convenience at 10 Abemarle Street — a beautifully maintained home that truly feels move-in ready. With two bright main-floor bedrooms and a private lower-level suite, this layout is perfect for families, couples, or anyone who wants flexible space to live, work, and unwind. The main floor offers a warm, open living area with great natural light, a fresh, functional kitchen, and two inviting bedrooms positioned for easy everyday living. Downstairs, the finished lower level feels like its own retreat — complete with a third bedroom, second full bathroom, laundry, and plenty of bonus space for storage or hobbies. Enjoy the outdoors? The private backyard is perfect for BBQs, relaxing, or letting kids play. The neighbourhood is quiet, friendly, and walkable — close to parks, schools, shopping, and all the essentials. Commuters will love being just minutes to Highway 403. (id:51992)
10 Albemarle Street
Brantford, Ontario
Step into comfort, style, and convenience at 10 Abemarle Street — a beautifully maintained home that truly feels move-in ready. With two bright main-floor bedrooms and a private lower-level suite, this layout is perfect for families, couples, or anyone who wants flexible space to live, work, and unwind. The main floor offers a warm, open living area with great natural light, a fresh, functional kitchen, and two inviting bedrooms positioned for easy everyday living. Downstairs, the finished lower level feels like its own retreat — complete with a third bedroom, second full bathroom, laundry, and plenty of bonus space for storage or hobbies. Enjoy the outdoors? The private backyard is perfect for BBQs, relaxing, or letting kids play. The neighbourhood is quiet, friendly, and walkable — close to parks, schools, shopping, and all the essentials. Commuters will love being just minutes to Highway 403. (id:51992)
620 Colborne Street W Unit# 81
Brantford, Ontario
This 3-Storey Townhome is ready for you to call home. The main level offers a hallway leading to a 4th bedroom plus access to the single car garage. The second floor features a sleek kitchen, elegant dining area, cozy living room and a convenient 2pc bath. The well-appointed bedrooms won't disappoint. The primary bedroom is spacious and includes a 4pc bathroom. The two additional bedrooms are a great size for kids or a home office. This townhouse epitomizes modern living with ample natural light and attention to detail, located in a desirable neighborhood with a perfect blend of privacy and community amenities. (id:51992)

