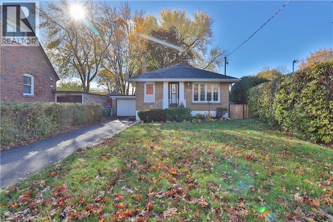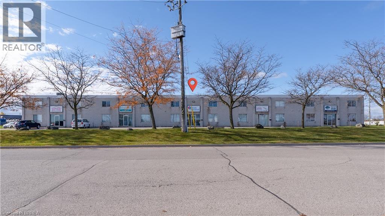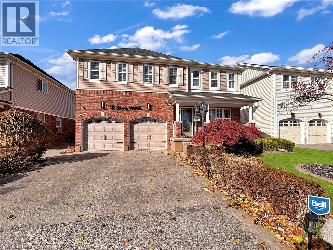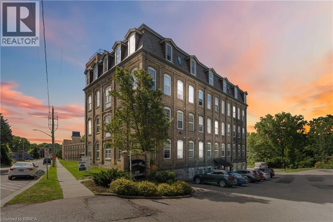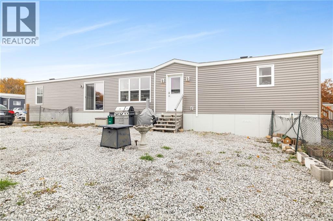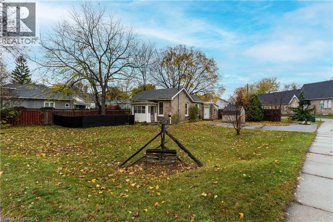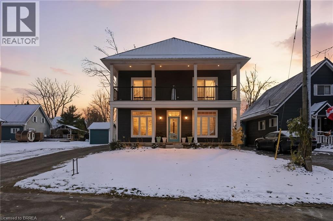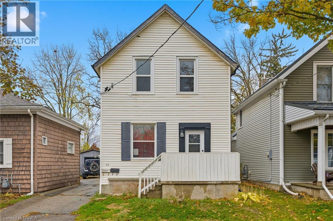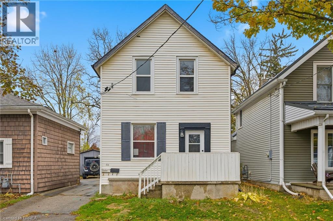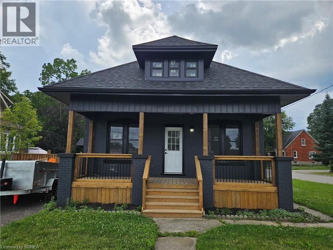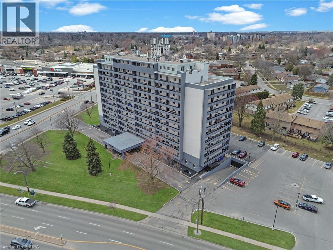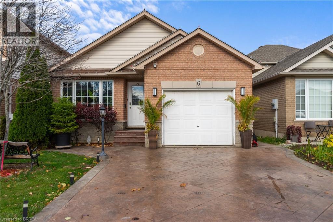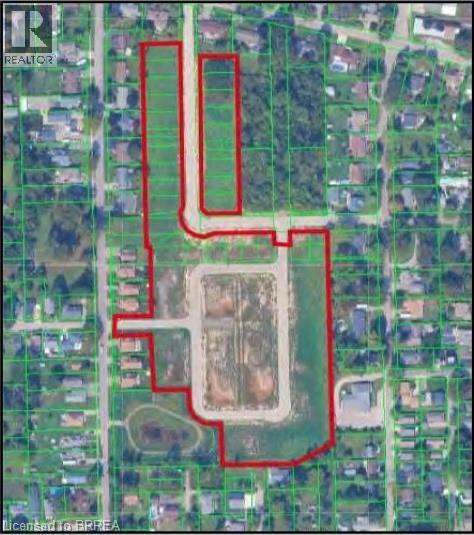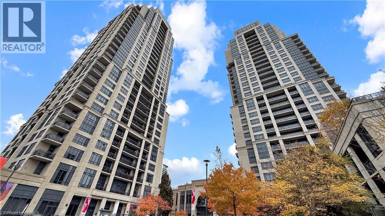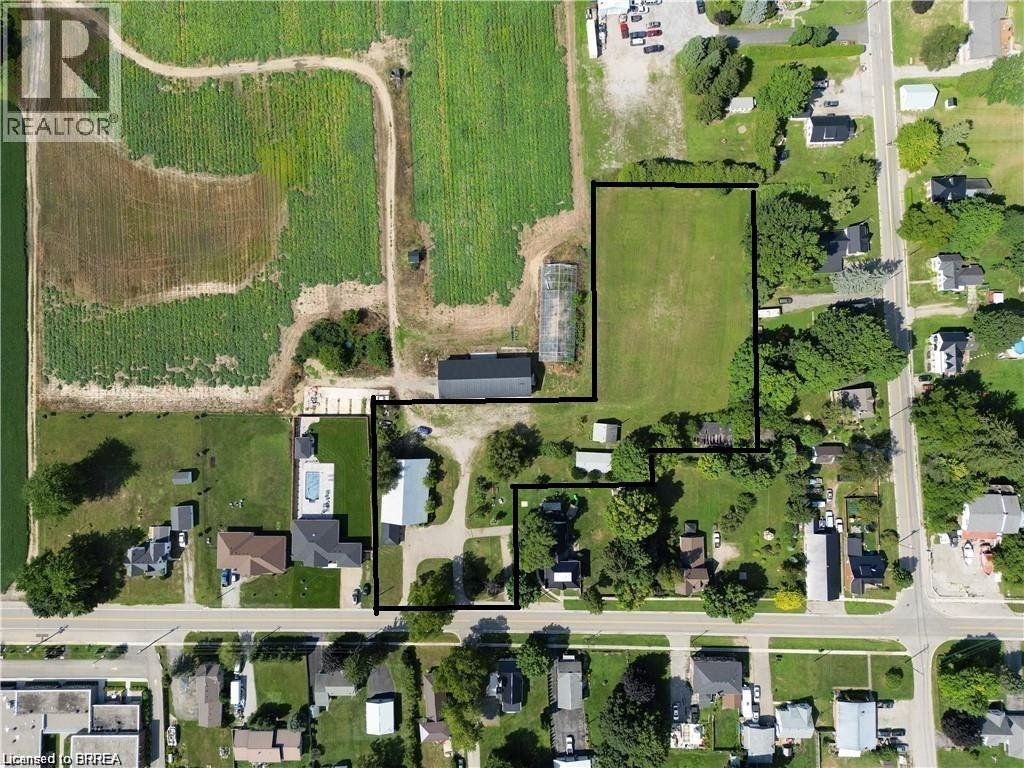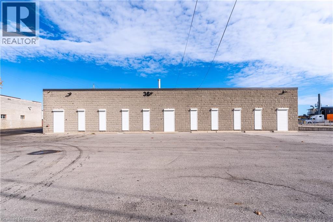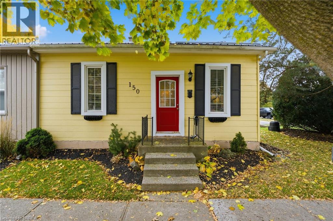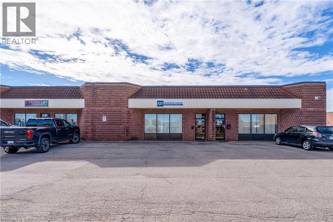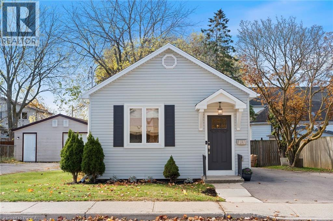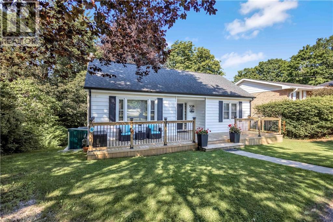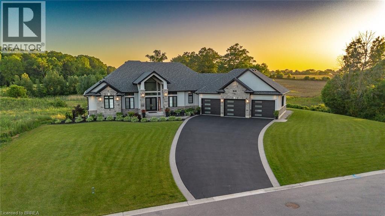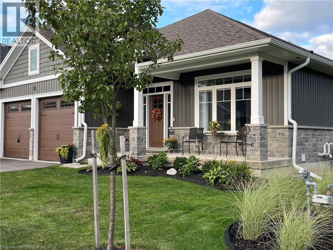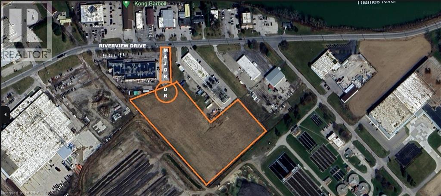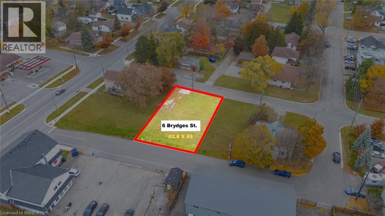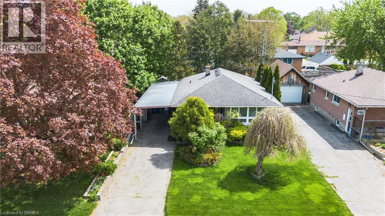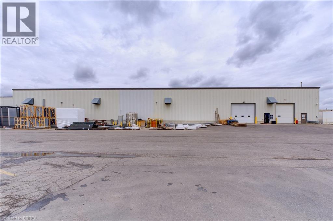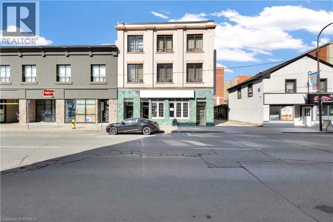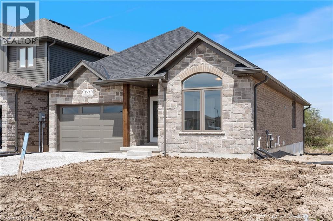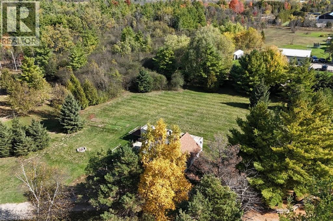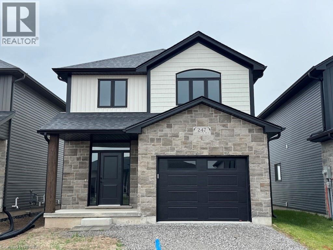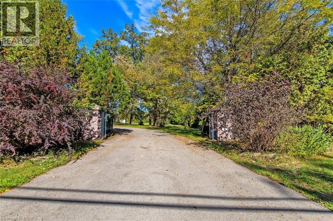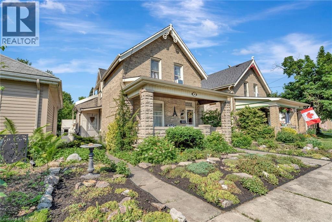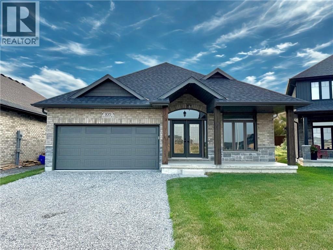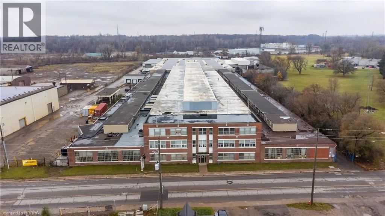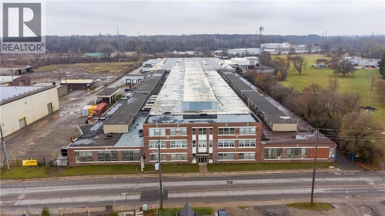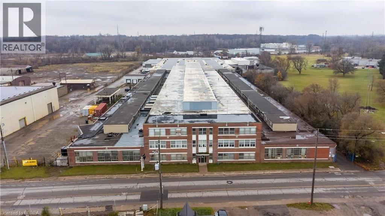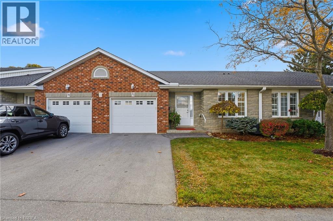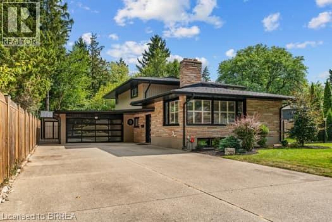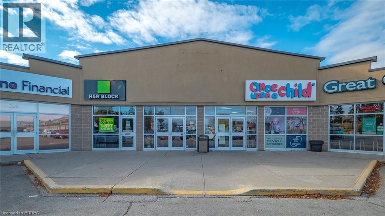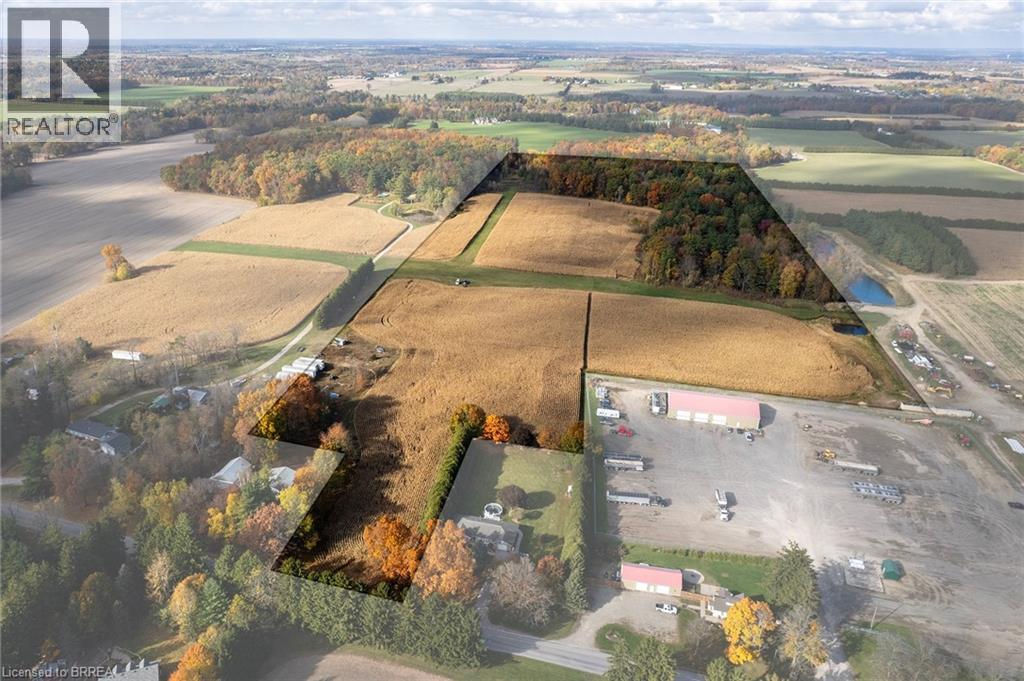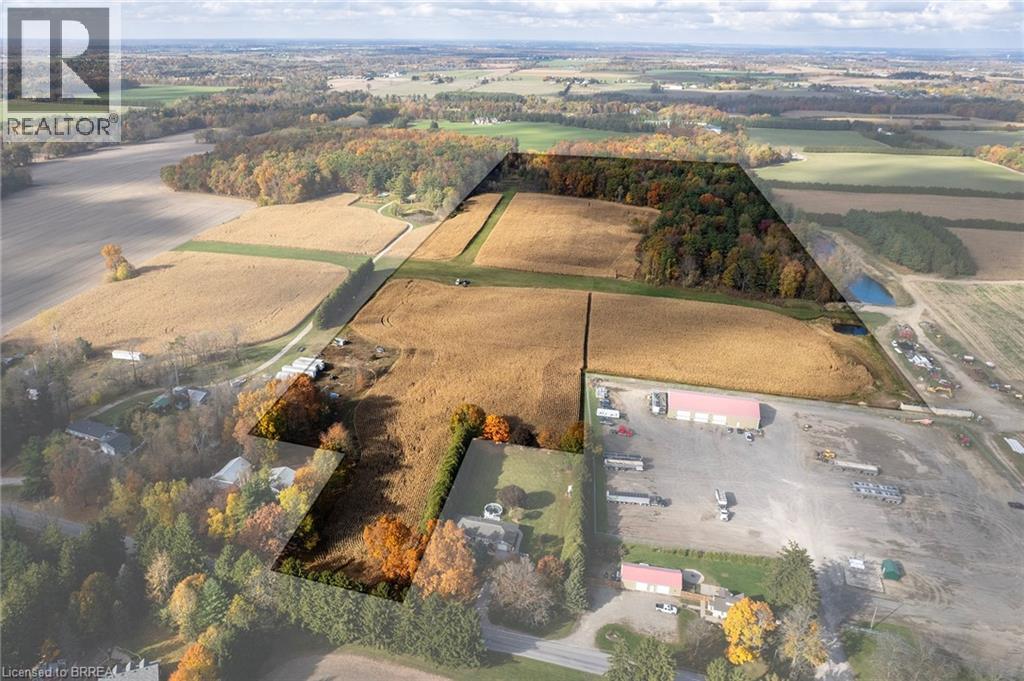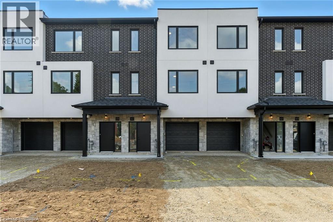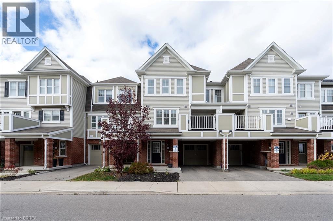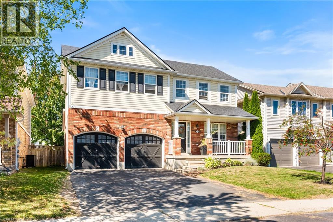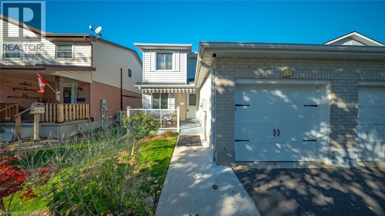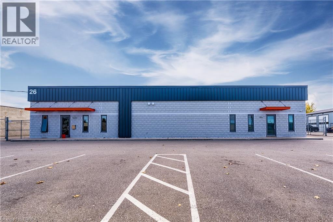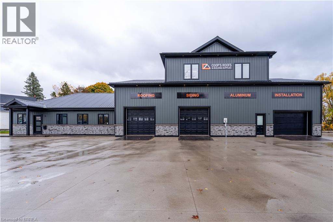32 Christina Crescent
Scarborough, Ontario
Charming detached bungalow on a spacious pie-shaped 40x114.23 (123.46x70) lot in desirable Wexford-Maryvale! Bright, well-maintained home with a separate side entrance to the basement featuring a rough-in for a kitchen-perfect for a future in-law suite. Enjoy a large backyard with a deck for outdoor entertaining. Includes a 1-car garage plus a private drive with parking for 3 more. Steps to schools, parks, shopping, and transit with easy access to the DVP & 401. A move-in-ready gem with great long-term potential! (id:51992)
111 Adams Boulevard Unit# 3
Brantford, Ontario
Small, clean, industrial unit, great North End location with good access. Open concept office/reception with 2pc bathroom. Light load mezzanine. Large 14 ft x 12'4 wide drive in door. Immediate occupancy available. Utilities fee of $2.00 psf (water, gas & hydro). (id:51992)
12 Shantz Avenue
Brantford, Ontario
Welcome to this beautifully updated two-storey home in the heart of West Brant, surrounded by excellent schools, parks, and walking trails. Offering just over 2,100 square feet of living space above grade, this property combines comfort, functionality, and thoughtful design throughout. The main floor features an inviting layout ideal for both family living and entertaining, including separate dining and living areas accented with elegant crown moulding, a bright and spacious kitchen with plenty of storage, a convenient powder room, and main floor laundry with direct access to the garage. Upstairs, you’ll find four well-sized bedrooms and a full bathroom, along with a spacious primary suite complete with its own private ensuite—creating a perfect retreat at the end of the day. The basement offers additional potential with a rough-in for a wet bar, and a full bathroom along with a larger family room perfect for movie nights! Step outside to enjoy a fully fenced backyard with an expansive concrete patio and covered gazebo, ideal for relaxing or hosting friends. The home also offers a double-wide concrete driveway, covered front porch, and an attached two-car garage for plenty of parking and storage. Recent updates include new shingles (2021) and other quality improvements throughout. A wonderful opportunity to own a move-in-ready family home in one of Brantford’s most desirable neighbourhoods. Schedule your private viewing today. (id:51992)
140 West River Street Unit# 504
Paris, Ontario
Riverside Condo living in what many people consider the Prettiest Little Town in Canada - Paris! This is a handsome one bedroom one bathroom condo in the historic Penman Manor - part of Paris' rich history on the banks of the picturesque Nith River and a short stroll to downtown Paris. You can't beat this location. The high ceilings and oversized windows create an airy atmosphere with lots of natural light. Close to the 403 & 401, this central location is perfect for the first time buyer, professional person or retiree. Additional features that offer peace of mind - Owned Hot Water Heater, In-Suite Laundry, large storage locker, owned parking space steps from the front door with plenty of additional parking spots for rent at $25/mth through condo management. The grounds of the building provide access to a network of trails along the Nith River, there is a lovely gazebo for outdoor enjoyment, bird feeders, a BBQ, outdoor furniture - many amenities for those who wish to enjoy the gorgeous surroundings this community has to offer. There is a park with playground, baseball diamond, pool, and splash pad on the other side of the river. Walking distance to shops, wonderful restaurants, cafes & pubs, medical care, pharmacy, charming shops, services and an arguably one of the prettiest downtowns in Canada! (id:51992)
99 Fourth Concession Road Unit# 715
Burford, Ontario
Welcome to this stylish and modern park home in the sought-after Twin Springs community, just minutes outside Burford. Built in 2022, this thoughtfully designed residence offers low-maintenance living with a bright, open layout perfect for comfort and convenience. Situated on a premium 35' x 75' lot with no rear neighbours, you’ll enjoy extra space, privacy, and peaceful views that make everyday living feel relaxed and refreshing. Step inside to discover a beautiful open-concept living, dining, and kitchen area that seamlessly blends style and functionality. The kitchen takes centre stage with its large centre island, floor-to-ceiling pantry, and sleek stainless steel appliances—ideal for cooking, entertaining, or gathering with family. The primary suite provides a serene escape, complete with a 3-piece ensuite featuring a walk-in shower. Two additional bedrooms offer versatility for guests, hobbies, or a home office, and a conveniently located 4-piece bathroom serves the main living area. Outdoor living is just as appealing with a cozy fire-pit area where you can unwind under the stars and enjoy peaceful evenings with friends or family. The absence of rear neighbours enhances the sense of quiet and privacy. Twin Springs isn’t just a place to live—it’s a lifestyle. The community boasts a spring-fed lake with a sandy beach, perfect for swimming, sunbathing, or simply enjoying warm summer days. Residents also benefit from planned social activities and seasonal events, creating a friendly, welcoming environment where neighbours become friends. Located only minutes from Burford, Brantford, and Highway 403, this home offers the ideal combination of country charm and easy access to local amenities and commuter routes. Whether you’re downsizing, starting fresh, or seeking a simpler pace, this modern park home delivers style, comfort, and community at an affordable price. (id:51992)
257 Grand River Avenue
Brantford, Ontario
Charming brick bungalow on a large corner lot at 257 Grand River Ave! This inviting home features 3 bedrooms with hardwood flooring in the living room and bedrooms, offering warmth and character throughout. Perfectly situated just steps from the Grand River Trails, schools, churches, and playgrounds, this property provides both convenience and lifestyle. The zoning allows for single residential use as well as other permitted uses—adding flexibility and potential for the future. Whether you’re a first-time home buyer or an investor looking for a property with charm and opportunity, this is one you won’t want to miss! (id:51992)
8 Arnold Street
Turkey Point, Ontario
Luxury Meets Laid-Back Beach Living ?? Just a 5-minute stroll to the sandy shores of Turkey Point, this breathtaking 2020 custom-built home blends modern luxury with the easy charm of beachside life. From its metal roof and premium PVC siding to the detailed craftsmanship throughout, this home was built to impress—and built to last. Step inside and fall in love with the grand open-concept design, soaring 19’ ceilings, and in-floor heating that keeps every step warm. The chef’s kitchen is a true showpiece, featuring high-end Thermador appliances, a massive 9’x4’ island, and the perfect flow for entertaining. Gather around the fireplace, enjoy dinner with friends, or take your morning coffee to the sunroom and listen to the sounds of nature. The main floor primary suite feels like a luxury retreat with its private spa-inspired ensuite and walk-in closet. Upstairs, two spacious bedrooms and a 4-piece bath offer the perfect space for family or guests. Outdoor living is simply unmatched—relax on the covered porch, unwind on the upper balcony, or cozy up by the fireplace in the 4-season sunroom. The detached 1.5-car garage includes a 9.5’ covered carport and a beautiful 504 sqft bachelor apartment (bunkie) with separate access—ideal for guests or extra income. Every inch of this property exudes quality, style, and attention to detail. Homes like this rarely come available in Turkey Point. Come see what modern beach living really feels like—this one will take your breath away. (id:51992)
43 Richardson Street
Brantford, Ontario
Welcome to a thoughtfully designed duplex at 43 Richardson Street in Brantford, offering both practical living and strong income potential. This two-unit property presents an ideal opportunity to live in one unit while renting out the other—helping offset your cost of home ownership or even generating positive cash flow. The upper unit was renovated in 2022-23, featuring modern finishes, a refreshed kitchen and bathrooms, new flooring, and updated fixtures—ideal for today’s tenants or a comfortable owner-occupied space. The lower unit is currently rented, making this an easy turnkey investment. Situated in a desirable neighbourhood with convenient access to parks, trails, and the scenic Grand River system, this location invites an active lifestyle. Brantford offers over 70 km of trails weaving throughout the city for walking, cycling, or enjoying nature, with nearby green spaces, playgrounds, and recreation amenities all within easy reach. This duplex checks both the lifestyle and financial boxes—a renovated upper suite that reduces maintenance concerns, rental flexibility that provides choice, and a location that appeals to both tenants and owner-occupiers alike. Whether you’re searching for your next home with income potential or a ready-to-go investment property, 43 Richardson Street delivers a compelling combination of design, location, and opportunity. (id:51992)
43 Richardson Street
Brantford, Ontario
Welcome to a thoughtfully designed duplex at 43 Richardson Street in Brantford, offering both practical living and strong income potential. This two-unit property presents an ideal opportunity to live in one unit while renting out the other—helping offset your cost of home ownership or even generating positive cash flow. The upper unit was renovated in 2022-23, featuring modern finishes, a refreshed kitchen and bathrooms, new flooring, and updated fixtures—ideal for today’s tenants or a comfortable owner-occupied space. The lower unit is currently rented, making this an easy turnkey investment. Situated in a desirable neighbourhood with convenient access to parks, trails, and the scenic Grand River system, this location invites an active lifestyle. Brantford offers over 70 km of trails weaving throughout the city for walking, cycling, or enjoying nature, with nearby green spaces, playgrounds, and recreation amenities all within easy reach. This duplex checks both the lifestyle and financial boxes—a renovated upper suite that reduces maintenance concerns, rental flexibility that provides choice, and a location that appeals to both tenants and owner-occupiers alike. Whether you’re searching for your next home with income potential or a ready-to-go investment property, 43 Richardson Street delivers a compelling combination of design, location, and opportunity. (id:51992)
753 Colborne Street E Unit# Main
Brantford, Ontario
Not ready to buy? This beautiful and modern 3-bedroom main-floor unit is perfectly located just off Wayne Gretzky Parkway in one of Brantford’s most convenient and desirable areas, this inviting space offers both comfort and contemporary style. Recently renovated from top to bottom, the unit boasts a bright, open layout with elegant finishes, fresh neutral tones, and stylish flooring throughout. The upgraded kitchen features sleek cabinetry, stainless-steel appliances, and ample space for cooking and entertaining. The spa-inspired bathroom showcases modern fixtures and a clean, timeless design, while the convenience of in-suite laundry adds to your everyday ease. Three spacious bedrooms offer flexibility for families, couples, or professionals—whether you need extra room for guests or a dedicated home office. Step outside and unwind on your private front deck or side porch—ideal for morning coffee or evening relaxation. The home includes two dedicated parking spots, dual entrances (front and side), a freshly paved driveway, and a newly fenced yard, all adding to its great curb appeal and convenience. Located just minutes from Mohawk Trail Park, Mohawk Lake, World Gym, Crunch Fitness, Walmart, Zehrs, Starbucks, Laurier Brantford, and Conestoga College, you’ll have everything you need within easy reach. Scenic trails, downtown amenities, and major stores are all less than five minutes away. Don’t miss your chance to enjoy modern living in a prime Brantford location — schedule your private viewing! (id:51992)
640 West Street Unit# 908
Brantford, Ontario
Rare Short Term Rental Opportunity Short term rentals in a building like this almost never come up, and when they do, they are exactly what someone in transition needs. This is perfect for someone who has just sold their home, someone relocating for work, someone waiting on a new build or renovation to finish, or professionals and students here for a temporary placement. Life does not always match a twelve month lease. Sometimes you need a place that feels safe, clean, and cared for while the next chapter comes together. This unit checks every box. It is updated, move in ready, and located in one of the most convenient areas in the city with quick access to shopping, parks, transit, the 403, and everyday essentials. The building is well run, the neighbors are friendly, and it is the kind of community where you can settle in quickly and feel supported. This bright two bedroom, one bathroom condo features new flooring, fresh paint, modern trim, upgraded lighting, stainless steel appliances, great storage, and a private balcony surrounded by mature trees. Both bedrooms are comfortable in size and a large entry closet adds extra space. A window air conditioner keeps the home cool in warmer weather. Village Towers is known for its strong condo board, caring community, and practical amenities. You will enjoy a fitness room, sauna, party room, billiards room, on site laundry, bright common areas, underground parking, and a dedicated storage locker and heat, hydro, and water are included! If you want convenience, comfort, and a place that feels easy to call home, this one is ready for you. (id:51992)
6 Bridgette Drive
Hamilton, Ontario
This beautiful, carpet free four-level backsplit offers a perfect blend of space and comfort. It is situated in one of Hamilton's most sought-after neighborhoods. As you step inside, you'll be greeted by the inviting main floor, featuring a living room that seamlessly transitions into the dining area and an eat-in kitchen—ideal for hosting family gatherings and entertaining friends. Head upstairs to discover three cozy bedrooms that provide a peaceful retreat for restful nights and a full bathroom, ensuring convenience. The lower level boasts a fantastic family room, perfect for movie nights. Plus, there's an additional bedroom and another full bathroom, offering privacy and flexibility for guests or extended family. Venture down to the unfinished basement, where you can unleash your creativity and design the perfect space tailored to your needs—whether it’s a game room, gym, workshop or more. Outside, the backyard is a delightful oasis, featuring an aggregate concrete patio that’s perfect for summer barbeques, outdoor dining, or simply soaking up the sun. The outdoor shed offers wood brick oven with extra storage or can be transformed into a hobby space or crafts area, man cave, she shed—let your imagination run wild! There is another out building that can be used as a gazebo, sunroom, greenhouse or just more storage. The driveway is finished with a beautiful stamped concrete drive and let’s not forget the attached garage with an epoxy floor, that provides convenience and extra storage. Walker outdoor pool and park are just steps away and you are just a hop to the linc. This home is located in a family-friendly neighborhood, close to schools, parks, and amenities, making it the ideal place to create lasting memories. Don't miss out on this fantastic opportunity to make this house your home! Schedule a viewing today before its gone! (id:51992)
N/a Schooley Road
Fort Erie, Ontario
This 77-unit fully serviced site is approximately 11.8 acres, including roadways. It is accessed from Rebstock Road, Elmwood Avenue, and Schooley Road, and consists of a registered vacant land condominium with 49 townhouse lots, with an average frontage of approximately 35.4 feet, as well as 28 freehold lots for single detached residences, with an average frontage of approximately 49.30 feet, fronting on Elizabeth Road, a municipal roadway. Property is being sold As Is, Where Is”. (id:51992)
2 Eva Road Unit# 1724
Etobicoke, Ontario
Welcome to Suite 1724 at 2 Eva Road, a stunning corner unit in Tridel's sought-after West Village community. This bright and spacious two-bedroom condo offers the perfect combination of modern style, comfort, and convenience. Enjoy breathtaking skyline views through expansive windows that fill the home with natural light, creating an inviting and open atmosphere throughout. The contemporary kitchen is equipped with stainless steel appliances, granite countertops, and ample cabinetry, seamlessly flowing into the open-concept living and dining area-ideal for both entertaining and everyday living. The primary and secondary bedrooms are generously sized, each offering large windows and beautiful city vistas, while the well-appointed bathroom provide modern finishes and functionality. As a desirable corner unit, this suite offers enhanced privacy, exceptional natural light, and improved air flow. Freshly painted throughout (completed five years ago), the home is move-in ready and well maintained. Residents of West Village enjoy access to first-class amenities including a state-of-the-art fitness centre, an elegant lobby and lounge, a stylish party room, guest suites, and 24-hour concierge service. This condo also includes one dedicated parking space for added convenience. Ideally situated close to major highways, public transit, Pearson Airport, and Sherway Gardens, this home offers an exceptional lifestyle for those seeking comfort, accessibility, and impressive city views-all within a vibrant Etobicoke community. (id:51992)
1009 Windham Centre Road
Windham Centre, Ontario
Great potential for this 1.95 acre lot, zoned residential hamlet, in the heart of Windham Centre. Build your dream home. Financing options available from the seller. Additional outbuildings for a garage, workshop/hobby shop and a large storage barn for a business. Boasting a vast lot ideal for outdoor adventures such as motocross, and more. Possibility for a zoning change to allow for condo development. Lots can be severed and sold to adjacent landowners. Twenty minutes to the beaches of Lake Erie, in the center of what has been named: Ontario's Garden, Norfolk County. 2,780 sq ft. drive-thru barn / outbuilding with hydro. Buyers are to conduct their due diligence regarding required permits for building. The possibilities are virtually endless! Seller may be willing to hold the mortgage for qualified buyer. (id:51992)
36 Easton Road
Brantford, Ontario
Freestanding 35,313 sq. ft. industrial building. This updated facility features a perfect balance of high-quality office space and functional warehouse area. Beautifully finished offices offering a professional environment, designed with attention to detail, are built for your team's comfort and productivity, as well as the well-appointed lunchroom within the warehouse. A separate entrance to the staff locker room, leads into the fully air-conditioned warehouse with epoxy floors and advanced sensor lighting for energy efficiency. Enjoy quick access to bus routes or HWY 403 and easy access to the food court for employees. Available immediately. (id:51992)
150 Catharine Avenue
Brantford, Ontario
Attention first-time buyers, investors, and empty nesters! Welcome to this charming and well-maintained bungalow in the heart of Old West Brant. This 2-bedroom, 1-bath home offers a bright, open layout with a new furnace (2025), newer metal roof (2021), updated plumbing (2020), newer air conditioning (2018). Enjoy the convenience of main-floor laundry, a spacious kitchen, and sliding doors leading to a lovely rear deck — perfect for relaxing or entertaining. Set on a large lot with a private driveway and yard, this home is walking distance to parks, schools, trails, transit, and all major amenities. Easy access to the highway too! Cute as a button and move-in ready — a fantastic opportunity that’s cheaper than rent! (id:51992)
84 Copernicus Boulevard Unit# 2
Brantford, Ontario
3,471 sf Industrial Unit for Lease in North End Brantford. Close to Highway 403. Small open office area and two piece washroom. One 14' tall drive in door and one dock door. Landlord will be replacing the flooring in the office area. GE General Employment zoning which allows many industrial uses. (id:51992)
14 Spring Street
Brantford, Ontario
Welcome to your new home! This charming and fully updated property blends modern design with comfort and functionality — perfect for first-time home buyers or anyone looking to downsize. Step inside to an open-concept main living area featuring a bright, fully functional kitchen and two spacious bedrooms paired with a beautifully finished bathroom. Recent upgrades include brand new electrical, and newer roof, and deck, ensuring peace of mind and style for years to come. Enjoy outdoor living on the large, modern deck, complete with a brand-new shed for extra storage. Meticulously maintained inside and out, this move-in-ready home offers a wonderful opportunity to own a stylish, low-maintenance property. (id:51992)
330 Thames Street S
Ingersoll, Ontario
Discover this immaculate, move-in ready 2+2 bedroom, 2-bathroom bungalow, offering 1,427 finished square feet of pure perfection. Every detail has been considered with tons of upgrades throughout. The main living space shines with beautiful hardwood floors and the elegant touch of custom window coverings. The custom white kitchen is a chef's delight, featuring crown molding, reverse osmosis water filtration system, and stainless steel appliances. Step directly from the kitchen onto your 22'x7' deck and savour the beautiful, serene views - ideal for enjoying your morning coffee or barbecuing on a warm summer evening! The finished walk-out basement offers additional living space, including two bedrooms, a full bathroom, laundry facilities, and extra storage. Step outside to an impressive 40'x16' deck, extending your entertaining options. For those who need space for projects or storage, you'll be thrilled with the 24'x15' backyard workshop and a separate 20'x12' garage. Enjoy unparalleled convenience with highway access, the Ingersoll Golf Club, grocery stores, shopping, and the Elm Hurst Spa just moments away. Don't miss your chance to experience this exceptional property! (id:51992)
41 Ruijs Boulevard
Brantford, Ontario
Tranquility is defined as being “Free from Disturbance and no other phrase truly defines this home as perfectly as it does. Tucked away all by itself, in the most exclusive neighbourhood in all of Brantford, the Vallee Estates, there is no other property as private, luxurious and *tranquil* as this one is. We all live in the new world where home has become more than just a place to sleep- it’s become a place to LIVE, to entertain, to host and make memories in. Where you watch your kids grow and celebrate success together. Where you can't wait to get home after a long day, jump in for a swim and just melt into the backyard as you watch the sunset turn the sky on fire as it falls below the tree tops and you think to yourself: this is all mine.. you've made it, Welcome HOME to 41 Ruijs. Stepping into the front door, you’ll immediately notice the sky-high cathedral ceiling above you and the polished tile floors below you, and everything else you would come to expect from a home of this caliber. The open concept floor plan turns the living area into the heart of the home, equipped with a chef inspired kitchen, waterfall island, floor to ceiling decorative fireplace, herringbone dining room floor, breakfast nook, pantry, and walk-out to the floating covered patio. Flow inside and out during all the summer events, that your new house becomes THE destination for, all summer long. With over FIVE THOUSAND SQUARE FEET of living space and a fully finished walk-out basement, this space really feels like more than just a house. Throw open the doors, turn up the music, and walk out to the pool deck to jump right in. The walk out basement gives this house that 'resort' feel- and the feeling isn't wrong! Wrapped with hand scraped concrete, landscaping and scenic views, with the water sparkling all day long and the wind whispering stay home today you'll wonder how you ever lived anywhere else. Because this is *the place* that will make you feel like you’re finally HOME. (id:51992)
68 Cedar Street Unit# 12
Paris, Ontario
Welcome home to 68-12 Cedar St., Paris. Nestled in one of Paris’s most desirable and picturesque areas, this Craftsman bungalow boasts a perfect blend of charm and functionality conveniently on a corner lot 64ft wide. There is a road maintenance fee of 90$/ month but acts as a freehold unit otherwise. With 2+1 bedrooms, 3 bathrooms, and a spacious 2 car garage, it offers ample room for your family and friends. Upon entering through the front door, you’ll be greeted by a spacious foyer that leads to the heart of the home. The high ceilings in the foyer, kitchen, and dining area create a sense of openness and elegance. The living room features a gas fireplace, engineered hardwood floors, and large windows that flood the space with natural light. A large walk-through closet leads to the laundry room, which conveniently has a door to the garage and a pocket door into the kitchen. The kitchen is a chef’s dream, equipped with white shaker kitchen cupboards, a spacious granite island with ample storage, and a double granite sink and countertops and included are top of line appliances. From the dining room, you can access the peaceful covered screened porch with BBQ natural gas hookup, offering a serene retreat for relaxation or entertaining. The main floor also includes two bedrooms and two bathrooms. The primary bedroom features a walk-in closet and a 4 piece ensuite bathroom, while the 2nd bedroom boasts transom windows and a generous closet space. All window coverings are included in the purchase price. Stairs descend to the lower level, where you’ll find a comfortable family room, a 3rd spacious bedroom with a large window, a huge closet, and a 3-piece bathroom. Additionally, there’s a utility room and a bonus room that provides extra space and storage. A double-door iron gate on one side of the home leads to the fully fenced yard. Don’t miss out on the chance to experience its charm and beauty. Schedule an appointment today to explore this amazing property further. (id:51992)
450 Riverview Drive
Chatham-Kent, Ontario
Exciting Investment Opportunity Awaits! Unleash your potential with this rare 6.643-acre M-1 zoned vacant land, perfectly situated near Highway 401 and Bloomfield in vibrant Chatham-Kent! This prime property is a canvas for visionary investors, offering a wide array of possibilities for light industrial, warehousing, or innovative commercial projects. With exceptional visibility and easy access to major transportation routes, the potential for growth is limitless. Don’t miss out on this golden chance to transform your ideas into reality—contact the listing agent today and turn your dreams into a thriving venture! (id:51992)
6 Brydges Street
Paris, Ontario
Welcome to 6 Brydges Street, a fully Serviced Building Lot in the Heart of Paris, Ontario! Build your dream home in one of the most desirable communities in Brant County! This fully serviced, 62.8 x 88, R2 zoned (Single or Semi Detached) building lot is perfectly situated in a highly sought-after neighbourhood in the charming town of Paris. Enjoy the ideal blend of small-town charm and modern convenience, just minutes from local shops, restaurants, schools, and highway access for an easy commute. Surrounded by scenic hiking trails, parks, and the beautiful Nith River, this location offers an incredible lifestyle opportunity for families and nature lovers alike. With all municipal services available at the lot line, you can start planning your new home right away. Whether you’re a builder or a future homeowner, this rare chance offers the perfect opportunity to secure a premium lot in a growing community. Neighbouring lot is available as well. (id:51992)
8 Brydges Street
Paris, Ontario
Welcome to 8 Brydges Street, a fully Serviced Building Lot in the Heart of Paris, Ontario! Build your dream home in one of the most desirable communities in Brant County! This fully serviced, 49.5 x 81.5, R2 zoned (Single or Semi Detached) building lot is perfectly situated in a highly sought-after neighbourhood in the charming town of Paris. Enjoy the ideal blend of small-town charm and modern convenience, just minutes from local shops, restaurants, schools, and highway access for an easy commute. Surrounded by scenic hiking trails, parks, and the beautiful Nith River, this location offers an incredible lifestyle opportunity for families and nature lovers alike. With all municipal services available at the lot line, you can start planning your new home right away. Whether you’re a builder or a future homeowner, this rare chance to own a premium lot in a thriving community is truly something special. Neighbouring lot is available as well. (id:51992)
29 Albemarle Street
Brantford, Ontario
Welcome to 29 Albemarle Street — a charming bungalow nestled on a quiet street in a desireable Brantford neighbourhood. This 2+1 bedroom, 2 bathroom home offers cozy living with plenty of opportunity to make it your own. The inviting lower level features a warm gas fireplace, perfect for relaxing evenings, while the main floor offers a functional layout ready for your personal touch. Enjoy summer barbecues under the two-car-depth carport, complete with a convenient gas BBQ hookup. The private, fenced-in backyard is a true retreat, surrounded by mature trees and lush greenery. With parking for up to four vehicles, this home combines practicality with potential. Located close to all amenities, parks, and schools, this is a fantastic opportunity for first-time buyers, downsizers, or anyone looking to create their ideal space in a great location. (id:51992)
75 Plant Farm Boulevard Unit# 5
Brantford, Ontario
21,878 of industrial space ideally located with easy access to Hwy 403 with GE General Employment zoning allowing for a wide range of industrial/warehouse uses. Clear height 20'; power: 3000 amps; 5 ton bridge crane. Building is sprinklered. (id:51992)
44-46 Dalhousie Street
Brantford, Ontario
Located in a highly desirable area, this mixed-use property presents a unique opportunity for investors and business owners alike. Comprising 10 residential units and 2 commercial units, including a well-established restaurant, the property is poised for steady rental income and long-term growth. The 10 fully leased residential units provide consistent rental income, while the one vacant commercial space offers the opportunity for further revenue growth. With its HM-1 zoning, the property is highly versatile, offering opportunities for a range of commercial uses, from retail or office spaces. This flexibility, combined with the recent upgrades and well-maintained units, makes the property an attractive and sound investment. Street parking is available directly in front of the building for customers and visitors, and a 10-spot parking lot is located on the one side, and 2 parking spots on the right side of the building, ensuring ample parking for residents and businesses alike. Whether you're looking to expand your portfolio or seeking a property with solid income potential and room for growth, this mixed-use building offers both immediate returns and future upside. (id:51992)
159 Craddock Boulevard
Jarvis, Ontario
Welcome to The Elm by Willik Homes Ltd., a thoughtfully designed all-brick bungalow offering 1,416 sq. ft. of quality craftsmanship and modern comfort. This new build features 9’ ceilings and an open-concept layout, creating a bright and inviting living space. Tile flooring extends from the entryway through to the kitchen and main floor laundry, while engineered hardwood enhances the dining room, living area, and bedrooms. The kitchen features soft-close cabinetry, quartz countertops, and a peninsula with an extended counter for extra seating. A cozy corner gas fireplace anchors the living room, which opens through patio doors to a large covered back porch—perfect for entertaining or simply enjoying the open views behind the home. The layout includes two bedrooms, with the primary suite offering a walk-in closet, linen storage, and a private 3-piece ensuite with a walk-in shower. Both bathrooms are finished with quartz countertops and soft-close cabinets for a cohesive touch of elegance. Designed for everyday living, this home also includes a covered front porch, ample storage, and a seamless blend of style and functionality. Situated in the charming community of Jarvis, you’ll enjoy small-town living with easy access to Simcoe’s shopping, Port Dover’s beaches, and local dining and theatre. Taxes calculated based on phased-in assessment and mill rate and are subject to change. (id:51992)
999 5 Concession W
Flamborough, Ontario
Fantastic 91.74 acre hobby farm in sought after Flamborough. This very private property is mostly wooded with trails winding through the various species of trees. The steel building for horses or cows has hydro and a few acres of paddock with electric fencing. The greenhouse needs some repair. The main residence is almost 3000 square feet with 4 bedrooms, 3 bathrooms, an inground salt water pool & so much more. The open concept living room, dining room & kitchen are perfect for entertaining featuring soaring cathedral ceilings, a stunning stone fireplace, updated kitchen with granite counters and patio doors to the sunroom, hot tub & gorgeous salt water pool with a waterfall & outdoor fireplace. The large primary suite has an ensuite bath with a jetted tub & double shower, a huge walk-in closet & room for king size furniture. The other 3 bedrooms are all a good size with spacious closets. The main 5pc bath has double vanities. There is another 3 pc bath conveniently located near the pool & main floor laundry. Infloor heating runs throughout the bedrooms, bathrooms, living & dining rooms. The attached 3 car garage was converted to additional seasonal living space & storage & could be converted back. A 2 car carport sits beside the house to keep vehicles out of the elements. The additional worker's residence is a mobile home with a septic system, hydro and water. There is also a cute bunkie with hydro and various other storage buildings on the property. Salt water pool installed in 2010 is solar heated, pump and vacuum replaced 2025. New drilled well in 2024. Property is being sold as is as part of an estate. (id:51992)
247 Lafayette Street E
Jarvis, Ontario
The Oakwood by Willik Homes Ltd. offers a perfect mix of modern design and practical features, set on a quiet lot that backs onto open farmland for added privacy. Located in the friendly community of Jarvis, you're just 15 minutes from shopping in Simcoe and the beach, restaurants, and theatre in Port Dover. Inside, the main floor features 9’ ceilings, engineered hardwood, and tile flooring, creating a bright and open feel. The kitchen includes quartz countertops, soft-close cabinets and drawers, and easy access to a covered deck—great for outdoor meals or relaxing. The primary bedroom has a walk-in closet and a private ensuite with a tiled walk-in shower. A dedicated second-floor laundry room adds convenience. Whether you're exploring nearby wineries or spending a day on the Lake Erie shoreline, The Oakwood offers a comfortable and well-designed place to call home. (id:51992)
999 5 Concession W
Flamborough, Ontario
Fantastic 91.74 acre hobby farm in sought after Flamborough. The main residence is almost 3000 square feet with 4 bedrooms, 3 bathrooms, an inground salt water pool & so much more. The open concept living room, dining room & kitchen are perfect for entertaining featuring soaring cathedral ceilings, a stunning stone fireplace, updated kitchen with granite counters and patio doors to the sunroom, hot tub & gorgeous salt water pool with a waterfall & outdoor fireplace. The large primary suite has an ensuite bath with a jetted tub & double shower, a huge walk-in closet & room for king size furniture. The other 3 bedrooms are all a good size with spacious closets. The main 5pc bath has double vanities. There is another 3 pc bath conveniently located near the pool & main floor laundry. Infloor heating runs throughout the bedrooms, bathrooms, living & dining rooms. The attached 3 car garage was converted to additional seasonal living space & storage & could be converted back. A 2 car carport sits beside the house to keep vehicles out of the elements. The additional worker's residence is a mobile home with a septic system, hydro and water. There is also a cute bunkie with hydro and various other storage buildings on the property. The steel building for horses or cows has hydro and a few acres of paddock with electric fencing. The greenhouse needs some repair. This very private property is mostly wooded with trails winding through the various species of trees. Salt water pool installed in 2010 is solar heated, pump and vacuum replaced 2025. New drilled well in 2024. Property is being sold as is as part of an estate. (id:51992)
96 Walnut Street
Paris, Ontario
Full of charm and character, this lovely century home (built in 1900) offers 3 bedrooms, 2 bathrooms, and a detached 2-car garage. A welcoming front porch invites you into the spacious main level featuring a bright living room, elegant dining area, and a functional kitchen with access to a cozy den. This level also includes a bedroom and a convenient 2-piece powder room. Upstairs, you’ll find two generously sized bedrooms and a 4-piece bathroom. The finished basement adds even more living space with a large recreation room highlighted by a charming brick corner with a wood stove, as well as a laundry area. Enjoy the outdoors in your private backyard or make use of the detached double garage for parking and storage. Located in the picturesque town of Paris, this home is just minutes from scenic trails, the Grand River, downtown restaurants, and boutique shopping. Fall in love with small-town living and make this your special place to call home. (id:51992)
105 Craddock Boulevard
Jarvis, Ontario
Welcome to The Beechwood IV by Willik Homes Ltd.—a beautifully designed 1,647 sq. ft. bungalow offering quality craftsmanship and smart design in the heart of Jarvis. Featuring 9' ceilings throughout and a 10' tray ceiling in the kitchen and great room, this home feels open and airy. Hardwood and tile flooring add style and durability. The kitchen boasts quartz counters, soft-close cabinetry, and a large recessed pantry. A gas fireplace with stone surround and wood mantle creates a cozy focal point. The layout includes 2 bedrooms plus a den, ideal for a home office or guest space. The primary suite offers a walk-in closet and private ensuite. Enjoy the convenience of main-floor laundry and a mudroom with direct garage access. Relax on the covered front porch or back deck. The lookout basement includes a bathroom rough-in and space to grow. Located just 15 minutes from Simcoe and Port Dover, this home combines small-town charm with modern living. (id:51992)
148 Mohawk Street Unit# B
Brantford, Ontario
An incredible opportunity for businesses seeking expansive industrial space! This property features over 5000 sq ft of versatile space spread across two well-maintained buildings on a 11.45-acre lot. Ideal for manufacturers, distributors, or large-scale operations, this property offers the perfect layout for a wide variety of business needs. Key features include 6 loading docks and 1 large 12x12 drive-in door, ensuring easy shipping and receiving. The buildings are equipped with new LED lighting, high-yield sprinklers, and a 3,000-amp service with a 600-volt electrical system, catering to high-power operations. Ceiling heights of 18-20 feet offer flexibility for various operations. In addition to the spacious warehouse area, the property offers convenient office spaces, bathroom facilities, and secure metal partitions. A camera security system will be installed with access for all tenants, ensuring safety and peace of mind. The large yard area provides ample space for storage, parking, and outdoor workspaces. This property is a first-come, first-served opportunity—ideal for companies looking for a well-equipped, spacious industrial facility. (id:51992)
148 Mohawk Street Unit# A
Brantford, Ontario
An incredible opportunity for businesses seeking expansive industrial space! This property features over 2000 sq ft of versatile space spread across two well-maintained buildings on a 11.45-acre lot. Ideal for manufacturers, distributors, or large-scale operations, this property offers the perfect layout for a wide variety of business needs. Key features include 6 loading docks and 1 large 12x12 drive-in door, ensuring easy shipping and receiving. The buildings are equipped with new LED lighting, high-yield sprinklers, and a 3,000-amp service with a 600-volt electrical system, catering to high-power operations. Ceiling heights of 18-20 feet offer flexibility for various operations. In addition to the spacious warehouse area, the property offers convenient office spaces, bathroom facilities, and secure metal partitions. A camera security system will be installed with access for all tenants, ensuring safety and peace of mind. The large yard area provides ample space for storage, parking, and outdoor workspaces. This property is a first-come, first-served opportunity—ideal for companies looking for a well-equipped, spacious industrial facility. (id:51992)
148 Mohawk Street Unit# C
Brantford, Ontario
An incredible opportunity for businesses seeking expansive industrial space! This property features over 10000 sq ft of versatile space spread across two well-maintained buildings on a 11.45-acre lot. Ideal for manufacturers, distributors, or large-scale operations, this property offers the perfect layout for a wide variety of business needs. Key features include 6 loading docks and 1 large 12x12 drive-in door, ensuring easy shipping and receiving. The buildings are equipped with new LED lighting, high-yield sprinklers, and a 3,000-amp service with a 600-volt electrical system, catering to high-power operations. Ceiling heights of 18-20 feet offer flexibility for various operations. In addition to the spacious warehouse area, the property offers convenient office spaces, bathroom facilities, and secure metal partitions. A camera security system will be installed with access for all tenants, ensuring safety and peace of mind. The large yard area provides ample space for storage, parking, and outdoor workspaces. This property is a first-come, first-served opportunity—ideal for companies looking for a well-equipped, spacious industrial facility. (id:51992)
53 Heron's Landing Unit# 31
Woodstock, Ontario
Experience maintenance-free luxury living in this beautifully maintained condo located in one of Woodstock’s most sought-after communities! This home offers exceptional comfort, style, and functionality with high-end finishes and thoughtful upgrades. Step inside to an inviting open-concept main level featuring engineered hardwood flooring throughout. The chef’s kitchen is a true standout, with quartz countertops, stainless steel appliances, and LED under-cabinet lighting—perfect for both cooking and entertaining. The spacious living room includes a cozy gas fireplace and sliding patio doors leading to your private back deck, complete with a power awning for shaded relaxation or outdoor gatherings. The primary bedroom suite is a peaceful retreat, featuring double closets and a stunning 3-piece ensuite with a walk-in tiled shower. A 2-piece powder room and laundry area on the main level add convenience to everyday living. The finished basement provides even more space to enjoy, with a large rec room featuring a second gas fireplace, a dedicated office area, and a 4-piece bathroom. Additional features include an owned water softener, ample storage, and direct garage access to the main level. Located just minutes from shopping, trails, and Highways 401 & 403, this home offers the perfect balance of comfort, convenience, and community. Don’t miss your opportunity to join this prestigious condo development—book your private showing today! (id:51992)
10 Stymie Boulevard
Brantford, Ontario
Welcome to 10 Stymie Blvd! Located right next to the Brantford Golf and Country Club in prestigious Golfdale. With a limited number of homes in this neighbourhood, and homes selling at an unprecedented rate - combined with very little long term turnover, this could be your golden opportunity to secure a fantastic property in your dream location. Over $200,000 in renovations inside and out over the last few years, this unique property is ready for its next owner. Boasting 3 large bedrooms and 2.5 luxurious bathrooms. Very trendy floorplan with multiple living spaces. New roof, windows, soffit, fascia, eaves, A/C, owned water heater and softener, flooring, irrigation system, backyard concrete with gas line, the updates are almost endless. Laundry on the upper level next to the bedrooms. Parking for 10 cars, awesome garage space with inside entry, large shed at rear of property that is heated! Enjoy peaceful mornings on this quiet street that is surrounded by other beautiful homes. If golf is your thing, you're just steps away from the 4th oldest Golf Club in North America. If trails and biking are your thing, you're just steps away from an expansive trail system that is beyond gorgeous running along the Grand River. Quick access to the highway and all amenities. Make this great property your HOME (id:51992)
265 King George Road Unit# 115
Brantford, Ontario
Prime commercial lease opportunity in a high-traffic plaza with over 30,000 vehicle traffic daily and large grocery store anchor. This 4,360 sq. ft. modern, fully upgraded space is turnkey and ready for immediate occupancy. Featuring 14 private offices, a welcoming reception area, 2 bathrooms, two large flex rooms, a kitchenette, and a flexible layout ideal for professional, medical, or service-based businesses. Enjoy ample employee parking plus abundant shared plaza parking for clients and customers. Located in a thriving commercial corridor surrounded by established businesses and strong visibility from the main road — this is an exceptional space to elevate your business presence. (id:51992)
281 Concession 2 Townsend
Scotland, Ontario
49.6-acre parcel of sandy-loam farmland in Norfolk. Comprised of approx. 28 workable acres and the rest in bush and air strip/runway space. The land has most recently been farmed in a cash crop rotation by a tenant farmer and all but approximately 2 acres have grown ginseng. The A zoning permits a home to be built here. There is a natural gas well on the property, producing more than enough (free) gas for household use and then some. Hydro and high-speed internet available at the road. Add to your existing land base or begin your farmland investment right here. This is a nice block of ground, having 129’ of frontage on a quiet paved road, 15 mins from Hwy 403 access. Do not miss this opportunity, book your private viewing today. (id:51992)
281 Concession 2 Townsend
Scotland, Ontario
49.6-acre parcel of sandy-loam farmland in Norfolk. Comprised of approx. 28 workable acres and the rest in bush and air strip/runway space. The land has most recently been farmed in a cash crop rotation by a tenant farmer and all but approximately 2 acres have grown ginseng. The A zoning permits a home to be built here. There is a natural gas well on the property, producing more than enough (free) gas for household use and then some. Hydro and high-speed internet available at the road. Add to your existing land base or begin your farmland investment right here. This is a nice block of ground, having 129’ of frontage on a quiet paved road, 15 mins from Hwy 403 access. Do not miss this opportunity, book your private viewing today. (id:51992)
161 Fifth Avenue Unit# 3
Brantford, Ontario
Welcome to Bell City Towns* Explore the epitome of sophisticated urban living at **Bell City Towns**, nestled at the highly coveted **161 Fifth Ave, Unit#3 Brantford**. This exclusive community of modern townhomes boasts a meticulously designed collection, offering both elegance and functionality seamlessly blended into one timeless lifestyle. **Property Features:** - **Contemporary Architecture:** Enjoy stunning facades with dramatic lines and modern finishes. Each home exudes curb appeal, inviting you into a world of design-forward living. - **Spacious Interiors:** Each townhome is thoughtfully laid out to maximize space and comfort. Generously proportioned rooms throughout, featuring open-concept living areas perfect for entertaining or relaxing with family. - **Luxurious Finishes:** Step inside to find upscale materials and finishes, including gleaming hardwood floors, designer kitchens with premium appliances, and spa-inspired bathrooms. - **Innovative Design:** Kitchens meticulously crafted for the modern chef, featuring ample counter space, quality cabinetry, and stylish fixtures. - **Outdoor Living Space:** Enjoy a private outdoor area providing the perfect setting for summer BBQs or peaceful evenings under the stars. - **Ideal Location:** Situated in the heart of Brantford, you’re conveniently located near shopping centers, parks, schools, and easy access to public transit. Experience the advantages of suburban tranquility while having city amenities right at your doorstep. - **Environmentally Conscious:** Building standards that emphasize energy efficiency, sustainability, and comfort promoting eco-friendly living. This is not just a home; it’s a lifestyle. Live where modern comfort meets outstanding craftsmanship. Don't miss your chance to claim your very own piece of the Bell City community. Some rooms digitally staged to show living space. (id:51992)
143 Ridge Road Unit# 48
Cambridge, Ontario
Welcome Home! Discover exceptional living in this stunning three-storey freehold townhouse built by Mattamy, ideally situated in the prestigious River Mill community. Designed for modern lifestyles, this home offers three generously sized bedrooms and 2.5 stylish bathrooms across a thoughtfully planned layout. The heart of the home is a bright, open-concept kitchen, living, and dining space—perfect for entertaining or everyday comfort—flowing effortlessly onto an oversized balcony ideal for al fresco dining or relaxing evenings. The kitchen is a chef’s delight, featuring sleek graynite countertops, while rich laminate flooring throughout the main and second levels pairs beautifully with an elegant hardwood staircase. The spacious primary suite includes dual his-and-her closets, offering ample storage and functionality. Enjoy the convenience of direct garage access and a commuter-friendly location just minutes from Highway 401. Surrounded by top-rated schools, parks, and essential amenities, this is a rare chance to own a beautifully appointed home in one of the area's most desirable neighborhoods. Book your private showing today! (id:51992)
132 Blackburn Drive
Brantford, Ontario
Welcome to 132 Blackburn Drive in the heart of West Brant, one of Brantford’s most loved family neighbourhoods! This fully detached home has all the space you need with 4 bedrooms and 2 full bathrooms upstairs, including a private primary suite with its own ensuite—your perfect retreat after a busy day. The main floor offers a bright, open-concept kitchen, breakfast area, and family room designed for everyday living and easy entertaining. Durable tile and laminate/vinyl flooring keep things stylish yet practical for kids and pets Downstairs, the fully finished basement is a true bonus—complete with a large family/rec room, an additional bedroom and full bathroom, plus flexible rooms that make a perfect office, playroom, or extra storage. Step outside and you’ll find yourself surrounded by everything families love about West Brant: parks, playgrounds, and walking trails just minutes away, along with Anderson Road Park for sports, splash pad fun, and community events. Great schools are close by, along with convenient shopping, restaurants, and all the day-to-day amenities that make life easier. Whether you’re hosting family gatherings, watching the kids grow, or looking for room to spread out, this home offers the ideal mix of comfort, space, and community. 132 Blackburn Drive is ready for its next family—come see why West Brant is the place you’ll want to call home! (id:51992)
23 Freeman Crescent
Simcoe, Ontario
Step inside 23 Freeman Crescent in the exciting and popular town of Simcoe. Simcoe is in the heart of Norfolk county and I would bet, you’ve heard of it. Norfolk has been on an upward trajectory over the past few years, gaining incredible popularity as a place to live and call home. The local amenities, relative distance to larger cities and short drive to the beach have made this real estate market, one to watch. This is your chance to either get into your first home, or your first investment. Perfectly located a few turns off the main road coming into town, making it great for commuters, and sitting on a quiet little crescent neighbourhood, with it's own private park. It boasts cozy yet impressive appeal from the minute you pull up to the minute you leave. With 3 large bedrooms on the second level and 2 bathrooms throughout, this home offers a floor plan perfect for entertaining intimate gatherings or even large parties. With over 1200 sqft of living space, the main floor consists of a beautiful brand new kitchen fitted with stone counters, a living that boasts warmth and even a dining area for you to put that table you've always wanted, you will notice just how spacious it really is. Offering a fully finished basement with rough in's for a 3rd bathroom, it's just waiting to for you to make it whatever you can imagine.. This home also has an large attached garage for your toys and tools. You really FALL in love with this one... Welcome HOME! (id:51992)
26 Tamara Place
Brantford, Ontario
Well-kept Industrial Building with LED lighting and gas hung furnaces, excellent power with two separate meters, paved fenced yard, four drive-in doors. The property is zoned GE General Employment. (id:51992)
76 Capron Street
Paris, Ontario
This large commercial shop with showroom has been totally renovated with the best materials and design in mind. Huge parking area with concrete surface, stamped concrete and exposed aggregate. The Steel siding and Roof (2022) is a newer heaver grade. All New aluminum soffit and facia with pot lighting. New insulation, wiring, plumbing and mechanical systems. The building is comprised of 3 main areas and 3 auxiliary areas. The first area being the Office and show room area currently set up with reception bar with granite top and tucked in behind is a small kitchen area. The Showroom floor area features a separate office area, computer area and full bathroom. Exit to rear fenced yard or through Office to the middle shop. The first bay features a high ceiling and divided in 2 with tool storage in behind, built in steel piping and power washer hookups throughout the buildings, there is also a elevated Office space at the back and roll up door for easy access. The middle shop which is totally open to the third shop is a huge area with large structural beams to carry the load of the mezzanine storage area above. 3 bay doors plus side and back exit doors. The comprised auxiliary areas are side yard with overhang, Shipping container that is roofed and sided to match the main building. (id:51992)

