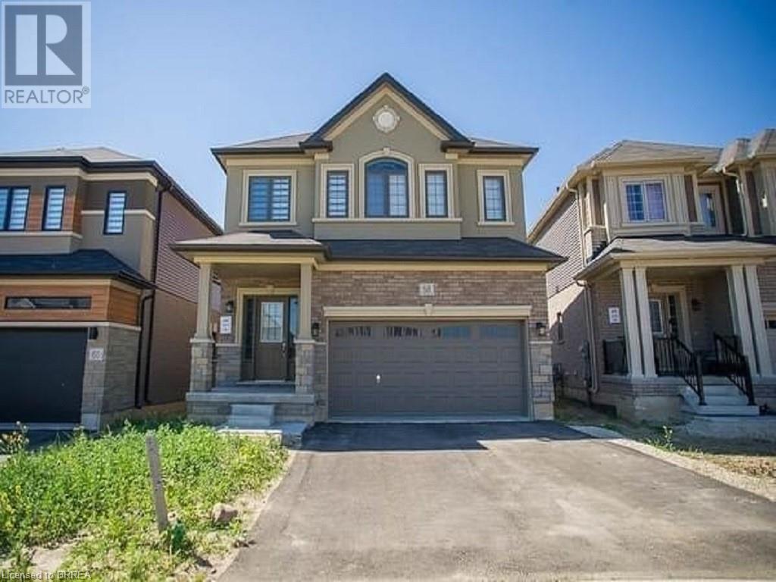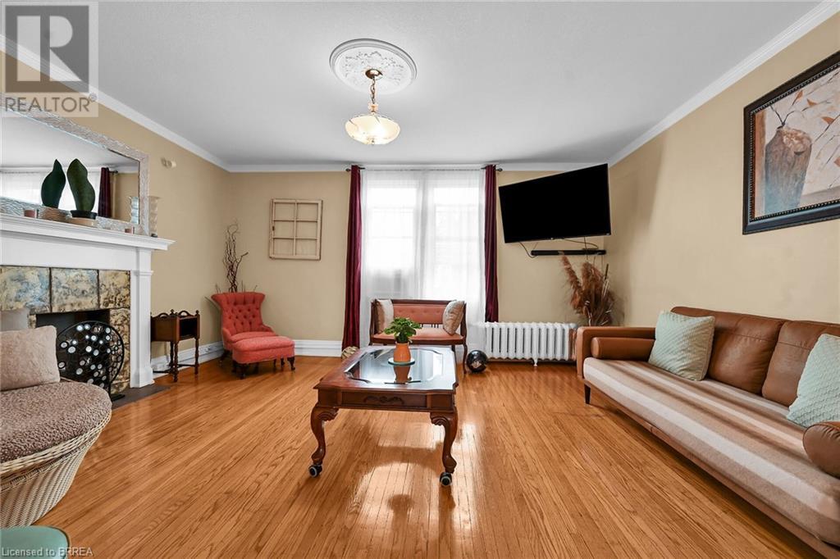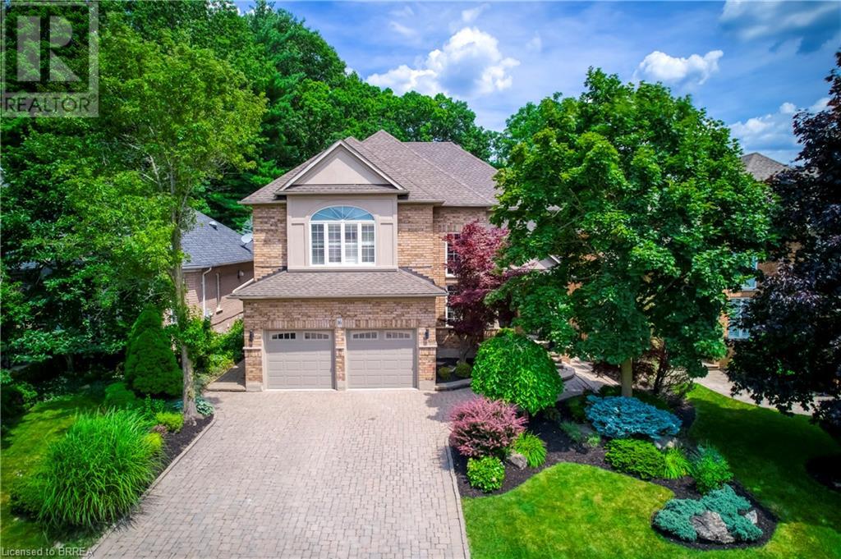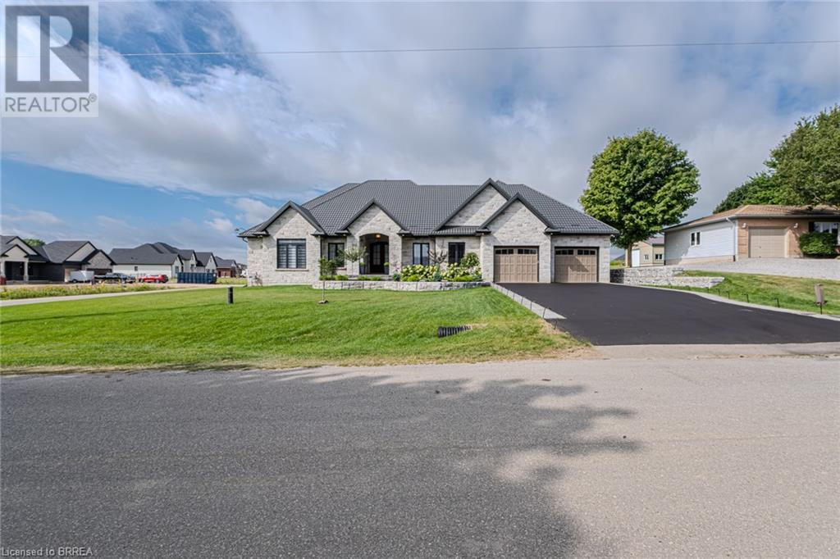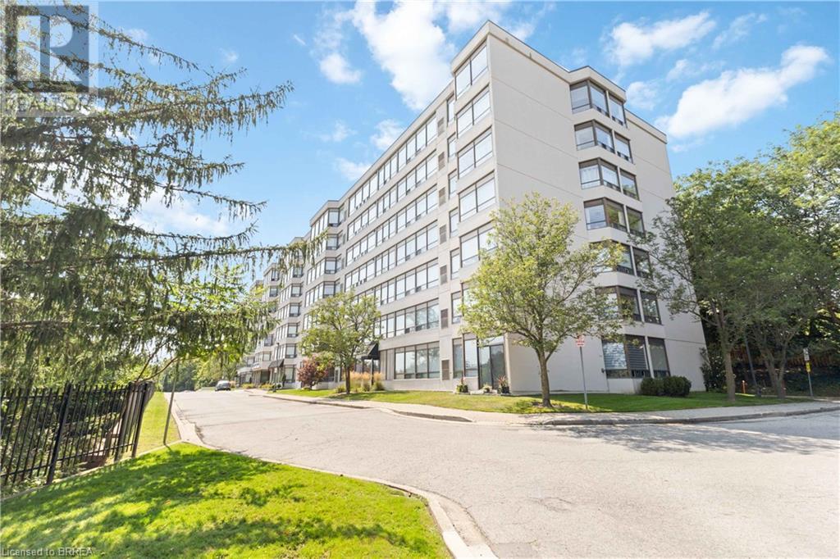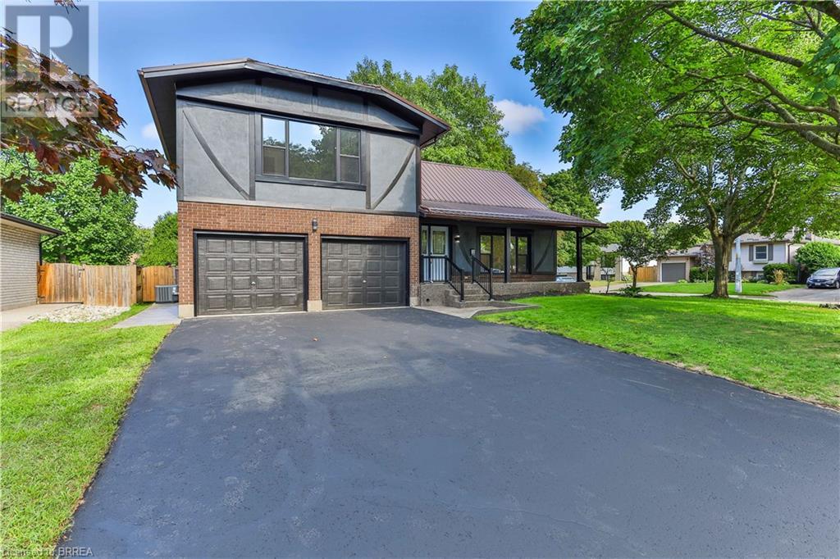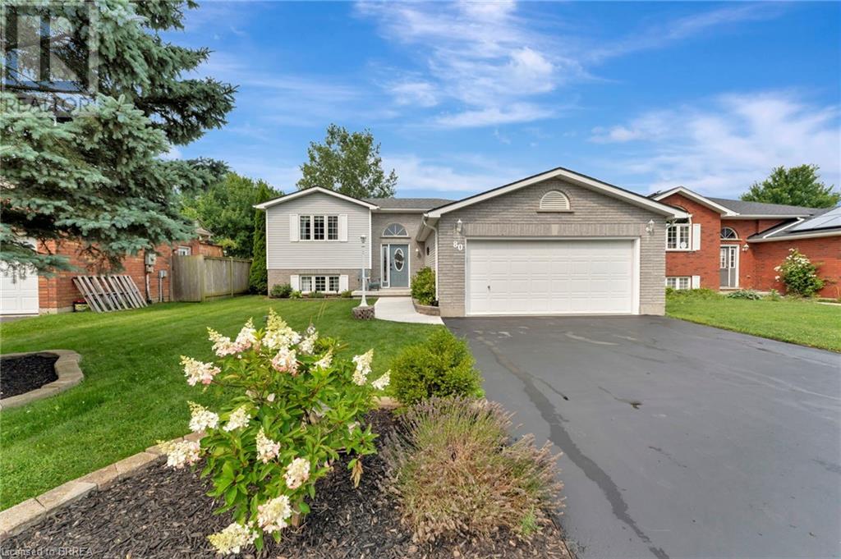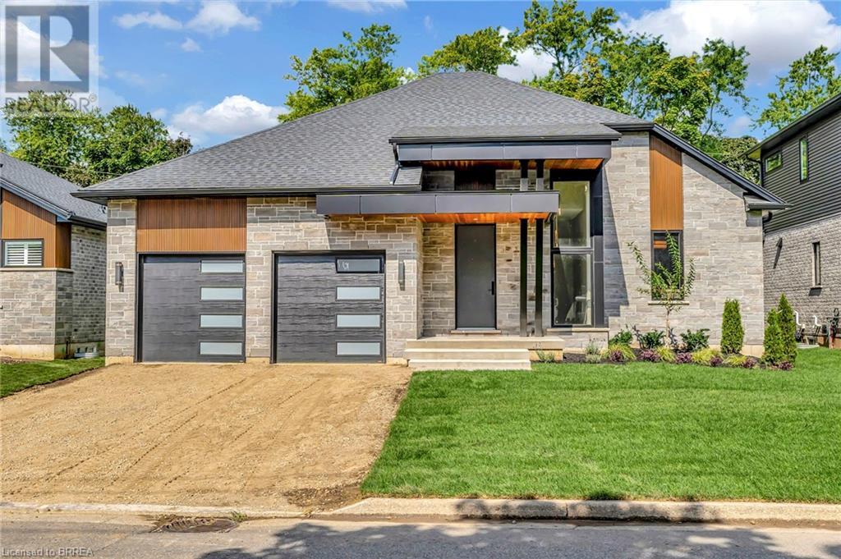2 Waddington Street
Brantford, Ontario
Are you looking to make home ownership more affordable? You won't want to miss this recently updated home featuring an in law suite with separate entrance. This home is located in a prime north end location close to schools, shopping and hwy access. Main floor features 3 bedrooms 1 bath and lower floor features 2 bedroom, 1 bath and full kitchen! From the moment you enter this property you are greeted with a warm feeling in the open concept design. Upper kitchen highlight is a Quartz island with sink, built in stainless steel dishwasher and seating for 4! Living/dining room combination features pot lights and large bay window providing natural light! After a long day curl up in front of the electric fireplace and built in TV (both included). Lower level is an entertainers paradise, family room with pot lights, built in bar area with wine fridge topped off with electric fireplace and wall mounted TV. Access the rear yard though the carport where you have a gorgeous deck with privacy wall and fully fenced yard. This home has an updated electrical panel, new furnace and AC(2022) and new windows and doors (2022) (id:51992)
30 Shalfleet Boulevard
Brantford, Ontario
Welcome home to 30 Shalfleet Boulevard in Brantford. Location, Location, Location! Nestled back in a quiet and mature neighbourhood just off of Fairview drive, this home offers ample privacy on a mature lot all while being within just a minutes walk or drive to shops, dining, schools, highway access and parks! Offering 3+2 bedrooms, 1.5 bathrooms and 1,126 square feet this home is a buyers dream! Spacious entry/landing area open to the upper level. Large open concept living / dining room with ample space for hosting and entertaining. Plenty of natural light flowing throughout the main floor with the perfect balance of shade from the mature trees. The dining area can comfortably seat 6 people and is conveniently located just off of the kitchen. Oversized floor tiles, dual sink with RO system, and plenty of cabinet and counter space makes this kitchen perfect for hosting those holiday dinners! Enjoy main floor living with 3 bedrooms including the primary bedroom. Each offering plenty of space and is perfect for the young family looking for a home they can grow into. A 4 piece bathroom is also located on the main level. The finished lower level features a generous sized rec-room, wood burning fireplace, 2 piece powder room and 2 additional spacious bedrooms as well as a fully finished laundry room. Enjoy some summer fun in the backyard with an above ground pool, wooden deck and interlocking concrete patios. Plenty of privacy and the perfect balance of sun and shade! Don’t miss out on this amazing opportunity to own this beautiful home in a great location. (id:51992)
73 King Edward Street
Paris, Ontario
Welcome to 73 King Edward St, a stunning two-story home located in Canada's prettiest little town Paris Ontario. This immaculate 3-bedroom, 3-bathroom home boasts over 2,000 square feet of living space, perfect for families or those who love to entertain. Enjoy preparing and sharing your meals in your large kitchen, complete with high-end appliances and plenty of counter space. Need some downtime or place to getaway? Head up to the bonus attic, perfect for reading a book or sipping your morning coffee. Let your furry friends play freely in the fully fenced backyard. The home features updated plumbing and electrical systems throughout. Located in a perfect location close to both elementary and secondary schools, as well as all the wonderful amenities that Paris has to offer. Don't miss out on this beautiful home in a charming town. Schedule a viewing today and make 73 King Edward St your new address! (id:51992)
14 Alpha Street
Delhi, Ontario
Once in a while a “must see” home comes on the market & 14 Alpha St is one of them! Just outside of Delhi in quiet, little neighbourhood surrounded by farmer’s field this home is perfect for the large family or multi-generational family looking to escape the bustling city but still be close to all the major amenities. As you pull up you will notice the deep drive w/ parking for 6 cars, the large porch for summer sitting & beautiful gardens full of perennials. Main level provides everything you need: Lrg open kitchen w/ newer countertops, R/O system, gas stove & access to the garage. Dining room has plenty of room for family meals and patio drs to lrg patio area & deep back yard. This area flows in to the living rm w/ a lrg open window with a serene view as well but the sheer size of the living rm makes it the heart of the home & ready for movie/game nights. Bedrms are off the living rm w/ a good size primary bedrm and 2 more bedrms but the newly updated bathrm is worth mentioning. Laundry in the bathrm with still lots of room to share the area while getting ready in the morning, double vanity w/ one sink being a deep laundry sink for deep cleaning or maybe washing a small pet? Quartz counter in the bathroom and ceramic tile floor makes for easy cleaning. Whole main floor has updated flooring between engineered hickory hardwood & ceramic tile, plus freshly painted & newer light fixtures throughout. Now lets go down to the in-law suite. Access from the main house is available or there is access in the extra deep 2 car garage. Massive living rm w/ feature newer gas f/p wall has room to still hold family gatherings & open concept to updated kitchen with gas stove & lots of room & counterspace to cook up a storm! One large bedroom, 3 pc bath & separate laundry with gas dryer. Other bonuses to this home, as if it needs more, Newer furnace & central air, metal roof, newer hot water heater and water softener. Put this one on your list to view and you won’t be disappointed! (id:51992)
58 Flagg Avenue
Paris, Ontario
Welcome home to 58 Flagg Ave in Paris. This home was built in 2021 and features stainless steel appliances, quartz countertops, 9ft ceilings, in suite laundry and a spacious second floor with four generous size bedrooms. Located in the prettiest town in Ontario, this home is close to schools, parks, shopping and is minutes to the 403. Don't miss the opportunity to live in this upcoming community! Schedule a showing today! (id:51992)
124 Osborn Avenue
Brantford, Ontario
Welcome to the ever popular West Brant neighbourhood! This home offers open concept living room and family room with hardwood floors, gas fireplace, complete with large deck and fully fenced backyard! The second level boasts 3 bedrooms, with a very large primary bedroom, that has an extra reading nook or office space, and ensuite closet. The basement has an extra finished room that can be used as a guest room or den with private ensuite. Complete with a 1 car garage to store your car in th winter. This home is close to schools, parks, shopping, public transportation and all amenities. (id:51992)
54 Dufferin Avenue Unit# 5
Brantford, Ontario
Welcome to this beautifully maintained and charming 3rd floor, 2-bedroom, 1-bathroom condo located in a classic building. This home seamlessly combines vintage charm with modern amenities, creating a warm and inviting space perfect for comfortable living. Kitchen has been recently renovated with durable quartz countertops, updated appliances, functional storage and under-cabinet lighting for enhanced visibility and ambiance. The gleaming hardwood floors reflect natural light, making the entire space feel brighter and more inviting. Convenient main floor living complete with a deck. This unit has 1 parking space and is located in the Dufferin area renowned for its prestige and exclusivity! Property located close to the Grand River, bike trails and Sanderson Centre. (id:51992)
247 Lafayette Street E
Jarvis, Ontario
Introducing The Oakwood by Willik Homes Ltd. Currently under construction with an expected completion in late January 2025, this home offers practical and modern living. Located on a lot that backs onto a peaceful farmer's field, The Oakwood provides a quiet and private setting. The main level features durable engineered hardwood and tile flooring, with 9' ceilings that enhance the open layout. The kitchen is equipped with quartz countertops and soft-close cabinets and drawers, providing both style and functionality. A covered deck off the kitchen adds a convenient outdoor space. The primary bedroom includes a large walk-in closet and an ensuite bathroom with a fully tiled walk-in shower. For added convenience, the laundry room is located on the second floor. The Oakwood is designed for comfort and ease, making it a great choice for modern living. (id:51992)
16 Sweetman Drive
Dundas, Ontario
Own a piece of paradise, luxury living at its finest in this established area an updated home nestled within the tranquil town of Dundas, quiet streets surrounded by conservation parks and the prestigious Dundas Golf & Curling Club. Boasting 3 oversized bedrooms, the large 3rd room can be converted into two (w/original builder plans), including a primary suite with stunning views of the solar heated pool and 16th green, this residence offers his and hers walk-in closets, and heated ensuite floors with a 3x6 walk-in rainfall shower. Enjoy outdoor living, step onto the raised glass railing deck where you can sip your morning coffee amidst the quiet backdrop of nature. Enjoy sun-filled spaces with large windows throughout and 18ft ceilings, a chef's kitchen, main floor office, updated bathrooms, and two gas fireplaces. With a potential in-law suite in the basement, complete with a full kitchen and walk-out access, plus newer HVAC systems, this home seamlessly blends luxury and functionality. Outside, You can enjoy the lush greenery, secluded sitting areas with landscaped lighting and in-ground sprinkler system. Don't miss your chance to own this sweet property! (id:51992)
18 Bannister Street
Oakland, Ontario
Stunning custom built masterpiece where every detail has been thoughtfully crafted! Luxurious 4+2 bedroom 4+1 bathroom homes boast elegance and design. 5,471sq ft of convenient and luxury living space with a massive 4 car garage and 6 car driveway. As you walk up this beautiful home you will be greeted by elegant arched double doors. The spacious yet cozy foyer opens up into the living area that offers big bright windows which is a common theme throughout the home. The living area also offers a cozy fireplace, custom shelving and 11 foot coffered ceilings. With an open concept design the living area opens into the stunning large kitchen. With all new Kitchen- Aid appliances, quartz countertops, gas stove, walk in pantry, and wine fridge this area is perfect for hosting and entertaining. Three of the bedrooms on the main floor have a walk-in closet and ensuite bathroom. The primary has a his and her theme with two walk-in closets, a luxurious tub and a beautiful walk out. The fully finished basement has a 9 foot ceiling and larger windows giving it a very livable feeling. It offers plenty of storage, a half kitchen, and a separate entrance that leads to the massive oversized garage. Overall the home has been extremely well cared for, has a metal roof and all top of the line appliances. Minutes to Brantford. Book your showing today and don't miss the opportunity to get into this newly prestige subdivision. (id:51992)
521 Riverside Drive Unit# 209
London, Ontario
Nestled in a highly sought-after location, this beautifully updated property offers unparalleled convenience with quick access to downtown, scenic trails, Springbank Park, and is just moments away from Western University, St. Joseph's Hospital, and numerous shopping. This bright and airy unit features 2 generously sized bedrooms and 2 bathrooms, providing ample space for comfort and relaxation. Recently refreshed with new paint and brand-new laminate flooring offering Carpet free living, the condo feels fresh and inviting. The spacious primary bedroom includes a private ensuite, while the open-concept kitchen, featuring brand-new stainless steel appliances (2024), upgraded Maple cabinets, and a seamless flow into the living and dining areas perfect for entertaining. Additional highlights include the convenience of in-suite laundry, a new gas furnace, and air conditioning system (installed in 2022), ensuring year-round comfort. The building offers controlled entry, a secure underground parking spot, ample outdoor parking, From the unit, enjoy breathtaking views of the lush, tree-lined river and park, making this a truly tranquil and desirable place to call home. (id:51992)
22 Atwood Crescent
Simcoe, Ontario
Welcome to 22 Atwood Crescent in the beautiful neighbourhood of Westwood Acres. This 4 bed 1.5 bath home has been completely redone from top to bottom. Enjoy an enormous 2632 of total space for your family. Features include: Brand new Samsung stove, microwave and dishwasher, brand new Midlea stainless steel fridge, quartz countertops, subway tile backsplash, brand new flooring, new concrete patio, steel roof, new patio door, new windows, new fence, potlights throughout, two car attached garage, utilities owned, beautifully landscaped, large corner lot, playpark only steps away. Don't miss out. (id:51992)
80 Whitlaw Way
Paris, Ontario
DO YOU LOVE SUMMER ENTERTAINING? WELCOME TO 80 WHITLAW WAY, A 3 BEDROOM, 2 BATHROOM WELL APPOINTED RAISED BUNGALOW WITH 1722 SQ FT OF FINISHED LIVING SPACE.LARGE MASTER BEDROOM, UPDATED BATHROOMS, EAT IN KITCHEN WITH PATIO DOORS TO THE UPPER DECK, MAIN FLOOR FAMILY ROOM, FINISHED REC ROOM WITH CUSTOM BUILT STONE BAR WITH LIVE EDGE BAR TOP. THE BACKYARD IS WHERE YOUR SUMMER DAYS WILL BE SPENT FEATURING AN INGROUND HEATED POOL WITH BUILT IN STAIRS, A SHALLOW LOUNGE AREA, AND A CUSTOM WATERFALL WITH FIRE FEATURE. THE POOL SHED/OUTDOOR CHANGE ROOM IS COMPLETE WITH HYDRO AND A COVERED PORCH AREA FOR GATHERING TO WATCH THE OUTDOOR GAME ON TV, 6 PERSON HOT TUB OVERLOOKS THE POOL, PRACTICE YOUR PUTTING AND CHIPPING ON THE BACKYARD GOLF GREEN! TWO CAR ATTACHED GARAGE PLUS ADDITIONAL STORAGE AREA UNDER THE BACK DECK. THIS HOME HAS EVERYTHING YOU ARE LOOKING FOR. LOCATED IN THE SOUGHT AFTER TOWN OF PARIS AND WALKING DISTANCE TO SCHOOLS, PARKS, AND SHOPPING (id:51992)
26 Davies Street
Cambridge, Ontario
Tucked away on a peaceful dead-end street, this stunning 5-bedroom bungalow offers the perfect blend of country living in the city. Nestled on nearly half an acre with no rear neighbors and surrounded by mature trees, this home is ideal for multi-generational living with its versatile in-law suite. The main floor boasts an inviting open-concept design, featuring four bedrooms, including a master suite that doubles as a sunroom, complete with its own heating and cooling unit. The main bathroom has been beautifully renovated in 2024, adding a touch of modern luxury. The in-law suite offers privacy and convenience with its own entrance, a full kitchen, a bedroom, and an office or den, making it perfect for extended family or guests. Shared laundry, accessible to both the upper and lower units, is conveniently located in the utility room just outside the lower unit. The massive double garage is a car enthusiast's dream, with insulation, epoxy floors, a hoist, and a heater, ensuring year-round comfort. The outdoor space is a tranquil retreat, perfect for those who appreciate peace and serenity. The property, spanning nearly half an acre (150' x 120'), features a large deck for relaxation and two storage sheds for all your outdoor essentials. This move-in-ready home comes with numerous updates, including a new furnace and central air system (2022), sump pump (2024), roof shingles, soffits, fascia, and eaves (2019), exterior lighting (2024). The well provides excellent drinking water, enhanced by a new UV system installed in 2023. Both the water heater and water softener are owned, adding to the home’s appeal. All appliances are included, making this home truly turn-key. Located just moments from Highway 8, this property offers a convenient commute to Hamilton and Ancaster. Perhaps 26 Davies Street, Cambridge, will be your new address! (id:51992)
29 Stokes Road
Paris, Ontario
Discover this newly built detached home in Paris, Ontario! This stunning home features four bedrooms, 3.5 bathrooms, and over 2800 square feet of stylish living space. The carpet-free main floor features a spacious kitchen, complete with an enormous pantry, ample cupboard space, and an island for food prep. The dining and living areas are open concept to the kitchen, perfect for entertaining family & friends. Upstairs you'll find your expansive primary suite with a large walk-in closet and ensuite bath with double sinks & soaker tub. Three additional bedrooms, two full 4pc baths, and in-suite laundry complete the 2nd level. The attached double garage adds convenience and practicality, while the unfinished walk-out basement invites you to customize it to your taste. Located in Paris, this home is just a short walk from schools, parks, and the Brant Sports Complex, ensuring ease of access to activities for your family. Situated minutes to highway access, commuting is a breeze. Paris, Ontario is a charming community, ideal for raising a family - don't miss the chance to make this house your home and enjoy an extraordinary living experience! (id:51992)
133 Sympatica Crescent
Brantford, Ontario
Welcome Home to 133 Sympatica Crescent, where comfort meets elegance in this charming, raised bungalow nestled in the family-friendly Lynden Hills neighbourhood. Boasting a thoughtful layout, this home offers the perfect blend of spaciousness and coziness. Upon entering the spacious foyer, you're greeted by an updated staircase that takes you up to the inviting open-concept main floor living area, adorned with gleaming engineered hardwood flooring that adds warmth and character. The heart of the home, this space is ideal for both entertaining guests and enjoying quiet family evenings alike. The main level offers three generously sized bedrooms, including the primary bedroom with ensuite privileges, providing a private retreat for relaxation. Venture downstairs to discover a fully finished rec room, the perfect spot for casual gatherings or movie nights by the cozy fireplace. Two additional bedrooms on this level offer versatility, whether for guests, a home office, a gym or a growing family's needs. A second full bathroom and an oversized laundry room complete this lower level. Outside, enjoy the tranquillity of your private backyard, which backs onto the lush greenspace of Bridle Path Park. With a double-car garage providing ample storage and parking space, convenience is never compromised. Located close to schools, parks and highway access, 133 Sympatica offers the perfect location and space for a growing family. Don't miss your chance to make this exquisite property your new home sweet home. (id:51992)
9 Anastasia Crescent
Brantford, Ontario
Welcome to your dream home in one of Brantford's most sought-after neighbourhoods! This stunning all-brick bungalow seamlessly combines classic charm with modern elegance. With 4 spacious bedrooms and a beautifully finished basement, this home offers a perfect blend of comfort and style. Step inside to discover an open and inviting floor plan, highlighted by gleaming hardwood floors and cathedral ceiling. The bright and airy living areas are perfect for both everyday living and entertaining, while the updated kitchen features sleek granite countertops, dual sink in the island and ample storage. The finished basement is a true highlight, providing additional living space that can be tailored to your needs-whether it's a cozy family room, home office, or game room. Outside, you'll find a serene backyard that offers a private setting for relaxation or outdoor gatherings. Located in a quiet neighbourhood, this home backs onto a park and is conveniently close to schools, and shopping. Don't miss this exceptional opportunity-schedule your showing today and make this house your forever home! (id:51992)
82 Fieldgate Drive
Brantford, Ontario
Discover the epitome of modern living in this exquisite detached backsplit home. Featuring 3 generous bedrooms and 4 well-appointed bathrooms, this home is designed with family comfort in mind. Situated in a tranquil, family-friendly community, it offers the luxury of backing onto a scenic park, perfect for family outings and leisure. The property has been fully renovated with top-of-the-line finishes, including quartz countertops, oak railings, and sophisticated pot lighting. The spacious, family-sized kitchen is a culinary haven, boasting extra cabinetry and ample storage solutions. Recent upgrades include new windows, a fresh exterior, and a new garage door with an advanced opener. The great room impresses with its vaulted ceiling and patio doors that lead to a new deck, ideal for entertaining. Strategically located near excellent schools, parks, and a bustling shopping center featuring the new Costco, this home also provides excellent highway access from its desirable north-end location. Embrace a lifestyle of elegance and convenience in this exceptional property. Make your appointment today ! (id:51992)
48 Alexander Street
Burford, Ontario
Immaculate, turn-key home and property in a nice, quiet neighbourhood within walking distance to most amenities and across the road from Burford Elementary School. Offering a meticulously maintained 3+1 bedroom, 1.5 bath home with a partially finished basement and approx. 1,600 sf of finished living space. So bright and airy throughout and featuring a functional kitchen with centre island, formal dining room, spacious living room, two piece bath and even a mid-level reading nook. Three good sized bedrooms on the upper level, along with the full bathroom. In the basement you will find the partially finished rec room with another bedroom and laundry/utility room. Tastefully decorated throughout. Need a peaceful and private spot to relax after a long day? Your very own personal Oasis awaits you in the backyard. Take the sliding doors from the dining room to sit on the back deck and admire the stunning landscaping and hardscaping that is all around you. The back yard is fully fenced, and the double wide, asphalt driveway leads to your double car, 22’ x 20’ detached garage/workshop, the perfect spot for a mancave or to park your toys. This home is one that needs to be seen to be fully appreciated. Way too many wonderful details to mention here. Book your private viewing today. (id:51992)
145 Parkside Drive
Brantford, Ontario
* MODEL HOME OVER 3000 sq ft FINSIHED LIVING SPACE - IMMEDIATE POSSESION * Experience the height of luxury and elegance with this custom built bungalow home by award winning builder. Schuit Homes will provide you with a quality built and backed home with architecturally impressive exteriors and luxury interiors that will astound. Step inside and be blown away by the attention to detail and craftsmanship that has gone into this home. Additional features include 10 ft ceilings a beautiful gas fireplace, quartz countertops, covered rear porch and sodded lots. Every unique detail of this home has been thoughtfully crafted by the expert team at Schuit Homes. Finished basement with rec room, 4pc bath, den & office completes the lower level for additional living space. Situated in a prime location, close to the trails, parks, and bordering the river, this home offers the perfect balance of urban convenience and natural beauty. Check out the website for more information about this home and the 8 more lots available for custom building. Don't miss this opportunity to own a piece of luxury in a prime location. Book your viewing today - one of Brantford last prime locations! (id:51992)
56 Lee Avenue
Simcoe, Ontario
Welcome home to 56 Lee Ave, Simcoe. Close to schools, walking trails and parks this is your perfect family home on an oversized 0.29 acre lot measuring 75x 169ft. Generously sized brick bungalow at 1322sq ft on each level, with 3+1 beds and 1.5 baths List of upgrades since 2022 are as follows, rooms painted, new fence and gate, new bath tub and tile in main level bath, pot lights throughout house, kitchen opened up, new kitchen sink and tap, basement upgraded, 15 trees and stumps removed for extended drive way and shed and invasive ivy removed. Nothing left to do but move in and enjoy! (id:51992)
55 Tom Brown Drive Unit# 14
Paris, Ontario
Brand new and never lived in! This amazing 3-bedroom, 2.5-bathroom townhouse is available for immediate possession in the fast-growing area of Paris, Ontario. The property features new kitchen appliances, quartz countertops, and luxury vinyl flooring, providing a modern living experience. Conveniently located with a quick commute to HWY403 and close to expanding plazas offering a variety of restaurants, activities, and shopping. Additional features include inside entry to the garage with a wireless garage door opener, HRV, on-demand water heater, and primary ensuite bathroom. APPLIANCES TO BE INSTALLED BEFORE OCCUPANCY. ALSO, FULLY FURNISHED UNIT OPTION AVAILABLE. (id:51992)
55 Tom Brown Drive Unit# 55
Paris, Ontario
Welcome to brand new, never lived in townhome built by Losani Homes. This gorgeous 3-storey townhome has 3 bedrooms plus a den and 2.5 bathrooms. This home features high quality finishes, which includes laminate flooring throughout, pot lights in the living room, stainless steel appliances in the kitchen, glass shower in en-suite and patio door to private balcony. The kitchen and bathrooms are equipped with quartz countertops. Quick access to HWY 403 and other amenities such as Gym, Pharmacies, Restaurants, Trails, Parks and Sports Center. The Landlord is looking for AAA Tenants with excellent credit score. **Immediate possession available. No smoking. No pets. Tenants will be responsible for all utilities** Please provide rental application, Full Trans Union or Equifax Credit reports, employment letter, proof of income, IDs and references. (id:51992)
3 Prospect Street
Port Dover, Ontario
Welcome to this beautifully finished home, perfectly positioned on a hill overlooking picturesque Silver Lake from your private gazebo. Set on a generous 1/2 acre lot, this residence offers a harmonious blend of comfort and elegance. The main floor offers a blend of oak hardwood and ceramic tile floors with a soft carpeting in two oversized bedrooms. The master features 2 closets, an ensuite 3 pc bath and sliding doors to the sun room. The large, well-appointed bath boasts a walk in shower and jet tub for luxury of choice. The comfortable main floor layout includes a spacious living area, a formal dining room, and a custom maple kitchen with ceramic backsplash and granite countertops designed for both functionality and style. Step out into the three-season sunroom from 3 door options, ideal for summer relaxation and enjoying the serene lake views. The property is conveniently located within walking distance of downtown, parks, scenic trails, and the Port Dover beach and marina, offering an abundance of recreational opportunities. The lower level of the home is a versatile space, perfect for entertaining or unwinding. It includes a large, open area with a built-in bar, a cozy den with a private ensuite, making it ideal for hosting guests. And don't forget lots of storage space!! This well-maintained gem truly has it all. Don’t miss your chance to experience the perfect blend of relaxation and convenience in this lovely lakeview retreat. (id:51992)





