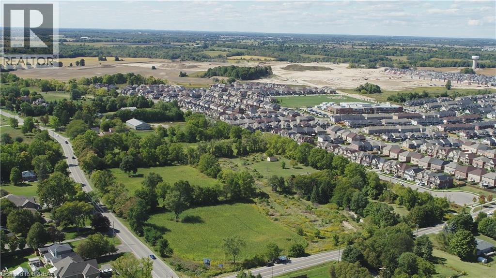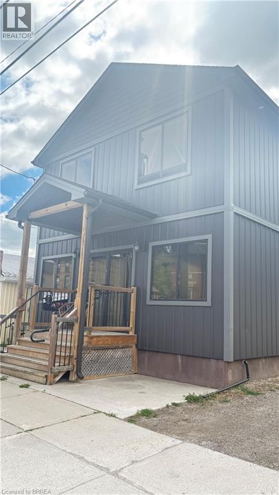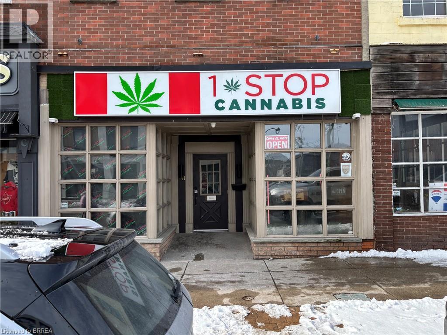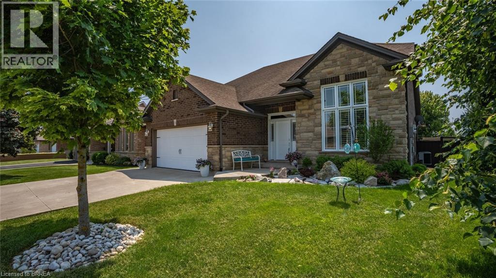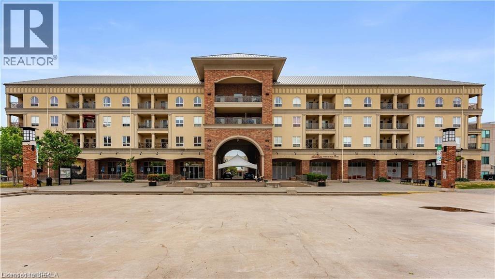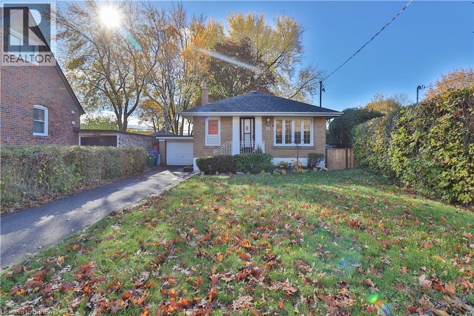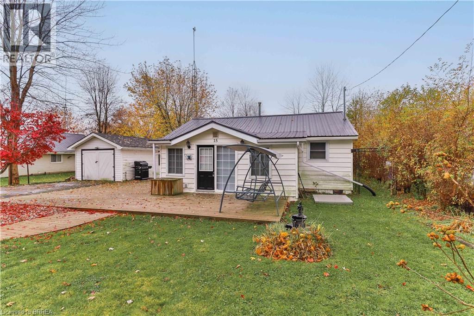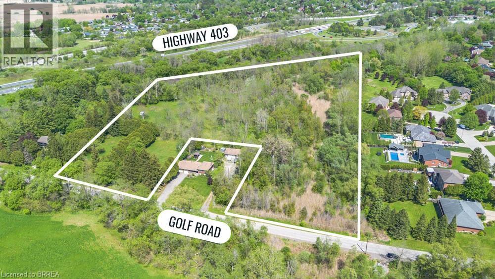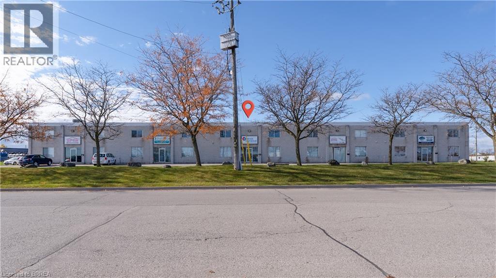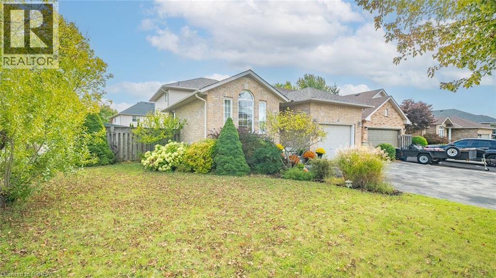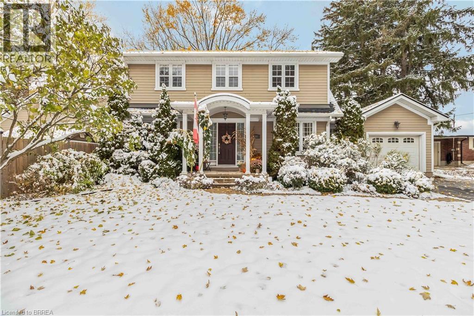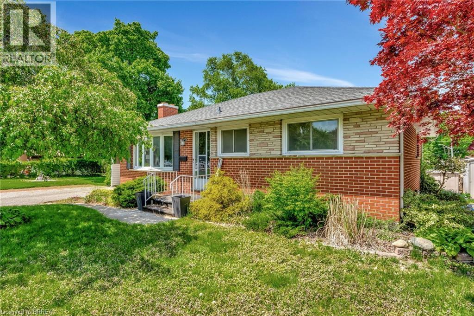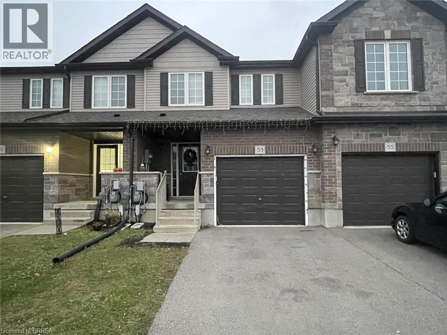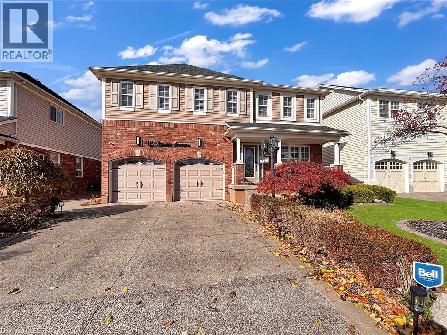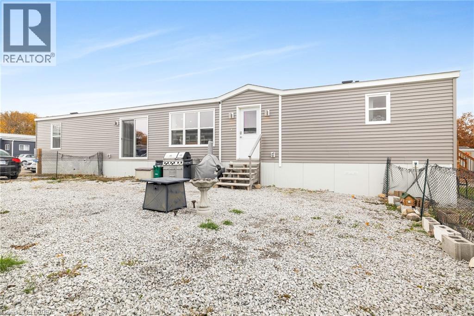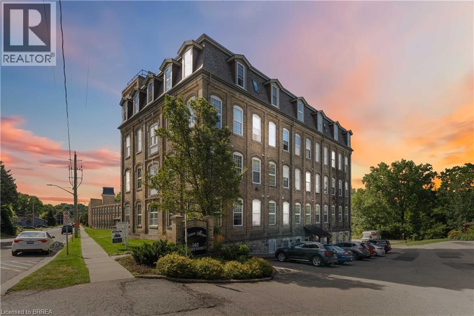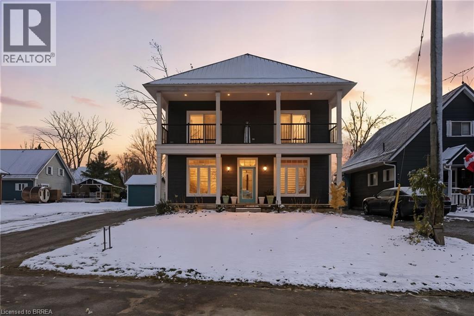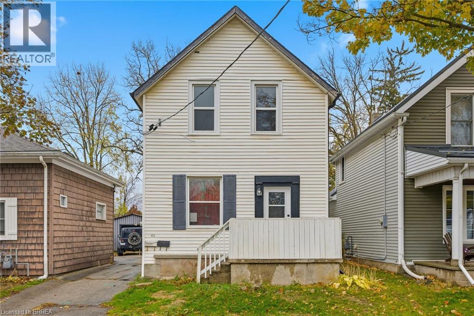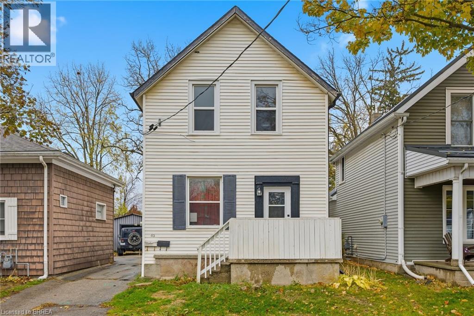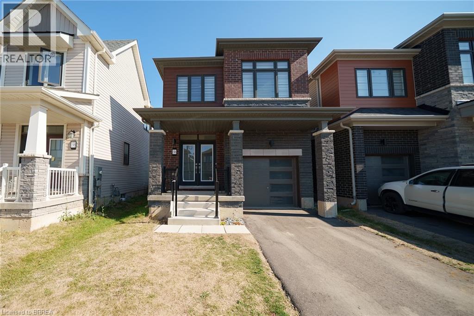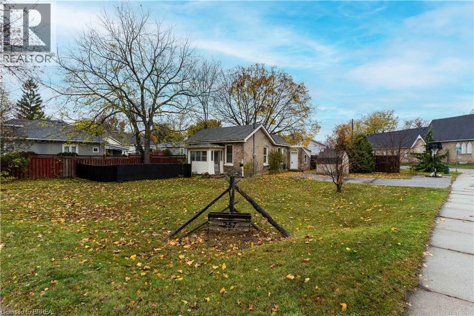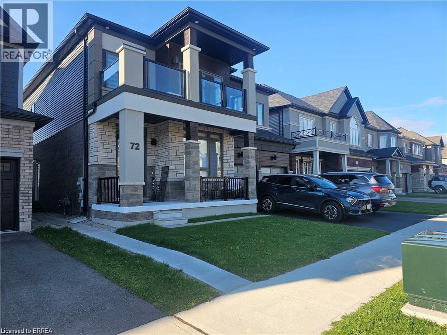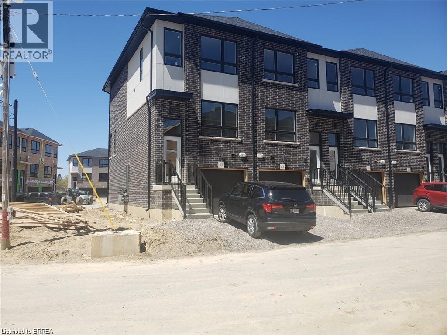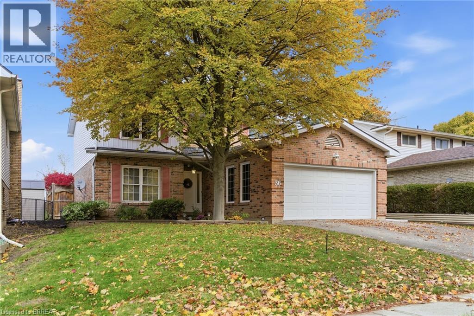453 Mount Pleasant Road
Brantford, Ontario
14.96 acres recently annexed into the city of Brantford with frontage on both Conklin Road and Mount Pleasant Road. Slated for possible future development. (id:51992)
129 King Street
Burford, Ontario
Better than new Commercial building in a great location in the growing community of Burford.Live and work in same building.This beauty offers 2 bedroom apartment upstairs,commercial on main floor and a newer 1 bed apartment downstairs. (id:51992)
38 Norfolk Street S
Simcoe, Ontario
Discover what could be your next investment opportunity with the purchase of 38 Norfolk Street South in Simcoe, Ontario. Attractively priced, centrally located on one of the busiest road in all of Norfolk County, completely leased with great long-term Tenants, and well taken care of by the owner. Don't delay - call your Realtor® and begin due diligence today! (id:51992)
58 Kolbe Drive
Port Dover, Ontario
Beautifully Renovated Bungaloft with Backyard Oasis in Sought-After Port Dover! This 3-bedroom, 3-bath bungaloft offers the backyard oasis you’ve been waiting for! Enjoy a private, fully fenced yard featuring a heated 16' x 32' INGROUND SALT WATER POOL with a partially covered upper deck, gas BBQ hookup, shade pergola, concrete patios, low-maintenance gardens updated in 2023. This home has been beautifully upgraded with over $100,000 in renovations, thoughtful touches throughout, newly professionally painted top to bottom and impeccably cared for. Inside, the open-concept main floor boasts a dramatic 17' vaulted ceiling, floor-to-ceiling, a modern gas fireplace, oversized windows, California shutters(2023) and new vinyl flooring(2023) . The renovated kitchen includes a spacious island, quartz countertops, glass backsplash, under-cabinet lighting, and new stainless steel appliances. The main floor primary bedroom features his and hers closets and an ensuite with granite countertop. You'll also find a newly renovated powder room and mudroom for added convenience. The loft level overlooks the Great Room and includes two additional bedrooms, with new carpet, both with walk-in closets and a 4-piece bathroom with quartz counter (updated 2023) Downstairs, the finished lower level offers a cozy family room with gas fireplace, a workshop, and a storage room. Additional features include: Updated bathrooms with stylish vanities and fixtures 2022-2023• California shutters throughout 2023• Double concrete driveway Double garage with insulated door automatic lights• Furnace (2023) • Professionally painted interior exterior 2023 •Professional landscaping. This is a turn-key home in a prime location, close to the lake, schools, trails, beaches, golf, wineries and everything Port Dover has to offer. (id:51992)
150 Colborne Street E Unit# 405
Brantford, Ontario
Whether you're starting out on your own or seeking a convenient place to call home, #405-150 Colborne Street in Brantford promises a delightful living experience with its convenient location and practical layout. This well-maintained apartment features two bedrooms and one bathroom, making it ideal for singles, young professionals, or couples looking for a compact yet functional home. Located in a desirable neighbourhood of Brantford, residents will enjoy easy access to various amenities, including shopping centers, restaurants, and recreational facilities. The property's central location ensures that essential services and entertainment options are just a stone's throw away. Book your private showing today before it's GONE! ***** Second unit in the building is available to qualified investors for a discounted wholesale price for both units. Inquire with the listing agent for additional information. (id:51992)
32 Christina Crescent
Scarborough, Ontario
Charming detached bungalow on a spacious pie-shaped 40x114.23 (123.46x70) lot in desirable Wexford-Maryvale! Bright, well-maintained home with a separate side entrance to the basement featuring a rough-in for a kitchen-perfect for a future in-law suite. Enjoy a large backyard with a deck for outdoor entertaining. Includes a 1-car garage plus a private drive with parking for 3 more. Steps to schools, parks, shopping, and transit with easy access to the DVP & 401. A move-in-ready gem with great long-term potential! (id:51992)
15 Barbara Drive
Nanticoke, Ontario
Welcome to lakeside living! This charming 2-bedroom, 1-bathroom home is just steps from the shores of Lake Erie, offering the perfect blend of relaxation and convenience. Whether you’re searching for a year-round residence or a cottage getaway, this property delivers. Inside, you’ll find tasteful updates throughout and an open-concept floor plan designed for easy living and entertaining. Outside, enjoy a spacious porch ideal for morning coffee or summer evenings, plus a detached garage for extra storage or hobbies. With the lake practically at your doorstep, this home is ready for you to move in and start making memories. Don’t miss the chance to experience it—book your private showing today! (id:51992)
88 Golf Road
Brantford, Ontario
Exceptional 7.6-acre development lot located in the rapidly growing community of Brantford. Ideally positioned near Brant Golf & Country Club, Hwy 403, and all essential amenities including schools, shopping, and healthcare. This parcel offers incredible potential for residential or green space development. Size and location make it a prime investment opportunity in a highly desirable area experiencing continuous growth. Rare opportunity to acquire a large tract of land in a desirable and well-connected part of town. (id:51992)
111 Adams Boulevard Unit# 3
Brantford, Ontario
Small, clean, industrial unit, great North End location with good access. Open concept office/reception with 2pc bathroom. Light load mezzanine. Large 14 ft x 12'4 wide drive in door. Immediate occupancy available. Utilities fee of $2.00 psf (water, gas & hydro). (id:51992)
43 Idlewilde Lane
Hamilton, Ontario
Welcome to 43 Idlewilde Lane in Hamilton. Perfectly located just off Garner Road, this beautiful home is only a short drive to the Meadowlands, Ancaster, and Hamilton International Airport. Sitting on a large corner lot with mature trees, it offers both space and privacy for the whole family. Step inside and you’ll find a bright, spacious open-concept living and dining area—ideal for hosting and entertaining. The kitchen is a chef’s dream, featuring tiled floors, white shaker cabinetry, tiled backsplash, stainless steel appliances, and a large island with breakfast bar. With plenty of cupboard and counter space, cooking here is a joy. A few steps down, the main floor family room with a cozy gas fireplace provides the perfect spot for movie nights or casual gatherings. From here, walk out to the expansive wooden deck with space for dining, lounging, and barbecuing—your outdoor living area awaits! This level also includes an additional bedroom and 3-piece bathroom, perfect for teens, guests, or those who want a little extra privacy. The finished lower level with recessed lighting offers even more versatile living space—ideal as a rec room, playroom, or home gym. Upstairs, you’ll find three bedrooms, including the primary suite, plus a 4-piece bathroom. With a family-friendly layout, multiple living areas, and a desirable location in a great neighbourhood, this home has everything you need and more. Don’t miss your chance to make 43 Idlewilde Lane your new address! (id:51992)
144 Glenwood Drive
Brantford, Ontario
Your Family’s Perfect Escape Awaits in Echo Place! Welcome to this beautifully cared-for home in one of Brantford’s most sought-after neighbourhoods — where family comfort, everyday convenience, and a touch of nature come perfectly together. Step inside to a bright, open-concept main floor that flows effortlessly from the kitchen to the dining and living areas — ideal for gathering, entertaining, or simply relaxing at the end of the day. A separate formal dining room and a main-floor office add extra flexibility, while a convenient powder room completes this well-designed level. Upstairs, you’ll find three spacious bedrooms and a spa-inspired 4-piece bath featuring a jacuzzi soaker tub and a glass-enclosed shower — your own private retreat. The fully finished lower level expands your living space with a cozy family room, a fourth bedroom, a third bathroom with a stand-up shower, and a dedicated laundry area — perfect for guests, teens, or extended family. Step outside and fall in love with your private backyard oasis. Enjoy sunny days on the back deck, or relax with views from your front porch of the peaceful ravine often visited by deer and wildlife. Located close to top-rated schools, parks, trails, and major amenities, this home delivers the perfect balance of comfort, community, and connection to nature. Don’t miss your chance to call this Echo Place gem home! (id:51992)
1017 Braeside Street
Woodstock, Ontario
Charming Main Floor Lease (all inclusive) in Family-Friendly Neighbourhood Welcome to this beautifully maintained main floor unit, offering comfort, convenience, and a place you’ll be proud to call home. This bright and spacious layout features 2 bedrooms, a full 3-piece bathroom, and a stylish open-concept living and dining area—perfect for both relaxing and entertaining. The updated kitchen is equipped with modern appliances, ample cabinetry, and a functional layout ideal for everyday living. Enjoy private main floor laundry, exclusive use of the backyard, and parking for 2 vehicles. Located on a quiet, tree-lined street in a desirable neighbourhood, this home is just minutes from schools, parks, shopping, and highway access—making your daily commute and errands a breeze. Available for immediate occupancy. Basement not included. (id:51992)
53 Arlington Parkway
Paris, Ontario
Welcome to Freehold townhouse offering 3 bedrooms and 2.5 bathrooms! No condo fees! perfect for families, professionals, or investors. This home is located in highly sought-after neighborhood in the town of Paris. Main floor offers a modern open-concept Kitchen, Living and Dining room, powder room and walk out to backyard . The kitchen features lots of cupboard space and Stainless Steel appliances. The second level showcases three generously sized bedrooms. Primary bedroom has a ensuite bathroom. An additional full bathroom completes the second level. Attached single car garage with convenient inside entry. Located walking distance to schools, just minutes away from the 403, shopping, recreation facility and many other amenities. Vacant Possession will be arranged on closing. (id:51992)
12 Shantz Avenue
Brantford, Ontario
Welcome to this beautifully updated two-storey home in the heart of West Brant, surrounded by excellent schools, parks, and walking trails. Offering just over 2,100 square feet of living space above grade, this property combines comfort, functionality, and thoughtful design throughout. The main floor features an inviting layout ideal for both family living and entertaining, including separate dining and living areas accented with elegant crown moulding, a bright and spacious kitchen with plenty of storage, a convenient powder room, and main floor laundry with direct access to the garage. Upstairs, you’ll find four well-sized bedrooms and a full bathroom, along with a spacious primary suite complete with its own private ensuite—creating a perfect retreat at the end of the day. The basement offers additional potential with a rough-in for a wet bar, and a full bathroom along with a larger family room perfect for movie nights! Step outside to enjoy a fully fenced backyard with an expansive concrete patio and covered gazebo, ideal for relaxing or hosting friends. The home also offers a double-wide concrete driveway, covered front porch, and an attached two-car garage for plenty of parking and storage. Recent updates include new shingles (2021) and other quality improvements throughout. A wonderful opportunity to own a move-in-ready family home in one of Brantford’s most desirable neighbourhoods. Schedule your private viewing today. (id:51992)
99 Fourth Concession Road Unit# 715
Burford, Ontario
Welcome to this stylish and modern park home in the sought-after Twin Springs community, just minutes outside Burford. Built in 2022, this thoughtfully designed residence offers low-maintenance living with a bright, open layout perfect for comfort and convenience. Situated on a premium 35' x 75' lot with no rear neighbours, you’ll enjoy extra space, privacy, and peaceful views that make everyday living feel relaxed and refreshing. Step inside to discover a beautiful open-concept living, dining, and kitchen area that seamlessly blends style and functionality. The kitchen takes centre stage with its large centre island, floor-to-ceiling pantry, and sleek stainless steel appliances—ideal for cooking, entertaining, or gathering with family. The primary suite provides a serene escape, complete with a 3-piece ensuite featuring a walk-in shower. Two additional bedrooms offer versatility for guests, hobbies, or a home office, and a conveniently located 4-piece bathroom serves the main living area. Outdoor living is just as appealing with a cozy fire-pit area where you can unwind under the stars and enjoy peaceful evenings with friends or family. The absence of rear neighbours enhances the sense of quiet and privacy. Twin Springs isn’t just a place to live—it’s a lifestyle. The community boasts a spring-fed lake with a sandy beach, perfect for swimming, sunbathing, or simply enjoying warm summer days. Residents also benefit from planned social activities and seasonal events, creating a friendly, welcoming environment where neighbours become friends. Located only minutes from Burford, Brantford, and Highway 403, this home offers the ideal combination of country charm and easy access to local amenities and commuter routes. Whether you’re downsizing, starting fresh, or seeking a simpler pace, this modern park home delivers style, comfort, and community at an affordable price. (id:51992)
140 West River Street Unit# 504
Paris, Ontario
Public Open House Sunday, November 16th 2-4pm Riverside Condo living in what many people consider the Prettiest Little Town in Canada - Paris! This is a handsome one bedroom one bathroom condo in the historic Penman Manor - part of Paris' rich history on the banks of the picturesque Nith River and a short stroll to downtown Paris. You can't beat this location. The high ceilings and oversized windows create an airy atmosphere with lots of natural light. Close to the 403 & 401, this central location is perfect for the first time buyer, professional person or retiree. Additional features that offer peace of mind - Owned Hot Water Heater, In-Suite Laundry, large storage locker, owned parking space steps from the front door with plenty of additional parking spots for rent at $25/mth through condo management. The grounds of the building provide access to a network of trails along the Nith River, there is a lovely gazebo for outdoor enjoyment, bird feeders, a BBQ, outdoor furniture - many amenities for those who wish to enjoy the gorgeous surroundings this community has to offer. There is a park with playground, baseball diamond, pool, and splash pad on the other side of the river. Walking distance to shops, wonderful restaurants, cafes & pubs, medical care, pharmacy, charming shops, services and an arguably one of the prettiest downtowns in Canada! (id:51992)
8 Arnold Street
Turkey Point, Ontario
Luxury Meets Laid-Back Beach Living ?? Just a 5-minute stroll to the sandy shores of Turkey Point, this breathtaking 2020 custom-built home blends modern luxury with the easy charm of beachside life. From its metal roof and premium PVC siding to the detailed craftsmanship throughout, this home was built to impress—and built to last. Step inside and fall in love with the grand open-concept design, soaring 19’ ceilings, and in-floor heating that keeps every step warm. The chef’s kitchen is a true showpiece, featuring high-end Thermador appliances, a massive 9’x4’ island, and the perfect flow for entertaining. Gather around the fireplace, enjoy dinner with friends, or take your morning coffee to the sunroom and listen to the sounds of nature. The main floor primary suite feels like a luxury retreat with its private spa-inspired ensuite and walk-in closet. Upstairs, two spacious bedrooms and a 4-piece bath offer the perfect space for family or guests. Outdoor living is simply unmatched—relax on the covered porch, unwind on the upper balcony, or cozy up by the fireplace in the 4-season sunroom. The detached 1.5-car garage includes a 9.5’ covered carport and a beautiful 504 sqft bachelor apartment (bunkie) with separate access—ideal for guests or extra income. Every inch of this property exudes quality, style, and attention to detail. Homes like this rarely come available in Turkey Point. Come see what modern beach living really feels like—this one will take your breath away. (id:51992)
43 Richardson Street
Brantford, Ontario
Welcome to a thoughtfully designed duplex at 43 Richardson Street in Brantford, offering both practical living and strong income potential. This two-unit property presents an ideal opportunity to live in one unit while renting out the other—helping offset your cost of home ownership or even generating positive cash flow. The upper unit was renovated in 2022-23, featuring modern finishes, a refreshed kitchen and bathrooms, new flooring, and updated fixtures—ideal for today’s tenants or a comfortable owner-occupied space. The lower unit is currently rented, making this an easy turnkey investment. Situated in a desirable neighbourhood with convenient access to parks, trails, and the scenic Grand River system, this location invites an active lifestyle. Brantford offers over 70 km of trails weaving throughout the city for walking, cycling, or enjoying nature, with nearby green spaces, playgrounds, and recreation amenities all within easy reach. This duplex checks both the lifestyle and financial boxes—a renovated upper suite that reduces maintenance concerns, rental flexibility that provides choice, and a location that appeals to both tenants and owner-occupiers alike. Whether you’re searching for your next home with income potential or a ready-to-go investment property, 43 Richardson Street delivers a compelling combination of design, location, and opportunity. (id:51992)
43 Richardson Street
Brantford, Ontario
Welcome to a thoughtfully designed duplex at 43 Richardson Street in Brantford, offering both practical living and strong income potential. This two-unit property presents an ideal opportunity to live in one unit while renting out the other—helping offset your cost of home ownership or even generating positive cash flow. The upper unit was renovated in 2022-23, featuring modern finishes, a refreshed kitchen and bathrooms, new flooring, and updated fixtures—ideal for today’s tenants or a comfortable owner-occupied space. The lower unit is currently rented, making this an easy turnkey investment. Situated in a desirable neighbourhood with convenient access to parks, trails, and the scenic Grand River system, this location invites an active lifestyle. Brantford offers over 70 km of trails weaving throughout the city for walking, cycling, or enjoying nature, with nearby green spaces, playgrounds, and recreation amenities all within easy reach. This duplex checks both the lifestyle and financial boxes—a renovated upper suite that reduces maintenance concerns, rental flexibility that provides choice, and a location that appeals to both tenants and owner-occupiers alike. Whether you’re searching for your next home with income potential or a ready-to-go investment property, 43 Richardson Street delivers a compelling combination of design, location, and opportunity. (id:51992)
196 Wilmot Road
Brantford, Ontario
Welcome home to 196 Wilmot Road in Brantford's West Brant community. Set in the family-friendly Empire South neighbourhood, this handsome 2-storey home offers 3 bedrooms, 2.5 bathrooms, and 1,755 sq. ft. of living space. Features include an attached single-car garage and the future potential of an unfinished basement. Double-door front entry opens to a tiled foyer with a convenient 2-piece bathroom. The open-concept main floor combines tile and hardwood flooring throughout, featuring a spacious great room, kitchen, and breakfast area. The kitchen is equipped with newer appliances, an over-the-range microwave, and a breakfast bar with double sink and dishwasher, plus a pantry for added storage. Sliding doors from the breakfast room lead directly to the backyard. The main level is complete with inside access to the garage. A hardwood staircase with metal pickets leads to the upper level, which includes 3 bedrooms. The primary suite offers a walk-in closet and a 4-piece ensuite with a soaker tub and separate shower. Two additional bedrooms, a second 4-piece bathroom, and the convenience of bedroom-level laundry complete this floor. The unfinished basement provides excellent storage space and future potential. Additional features include: Water Softener, Reverse Osmosis System, Enlarged Basement Windows and a gas line for the BBQ. Set in a growing family neighbourhood, 196 Wilmot Road is a wonderful opportunity for those looking to settle in Brantfords West Brant community. (id:51992)
257 Grand River Avenue
Brantford, Ontario
Charming brick bungalow on a large corner lot at 257 Grand River Ave! This inviting home features 3 bedrooms with hardwood flooring in the living room and bedrooms, offering warmth and character throughout. Perfectly situated just steps from the Grand River Trails, schools, churches, and playgrounds, this property provides both convenience and lifestyle. The zoning allows for single residential use as well as other permitted uses—adding flexibility and potential for the future. Whether you’re a first-time home buyer or an investor looking for a property with charm and opportunity, this is one you won’t want to miss! (id:51992)
72 Flagg Avenue
Paris, Ontario
2 bedrooms, 1 Full Bath Legal Basement Apartment for Rent Modern basement boasts fresh finishes, stainless steel appliances –Fridge, Electric Stove, Oven, Microwave, Dishwasher, Quartz Counter Tops. Open-Concept living space with large egress window, natural light. One full washroom with quartz countertop. Spacious walk in closet. All bedrooms have mirrored closet. laundry, Central heating/ Air, a private side door entrance. Easy access to amenities, public transportation, school bus routes and parks, close to Highway 403. One parking included in the rent, 2nd parking can also be available. Bell Fiber Internet Wi-Fi is included in Rent. Monthly Rent: $1,900 + 40% of total utilities Availability Vacant Move In ASAP (id:51992)
720 Grey Street Unit# 65
Brantford, Ontario
3 Bedroom 3 Bath New Townhome for Rent in One of the best Area of Brantford. Easy Access to Hwy 403 Modern style open concept, Bedroom level laundry, Master bedroom with Ensuite. Tank Less Hot Water Heater, Central Air. Fridge, Stove, Washer, Dryer and Dishwasher included in Rent. Move In December 1st, 2025 $2300 plus Utilities (id:51992)
36 Black Locust Way
Brantford, Ontario
Welcome to this large 2 storey home in a family oriented neighbourhood with no rear neighbours. Located on a very quiet street in the north end of Brantford, you can grow your family for years to come in this property which boasts 4 bedrooms on the upper level, and 2.5 bathrooms throughout. Lots of living space on all floors. Walking up the front pathway of this beautiful house leads you into the foyer, which is spacious and welcoming. The main level consists of a large dining and living room combo, a good sized kitchen overlooking the backyard, and another living / den area with quick access to the rear deck. Lots of windows let light in at just the right spots. You will also find a 2 piece bathroom on the main floor which is perfect for guests, and a laundry room with access to both the garage and the side yard. Wander upstairs on a beautiful staircase with wainscoting and at the top of the landing you will find 4 good sized bedrooms. The primary bedroom is spacious, boasting a walk-in closet, a full 4 piece ensuite bathroom, and a gorgeous window and sitting area for relaxing. The second level also has another full 4 piece bathroom in the main hallway. A full basement awaits your personal touch to add to the already over 2000 sq ft above grade. Double car garage and driveway. Lots of potential to be had in this home, and the location is second to none. Located close to all amenities, good schools, the 403 highway, and many outdoor activities. (id:51992)

