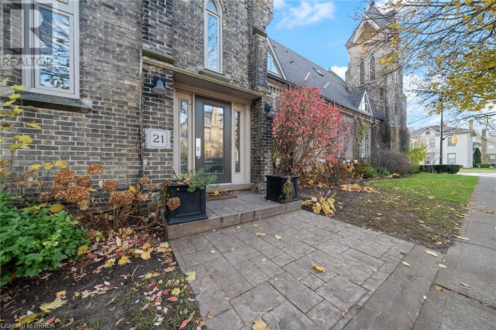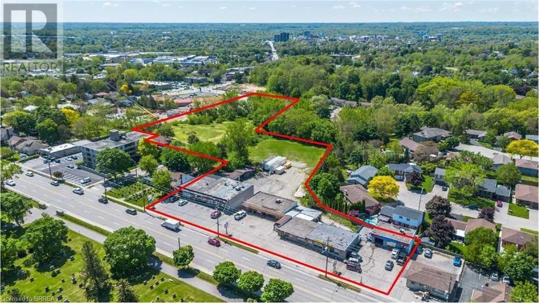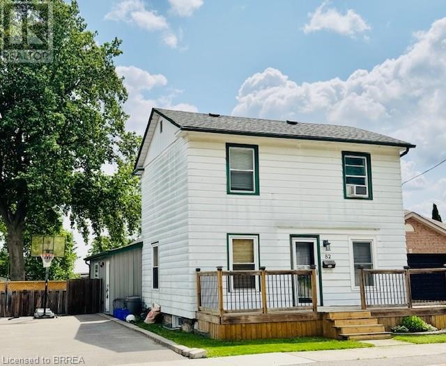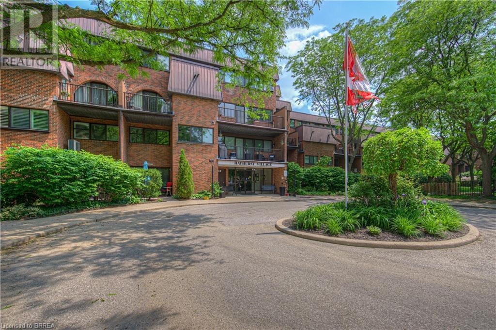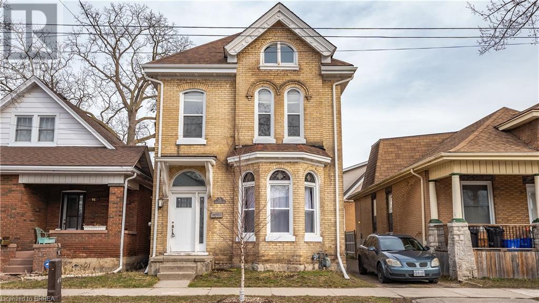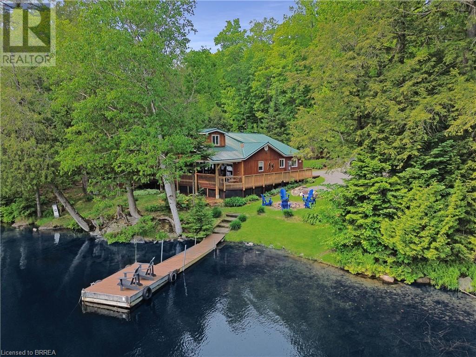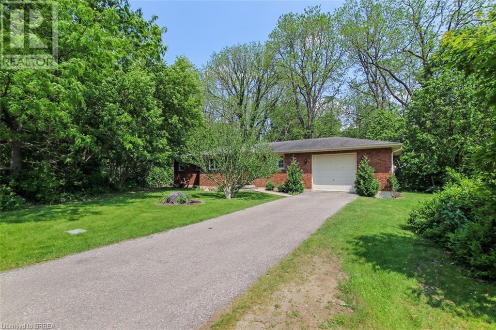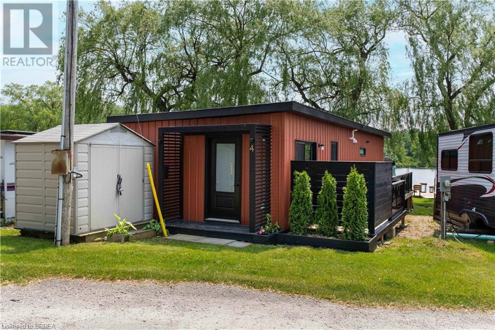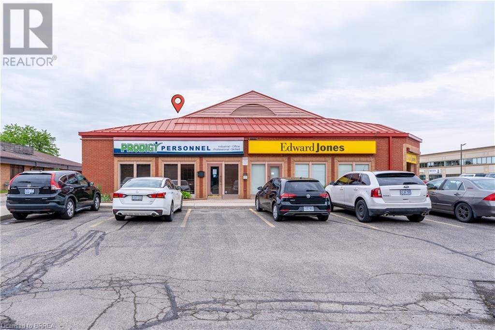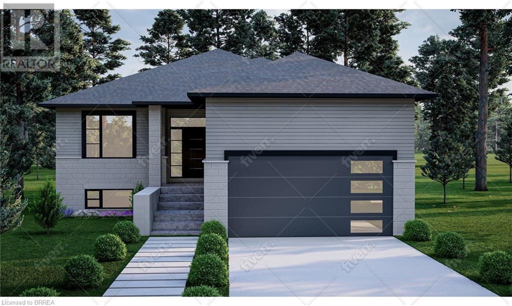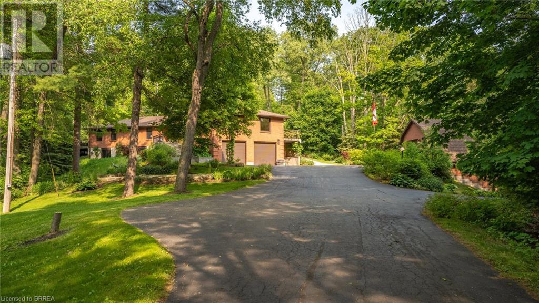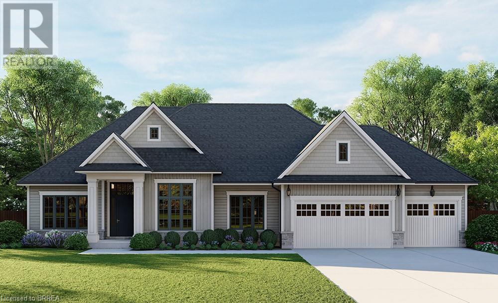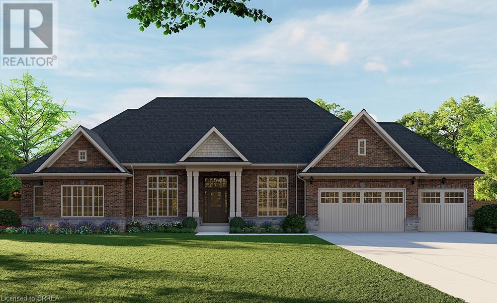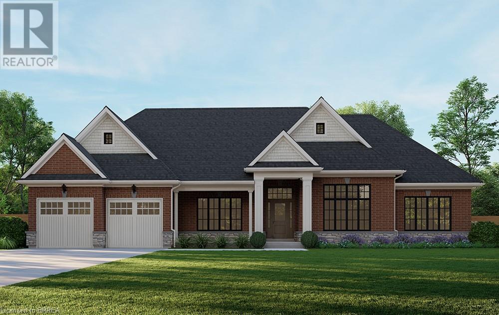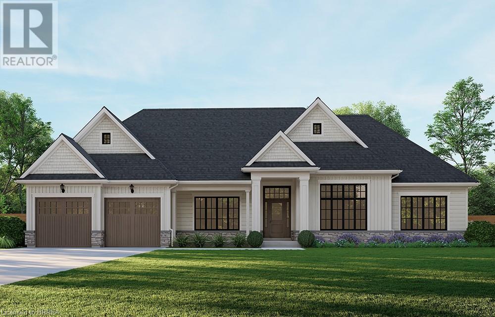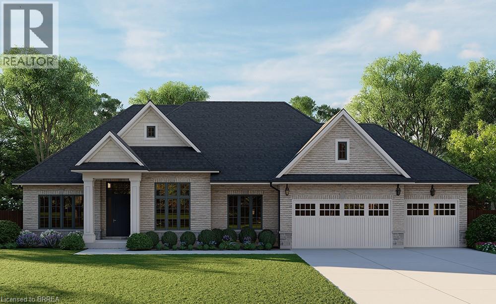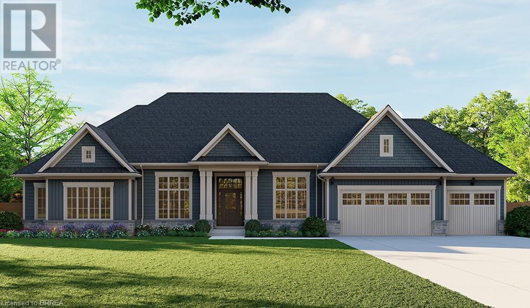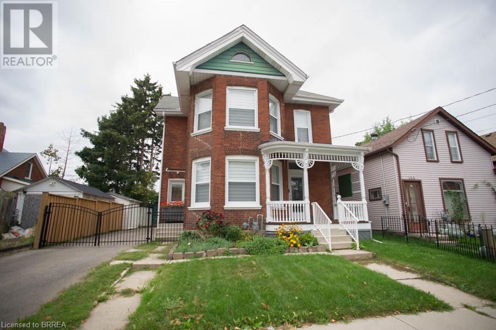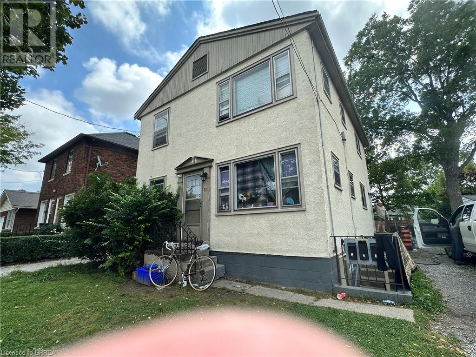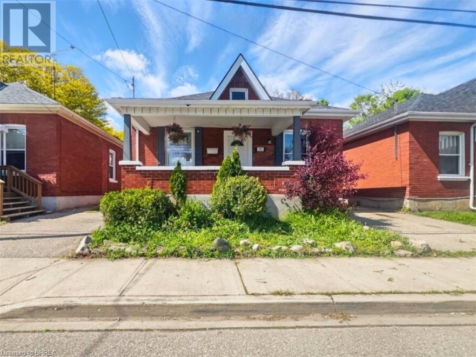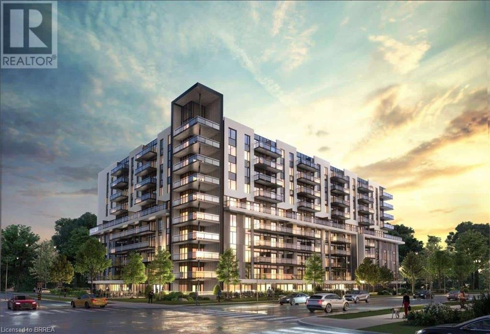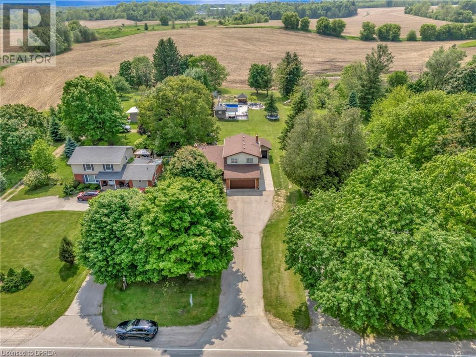3992 Weimar Line
Wellesley, Ontario
Now’s your chance to own a one-of-a-kind retreat in the peaceful and highly sought-after community of Bamberg. Nestled on just under an acre, this 6-bedroom, 4-bathroom home offers over 4,000 sq. ft. of beautifully finished living space across three levels—perfect for multi-generational families or those who simply need more room to breathe. The grand front foyer welcomes you with custom lighting and a stunning wrought iron staircase. The sunlit main floor features a formal living room, private office, elegant dining area, and a cozy family room with a wood-burning fireplace. The heart of the home is the chef-inspired kitchen with quartz countertops, premium appliances, a gas cooktop, and loads of storage. A mudroom, laundry room, and stylish powder room add everyday convenience. Upstairs, you'll find four spacious bedrooms, a full bathroom, and a luxurious primary suite with a walk-in closet and spa-like ensuite with a clawfoot tub. The finished lower level adds even more space, with a large rec room, two additional bedrooms, full bath, and sitting area—ideal for guests, teens, or extended family. Outside, enjoy incredible privacy with farmland views, a large composite deck, and endless space to garden, play, or entertain. This is luxury country living at its best—and with a new price, it won’t last. Homes like this in Bamberg rarely hit the market. Act fast and book your private showing before it's gone! (id:51992)
32 Princess Street
Glen Morris, Ontario
Stunning Fully Renovated Home in Sought-After Glen Morris, ON! Welcome to this beautifully renovated 2,400 sq. ft. home, offering modern living with thoughtful design in the desirable Glen Morris community. This spacious property features an oversized garage with a loft, perfect for additional storage or a workshop. Inside, the open-concept kitchen and family room create a bright and inviting space, complete with a pantry for extra convenience. The main floor offers a washer and dryer, a full bathroom, and a versatile bedroom or den, ideal for guests or a home office. The living and dining area flow seamlessly, providing an excellent space for entertaining. Upstairs, you’ll find three generously sized bedrooms and a full bathroom with modern finishes. The basement offers incredible potential as an accessory dwelling, featuring a separate entrance, private laundry, and ample storage—perfect for rental income or multi-generational living. Don’t miss out on this exceptional home that blends style, space, and versatility in Glen Morris’ one of the most sought-after neighborhoods. Book your showing today! (id:51992)
30 Shields Point Road
Bonfield, Ontario
Welcome to paradise situated on a quiet picturesque almost 4 acres on Lake Talon.Properties like this do not come to market often! The current owners have taken great pride in this property and have done most of the work for you(interior is all framed and ready for you to finish) making this a lovely 2 Bedroom, 1 bath recreational or vacation escape with soaring ceilings, loads of windows to bring all of the outdoor beauty indoors. Permits were legally granted prior to building this charming beauty, Now... the fun part begins as you add your drywall and unique style, colors and selections to the interior making this wonderful retreat your very own. This 4+ acre property is located across from miles and miles of crown land on a quiet, peaceful and serene property in the municipality of Nipissing (Bonfield/Rutherglen) at the end of Talon Lake. This property is surrounded by trees, trails and water and is a magnificent piece of heaven on earth.We are just a short boat ride along the stunning waters on Lake Talon to the Talon Lake Chutes and you will find some soft sandy beaches along the way. There is approximately 1 acre of cleared waterfront land with majestic views. Enjoy hiking, biking, atv trails,OFSC trail(almost at your doorstep), FANTASTIC fishing, kayaking, canoeing, boating, waterskiing, camping and hunting. The shore line is quite shallow initially but drops to deeper level just as you push away from the dock. Imagine watching the birds, deer, loons and other wildlife in their natural habitat. Hydro is at the road and can easily be brought in to the property. As you drive in from the municipally serviced road along the partially shared laneway in, your heart will skip a beat as you realize that you have FINALLY found the one. Escape the hustle and bustle as you watch the gorgeous sunsets that surround you in this tucked away quiet and private location. Book your private showing now and start enjoying this recreational property! (id:51992)
21 Richmond Street Unit# 206
Brantford, Ontario
One-of-a-Kind condominium in the heart of Brantford's historical Brant Ave. This fabulous unit is one of 13 private units from the astounding reno'd church. One of the larger units in this special development has 1,188 sq. ft and you'll see the WOW factor the moment you step in. You'll be greeted by the soaring beams from the original church, or the light shining thru the original stained glass, the two storey high ceiling, 2 baths. This unit has lots of natural light, granite countertops, new flooring and on and on. It is absolutely an amazing space, words don't do it justice and this property must be seen. This unit has a separate locker on the main level, a private parking spot and there are laundry facilities in the building. If you desire the ultimate in character and creativity, have a look here. (id:51992)
12 Main Street E Unit# 3
Selkirk, Ontario
Updated, Vacant and Totally Move In Ready! Look no further, this beautiful upper unit is available for you to call home. Come see it today! Two spacious bedrooms, one full bathroom, exposed brick and modern finishes throughout. Tenant is responsible to pay for all utilities. (id:51992)
183 Market Street
Brantford, Ontario
Downtown mixed-use triplex generating $4,856/month with all units tenanted. Seller open to holding a VTB. The main floor includes a commercial storefront with its own bathroom and access to approx. 800 sq. ft. of basement storage, plus a separate 1-bedroom residential unit. Upstairs is a 3-bedroom unit with long-term tenants. There are two hydro meters—one for the main level (commercial and 1-bed unit) and one for the second level. New furnace installed in 2024. High-visibility location, minutes from the train station. (id:51992)
183 Market Street
Brantford, Ontario
Downtown mixed-use triplex generating $4,856/month with all units tenanted. Seller open to holding a VTB. The main floor includes a commercial storefront with its own bathroom and access to approx. 800 sq. ft. of basement storage, plus a separate 1-bedroom residential unit. Upstairs is a 3-bedroom unit with long-term tenants. There are two hydro meters—one for the main level (commercial and 1-bed unit) and one for the second level. New furnace installed in 2024. High-visibility location, minutes from the train station. (id:51992)
183 Blue Water Parkway
Selkirk, Ontario
Welcome to 183 Blue Water Parkway, a charming 4 season Home/Cottage nestled in the heart of Selkirk, ON. This delightful home offers 853 square feet of living space set on a generous 4,500 square foot lot. It is an ideal retreat for those seeking tranquility and the comforts of small-town living.The house features two well-sized bedrooms and one bathroom. The property has been meticulously updated with completely new electrical wiring, plumbing, a 2000-gallon septic tank, and cistern plus a working well for your convenience.This cozy haven also boasts modern amenities such as a heat pump and gas fireplace to keep you warm during those chilly winter nights. A gas-fired tankless water heater ensures hot water availability at all times. Additionally, washing machine and dryer hookups are readily available for your laundry needs.Two sheds measuring 12'X8' each provide ample storage space for gardening tools. Further enhancing its appeal is the recently installed fiber internet from Metroloop ensuring high-speed connectivity for work or leisure activities.Located within walking distance from two public beaches and just 2km away from Selkirk Provincial Park, this property provides numerous opportunities for outdoor enthusiasts to engage in recreational activities like swimming, hiking, or picnics amidst nature's bounty.Living here means being part of a friendly community that places value on neighborliness and camaraderie. You will appreciate the convenience of having restaurants, beer and liquor stores located on Main St Selkirk just moments away from your doorstep.Selkirk is known not only for its natural beauty but also for its easy access to essential services and amenities including schools, healthcare facilities, shopping centers, dining establishments, parks and recreation areas - all contributing to making life in Selkirk truly enjoyable.Discover the joy of peaceful living at 183 Blue Water Parkway where comfort meets convenience in a beautiful setting. (id:51992)
160-170 Charing Cross Street
Brantford, Ontario
Take advantage of this opportunity to own a property with significant income potential and development possibilities in the heart of the city. **5 Parcel Package** - This property spans 4.722 acres in the booming area of Brantford, Ontario, offering a wealth of opportunities. It features nine retail storefronts along with an additional 4 to 7 rental units located at the rear. The retail plaza provides an excellent chance for substantial returns, boasting over 25000 square feet of retail space plus storage. Moreover, included in this package is a 3-acre residential building lot, formed by combining three parcels to create approximately 3.01 acres, zoned H-R4A. Geotechnical Report and Phase 2 Environmental available upon request. This property has significant potential for future development, with up to 50% Vendor Take Back (VTB) financing available for qualified buyers. (id:51992)
82 Dumfries Street
Paris, Ontario
Step into the charm of yesteryear and fall in love with this character-filled home brimming with history, warmth and timeless appeal. From the moment you arrive you will be captivated by the original stone foundation and classic architectural details that make this home truly one of a kind. This beautifully preserved 3 bedroom, 2 bathroom home offers the rare convenience of a primary bedroom, right off the living bright, warm, living room, ideal for easy single-level living. The hearth of the home is undoubtedly the expansive eat-in kitchen, a true family hub designed for both everyday living and effortless entertaining. With an abundance of storage space every gadget has its space , making meal prep a joy. Upstairs are two additional bedrooms and a loft area - perfect for a reading nook, playroom or home office. The finished basement features a separate entrance and full bath, offering great potential for a cozy in-law suite or a small rental unit. Whether you are looking for extra income or multigenerational living space, the flexibility is here. Located in an established neighborhood and set on a deep, picturesque lot, the backyard is spacious and serene, offering plenty of room to garden, entertain or simply lounge in nature. Imagine relaxing evenings in a home where every corner tells a story, from the sturdy stone foundation walls, to the unique flagstone flooring, to the original wood front door. If you're searching for a home that blends character, functionality, and opportunity - this is it! (id:51992)
40 Arthur Street
Brantford, Ontario
Attention Investors! Looking for a great investment opportunity, look no further. This amazing opportunity awaits for you to own a 3 unit multi-residential home that offers over 3500 sq ft of living space. Reside in one unit and have your mortgage paid for or strictly invest. Unit 1 offers 3 beds, 1.5 baths, a large open concept floor plan w/ soaring 10 ft ceilings, a gas fireplace & custom kitchen with granite countertops and private backyard. Unit 2 offers 2 beds, 1 full bath, a stunning great room with coffered ceilings, new kitchen and a side yard with deck. Unit 3 is a bachelor style unit with a full bathroom and kitchen and also has an outdoor space with a deck. (id:51992)
36 Hayhurst Road Unit# 315
Brantford, Ontario
Welcome to Unit 315 at Hayhurst Village—one of the larger layouts in the complex, offering just over 1,500 sq ft of bright, updated living space across two levels. This rare 3-bedroom + den condo features a redesigned kitchen with a breakfast nook, an open-concept living/dining area with crown moulding, and two private balconies that bring in plenty of natural light. The main-floor den works perfectly as a fourth bedroom, home office or guest room and is located next to the updated 2-pc bathroom. Upstairs, you'll find three spacious bedrooms, a full 4-pc bath, convenient in-suite laundry, and additional outdoor space off the second bedroom. This well-maintained corner unit also includes two parking spots—one in the underground garage and one surface space—plus access to building amenities like a party room, exercise room, and ample visitor parking. With all-inclusive condo fees (excluding internet, Tv, and phone), low-maintenance living has never been easier. Located in Brantford’s sought-after North End, close to parks, schools, shopping, transit, and just minutes from HWY 403, this condo offers space, style, and convenience for families, downsizers, or commuters alike. (id:51992)
48 Sheridan Street
Brantford, Ontario
Nestled in the heart of Brantford, this 2 and a half storey, up/down duplex boasts great living spaces. The main floor is a 2 bedroom, 1 bathroom unit with a good sized living room and full use of the fenced backyard. The upstairs unit is a 4 bed, 1 bath with an additional finished top floor making the living room. Both units have independent stackable laundry. Great long term, month to month tenants. Main floor is paying $1691.25 plus hydro, Upper unit is paying $1850 plus water, gas and hydro. This duplex currently has an NOI over $34k per year! (id:51992)
222 Fairview Drive Unit# 104&105
Brantford, Ontario
2,223 sq. ft. professional office space in Northview Professional Centre. Main floor comprised of 7 private offices, reception area and large open office area. Lower level is large boardroom with kitchenette, storage room and 2 pc bath. TMI includes proportionate share of utilities (id:51992)
71 Beasley Crescent Unit# 7
Cambridge, Ontario
Welcome home to 71 Beasley Crescent Unit 7, Cambridge. A community geared to adult living, find this end unit bungalow condo in the exclusive Shades Mill Village. Meticulously maintained, this home is perfectly situated on a quiet court, surrounded by greenspace, and just minutes from shopping, amenities, schools, and the 401. In fact, enjoy the park like greenspace from the privacy of your front porch. Or unobstructed views from your kitchen bay window! The bright, open-concept main floor features a formal dining area, cozy family room with gas fireplace, and a sun-filled kitchen with a large bay window. A walk-in pantry has been thoughtfully converted into a main-level laundry for added convenience. The spacious primary bedroom offers a private ensuite, while a second bedroom includes ensuite privileges—perfect for guests or a home office. Two full bathrooms are located on the main floor for added comfort and functionality. The fully finished basement extends your living space with a generous recreation room, a third bedroom, a full 3-piece bathroom, and ample storage—ideal for entertaining or accommodating extended family. Additional features include a double car garage and access to premium amenities including an outdoor heated pool, pickle ball court and clubhouse. This move-in-ready end-unit townhome combines space, comfort, and resort-style living in a quiet, well-managed complex. A must-see! (id:51992)
31 Fowke Lake Road
South River, Ontario
Experience year-round living on beautiful Spring Lake in this charming, updated cottage. Enjoy breathtaking lakefront views, your own private dock, a relaxing hot tub, and a detached garage—everything you need for the perfect lakeside retreat. Thoughtfully upgraded, this home features a durable metal roof, Board & Batten siding, a new furnace and air conditioner, a water filtration system, a striking stone fireplace, and a newly drilled well. Inside, the open-concept living area boasts soaring cathedral ceilings and a newly added loft with stairs, offering even more space to relax or entertain. Surrounded by serene crown land and just steps from a public boat launch, this is your chance to embrace nature and lakefront living at its finest. (id:51992)
48 Sheridan Street
Brantford, Ontario
Nestled in the heart of Brantford, this 2 and a half storey, up/down duplex boasts great living spaces. The main floor unit is a 2 bedroom, 1 bathroom unit with a good sized living room and full use of the fenced backyard. The upstairs unit is a 4 bed, 1 bath with an additional finished top floor making the living room. Both units have independent stackable laundry. Great long term, month to month tenants paying good market rents plus utilities are hoping to stay on. (id:51992)
80 Race Street
Paris, Ontario
An absolutely stunning location for this bungalow on a maturely treed lot with frontage along the Grand River. The lot is approximately 7.037 acres (according to geowarehouse) in the Town of Paris at the end of a dead end street surrounded by executive homes. The property is zoned Natural Heritage and s-R2 with a portion designated neighbourhoods in the official plan. A completely private location adjacent to Bean Park and a view of the river create your own personal oasis. The open concept home boasts a large living room area with cathedral ceilings and loads of windows for a view that is country like with all the conveniences of being right in town. Lots of cabinetry in the kitchen and an eating area that overlooks the backyard compliment of open concept area. Two bedrooms and the main floor laundry/utility room complete the main floor plan. A rare opportunity that seldom comes available. (id:51992)
9 Lorimer Street
St. George, Ontario
RENOVATED ST. GEORGE STARTER! LARGE EAT IN KITCHEN SPANS THE ENTIRE BACK OF THE HOME, RECENTLY RENOVATED WITH QUARTZ COUNTERTOPS AND SLIDING DOORS OUT TO A PRIVATE FENCED YARD AND LARGE CONCRETE PATIO - A GREAT SPACE FOR GATHERINGS. MAIN FLOOR LAUNDRY, MAIN FLOOR LIVING ROOM WITH ORIGINAL PINE FLOORS. UPDATED MODERN BATHROOM. 25X28 DETACHED SHOP WITH HYDRO. NEW ROOF IN 2022, NEW ELECTRIC PANEL 2023, NEW FURANCE AND A/C 2023. PLENTY OF PARKING IN THE LARGE DRIVEWAY. WALK TO DOWNTOWN, PARKS, SCHOOL, AND SHOPPING. (id:51992)
2 Hunter Drive S
Port Rowan, Ontario
The lifestyle you've been waiting for! Tucked away in “Ducks Landing” on a picturesque ravine lot, this custom-built brick bungalow offers the perfect balance of privacy, space, and convenience—all just steps from downtown Port Rowan. With 3 bedrooms and 3 full bathrooms, there’s room for everyone. The airy main floor features open-concept living, with a bright kitchen that features a quartz island, ample cupboard space, plenty of work-space, and a cozy dining room with a cathedral ceiling that opens into a spectacular screened-in deck- perfect for outside dining and entertaining complete with a separate bbq area! You’ll be impressed by the floor to ceiling stacked stone fireplace in the living room area. Retreat to the spacious primary bedroom with a private ensuite featuring double sinks and two walk-in closets. The second main-floor bedroom is set apart from the primary, and has access to a full 4 piece bath. Main floor laundry and pantry complete this level. The fully finished lower level features a large rec room with fireplace, office nook, third bedroom, three piece bathroom, and a walk-out to the backyard patio with retractable awning. Another room, which was used as a workshop, has a laundry tub and storage cupboards. You’ll always have extra space thanks to the large furnace room with plenty of storage and a separate cold cellar. With in-law potential and ample storage, this home will adapt to all of your needs. Outside, soak in the sounds of nature and watch hummingbirds flutter through the trumpet vines and honeysuckle from the gorgeous covered deck. You’ll love hosting parties or sipping a coffee while screened in with the ceiling fan keeping you cool. An ideal spot to unwind with views of mature trees and garden blooms. With marinas, beaches, golf, and Simcoe, Tillsonburg, and Long Point nearby—this home has it all. Bonus 20KW Stand By back-up generator installed in 2023. (id:51992)
30 Savannah Ridge Drive
Paris, Ontario
Welcome to this well maintained 2 bedroom semi-detached home, perfectly situated in a sought-after location that backs onto green space. Enjoy the best of both worlds with peaceful surroundings and convenient access to highways, schools, and all essential amenities just minutes away. Step into a tiled foyer that leads to an open-concept main floor. The spacious kitchen offers plenty of counter and cabinet space, making it ideal for cooking and entertaining. Hardwood flooring flows through the dining and living areas, where sliding doors open to a two-level deck and a private backyard. The large primary bedroom features a walk-in closet and ensuite privilege to a well-appointed 4-piece bath, while the second bedroom offers flexibility for guests or a home office. The main floor also includes a convenient laundry room with direct access to the attached 1-car garage—ideal for bringing in groceries or staying dry in winter months. The finished lower level boasts a large rec room with a beautiful stone gas fireplace and walk-out to the private rear yard, a 3-piece bath, a generous utility room with ample storage space, and a bonus room for even more storage or hobby use. This lovely home combines comfort, space, and a great location. Don’t miss your opportunity to call it “home”! (id:51992)
99 Fourth Concession Road Unit# 4
Burford, Ontario
Welcome to Twin Springs – your waterfront escape just a short drive from Brantford, Hamilton, Woodstock, KW, Guelph, and Oakville. Built in 2022, this beautifully designed modular home offers modern comfort in a peaceful natural setting. Enjoy custom kitchen cabinetry with soft-close doors, granite countertops, and stainless steel appliances including a propane gas range. The open-concept interior features luxury vinyl plank flooring throughout, and a spacious bathroom with a double sink vanity and a walk-in shower. Wake up to tranquil pond views from the primary bedroom or unwind on the wraparound deck. Complete with a floating dock and 100-amp electrical service, this home is ideal for seasonal living—spend up to 6 months a year soaking in the serenity of waterfront life. Excellent Airbnb potential! Don't miss this unique opportunity for serene waterfront living. (id:51992)
487 County Road #18 Road
Brantford, Ontario
EXCELLENT INDUSTRIAL SPACE AVAILABLE IMMEDIATELY, WITH UP TO 6000 SQ FT, WITH 15FT CLEAR SPANAND ADDITIONAL OFFICE IF REQUIRED. CENTRALLY LOCATED, ON A MAJOR THRUWAY, VERY CLOSE TO THE403, WITH 600 VOLT POWER, LARGE GRADE LEVEL OVERHEAD DOOR. SUPER CLEAN PERFECT FOR OVERFLOW STORGAGE, TRADES PEOPLE, INVENTORY STORAGE, FLEX SPACE, (id:51992)
515 Park Road N Unit# 1
Brantford, Ontario
Nicely finished end cap office space in first class professional office building located in the heart of Brantford's residential neighbourhoods with excellent exposure and access to Wayne Gretzky Parkway and Hwy 403. There are signage opportunities on both Park Road North and Wayne Gretzky Parkway with ample on-site parking. Office layout includes: large open reception with barrier free washroom. Boardroom, three private offices and large open adaptable bullpen. Very nicely appointed kitchen, admin, and employee support area. Additional employee 2pc. washroom. There is an additional monthly sign fee of $100.00. (id:51992)
515 Park Road N Unit# 1
Brantford, Ontario
Nicely finished end cap office space in first class professional office building located in the heart of Brantford's residential neighbourhoods with excellent exposure and access to Wayne Gretzky Parkway and Hwy 403. There are signage opportunities on both Park Road North and Wayne Gretzky Parkway with ample on-site parking. Office layout includes: large open reception with barrier free washroom. Boardroom, three private offices and large open adaptable bullpen. Very nicely appointed kitchen, admin, and employee support area. Additional employee 2pc. washroom. There is an additional monthly signage fee of $100.00. (id:51992)
475 Gordon Street
Bothwell, Ontario
Don’t miss your chance to own a stunning new build by DFT Exteriors in the ideal commuter town of Bothwell—perfectly positioned between Chatham and London. This thoughtfully designed home will offer 3 spacious bedrooms, including a luxurious primary suite complete with a 4-piece ensuite bath. The open-concept main floor features bright, airy living spaces ideal for entertaining or family life. The full, unspoiled basement comes with rough-ins for two additional bedrooms, a full bathroom, and a large recreation room—providing the flexibility to grow with your needs. This is your opportunity to personalize your dream home in a charming and peaceful community. (id:51992)
465 Gordon Street
Bothwell, Ontario
Don’t miss your chance to own a stunning new build by DFT Exteriors in the ideal commuter town of Bothwell—perfectly positioned between Chatham and London. This thoughtfully designed home will offer 3 spacious bedrooms, including a luxurious primary suite complete with a 4-piece ensuite bath. The open-concept main floor features bright, airy living spaces ideal for entertaining or family life. The full, unspoiled basement comes with rough-ins for two additional bedrooms, a full bathroom, and a large recreation room—providing the flexibility to grow with your needs. This is your opportunity to personalize your dream home in a charming and peaceful community. (id:51992)
242 Brant Avenue
Brantford, Ontario
Charming Century Home with Modern Upgrades & Historic Character! Step into timeless beauty, blended seamlessly with contemporary comfort in this beautifully maintained 1896-built home. Overflowing with charm, this carpet-free gem features original white oak floors and stunning upstairs trim and doors crafted from chestnut, offering a rare touch of historical craftsmanship. The heart of the home—the kitchen—was updated in 2023, with custom soft-close cabinetry, gleaming quartz countertops, a stylish apron-front farm sink, high-end appliances including refrigerator, an induction cooktop, and a built-in convection oven. Whether you're a home chef or love to entertain, this space is sure to impress. Main level also features a large formal dining room and living room. Both bathrooms have been tastefully updated—the lower 2 piece powder room in 2023 and the upper 4 piece bathroom just completed in 2025—offering fresh, modern finishes while maintaining harmony with the home’s vintage charm. Upper level boasts a balcony, perfect for relaxing as well as 3 spacious bedrooms, primary bedroom featuring a separate dressing room. Outside, enjoy the fully fenced yard complete with a spacious deck and beautiful stone walkways in both the front and back. A garage with hydro and a paved driveway provides functionality and convenience. Additional highlights include new roof installed in 2019, efficient heating and central air conditioning system and carpet-free throughout for a clean, contemporary feel! This is a rare opportunity to own a piece of history, updated for today’s lifestyle. Don’t miss your chance to call this unique property home. (id:51992)
520 Blue Lake Road
St. George, Ontario
Nestled within mature trees on more than 2 acres, 520 BLUE LAKE ROAD is like a little slice of paradise with an exclusive address. Boasting a scenic view from every window, an abundance of space inside & out, and a 2-storey (yes 2!) garage/workshop that is the dream of every car collector and hobbyist! This exceptional all-brick bungalow has been custom built with the utmost of quality and meticulously cared for by the same family. It's an Accessible home offering more than 5300 sq ft of living space with 5+1 bdrms, 4 baths and an elevator! Seamlessly blending casual refinement with a Muskoka-like vibe, the main floor is highlighted by a split bedroom floorplan - one wing is complete with 3 bdrms, 3pc bath (including roll-in shower) and private deck and the adjacent wing is complete with 2 bdrms, a 4pc bath and a large familyrm - ideal for a growing family, multi-generational living, granny & nanny too! Whether you're hosting dinner parties or splashing around in the stunning inground pool, the main level offers a perfect flow for entertaining as well as for day-to-day function. The lower level boasts a bright & light-filled party-sized recroom, including a wet bar, the 6th bedroom, 3pc bathroom, laundryrm and storage. Looking for peace & quiet? Step outside to unwind with a leisurely walk along the garden path or sit peacefully in complete privacy and absorb the stillness of your surroundings. How many cars do you need to store? Looking for a workshop that is separated from the garage? Then your dream has come true with this 2 storey garage boasting 2 separate entrances - one for the top and one for the bottom - with space to hold approx 8 cars. This remarkable home is truly outstanding with too many features to list, including the elevator, extra wide hallways & doorways, motorized window shutters, 3 fireplaces & gleaming hardwood to name just a few. Minutes to St. George, Brantford & Paris, a short drive to Cambridge & Hamilton. Book your private showing today! (id:51992)
32 Irish Line
Cayuga, Ontario
8.2 Acres surrounds this immaculate sidesplit home featuring newer kitchen, baths, brazilian hardwood floors and big bright windows.. Main floor sunroom is the perfect spot to sit in the morning to see your horses in the paddock, the many birds and flower beds, mature trees and open fields. In the evenings you will enjoy being cozy in the family room with fireplace. Upstairs are three large bedrooms and an updated full bath. Lower 3pc bath located by the family room. Laundry room. Kitchen has been replaced with white cabinetry , double sinks with window views and tile floors. Plenty of cupboards for all your storage requirements. Fourth level has space for extra bedrooms if needed and lots of storage. Metal Barn features five box stalls, heated tack/feed room. Water. Rubber mats, good head room, stall cameras and LED lighting. System fencing . 4-5 acre hay field. Orchard! *Furnace & AC (2020) *Siding (2022) *Kitchen w/shaker cabinets & quartz counters (2020) *Main bathroom quartz counter *Stainless fridge, stove, dishwasher (2019-2021) *Oversized, attached double garage *Insulated garage doors and door openers (2019) *LED exterior dusk to dawn automatic lighting (house & barn) *Wood floors *Wood stove (WETT tested 2019) - inspected & cleaned yearly *3 driveways (paved double @ house, separate stone driveway to barn and a 3rd leading to the field has a large stone parking area) 6000 gal cistern 200 amp service *Metal sided barn with porch *5 box stalls *Rubber mats in stalls & aisle *Insulated tack room with water *LED lighting in aisles, stalls & tack room *Exterior dusk to dawn lighting *Lights in paddocks *3 grass paddocks & dry all-season paddock all adjacent to barn *Paddocks fenced with vinyl rail fencing professionally installed by System Fence (2019) *Additional pasture space can easily be added - fence posts already in place around orchard and field behind house *Run-in shed *Separate driveway to barn 2 garden sheds (id:51992)
32 Irish Line
Cayuga, Ontario
8.2 Acres surrounds this immaculate sidesplit home featuring newer kitchen, baths, brazilian hardwood floors and big bright windows.. Main floor sunroom is the perfect spot to sit in the morning to see your horses in the paddock, the many birds and flower beds, mature trees and open fields. In the evenings you will enjoy being cozy in the family room with fireplace. Upstairs are three large bedrooms and an updated full bath. Lower 3pc bath located by the family room. Laundry room. Kitchen has been replaced with white cabinetry , double sinks with window views and tile floors. Plenty of cupboards for all your storage requirements. Fourth level has space for extra bedrooms if needed and lots of storage. Metal Barn features five box stalls, heated tack/feed room. Water. Rubber mats, good head room, stall cameras and LED lighting. System fencing . 4-5 acre hay field. Orchard! *Furnace & AC (2020) *Siding (2022) *Kitchen w/shaker cabinets & quartz counters (2020) *Main bathroom quartz counter *Stainless fridge, stove, dishwasher (2019-2021) *Oversized, attached double garage *Insulated garage doors and door openers (2019) *LED exterior dusk to dawn automatic lighting (house & barn) *Wood floors *Wood stove (WETT tested 2019) - inspected & cleaned yearly *3 driveways (paved double @ house, separate stone driveway to barn and a 3rd leading to the field has a large stone parking area) 6000 gal cistern 200 amp service *Metal sided barn with porch *5 box stalls *Rubber mats in stalls & aisle *Insulated tack room with water *LED lighting in aisles, stalls & tack room *Exterior dusk to dawn lighting *Lights in paddocks *3 grass paddocks & dry all-season paddock all adjacent to barn *Paddocks fenced with vinyl rail fencing professionally installed by System Fence (2019) *Additional pasture space can easily be added - fence posts already in place around orchard and field behind house *Run-in shed *Separate driveway to barn 2 garden sheds (id:51992)
56748 Eden Line
Eden, Ontario
Welcome to this stunning 3-bedroom, 2-bathroom home that boasts beautiful, modern finishes throughout. As you step inside, you’re greeted by a spacious foyer that opens into an inviting, open-concept living space. The large living room features a cozy fireplace, creating a warm and inviting atmosphere perfect for family gatherings and entertaining. The kitchen is a chef's dream, offering two-tone cabinetry that’s both stylish and functional. White cabinets reach up to the ceiling, while a beautiful grey island serves as the centerpiece of the space. A corner pantry provides plenty of Storage, making this kitchen as practical as it is elegant. The kitchen overlooks the living room, ensuring you're never far from the action. The adjacent dining area features large windows that flood the space with natural light, offering picturesque views of the rear yard. Step out from here to the patio and enjoy your outdoor space. The large primary bedroom is a peaceful retreat, complete with a walk-in closet and a luxurious 5-piece ensuite bathroom. Two additional generous-sized bedrooms offer plenty of space for family, guests, or an office. A 4piece bathroom completes the main floor. Convenience is key with a main floor laundry room, making daily chores a breeze. The large, partially framed basement provides additional space and offers plenty of potential. This beautiful home combines style, comfort, and functionality, making it the perfect place to call home. (id:51992)
Lot 23 Augustus Street
Scotland, Ontario
Introducing The Heatherstone, Elevation A - Cape Cod. Experience exceptional design in this 2,500 sq ft new construction home featuring 3 bedrooms + den, 2.5 bathrooms, and a spacious triple car garage. High-end custom exterior and interior packages let you personalize every detail, with finished basement options available to expand your living space even further. ***This model can be placed on alternate lots, inquire for lot availability and premium lot options. Premium lot prices may apply. (id:51992)
Lot 24 Augustus Street
Scotland, Ontario
Introducing The Barclay, Elevation B - Brick Manor. Step into 3,030 sq ft of thoughtfully designed living space in our largest all-brick model, featuring 3 bedrooms + den, 2.5 bathrooms, and a triple car garage. Designer-curated interior and exterior packages help bring your vision to life. ****This model is on a premium lot and is an additional $20,000 on top of the purchase price. Inquire for alternate lots. Premium lot prices may apply. (id:51992)
Lot 26 Augustus Street
Scotland, Ontario
Introducing the Glenbriar, Elevation B - Brick Manor. A timeless all-brick construction with 2,030 sq ft of thoughtfully designed living space. This 3-bedroom + den, 2.5-bath home features upscale finishes and meticulous attention to detail. Customize your space with optional triple car garage, basement floor plan, and designer-curated interior and exterior packages. ***This model can be placed on alternate lots, inquire for lot availability and premium lot options. Premium lot prices may apply. (id:51992)
Lot 16 Augustus Street
Scotland, Ontario
Introducing the Glenbriar, Elevation A - Cape Cod. A beautifully designed 2,030 sq ft new construction home featuring 3 bedrooms + den, 2.5 baths, and high-end finishes throughout. Optional triple car garage and basement floor plan available. Choose from curated exterior and interior finish packages to make it your own. ***This model can be placed on alternate lots, inquire for lot availability and premium lot options. Premium lot prices may apply. (id:51992)
Lot 17 Augustus Street
Scotland, Ontario
Introducing The Heatherstone, Elevation B - Brick Manor Crafted with timeless all-brick construction, this 2,500 sq ft new build features 3 bedrooms + den, 2.5 baths, and a triple car garage. Personalize your home with custom interior and exterior packages, and take advantage of optional finished basement layouts to create the space you need. ***This model can be placed on alternate lots, inquire for lot availability and premium lot options. Premium lot prices may apply. (id:51992)
Lot 9 Augustus Street
Scotland, Ontario
BARCLAY (Cape Cod Siding) Introducing The Barclay, Elevation A - Cape Cod Our largest model offers 3,030 sq ft of luxurious living with 3 bedrooms + den, 2.5 bathrooms, and a spacious triple car garage. Custom exterior and interior design packages, thoughtfully curated by a professional interior designer, make it easy to bring your dream home to life. ****This model is on a premium lot and is an additional $15,000 on top of the purchase price. Inquire for alternate lots. Premium lot prices may apply. (id:51992)
36 James Street S Unit# 1405
Hamilton, Ontario
Welcome to the iconic Pigott Building in the heart of downtown Hamilton! This bright and spacious 1-bedroom, 1-bathroom condo offers the perfect blend of historic charm and modern convenience. Located in one of Hamilton’s most recognized heritage buildings, this unit features large windows with great views, in-suite laundry, and a beautifully updated kitchen with modern finishes. Enjoy the ease of a covered parking garage with one dedicated spot, a private storage locker, and unbeatable walkability—just steps from shops, restaurants, transit, and all amenities. Don’t miss your chance to own a piece of Hamilton’s history in this beautifully maintained building! (id:51992)
143-147 West Street Unit# Main
Brantford, Ontario
Welcome to 145 West Street! This solid 2,899 sq ft commercial building on 9,073.96 sq/ft of land. It was used as Moose Lodge hall. Its current building rests on 2 lots and the 3rd is being used as a space for parking. The 2,899 sq ft main level was being used as a hall with a kitchen & Bar and 3 bathrooms with a maximum occupancy allowance of 195 people, ceiling is 14 feet maximum heights . Everything you need to step in and open an exclusive member club or rent as an event hall, or both! The possibilities are endless with C8-19, C8-90 zoning allowing many potential uses! In addition, New Roof. New Ceiling tiles on both floor. New paved 10 parking lot for customers and separated driveway parking for 3 employees, as well as plenty of street parking. This property has an amazing location close to the VIA train station, Laurier university, Conestoga College, City Hall and public transportation. There is an additional 2,899 sq ft on the lower level equipped with a bar, walk-in cooler, 2 bathrooms and plenty of open space, with a maximum occupancy allowance of 100 people. 9 feet maximum Ceiling heights is also available for lease at $8/sqft (MLS#:40735446). (id:51992)
29 Wallace Court
Brantford, Ontario
Welcome to 29 Wallace Court — an extraordinary executive residence offering nearly 7,000 sq ft of finished living space in the prestigious Highland community. This 4+2 bedroom, 7-bathroom home blends timeless elegance with modern comfort, designed for refined family living. Step into a grand open-concept layout with soaring ceilings, custom finishes, and natural light throughout. The gourmet kitchen is a chef’s dream with granite countertops, premium appliances, custom cabinetry, and an oversized island, all open to a welcoming living room and dining area — perfect for entertaining. The main floor features three spacious bedrooms with private ensuites, a stylish 2-pc powder room, a bright home office, a functional mudroom, and a convenient laundry room. The luxurious primary suite offers a spa-inspired ensuite and a large walk-in closet. Loft, you’ll find a private bedroom with a walk-in closet and 2-pc bathroom — ideal for guests or teens. The fully finished basement with in floor heating adds incredible versatility with two additional bedrooms, two bathrooms, a large recreation room, dedicated theatre room, utility room, and a cold room — perfect for extended family, hobbies, or home entertainment. Once you step outside to your private backyard retreat, complete with a heated in-ground saltwater pool, custom outdoor kitchen, covered dining/entertaining area, and an in-ground sprinkler system — all professionally landscaped for low-maintenance beauty. Enjoy two separate garages fitting up to four cars plus ample driveway parking. Situated on a quiet, family-friendly court close to top-rated schools, parks, shopping, and golf. This home is more than a home — it’s a lifestyle. (id:51992)
690 King Street W Unit# 406
Kitchener, Ontario
Welcome to Midtown Lofts, where location truly is everything. Perfectly positioned between Uptown Waterloo and Downtown Kitchener, this vibrant studio unit puts you in the heart of it all—steps from cafés, groceries, schools, and just a short walk to Grand River Hospital or Google HQ. Commuting is a breeze with the ION Light Rail right at your doorstep, offering seamless access across Kitchener-Waterloo. Whether you're a first-time buyer, young professional, or investor, this is an unbeatable opportunity to enter the real estate market at an accessible price point. The unit itself is modern and bright, featuring floor-to-ceiling windows, a stylish kitchen with stainless steel appliances, granite countertops with breakfast bar extension, and tiled backsplash. The spacious 4-piece bathroom and in-suite laundry add comfort and convenience. Freshly painted and move-in ready, this unit also includes a locker on the same floor! Midtown Lofts also offers fantastic amenities, including a fitness centre, terrace with BBQ and fire table, and a party room with ping pong—ideal for relaxing or entertaining. Why rent when you can own with low condo fees that include heat, AC, hydro and water? Make this your home base or a smart investment property. The future is bright at Suite 406 – 690 King Street West. Kitchener-Waterloo is at your fingertips—don’t miss this chance to make it yours! (id:51992)
166 Brock Street
Brantford, Ontario
Welcome to 166 Brock Street, a stunning century home that has been completely restored with high end finishes and attention to detail throughout. This gorgeous home will not disappoint and offers 3 beds, 2 baths with high ceilings and loads of charm. The home has been recently painted (2021) and has kept its character with refinished original hardwood floors, and original hardwood trim and door casings (2021). Enter the grand foyer with refinished real oak wainscotting/ railing and staircase. Both the living room and dining room are open and bright with crown moulding and pocket doors between the rooms. The den is just off the dining room which could also be used as a main floor bedroom. The kitchen has been completed renovated (2021) and offers new kitchen cabinets with custom hardware, a farm sink, new stainless-steel appliances and quartz countertops. The main floor is complete with a 2-piece bathroom and powder room. Upstairs you will find a spacious primary bedroom, a second bedroom, an office space that would also be a great nursery and a 4- piece bathroom with laundry. Noteworthy updates include the electrical (2021), furnace (2021), A/C (approx. 2017), Water heater & softener (2021), windows (approx. 2019), roof (approx. 2015), driveway (2021). This home has charm throughout you will not want to miss! Check the feature sheet for more information. (id:51992)
60 Carlton Street
St. Catharines, Ontario
Vacant 2 Storey Property recently gutted by fire - downtown location close to a long list of amenities. No access due to health & safety concerns. (id:51992)
34 Norman Street Unit# 104
Brantford, Ontario
Welcome to this lovely main floor condo at The Landing in Brantford! This bright and modern 1-bedroom suite is perfect for anyone looking for comfort and convenience. This special unit has wide doorways and a large bathroom, making it easy to move around with walkers or wheelchairs. It's designed with accessibility in mind. You'll enjoy a private balcony to relax on, and you're just steps away from everything this building offers. The Landing has amazing amenities! Head up to the rooftop terrace for great views and BBQs. There's a cozy library where you can read, and a hidden speakeasy for fun evenings. Stay active in the onsite fitness center with all the newest equipment. This condo is in a great spot close to stores and restaurants, making errands and dining out a breeze. Plus, it's conveniently near highways, so getting around town is easy. Living here means enjoying luxury and ease, all in a fantastic location. Don't miss out on this wonderful condo at The Landing! (id:51992)
13 Salisbury Avenue
Brantford, Ontario
Fully renovated, stylishly upgraded, and ready for you to move in—this is the one you've been waiting for! Set in the heart of Brantford’s family-friendly Eagle Place community, this beautifully updated 3-bedroom, 2-bathroom home blends modern comfort with everyday convenience. Over $70,000 in recent upgrades bring new life to every corner, including a sleek kitchen makeover, fully renovated bathrooms—one being a private ensuite off the primary bedroom—and brand-new flooring throughout. Freshly painted and move-in ready, it’s the kind of home you can fall in love with at first sight. The spacious layout offers a warm and inviting atmosphere, and the large backyard sits on a generous lot—just waiting for someone to make it their own. Whether you're dreaming of garden beds, a patio setup, or space for the kids to run free, the possibilities are wide open. The property also includes a private driveway with parking for 1 Vehicle plenty of on Street Parking Available. Located in a family-friendly neighborhood, this home is just minutes from schools, parks, and the Doug Snooks Eagle Place Community Centre, and you're just a short drive from shopping, dining, and downtown Brantford. Whether you're a first-time buyer, a downsizer, or an investor looking for a turnkey opportunity in a growing area, this Eagle Place gem checks all the boxes. (id:51992)
575 Conklin Road Unit# 505
Brantford, Ontario
For Lease – Brand New 1 Bedroom, Condo in West Brantford. Welcome to modern living in this stunning brand new 1-bedroom + study condo, located in the desirable West Brant area. This beautifully designed unit features an upgraded kitchen with sleek countertops, stainless steel appliances, and 9' ceilings that enhance the bright, open atmosphere. Enjoy floor-to-ceiling windows that flood the space with natural light and offer unobstructed views. The private balcony is perfect for morning coffee or evening relaxation. Additional features include keyless entry, secure underground parking, a personal locker, and access to premium modern amenities for your comfort and convenience. Ideally situated near major shopping centres, scenic parks, and public transit, this condo offers the perfect blend of style, location, and lifestyle. Don’t miss this opportunity to live in one of Brantford’s most vibrant new communities! (id:51992)
129 Main Street S
St. George, Ontario
Have you been dreaming of life in the charming town of St. George—but craving just a little more than the typical in-town property can offer? This is the one you've been waiting for! Tucked on nearly 0.6 acres of land, this 4-bedroom, 2-bathroom home offers that rare blend of peaceful, country-inspired living with the convenience of being steps from town. From the moment you arrive, the 10+ car driveway and attached 2-car garage set the tone—there’s space here, and lots of it. Need even more? There’s room to build your dream shop! Inside, the main level welcomes you with a bright open-concept layout, featuring a modernized kitchen, living, and dining area. Think soft-close cabinetry, stone counters, pot lights, and a cozy electric fireplace set into a stunning feature wall—an ideal setup for daily living. Upstairs, you’ll find three well-sized bedrooms and a spacious main bath, complete with a soaker tub and separate shower. The primary suite includes a bay window overlooking the expansive backyard. The lower level offers access from the garage and includes a 3-piece bathroom, laundry area, a family room with a wood-burning fireplace and sliding doors to the patio. This walkout space is where indoor living blends effortlessly with outdoor fun. Downstairs, the finished basement adds a rec room with electric fireplace, a fourth bedroom, and plenty of storage. Outside is where this home truly shines. Designed for making memories, the backyard is your personal staycation paradise. There’s a custom in-ground pool straight out of a magazine, a sliding-roof pergola and hot tub for year-round relaxation, even a repurposed McDonald’s PlayPlace that’s every kid’s dream jungle gym. For adults, your own golf driving green lets you practice your swing. When the sun sets, gather on the flagstone patio with friends and family for s’mores and conversation under the stars. This home is all about space, comfort, and lifestyle—and it’s just a short walk to downtown St. George. (id:51992)




