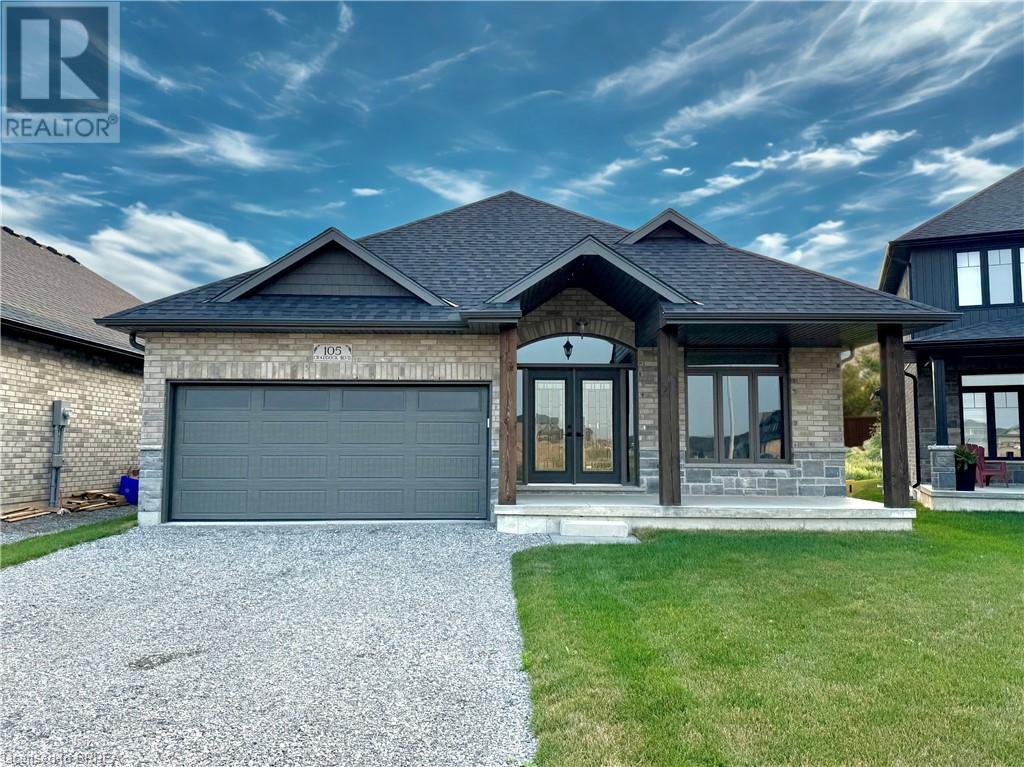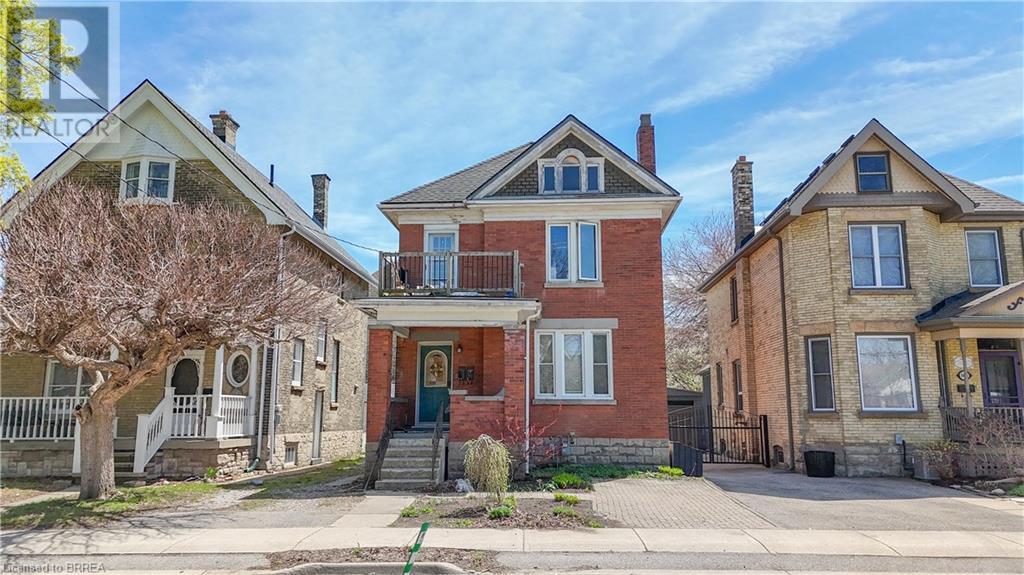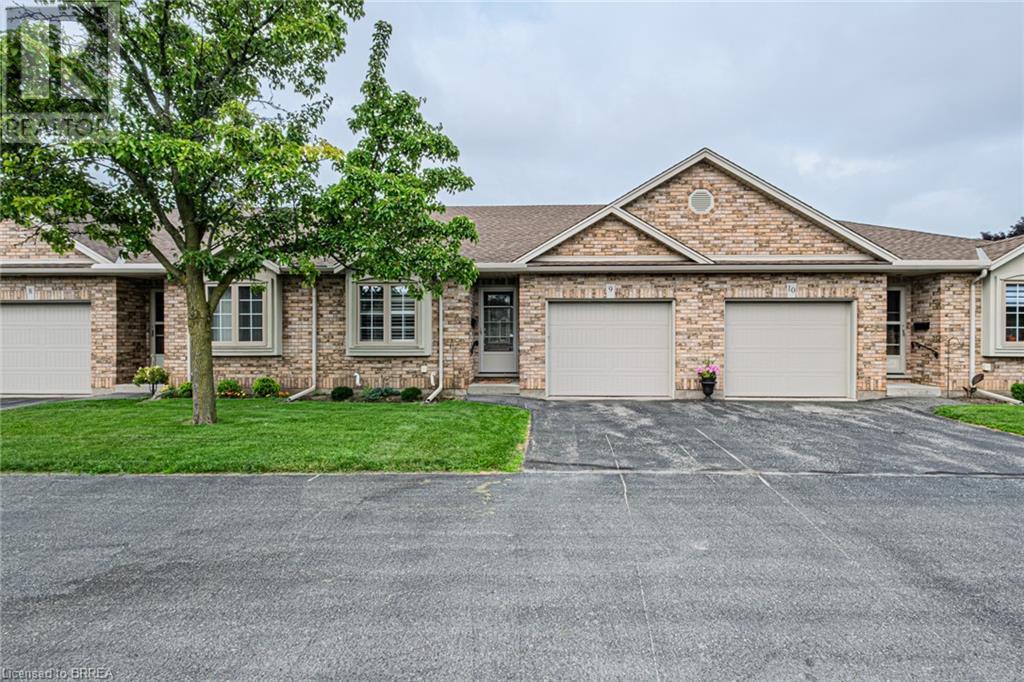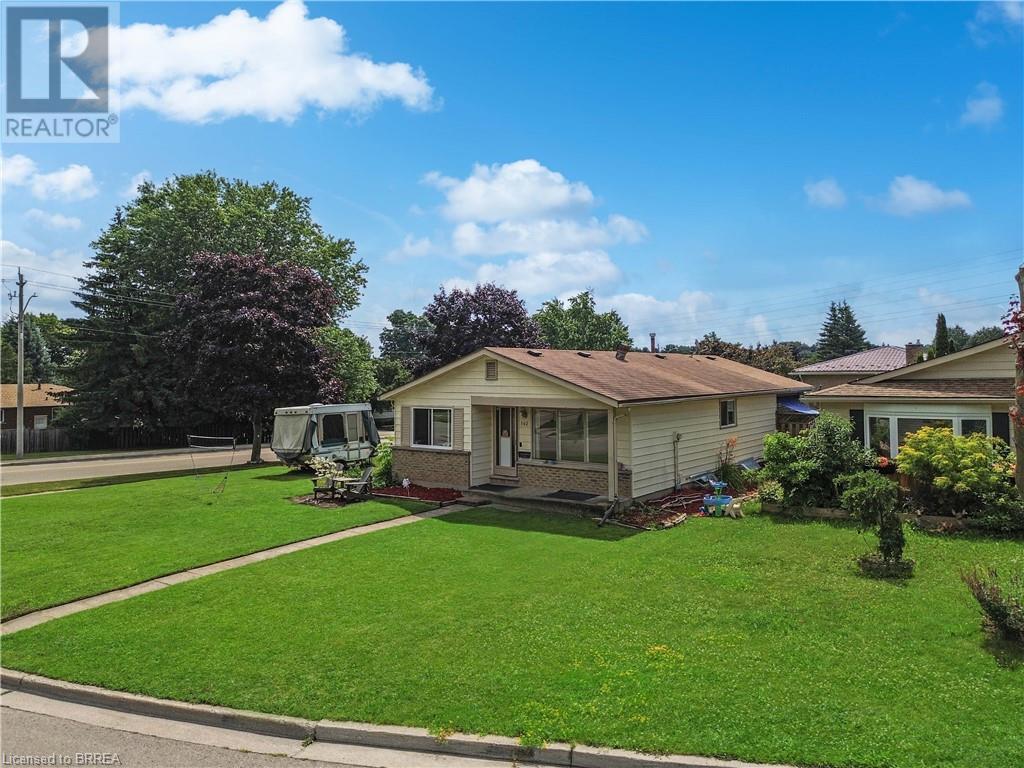105 Craddock Boulevard
Jarvis, Ontario
Welcome to The Beechwood IV by Willik Homes Ltd.—a beautifully designed 1,647 sq. ft. bungalow offering quality craftsmanship and smart design in the heart of Jarvis. Featuring 9' ceilings throughout and a 10' tray ceiling in the kitchen and great room, this home feels open and airy. Hardwood and tile flooring add style and durability. The kitchen boasts quartz counters, soft-close cabinetry, and a large recessed pantry. A gas fireplace with stone surround and wood mantle creates a cozy focal point. The layout includes 2 bedrooms plus a den, ideal for a home office or guest space. The primary suite offers a walk-in closet and private ensuite. Enjoy the convenience of main-floor laundry and a mudroom with direct garage access. Relax on the covered front porch or back deck. The lookout basement includes a bathroom rough-in and space to grow. Located just 15 minutes from Simcoe and Port Dover, this home combines small-town charm with modern living. (id:51992)
104 Oak Avenue
Paris, Ontario
QUICK CLOSING AVAILABLE! MOVE IN 60 DAYS! Here's your chance to secure a stunning new home, already under construction by renowned local builder Pinevest Homes—celebrated for their exceptional craftsmanship, upscale finishes, and hands-on attention to every stage of the build. This 4-bedroom, 3.5-bath home is thoughtfully designed for real life, with high-end features already baked into the plan. The open-concept main floor blends kitchen, dining, and living into one airy, inviting space—ideal for hosting or unwinding. A main floor office adds a practical touch, perfect for remote work or homework zones. Upstairs, the primary suite is your personal retreat, complete with a spacious walk-in closet and spa-inspired ensuite. Three additional bedrooms and second-floor laundry bring functionality and comfort for busy family life. The covered rear porch invites you to enjoy morning coffee or evening drinks in any weather. For those needing more space, the basement can be finished to include a large rec room, an extra bedroom, and a full bathroom—perfect for guests, teens, or extended family. Best of all, you’ll still have the opportunity to customize interior selections with Pinevest’s in-house designer and bring your style to life—without the wait of a full build. Located just minutes from shopping, groceries, restaurants, fitness options, and offering quick access to Cambridge, KW, and Hwy 401, this location is as convenient as it is desirable. Don't miss your chance to move into a custom-quality home this fall! (id:51992)
5 Thompson Street
St. George, Ontario
Impressive Victorian with In-Law Suite and Pool! Nestled in the heart of the highly sought-after village of St. George, this timeless beauty is brimming with charm & character boasting almost 4000 sq ft of living space (incl. main house & separate in-law suite), fully updated and move-in ready! Thoughtfully restored throughout while still maintaining its historic elegance with the soaring ceilings and large windows that fill each room with an abundance of light, the rich original woodwork and the 2 staircases - 1 in the front and 1 tucked away in the back - offering a nod to traditional design and the grandeur of a bygone era while seamlessly blending all the modern conveniences that today's families expect. Bright & airy from top to bottom with an ideal floor plan for both family function as well as for entertaining, this fantastic home is highlighted by too many features to list - from the main floor bedroom (currently a playroom), the generously sized living & dining room, gorgeous kitchen with its ample workspace & storage, massive attic space with potential for even more living space, to the charming covered front porch and the backyard oasis that's complete with a sparkling inground pool - and everything in between, this is truly the place to call home and live beautifully. The separate 1-Bedroom, fully equipped, In-Law Suite provides the perfect space for multi-generational living, guest accommodations or even extra income, adding incredible flexibility to this outstanding property. Tastefully finished with a cozy vibe and yet still spacious enough, it's complete with a garden door that leads to its very own balcony. Situated within a short walk to the charming main street of St. George with restaurants, antique shops and more, this is more than a house — it's a place where history meets harmony, comfort meets charm, and family life flourishes in one of the region's most desirable communities. A true treasure in St. George. Book your viewing today! (id:51992)
125 Bilanski Farm Road
Brantford, Ontario
Welcome to 125 Bilanski Farm Rd in Brantford - a beautifully maintained 3-bedroom, 2.5-bathroom townhouse available for lease in the family-friendly Echo Place neighbourhood. This stylish home features an open-concept main floor with a bright living area and a modern all-white kitchen complete with stainless steel appliances and a spacious breakfast bar, perfect for entertaining or everyday living. Upstairs, you'll find a generous primary bedroom with a private ensuite that includes a soaker tub and separate shower. Two additional bedrooms share a well-appointed 4-piece bathroom, and the convenient second-floor laundry room makes chores a breeze. The location offers more than just a home - it's a lifestyle. Echo Place is a quiet, established area known for its nearby parks, schools, and quick access to Highway 403, making commutes easy. You're just minutes from scenic walking and biking trails, including the SC Johnson and Brantford Hamilton Rail Trails. Enjoy community hubs like Woodman Park and Doug Snooks Eagle Place, offering recreation for all ages. Nearby, you'll find grocery stores, restaurants, schools, and public transit options, making day-to-day living easy and efficient. Plus, you're just a short drive from downtown Brantford's historic sites, shops, festivals, and the Sanderson Centre for the Performing Arts. This is your chance to enjoy comfort, space, and convenience in one of Brantfords most desirable areas. Make 125 Bilanski Farm Rd your next home! (id:51992)
385 Park Road N Unit# 16
Brantford, Ontario
Beautiful End-Unit Condo for Sale in Sought-After Brier Park! Welcome to this exceptionally well-maintained and move-in ready condo located in the highly desirable Brier Park neighborhood. Offering 2 bedrooms plus a den, 2 full bathrooms, and a spacious layout, this home is perfect for families, professionals, or anyone looking for comfort and convenience. The main level features a bright and inviting foyer leading to a generously sized bedroom. As you move through the home, you’ll find yourself in the heart of the living space — an open-concept kitchen and living area designed for both everyday living and entertaining. The beautifully updated kitchen boasts quartz countertops, modern pot lights, and ample cabinetry. The spacious living room provides direct access to the back deck — perfect for relaxing or outdoor dining. Also on the main floor is a large primary bedroom, a stylish 4-piece bathroom, and a convenient main-floor laundry room. An attached 1-car garage offers secure parking and additional storage space. The fully finished basement offers even more living space with a large recreation room, an additional 3-piece bathroom, a den, an office, and plenty of storage options. Located in a family-friendly community close to parks, schools, shopping, restaurants, and all of Brantford’s top amenities, this home truly has it all. Don’t miss your chance to own this stunning property — book your private showing today! (id:51992)
867 Queens Avenue
London, Ontario
Welcome to this well maintained up-and-down duplex, perfectly situated in the vibrant and historic neighbourhood of Old East Village. This character-filled property offers a fantastic blend of vintage charm and modern convenience, making it a standout investment or a lovely place to call home. The spacious main floor unit features 1 generously sized bedroom and 1 full bathroom. The thoughtful layout provides ample living space for young professionals or tenants seeking comfort and functionality. Upstairs, the second-floor unit offers two cozy bedrooms and one full bathroom, making it an ideal rental suite, in-law accommodation, or a perfect option for downsizers looking for a manageable, low-maintenance living space. The extra 1 bedroom, 1 bathroom basement unit provides additional income potential. Whether you're a seasoned investor or a first-time buyer, this duplex presents a prime opportunity to generate consistent rental income in one of London’s most sought-after neighborhoods. The property's separate entrances provide flexibility in rental arrangements, the separate laundry facilities for each unit provide privacy and convenience, and the location ensures strong tenant demand. Situated just 2.6 km from Western University and 5.7 km from Fanshawe College, this home is ideally located for student rentals, professionals, or families. Old East Village is renowned for its eclectic charm, walkability, and vibrant community—featuring local cafes, artisan shops, markets, and cultural hotspots just steps away. Don’t miss your chance to own a versatile, income-generating property in one of London’s most dynamic and desirable areas. (id:51992)
362 Grey Street
Brantford, Ontario
Well maintained six-plex in the city of Brantford. See attached Profit and Loss in document section of this listing. Schedule B and form 801 to be included in all offers. Sellers are selling this property in as is condition and make no representations or warranties of any kind. Buyers to complete their own inspections and due diligence at their own expense. The sellers are not interested in the vendor take back mortgage. (id:51992)
21 Madonna Drive Unit# 31
Hamilton, Ontario
Welcome to this immaculate townhome nestled in Hamilton’s Carpenter neighbourhood. Boasting over $100,000 in premium upgrades, this stunning property offers the perfect blend of modern elegance and style. From the moment you step inside, you’ll be impressed by the attention to detail and craftsmanship throughout. The main and second floors feature beautiful engineered hardwood flooring that flows seamlessly throughout. The upgraded Napoleon electric fireplace serves as an eye-catching focal point, creating a warm and inviting atmosphere. Large windows with upgraded cordless blinds allow natural light to fill the space, complementing the thoughtfully placed pot lights that add a sophisticated ambiance. The custom-designed main floor and kitchen is a one-of-a-kind layout within the entire development! Designed by the builder for optimal flow and style, the kitchen features sleek flat-panel cabinetry, upgraded quartz countertops, stainless steel appliances, pendant lighting, and a spacious island perfect for meal prep and entertaining. Upstairs, you'll find a convenient second-floor laundry area and a beautifully appointed primary suite complete with a walk-in closet and a private 3-piece ensuite. The fully finished lower level expands your living space with a large recreation room — perfect for cozy movie nights, a home gym, or a playroom. Step outside to enjoy an easy-maintenance backyard featuring a full concrete patio, ideal for outdoor dining or relaxing. The property is fully landscaped front and back and includes a new poured concrete walkway and a custom-built 8 x 12 shed, constructed with full-size 2x4 framing, 25-year shingles, and set on a durable helical pile foundation — a true standout in quality and design. Additional highlights include an advanced whole-home water filtration system by Excalibur Water Treatment Systems, ensuring clean, high-quality water. Move-in ready and thoughtfully upgraded, this property truly a place you’ll be proud to call home. (id:51992)
110 Somerset Road Unit# 9
Brantford, Ontario
MAYFAIR SUBDIVISION. This is a fantastic location and one of Brantford's most desirable bungalow townhome complex's! Over 1700 square feet of finished living space and boasting vaulted ceilings with 2+1 bedrooms and 2 bathrooms. The open concept Great room encompasses a generous size kitchen with pennisula, loads of cabinetry and b-in dishwasher. The Living/dining room combo has a gas fireplace and patio door walk out to your own private deck. Convenient main floor laundry with access to a single car garage. The second bedroom on the main level is currently being used as a sitting room but could easily be made back into a bedroom The lower level is finished with a huge recreation room perfect for overflow entertaining. There is a 3 pc second bathroom with walk in shower, and a very large 3rd bedroom. Hi-efficiency F/air gas furnace and C/air are only 5 years young. This is the perfect retirement or first time buyer starter town! This small enclave of townhomes offers reasonable condo fees which cover all common area maintenance, windows, doors, roof and deck. Single car garage and private driveway plus visitor parking close by for guests. Less than a 5 minute drive to HWY 403, this is a great location for commuting. Ideally situated close to schools, parks, plaza shopping and the new Costco! (id:51992)
142 Pinedale Drive
Kitchener, Ontario
If you’ve been searching for a family home in a quiet neighborhood that’s close to everything you need, welcome to 142 Pinedale Drive. Situated on a corner lot with an enormous front yard, a fully fenced backyard, and an in-ground saltwater pool, this home checks all the boxes. It’s located in a safe, welcoming community where neighbors still wave hello, kids play street hockey, and nobody hesitates to ask for a cup of sugar. Don’t be fooled by the size from the outside. This bungalow is bigger than it looks. Step through the front door into the main floor living room, which flows into the kitchen and down the hall to three generously sized bedrooms, including the primary suite with a walkout to the backyard. Another one of the things that makes this property especially appealing is that it only backs onto two other homes, which back onto the nearby open field, all adding to the overall sense of space and privacy. Head downstairs and you’ll find even more living space in the fully finished basement, complete with a large bonus room, a massive rec room, a three-piece bathroom, and a combined utility and laundry room. This home has been lived in, loved in, and is ready for the next family to make it their own. You’re not going to want to miss this one. Don’t delay, call your REALTOR® today. (id:51992)
10 Stratford Terrace
Brantford, Ontario
This truly unique, custom-built executive raised ranch by a reputable local builder showcases meticulously landscaped grounds and is tucked away on a tranquil, private street in one of West Brant’s most sought-after neighbourhoods, surrounded by mature trees. A hidden gem, this home is located on one of the most desirable and rarely available streets in West Brant—a peaceful, low-traffic enclave removed from the hustle and bustle of busy roads. With only one set of owners since it was built, homes on this street seldom come up for sale, making this a rare opportunity. The reverse floor plan upper level features an impressive open-concept family room and kitchen, highlighted by luxurious hardwood flooring and a vaulted ceiling in the family room that enhances the sense of space and grandeur. The gourmet kitchen is a chef’s dream, complete with a generous prep island, breakfast bar, sleek stainless steel appliances, and newly installed granite countertops paired with a stunning backsplash. A patio door leads directly to the outdoor entertaining space—perfect for BBQs and gatherings. The lower level offers a spacious living room centered around a charming gas fireplace and a beautifully updated bathroom featuring a large walk-in shower. Step outside to your own secluded backyard oasis—a peaceful retreat that feels like a private escape within the city. Enjoy the newly refreshed two-tier deck, complete with updated boards and staircase, surrounded by large landscaping rocks and tall cedar trees for added privacy. Unwind in the upgraded hot tub, overhauled in 2023 with a new heater, control panel, and blower motor. Additional highlights include a water softener, reverse osmosis system, new roof with upgraded shingles (2019), insulated garage doors, all-new windows, and updated fencing. Conveniently located near West Brant’s top-rated schools and amenities, this exceptional home is a must-see. Schedule your private showing today! (id:51992)
403 Oakhill Drive
Brantford, Ontario
Welcome to a peaceful, country-style haven nestled within the city! 403 Oakhill Drive offers the perfect blend of rural charm and urban convenience. Set on a large lot in a quiet, well-established neighbourhood, this stunningly updated all-brick bungalow is just minutes away from shopping, dining, schools, and provides quick access to Highway 403. Step inside and be greeted by a bright and airy open-concept main level. The spacious living room invites cozy evenings with the family, while the heart of the home — a stylish eat-in kitchen — boasts classic white shaker cabinetry, gleaming quartz countertops, tiled backsplash, stainless steel appliances, and a centre island perfect for entertaining or casual meals. Down the hallway, you’ll find three generously sized bedrooms, including a serene primary suite, and a fully renovated spa-like bathroom complete with a dual vanity, quartz counters, and a luxurious soaker tub. The partially finished lower level adds incredible versatility with a large rec room and an additional fourth bedroom, that could also serve as a home office, playroom, or personal gym. A convenient three-piece bath and a spacious utility/laundry area offer practicality and storage options. Step outside into your private backyard oasis. A spacious wooden deck is ideal for summer barbecues and relaxing evenings, while the fully fenced yard—with a dedicated fire pit area—offers ample space for children or pets to roam and enjoy the outdoors. A detached garage and a convenient storage shed add the finishing touches to this beautiful outdoor space. Notable recent updates include a brand-new septic system (January 2024), upgraded plumbing throughout, new appliances, and a water softener — ensuring peace of mind and comfort for years to come. If you’re dreaming of the perfect balance between tranquil living and city convenience, this is the home you’ve been waiting for. Book your showing today. (id:51992)












