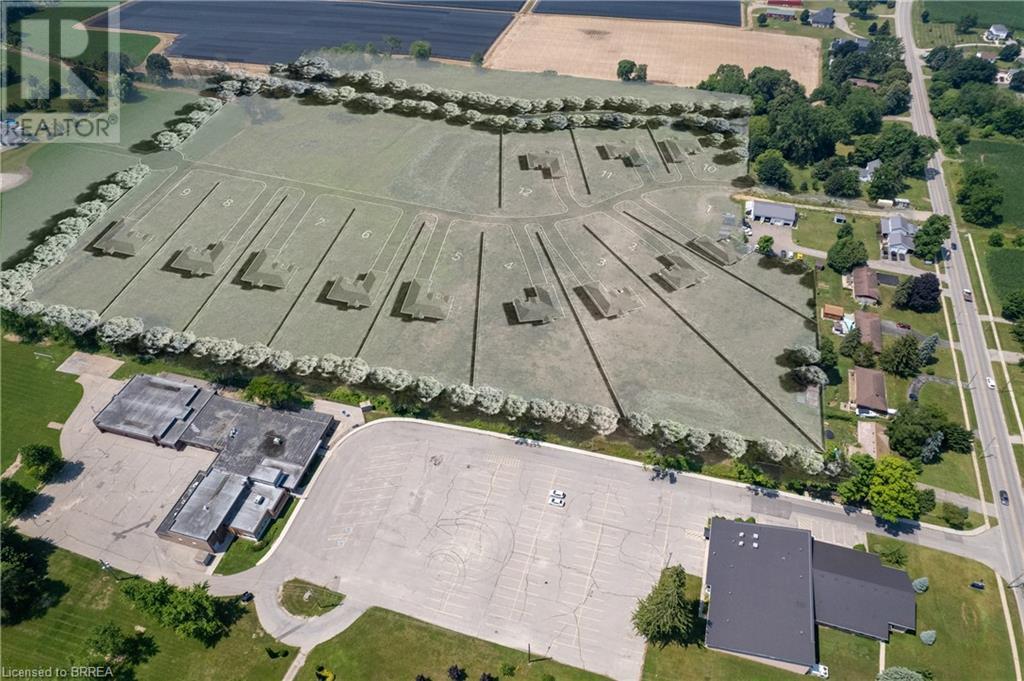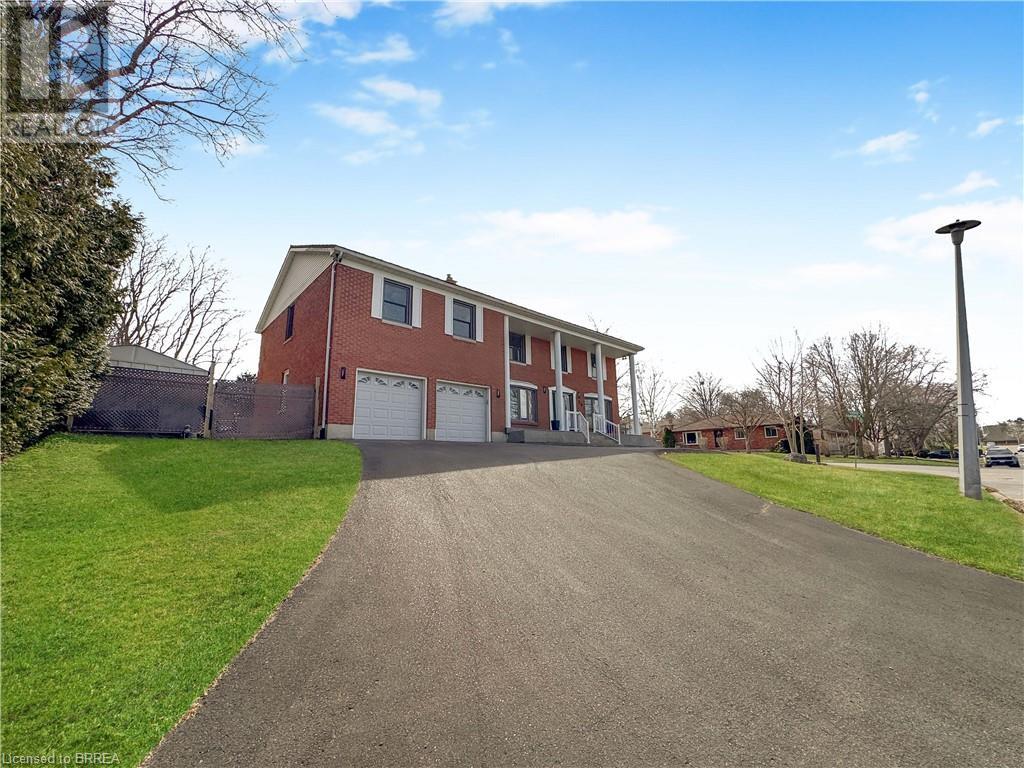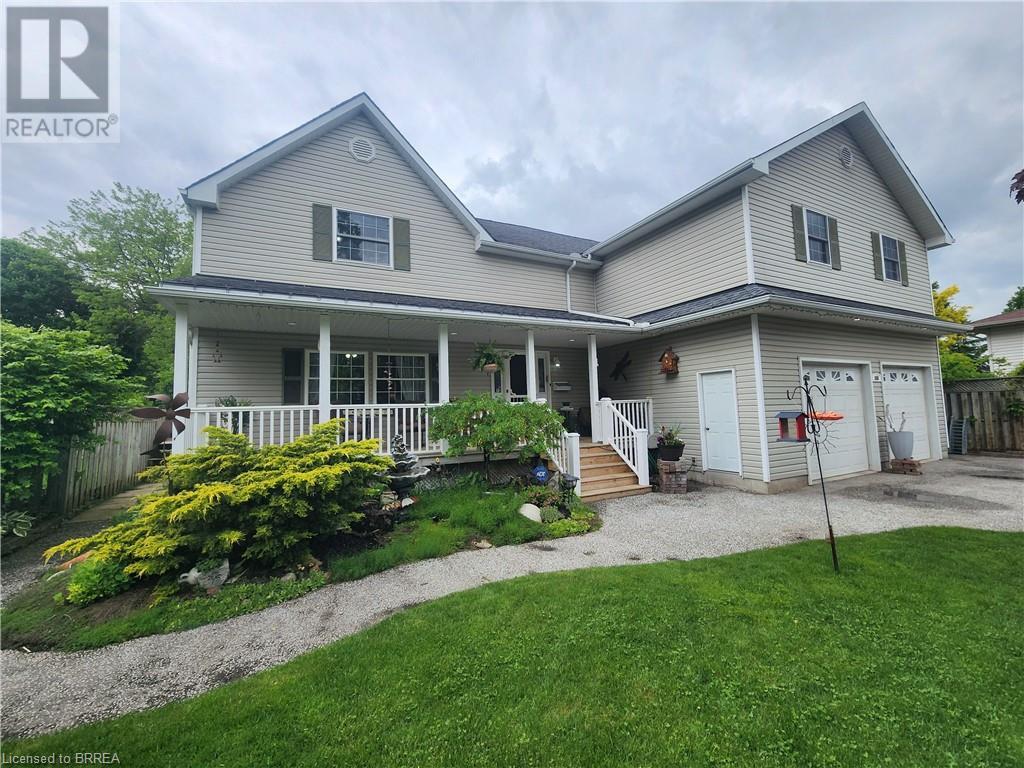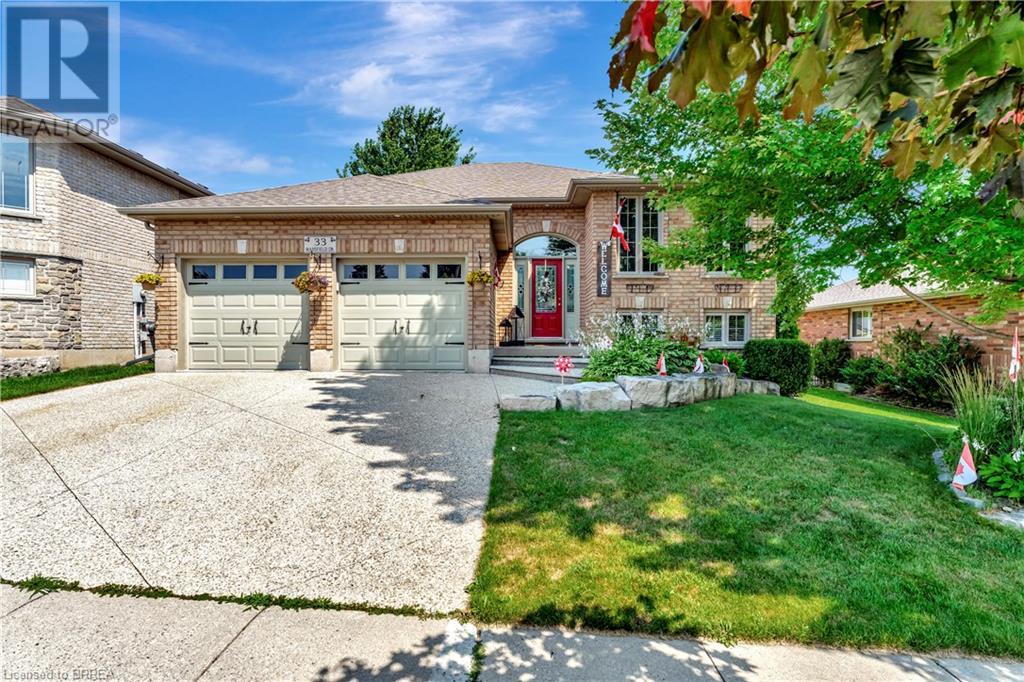197 King Street
Burford, Ontario
Welcome to 197 King St - an exceptional opportunity to acquire over 21 acres of prime residential development land in the next community of Brant County to boom... Burford. Ideally positioned within walking distance to schools, parks, splash pads, soccer / baseball fields, arena and many amenities. This parcel offers incredible potential for a 12-lot executive subdivision with each lot being a minimum of 3/4 acre, subject to municipal approvals. Gently rolling, open land, this property presents an ideal canvas for a builder or developer seeking to capitalize on the growing demand for luxury estate living within commuting distance of Brantford, Hamilton, Kitchener, Waterloo and London. Very quick access to the HWY 403 and a short commute to the HWY 401. Whether you're looking to develop immediately or land bank for future gains, 197 King Street offers versatility, value, and vision. Lots will be serviced by natural gas, well and septic. Many of the development studies have already been completed and others are well on their way to completion. Burford currently offers many amenities including a hardware store, grocery store, many restaurants and shops and a wealth of outdoor activity including Apps Mill. Executive lots are hard to come by, don’t miss your chance to shape the next chapter of this charming and fast-growing community. Buyer to complete their own due diligence in obtaining building permits. Seller will entertain a VTB. (id:51992)
30 Lingwood Drive
Waterford, Ontario
Tucked away on a quiet dead-end street, this impressive brick home offers nearly 4,000 sq. ft. of beautifully finished space, with six spacious bedrooms, four bathrooms, and a layout designed for comfort and functionality. The main floor features an updated kitchen with quartz countertops, a bright living area with a gas fireplace, and walkout access to a large backyard deck with a gazebo, perfect for relaxing or entertaining on summer nights. With two separate living spaces, this home is ideal for large families or hosting gatherings, offering plenty of room to spread out and come together. Upstairs, the primary suite is a true retreat with a walk-in closet and a spa-like ensuite with heated floors, while the additional bedrooms are all generously sized. The fully finished basement adds even more flexibility, ideal for a rec room, playroom, or extra storage. A durable steel roof, oversized two-car garage with workshop space, and a circular driveway that fits over eight cars make this home as practical as it is beautiful. Just minutes from Waterford Ponds, scenic trails, and the charm of historic downtown, you’ll enjoy easy access to biking, kayaking, parks, shops, and cafés, combining small-town living with modern convenience. (id:51992)
24 Trinity Lane
Waterford, Ontario
Welcome to 24 Trinity Lane! This beautiful end unit condo features a bright and spacious living room that has a vaulted ceiling with pot lighting and modern hardwood flooring, a gorgeous kitchen with granite counters, tile backsplash, plenty of cupboards and counter space, and patios doors that lead out to a deck with an awning where you can relax with your family and friends. The main level also has 2 spacious bedrooms, an immaculate 4pc. bathroom, and a convenient main floor laundry. Let’s head downstairs to the finished basement where you’ll find a huge recreation room for entertaining with big windows that allow for lots of natural light, a 3rd bedroom that has a large closet, and another pristine bathroom with a tiled shower and tile flooring. A lovely move-in ready condo with low condo fees and sitting in a quiet neighbourhood that's close to all amenities. Book a private viewing before it’s gone! (id:51992)
16 Arthur Street Unit# 1d
Brantford, Ontario
Not ready to buy?! No problem! Welcome home to 16 Arthur Street, a stunning 4-plex with modern finishes. This basement apartment offers 2 nice size bedrooms, 1 bathroom and a spacious layout. Ample street parking adds convenience. This is the perfect unit for a single professional, young couple or anyone looking to downsize. ALL UTILITIES ARE INCLUDED!!! The laundry is located on-site and is coin-operated. (id:51992)
11 Alexander Street
Burford, Ontario
Welcome to your charming new home in the friendly community of Burford! This newly listed house features three inviting bedrooms, including a large primary bedroom, and two well-appointed bathrooms. Designed with family living in mind, this property boasts a bright and spacious interior, perfect for creating lifelong memories. One of the standout features of this home is its spectacular location. With no rear neighbors, privacy is a given, enhancing the sense of peace and tranquility. The backyard opens up to a lush park, complete with an arena and soccer field, ensuring your leisure and fitness activities are just a few steps away. Whether it's watching children play or enjoying a quiet morning jog, the park setting provides an idyllic backdrop. For your convenience, essential shopping can be done at the nearby Foodland in Burford, just a short walk away, making grocery runs quick and easy. Sports enthusiasts will be thrilled with the close proximity to the local pickleball and tennis courts, offering great options for staying active. This home strikes the perfect balance between tranquility and community living, making it an ideal choice for anyone looking to plant roots in a vibrant neighborhood. Embrace a relaxed lifestyle where both amenities and natural beauty are at your doorstep. (id:51992)
388 Mckellar Street
Strathroy, Ontario
Check out this beautiful one-of-a-kind 2 storey home that offers over 3,000 sq ft of finished living space with 5 bedrooms & 3 full bathrooms! Sitting on a huge oversized lot with great curb appeal and located close to schools, parks and daily amenities! Sprawling covered front porch! Ample parking spaces in the private paved driveway for 6 cars plus additional parking for 2 more cars in the attached double car garage with 11 ft ceiling height. Heated wood working shop just off the back of the garage is any hobbyist's dream space with 11 ft ceiling height! This home is also perfect for a home based business with side door access to separate room with laundry hook up in closet (previuosly used as a hair salon) or could be used as a main floor bedroom for the in-laws with full bathroom just across the hall! Kitchen with dinette area, centre island, pot lighting, loads of cupboard space and lots of natural light with the abundance of windows and sliding doors out to deck and fully fenced and well manicured rear yard with storage shed with hydro & water! Large living room space is perfect for hosting family gatherings!! There was an upper level addition completed in 2007 with massive primary bedroom with double closets and ensuite, 3 more large bedrooms, four piece bath and upper level laundry room and office! This home is perfect for a growing family ~ there is so much space for everyone!! Many updates over the years include furnace and a/c (2012), roof - ashpalt 35 yr shingles (2008), Nest thermostat, windows and doors (2008), central vac (2009), water softener (2020), updated flooring (2020). Fridge, microwave, washer & dryer (2009), dishwasher and gas stove (2020) are all included! (id:51992)
21 1/2 Albany Avenue
Hamilton, Ontario
Whether you're a first-time buyer, an investor, or looking to downsize, this charming and cozy bricked bungaloft offers everything you need. This home combines modern conveniences with a warm and inviting atmosphere. Nestled on one of the most quaint and picturesque streets in the Crown Point area, it boasts a lovely covered porch that welcomes you home. The main floor is designed with an open concept that creates a spacious and airy feel. It features laminate flooring, recessed lighting, and 14ft high vaulted ceilings that add a touch of elegance. Built-in shelving offers a perfect spot for books or displays, and large windows flood the space with natural light. The kitchen is equipped with dark-toned shaker cabinets and drawers that include soft-close technology for a seamless experience. Stainless steel appliances, granite countertops, make meal preparation and cleanup a breeze. The versatile loft area can function as the second bedroom or a cozy sitting room. This space is made even more convenient with an ensuite laundry, allowing for easy access and efficient living. Towards the back of the home, you'll find a four-piece bathroom featuring heated flooring—ideal for those chilly mornings. The backyard is accessible from one side of the home and a rear back door. This spacious 100 ft deep lot is a blank canvas, perfect for creating a personalized outdoor oasis with a fire pit area or outdoor furniture for entertaining guests. The home includes a one car parking space, with ample street parking available for visitors. The charming street location is close to all amenities. Don't miss the opportunity to own this adorable home that perfectly blends comfort, style, and practicality. Affordable utilities with the cool/heat exchange system, high efficiency heat pump (2017), shingles replaced (2013), updated plumbing and electrical (2013), eavestroughs cleaned (2024), cool/heat system maintenance (2024). This lovely bricked bungaloft is ready to welcome you. (id:51992)
1230 Lowrie Street
Innisfil, Ontario
Welcome to 1230 Lowrie Street, nestled in the serene and sought-after Alcona community of Innisfil! This exquisite 2-storey detached home of 2200+ sqft, offers the perfect blend of elegance and comfort. As you step inside, you're greeted by a bright and airy open-concept living space with an expansive foyer, stunning skylight, and large windows that flood the home with natural light. The stylish kitchen features stainless steel appliances, ample cabinetry, and an eat-in area. The main floor boasts a large living room, dining room, and family room with a natural gas fireplace, ideal for everyday comfort, or entertaining guests. Upstairs, the primary suite is a true retreat, complete with a walk-in closet and a luxurious en-suite bathroom with a large soaker tub and separate shower. Two additional well-sized bedrooms and a second full bathroom ensure plenty of space for family and guests. The lower level features an unspoiled basement including the convenience of a roughed-in 4-piece bathroom. With framing started and electrical completed, this space awaits your design and personal touch! Perfect for a home office, playroom, or media room offering even more space to suit your needs. Step outside to your private backyard, where you'll find a beautifully tree lined ravine view with no rear neighbours, and a deck area perfect for summer barbecues and outdoor relaxation. Additional highlights include freshly painted throughout the interior, convenient main floor laundry room, 1.5 car garage, new interior light fixtures throughout home and all new exterior light fixtures, refinished deck, and new garage door opener with Bluetooth. Prime location, minutes to HWY 400, close to schools, parks, shopping, and all stunning Innisfil beaches. Don't miss this opportunity to make this beautiful house your new home! (id:51992)
97 Seventh Avenue
Brantford, Ontario
Welcome to 97 Seventh Avenue. This immaculate brick bungalow features an oversize 24 x 16 detached insulated garage and so much more all situated on a mature well manicured street! The front entrance welcomes you into the large foyer, the spacious living room is full of natural light and has room for oversize furniture, the family size kitchen was just renovated in April, it is a great size, has tons of counter and cupboard space, fridge, stove and a new (April 2025) Bosch dishwasher, as well as a large dining area overlooking the backyard. The 4pc bathroom was gutted and tastefully redone in 2024. Primary bedroom holds King size furniture and both bedrooms have original hardwood floors. Carpet free with modern flooring (2024) in the kitchen, living room, dining room, foyer and bathroom. The dining room was previously a 3rd bedroom and can be easily converted back with just one wall and a door. Convenient side entrance to the basement is perfect for an in-law suite or other possible uses. The partially finished basement has a rec room area, a 2pc bathroom that has enough room to add a shower, a laundry room including washer and dryer and lots of space for future bedroom(s) or storage space. Patio doors lead out back to a covered deck with gas barbeque hook up and into the fully fenced well maintained yard. The detached 24 x 16 insulated garage has updated electrical (2023) including a 20 amp plug, an insulated garage door (2023) and two man doors. There is also an impressive 12 x 7 shed (2024). Parking for at least 5 cars in the private driveway. Furnace and water heater (owned) replaced in 2023. Freshly painted main floor. There is main floor laundry hook up behind the drywall in the dining room. Close to elementary schools, just steps away from the beautiful Grand River Trail System, close to grocery stores and all amenities. This cozy home has been meticulously cared for and impressively updated. (id:51992)
256 Donly Drive S
Simcoe, Ontario
Welcome to 256 Donly Drive S, a meticulously maintained, one-owner all-brick bungalow nestled in one of Simcoe’s most desirable locations. Built just 8 years ago, this beautifully appointed home offers exceptional comfort and quality with thoughtful features throughout. Offering 2+1 bedrooms and 1.5 baths, the layout is ideal for families, downsizers, or anyone seeking main-floor living with additional space to grow. The partially finished basement provides a versatile bonus room, perfect as a third bedroom, home office, or hobby space with rec room. Step into peace of mind with a durable 19-gauge metal shingle lock roof installed in 2021, and enjoy crisp, clean water thanks to a filtration system. Inside, you’ll find tasteful hardwood and tile flooring complimented by plenty of natural light and a kitchen island conveniently positioned for functionality and comfort. The Venetian blinds, add a sense of style and privacy to the home. The spacious covered deck features a Trex floor, making it a perfect place to relax or entertain, rain or shine. The fully fenced backyard is a gardener’s dream, complete with vegetable beds and mature fruit trees — your own slice of suburban paradise. A bright and airy double garage provides ample space for parking and storage. Don’t miss this rare opportunity to own a lovingly cared-for home in a prime Simcoe location. Schedule your private tour today. (id:51992)
33 Mansfield Drive
St. George, Ontario
Very well maintained 5 bedroom raised bungalow. Open concept, kitchen island, gorgeous hardwood floors, stone fireplace in the main floor family room. 3 bedrooms on main level plus 2 bedrooms in basement. Huge rec room with fireplace; in law potential with walkout to side yard from the basement. Fully fenced yard with gas firepit and a gas bbq on the deck, 2 car attached garage with walk up loft for additional storage space, and a concrete driveway. Leaf filter system installed in 2023, new roof 2022. Meticulously maintained with nothing left to do. (id:51992)
27 Elm Street
Puslinch, Ontario
Welcome to 27 Elm Street, a charming gem nestled in the highly desirable condominium community of Mini Lakes. This thoughtfully upgraded home offers the perfect blend of comfort, style, and low-maintenance living—an ideal retreat for empty nesters, snowbirds, or those looking to embrace a slower, more relaxed lifestyle. Boasting approximately $70,000 in tasteful updates over the past seven years, including a show-stopping kitchen that looks like it was pulled from the pages of a magazine, this home truly impresses at every turn. Set on a generous lot, the property also features two sheds, parking for two vehicles, and all appliances included—just move in and start enjoying. Inside, the single-bedroom layout is cleverly designed to maximize space without sacrificing comfort or charm. From its tranquil setting to its unbeatable value, this home checks all the boxes. Located just 5 minutes from Guelph’s bustling south end and a quick 5-minute drive to the 401 at Hwy 6, Mini Lakes offers unmatched convenience in a peaceful, gated community. Residents here enjoy a unique lifestyle centered around nature, connection, and recreation—with access to spring-fed lakes, scenic canals, a heated pool, community gardens, walking trails, and a vibrant social calendar filled with bocce, darts, card nights, and more. Whether you’re looking to downsize, retire, or simply enjoy year-round living in a friendly, welcoming environment, 27 Elm Street is a rare opportunity you won’t want to miss. (id:51992)












