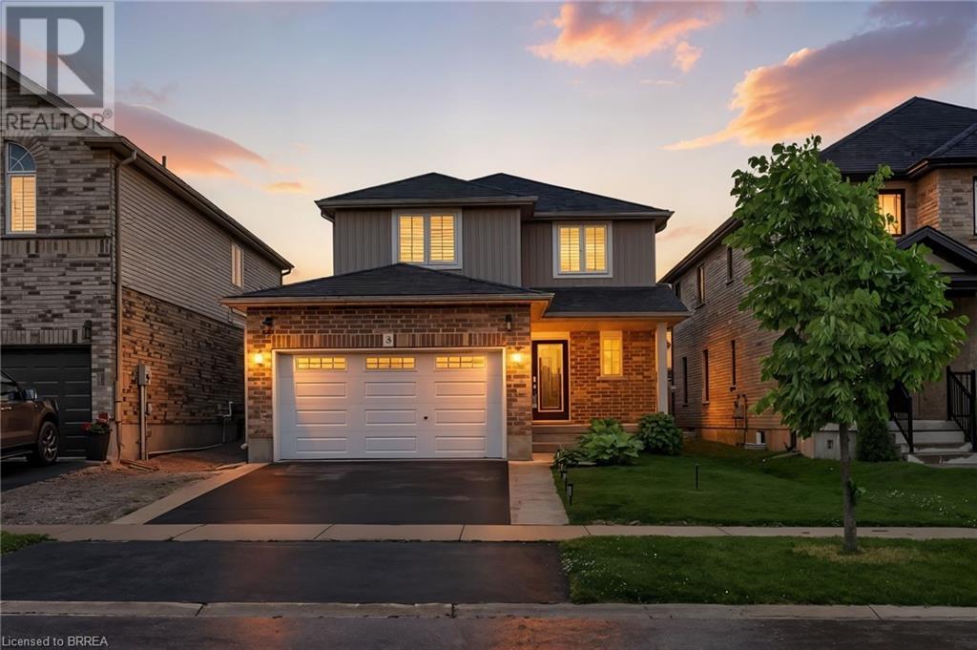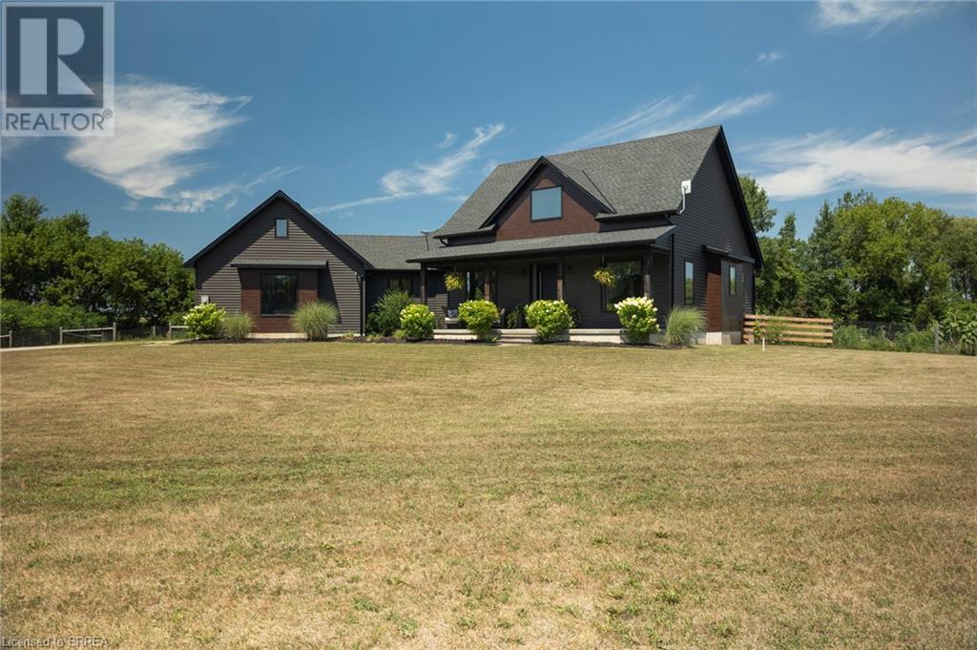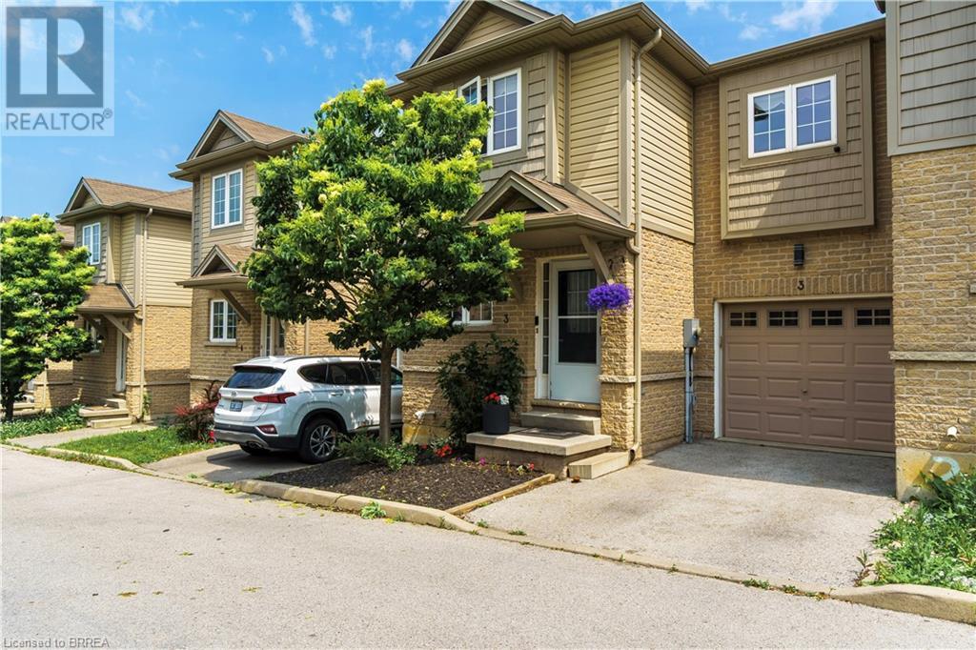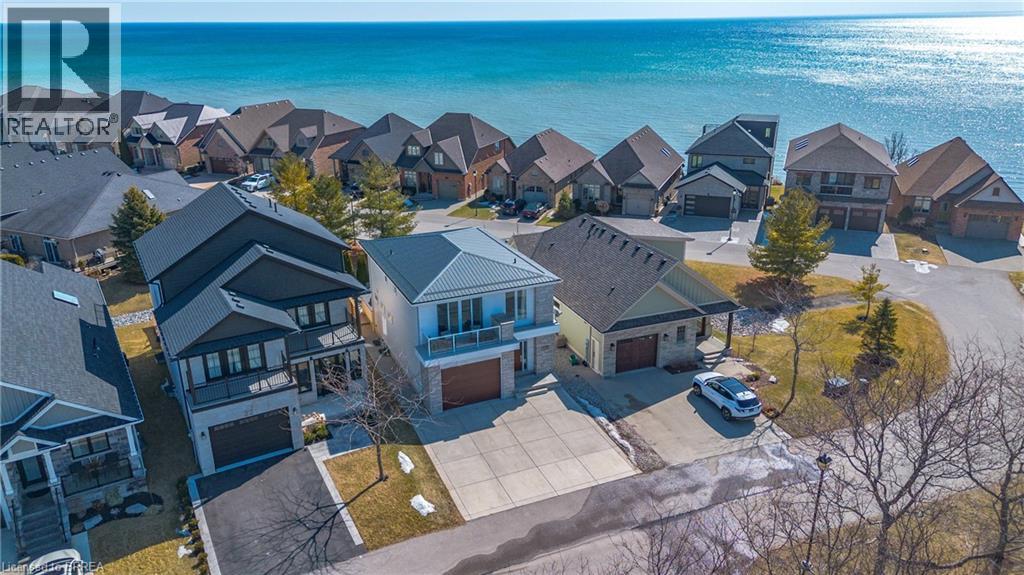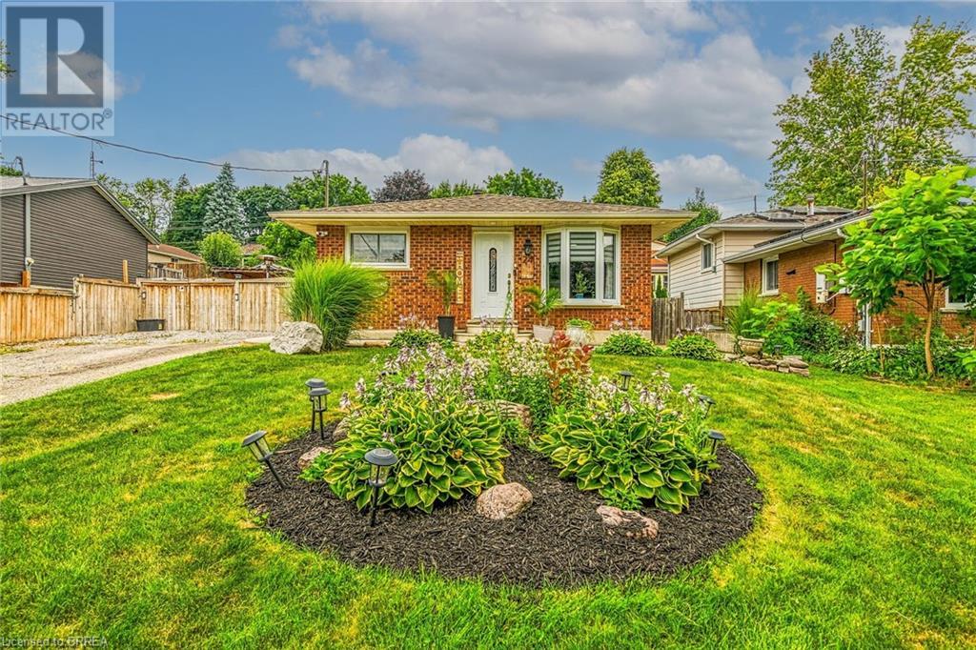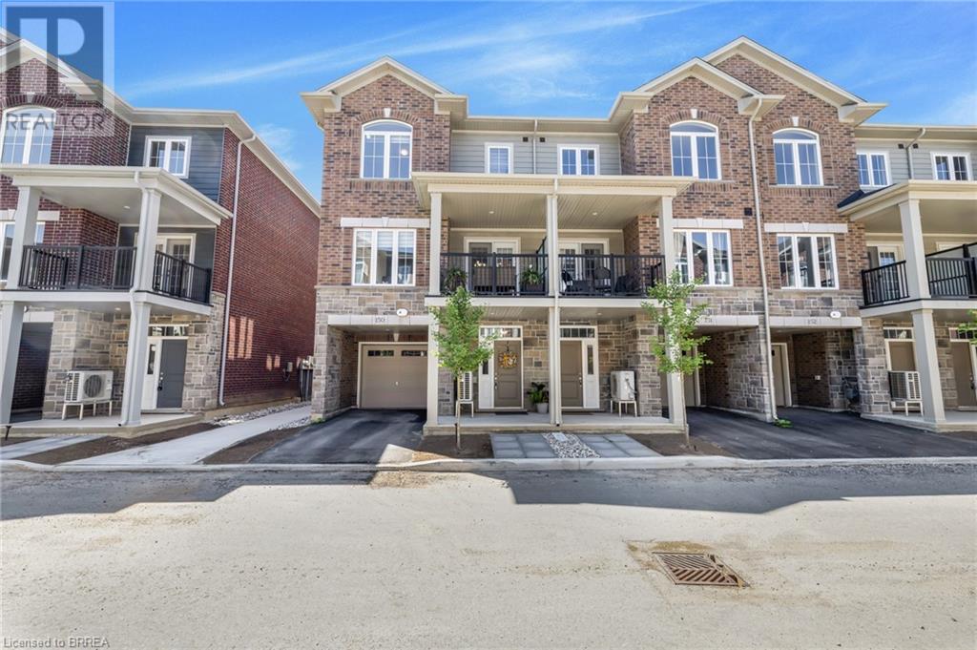3 Crawford Place
Paris, Ontario
Welcome to over 1,500 sq ft of modern, comfortable living in this beautifully maintained 2017-built home. Featuring 3 spacious bedrooms and 2.5 bathrooms, this home is thoughtfully designed for both family life and entertaining. The open-concept main floor is filled with natural light and showcases a seamless flow between the living, dining, and kitchen areas. The kitchen stands out with contemporary appliances, generous cabinetry, and a large island perfect for meal prep or casual gatherings. Neutral finishes throughout add a warm, inviting touch. Upstairs, the large primary suite offers a peaceful retreat with a walk-in closet and a private ensuite. Two additional bedrooms provide great space and storage, with access to stylish, modern bathrooms. A full laundry room on the upper level adds everyday convenience. Step outside to a fully fenced backyard—ideal for relaxing, entertaining, or enjoying summer BBQs. Located in a family-friendly neighborhood, this home is just a short walk to parks, schools, and recreation. Commuters will appreciate being only 3 minutes from Highway 403. Move-in ready and designed for real life, this home combines modern comfort with everyday functionality. (id:51992)
24 High Street
Elmira, Ontario
There is nothing cookie-cutter about this sprawling bungalow, offering over 4500 sqft of living space and sitting on a .4-acre lot in one of Elmira's most prestigious communities. This home embodies the charm that locals have come to adore about Elmira. Located on a quiet crescent, backing onto green space and the Kissing Bridge trail, and just up the road from the splash pad and playground at Bolender Park, this traditional home features original wood moldings throughout, as well as granite countertops and ornate lighting. Many upgrades have been done on the main level and exterior, while maintaining the character and grandeur of the era. The space could be reconfigured to accommodate more bedrooms. A double-car garage and parking for 8 vehicles could lend nicely to multi-generational living. Entering from the porch to the grand foyer, you are greeted with plenty of storage and natural light. The main area flows seamlessly through the living room, formal dining room and kitchen, which stretches into a casual eat-in with a walk-out to the back deck and patio. The renovated laundry room and bathroom are tucked around the corner and lead to the garage. Three expansive bedrooms are located on the other side of the main level, two of which lead outside to the private, sun deck. The primary has an ensuite, walk-in closet, and gas fireplace. The basement is where the party is. A retro wet bar, which could easily be converted to a second kitchen, tiled dance floor, indoor garden, two fireplaces, poker room, wine cellar, and tasting room are some fun quirks. The rec room is the perfect spot for gaming and relaxing. A convenient powder room and a large utility room with ample storage are located on this level. The backyard features mature trees, and a large shed, which was likely intended as a pool house, with a wet bar and mini fridge. Don't let this rare opportunity to live in this community pass you by. Furnace, AC, Reverse Osmosis, Windows all less than 5 years old. (id:51992)
404 Nelson Street Unit# Upper
Brantford, Ontario
ALL INCLUSIVE! Welcome home to 404 Nelson Street, AVAILABLE FOR LEASE. This spacious 1,051 sq ft bungalow main floor unit offers 3 generously sized bedrooms and a full 4-piece bathroom. The bright and inviting living room features pot lights, a large window, and hardwood flooring that extends throughout the main living areas and bedrooms. The eat-in kitchen is well-appointed with ample cabinetry, a central island with built-in dishwasher, and a double sink for added convenience. Additional highlights include an in-suite laundry area and a well-maintained bathroom. Ideally located close to parks, schools, and all essential amenities, this charming upper unit is move-in ready and perfectly positioned for everyday living. UTILITIES INCLUDED (id:51992)
16 Forman Street
Scotland, Ontario
Escape to the country! Welcome to this lovely custom built 3+2-bedroom, 2.5 bathroom family home sitting on a one acre country lot with no back yard neighbours! Fantastic open concept main level, with the bright and airy kitchen/dining/living room with cathedral ceiling, pot lighting and large windows overlooking the spacious covered back yard deck. Take a moment to admire the show piece gas fireplace located in the living room. The primary suite is located on the west wing and features a spa-like ensuite with double rainhead shower and huge walk-in closet. Main floor laundry is around the corner, along with access to the double car attached garage. Two more generous bedrooms, a full bathroom, a powder room and an office round out the main level. Downstairs, the basement is full with two bedrooms and the remainder is awaiting your finishing touches. The double car attached garage with inside entry is super handy, and multiple vehicle driveway can even accommodate a tractor trailer or two. Large, fully fenced back yard to keep the kids or dogs contained. Come to the countryside and breath in the clean air and have peace of mind knowing you are in a safe, small town with lovely neighbours. Located on a paved road, a stones throw from the village of Scotland and mins to Hwy 403 (CR 25/Middle Townline Road exit) so commuting is simple and pleasurable. Book your private viewing today before this opportunity passes you by! Annual property taxes: $7,289. (id:51992)
87 St George Street Unit# 604
Brantford, Ontario
Welcome to your dream low-maintenance home in the heart of Brantford, Ontario! This awesome 1-bedroom, 1-bathroom apartment condominium is perfect for first-time buyers or empty nesters looking for comfort and convenience without the hassle of upkeep. Located just minutes from medical clinics, vibrant shopping districts, top-rated schools, and easy access to Highway 403, this move-in-ready condo offers the ideal blend of urban accessibility and serene living. Enjoy modern finishes, an open-concept living space, and a private balcony for relaxing evenings. The building features a beautiful views, an elevator, secure entry, and dedicated maintenance staff, ensuring a worry-free lifestyle. With on site laundry, ample storage, and a designated parking spot, this condo is designed for effortless living. Don’t miss your chance to own a stylish, low-maintenance home in one of Brantford’s most sought-after locations! (id:51992)
1328 Upper Sherman Avenue Unit# 3
Hamilton, Ontario
**FREEHOLD TOWNHOME IN PRIME LOCATION** Welcome to 1328 Upper Sherman Avenue, a beautifully maintained 3 bedroom, 1.5-bath in one of Hamilton Mountain’s most sought-after neighbourhoods. Offering a thoughtfully designed layout, modern upgrades, and fantastic outdoor space, this home is perfect for families, young professionals, and investors alike. Step inside to an open and airy main level, where the bright, modern kitchen seamlessly connects to the dining area and spacious living room—ideal for entertaining or simply enjoying everyday life. Sliding glass doors lead to a newly finished private deck and fully fenced backyard, ready to BBQ & relax in your tranquil maintenance free yard. Upstairs, you’ll find three generously sized bedrooms, including a primary room with a walk-in closet and full bathroom. The convenient upper-level laundry adds ease and functionality.The unfinished lower level offers endless possibilities—customize it to suit your needs, whether it be a rec room, home office, or additional living space. Additional highlights include a maintenance-free exterior and inside entry from the attached garage. Located in a quaint, well-maintained complex with a low $80 monthly road fee, this home is just steps from parks, top-rated schools, major retailers, Limeridge Mall, public transit, and easy HWY access! Make this beautiful home yours! (id:51992)
294 Darling Street
Brantford, Ontario
Attention Investors! Welcome to 294 Darling Street a fully rented, four-unit multi-family property offering an exceptional investment opportunity in the heart of Brantford! This well-maintained gem offers four separate units generating steady rental income, plus a large detached garage with incredible potential for additional revenue perfect for storage or rental opportunities. Shared coin-operated laundry in common area. Situated in a high-demand area, this property is just minutes from schools, shopping, public transit, and major highways, making it an ideal choice for tenants. Whether you're looking to expand your portfolio or generate a steady stream of passive income, this property is a smart investment! A solid addition to any portfolio don't wait, opportunities like this wont last long! (id:51992)
80 New Lakeshore Road Unit# 21
Port Dover, Ontario
Welcome to your dream retreat in the heart of Port Dover, nestled within an exclusive gated community on the shores of Lake Erie. This beautifully designed 2+2 bedroom, 3.5 bathroom home offers over 2500 square feet of finished living space, seamlessly blending comfort, elegance, and natural beauty. Sunlight pours through expansive windows, illuminating the open-concept interior and showcasing tranquil views of the surrounding landscape. The thoughtfully designed layout includes two spacious primary bedrooms, one featuring a luxurious 5-piece ensuite and private balcony overlooking the lake-perfect for quiet mornings or unwinding at the end of the day. Two additional bedrooms provide versatile space for guests , a home office, or personal gym. The modern kitchen is a chef's delight, equipped with high-end appliances and designed to flow effortlessly into the dining and living areas, ideal for entertaining or cozy nights by the fireplace. Step outside to experience true lakeside living. The backyard oasis includes a covered patio with retractable screens, and outdoor fireplace, and a fully equipped cooking area-perfect for year-round enjoyment. Whether soaking in the hot tun or hosting a summer gathering, the outdoor living space is designed for both relaxation and entertainment. As a resident of this private community, you'll enjoy exclusive amenities including a community pool, tennis/pickleball court, and a private access to the lake-offering a resort-style lifestyle just steps from your home. Located in the charming town of Port Dover, you'll be minutes away from boutique shops ,dining, and an array of outdoor activities. This is more than a home; it's a lifestyle-where luxury meets tranquility. Don't miss this rare opportunity. Schedule your private showing today and discover lakeside living at its finest. (id:51992)
31 Albemarle Street
Brantford, Ontario
Welcome to 31 Albemarle Street in Brantford! This charming bungalow is nestled on a large, mature, and private lot—offering the perfect setting for growing families. Ideally located with convenient access to all major amenities and just minutes from Highway 403, this home combines comfort, functionality, and location. Step inside to find a bright and spacious living room featuring crown moulding, a large front window with California shutters, and an abundance of natural light. The adjoining eat-in kitchen and dining area provide ample space for family meals and entertaining, with direct access to the backyard via sliding patio doors. Down the hall, you'll find two generous sized bedrooms, as well as a 4-piece bathroom. The finished lower level offers even more living space with a cozy rec room highlighted by a gas fireplace—perfect for relaxing or entertaining. You'll also find a 3-piece bathroom, a laundry area, and plenty of utility and storage space. Outside, enjoy a peaceful and private backyard oasis with a generous wooden deck, mature trees providing plenty of shade, and a convenient storage shed. Don’t miss your chance to make this home your own in a fantastic Brantford neighbourhood! (id:51992)
11 Andrew Street
St. George, Ontario
Welcome to 11 Andrew Street – A Charming Bungalow in the Heart of St. George! Located in the highly sought-after town of St. George, this inviting 3+1 bedroom, 2-bathroom bungalow offers space, comfort, and endless potential for families or those looking to settle into a welcoming community. Step inside to a bright and spacious living and dining room, where large windows fill the home with natural light. The kitchen features ample cupboard space, ideal for home cooks and entertainers alike. Off the main living area, you’ll find a sunny sunroom—the perfect place to relax, read, or host guests year-round. The partially finished basement includes a fourth bedroom, a full bathroom, and generous storage space, offering flexibility for a guest suite, home office, or recreation area. Enjoy outdoor living in the large backyard, complete with an in ground pool, a covered deck, and plenty of space to entertain. The attached single-car garage includes convenient access to the backyard, adding extra function and ease. Well-maintained and full of charm, this bungalow is a fantastic opportunity to own a home in one of the area’s most desirable communities. (id:51992)
24 Ashton Drive
Simcoe, Ontario
Step inside 24 Ashton Dr—a remarkable bungalow with an updated roof, situated in the sought-after area of Simcoe, just moments away from various conveniences like downtown, golf courses, and parks. The main floor features an airy open-concept design, with the luminous eat-in kitchen seamlessly flowing into the living room, ideal for hosting family gatherings. Sunlight floods in through the large windows, creating a warm and welcoming ambiance in every corner. On this level, you'll also find a 3-piece bathroom and two generously sized bedrooms. Downstairs is a fully finished basement with plenty of room to spare, including a spacious rec room, an extra bedroom, an updated 3-piece bathroom, and a den. The backyard is fully fenced and offers ample space for outdoor activities, complete with a gas line for all your BBQ needs. With schools and shopping nearby, this property is an ideal choice for families. Arrange your private viewing today and uncover all the incredible features this exceptional bungalow has to offer. (id:51992)
677 Park Road N Unit# 150
Brantford, Ontario
Welcome to this stunning end-unit townhome, beautifully upgraded and ideally located in Brantford’s highly sought-after north end—offering the perfect combination of comfort, style, and convenience. From the moment you enter, you’re greeted by a long, inviting foyer that ascends to the main living area, setting the tone for the bright and spacious layout that awaits. This home is one of the largest floor plans offered in the complex. Enjoy open-concept living at its finest, with the living room, dining area, and chef’s kitchen flowing seamlessly together—ideal for entertaining or everyday family life. A garden door leads out to a fully covered balcony, perfect for enjoying morning coffee or evening relaxation in any weather. The modern kitchen is a dream for any home cook, featuring gleaming granite countertops, stainless steel appliances, and a large peninsula with seating for casual dining. A stylish powder room completes the main level, offering added convenience for guests. Upstairs, you’ll find three generously sized bedrooms, including a beautiful primary suite complete with a walk-in closet and private ensuite bathroom. An additional 4-piece bathroom and the convenience of second-floor laundry make day-to-day living easy and efficient. Located close to top-rated schools, parks, shopping, and all essential amenities, this home truly offers it all. A brand-new park is even currently being developed just behind the property, adding even more value and appeal to the location. Whether you're a first-time buyer, growing family, or looking to downsize without compromise, this North End gem is ready to welcome you home. (id:51992)

