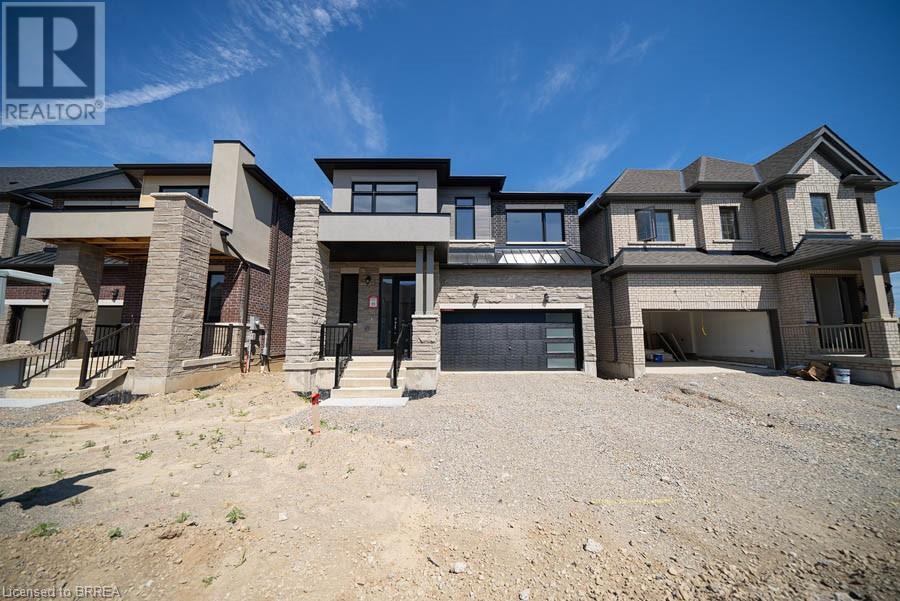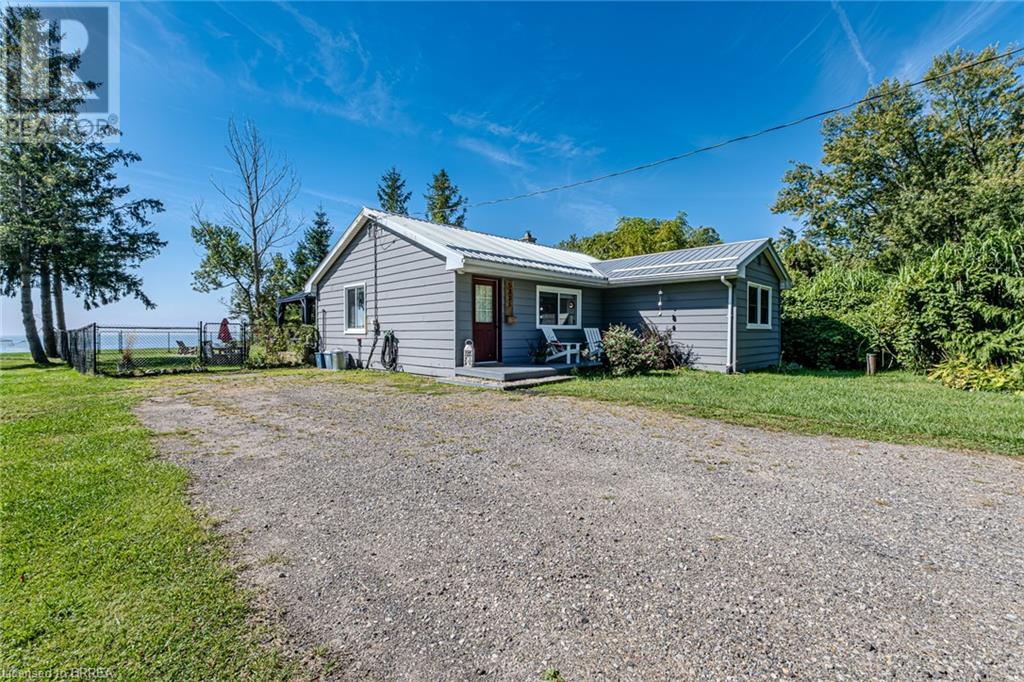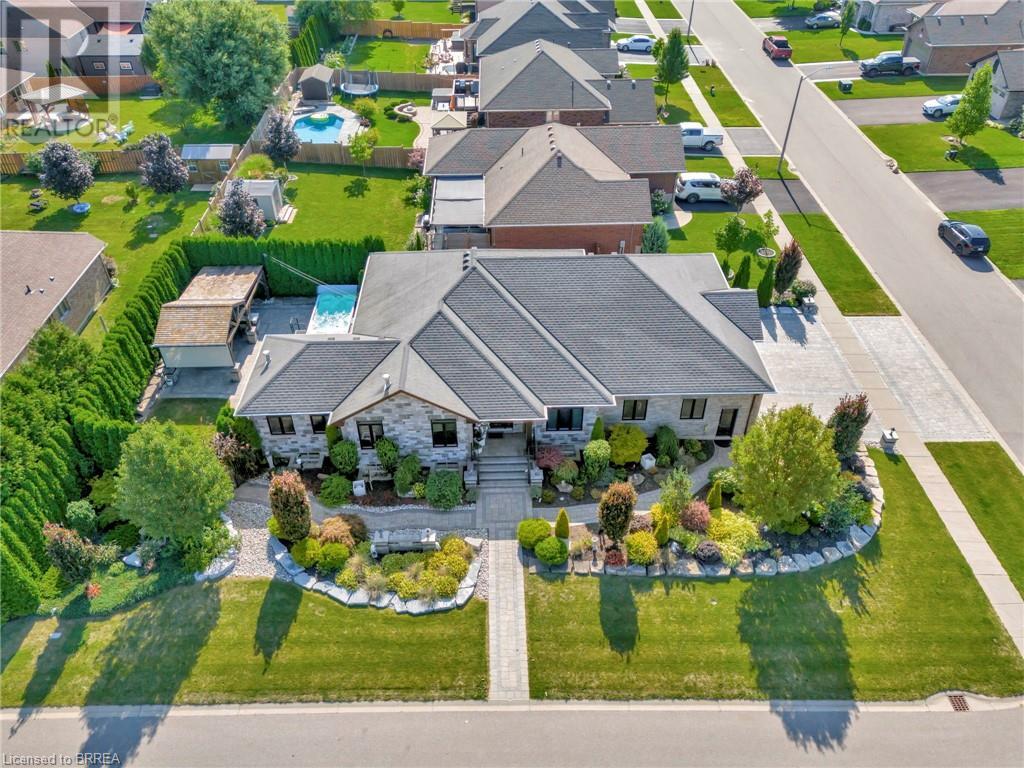74 Granka Street
Brantford, Ontario
Welcome to your dream luxury rental! Nestled in a family-friendly community, this gorgeous 4-bedroom, 3.5- bathroom home boasts a modern exterior design and a lavishly upgraded interior. The generously sized bedrooms and expansive family and dining rooms provide ample space for relaxation and entertainment. You'll appreciate the elegant upgrades, including sophisticated tiles, a beautifully finished kitchen, and top-of- the-line fixtures throughout—no expense has been spared. This home comes fully equipped with all appliances, including a washer and dryer, making moving in a breeze. Conveniently situated near grocery stores, schools, parks, and public transportation, this home ensures everything you need is within reach. Don’t miss this opportunity to rent a stunning home in one of Brantford’s newest and most desirable neighbourhoods. (id:51992)
8 Turnbull Drive
Brantford, Ontario
Welcome to 8 Turnbull Drive, a spacious 2-storey detached home boasting 4 bedrooms, 4.5 bathrooms, and an open concept in-law suite with walk out. This beautiful home offers 2,500 square feet of above-grade living space and is located in the desirable West Brant neighbourhood, close to schools, trails, and parks. As you step inside, you're greeted by a welcoming foyer leading to a bright office, which can also serve as a den or children's playroom. The dining room features a coffered ceiling and comfortably seats 8 or more. The open-concept kitchen and living room create the perfect space for entertaining family and friends. The living room features bay windows, a cozy electric fireplace, and built-in shelving, while the modern kitchen showcases two-tone cabinetry, an island, quartz and butcher block countertops, and stainless-steel appliances. Sliding doors from the kitchen lead to a fully fenced, pool-sized backyard. The main floor also includes a convenient laundry/mud room and a 2-piece bathroom. Upstairs, you'll find two primary suites. The first features his-and-hers closets and a luxurious 5-piece ensuite, while the second includes a generous closet and a private 4-piece ensuite. Two additional bedrooms and a 4-piece bathroom complete the upper level. The basement is an open-concept in-law suite with a walkout, offering a second kitchen, a comfortable living room, and a bonus space that is currently being used as a bedroom. A 3-piece bathroom with a large stand-up shower completes this versatile lower level. For more details, check out the feature sheet! (id:51992)
31 Hillier Crescent
Brantford, Ontario
Sitting in the heart of charming Carolina Park, this all brick bungalow has been lovingly maintained by its original owner since 1954 = a SURE sign of a solid home in a fabulous family-friendly neighbourhood! It offers 1000 sqft above grade with an L-shaped living room/dining room flanked with traditional crown moldings, quaint kitchen which overlooks the rear grounds, 3 bedrooms, and a 4-pc bathroom. The partially finished basement provides additional living space as it has a spacious recreation room. Additionally, there is a handy 2-pc bath, finished laundry room, and lots of storage space in the utility room. The home has original hardwood floors and has been freshly painted throughout. It is heated by forced air oil heat & has central air (new in 2023), electrical service is on breakers, hot water heater is rented, and the roof shingles were replaced in 2023. All this on a 0.18acre lot loaded with perennial gardens and mature trees. Walking distance to reputable schools & all amenities, on city transit route, AND both hwys 24 & 403 are literally just minutes away... Definitely do not delay! Call to book your viewing today! (id:51992)
5331 Grand Canyon Road
Port Stanley, Ontario
Welcome to your private retreat in the 4 season lake house! Nestled on nearly 2 acres of picturesque land in Port Stanley, this waterfront cottage offers a serene escape from the everyday hustle. As you step inside, you'll be greeted by a bright and airy open-concept kitchen, dining, and living area, perfect for both relaxation and entertaining. The cozy living space features a charming fireplace and a glass sliding door that opens to a fenced patio area—ideal for enjoying the gentle lake breezes and tranquil surroundings. The cottage boasts three generously sized inviting bedrooms and a well-appointed 3-piece bathroom, ensuring comfort and convenience. The large unfinished basement provides ample storage space for all your seasonal gear and personal items. Prepare to be captivated by breathtaking views, stunning sunsets, and the soothing sound of the waves lapping against the shore. Located just a short drive from the marina, the beach, the lift bridge, and all the amenities Port Stanley has to offer, this gem promises a relaxing and enjoyable lifestyle. Don’t miss the opportunity to experience this peaceful oasis for yourself! (id:51992)
5331 Grand Canyon Road
Port Stanley, Ontario
Welcome to your private retreat! Nestled on nearly 2 acres of picturesque land in Port Stanley, this waterfront cottage offers a serene escape from the everyday hustle. As you step inside, you'll be greeted by a bright and airy open-concept kitchen, dining, and living area, perfect for both relaxation and entertaining. The cozy living space features a charming fireplace and a glass sliding door that opens to a fenced patio area—ideal for enjoying the gentle lake breezes and tranquil surroundings. The cottage boasts three generously sized yet inviting bedrooms and a well-appointed 3-piece bathroom, ensuring comfort and convenience. The large unfinished basement provides ample storage space for all your seasonal gear and personal items. Prepare to be captivated by breathtaking views, stunning sunsets, and the soothing sound of the waves lapping against the shore. Located just a short drive from the marina, the beach, the lift bridge, and all the amenities Port Stanley has to offer, this gem promises a relaxing and enjoyable lifestyle. Don’t miss the opportunity to experience this peaceful oasis for yourself! Landlord is looking for A+ tenants and requires proof of income, a credit check and application from. 1 year lease required. Price is PLUS all utilities. (id:51992)
172 Albion Street Unit# Rear
Brantford, Ontario
Welcome to 2 beds and 1 bath main floor apartment. It is combined with a good size living space and functional kitchen. The Tenant pays gas and hydro and has access to spacious shared backyard/storage in the basement. There is plenty of on street 24h parking near by. Close to all amenities and located in a quiet neighborhood. Book your viewing today. (id:51992)
187 Dufferin Avenue
Brantford, Ontario
Welcome to 187 Dufferin Avenue a stunning 2-story home located in the desirable Dufferin neighbourhood of Brantford. This 3 bedroom, 1.5 bathroom home has been completely renovated and is ready for move in! You will love how bright the home is. Throughout the home you will find all new interior oak doors, new baseboards, LED pot lights, modern light fixtures and white oak engineered hardwood flooring, with porcelain tile flooring in both bathrooms. The open concept living room and dining room offer a gas fireplace with custom mantel. No detail was spared in this custom kitchen, offering custom wood cabinetry, quartz countertops, stainless-steel appliances and an island. The main floor is complete with a laundry and 2-piece powder room. Upstairs the primary bedroom offers double closets with rods and shelves. Two additional bedrooms complete this level and a 4-piece bathroom. With new mechanical upgrades including new electrical and plumbing. This home is close to schools, shopping and all major amenities. (id:51992)
35 Green Gate Boulevard Unit# 2
Cambridge, Ontario
Green, Green Gate, you're home! Welcome to this coveted end unit on a quiet cul-de-sac, where green space envelops your home on two sides, ensuring unparalleled privacy and a serene environment. Discover an open-concept living room and kitchen gleaming with natural light and hardwood floors that exude both elegance and warmth. The spacious primary suite is a true sanctuary, featuring a luxurious 5-piece ensuite with double sinks, a large soaker bathtub, a separate shower, and walk-in closet. The second bedroom, with its vaulted ceiling, provides versatile space that can easily serve as a home office or guest room. A second 4-piece bathroom adds convenience while the main floor laundry room and mudroom make daily life a breeze. An unfinished basement with a rough-in for a bathroom awaits your personal touch, offering incredible potential for additional bedrooms, a recreation room, or simply extra storage space. With low condo fees covering roof maintenance, eavestroughs, lawn care, and essential snow removal, this property combines convenience with low-maintenance living. The location is unbeatable - just steps away from all the amenities you could wish for including coffee shops, gym, groceries, banks, the LCBO, the Beer Store, hardware store, and restaurants. The two-car garage is a standout feature, with only a few units in this complex offering the same advantage! In real estate, it's all about location, location, location, and this property is the epitome of convenience and green tranquility. Everyone will be green with envy when you show them your new home at #2-35 Green Gate Boulevard! (id:51992)
44 Grey Street Unit# 2
Brantford, Ontario
Welcome to the cutest detached unit on the block. This 2 bed, 3 piece bath detached unit is ready to for YOU! Loads of natural light, neutral finishes, quartz countertops, new appliances and in-suite laundry. INCLUDED IN RENT: water and gas, tenant pays hydro, internet and tenant's insurance. Parking out front. Quiet central location in the City. Close to many amenities, schools and parks. Immediate occupancy. (id:51992)
44 Grey Street Unit# 3
Brantford, Ontario
Your new bright and spacious studio awaits! This adorable studio apartment features in-suite laundry, new appliances, quartz countertops and tons of natural light. 1 bed, 1 bath unit with private rear entrance includes WATER and GAS. Tenant to pay hydro, internet and tenant's insurance. Close to schools, shopping, parks and a short drive to the 403. Immediate occupancy. (id:51992)
128 Lisgar Avenue
Tillsonburg, Ontario
128 Lisgar Ave is the newly built modern home you have been looking! Potential for an in-law suite that would offer a side entrance and separate heating! Boasting a stunning exterior of brick and hardboard, accented with warm wood and sleek black details. The inviting covered front entry provides a cozy space to sit and enjoy your surroundings. Step inside to the front foyer, offering convenient access to the double garage and leading you into the home in style. This home showcases stylish features, high-end fixtures, and a contemporary color palette and flooring throughout. The expansive kitchen is a dream for any cook, featuring smooth cabinetry, built-in appliances, quartz countertops, a spacious island, and abundant storage. Enjoy indoor-outdoor living with walk-out access from the kitchen to the rear porch, perfect for BBQ season. The main floor is designed for open living, combining the dining and great room into a cohesive space. Custom built-in cabinetry and floor-to-ceiling windows flood the area with natural light and offer views of the yard. Head to the primary bedroom, complete with a luxurious 4pc ensuite featuring a stand-alone tub and glass-enclosed shower. The home includes two additional bedrooms, one perfectly situated at the front of the home, ideal for a home office or library. The unfinished basement provides the opportunity to create additional living space tailored to your needs and is equipped with rough-in plumbing. Enjoy the privacy of the mature trees surrounding the yard from the raised covered porch at the rear. This home is a perfect blend of modern design and functional living, ready to welcome you home. (id:51992)
29 Tan Avenue
Waterford, Ontario
Custom built to perfection, this extraordinary corner lot home in the prestigious YIN subdivision of Waterford offers a blend of luxury and tranquility. From the moment you arrive, the home's exquisite design and thousands of dollars in upgrades are immediately apparent. A sanctuary of quiet opulence, this property is an absolute dream come true. The exterior impresses with grand armor stone accents, a heated 3 car garage, paver stone driveway and walkway and beautifully landscaped gardens that lead to the entrance of this home. Inside, the open-concept main living area is designed for easy living, featuring a two-toned kitchen that belongs in a magazine. Custom cabinetry with crown moldings, glass door display shelving, ample storage, quartz countertops, and an oversized pantry provide both style and functionality. The double-door walkout makes al fresco dining a breeze, while the vaulted ceilings with beams and elegant chandeliers add grandeur. The soaring fireplace, flanked by windows, enhances the ambiance. A pocket French door leads to the sunroom, a private retreat with stunning garden views. The main floor primary suite is a haven of comfort, offering a spacious walk-in closet with built-in shelving and a spa-like ensuite with heated floors, a Jacuzzi tub, and a separate shower. A second bedroom on the main floor is ideal for guests or as a home office. The lower level expands the living space further with a bar/kitchenette, two additional bedrooms, and a full bathroom. The outdoor space is equally captivating, featuring an outdoor bar area with granite countertops, all under a custom gazebo with cedar roofing. Enjoy the swim spa/hot tub, or relax by the gas firepit, all surrounded by meticulously landscaped grounds. The property is equipped with an 8-zone sprinkler system with a Rain Maker drip line, ensuring the gardens are always lush and vibrant. This home truly embodies luxury living at its finest. (id:51992)












