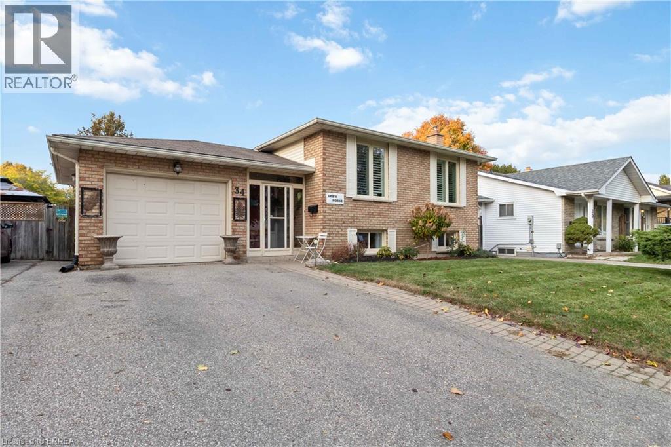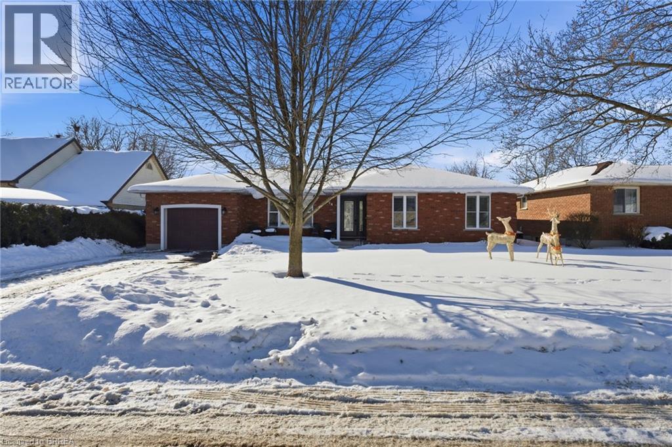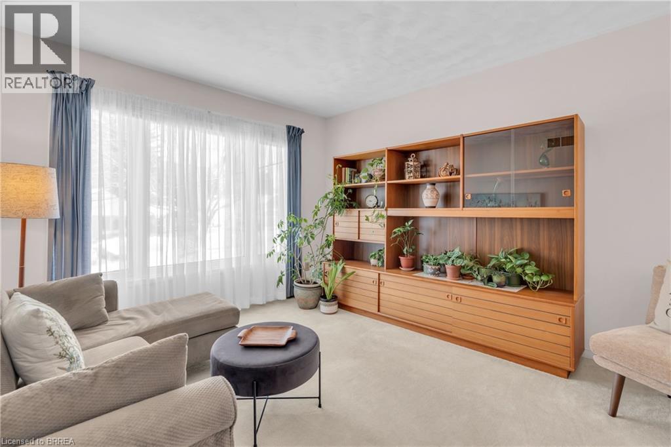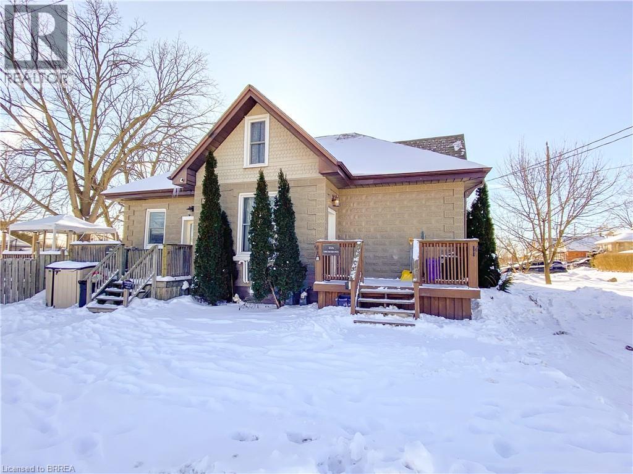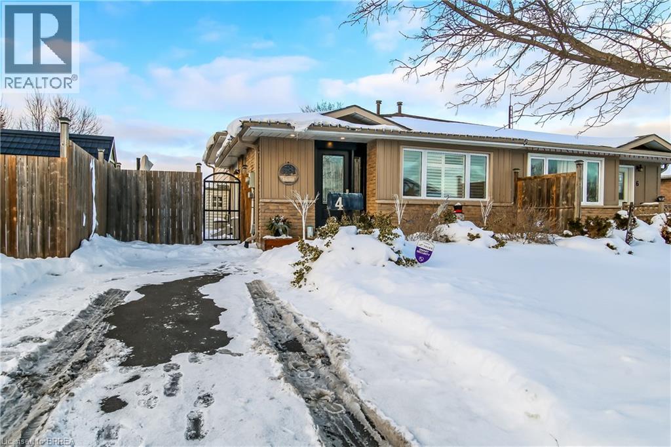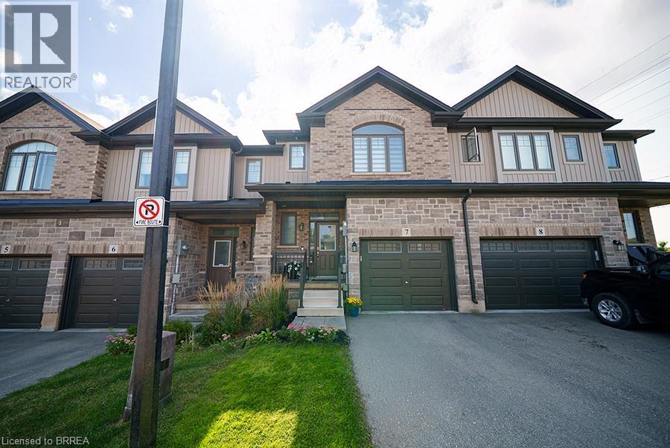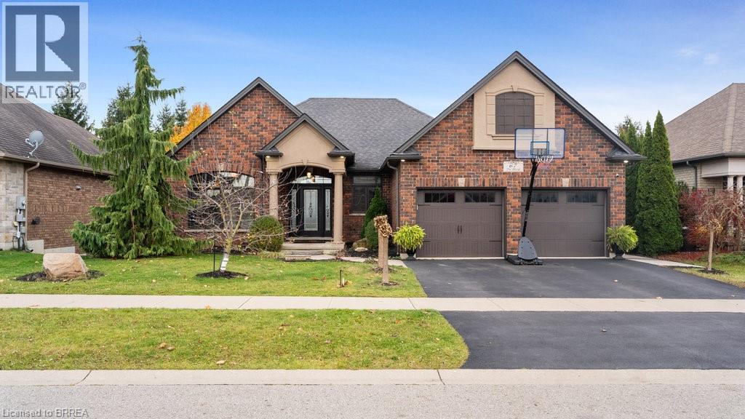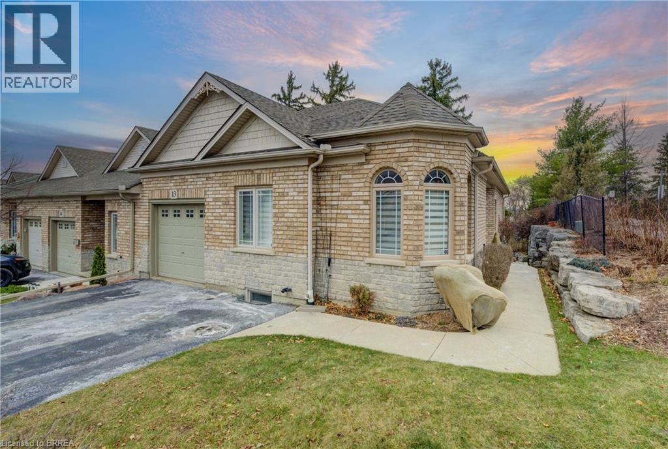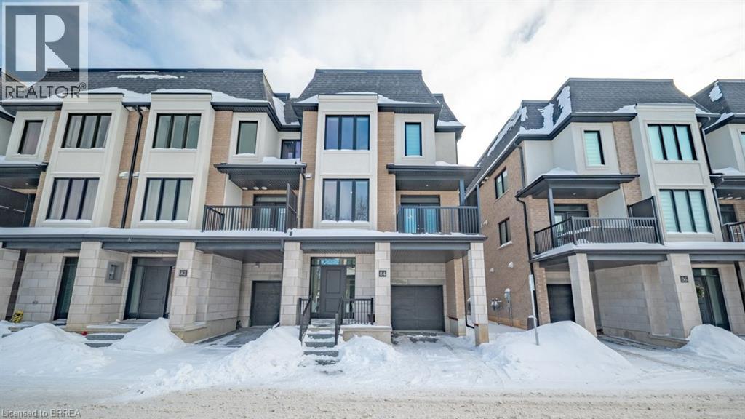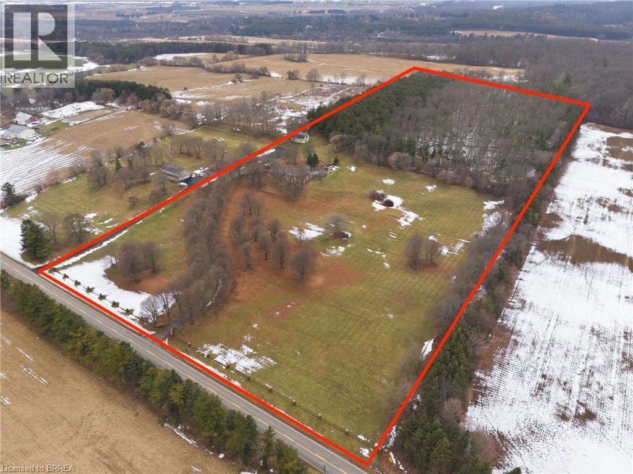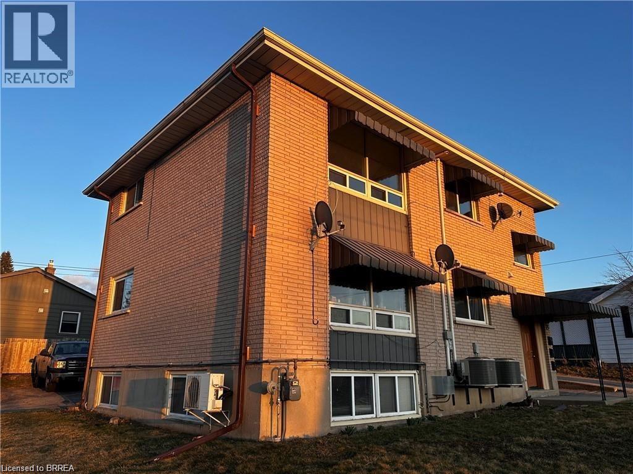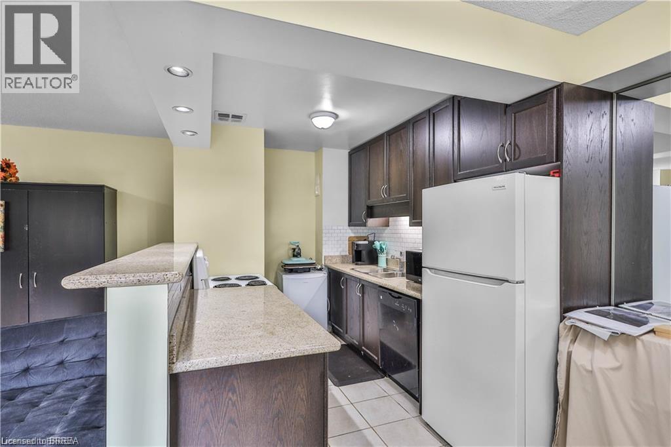34 Sympatica Crescent Unit# Lower
Brantford, Ontario
Desirable North End Location! Beautiful, bright, and spacious lower-level unit in sought-after Lynden Hills featuring a private separate entrance. This well-maintained unit offers a large living room with cozy fireplace, galley-style kitchen, two comfortable bedrooms, a 3-piece washroom, and the convenience of your own in-suite laundry room. Includes one driveway parking space with additional street parking available. Enjoy shared access to the backyard. Seeking A+++ tenant(s). Required documentation includes a full credit report, recent pay stubs, letter of employment, and completed rental application. Tenant(s) responsible for a portion of water, gas, and hydro. Available immediately. (id:51992)
256 Howard Street
Waterford, Ontario
Welcome to 256 Howard Street in the charming town of Waterford! This well-maintained brick bungalow offers 3 bedrooms and 3 bathrooms, showcasing pride of ownership throughout. The open-concept main floor is ideal for entertaining and features a custom kitchen with quartz countertops, backsplash, island, soft-close cabinetry, built-in appliances, and an electric fireplace. A garden door leads to the rear deck, perfect for summer enjoyment. The main level also includes convenient laundry, a 3-piece bath with soaker tub, and a stylish main bath with heated floors, custom vanity, and a walk-in glass shower. Three spacious bedrooms complete the main floor. Inside access from the garage leads to the finished basement, offering an office, additional 3-piece bathroom, large recreation area with kitchenette, plus storage and utility rooms. The manageable backyard features a wood deck and garden shed. Numerous upgrades include flooring, kitchen, bathrooms, furnace, central air, on-demand water heater, water softener, windows, and doors. Ideally located within the Waterford District School zone, close to schools, adorable small-town shopping and restaurants, picturesque trails, and many other amenities this lovely town of Waterford has to offer. Book your private showing today! (id:51992)
50 South Drive
Kitchener, Ontario
Welcome to 50 South Drive - a charming 3-bedroom, 2-bathroom home nestled in the well-established Southdale neighbourhood of Kitchener. Set on a quiet, mature residential street, this property offers a fantastic opportunity for families, first-time buyers, or those looking to personalize a home with long-term potential. Inside, you'll find bright, comfortable living spaces, generously sized bedrooms, and a functional layout ideal for everyday living. The home also features a private backyard with an elevated deck - perfect for relaxing, entertaining, or enjoying outdoor space year-round. Located in a peaceful community known for its mid-century character, this home is just minutes from parks, trails, schools, shopping, and essential amenities. Enjoy quick access to the Conestoga Parkway, public transit routes, and nearby destinations such as Fairview Park Mall, grocery stores, and St. Mary's General Hospital. A wonderful blend of quiet suburban living with convenient city connectivity - 50 South Dr is ready to welcome you home. (id:51992)
25 Drummond Street
Brantford, Ontario
Welcome to this clean, bright and spacious 2-bedroom, 1-bathroom bungalow unit, offering a blend of comfort and convenience. The heart of the home features an spacious living area with lots of natural light, ideal for both relaxing and entertaining. Two bedrooms and a clean, full 4- piece bathroom. There is a full unfinished basement with the laundry and room for storage. This rental also includes one dedicated parking space. You are just minutes away from local amenities, parks, and transit. Experience the ease of single-level living in a well-maintained property. Don't miss out on this functional and charming home! (id:51992)
4 Maple Crescent
Paris, Ontario
You will be impressed! This spacious semi-detached back-split is ideally located in a family-friendly neighbourhood and has been completely updated within the past five years. The functional main-level layout offers a generous kitchen, bright living and dining areas, four well-sized bedrooms, and two full bathrooms—perfect for comfortable family living or easy downsizing. The stylish kitchen features quartz countertops and backsplash, pot lights, high-end appliances, and modern black hardware. High-end vinyl plank flooring and California shutters run throughout the home. Both bathrooms showcase upscale finishes, including quartz counters, ceramic tile flooring, a sculpted tub with tiled walls and shower column, and a second bath with a large tiled shower, marble base, glass doors, and under-mount sink. The family room is enhanced by a dry bar, ideal for entertaining. Step outside to a fully fenced backyard complete with patio, hot tub, gardens, a large storage shed, and plenty of space for children to play. An additional level with high ceilings offers excellent storage or potential for additional living space. Close to schools, parks, shopping, and minutes to highway access, this move-in-ready home is an excellent choice for first-time buyers or those looking to downsize without compromise. (id:51992)
1 Tom Brown Drive Unit# 7
Paris, Ontario
Welcome to 7-1 Tom Brown Drive in the charming town of Paris, Ontario — a beautifully maintained townhouse that offers modern comfort and thoughtful design throughout. This spacious 3-bedroom, 2.5-bathroom home is perfect for families, downsizers, or first-time buyers seeking a low-maintenance lifestyle without compromising on space or style. The covered front porch leads you into a bright, neutrally painted interior where natural light flows effortlessly through the open-concept main floor. The living, dining, and kitchen areas blend seamlessly, creating an ideal space for both everyday living and entertaining. The updated kitchen features crisp white shaker-style cabinetry, stainless steel appliances, a stylish backsplash, under-cabinet valance lighting, a functional island, and pot lights overhead. Sliding doors off the dining area provide easy access to the private backyard, extending your living space outdoors. A convenient 2-piece powder room completes the main level. Hardwood flooring runs through the living room, dining room, and kitchen. Upstairs, the spacious primary bedroom offers a generous walk-in closet, along with two additional closets for ample storage, and a 3-piece en-suite. Two additional well-sized bedrooms each include their own closets, and a second 4-piece bathroom with tub/shower combo completes this level. The lower level houses the washer and dryer, offering additional storage space and potential for future finishing if desired. Situated in a desirable Paris location, this move-in-ready home offers a perfect balance of comfort, convenience, and modern living. Don’t miss your opportunity to call this beautiful property home. (id:51992)
67 Yu Boulevard
Waterford, Ontario
Welcome to 67 Yu Boulevard, a stunning bungalow located in the popular Yin Subdivision. This impressive home offers a plethora of amenities and is situated within an engaging community that provides numerous conveniences and opportunities for recreation. Whether it's paddle boarding at the Waterford Ponds or exploring the trails you won't fall short of activities to do! This beautiful home boasts three spacious bedrooms and three bathrooms spread across its generous 3000 square foot plus layout offering maximum living space. The open concept design enhances the sense of space and facilitates easy flow between rooms, making it perfect for entertaining or simply enjoying day-to-day life. The front room immediately catches your eye as you walk in where you can envision your Christmas tree for next year! The kitchen is a highlight of this home its stainless steel appliances, gorgeous cupboards, and a classic aesthetic, it is sure to inspire your culinary creativity when bringing friends and family together during the holidays. All living areas are carpet-free and flooded with natural light, creating an inviting atmosphere regardless of which room you are in. Additionally, this home features some unique attributes that set it apart from the rest. Fitness enthusiasts will appreciate the dedicated gym area big enough to work out with friends, while those who enjoy socializing will love the full bar in the basement. For outdoor entertainment options, look no further than the backyard which houses an in ground pool, hot tub, tiki bar, and playground set on AstroTurf for additional safety- presenting endless possibilities for fun times under the sun for all ages. This home presents a rare opportunity to acquire a property that flawlessly combines luxury living with practicality in one of Norfolk County's most sought-after locations. Its distinctive features both inside and out make it truly stand out as an exceptional place to call home. (id:51992)
10 Cobblestone Drive Unit# 13
Paris, Ontario
This custom built end unit condo with walk-outs on both levels is a must see. From a seamless open concept living space you can stroll out onto the elevated deck and enjoy the peace and quiet of a summer morning or on those cooler evenings stay in and relax in front of the gorgeous floor to ceiling fireplace, a true center piece in this sumptuous space. Satiny Brazilian cherry wood flooring flows throughout this space and into the large primary bedroom which features ensuite privileges and main floor laundry. The working kitchen is a cooks dream with convenience and beauty skillfully blended and just steps away to bright dining area large enough to host friends and family. And just when you think you have it all there is another perk....a second bedroom with 2 pc bath and adjoining den/TV room or office... Truly unique in design there is also a completely finished (and legally permitted) spacious 2 bedroom, 2 bathroom lower apartment, with it's own private laundry room as well. This lower apartment is open concept is modern, well thought out in design, with natural light flowing in through the oversized windows and side and back. It also features fireplace and walkout to yard. All so convenient for today's multi-generational families & enjoy a steady source of income by renting this self contained apartment with private entrance Central AC is 5 years new. Note: there are 3 parking places PLUS parking on street. Note: Permits & maintenance records available ) (id:51992)
143 Elgin Street N Unit# 84
Cambridge, Ontario
Welcome to 84 -143 Elgin Street North Cambridge. This beautifully finished end-unit townhouse offers 3 bedrooms, 2.5 bathrooms, and is completely move-in ready-delivering the perfect balance of luxury, comfort, and everyday convenience. Ideally located between Franklin Boulevard and Dundas Street North, this home is close to all major amenities including restaurants, shopping, parks, schools, and more. Step into an expansive foyer and versatile den space, perfectly complemented by seamless interior access to the garage. Just a few steps up, the open-concept main level is designed for both daily living and entertaining. The stunning kitchen features stainless steel appliances, stylish backsplash, under-cabinet lighting, and ample counter space-perfect for those who love to cook. A large island provides seating for three, while the adjacent dining area easily accommodates a table for six. The kitchen flows seamlessly into the spacious living room, complete with French doors leading to a charming front walk-out Veranda. A convenient two-piece bathroom and laundry room completes this level. Upstairs, you'll find three generously sized bedrooms, including a primary suite with walk-in closet, 3pc ensuite with walk-in shower. Two additional bedrooms and a full 4-piece bathroom provide comfortable space for family, guests, or a home office. Don't miss this fantastic opportunity to own a beautifully finished, move-in ready home in a central Cambridge location. (id:51992)
545 German School Road
Paris, Ontario
Welcome to 545 German School Rd. Picture arriving through a long, tree-lined drive that quietly shuts out the world. Set on a pristine 20 Acres of land in the North End! The estate enjoys over 500 feet of frontage, giving it a sense of scale and presence without ever feeling exposed. Mature trees frame the property, creating a natural buffer that makes the setting feel secluded and timeless. The driveway, canopied by towering maples, leads to a residence positioned perfectly back from the road, offering uninterrupted privacy and sweeping views in every direction. Behind the home, the land unfolds into your own private forest. The forest acts as a living backdrop, changing character with the seasons, lush and green in summer, fiery with colour in autumn, serene and snow-covered in winter. The custom-built 3,600 sq ft residence is thoughtfully designed, at the heart of the home is a beautifully appointed kitchen, positioned to overlook the expansive pool area. Large windows and sightlines connect indoor and outdoor living, making the kitchen not just a workspace, but a gathering place, perfect for entertaining, family life, and relaxed summer days. The main living spaces flow naturally from the kitchen, offering generous proportions and an abundance of natural light. A large enclosed sunroom extends the living area even further perfect for late summer evenings. The home features four well-appointed bedrooms, including a private primary suite designed as a peaceful escape. spacious secondary bedrooms offer flexibility for family, guests, or home office use, all while maintaining comfort and privacy, set back a bit you find your own private tennis court and a perfect hobby barn. This is a one of kind property and worthy of your attention. (id:51992)
73 Fourth Avenue Unit# 2
Brantford, Ontario
Welcome to this renovated 2 bedroom spacious apartment in Echo Place! This unit has been recently renovated with a new kitchen, all stainless steel appliances including dishwasher, new flooring and fresh paint! Both bedrooms are large with closets. Coin laundry is available in the basement. The Building is very clean and well maintained. Heat and Water is paid by landlord - Although Tenant controls thermostat for Furnace and AC for their unit. Tenant only pays rent plus electricity. 2 Parking spots included. Vacant and Available as of March 1 2025 (id:51992)
793 Colborne Street E Unit# 104
Brantford, Ontario
Step into comfort and convenience in this beautifully maintained 1-bedroom, 1-bathroom main floor unit, offering a bright and airy layout perfect for easy living. Located in a well-maintained building with a brand new parking garage and surface lot, this unit checks all the boxes for style and function. The open-concept living space features new flooring (May 2025) and a modern kitchen with updated cabinetry and finishes—ideal for home cooks and entertainers alike. Enjoy the added bonus of in-suite laundry, making everyday routines effortless. Step outside to your private patio, perfect for morning coffee or evening relaxation. With convenient access to all major amenities, transit, and shopping just minutes away, not to mention the building upgrades including handicap accessible doors and new elevators, this is low-maintenance living at its best. Whether you're a first-time buyer ready to get into the market or looking to downsize without compromise, this charming condo is a smart move. Don’t miss your chance to own this turnkey gem—book your showing today! (id:51992)

