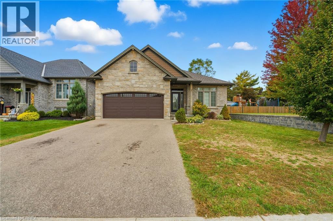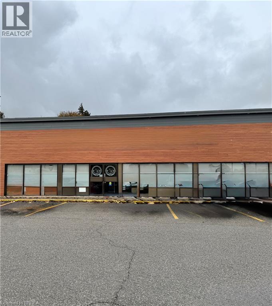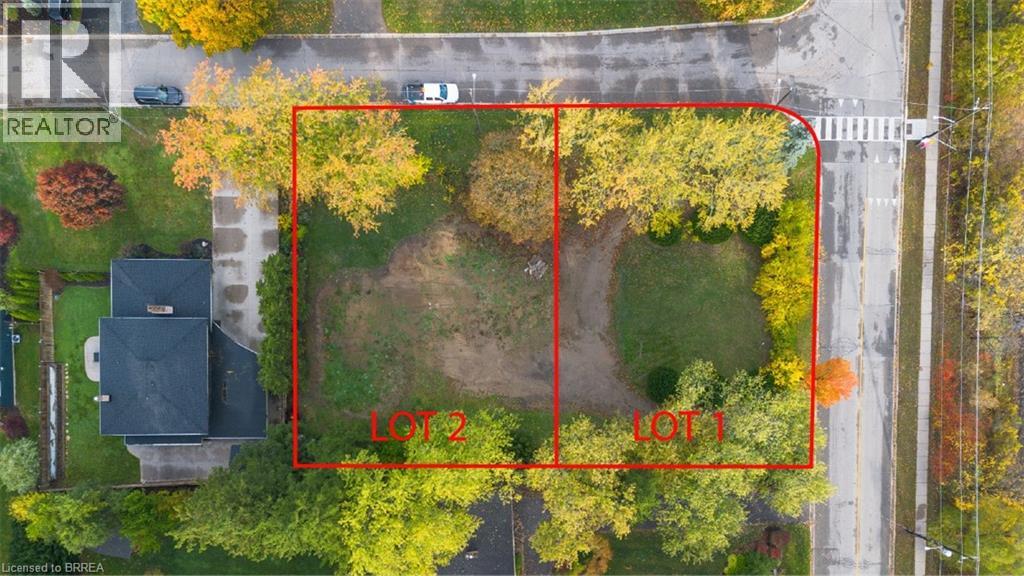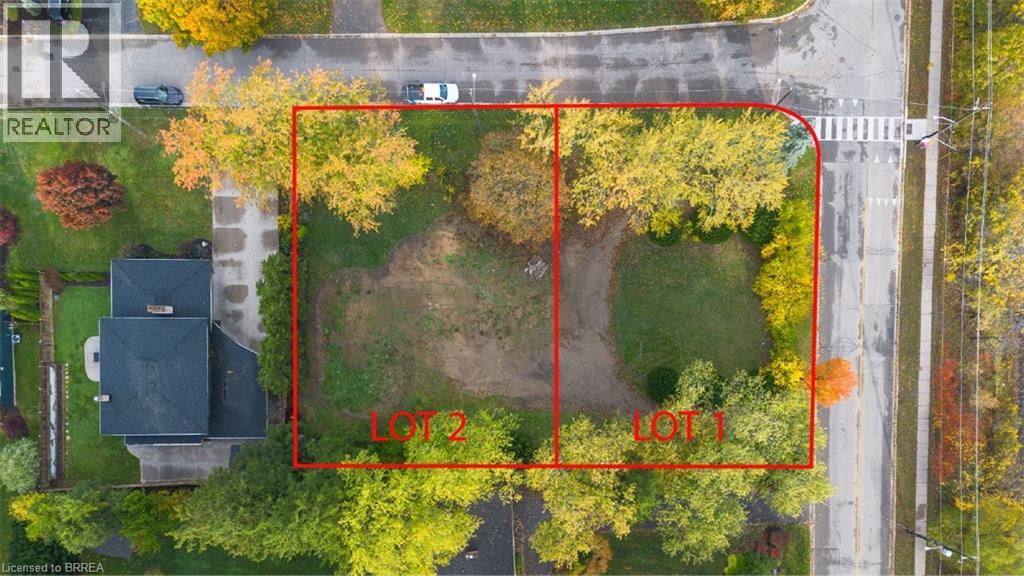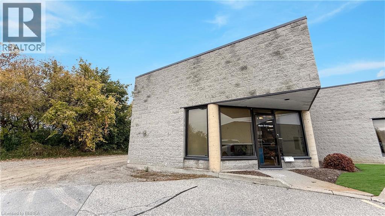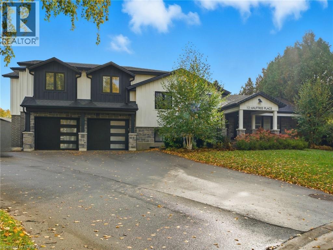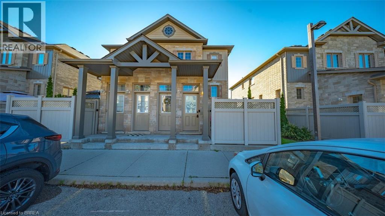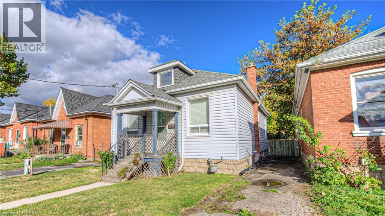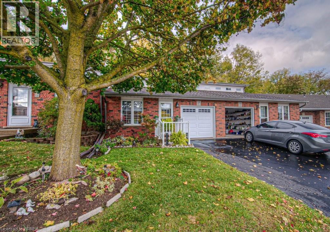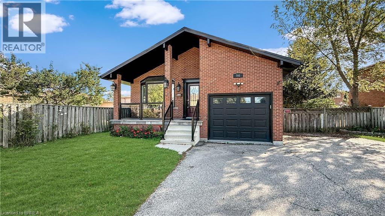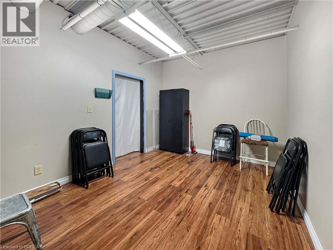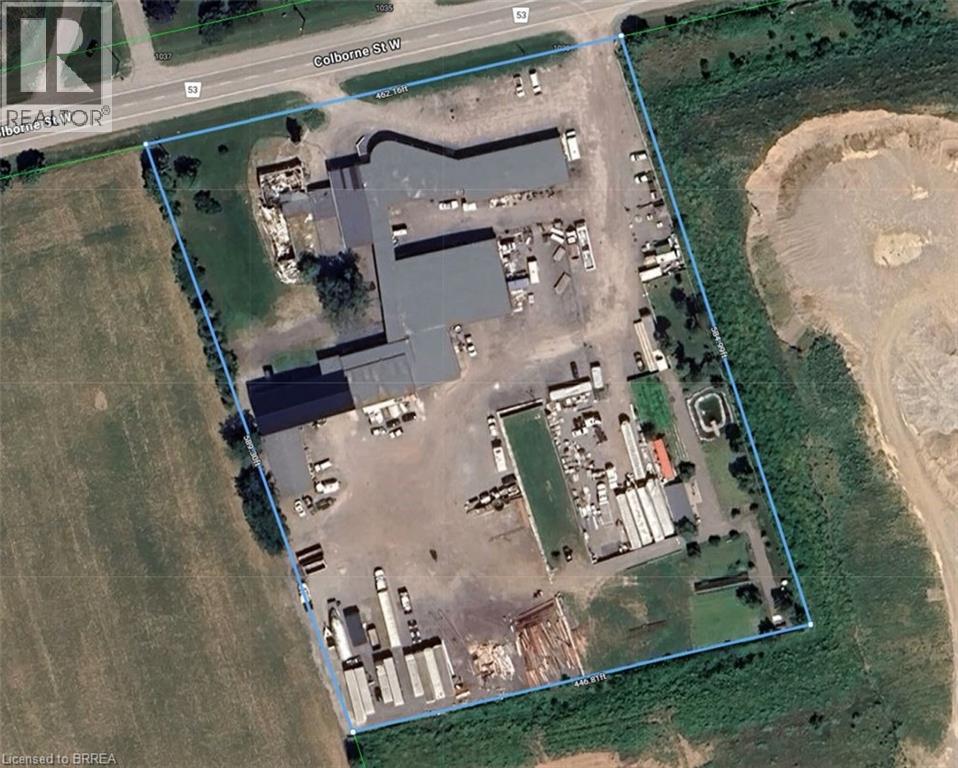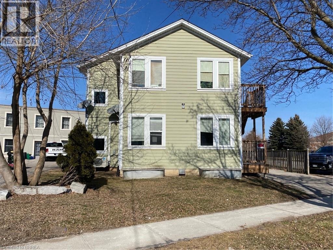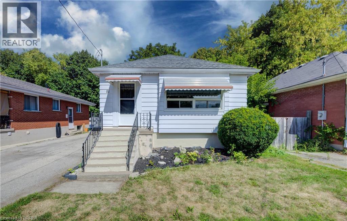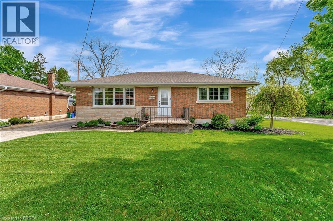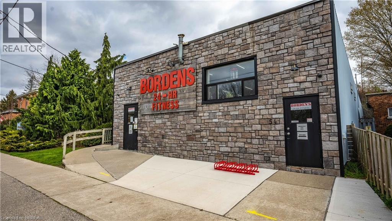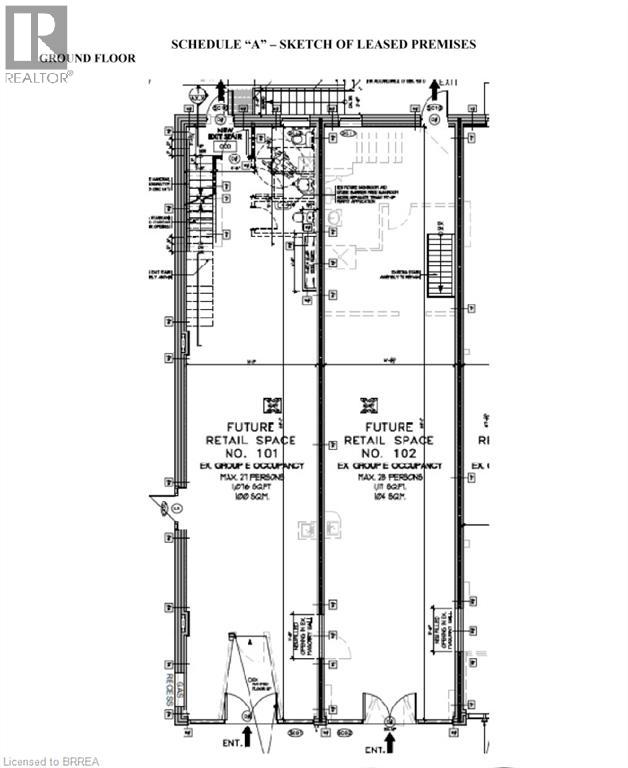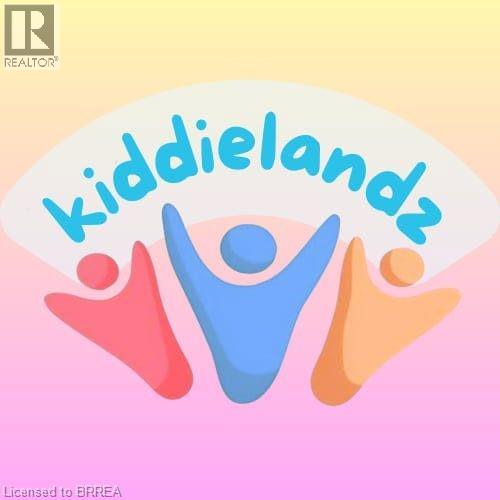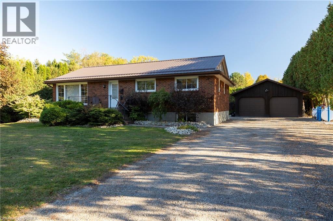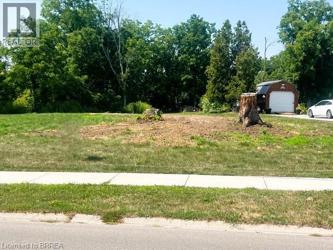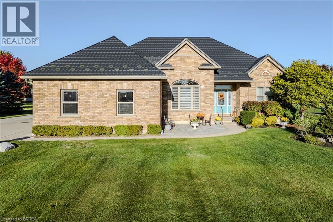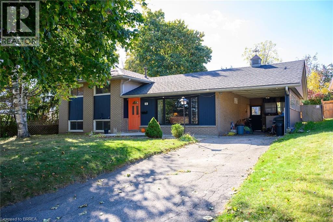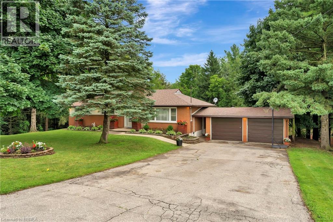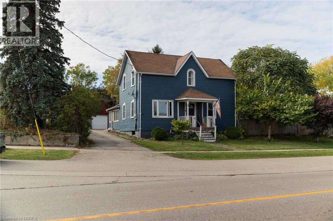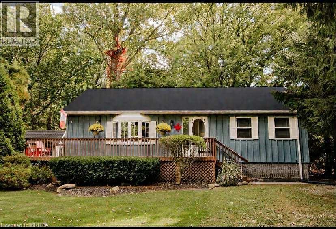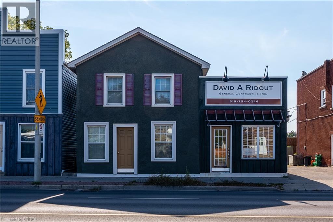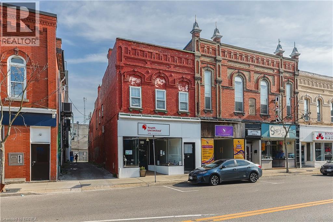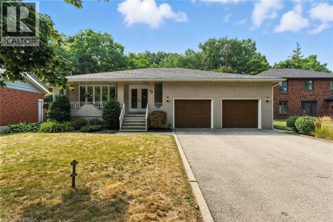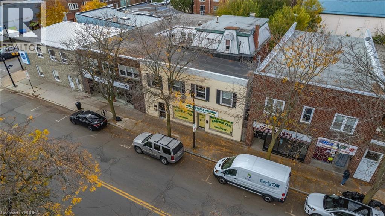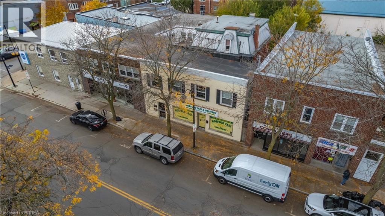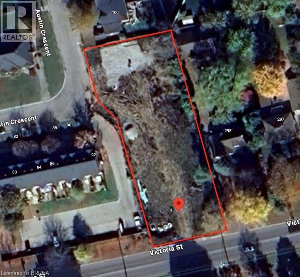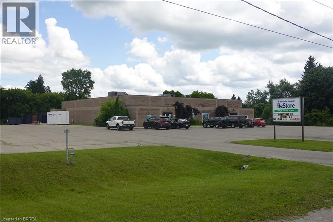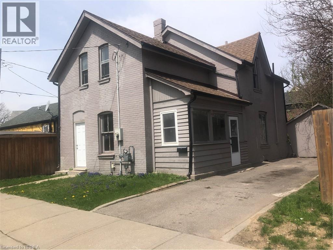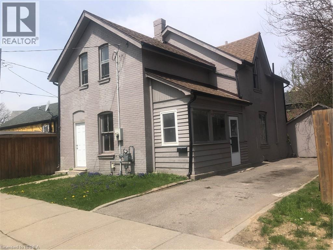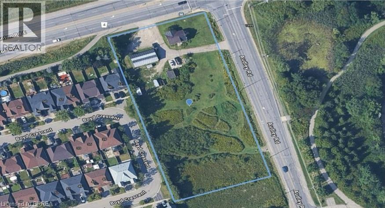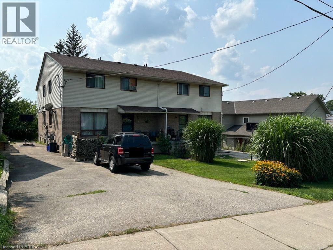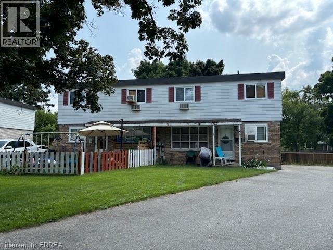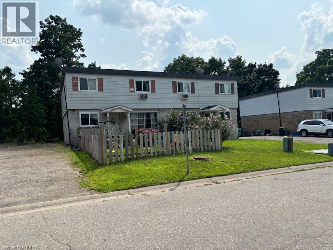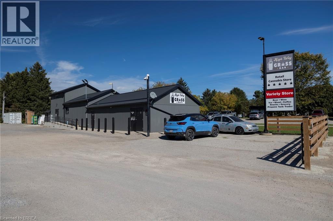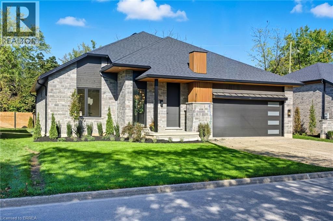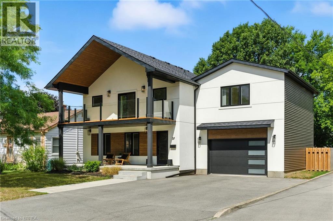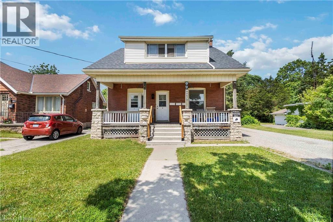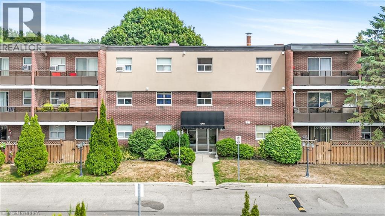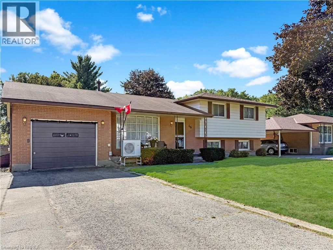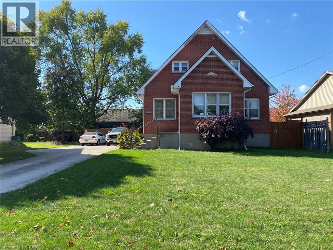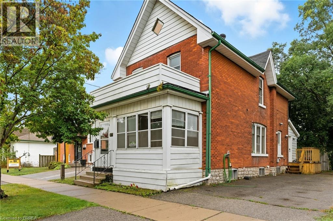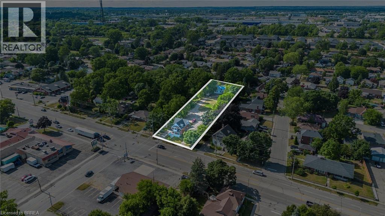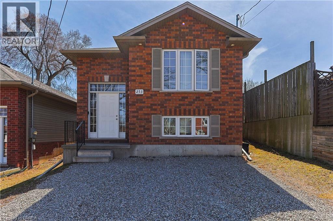11 Cottonwood Street
Waterford, Ontario
Welcome to the quiet Cedar Park subdivision in the beautiful town of Waterford. Nestles on a quiet street with no rear neighbour, this bungalow's main floor offers lots of entertaining space accompanied by 3 bedrooms and 2 bathrooms. Entering the basement you will be wowed with the beautiful fireplace set within the large rec room. Also finished is a large bedroom, bathroom with tiled shower as well as a large office. With quality finishes such as engineered hardwood, granite counters and tiled showers this home is sure to impress. (id:51992)
39 King George Road Unit# G2
Brantford, Ontario
Prime main road location on King George Road retail/service/restaurant corridor! Busy plaza national anchors and established co-tenants. Just off the highway and surrounded by auto and foot traffic. 7335 sqft available for lease. Global Pet Foods, Dollarama, Sunnyside Grill, City Pizza, First Choice Haircutters, Sunday Nails & Spa. Newly refaced plaza with only one unit available for lease. Plenty of parking and street front exposure! (id:51992)
72 Ava Road Unit# Lot 1
Brantford, Ontario
Build Your Dream Home in Brantford’s Most Prestigious Neighbourhood. An exclusive opportunity awaits in one of Brantford’s most affluent communities. These rare estate lots are nestled near a premier golf course, offering sweeping views and an unparalleled lifestyle. Set against the scenic backdrop of the river and surrounded by serene walking and biking trails, this location combines luxury with nature like nowhere else in the city. Whether you're looking to build a custom home or invest in a once-in-a-lifetime piece of land, this is your chance to become part of Brantford’s most prominent neighbourhood—where elegance, privacy, and prestige come standard. Opportunities like this don’t come often. Secure your lot today and bring your vision to life in the heart of Brantford's finest. (id:51992)
72 Ava Road Unit# Lot 2
Brantford, Ontario
Build Your Dream Home in Brantford’s Most Prestigious Neighbourhood. An exclusive opportunity awaits in one of Brantford’s most affluent communities. These rare estate lots are nestled near a premier golf course, offering sweeping views and an unparalleled lifestyle. Set against the scenic backdrop of the river and surrounded by serene walking and biking trails, this location combines luxury with nature like nowhere else in the city. Whether you're looking to build a custom home or invest in a once-in-a-lifetime piece of land, this is your chance to become part of Brantford’s most prominent neighbourhood—where elegance, privacy, and prestige come standard. Opportunities like this don’t come often. Secure your lot today and bring your vision to life in the heart of Brantford's finest. (id:51992)
291 Woodlawn Road W
Guelph, Ontario
Exceptional Opportunity in Guelph's Thriving Food Industry! Seize the chance to acquire a well-established business asset package in one of Guelph's fastest-growing markets. This straight asset sale includes all equipment and operational assets-most of which are nearly new, high quality, and meticulously maintained. Offering a turnkey setup ready for immediate use, this opportunity is ideal for entrepreneurs, restaurateurs, or chefs looking to establish or expand their business presence in the region. With strong community demand and everything in place to start operating right away, this is your gateway to success in Guelph's vibrant culinary scene. (id:51992)
12 Halftree Place
Brantford, Ontario
Nestled on a quiet cul-de sac in desirable North Brantford, this modern farmhouse has been completely renovated and reimagined for today's lifestyle. Featuring over 2800 sq.ft. across five spacious levels, the flexible floorplan provides exceptional multigenerational or separate income suite potential with its separate entrance to the lower level. Enjoy 4 bedrooms (potential for 5), 3 full baths, 2 half baths, vaulted ceilings, an open concept white shaker with espresso island, and a walk-through double garage with epoxy floor and bathroom in the garage. The pie-shaped lot offers ample parking and a fully fenced yard, perfect for relaxing or entertaining in this sought-after neighbourhood close to parks, top-rated schools, shopping, and major highways. Ideal for those families looking to be under 1 roof. Turnkey and move-in ready, this home delivers the ideal blend of privacy, convenience, and modern style in one of North Brantford's most coveted communities. (id:51992)
931 Glasgow Street Unit# 14-D
Kitchener, Ontario
Welcome to 931 #14-D Glasgow Street in Kitchener! This charming 1-bedroom, 1-bathroom condo is ideally located just minutes from Grand River Hospital, Wilfrid Laurier University, and the University of Waterloo. Whether you’re a graduate student, young professional, or simply looking for a convenient place to call home, this is one you won’t want to miss! Enjoy a bright and open-concept floor plan that offers a spacious and airy feel throughout. The large tiled kitchen features plenty of cupboard and counter space and is complete with stainless steel appliances including a stove, range vent with microwave, and dishwasher. The living area is generous in size and filled with natural light — perfect for relaxing or entertaining. Down the hallway, you’ll find a 4-piece bathroom and a spacious primary bedroom with ample closet space. Additional highlights include in-unit laundry for added convenience and a charming private side patio — perfect for morning coffee or unwinding after a long day. A fantastic opportunity for students, first-time buyers, or anyone seeking a home in the heart of Kitchener-Waterloo! (id:51992)
187 Rawdon Street
Brantford, Ontario
If you're searching for a first home or smart investment, 187 Rawdon St is one property you won't find anywhere else. Features of this three-bedroom bungalow style home offers ample space, flexibility, and key mechanical upgrades already completed-including a newer furnace, air conditioner, roof, and some windows. The fully fenced yard in perfect for relaxing, entertaining, or having fun with your children and pets. This home is filled with plenty of potential for you to add your personal touches. The full basement provides a bonus space, which can be used as a den, kids room or an office, and the large unfinished basement is a blank canvas to make your ideas come to life. While this home is being sold in as is, where is as it is an Estate sale, the foundation for comfortable living and future value is already set as you can move in and make it your own with minimal effort. Home is located in a central location, close to schools, shopping, parks, the casino, hospital and a short drive to HWY 403 access making it an ideal home even for the commuter. (id:51992)
58c Harris Avenue
Brantford, Ontario
Lovely condo in a central location. This 2+1 bedroom condo has been impeccably maintained and cared for making it the ideal, move in ready home for the right person looking for easy living, low maintenance lifestyle. The front bedroom has been used as a TV room but the double closet makes it perfect for a good size bedroom. The open kitchen, eating area and living room makes entertaining friends and family a relaxed affair. Patio doors from the living room flow to a back deck with awning, and a view of the tiered rock garden in the back of the condo units. The primary bedroom is off the living room with a walk in closet and ensuite privilege to the main upper bathroom. Downstairs is a full rec room, bedroom, bathroom, laundry and a large crawl space for extra storage. The attached garage that holds 1 car is an added bonus thru the winter and those rainy days. This beautiful condo is a great spot to start those quiet retirement years or for those just beginning their home ownership journey without the hassle of outside maintenance. (id:51992)
701 Upper Paradise Road
Hamilton, Ontario
Welcome to 701 Upper Paradise – Where Comfort Meets Class! Beautifully updated family home on Hamilton’s West Mountain offering 4 spacious bedrooms and 3 bathrooms. The open-concept main floor features a bright kitchen with ample counter space and flows seamlessly to the living and dining areas—perfect for gatherings. Enjoy the cozy main floor family room with a wood-burning fireplace. Upstairs, the primary suite offers a spa-like ensuite and walk-in closet. The finished lower level includes a media room, stylish laundry, and storage. Parking for 6 plus attached garage. Ideally located near parks, schools, shopping, and quick highway access. A perfect blend of space, style, and convenience! (id:51992)
34 Dalkeith Drive Unit# Upper B2
Brantford, Ontario
Looking for the perfect space to grow your business? This upper-level commercial unit in the rapidly expanding City of Brantford offers apx 150 sq. ft. of flexible space—ideal for entrepreneurs and small business owners ready to take the next step. Brantford is known for its booming development, business-friendly atmosphere, and strong support network, including a proactive Economic Development team and a highly engaged Chamber of Commerce. Zoned General Employment with a valuable variance for expanded uses, a private office and ample on-site parking—offering functionality and convenience under one roof. Rent is flat-rate and includes utilities, making budgeting simple and predictable. With a forward-thinking landlord and a welcoming local business community, this rare opportunity is designed to help your business thrive. Contact your REALTOR® today to book a tour and see how this space can work for you. (id:51992)
1030 Colborne Street W Unit# A
Brantford, Ontario
Equipment and trailer parking near the 403 highway and airport with easy access for large vehicles. Flexible sizes—from single spots to full fleet areas—and short- or long-term terms. Open to all types of outdoor storage. Lease price is per acre. Contact for details and availability. (id:51992)
106 Marlborough Street Unit# 1
Brantford, Ontario
Modern Lower Unit Apartment Available in Downtown Brantford! Newly Refurbished 2 Bedroom Living Space! Amenities: - Freshly Painted Walls & Brand New Flooring! - Efficient Natural Gas Heating System - Air Conditioning for Comfortable Summers! - Convenient In-Suite Laundry - Appliances: Fridge, Stove, washer, dryer and Dishwasher Included! Utilities: - Tenant Responsible for Utility Payments. Private Entrance: - Spacious 2 Bedroom Apartment with Exclusive Entryway! Contemporary & Immaculate Premises: - Well-Maintained Apartments in a Contemporary Building! Situated in the Heart of Downtown Brantford! 106 Marlborough St. (id:51992)
81 Strathcona Avenue
Brantford, Ontario
What a cute home! Whether you are just starting out in the housing market or sold and looking to downsize.. this is what you will say about this home! Open concept with an eating area, living room and kitchen with an island, makes it easy to cook and chat with everyone. A good size bedroom is off the hallway on your way to the back of the home with an updated 3pc bathroom. At the back of the home is a great sitting room or office area with patio doors leading to the fully fenced backyard. But before we go out the patio doors, there is a barn door that leads to a renovated primary bedroom with a great closet. The basement has a rec room and 2 rooms that have been framed in, so room to grow or maybe another bathroom? The laundry/ utility/ storage area complete the basement. Outside is a deck that spans the whole back of the house featuring a hot tub, BBQ area and steps that lead to an above ground pool, seating area and shed. A tiered garden at the back adds stability and a great opportunity to make it all veggies or keep the gardens that are there but either way it means no grass to cut! Come out and take a tour of this cute home! (id:51992)
46 Todd Street
Brantford, Ontario
Welcome to 46 Todd Street – a quiet gem tucked away in Brantford’s Terrace Hill neighbourhood. This all-brick bungalow sits at the end of a dead-end street in the popular Wood Street area, offering peace, privacy, and a great sense of community. You’ll love how quiet it feels here—backing onto the open property of a church—yet you’re only minutes from all the north-end conveniences. Quick highway access, shopping, and restaurants are all just a short drive away, making this location hard to beat. Inside, you’ll find a warm and welcoming main floor with a bright living area centered around a cozy gas fireplace. The kitchen was updated a few years ago and offers plenty of space for cooking and gathering. Patio doors lead out to a sunny deck that overlooks your private backyard—complete with an inground pool, perfect for lazy summer days. There are two bedrooms and a full bath on the main level, plus two more bedrooms and another full bath downstairs, giving your family or guests lots of space. The lower-level family room is generous in size—great for movie nights, games, or just relaxing together. Out back, the pool house even has a convenient two-piece bath, so everyone can enjoy the outdoors comfortably. Whether you’re starting out, slowing down, or simply looking for a home with room to grow, 46 Todd Street offers a wonderful mix of comfort, convenience, and charm. It’s the kind of home that feels good the moment you walk in. Come see it for yourself and picture the easy, relaxed lifestyle waiting for you here. (id:51992)
54 Alice Street
Waterford, Ontario
Welcome to 54 Alice Street, in the charming town of Waterford. This property features an impressive 9,000 sq. ft. commercial building, fully renovated and currently operating as a vibrant gym. This versatile space presents an incredible opportunity to run your own business. With its modern finishes, open layout, and high visibility, the commercial space is perfectly suited for a variety of ventures. Located in a thriving area of Waterford, this property combines the convenience of residential comfort with the potential of a lucrative commercial investment. Don’t miss your chance to lease this rare and versatile property – book your private viewing today and experience everything it has to offer. (id:51992)
11 Queen Street Unit# 101 & 102
Brantford, Ontario
Newly renovated building, top to bottom, nestled in Brantford’s revitalized downtown core. Location offers high foot traffic, ample street parking, and easy access to bus lines. Close to the newly built YMCA, Laurier University, Brantford Public Library, Harmony Square, and other downtown amenities. The area continues to see major revitalization with new housing, student growth, and strong foot traffic. This lease takeover offers two prime main-level commercial units with finished lower levels — ideal for a retail, service, or recreational business. Currently operating as Kiddie Landz, a children’s indoor play facility, the space offers excellent potential for someone looking to step into an existing business or repurpose the area for another use - note, business and equipment not included with the lease. Separate business sale listing available; Unit #1: 1,208 sq. ft. main level + 1,308 sq. ft. finished basement. Unit #2: 1,116 sq. ft. main level + 1,116 sq. ft. finished basement. Total leasable area: approximately 4,748 sq. ft. The business (contents, equipment) is available for purchase separately. Rent is $12.66 Net + $3.79 TMI per sq ft (+ HST), equivalent to $4,545.91 (base rent) + $1,361.46 (TMI) per month +utilities. (id:51992)
11 Queen Street
Brantford, Ontario
Exceptional opportunity to own a turnkey family entertainment business in the heart of downtown Brantford. Kiddielandz Indoor Playground is a destination for children’s parties and recreation, surrounded by cafés, restaurants, and downtown conveniences. The area continues to see major revitalization with new housing, student growth, and strong foot traffic. Sale includes business name, goodwill, and major play equipment. (business only, building is not included). (id:51992)
976 Mcdowell Road E
Simcoe, Ontario
Absolutely stunning, all brick bungalow with a fully finished basement apartment and the amazing 23’ x 30’ detached & heated workshop, on a half acre country lot. Look no further, this home & property ticks all the boxes. Complete with 3+2 large bedrooms, 2 full bathrooms, spacious principle rooms and huge windows allowing tons of natural light. The warm and inviting main level eat-in kitchen is a cook and entertainers dream, with ample prep room, tons of counter and cupboard space & easy access to the spacious back deck (with gazebo) for barbecuing or enjoying a meal while watching the glorious countryside sunset. Plenty of back and front yard space for the kids and dog to run and play. The downstairs unit is spacious with its own separate back entrance, large kitchen and own laundry room (easily convert the house back into a single home by removing the drywall where freezer is located on the main level). The dream mancave/workshop is really something to be seen. Natural gas heated, with two roll-up doors, hydro, and concrete floors; this beauty is perfect for housing your toys or for the small-business person. Huge private driveway that can park 12+ vehicles with ease. Truly turn-key, move in ready. No detail was overlooked here and there are simply too many to mention. Homes of this calibre, in this price range do not come along often, so book your private viewing today before this opportunity passes you by. (id:51992)
75 Wolven Street
Port Rowan, Ontario
Build your dream home in the serene lakeside community of Port Rowan! Custom build your dream home on this magnificent building lot with panoramic view of Long Point Bay. This stunning building site includes a 20% common area ownership of the 2 acre picturesque waterfront parcel across the street, municipal address 94 Wolven Street; providing protected views and lake access. Municipal water and natural gas available. Small town lifestyle with a variety of amenities including shops, golf, a marina, several churches, cafe's and restaurants. Time to explore Ontario's South Coast offering award-winning wineries and breweries, eco-adventures, ziplining, world-class birding, walking/hiking/cycling trails, farmer's markets, shopping and world-class freshwater beaches. Retirement never looked better! Minutes to the white sandy beaches of Long Point. Experiencing nature to the fullest thanks to the Long Point Biosphere Reserve (A Unesco World Heritage Site), boating & fishing on Lake Erie. If you want experience a little culture than the Lighthouse Festival Theatre is a shore drive away in Port Dover; outdoor concerts at the Burning Kiln Winery at St. Williams. The history buffs will love Port Burwell with its Museum of Naval History - HMCS Ojibwa. The perfect active lifestyle for the young at heart, active retiree see what Ontario's South Coast has to offer. (id:51992)
315 Brant County Rd 18 Road
Brantford, Ontario
Immaculate Country Property on the Outskirts of Brantford! Welcome to this stunning bungalow set on a beautifully maintained 1.15-acre property just minutes from the city. Offering 3+2 bedrooms, 4 bathrooms, and an incredible backyard paradise with an in-ground pool, this home truly has it all! Step inside to a bright and open foyer flanked by a welcoming sitting room and a formal dining room. The heart of the home features a modern open-concept kitchen and living area with a cozy breakfast nook, a sliding glass door leading to the backyard, and a convenient 2-piece powder room. The main level also boasts a spacious primary bedroom complete with a walk-in closet and a luxurious 5-piece ensuite bathroom, plus two additional bedrooms and a 4-piece main bath. Downstairs, you’ll find a fully finished basement designed for entertaining — featuring a large recreation room with a pool table and bar, two additional bedrooms, a bathroom, and ample storage space. Outside, enjoy your private backyard oasis with a sparkling in-ground pool, perfect for summer relaxation and gatherings. Additional highlights include a 2-car attached garage, steel roof with 50-year warranty, and recent updates such as new A/C (2024), pool liner (2024), and pool pump (2024). Located just outside Brantford, this home offers the peace of country living with close proximity to all amenities and easy access to Highway 403. This property is a true showstopper — book your private showing today! (id:51992)
44 Market Street
Paris, Ontario
Located in the sought-after north end of Paris, this well-maintained 3-bedroom, 2-bath sidesplit offers comfortable living in a mature, family-friendly neighbourhood. Enjoy a private, fully fenced yard surrounded by mature trees—perfect for relaxing or entertaining outdoors. Inside, the home features newer high end appliances (2022), New 200amp panel and mast (2023), updated fiberglass shingles (2023), and a brand-new furnace and central air system (2025) for worry-free living. A great opportunity to own in one of Paris’s most desirable areas, close to parks, schools, hospital, and everyday amenities. (id:51992)
4 Sixth Concession Road
Burford, Ontario
Welcome to this exquisite brick bungalow nestled in the serene countryside close to both Burford and Brantford. Situated on nearly half an acre, this idyllic property boasts a lush, tree-lined backdrop and a secluded backyard with no visible neighbours. This meticulously maintained home offers two rear walkouts providing the opportunity to convert this home into two distinct units. Upon entering the main level, you're greeted by a freshly painted, partially open-concept living room, dining area, and kitchen, all enhanced by new flooring throughout. The cozy living room is bathed in abundant natural light from large, expansive windows, while the adjacent kitchen caters to culinary enthusiasts with sleek stainless steel appliances, a convenient breakfast bar, and a stylish tile backsplash. Sliding doors lead from the dinette area to a spacious raised back deck, perfect for seamless indoor-outdoor entertaining and relaxing. The primary bedroom, two additional bedrooms, and a well-appointed 5-piece bathroom with elegant dual vanities complete this level. Descend to the fully finished lower level complete with newly installed flooring throughout (2025), to discover a generously sized recreation room featuring a warm and inviting gas fireplace and a fully equipped kitchenette, ideal for a potential granny suite. The recreation room extends to a fully enclosed waterproof patio via a convenient walkout. Additional highlights of the lower level include another comfortably sized bedroom with a spacious walk-in closet, a 4-piece bathroom, and newly updated laundry room. Outside, the expansive backyard offers a peaceful retreat amidst towering, mature trees and a picturesque wooded lot. Other notable features include outdoor pot lights surrounding the exterior of the home, newer roof, and a 6 car driveway, all adding to the allure of this turn-key property. Don't miss out on the opportunity to make this private country escape your own! (id:51992)
47 Simcoe Street
Scotland, Ontario
Spacious and affordable family home in the quaint village of Scotland. Offering 4 bedrooms, 2 full bathrooms, generous principal rooms with large windows allowing plenty of natural light, and a deep private back yard with a double car detached garage. The eat-in kitchen has loads of character and has access to both the side and back mudrooms, as well as the main floor laundry room. The back yard is perfect for the kids and dog to run around and play and the extra-large driveway can accommodate numerous vehicles with ease. You’ll also find an additional wooden outbuilding with hydro, currently being used for storage but has the potential to be a bunkie or pool house in the future. Located within walking distance to the school, daycare, park, walking trails, churches, convenience and liquor store, post office, library, restaurants and brewhouse and a short drive to Hwy 403. Enjoy small town living in this clean, safe and quiet neighbourhood. Brand new furnace installed in 2025. Do not delay, book your private viewing today. (id:51992)
9928 Superior Street
Port Franks, Ontario
Have you been considering a lakeside property? This beautiful property is on a spacious, landscaped lot, situated in the charming lakeside town of Port Franks. Whether you are seeking a peaceful retreat to enjoy nature or a welcoming space for entertaining, this residence offers both. This two bedroom, two bathroom, features an open concept design with vaulted ceilings. Pride of ownership is apparent in this well maintained home. The solid construction of the home includes a high efficiency gas fireplace capable of heating the entire living area. Step outside through sliding doors to discover a large wrap around deck, an ideal spot for enjoying morning coffee or hosting gatherings and barbeques. The property also includes a professionally built shed and bunkie. The bunkhouse with four additional beds, provides the perfect retreat for teens or guests. This location offers convenient access to golf-courses, a community centre and library, tennis courts, restaurants,walking trails, a marina and beautiful sandy beach. Is the lake calling you? This is an opportunity not to be missed. (id:51992)
60-62 Colborne Street W
Brantford, Ontario
Well cared for 3 unit building on busy throughfare. Great opportunity for an owner occupier. 1 main floor commercial unit with beautifully finished basement with walk up entrance and 2 residential apartments. The 2nd floor residential Apartment is vacant, main floor Apartment has long term Tenant. Rents available upon request. (id:51992)
14 Robinson Street
Simcoe, Ontario
NEW PRICE & PRICED TO SELL!! ATTENTION INVESTORS - THIS MIXED USED TRIPLEX IS ONE PROPERTY YOU DON’T WANT TO MISS! UNBEATABLE VALUE + POTENTIAL in this FULLY TENANTED* COMMERCIAL/RESIDENTIAL building located in the bustling downtown core of Simcoe. Centrally located next door to RBC, very desirable location and end building unit. This is your opportunity to own 1 STOREFRONT and 2 APARTMENTS in the heart of town. This well-kept 2-storey mixed-use property offers a large main floor retail space with expansive street-facing windows for maximum visibility. Upstairs, you’ll find two income-generating residential units: a 1-bedroom and a 2-bedroom apartment. Benefit from high foot traffic, excellent street exposure, and separate gas, hydro, and water meters for each unit. Minimum 24+ Hrs for viewings! (id:51992)
77 Glenwood Drive
Brantford, Ontario
Welcome to 77 Glenwood Dr., Brantford. Multi-generational living meets comfort and space in this meticulously maintained estate bungalow. Set on a 0.21-acre lot and backing onto protected green space, this expansive 1,944 sq ft brick bungalow boasts an additional 2,074 sq ft of living space on the lower level—a perfect second suite with its separate entrance, full kitchen, large windows, full bath and space for 2–3 additional bedrooms. The main level offers a formal sitting room, a dining room, a spacious and sunlit living area, 3 sizeable bedrooms, and 1.5 bathrooms. Enjoy tranquil green space views out front as well from your large covered porch, and entertain out back under the covered rear area behind the oversized 592 sq ft two-car garage with soaring ceilings—ideal for hobbyists or extra storage. Major updates include triple-pane Caymen windows (2018), a new heat pump (2024), gas forced air furnace (2024), and roof (2021), making this property mechanically sound and move-in ready. Close to highway access, schools and parks, a rare opportunity to own a spacious multi generational home with a peaceful setting—come make it yours! (id:51992)
14 Colborne Street N
Simcoe, Ontario
Welcome to 14 Colborne Street North, located in the heart of the beautiful Town of Simcoe. This exceptional investment opportunity is ideal for savvy investors seeking a strong, cash-flowing asset to enhance their portfolio. The property consists of five fully occupied residential units and one leased commercial space, offering a reliable and consistent income stream. Situated in a premium, high-visibility location, the building is currently operating at an impressive cap rate of over 7%, supported by stable tenancies and solid market demand. Opportunities like this are rare—secure your chance to view this turnkey investment property before it’s gone! (id:51992)
14 Colborne Street N
Simcoe, Ontario
Welcome to 14 Colborne Street North, located in the heart of the beautiful Town of Simcoe. This exceptional investment opportunity is ideal for savvy investors seeking a strong, cash-flowing asset to enhance their portfolio. The property consists of five fully occupied residential units and one leased commercial space, offering a reliable and consistent income stream. Situated in a premium, high-visibility location, the building is currently operating at an impressive cap rate of over 7%, supported by stable tenancies and solid market demand. Opportunities like this are rare—secure your chance to view this turnkey investment property before it’s gone! (id:51992)
291 Victoria Street
Simcoe, Ontario
0.54 Acre Development Property, site plan approved for 8 townhouses. Letter of Credit Posted with sanitary sewers, storm sewers and water infrastructure installed on property (still needs to be connected to municipal services). Close proximity to schools, local restaurants, shopping makes it a great choice to live. Designed for practicality, the site plan includes an opportunity for 19 parking spaces, ensuring residents and guests always find convenient parking. Property being sold “As Is, Where is” under Power of Sale. (id:51992)
29 Park Road
Simcoe, Ontario
Located on the outskirts of Simcoe in Norfolk County, this exceptional industrial property presents an unparalleled opportunity for businesses seeking space in a growing community. Boasting approximately 11,700 sq. ft. of MG-zoned industrial space on a generous 3-acre lot, this versatile property is ideal for a wide range of uses. The building features varied clear heights ranging from 9 to 15 feet, expansive spans, and a truck-level shipping door for efficient operations. Recent updates include a newer flat roof and two rooftop HVAC units installed in 2021, ensuring reliability and comfort. Simcoe, Ontario, serves as a commercial hub of Norfolk County, offering a strategic location with access to major highways and proximity to thriving agricultural and manufacturing sectors. With its business-friendly environment, skilled workforce, and vibrant community, Simcoe is an excellent choice for businesses looking to expand or establish themselves in Southern Ontario. (id:51992)
39 Park Avenue
Brantford, Ontario
Legal Duplex, but could easily be converted to single-family Residential. Two one bedroom vacant units. Set your rents to market prices. Excellent income property that is walking distance to downtown and near bus routes. Detached garage/workshop. Driveway parking for 3 cars. Book your showing now. (id:51992)
39 Park Avenue
Brantford, Ontario
Legal Duplex, but could easily be converted to single-family Residential. Two one bedroom vacant units. Set your rents to market prices. Excellent income property that is walking distance to downtown and near bus routes. Detached garage/workshop. Driveway parking for 3 cars. Book your showing now. (id:51992)
593 Taunton Road E
Ajax, Ontario
Great opportunity to purchase a 2.3 acre development parcel with zoning in place allowing for 88 stacked townhouse units and 8 traditional row townhomes. Located in the southwest corner of Taunton Rd E & Audley Rd. Prime Ajax location, close proximity to Highways 412, 401 and 407. Easy access to transit, near Deer Creek Golf Course, rec center, great local area amenities and huge residential development nearby. Property sold under Power of Sale on an 'as is, where is' basis, land value only. Comprehensive deliverable package available with signed confidentiality agreement. (id:51992)
16-18 Puleston Street
Brantford, Ontario
Your next real estate investment opportunity awaits! 16 Puleston St. is located just north of Colborne St. E., one of Brantford's main commercial and retail arteries. This multi-residential 4-plex is also within walking distance of Mohawk Park, Pauline Johnson High School and Echo Place Elementary School and so much more. There are four (4) units, each comprising two (2) bedrooms and one (1) bathroom; laundry hookup available; unfinished basement. Tenants pay hot water tank rental, heat (gas), hydro and water/waste water, cable, internet. (id:51992)
19 Brenda Court
Brantford, Ontario
Your next real estate investment opportunity awaits! 19 Brenda Court is located in central Brantford, on a good sized pie-shaped lot just south of King George Rd., one of Brantford's main shopping arteries and highway access. This multi-residential 4-plex is also within walking distance of the Wayne Gretzky Sports Centre, North Park High School, St. Pius Catholic Elementary School and so much more. There are four (4) units, each comprising of two (2) bedrooms and one (1) bathroom; laundry hookup available. Tenants pay hot water tank rental and hydro. There is only one (1) water meter in the building, and Owner pays for the water (cost approximately $325 every two months on average). (id:51992)
15 Brenda Court
Brantford, Ontario
Your next real estate investment opportunity awaits! 15 Brenda Court is located in central Brantford, just south of King George Rd., one of Brantford's main shopping arteries and highway access. This multi-residential 4-plex is also within walking distance of the Wayne Gretzky Sports Centre, North Park High School, St. Pius Catholic Elementary School and so much more. There are four (4) units, each comprising two (2) bedrooms and one (1) bathroom; laundry hookup available. Basement was unfinished by Owner, but a couple of the basements are semi-finished by Tenants. Tenants pay hot water tank rental and hydro. There is only one (1) water meter in the building, and Owner pays for the water (cost approximately $325 every two months on average). (id:51992)
230 Oakland Road
Scotland, Ontario
Stand alone commercial retail plaza on over an acre of land, complete with a profitable cannabis store (included), convenience store/lcbo outlet (included), and food truck rental. Located right smack dab in the middle of both the entrance to Willow Lake RV resort and the Waterford Heritage Trail (walking and cycling), making this a prime location to expand your investment portfolio. Tons of potential to grow the business to greater heights with the huge parking lot, pylon signage and natural gas service. Many recent updates to the building and property make its future maintenance costs low. Terrific traffic count (5,000-7,000 vehicles daily) and an expanding local population give increased future demand for this type of property and located just 15 mins from Hwy 403 access. *Vendor financing may be possible. Viewings by private appointment only, please do not go direct and disturb the employees. (id:51992)
141 Parkside Drive
Brantford, Ontario
STUNNING NEW MODEL HOME – 141 PARKSIDE DRIVE! Welcome to this custom-built Schuit Home, where quality craftsmanship meets modern luxury with over 3000 sq. ft. of total finished living space. From the moment you arrive, you’ll be captivated by the architecturally impressive exterior, thoughtful design, and upscale finishes throughout. Step inside and be wowed by the 10 ft ceilings, elegant light fixtures, and large windows that fill the home with natural light. The open-concept great room showcases a custom gas fireplace and designer details that set the tone for the entire space. The chef’s kitchen is a true showstopper—featuring high-end custom cabinetry, a large island with waterfall quartz counters, a pantry, and a unique coffee bar. Every detail has been carefully planned to create the perfect space for both everyday living and entertaining. The dining area is illuminated by stunning lighting and flows seamlessly onto a 19’x11’ covered patio, offering the ultimate indoor-outdoor lifestyle. The primary bedroom suite features elegant custom built-in cabinetry and a luxurious ensuite complete with a double vanity and rainfall shower. A second bedroom and a beautiful 3-piece bathroom complete the main level. The fully finished lower level adds even more space, including a cozy rec room, two additional large bedrooms, a 4-piece bathroom, and ample storage in the mechanical room. This home comes fully landscaped and fenced along the back, offering move-in-ready luxury inside and out. Featuring a 21.4' x 20.6' double car garage with an upgraded insulated door and glass inserts, allowing for an abundance of natural light. Ideally located close to the Brantford Golf & Country club, SC Johnson trail, and the Grand River, this is your opportunity to own a truly remarkable home built with care, detail, and sophistication in your dream location. Prepare to be blown away—book your private showing today! (id:51992)
37 Barnes Avenue
Brantford, Ontario
SHOWSTOPPING TWO-STOREY IN DESIRABLE HENDERSON! Welcome to this stunning 4-bedroom, 2.5-bathroom home offering over 1,728 sq. ft. of living space nestled in one of Brantford's most sought-after neighbourhoods. With exceptional curb appeal and a spacious interior this home is ideal for families and entertainers alike! Step inside to a warm and inviting main floor featuring a cozy living room and a formal dining room, perfect for hosting gatherings. The modern, open-concept kitchen is designed to impress with stainless steel appliances. A 2-piece powder room and a convenient laundry room with garage access complete the main floor. Upstairs, retreat to your spacious primary bedroom with vaulted ceilings, a private balcony, large walk-in closet, and a luxurious 4-piece ensuite. Three additional generous sized bedrooms and a 4-piece main bathroom provide plenty of room for family or guests. The finished basement with a large rec room, perfect for movie nights or games. Plus an additional office space and plenty of storage in the furnace room. Step outside to enjoy the expansive lot, ideal for summer evenings, gardening, or entertaining in your private backyard. An attached 1.5 car garage adds everyday convenience with ample parking. Located just minutes from schools, parks, trails, and amenities, this exceptional home truly offers it all. Don’t miss your chance to own this showstopping property—book your private showing today! (id:51992)
99 Dundas Street
Brantford, Ontario
Great time to get into the market. The interest rates are coming down. Investment opportunities like this don't come along every day! Well maintained Triplex in great Terrace Hill location. Based on current numbers this property offers a 6.4% Cap rate. This property sits on a 264 deep lot, tons of parking and an additional income source with 3 permitted sea cans with hydro (Great additional income source and a great benefit to tenants) Spacious main floor unit could easily be converted to a 2 bedroom unit. Down stairs unit is also a great size and could potentially be used as a 2 bedroom. Upper unit is vacant which allows you to choose your own tenants and set your own rents. All units have separate hydro meters. Main floor unit is owner occupied, Owner would like to stay and negotiate a fair rent, but is also willing to vacate. Basement tenant paying 1400 plus hydro. This is a fantastic property with tons of upside potential. Close to all amenities, easy 403 access and walking distance to the Brantford General Hospital and Brant County Health unit. (id:51992)
640 Grey Street Unit# 206
Brantford, Ontario
Welcome to this absolutely gorgeous 1-bedroom Gateway Gardens condominium, ideally situated on the second floor of a secure, controlled-entry building. Step inside to discover a bright, cohesive, and inviting space that seamlessly blends well executed clean lines with a minimalist décor and neutral palette, which will allow any new owner to add their own personal touch with ease. The unit has a remodeled kitchen including a newly tiled backsplash, a new large deep bowl sink, a modern new faucet, new glass top stove, and a sleek new countertop to tie it all together. The living room showcases elegant blonde maple hardwood flooring and opens onto a spacious, private, and recently remodeled balcony overlooking a peaceful, scenic courtyard with a beautiful view of an abundance of trees and well manicured lawn —perfect for relaxing with your morning coffee or unwinding after a long day. The bedroom is complimented by newly laid laminate flooring that anchors the room with a rich natural feel. The recently renovated bathroom has a new shower head, new bathtub faucet, and a new brushed nickel faucet for the sink. Tucked out of sight, behind doors you’ll find a new front-load washer and dryer for your added convenience. This thoughtfully designed unit also includes an exclusive storage locker and one dedicated parking space. This thoughtfully designed unit also includes the convenience of in-suite laundry, an exclusive storage locker, and a dedicated parking space. Perfectly located just minutes from Highway 403, restaurants, grocery stores, a walk-in clinic, and all major amenities this home offers unbeatable accessibility. Whether you're a first-time buyer, savvy investor, or looking to downsize without compromise, this beautiful condo checks all the boxes. Don’t miss your chance to call it home—book your private showing today! (id:51992)
46 Davis Street W
Simcoe, Ontario
This is the one! A beautiful side-split in a quiet Simcoe neighbourhood! This 3+1?bed, 2?bath home features a refreshed kitchen with quartz counters, soft-grey cabinetry and stainless appliances. A bright main-floor living room leads to multiple finished levels, including a lower-level with in-law suite potential via a separate garage entrance. Outside on the 200ft lot, enjoy a beautiful in-ground pool, generous patio space and pergola, two separate gas hookups. New heat pump installed to maximize HVAC efficiency and savings. Close access to schools, parks and shopping complete the package. (id:51992)
66 Rowanwood Avenue
Brantford, Ontario
Wow!! You will be shocked by the size of this solid brick beauty. Don't let the exterior fool you. Not only is it sitting on a large mature lot (.21 of an acre) It also boasts 3822 sq ft of living space (2433 sq ft above grade and an additional 1389 sq ft below grade. This home is brimming with potential. Ideal for large/multigenerational families, or Investors looking to capitalize on the space and convert to multiple units. Either way at this price point it's a steal. This is not your typical 1.5 storey. Front entrance you'll walk into the sunlit front porch area which is adorned with plants. From there you'll enter the spacious living room with cove molding and hardwood floors, You'll love the space in the large eat in kitchen. 3 bedrooms and a 4 piece bath are also found on the main floor. The second storey is an Enormous space. Currently used as a second family room and the other large room could easily be used as a master Bedroom or games room. Use your imagination on the lower level. It's 1389 sq feet of partially finished space. Large fully fenced rear yard and tons of parking in the double concrete driveway. Great Echo Place location, close to all amenities with quick and easy access to the 403. (id:51992)
232 Brock Street
Brantford, Ontario
Gorgeous renovated home. Guests are greeted by a large enclosed front porch. Entering the home, the foyer is spacious. Main level offers good sized living room and dining room both with large windows. The kitchen is a real show stopper featuring new cabinetry and quartz countertops. The back entrance leads to a laundry/mudroom and a new 2 pc powder room. The second level offers a spa like bath and 3 generous sized bedrooms. A stairway leads to the third floor which was insulated during renovations as well as bring hydro, HVAC and internet up to this level for future development. This home has luxury vinyl flooring throughout making it carpet free top to bottom. The lot is oversized providing lots of room for a workshop or a large garage. Book your showing today! Seller had new asphalt shingles installed Oct. 3, 2025 and new furnace installed in October 2025. (id:51992)
816 Colborne Street E
Brantford, Ontario
ATTENTION DEVELOPERS! Welcome to 816 Colborne Street, Brantford! Nestled in the desirable and family-friendly Echo Place neighbourhood, this property offers the perfect blend of convenience and potential. Situated on an impressive lot measuring approximately 43.86ft x 90.63ft x 451.59ft x 94.71ft x 407.48ft, this residential gem is part of Brantford's Intensification Corridor, providing excellent opportunities for future growth. Under the new zoning by-laws with the City of Brantford, the lot will accommodate a total buildable footprint of 10,167 square feet, with a height of 38 meters. Amenities abound with shopping centres, big-box stores, and a variety of restaurants just moments away along Wayne Gretzky Parkway and Colborne Street. In proximity to schools and parks, as well as easy access to Highway 403! Serviced by the Grand Erie District School Board and the Brant Haldimand Norfolk Catholic District School Board, this property perfectly suits future families seeking a community atmosphere. Build in one of Brantford’s most sought-after locations! (id:51992)
253 Wellington Street
Brantford, Ontario
Welcome to 253 Wellington Street - a Unique investment opportunity. This fully conforming and legal duplex was only built 13 years ago and offers ample opportunity to a wide array of buyers. Live in one unit and rent out the other; rent out both units as part of your investment portfolio; or live comfortably together and apart as a multi-generational family! Each unit featuring numerous upgrades, their own laundry spaces, 2 generously sized bedrooms, 1 full bathroom, and oversized living spaces - everything has been taken care of and thoroughly thought of. With a large, fenced backyard, room for four vehicles in the driveway, being in a quiet, family friendly area, and close to schools and amenities, this property truly offers it all. Book your showing today while this beautiful duplex is still available!! (id:51992)

